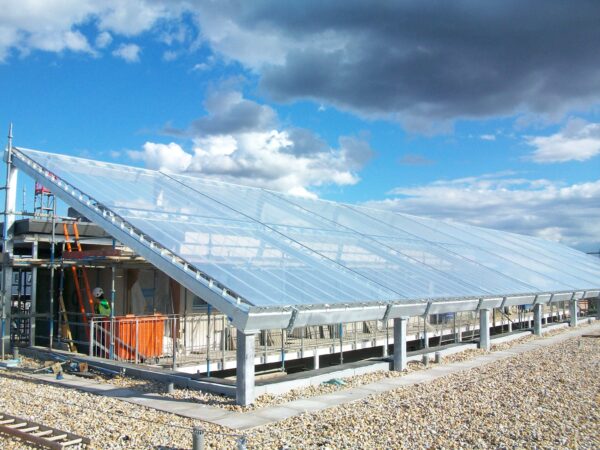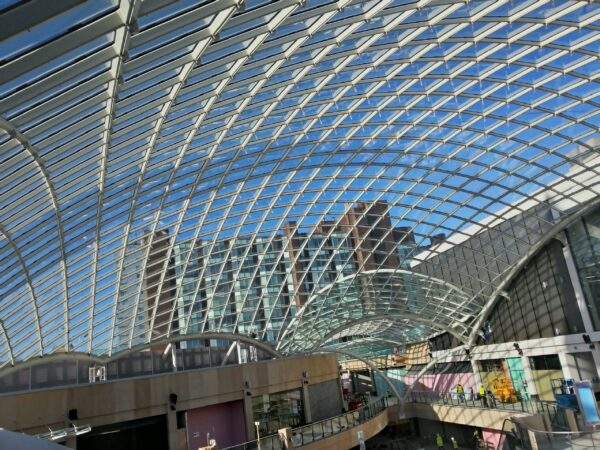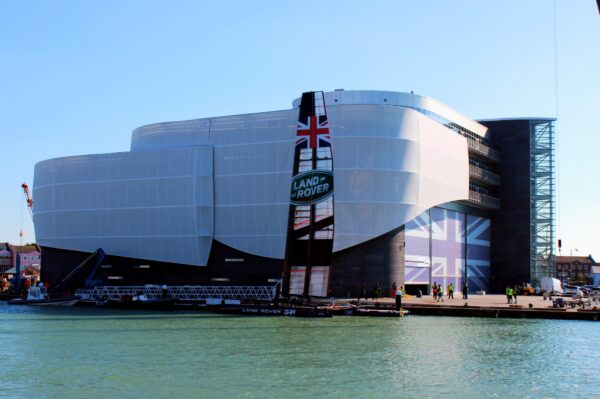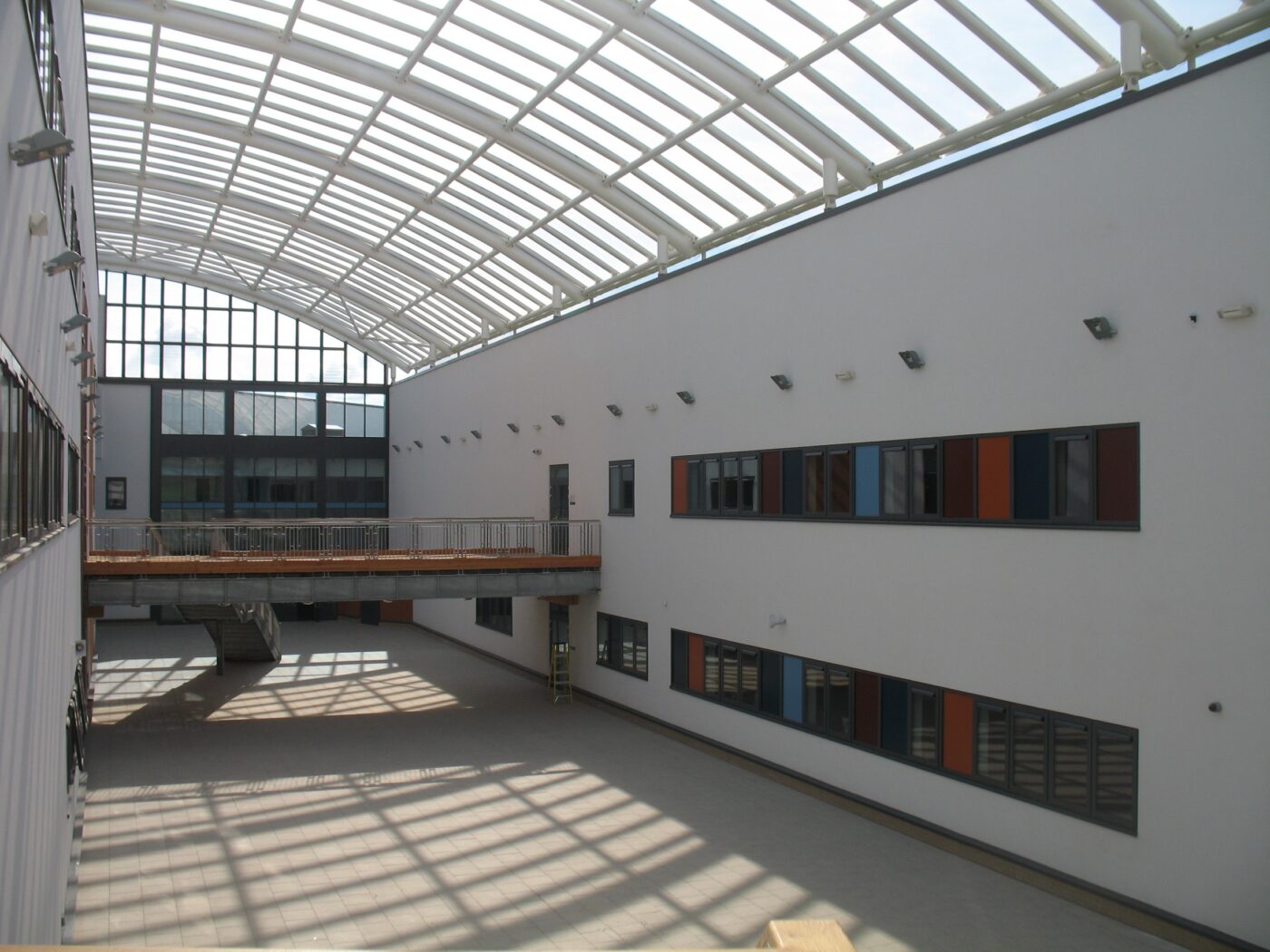
As part of the Government’s initiative to roll out academies across the UK, Nottingham University and Leicestershire businessman David Samworth co-sponsored the building of a brand new secondary school in Nottingham – the Nottingham University Samworth Academy or NUSA.
One element of the architect’s design for the academy featured a cable supported, single skin clear ETFE roof over an unheated internal street. The roof’s main function, as well as providing a shelter, was to allow a high level of natural light to enter the street as it was going to be bordered by classrooms. The main contractor, Carillion plc, approached Base for its technical expertise to develop a solution that could deliver all the key functional and aesthetic effects in the architect’s proposal.
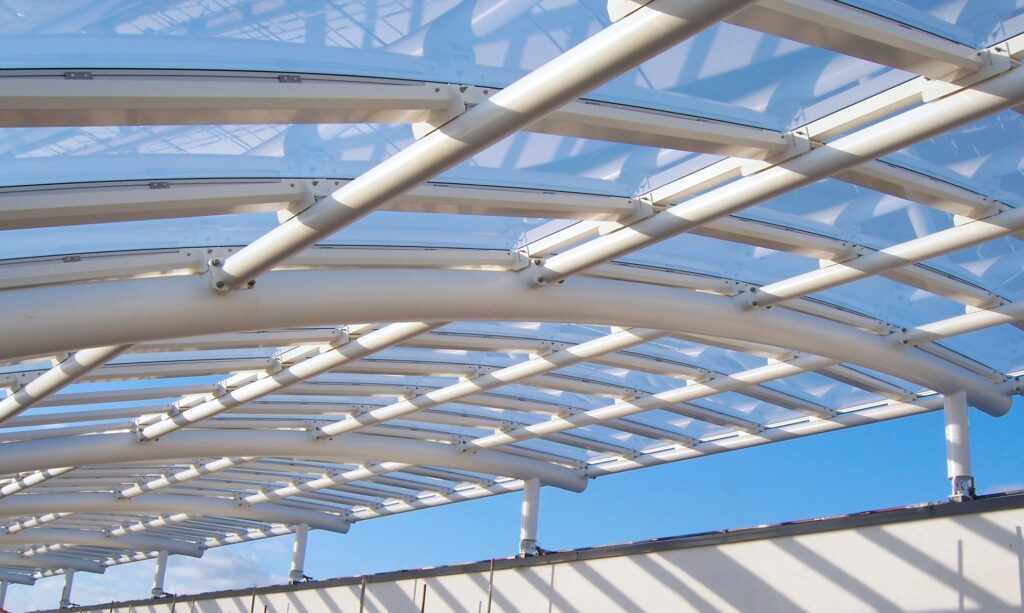
Base won the project on technical experience, by proposing a more robust single skin ETFE solution. By adapting the revolutionary TEXO® cladding system, designed by Tensoforma of Italy, Base proposed to deliver an innovative tensile fabric solution that would offer the required high light translucency (97%), while offering a 30-year design, life thanks to a more modular approach. Initially conceived as a vertical cladding panel, this was the first time that TEXO had been adapted as an alternative to a glazed solution by using single skin ETFE foil.
The design incorporates a single layer of ETFE foil mounted on an extruded aluminium frame, and uses a high tech plastomeric strip to keep the foil under constant tension, even under varying wind loads. The benefits of the system include a high translucency roof that is a fraction of the weight, and costs considerably less than a toughened glass alternative.
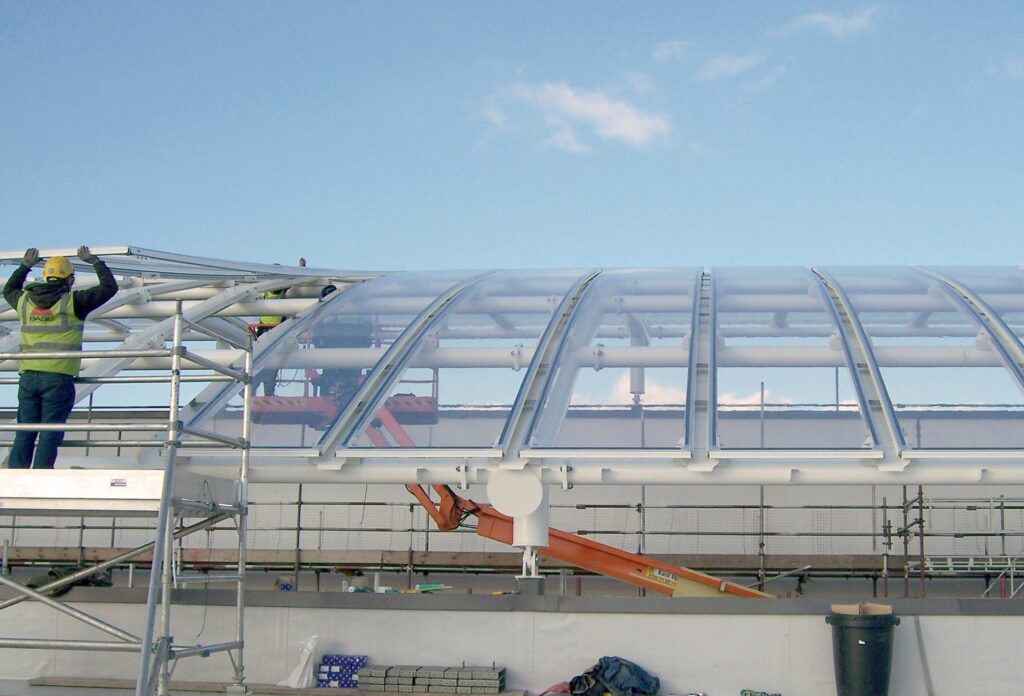
The TEXO® system is modular in that the frames can be built and covered in a controlled factory environment off-site and delivered as complete and finished units which are then fixed into a prepared structural steel frame and gutter system. As such the solution also offered a high degree of prefabrication, reduced expensive site time and featured low weight components, which greatly reduced the risk of damage to the ETFE foil and from injury on site.
Base undertook the complete design, manufacture and installation process, including the structural aluminium gutters and primary steel arches.
Base delivered a highly innovative solution that matched the aesthetic requirements with a robust build quality, offering a 30-year lifespan – all installed swiftly and cost-effectively, meeting the brief and budget. The architect was particularly delighted with the high light levels our solution achieved. The NUSA opened to its first pupils on Friday 4th September 2009, and the new building was officially opened by Dame Kelly Holmes DBE in September 2010.
