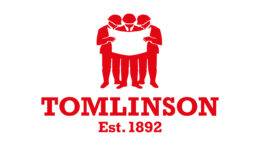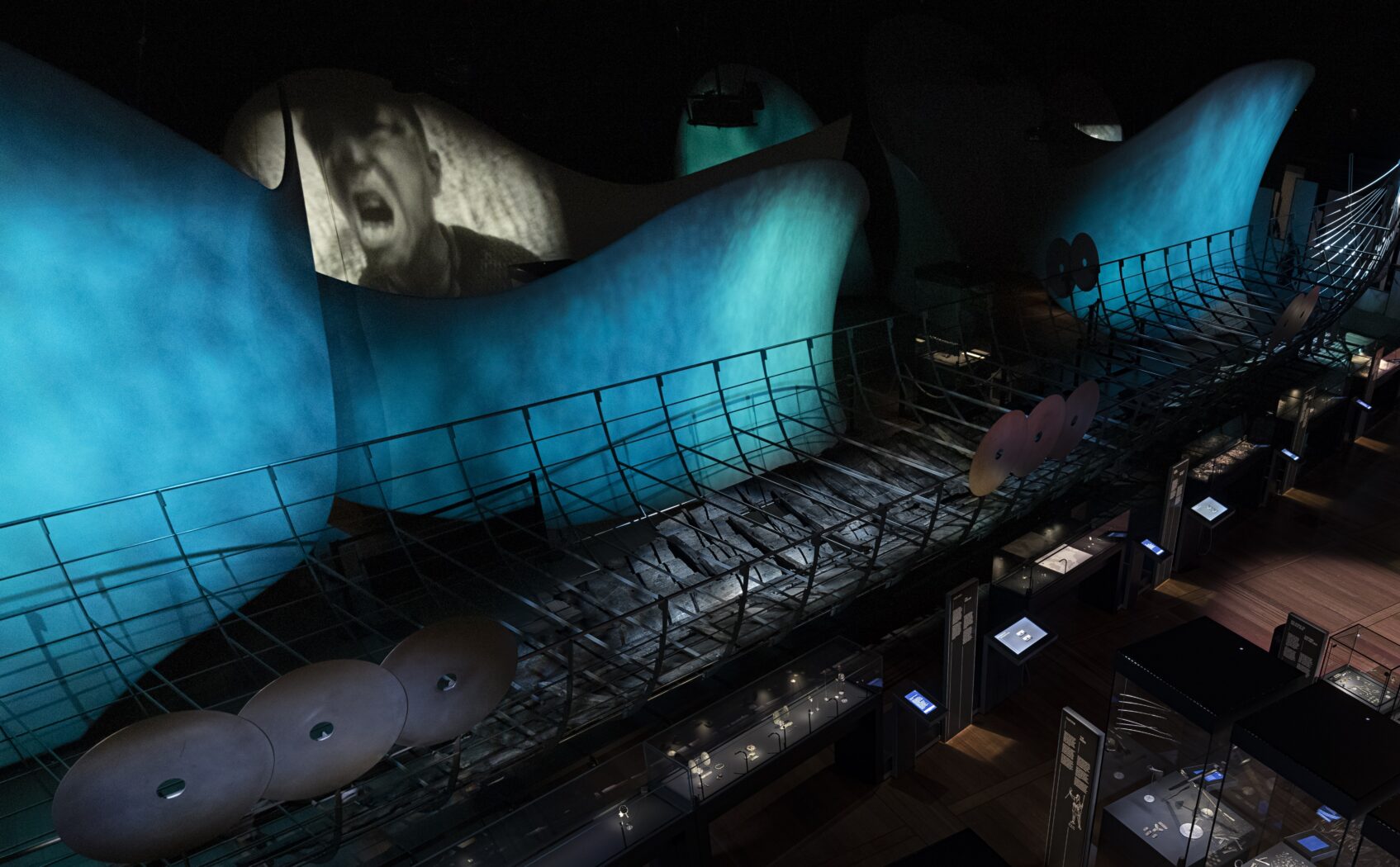
Event Communications Ltd approached us to help them develop a series of 9 fabric wave sculptures to embody the water element of the new Viking exhibition, menacingly titled The Raid!, and which opened June 2021. The waves help create a dynamic & natural flow for visitors as they follow the tour.
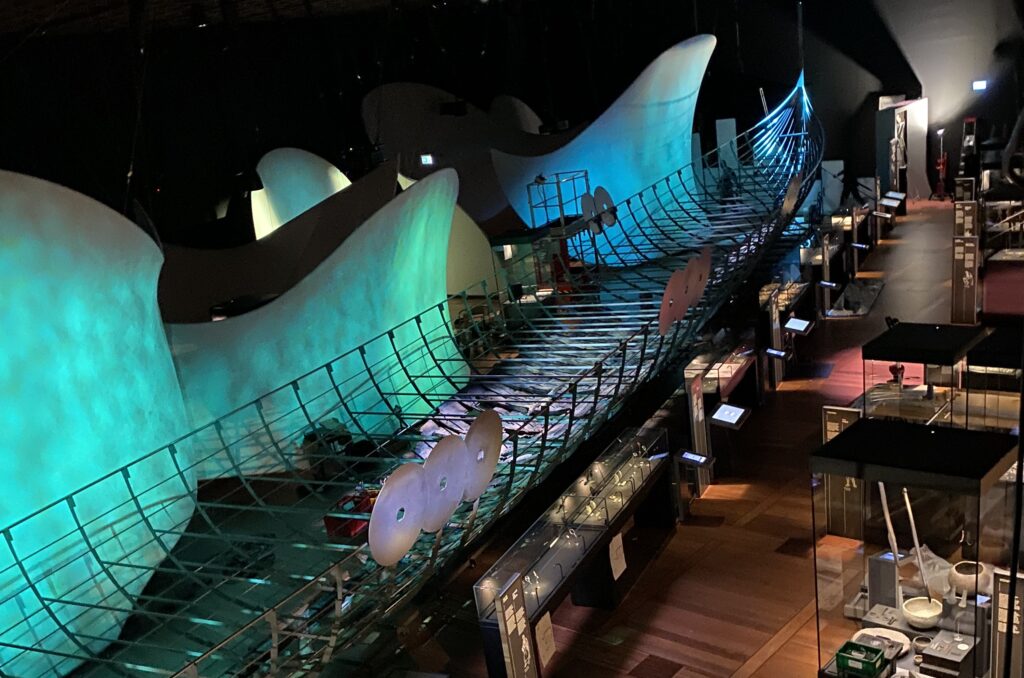
Our solution utilised similar details from a project we were proudly involved in with Zaha Hadid, the JS Bach Music Hall – Zaha Hadid | Base Structures, and encompasses a light aluminium modular framing system. Double skinned stretched spandex fabric, patterned specifically for the complex organic geometries, provides a soft sense motion and defines the exhibit space the museum were looking for.
The finished fabric forms add theatre to the installation with a sense of the ocean to fit with the origins of the Vikings. A separate blackout skin fitted between the spandex allows the museum to project imagery onto the fabric as part of the exhibit and because of the modular design, the structures can be used again for future exhibitions.
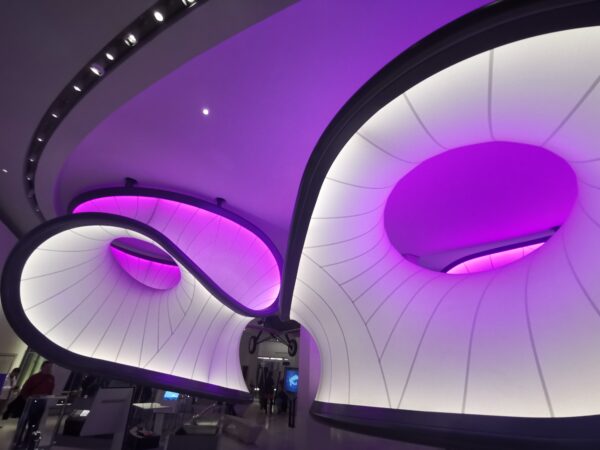
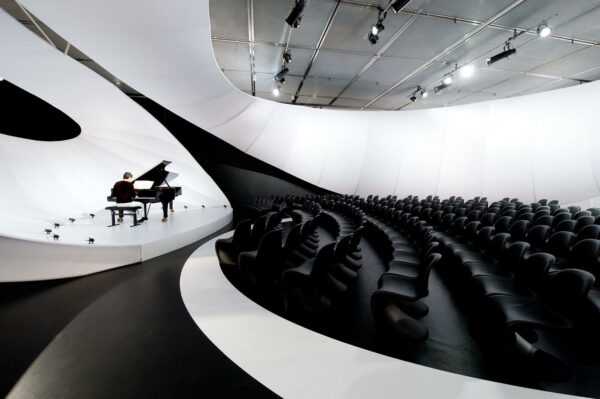
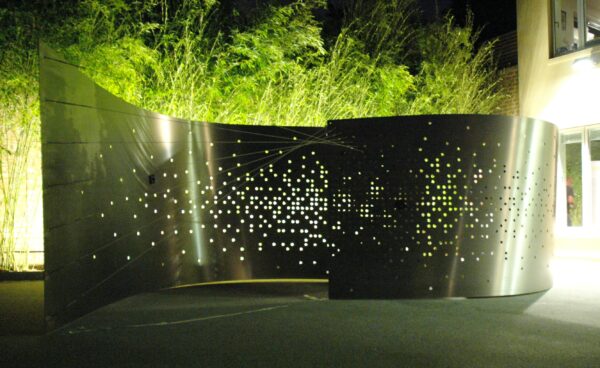
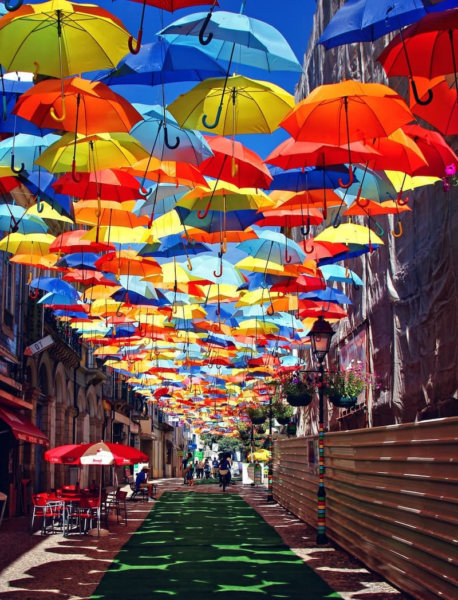
City placemaking is the art and design of creating public spaces and is often driven by community projects. Whether that’s through decorative art installations, creating…
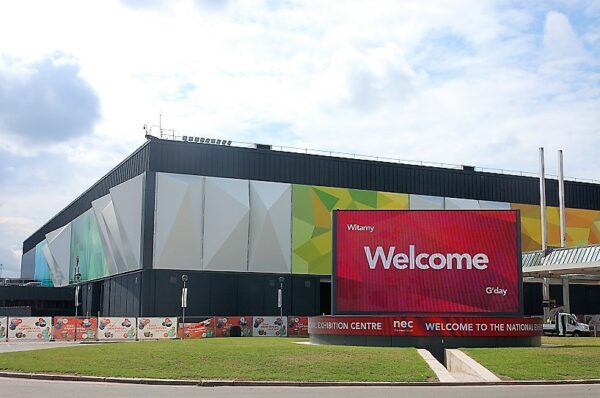
As part of an exciting £4.5 million transformation of Birmingham’s NEC, Base Structures has installed a stunning fabric façade to the exterior of Halls 1…
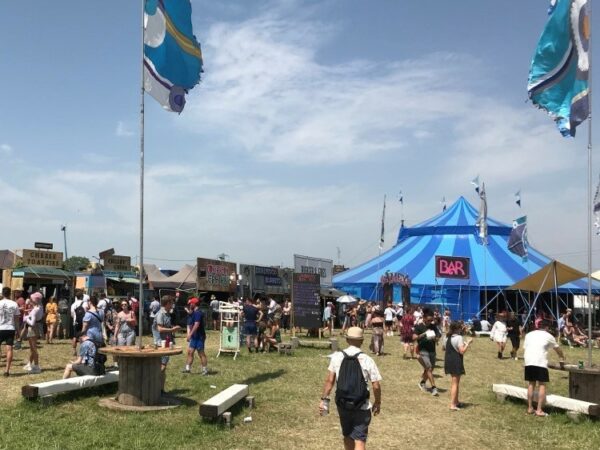
When we put fabric structures up, we do all we can to ensure their lifespan is as long as it can be. The key to…

As part of the regeneration of Whitehill & Borden and the creation and place-making of Prince Phillip Park, our client approached us for a market square canopy because they were looking to create a destination market space in their new town square called ‘The Shed’ (Town Centre – Prince Philip Park). This brand new space is offering arts and crafts, entertainment and dining.
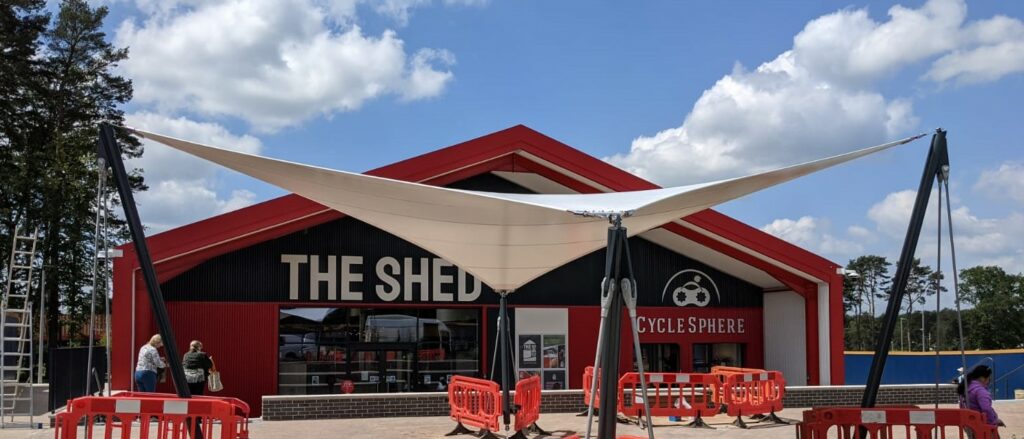
Having seen our range of pre-designed structures the client was keen to install a canopy from our Malvern Range, namely the 4P700 because it suited the space very well and will cover a large area providing shelter for shoppers and town centre socialising.
We supplied and installed the canopy and base plates to the Budds Lane site within a 12 week programme in time for summer social events planned within this brand new community space and ready for the grand opening.




City placemaking is the art and design of creating public spaces and is often driven by community projects. Whether that’s through decorative art installations, creating…

As part of an exciting £4.5 million transformation of Birmingham’s NEC, Base Structures has installed a stunning fabric façade to the exterior of Halls 1…

When we put fabric structures up, we do all we can to ensure their lifespan is as long as it can be. The key to…

Trepassey care home had been undergoing extensive redevelopment involving a series of extensions and garden terraces. So our client approached us to provide a barrel-vault canopy to the new landscaped garden. The canopy was to double as a covered seating area for the residents to enjoy the attractive surroundings and to provide a 52m door to door sheltered walkway to protect from the elements.
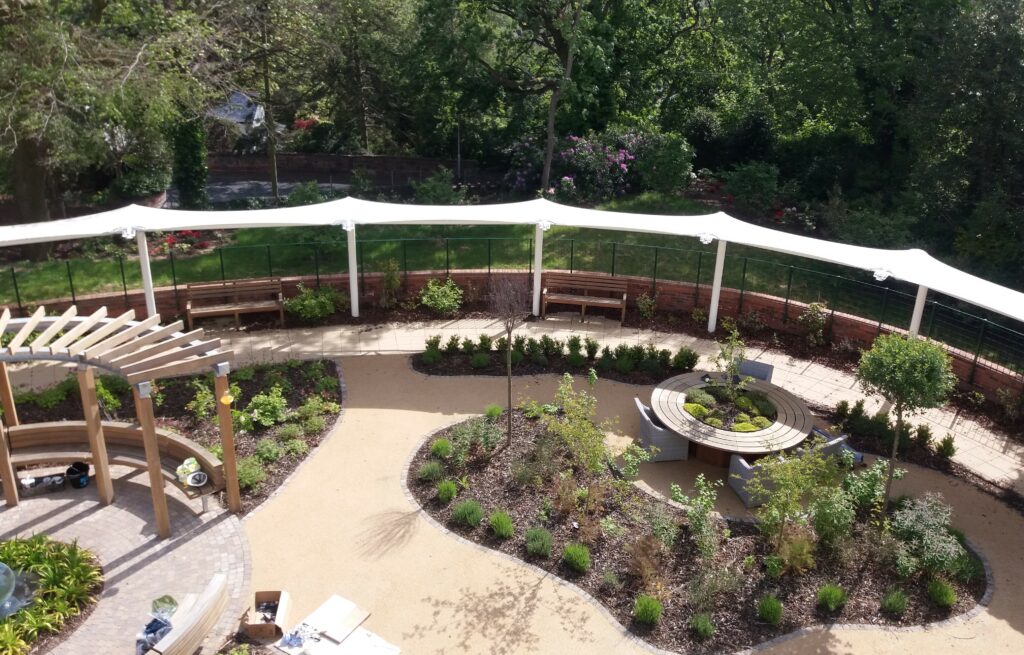
A continuous series of tensile PVC fabric canopies comprising 15 bays, supporting steel masts and rolled arches. Also with PPC aluminium extrusions and electro-polished s/s membrane plates. This allowed us to achieve the curvature required to fit the garden shape and crescent walkway path accurately.
A structure like this in an elevated position overlooking The Wirral will withstand inclement weather conditions and provide a robust shelter and shade. Because of this the residents will be able to spend more time outside for fresh air and safe distanced socialising.




City placemaking is the art and design of creating public spaces and is often driven by community projects. Whether that’s through decorative art installations, creating…

As part of an exciting £4.5 million transformation of Birmingham’s NEC, Base Structures has installed a stunning fabric façade to the exterior of Halls 1…

When we put fabric structures up, we do all we can to ensure their lifespan is as long as it can be. The key to…

As part of the ICON development to expand the logistics park at Manchester Airport to make it one of the largest in Europe, we were approached by Winvic Construction to develop a mesh cladding scheme for the five storey car park being built to supplement the new warehouse and offices of Plot 1.
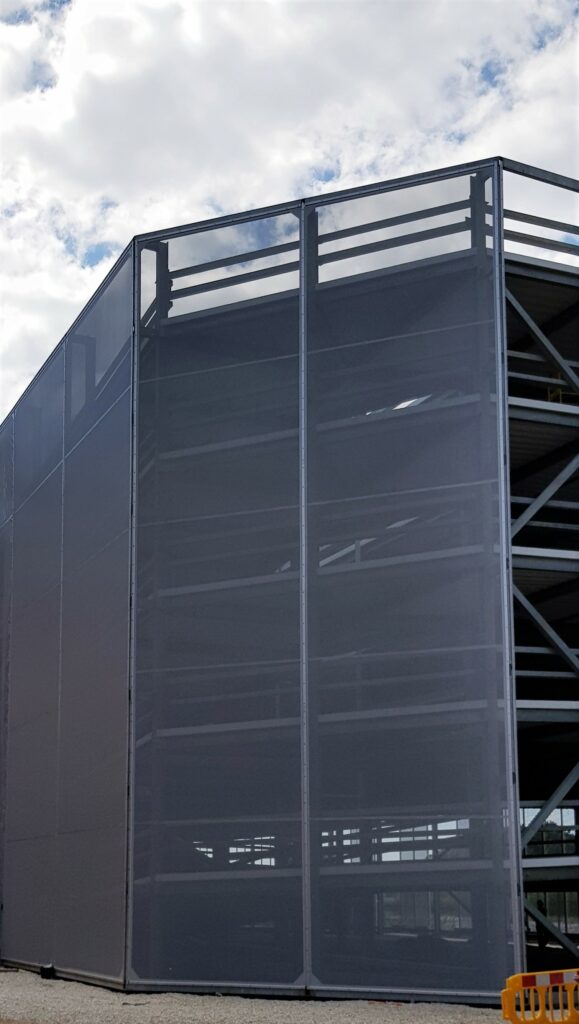
Our solution involved a fabric mesh cladding system comprising of 14no. panels with its supporting aluminium extrusion interface that would fit to the steel frame of the multi storey car park.
The 960m² fabric mesh cladding offers greater protection from the elements and busy urban environment, extending the lifespan of the building as well as providing additional weather protection for the carpark users.




City placemaking is the art and design of creating public spaces and is often driven by community projects. Whether that’s through decorative art installations, creating…

As part of an exciting £4.5 million transformation of Birmingham’s NEC, Base Structures has installed a stunning fabric façade to the exterior of Halls 1…

When we put fabric structures up, we do all we can to ensure their lifespan is as long as it can be. The key to…

Wiltshire College required a refurbishment of their agricultural campus, Lackham and specifically of the Animal Care site.
We were approached by the main contractor Rigg Construction, as part of this project to design, supply and install 5 new external animal enclosures, to house Mcaws, Lemurs, Racoons, Otters, Marmosets and Ferrets.
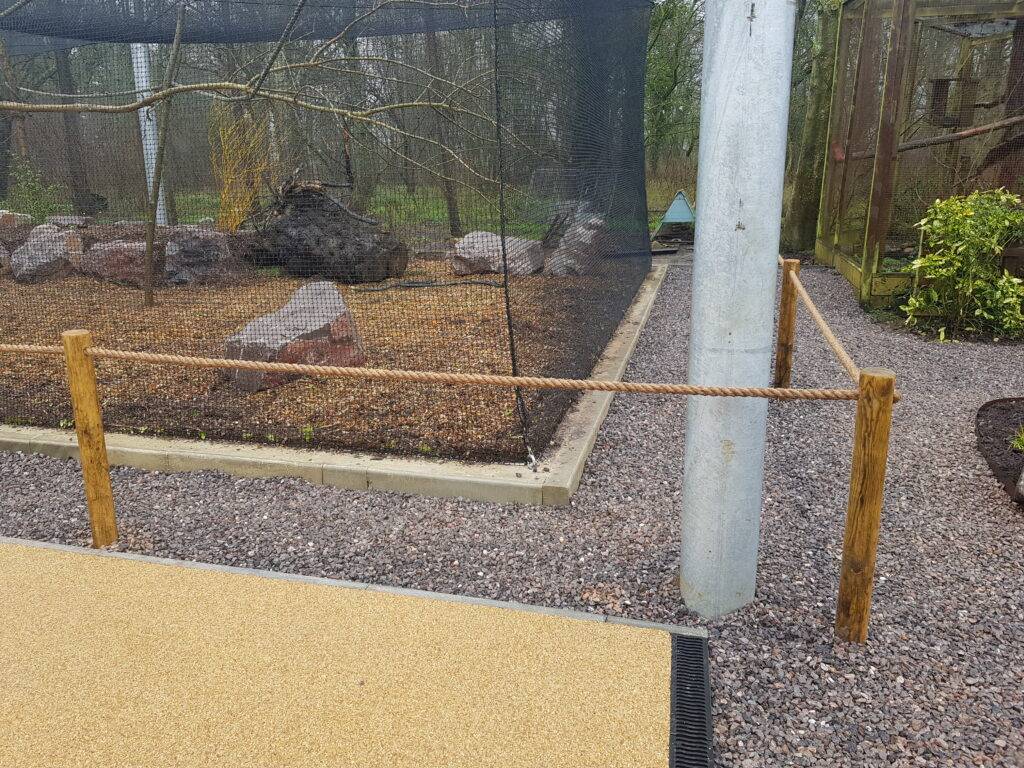
We erected the timber frames from glulam and eco-friendly animal friendly preserved timber then installed a range of different mesh fabrics and steels according to the safety requirements for each type of animal.
The result is an attractive new set of enclosures that maximise animal living space and welfare.




City placemaking is the art and design of creating public spaces and is often driven by community projects. Whether that’s through decorative art installations, creating…

As part of an exciting £4.5 million transformation of Birmingham’s NEC, Base Structures has installed a stunning fabric façade to the exterior of Halls 1…

When we put fabric structures up, we do all we can to ensure their lifespan is as long as it can be. The key to…

Having originally installed the fabric mesh façade to the Nova Leisure Centre in Prestatyn in 2015, we were asked to remove the 28 no. mesh screens and supporting aluminium extrusion temporarily to allow some much needed maintenance works to the existing building.
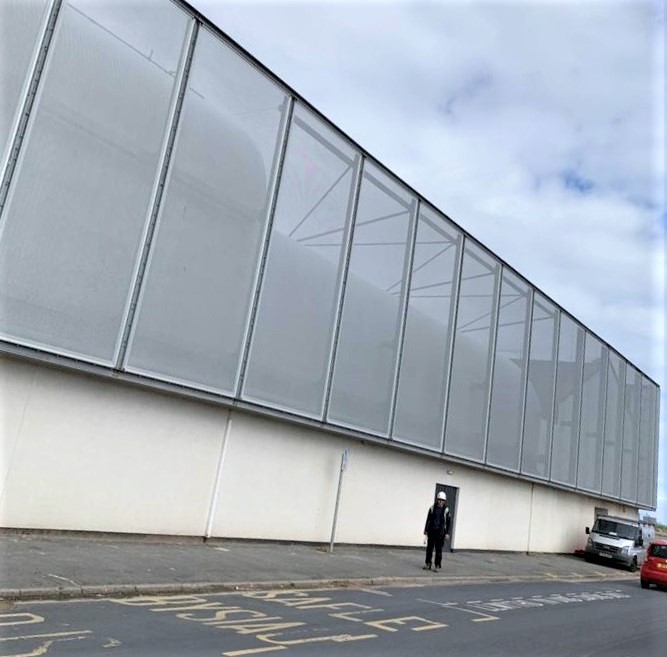
We then re-instated the mesh fabric screens once the refurbishment works had been completed.
The original installation was for ISG Construction and involved design, manufacture and install of the large fabric façade panels ranging in size up to 7m long, along with the associated fittings.




Rondo Media, a production company based in Anglesey, required a covered outdoor area for the set of their Welsh language soap ‘Rownd a Rownd. This was to enable them to continue filming, adhering to social distancing rules, by extending the set outdoors.

To suit the shopfront site and fast track programme we proposed the Cheviot 4P 500 canopy from our pre-designed range. The three free standing canopies were linked with infill sections to form a continuous covered space.




City placemaking is the art and design of creating public spaces and is often driven by community projects. Whether that’s through decorative art installations, creating…

As part of an exciting £4.5 million transformation of Birmingham’s NEC, Base Structures has installed a stunning fabric façade to the exterior of Halls 1…

When we put fabric structures up, we do all we can to ensure their lifespan is as long as it can be. The key to…

Edinburgh Airport’s commercial team approached us to help them develop several landside canopies as part of their new East Terminal project. The scheme comprised of two long pedestrian walkway canopies adjacent to the taxi zone, a small bus stop canopy and a large terminus canopy.
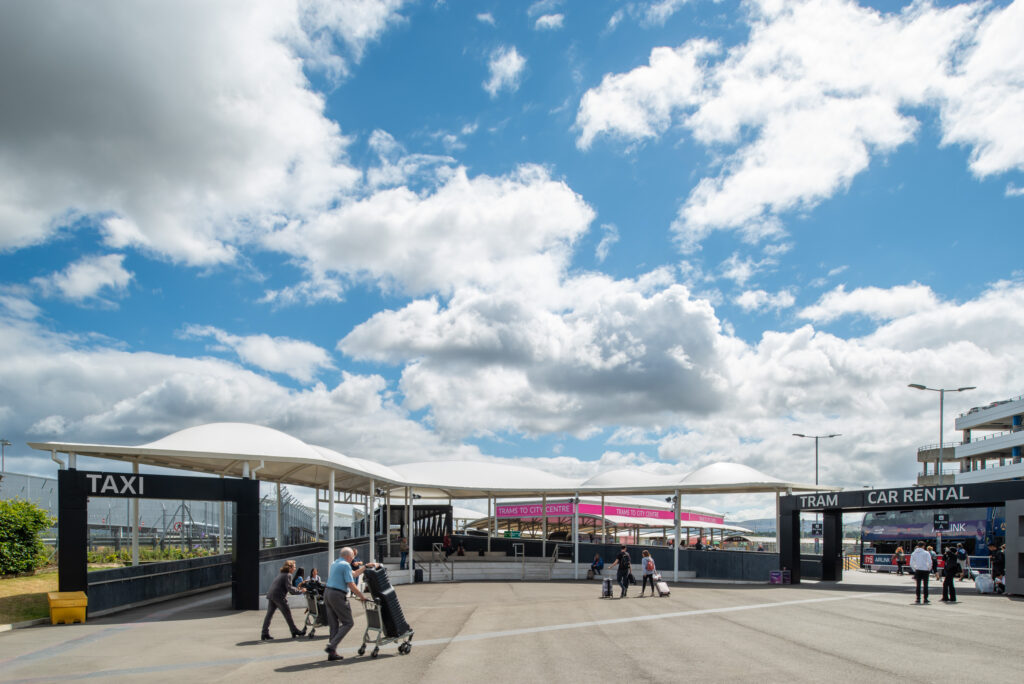
We developed and the detailed the schemes with design engineers Tony Hogg Design & Scottish based steel fabricators Miller Fabrication, to include the primary steel structures for all canopies, fabric interface extrusion system and 44no. PVC fabric roof membranes.
The result is a series of visually impressive fabric structures providing an enhanced passenger experience to this historic terminal development project.




Bethell Construction approached us to help them develop a canopy scheme as part of their ongoing regeneration works with the Manchester Airport transformation team and the redevelopment of Terminal 2.
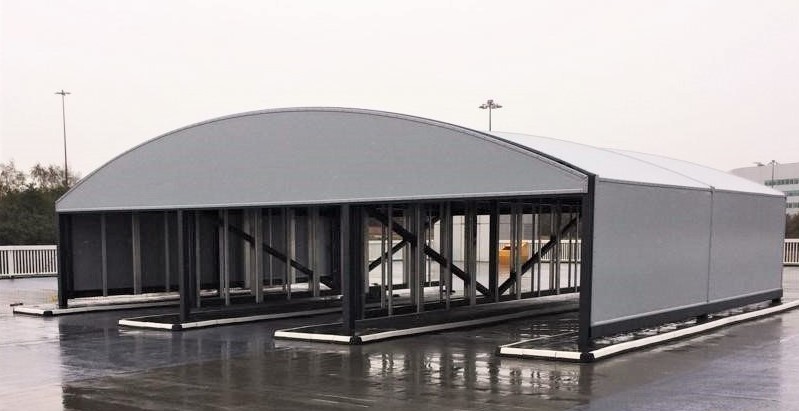
The Meet and Greet valet parking service was to be relocated to T2 and required Base to design, supply and install a new canopy. To reduce queuing times, the new structure required 3 lanes with internal cameras and scanners to scan car registrations as they arrived at the terminal.
We developed the detailed scheme with structural design engineers Fenton Holloway & steel fabricators Sheetfabs to include the primary steel structure, fabric interface extrusion system, 2 PVC roof panels, 4 wall panels, 2 gable end panels and a bird proofing system.
The client and Base are very pleased with the resulting robust, practical and attractive canopy to service the parking customers at the terminal.




We were approached by our client to find a playground shade solution for Norton Hill School in Midsomer Norton in the Mendip Hills near Bath.
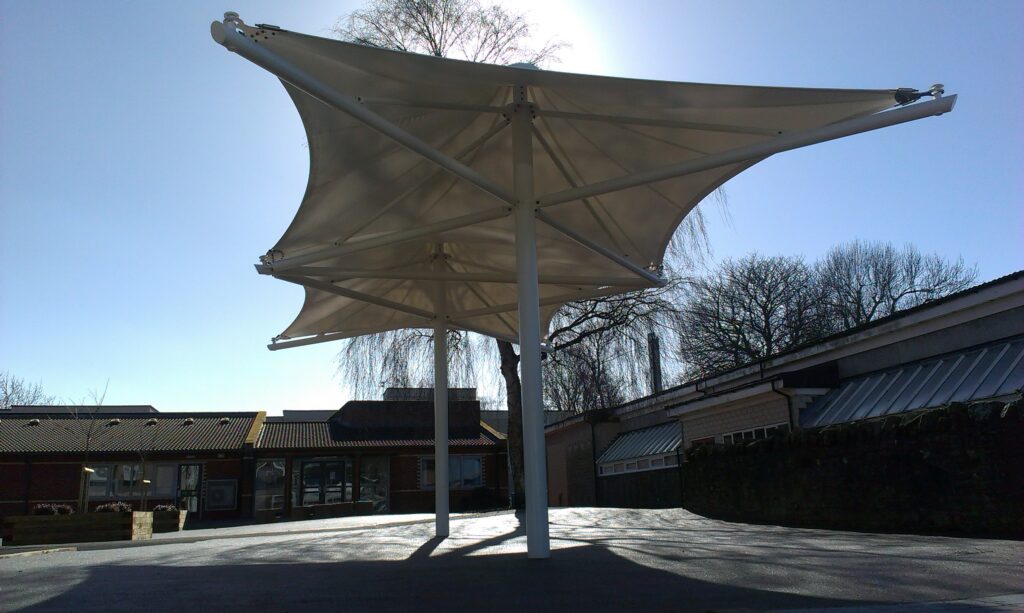
We adapted our Chiltern 2P 500 canopy design from our pre-designed range, to connect two canopies and extend the design to suit the clients needs. We then manufactured and installed the fabric canopy, steelwork and associated fittings.
The canopy design looks crisp and smart. The school were pleased with their new shaded playtime area and a handsome new addition to their grounds.












