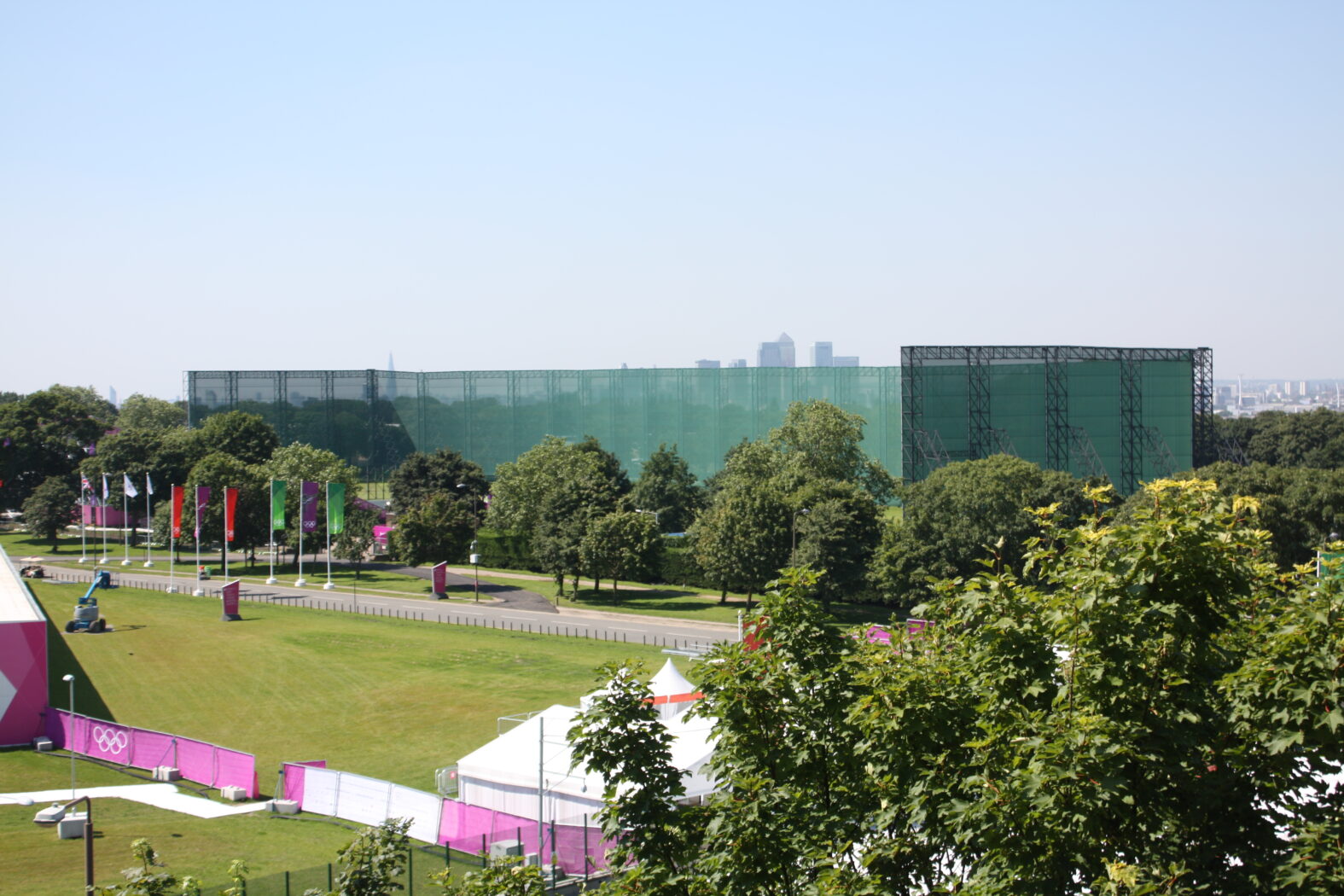
During the London 2012 Games the various shooting events took place at the Royal Artillery Barracks in Woolwich. This historic location has one small problem when it comes to clay pigeon shooting however; it is surrounded by main roads and residential streets, not to mention the barracks themselves which remain fully operational throughout The Games. To comply with safety regulations a towering screen had to be erected to stop stray lead pellets from raining down on nearby homes.
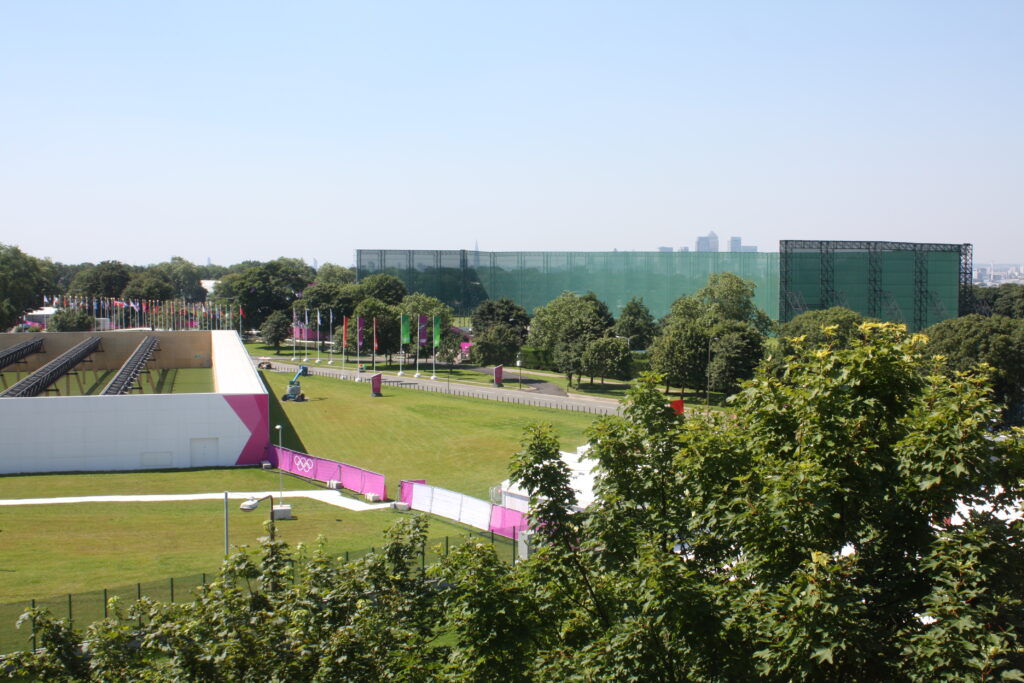
Measuring 334 metres long and over 24 metres high, the green PVC mesh was capable of catching the stray shot to ensure the safety of the local residents. We just hope that the local pigeon population didn’t stray onto the wrong side of the screen as they fluttered past.
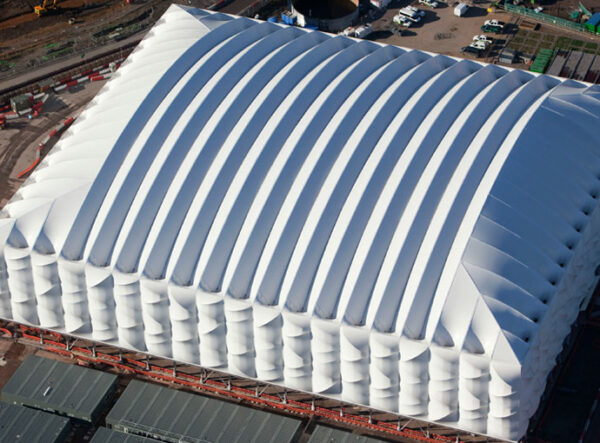
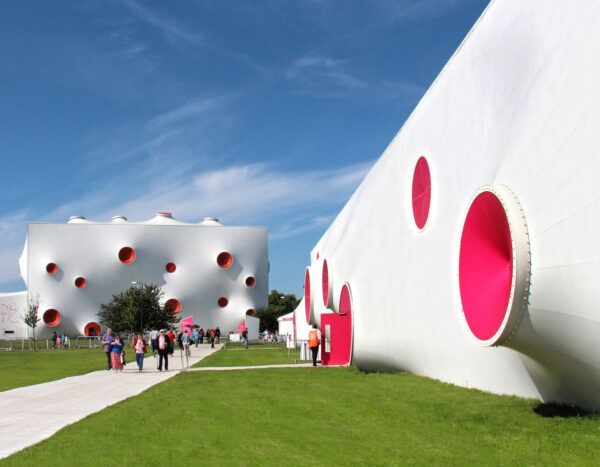
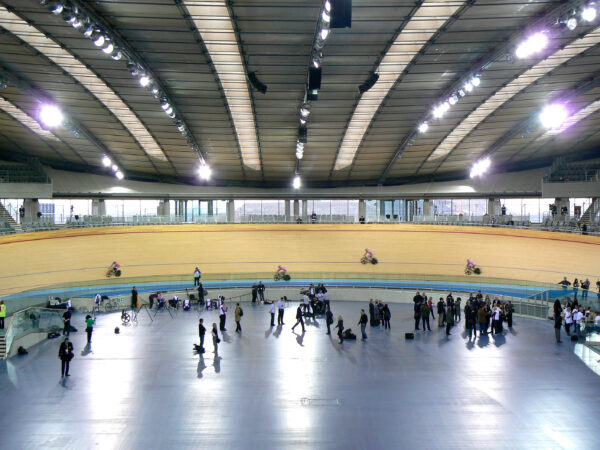

The Royal International Pavilion at Llangollen was originally built in 1992 as a combined sports facility and auditorium to host the famous International Eisteddfod. The fabric had become tired and worn over time, and a gradual change in the type of end use left Denbighshire Council looking to both renew the fabric and improve the weathering properties of the auditorium. A temporary summertime extension, which is used for the Eisteddfod and other events also required renewal.
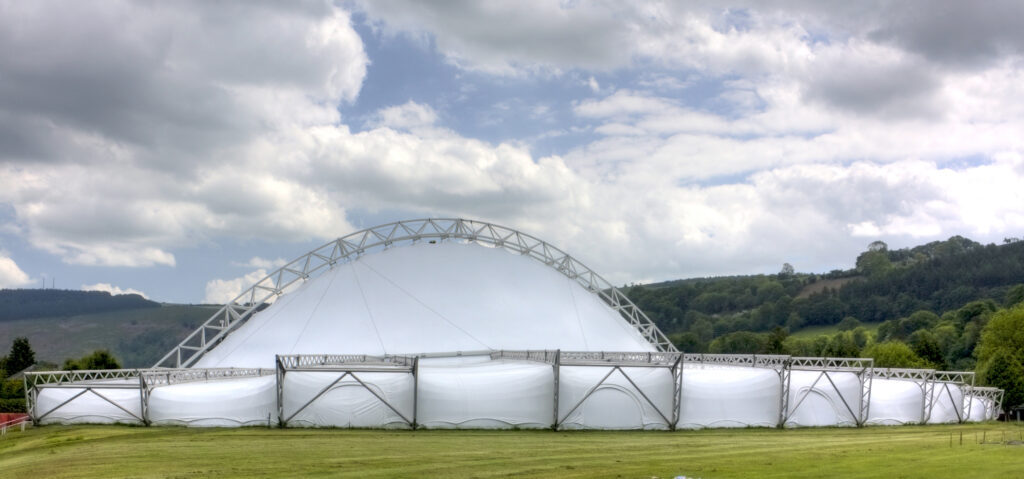
Removing the existing fabric was a carefully staged operation, planned to maintain the structural stability of the building during the process. As the original design information was somewhat sketchy and in some cases lost in the mists of time, Base Structures were required to carry out a full 3D survey of the fabric contact points and use this information to re-model the form, both on the main auditorium and the extension canopies. The new membranes were then assembled in our Bristol factory, and transported to site and installed with great care in a complex lifting operation.
The completed work has given this landmark building a new lease of life, leaving it looking better than ever.




Big enough to become Liverpool’s third cathedral, the latest addition to EON’s Liverpool Bulk Terminal is a massive fabric clad warehouse measuring 65m wide, 170m long and 34m to the apex which to store wood chip and biomass to feed their newly converted Ironbridge Power Station.
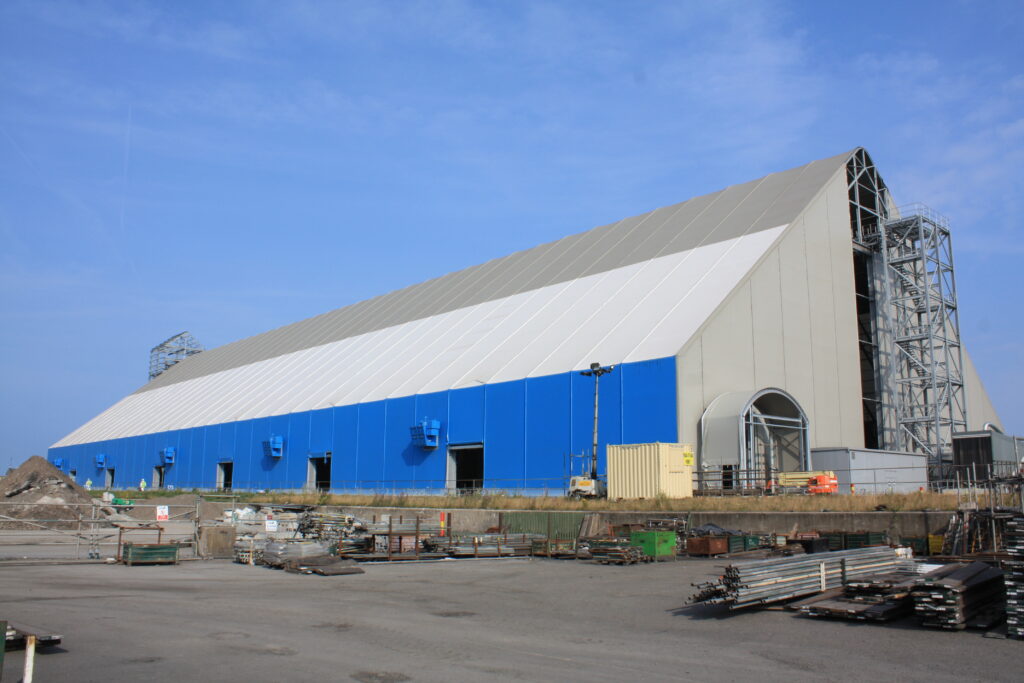
Why tensile fabric? As a warehouse cladding material, it requires less supporting steel than traditional alternatives, making it faster to build as well as being more commercially competitive. In this case, the principle factor was the risk of water ingress affecting the stored biomass. The tensile fabric allows installers to create a sealed environment, thereby minimising the risk to the supply of fuel for the power station.
Base Structures designed and manufactured over 22,000m² of tensile fabric covers to fit the skeleton steel structure designed and installed by the UK division of Losberger De Boer, an international supplier of turnkey temporary or semi-permanent structures for events and commercial applications. The warehouse will be used to store around 65,000 tonnes of biomass fuel with the electricity generated being used to power 250,000 homes. In addition to designing and manufacturing the grey, white and blue PVC covers, Base also provided specialist roped access personnel to assist with key elements of the installation procedure.




This eye-catching twin conical canopy has been installed at Liepkalnis’ Ski Resort in Vilnius Lithuania to shelter a children’s play area.
This project was commissioned to a former work colleague of Base Structures, who had set up a tensile business in Lithuania and wanted to offer a high quality product to the resort as part of their revamp.
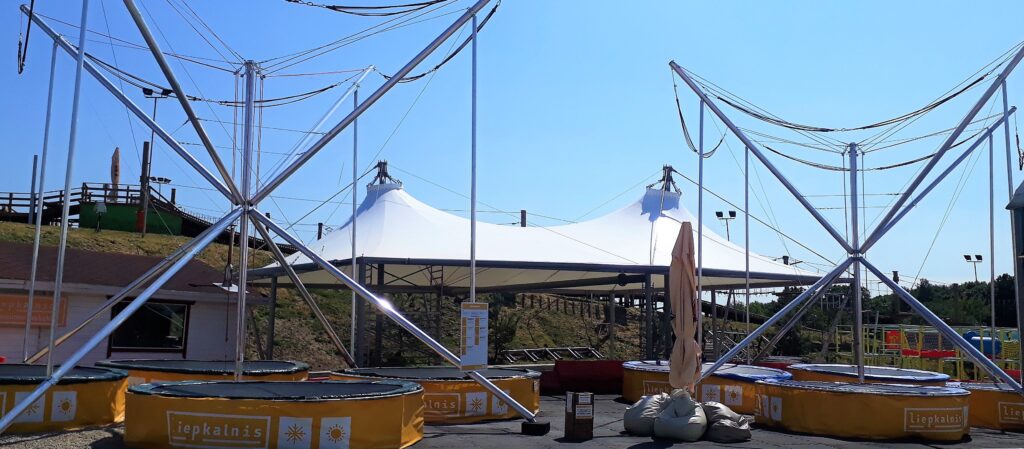
The tensile structure was designed by our client for Leipkalnis and Base manufactured and shipped the PVC roof membrane together with associated membrane plates and cables.




For the high quality refit of Leeds City Museum, Redman Design Associates required five large tensile fabric projection screens to be hung in the impressive museum arena.
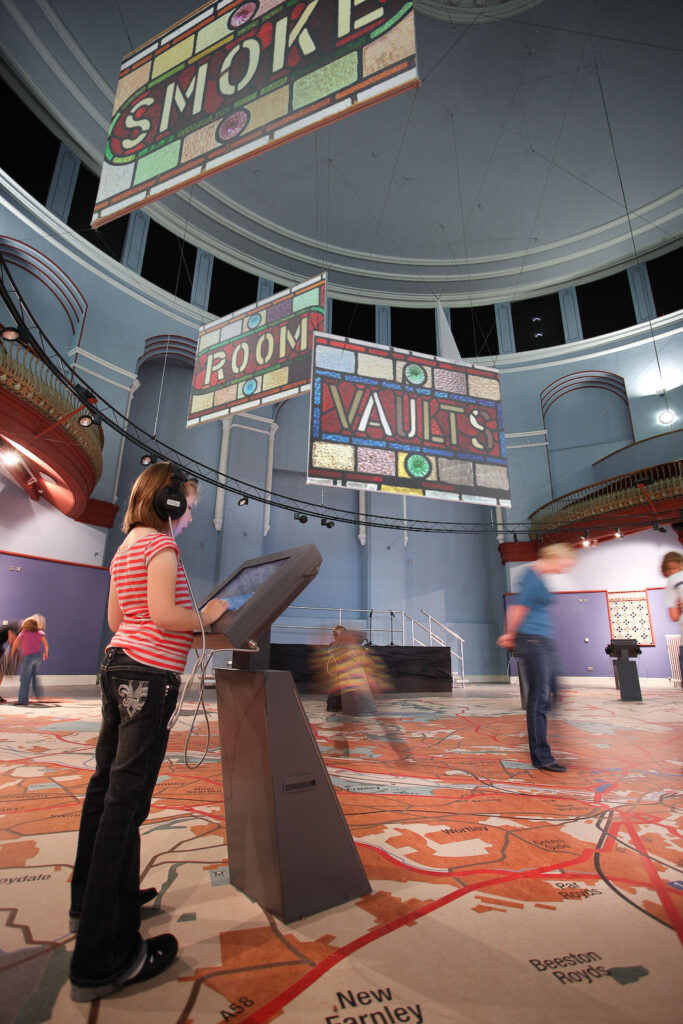
We designed a steel framed screen with very discreet fabric connection details, and positioned the five screens accurately on a complex arrangement of suspension cables. The projectors were then focused and adjusted to provide a high definition image right to the edge of the screens.




Under the government’s Building Schools for the Future (BSF) programme, Lealands School received a £16.5m grant to rebuild and remodel their school. In addition to providing better learning facilities, a major requirement of the scheme was to deliver a vibrant new student social space at ground level, suitable for use in all weather conditions. A low cost scheme was put together to cover the new atrium area which now sits at the heart of the school.
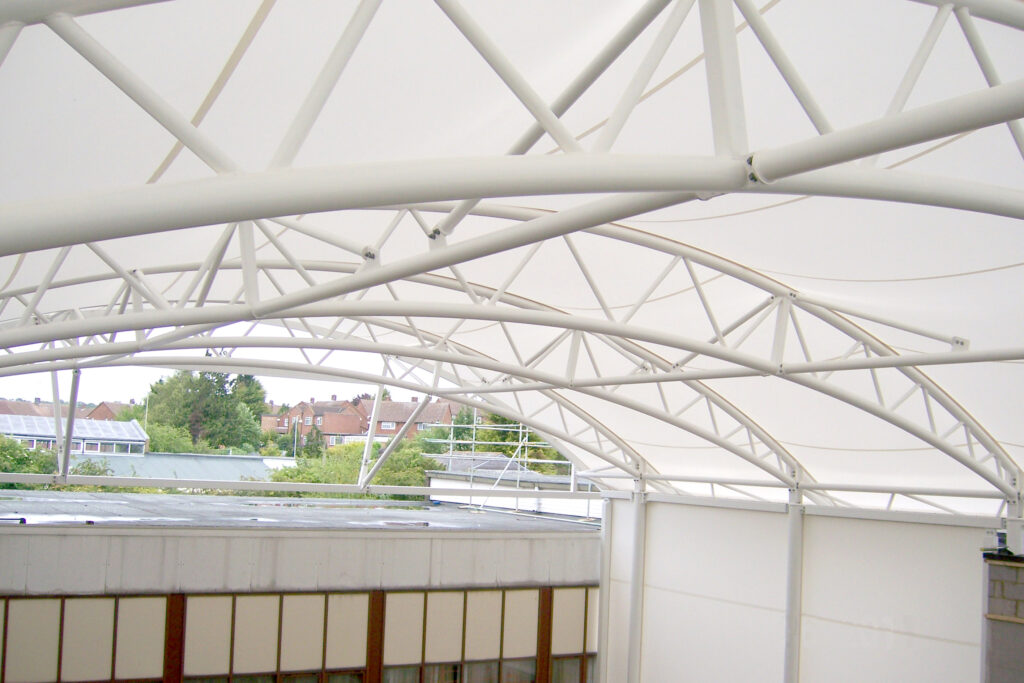
Base Structures were brought in as the specialist design and build contractor to engineer, manufacture and install the steel and fabric elements which comprise the new 410m2 barrel vault roof, incorporating gable end panels and a large fabric wall area to the school’s new frontage. The translucency offered by the PVC fabric ensures plenty of diffused natural daylight still enters into the exciting new communal space but also delivers a high degree of background lighting through all the classroom windows which look out into the new covered courtyard area.
Once more Base received compliments on their efficiency and the quality of their product. Interface with our client, a steelwork contractor for whom we designed the supporting framework, was smooth and mutually rewarding throughout.




Architects, Wilkinson Eyre needed a striking and cost effective method of cladding the focal part of this major new dockside venue. The scheme consisted of 48 tensile fabric panels up to 9.5m high running a total of 150m.
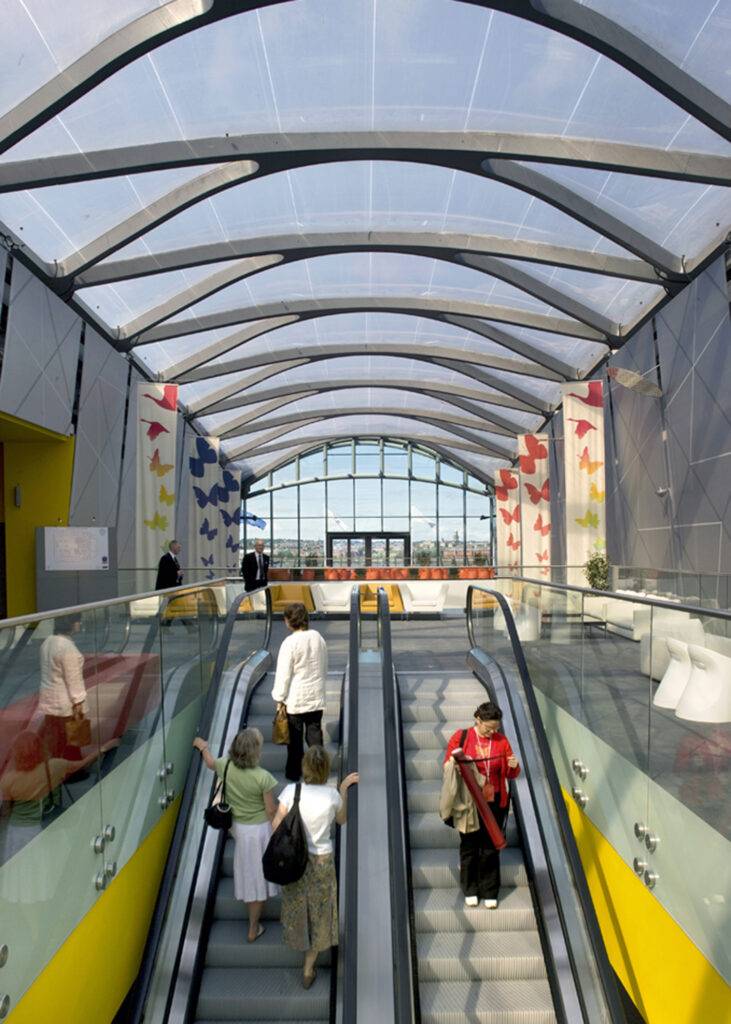
The project included the fitting of first fix steel beams and brackets to provide mounting positions curved in two planes.
The fabric mesh banners were printed with a geometric pattern that mirrored the external cladding and had to be mounted in perfect alignment. Bovis Lend Lease commented on the professional delivery of the project.




Local architect Paul Campbell of Argyll Design Partnership was commissioned by the Town Council to come up with a design, so that a fabric canopy could be reinstated on the bandstand site in Keynsham Memorial Park.
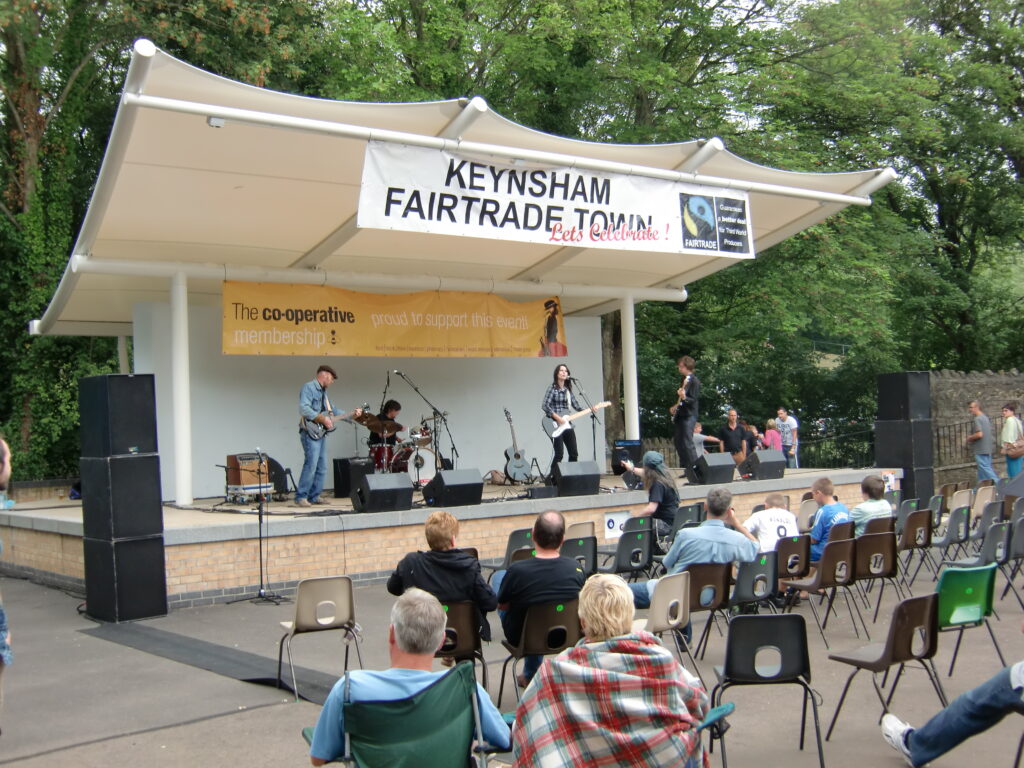
We helped the client team select a Snowdon canopy design from our pre-designed range to suit. The result is a crisp and elegant solution that provides a suitable focal point for the public performance area. Features include a hanging rail for theatrical lighting and rainwater collection via a rear column. The structure was built and installed within a very tight programme and was completed in time for the town’s annual music festival.




Kensington Palace has been a royal residence since the 17th century, most recently being called home by newly weds the Duke and Duchess of Cambridge when staying in London. Their crash-pad in the capital has recently undergone a major £12 million renovation, overseen by the Historic Royal Palaces Trust and co-ordinated by architects John Simpsons and Partners. This lavish refurbishment is not for the sole benefit of the nation’s favourite couple however – since the Palace reopened in 2012, 50% of the building is accessible to the visiting public, allowing a privileged insight into the daily life of the royal family past and present.
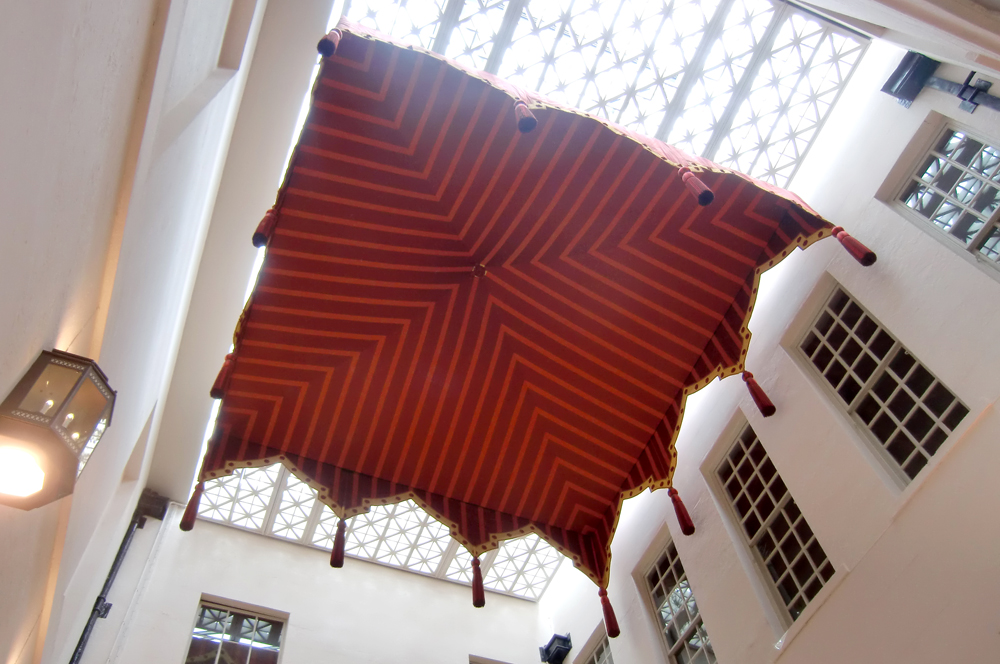
Base Structures created and installed a striped, four sided pyramidal canopy complete with pelmets on all four sides and large decorative tassels, suspended ten metres above the floor. The canopy is intended to provide a regal flourish to the visitor entrance and it certainly delivers, the royal appearance being enhanced by using a material called Diaposon, a man made fabric extremely similar to silk.
Visitors can now enter the palace and purchase tickets in the White Court Courtyard, once an open area but now enclosed with a glazed, steel framed roof.




A new hotel on the Ionian island of Kefallonia wanted a fabric canopy over their outdoor pool. The cover was to provide protection from the searing Mediterranean sun in the summer months but the client also wanted to provide his guests with shelter from the strong seasonal Meltemi winds.
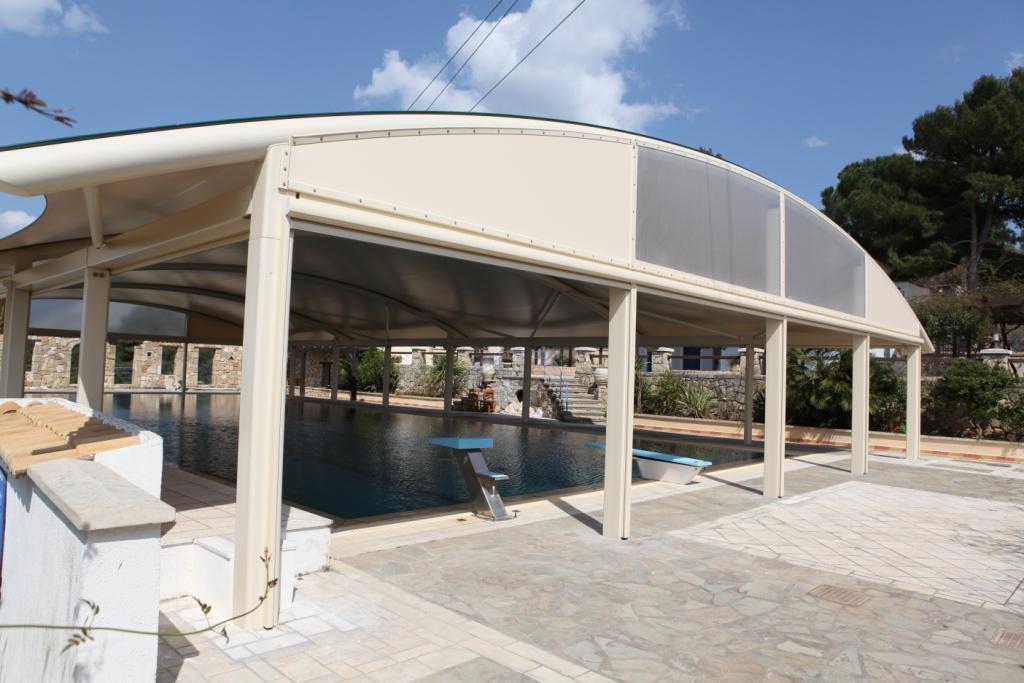
To fulfil both of these conditions we supplied 29m x 14m barrel vaulted fabric structure that has a PVC coated polyester membrane to provide the sunshade and motorised blinds between each of the 24 supporting columns of the canopy that can be lowered to provide shelter from the Meltemi. Base Structures sourced and installed the blinds as part of the personalised service we offer to provide our clients with a one stop shop to satisfy any requirements they may have in regards to their fabric structure.
The fabric membrane for the roof was to the clients colour specifications i.e. Green on the top surface and Champagne on the underside and the vertical window panels on the ends is reinforced clear PVC producing diffused ambient light. The installation was completed in January of 2010.












