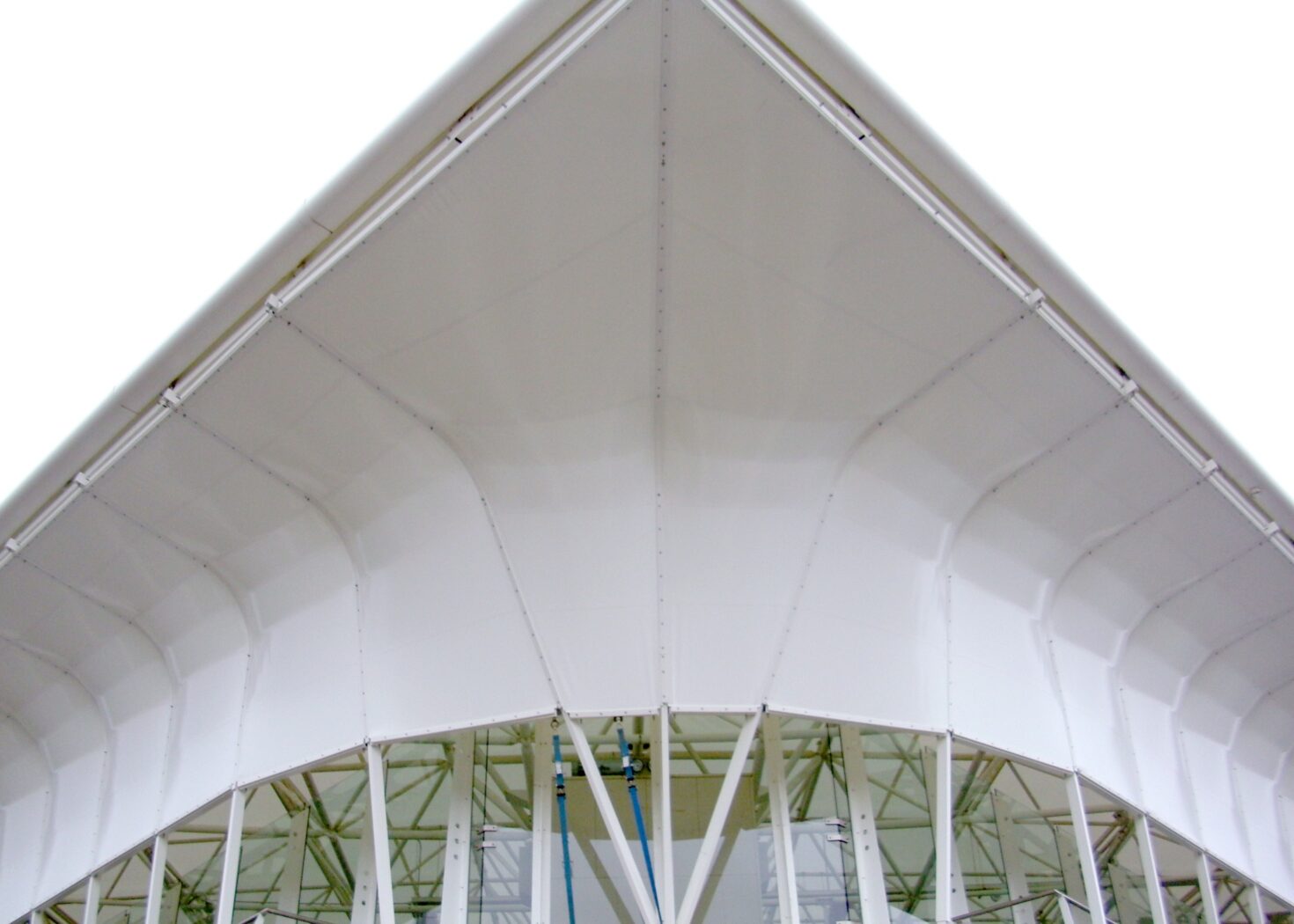
To devise a fabric cladding system for our clients space frame roof to the new Adamstown railway station. Fabric cladding is a great choice for this impressive and innovative structure because it allows more light into the interior space than traditional cladding materials.
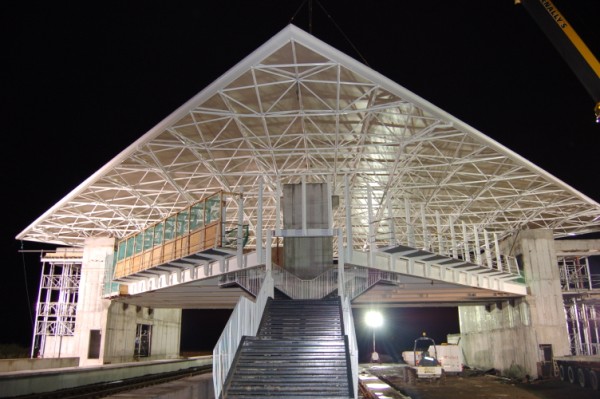
We designed, manufactured and installed the fabric cladding to the existing steel space frame.
Patrick Reilly, Resident Engineer of Iarnrod Eireann, recently commented on our outstandingly safe working practices on site:
“Adamstown was executed with professionalism and the safe working practices shown by these operatives was a credit not only to themselves but also to your company. It is not often that one can be at ease, especially when working next to live operational railways, but the confidence installed in me by the operatives carrying out this job was welcomed – the way in which they ensured at all times the safety of the traveling public was again to be commended.”
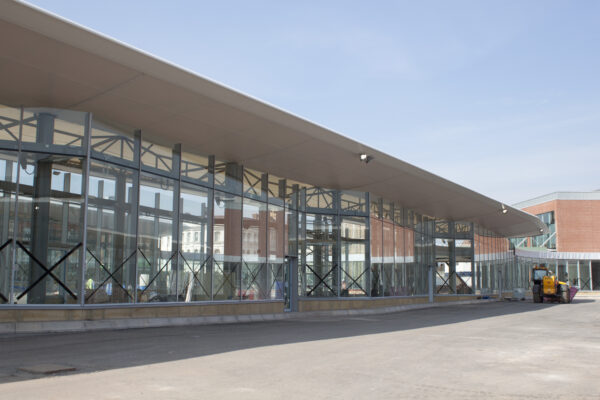
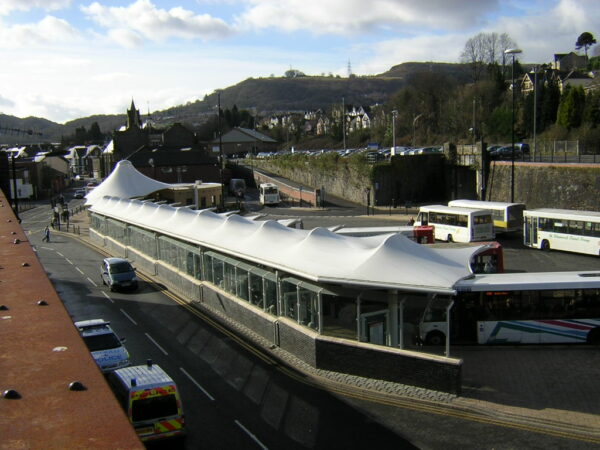
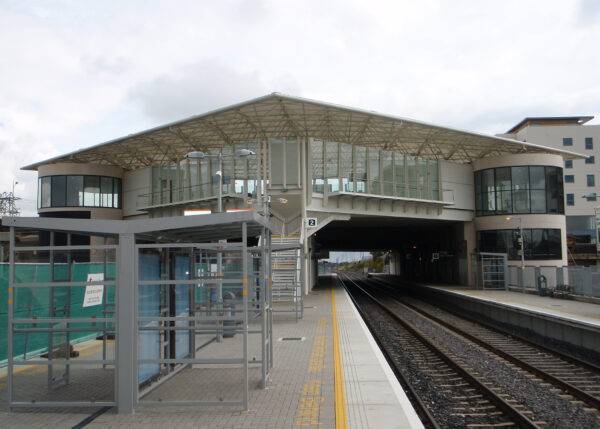

Clever, simple, functional and high spec – all the buzz words that Abito attribute to their Salford Quays waterside development. So they thought, what better than to literally top off their brand new residential apartment building than a dramatic and striking tensile fabric architectural centrepiece.
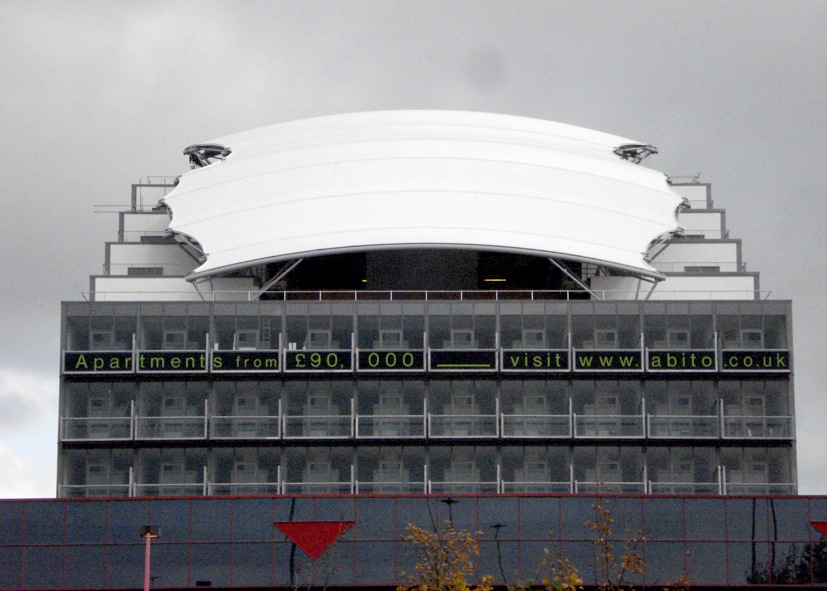
Elegantly perched on the rooftops like a proud toupee, our fabric roof structure covers the central atrium with the tensioned fabric allowing a diffused light into the well of the development. Defining themselves as the creators of affordable yet chic urban living, it is these aesthetic finales that create the talking points Abito rely on to keep their buildings one step ahead of their market competitors.




Construction firm, Morgan Sindall, secured a £1.7m contract in 2012 to undertake a 9,000 sq ft commercial redevelopment of an abandoned office space in the centre of Cambridge. Spread over three floors and boasting a second floor roof terrace overlooking Cambridge University’s Botanical Gardens, the development has created a cutting edge office space in an unrivalled central location of the UK’s leading academic city.
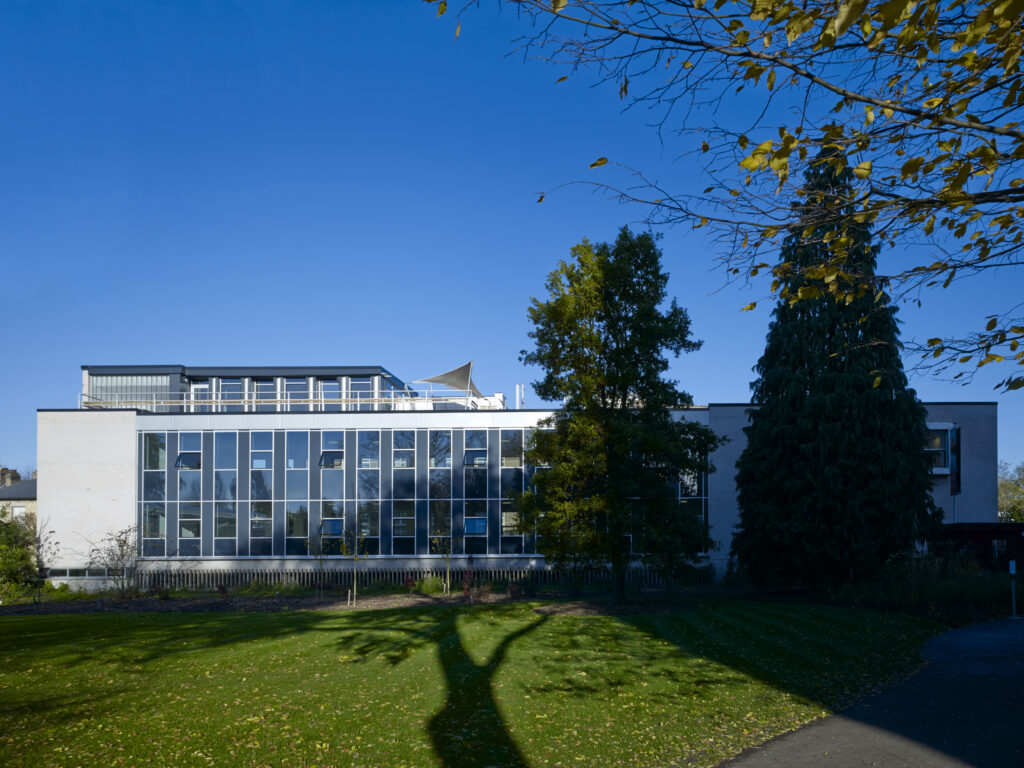
A Malvern structure from our pre-designed fabric canopy range was adapted to fit within the restrictive space, reducing the size by approximately 70%. Galvanised steel posts and tie-rods perfectly coordinate the structure with the rest of the high-end redevelopment where attention to detail is evident throughout.
As a crowning flourish to the modernising yet sympathetic redevelopment, the second floor roof terrace not only features outstanding views but an eye catching tensile fabric shade sail. Whilst it may be a stunning breakout area, it looks like the perfect place for a roof top cocktail party to us!




As part of a refurbishment to an existing zoo structure, Base were asked to provide a cost effective solution to the net wall and roof replacement for the Bat enclosure at Bristol Zoo.
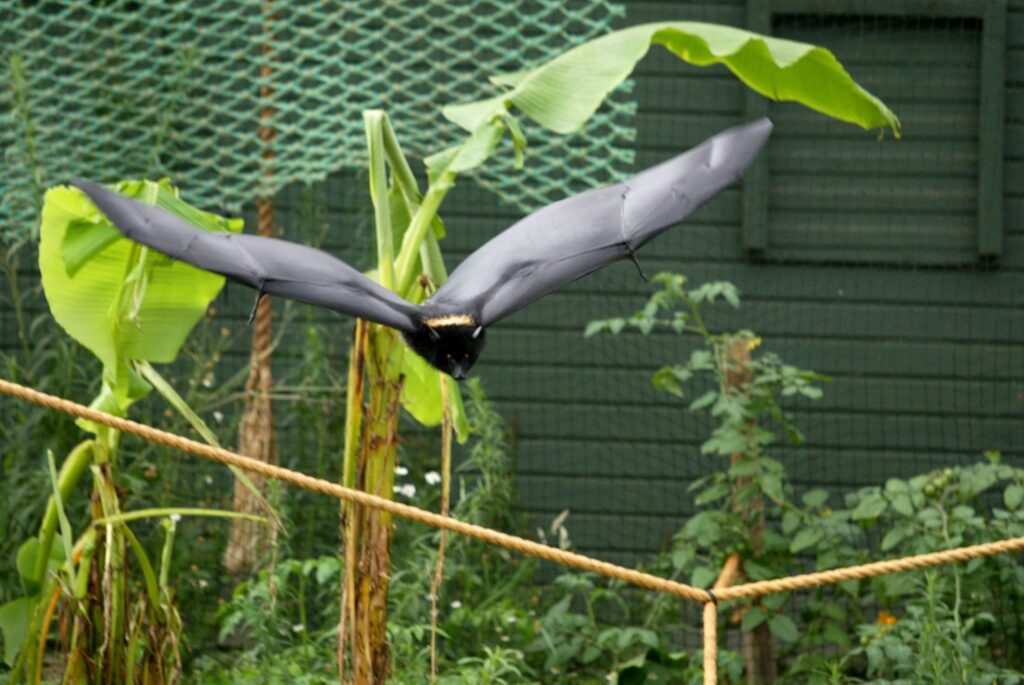
Using a black, knotless polypropylene net, this is a product with excellent durability, being both rot proof and UV stable. These nets were mechanically fixed to structural cables providing a safe and happy home for the animals.
Bat photography by Bristol Zoo.
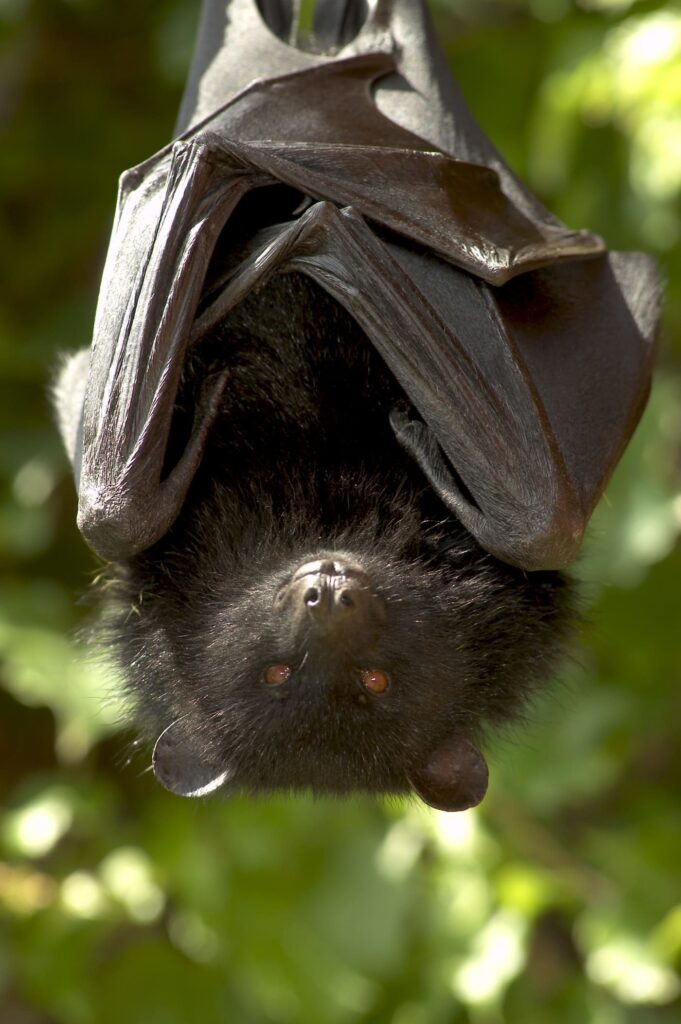




As part of a project housing for an existing zoo enclosure, Base Structures were asked to find the perfect solution for Bristol Zoo’s flamingo aviary.
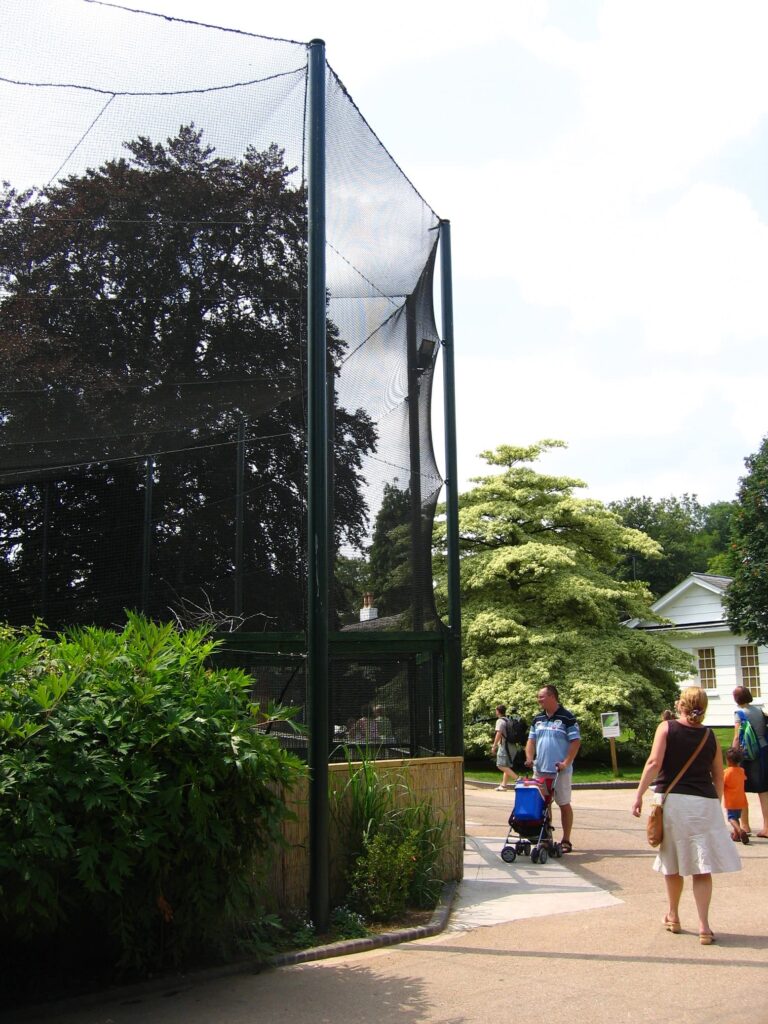
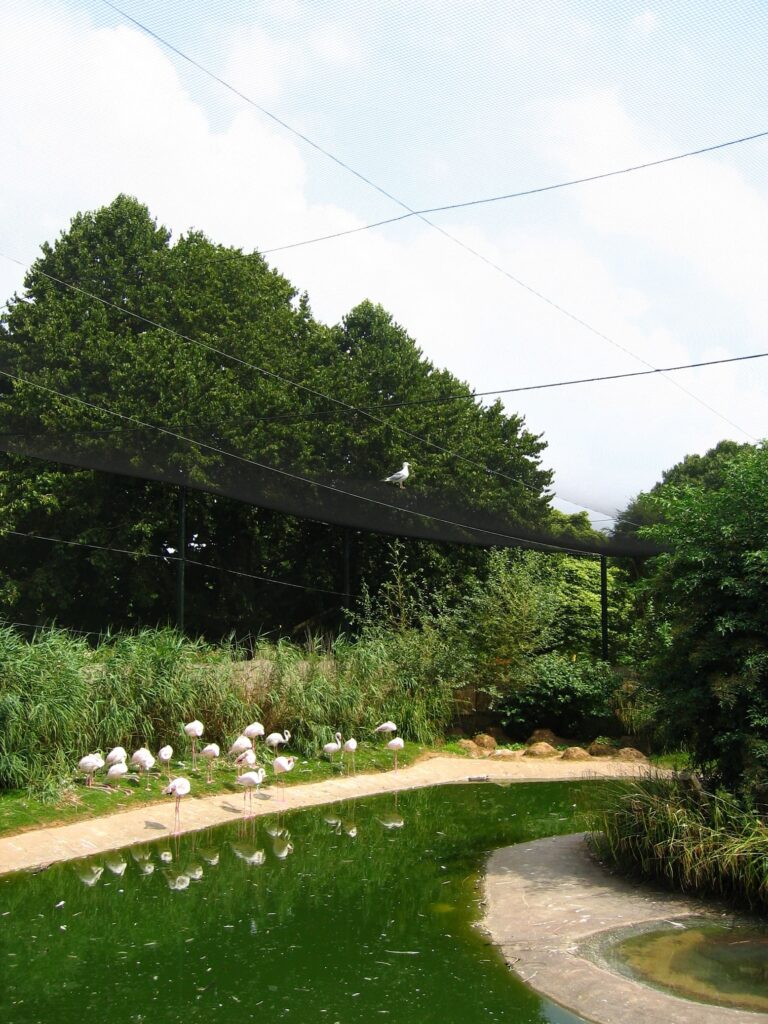
For this project, we were able to provide the materials and expertise to wall and roof this structure in Polypropylene knotless mesh.
The resultant complete refurbishment of the area provides the flamingos with a lifelike habitat and for the public, an exciting walk through structure.




Beaufort School required a tensile fabric roof canopy between two buildings in the school grounds to serve as a break time area. The structure needed to provide shelter for students and staff as well as being a striking architectural feature enhancing the school environment.
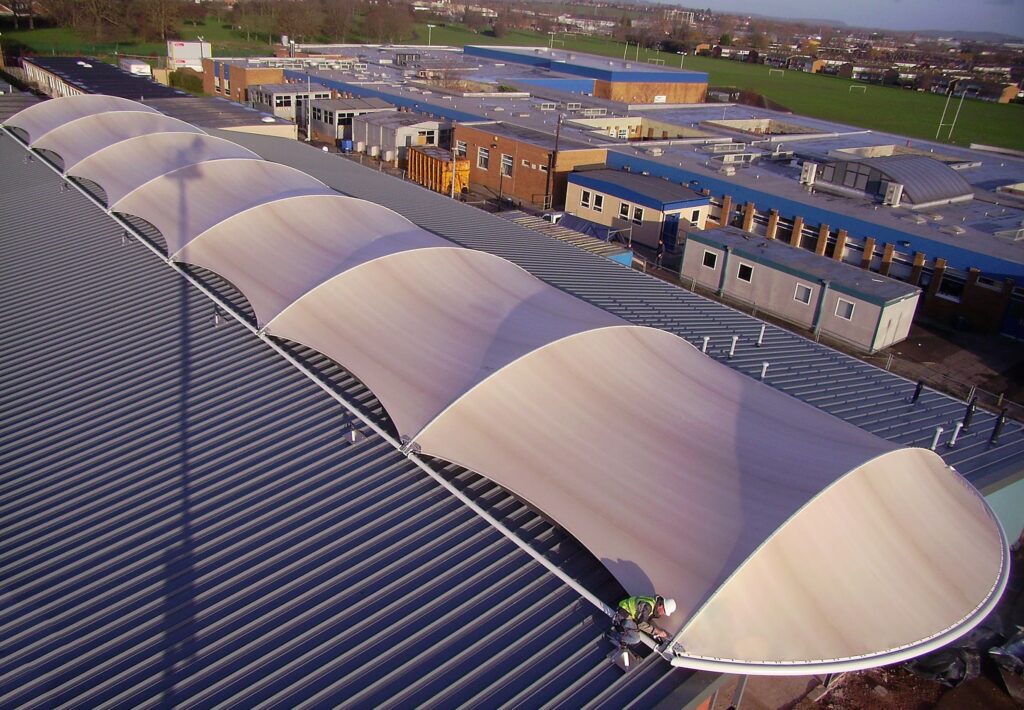
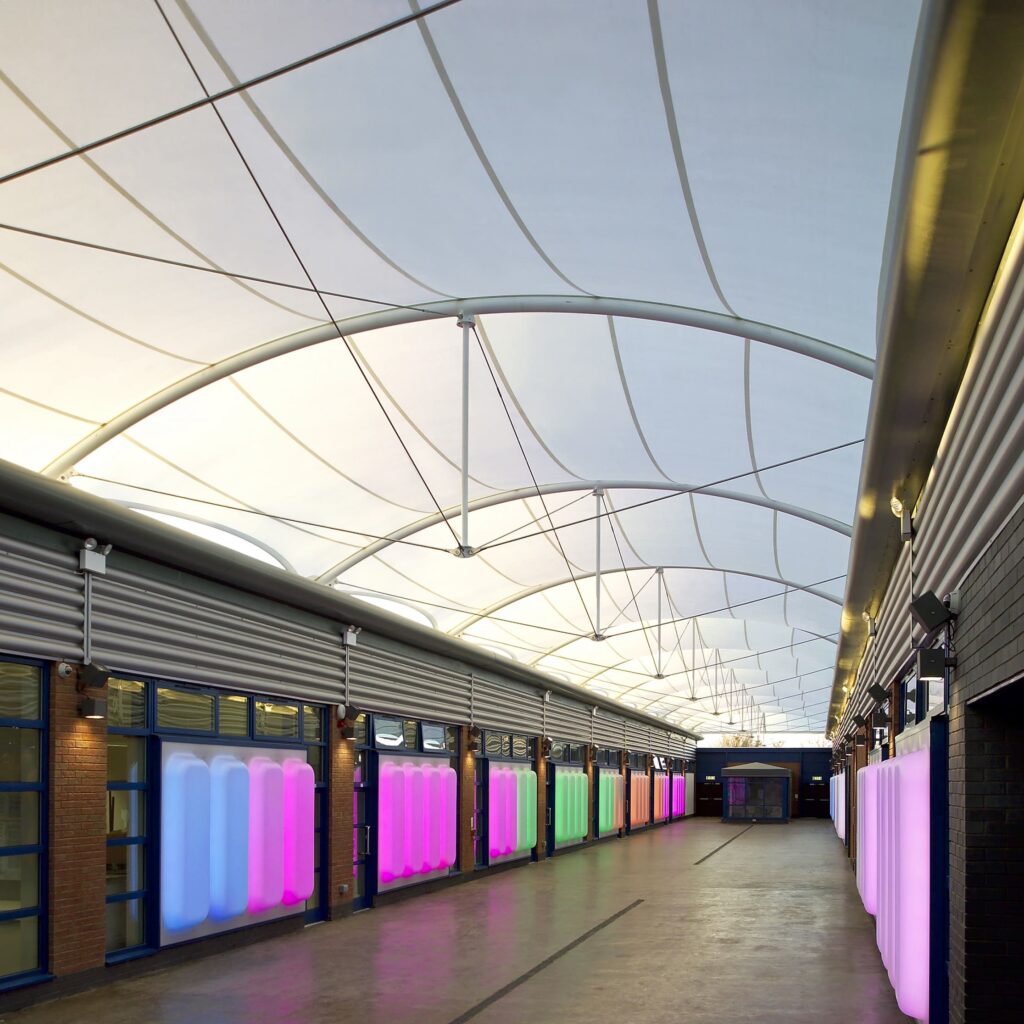
Our scope of works were design, manufacture and installation of the canopy. This included the fabric, steel structure and associated fittings.




A large walk-through aviary structure was needed for the popular visitor attraction, Birdworld in Farnham, Surrey. This project was to be designed as a seashore zoo enclosure to house nesting Hammerkop, waders and other coastal birds that are part of the international breeding program, helping to ensure the survival of their species.
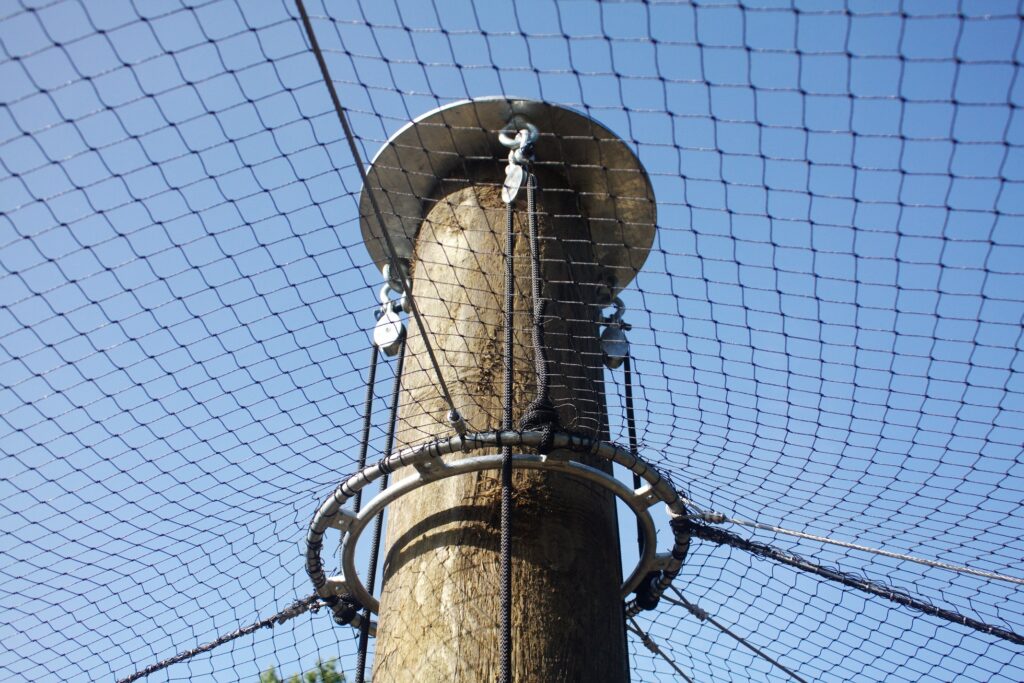
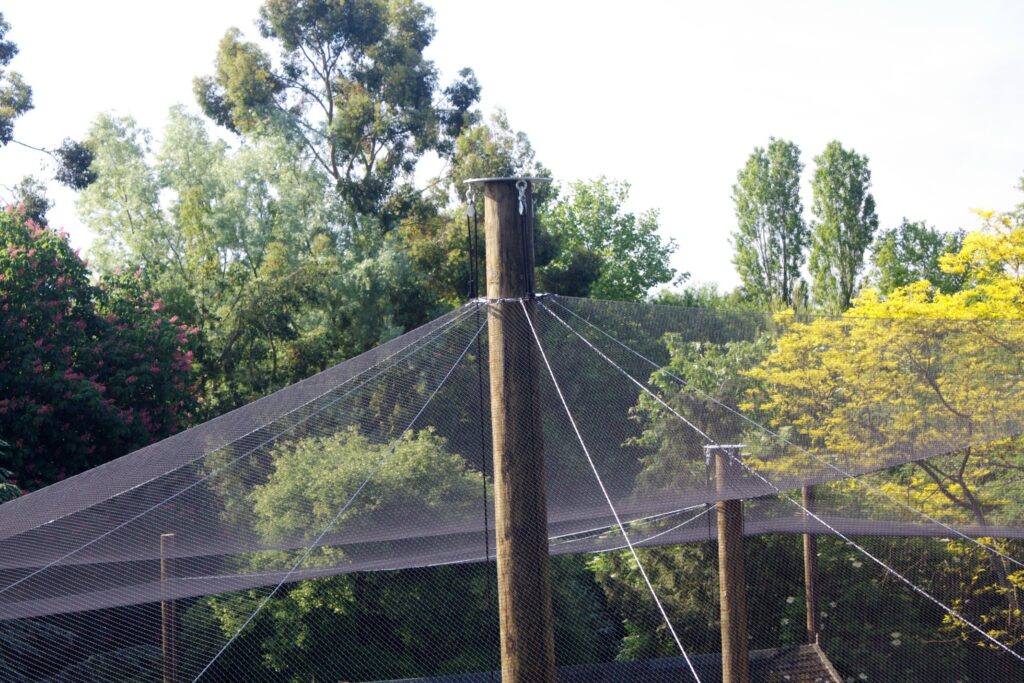
We decided to use tough 25x25mm knotted fire-rated polyethelene as it is a visually unobtrusive material, almost creating an invisible effect. A primary design feature for this aviary is that the netting is designed to be easily raised and lowered from within the enclosure by a system of ropes and pulleys. This provides incredibly easy access to the netting for maintenance and repair without the inconvenience of using access machinery, ensuring time and cost savings for the entire future of the structure.
Another key consideration in designing and installing this aviary was for it to have as low an environmental impact as possible, in both it’s material specification and construction techniques. Therefore, fully engineered timber posts were selected to support the netting and installation techniques were used that required no concrete for the foundations, making huge environmental savings.
With the help of their new visually appealing and environmentally friendly enclosure, the coastal birds live on!




To compliment the state of the art facilities set in the spacious nine-acre estate at Bootham School in York, a canopy solution was needed to cover a series of external lockers. The client also wanted to be able to install lighting onto the canopies to illuminate the lockers after evening sports events. In addition, the project needed to be completed within the school’s time constraints, which was the October half term to avoid disturbances to teaching.
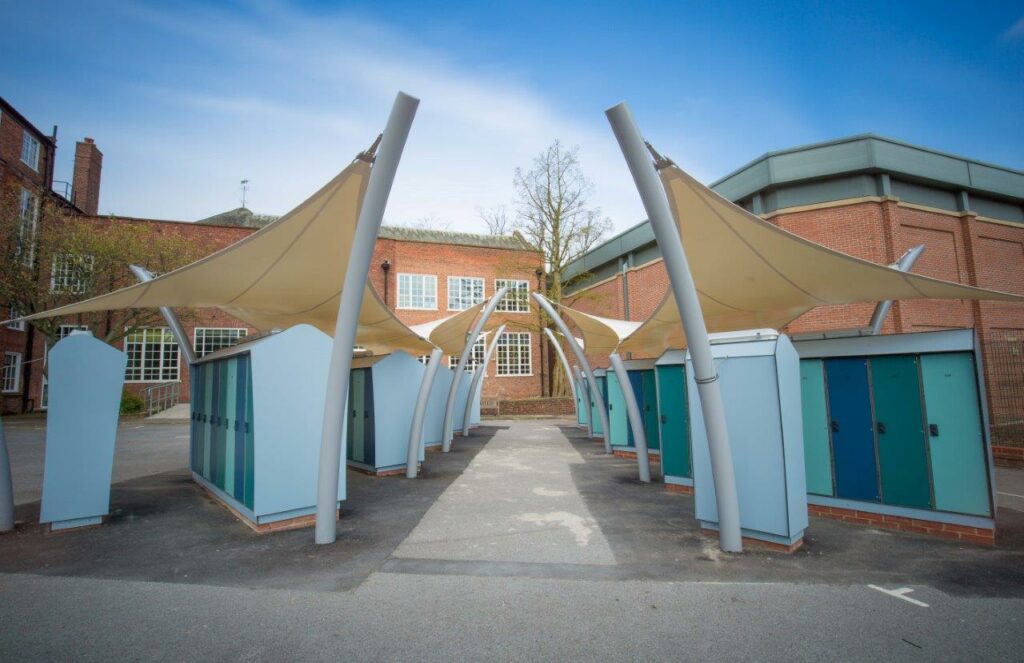
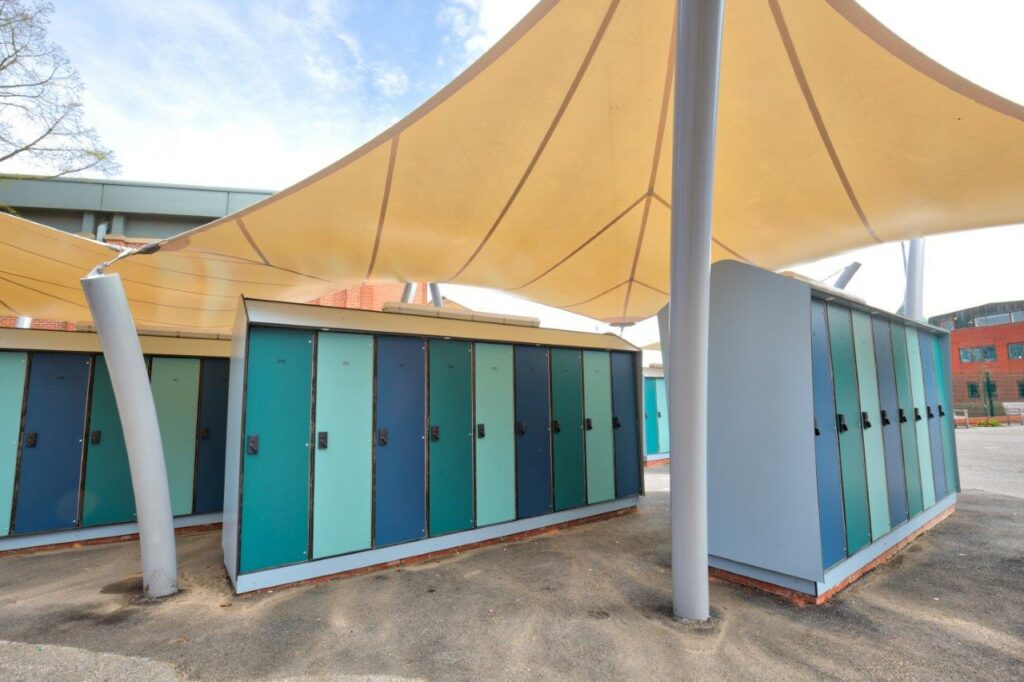
By using two of our pre-designed Mendip 4-Bay cnaopies, Bootham School were able to cut out design and engineering costs, whilst retaining good style! To ensure that the project would be completed in time, our team worked efficiently through the weekend, ready for the canopies to welcome back the schoolchildren after a short break.
This playful canopy, with it’s sweeping structural masts, tastefully blends the link between old and new amongst the Georgian town houses that make up the school campus. Not only that, but they also provide a practical solution to keeping the lockers – supplied by Aaztec – sheltered and illuminated.




Banham Zoo in Norfolk, needed a mesh structure to house the newly arrived Snow Leopard, however two very important criteria were taken into consideration. Firstly, to have an enclosure that allowed the public to see the snow leopard fully and also that had a unique and striking design to attract attention.
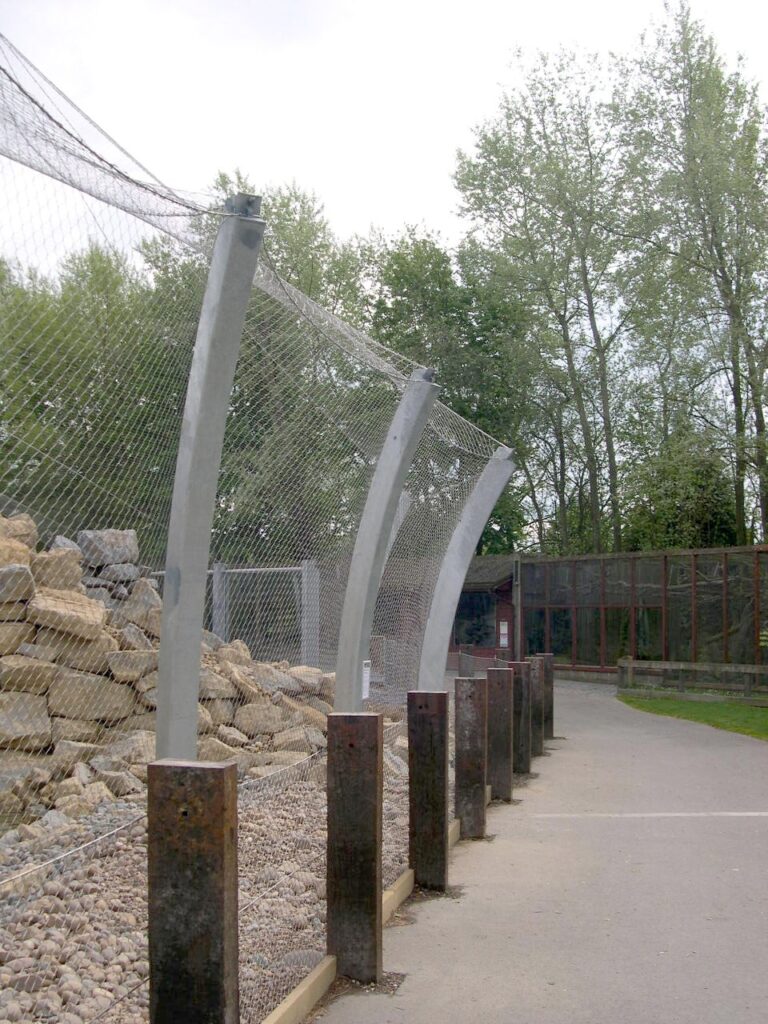
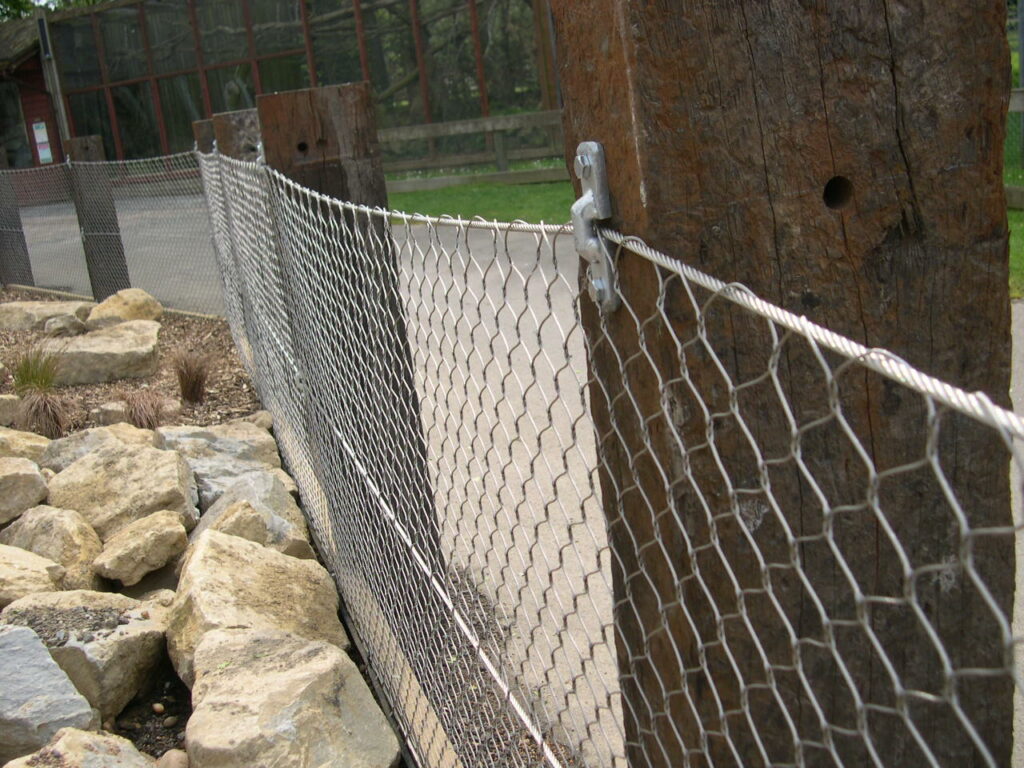
Our scope of work was to design, supply and install the supporting steel structure and netting. By using a state of the art woven stainless steel net structure, the net creates an almost invisible barrier between the public and the leopard, ticking all the boxes on the brief. We also had the net structure designed and manufactured in-house, specifically for this project to create the effect required.
It was a successful installation and Banham zoo are very pleased with the results, as was the Snow Leopard!




Battersea’s Power Station is an iconic Grade II* listed building which is being brought back to life along with regeneration its surrounding areas. Included in this exciting and innovative redevelopment is the Archlight Cinema, a small independent picture house. In keeping with the boutique feel, Arc Cinema Solutions Ltd approached Base Structures to dress the exterior of their premises.
Base designed, manufactured and installed three main canopies & two infill canopies over each of the railway arch cinema entrances.
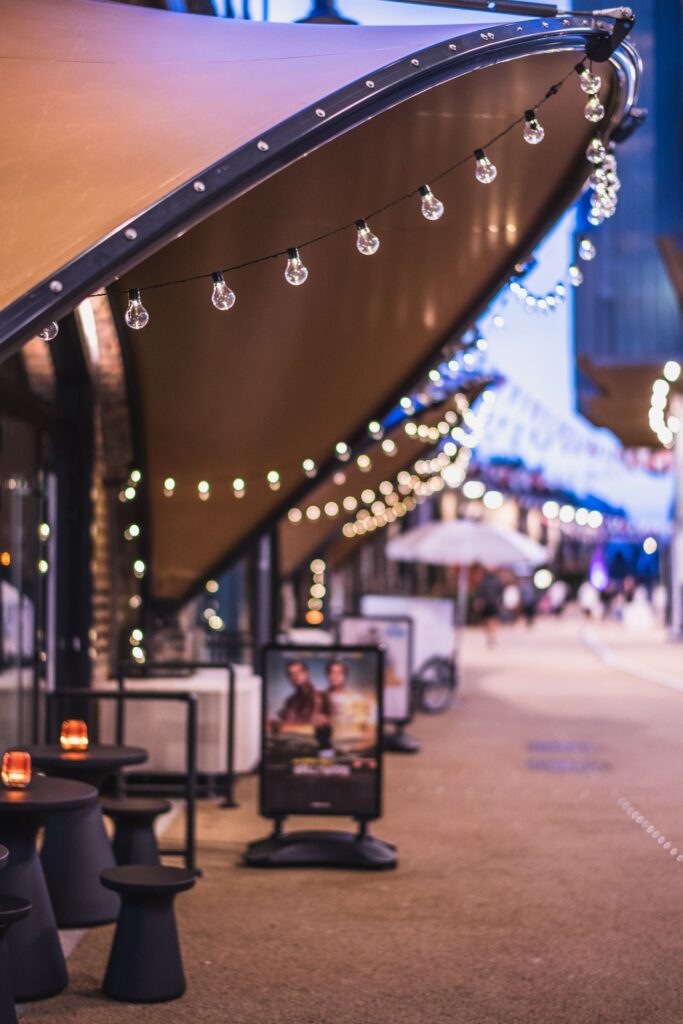
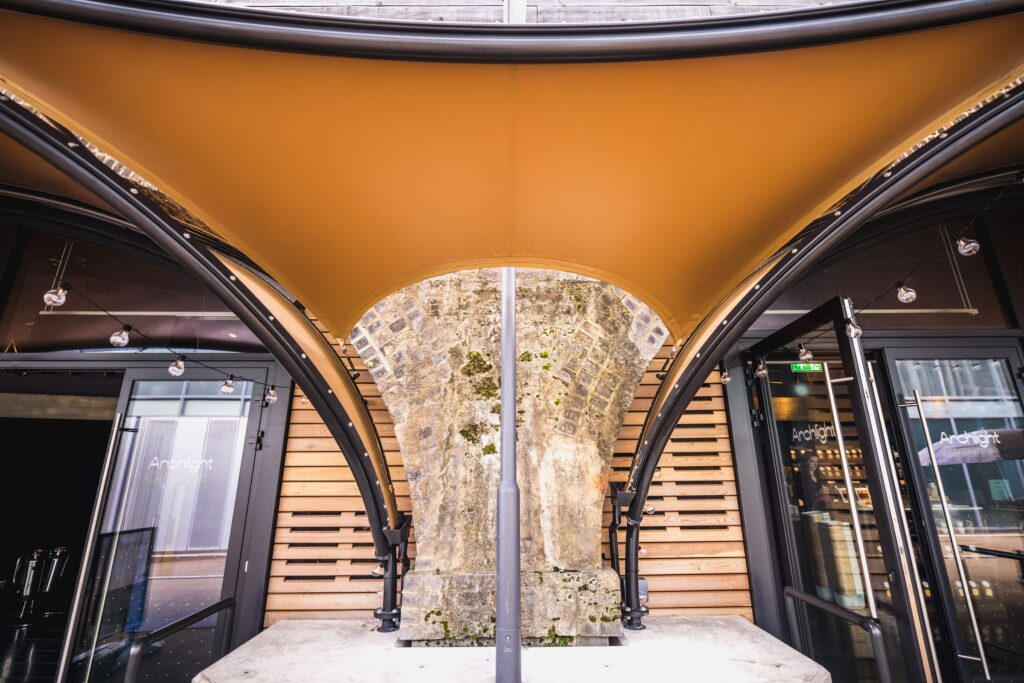
Due to the nature of the arches’ structure, there were several design challenges that required overcoming due to construction constraints imposed by Network Rail. As well as a requirement for the canopies to be demount-able at short notice, these also included how to physically link the three fabric arches to the ageing Victorian brickwork. Several designs were developed and considered to meet both the client’s brief and satisfy the challenging conditions.
Programme was another significant consideration. Archlight were primed to open, but without an entrance canopy solution. With Base engaged, we were eager to identify and develop a proposal which both fulfilled the technical criteria and visually impress.












