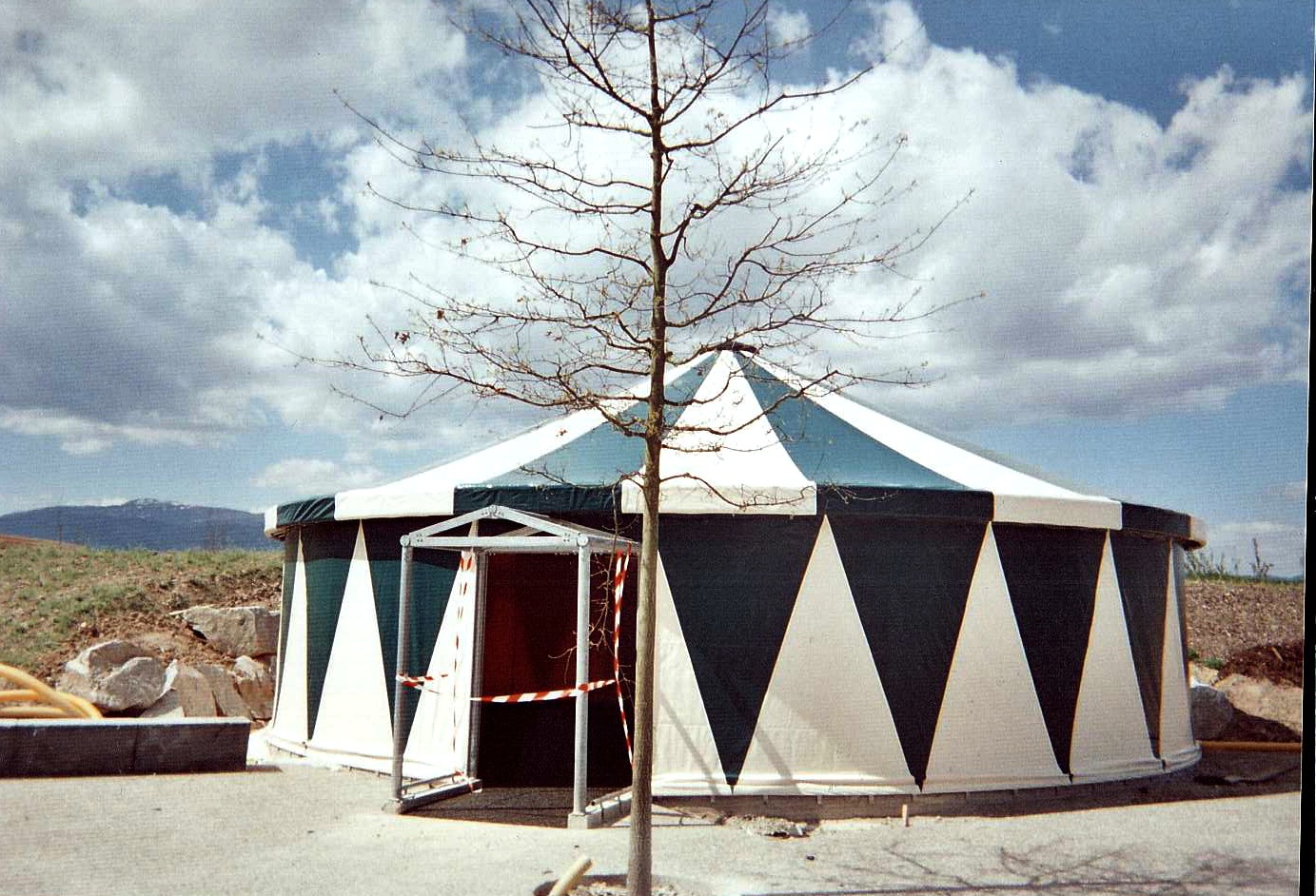
We were asked to build a circus tent for a new development at Bioscope Leisure Park in Alsace, France, called the Learning Zone. This colourful fabric structure provides a fun and interactive learning environment.
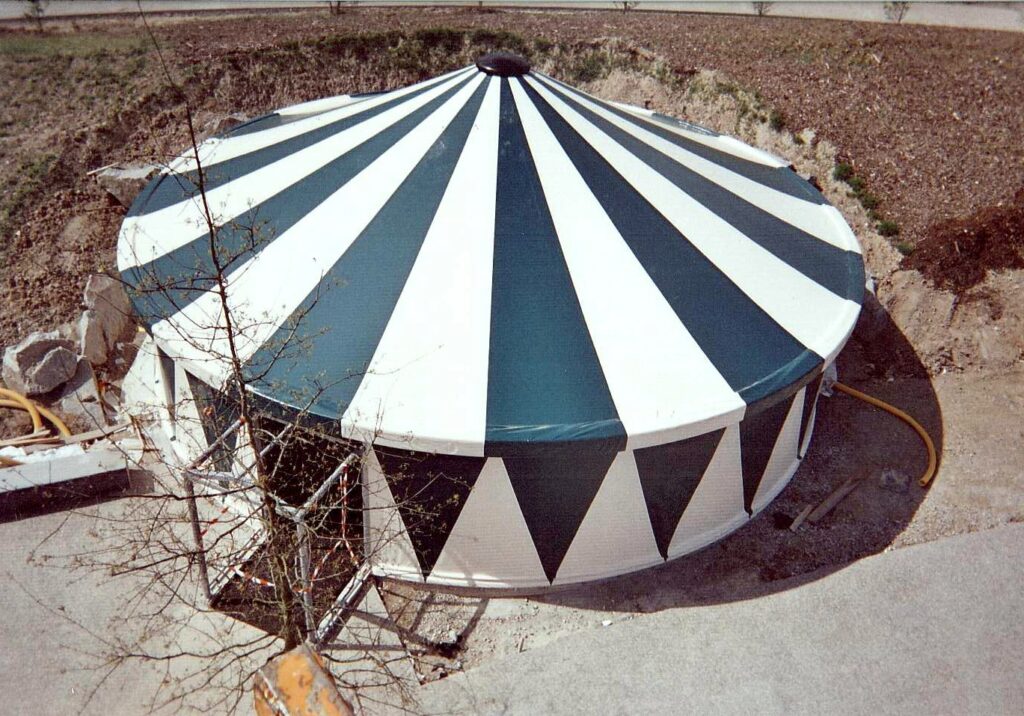
Our scope of works included the design and manufacture of the PVC fabric tent, steelwork and associated fittings. We also supervised and helped our client with the installation.
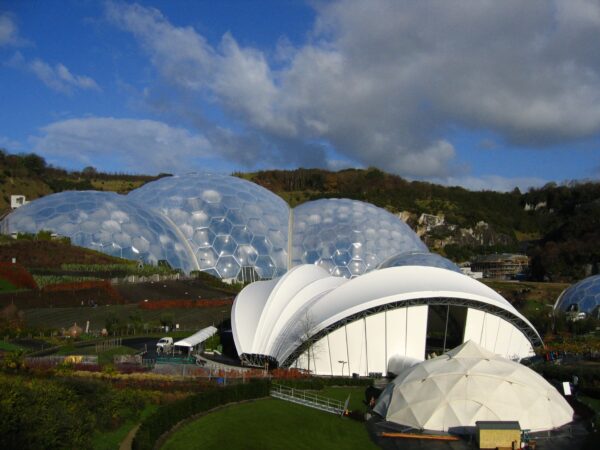
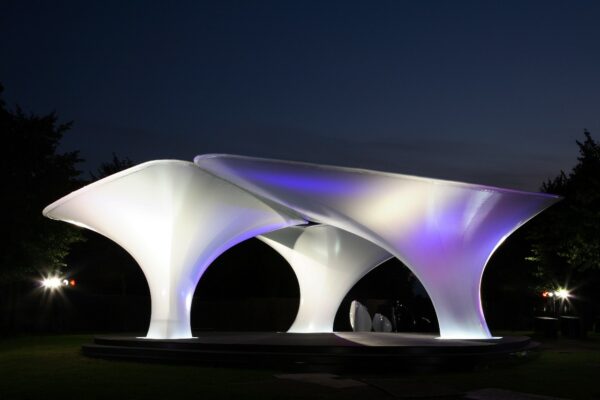
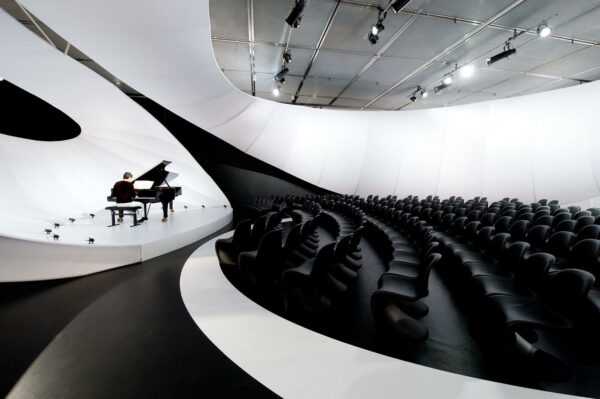

At the Bezier development in Old St London, Tudorvale developments wanted to work with us to deliver a brand new, state of the art sports facility for the local community. The multi-use games area is primarily a five-a-side football court, but is also suitable for other activities such as netball. The MUGA is used by the local school on a daily basis and a requisite of the specification was for all weather use to be available.
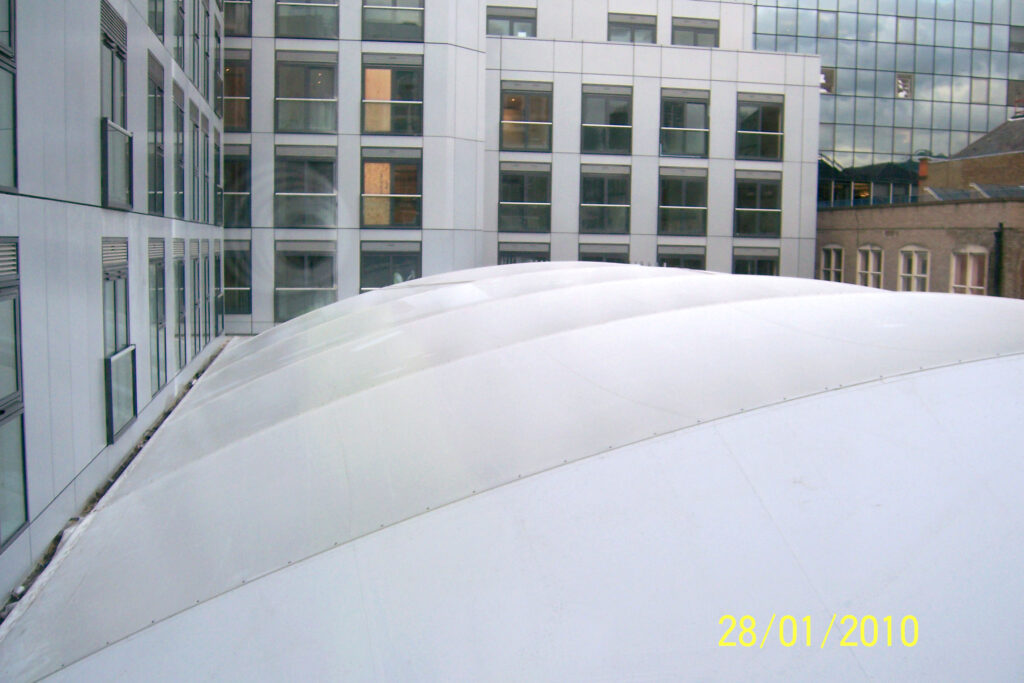
Whilst the high tech synthetic pitch materiel takes care of business down below, the translucency afforded by the Verseidag tensile fabric enables best use of external light. To top things off, the high spec 100% PVDF lacquer provides maximum protection for the PVC fabric from the airborne pollution emanating from the busy inner ring road nearby.
On what was a congested site run to a tight program, Base Structures customer focussed approach ensured that the large steel members were installed promptly and with minimum disruption to the rest of the site. Coordination with other trades was a premium marker on this project, as Tudorvale’s Jon Thompson comments:
“I would highly recommend Base. The Bezier project was a success for all concerned. Base were a pleasure to work with. Always helpful. No politics or mind games. Just straight talking advice, which you know is backed by years of experience.”




A re-mountable pavilion was required for events in the garden of an English manor house that could be erected and dismantled when needed. Base were approached to create a custom built, fully engineered, re-mountable tensile fabric pavilion of the highest quality to replace an existing marquee.
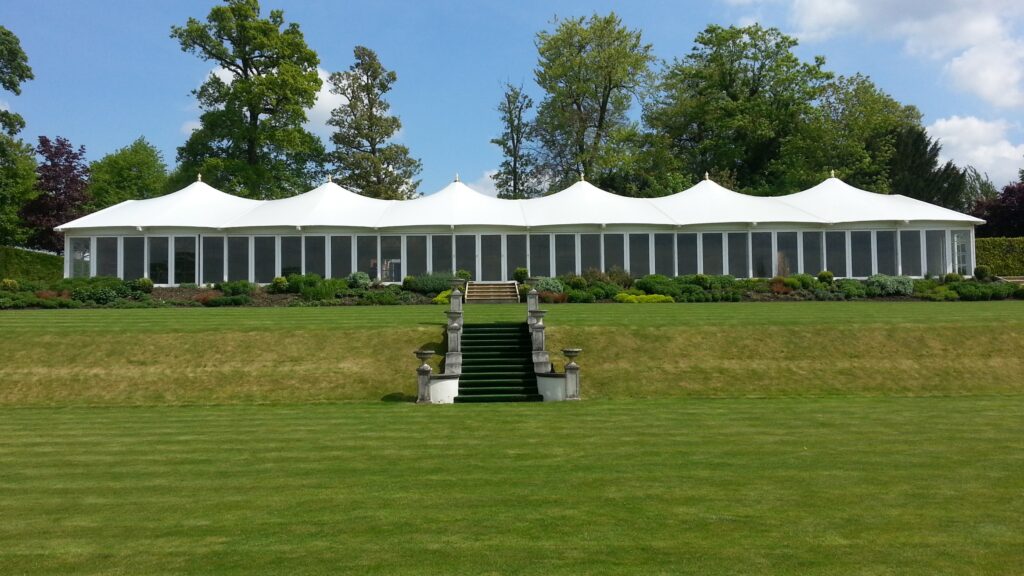
Rectangular in plan sitting on a paved base, the temporary pavilion measures 36m long by 14m wide and over 5m high with an undulating fabric roof consisting of six conic forms, each topped with a golden finial.
The front wall of the pavilion is entirely made up of sliding glazed doors to offer perfect views of the garden and the landscape beyond from anywhere inside the pavilion, not to mention flooding the interior with light.




We were commissioned to design, manufacture and install a scheme of fabric architecture to flow seamlessly through the Bentley Bridge Retail Park and would give shoppers that wow factor.
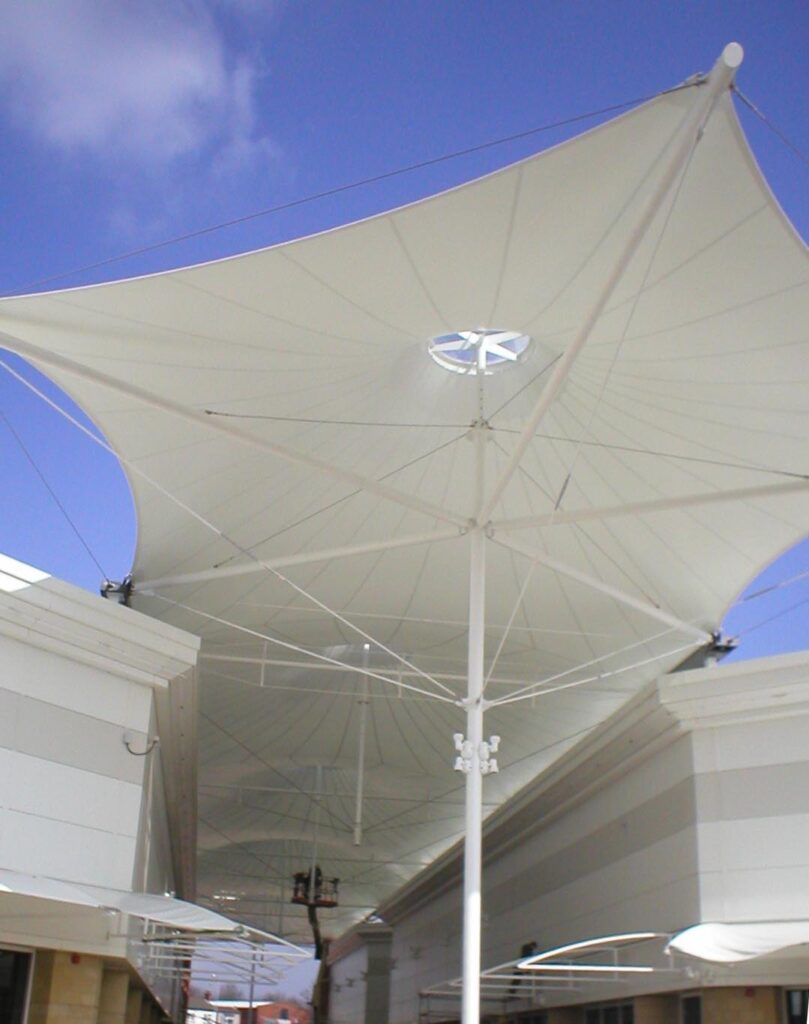
At 1,300sqm, the tensile fabric multi-cone entrance is one of the largest single-piece tensile membranes in the UK. It simply defines the building. The detail in the design is both intricate and precise. Five bold white cone structures are tensioned by a web of cables and rigging, locked into the building by a series of steel parapet posts. An additional 450 linear metres of fabric creates an elegant series of link walkways throughout the park, effortlessly nestling the entrance canopy in its fabulous context.
Architecturally, the retail park delivers a stunning first impression that almost commands you to stop, stand back and take notice.




Bath University received their Royal Charter in 1966 and are now established as a top 10 University in the UK, with a reputation for research and teaching excellence. The University continues to undertake a programme of major improvements to their campus and Base Structures were delighted to be involved with the Universities re-development. The Malvern 4P 700 was chosen from our pre-designed fabric canopy range for the break out area outside the halls of residence and the preferred fabric was manufactured in PTFE.
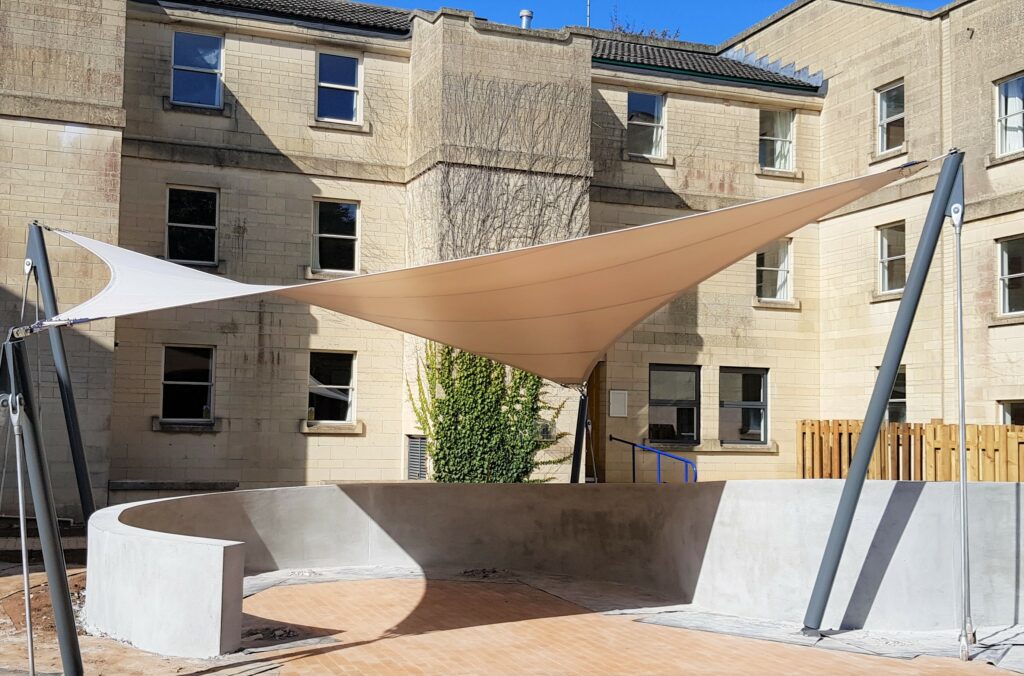
PTFE fabric is a Polytetrafluoroethylene (PTFE) coated fibreglass woven cloth and is one the most durable membrane used in tensile structures. The fabric is installed in an ivory-white colour and over time with the suns exposure the fabric bleaches to a bright white appearance.
Some of the main properties of PTFE include having a melting point of 327°C which is beneficial as a BBQ area has been incorporated under the 2 canopies Base installed. A feature wall and seating have been built for the students to socialise and wait for their food to be cooked. Other advantages of this fabric that appealed to Bath University it’s resistance to micro-organisms, and any tree foliage will not affix due to its non-stick properties. It also allows natural daylight to reach the students below whilst also providing shading.




To compliment the stunning new multi-million pound conference facility with panoramic views of the South West’s most historic city, Bath Racecourse needed a tensile fabric solution that could offer an al fresco experience for its large rooftop viewing gallery and bar.
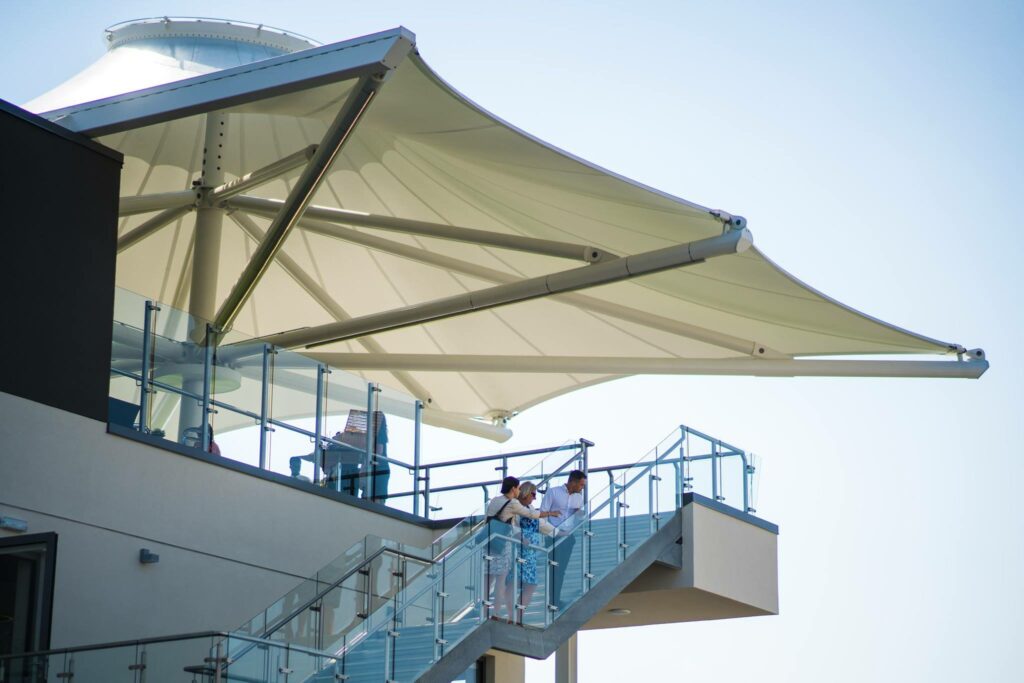
A twin cone design was proposed to not only provide an essential function of protecting the rooftop terrace, but also act as a prominent landmark for the racecourse.
The tensile fabric canopy provided three main challenges, including the sheer size of the cones at 36m x 16m and the rooftop location. The final challenge included the high exposure of the site to gusting winds. Not only were the structural demands resolved, but we also ensured that all the rainwater would be collected to avoid any discomfort to the racegoers below.
The Langridge Grandstand boasts an exclusive area overlooking the finish line of the racecourse with unrivalled trackside viewing, while the fabric canopy graciously acts as a stunning backdrop for conferences and other events.




Following the closure of the famous Barry Island holiday camp in the 1990’s, much of the site was developed into housing. With a desire to regenerate the area and grow the number of visitors once again, a £3.3m project began in 2012 to give the seaside promenade a much needed face lift. The 4.7 acre site was turned into a mix of restaurants and cafes with a cinema, bowling alley, 124 flats and rows of beach huts. And what better way to compliment this new development, than an architectural embellishment including multiple tensile fabric canopies.
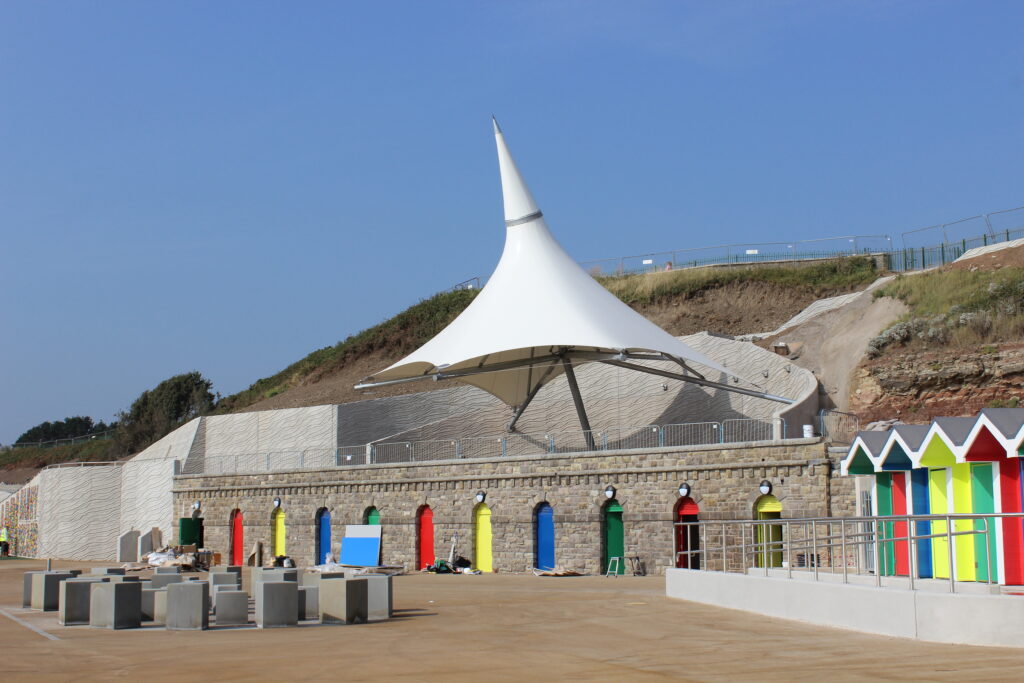
A bespoke, asymmetrical inclined single conic structure stands proud on the seafront, providing essential protection from the heat of the Barry Island sun (and perhaps the occasional rain). A row of six 1P600 Chiltern standard fabric canopies also adorn the seafront, elegant single post umbrella structures that will be permanently ‘up’, rain or shine, no matter what the weather throws at the Welsh coastline.
The site was officially handed over to the Council in December 2014 with Councillor Lis Burnett commenting, “Hopefully now Barry Island can become the jewel in the crown of the Vale that we always knew it could be.”




This triple membrane canopy was installed to provide cover and solar shading to the outdoor decked terrace area at Bainton Road Nursery School. We designed, manufactured and installed the steel framework and three overlapping fabric membrane design.
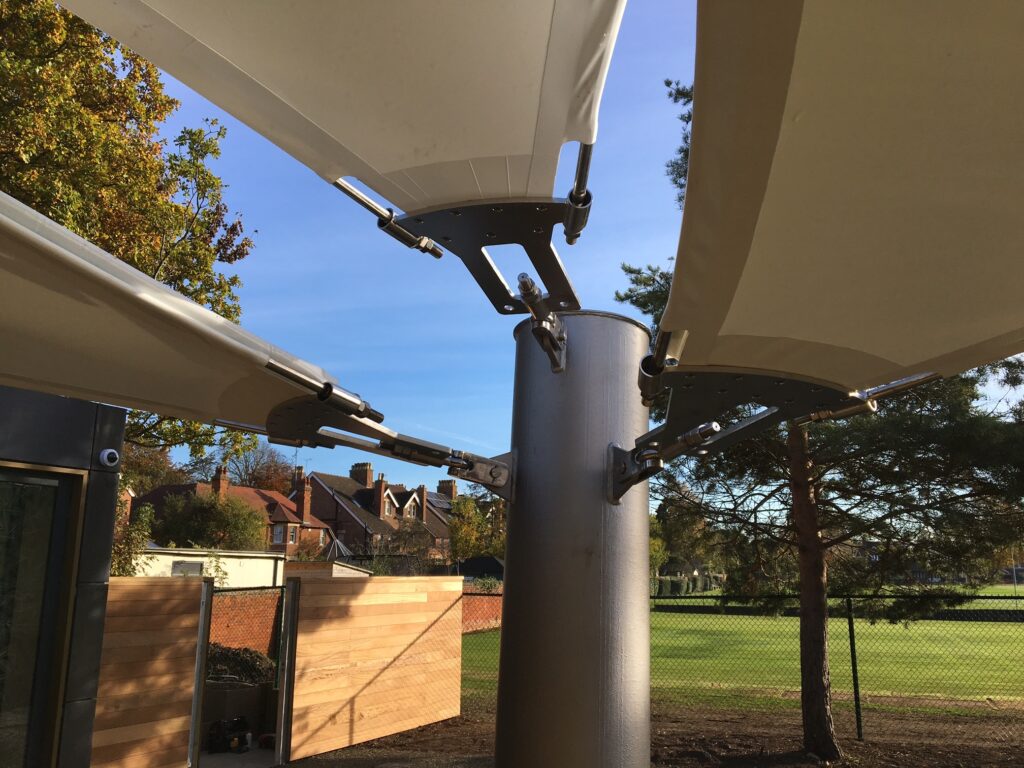
The structure forms an attractive new feature for the school building as well as a practical outdoor cover and sun shade. The design intent called for high quality stainless steel rigging and steelwork to support these three overlapping sails.




Working for APCOA parking this attractive tensile fabric canopy is our latest installation at Terminal 5 Heathrow and forms a colourful addition to the APCOA hire car return area, functioning as an inspection area for the return of prestigious hire vehicles. The standout feature of this canopy is the printed sidewalls produced by Printable Industrial Canvas whose high-tech systems enable a 10 year warranty on the print work.
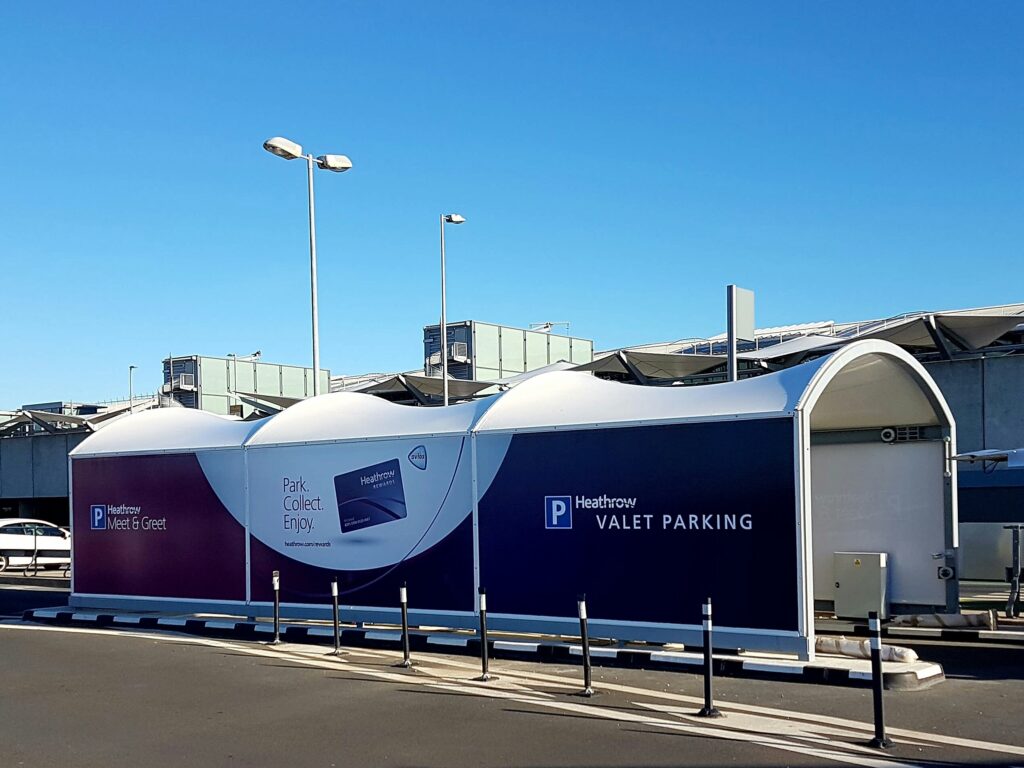
With Christmas round the corner we executed the project to a tight budget and timescale to ensure the canopy was successfully in place ready for the inevitable Christmas rush at Heathrow. Our client Philip Wills, Technical Services Project Manager from APCOA Parking commented “I would be very happy to recommend Base Structures UK”.




This unique mesh fabric sun shading system was designed specifically to suit the requirements of the ADC data processing centre in Phoenix, Arizona.
The PVC panelling provides shade protection to the air handling units whilst screening them from view and turning a utilitarian industrial unit into an architectural feature.
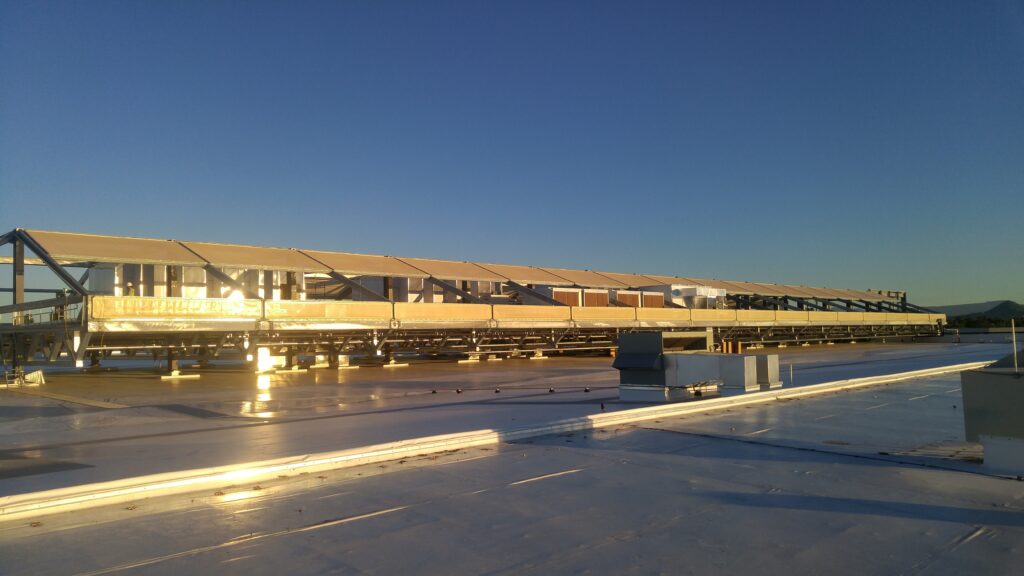
Base Structures UK designed, manufactured and supervised the installation of the mesh panels over critical areas of the centre.












