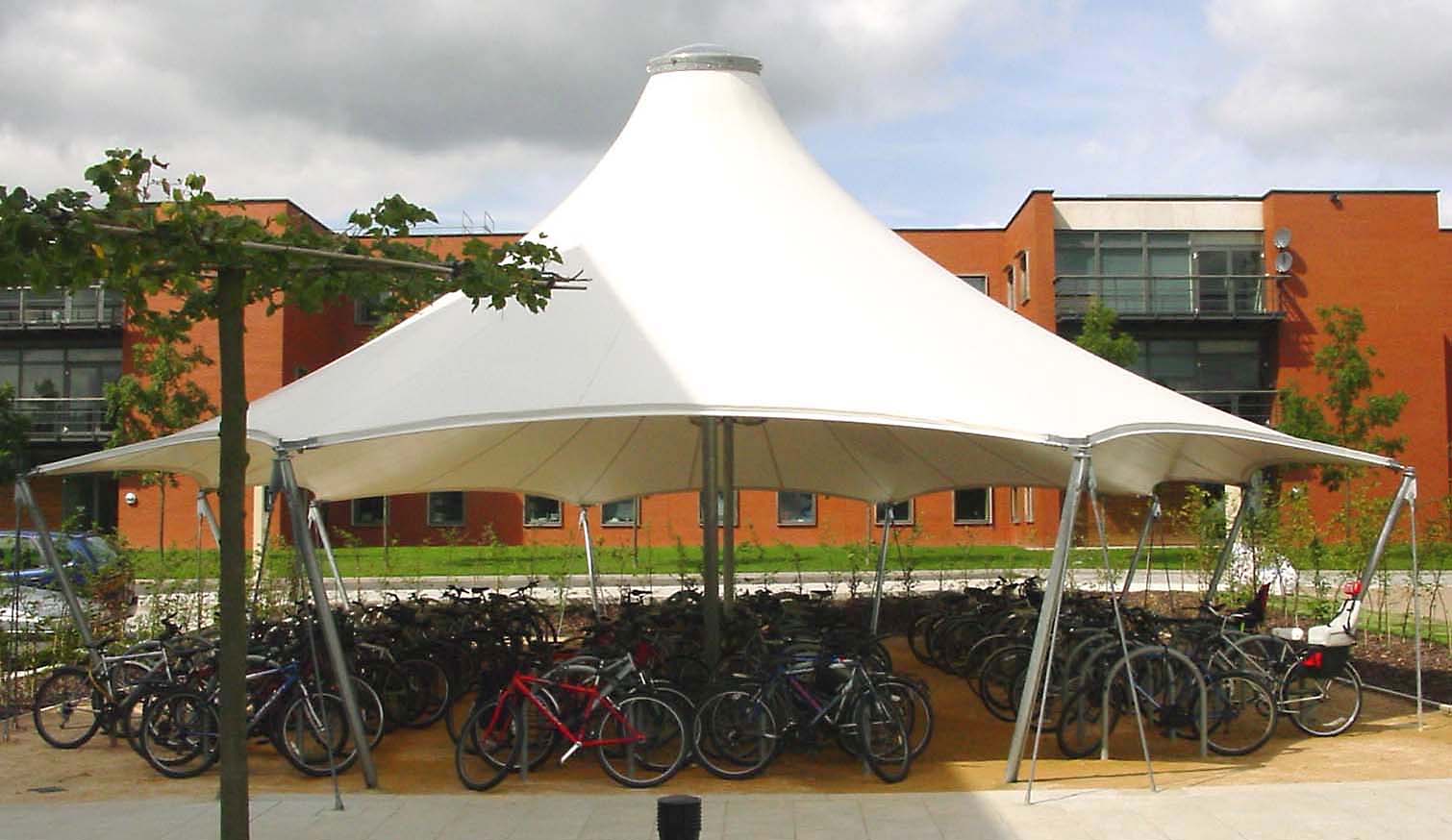
Famed for it’s bicycle riding academics, Cambridge University required a cycle shelter for the Centre for Advanced Photonics and Electronics. This particular shelter needed to be top of it’s class as well as excellent value for money.
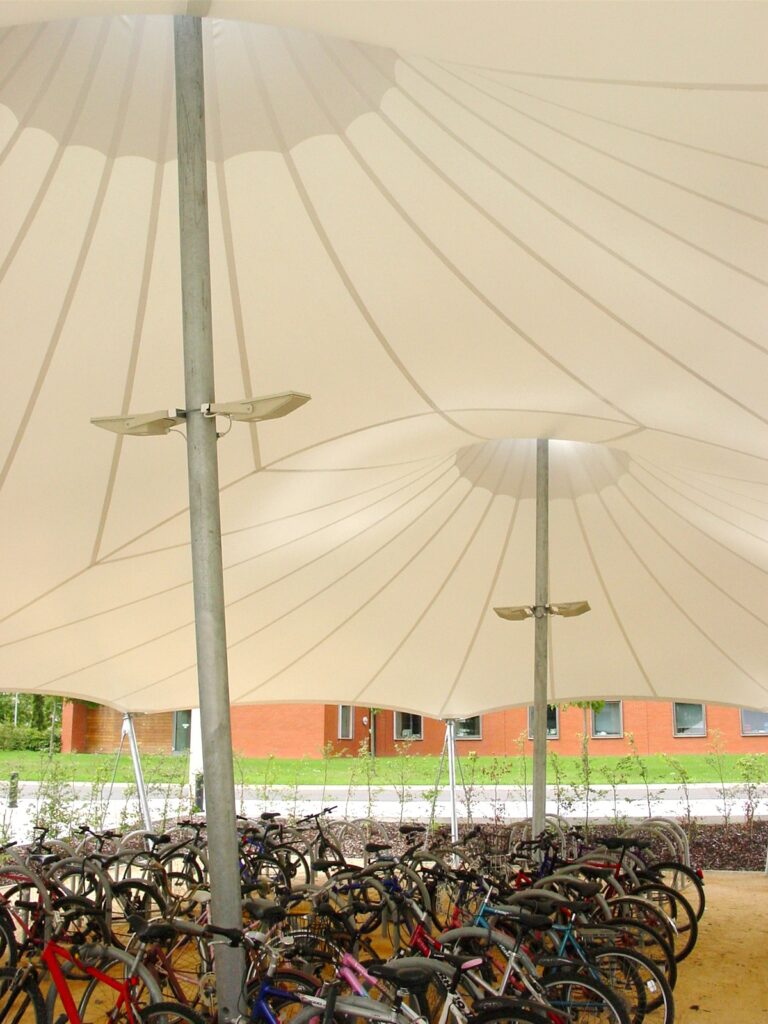
For this project, a curvaceous double cone form is one of the most efficient uses of fabric, minimising the steel content in the structure and thus minimising costs. The 165m2 footprint of the canopy provides plenty of room to keep over 50 bicycles dry and the built-in up-lighters diffuse light off the interior of the fabric creating a welcoming terminus for commutes in the darker winter months. Clear sky lights built into the top of the cones ensure natural light can easily penetrate to the ground below too.
This structure forms part of our pre-designed range and is called a Cairngorm 2P 16-12 which is easily made to order with reduced design costs compared to a bespoke structure. It has a multitude of uses including cafe seating, point of sale and of course an excellent bicycle shelter!
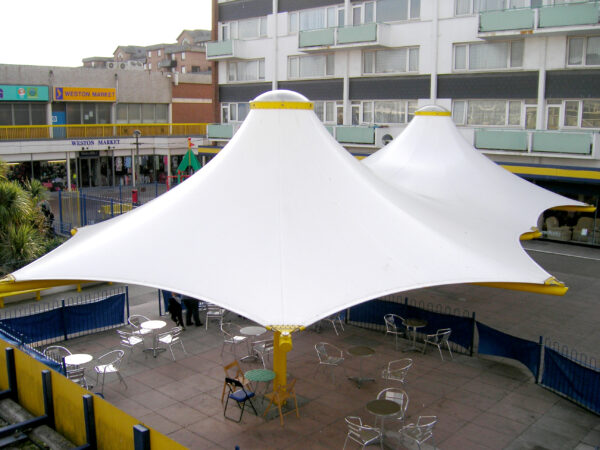
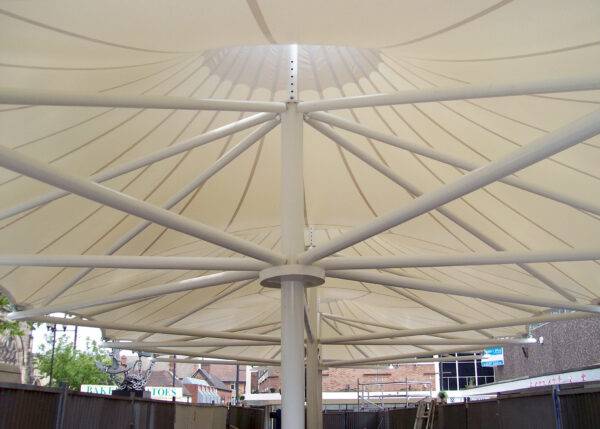
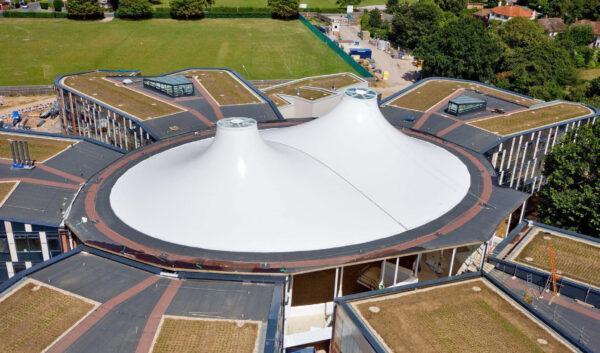

We were asked to build a touring canopy for a champagne bar to be used for various commercial events and entertaining. The fabric structure needed to be stylish and versatile to provide an impressive feature for any event.
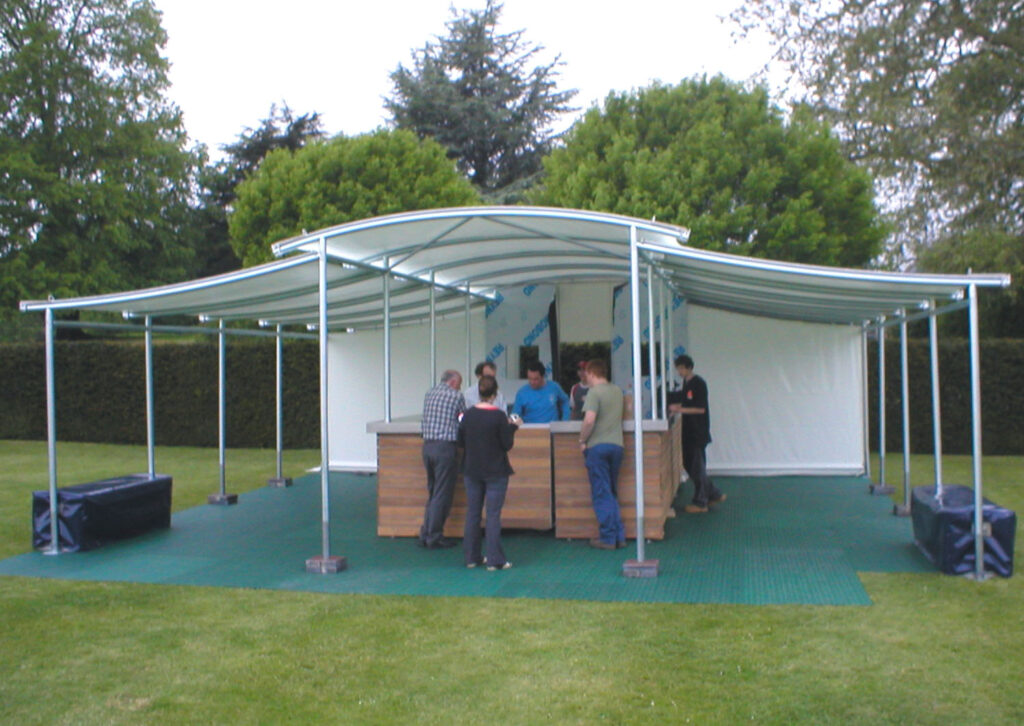
We designed, manufactured and installed the canopy in its initial location. We also provided training to our clients events crew on how to dismantle and re-erct the structure.
The canopy creates a sense of sophistication and style whilst remaining practical in providing shade and shelter to the bar – so please raise your glass to toast a job well done!




Our brief from was to develop an interior fabric ceiling system that would improve the customers experience within the station. The scheme was required to meet very stringent fire specifications which were achieved by the use of Sky 300, a silicone glass fabric developed by Ferrari.
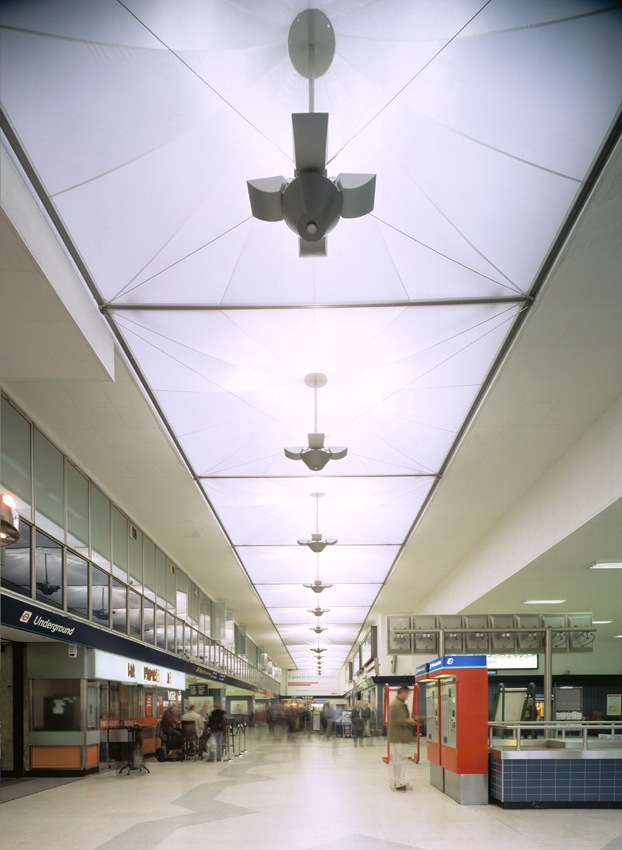
Our scope of works included designing, manufacturing and installing the scheme, including the silicon glass fabric and wide angle up lighters. This was an intricate installation because all of the components had to be installed during night shifts, without the aid of plant and working over the railway concourse.
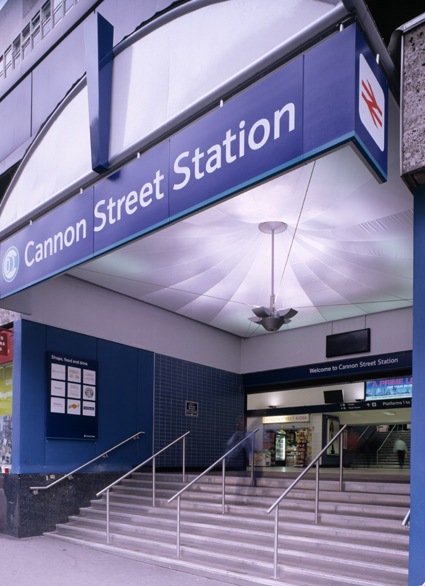
The ceiling has transformed the ambiance of the station from dull and dingy to bright and welcoming.




Located in the centre of Milton Keynes, Campbell Park needed a performance canopy to host many of the major festivals and events that take place in the town, from music and open air film performances to kite festivals and cricket matches. Likened to Central Park in New York, Campbell Park has grown into a central hub for recreation and entertainment, not to mention the contemporary developments continuing to grow along the periphery of the park.
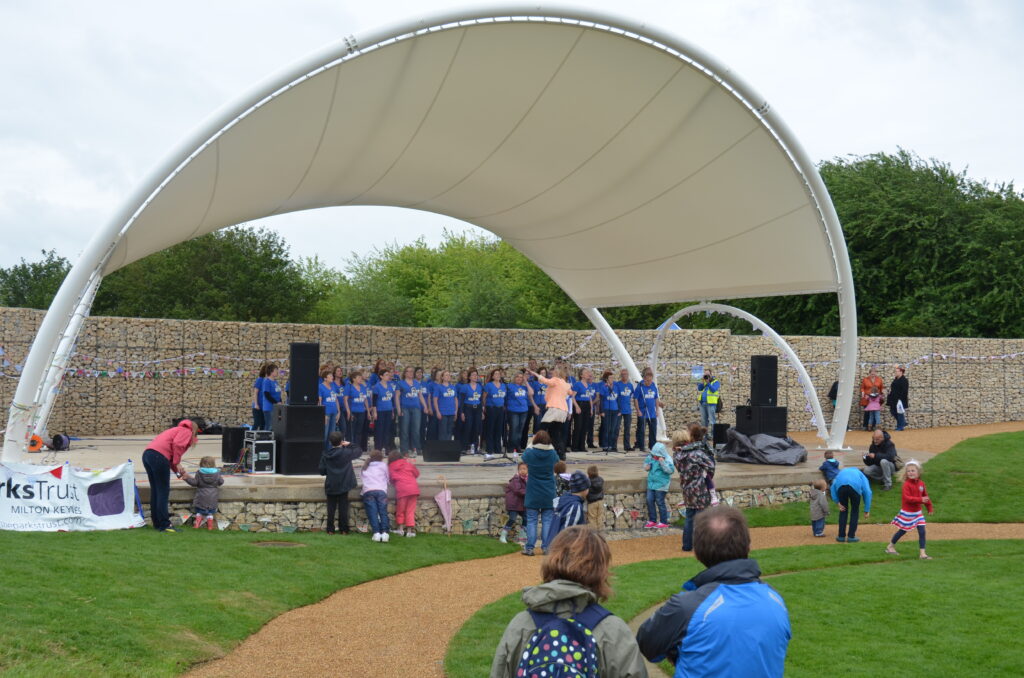
To keep apace of the parks popularity, The Parks Trust has completed major works within the grounds in early 2012 – a significant part being this performance canopy. Intended for music concerts and theatre productions, the saddle canopy has demountable rear and side walls that can be removed to prevent vandalism when performances are not taking place. The steelwork has also been specifically designed to support a full range of stage lighting equipment, creating a theatrical facility worthy of any star performance.
The inclined nature of the main steel members presented a very challenging installation, but one that was completed within a very compressed time line to enable landscaping works to be completed shortly after.
The Campbell Park stage canopy also won an Award of Excellence at the 2012 IFAI International Achievement Awards.




Bristol Zoo asked us to help with a new primate enclosure for the Howler monkeys.
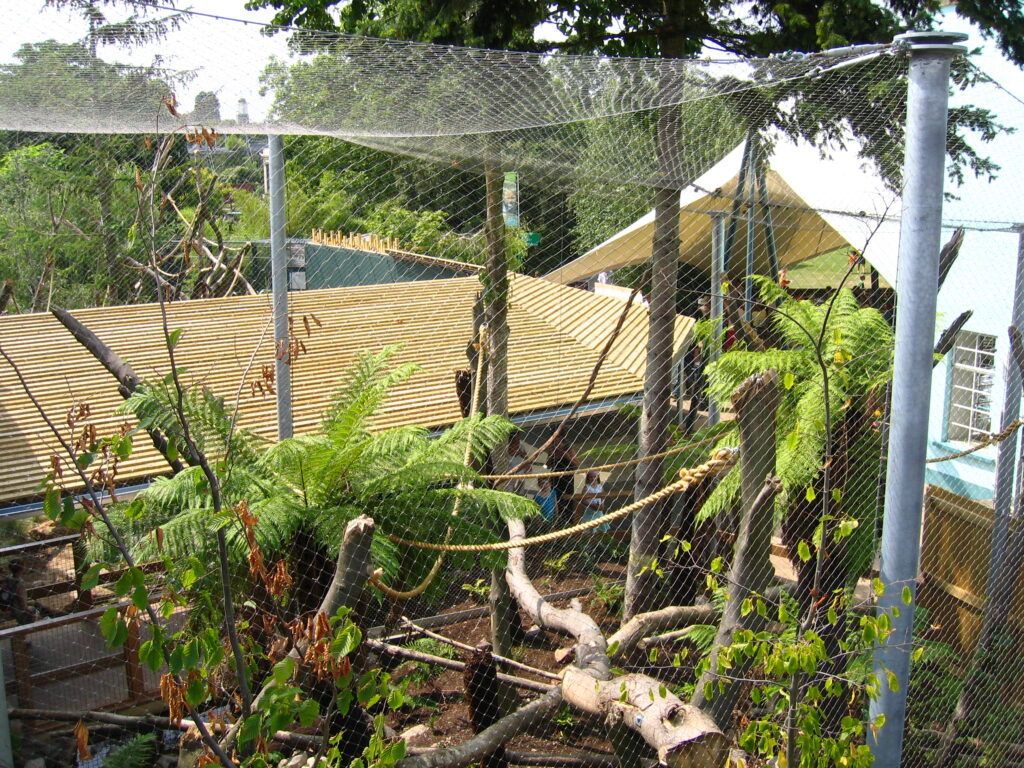
Base helped to design and build a habitat that maximised space and openness by incorporating natural features and using knotted 0.5mm gauge stainless steel wire, mechanically fixed to structural cables.
The innovative knotted 0.5mm wire provides a safe and monkey-proof enclosure for the howler monkeys as well as an unobtrusive visual experience for visitors.




This project was an exciting new build as part of Bristol Zoo’s development into their primate area including a enclosure for the Lemurs.
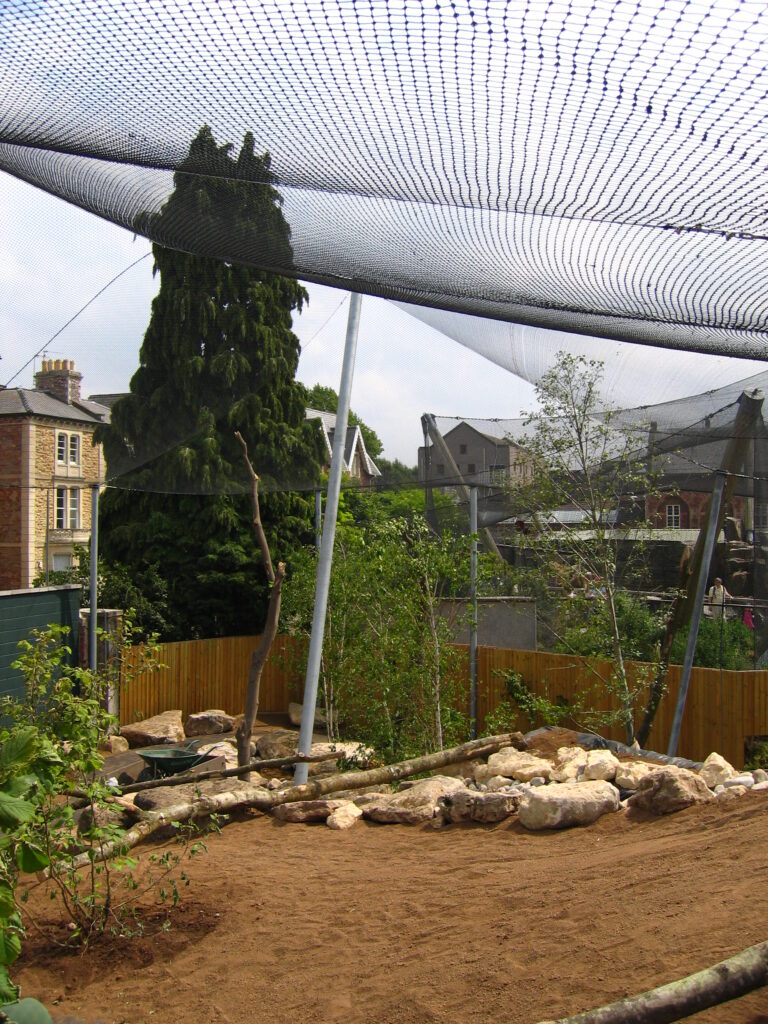
This enclosure was roofed and walled in durable and tough Polyethylene knotted net, hand stitched and mechanically fixed to the structural cables. Our installation team were able to put their professional climbing skills and working at height expertise into good use on this enclosure, as well as their expertise in making the netting monkey-proof!




Originally built in 1971, Bristol University’s Stoke Bishop self catering halls of residence accommodate over 300 undergraduate students in this enviable location of North Bristol. Forty years of student life had taken it’s toll on the facilities, however and a much needed modernisation programme commenced in 2013.
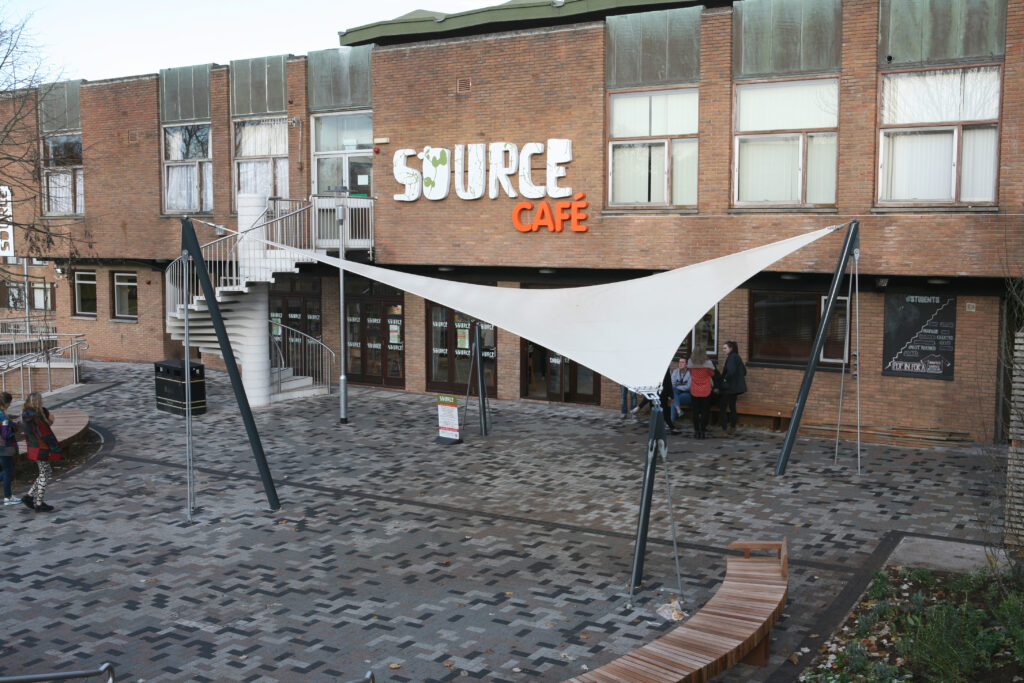
A Malvern 4P 700 was chosen from our standard fabric canopy range to extend the use of the exterior space and create a dramatic focal point outside the newly refurbished Source Café. Using structural PVC fabric, the free standing canopy is engineered to British Standards and designed for year round use – whatever the Bristolian weather may bring. Specified with cream coloured fabric and dark grey painted steelwork, the structure provides a welcome contemporary flourish to contrast with the modernist halls of residence.
Acting as a central hub of the new development, the canopy is far more than your average sail shade.




Designers MC Squared asked us to design, manufacture and install two canopies located at the 02 Arena for their client Brandwidth. One tensile canopy consisted of an inverted cone fitted to the underside of the existing services towers. The other was a freestanding conical canopy supported on a central mast and perimeter tripods.
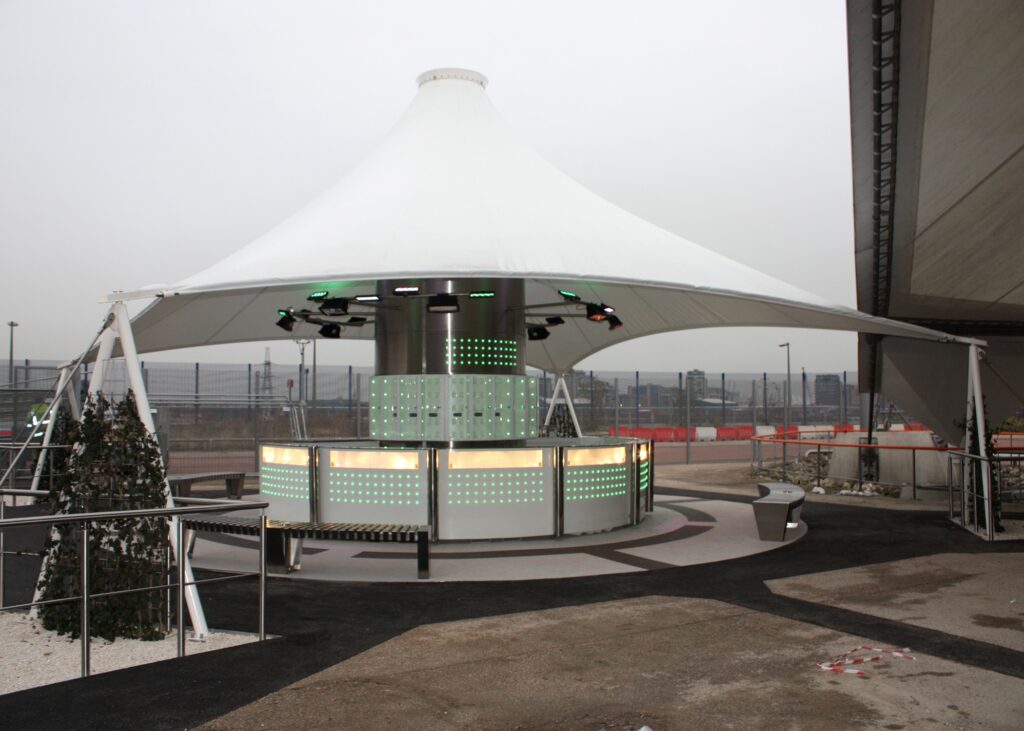
Our scope of works included the membranes, supporting steel and fittings including the cables to support climbing ivy.
The transformation of the service tower was visually dramatic and enhanced the very popular venue. The client went on to propose additional structures on the site and at other venues.




Large advertising hoardings are not everyone’s cup of tea but in terms of sheer scale this one takes the biscuit! At over 6000m2 of roadside advertising area, this project was widely lauded as the largest Out Of Home opportunity available in the UK at that time. Sitting adjacent to the main arterial route from the M60 into Manchester and exposing full frontal glory to the new City of Manchester Stadium, this is one bill board that is impossible to ignore. Exposure was even claimed for airline passengers on the flight path into Manchester Airport!
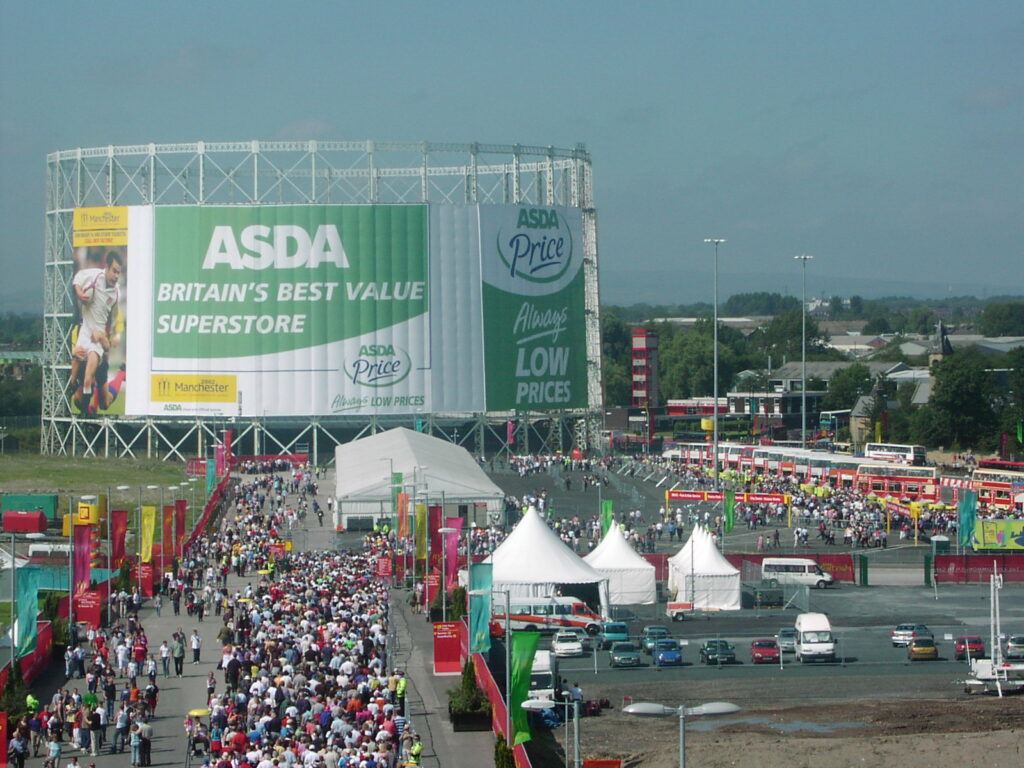
During the planning application process our client had to guarantee to the Gas-o-meter owners Transco, that clothing the structure would in no way detract from it functioning as originally intended. Therefore prior to receiving approval, extensive structural engineering calculations were produced which predicted that by wrapping the skeletal steel frame within a web of suitably tensioned stainless steel cabling the structure would not deflect sufficiently to stop the rise and fall of the gas chamber within. Thankfully the calculations were spot on and the resulting fully clothed gas holder continued performing unhindered and as unabashed as it had when naked!
An additional USP of this site was that the cable net devised for carrying these super large printed banners allowed for quick, 8-hour removal and re-installation of the media so that a pair of eyes seeing it on the way to work in the morning would be exposed to a different campaign on the way home in the evening. Striking visibility has always been the life blood of the advertising industry.




The British Institute of Technology & E-commerce (BITE) is one of the largest private higher education institutes in the UK. Covering two buildings and neighbouring the 2012 Olympic Park and Westfield Stratford City, BITE’s Stratford campus adjoins areas that have seen some of the most significant regeneration in London in recent years. In keeping with the values and ambitions of both the institute and the burgeoning area, BITE approached Base seeking an architecturally functional feature for the entrance of their Romford Road building.
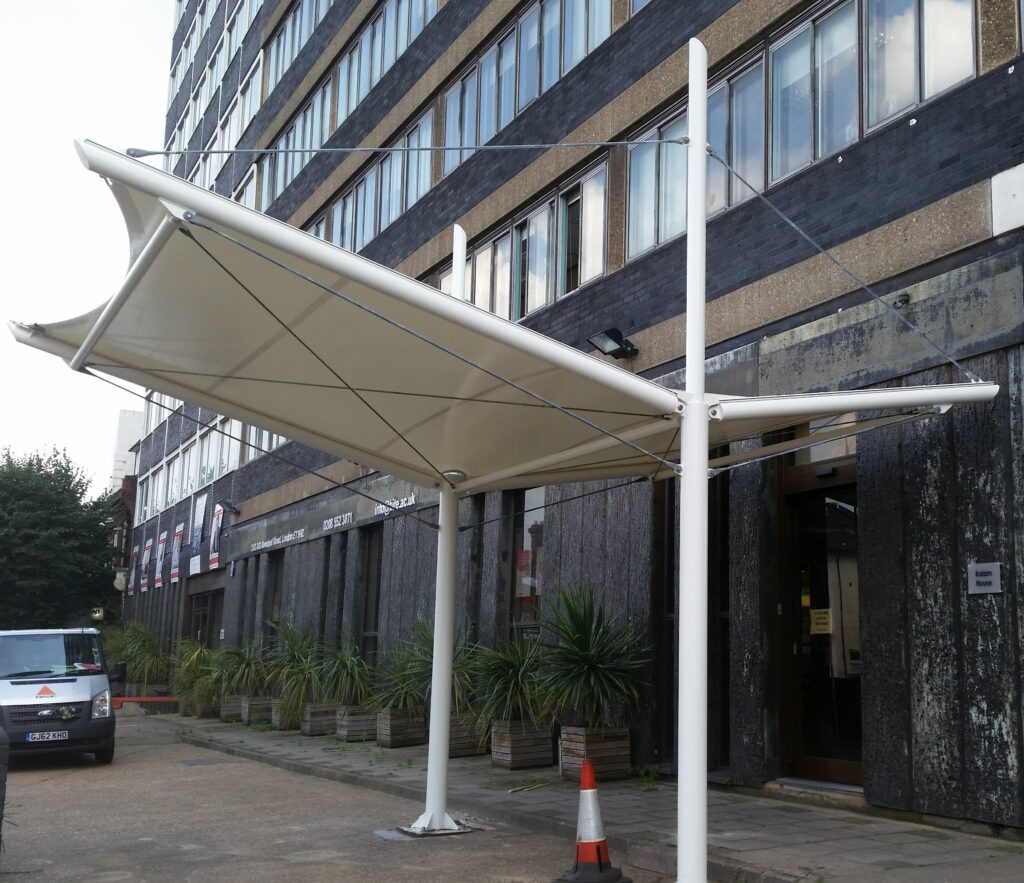
After consultation it was decided to opt for the cost effective option of a standard fabric canopy that could provide the maximum value for their budget. One of our pre-designed canopies, Jura was selected, as a suitable canopy that could be positioned to abut the entrance of the building and provide effective protection from the elements. The tensile fabric canopy provides far more than simple shelter however, architecturally signposting the entrance to the rectangular, archetypal office building with great aplomb.
Fire rated PVC coated polyester fabric with a weldable PVDF lacquer supported by a mild steel frame, coated with a two-pack polyurethane paint system, ensures this entrance feature will look great for many, many years to come. An integrated drainage system also allows rainwater to be channelled away out of sight within the steelwork.
All in all a fitting adornment to the campus of a pioneering educational institute!












