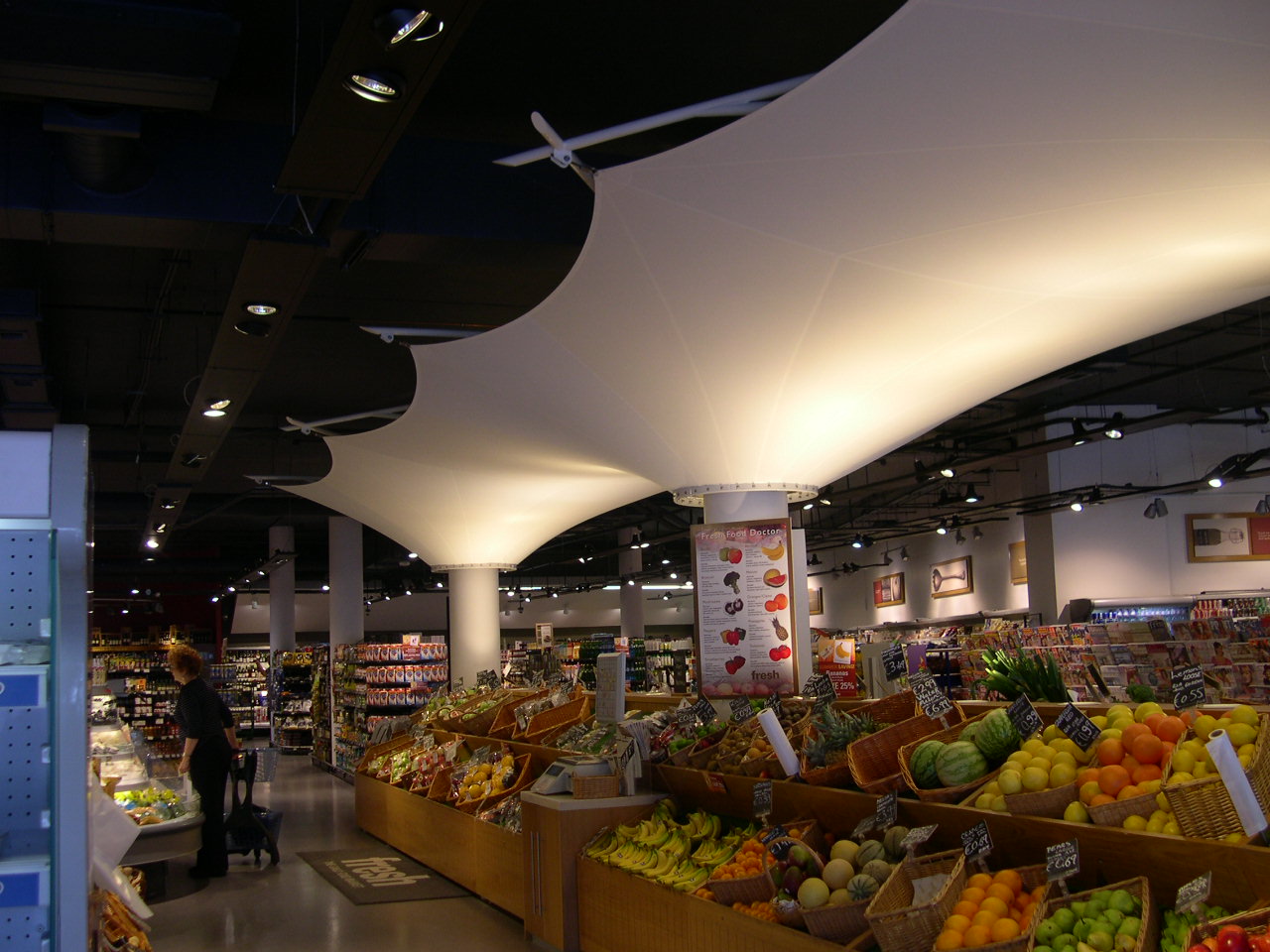
Architects Douglas Wallace were keen to provide a keynote feature for the brand new Fresh retail stores being launched in Dublin.
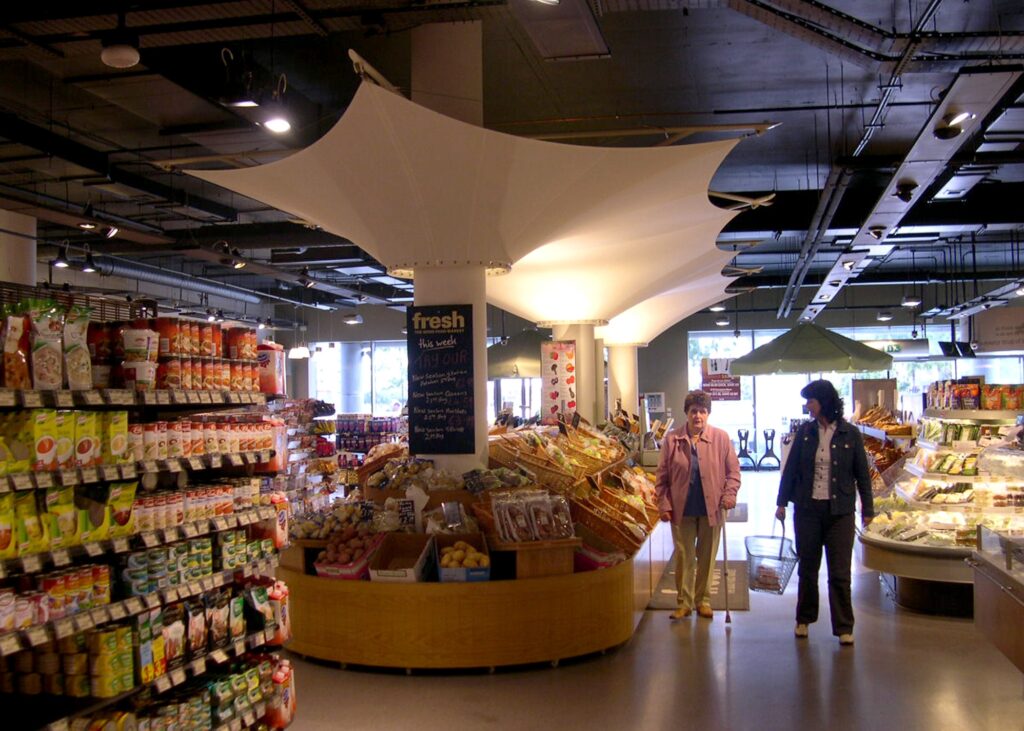
We designed, manufactured and installed the fabric cones, supporting steel frame and associated fittings. Similar feature tensile canopies were installed in a further two retail stores in the city.
The tensile fabric cones create an elegant cafe culture feel to this unique food store, setting them apart from the competition. By uplighting the fabric canopies a soft reflected light illuminates the produce as well as providing visibility from the street.
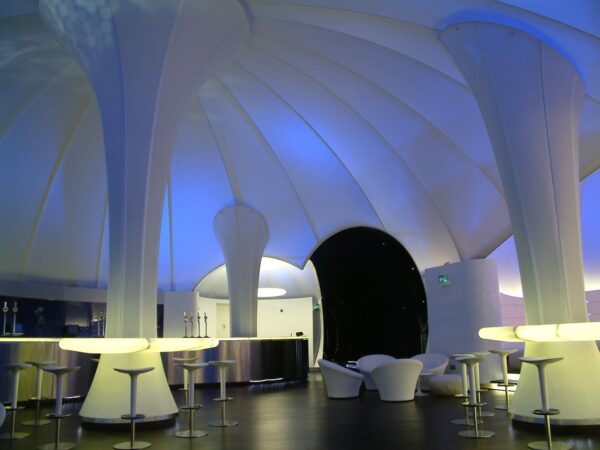
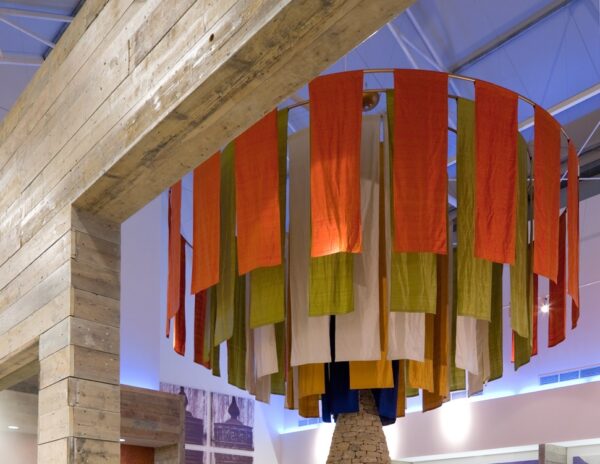
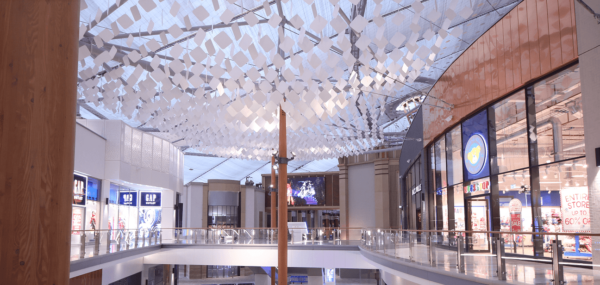

Bristol City Council required a new playground shade canopy for Fairfield School in Ashley Down, at its original site prior to the schools relocation the following year.
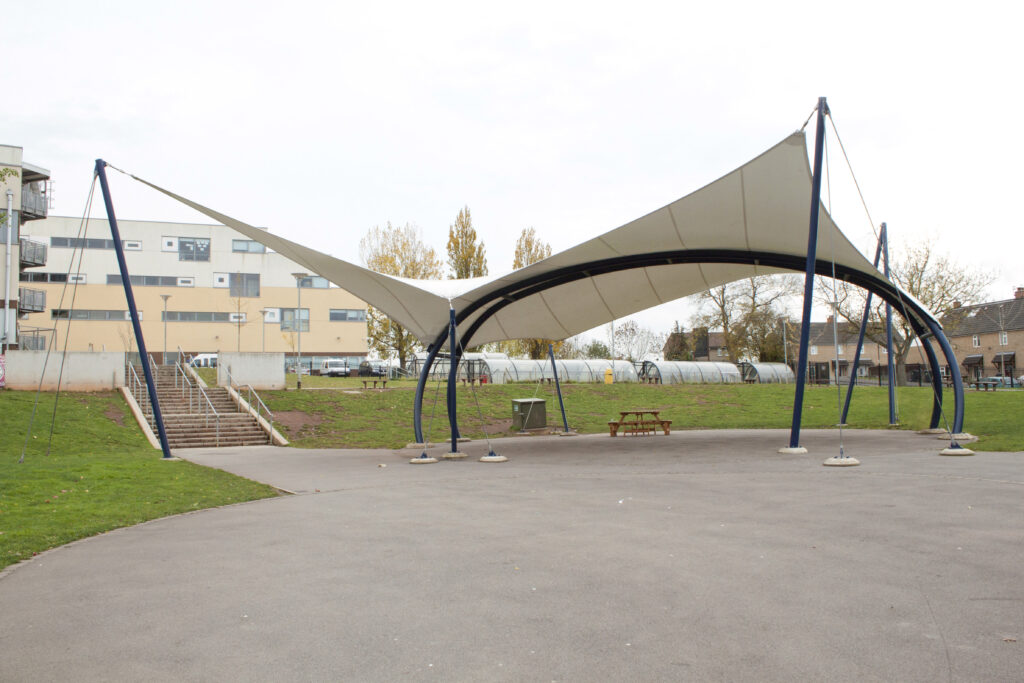
A canopy was designed and constructed with its relocation to the new site as a part of the overall works package. Base Structures scope of works included the design and construction of both the canopy and its supporting foundations. This steel framed structure has a 100% PVDF lacquered PVC membrane.
All works are now complete and the images show the canopy in its final location.




Set in a disused quarry, Edinburgh International Climbing Arena (EICA) is Europe’s largest indoor climbing arena with more than 300 potential climbing routes and a world famous aerial assault course suspended 30 metres above the ground. The quarry is enclosed by a vast tensile fabric roof which had reached the end of its life span, so Base were called in to design, fabricate and install a replacement roof to ensure the climbing centre could continue to operate at the highest level, suitable for international climbing competitions.
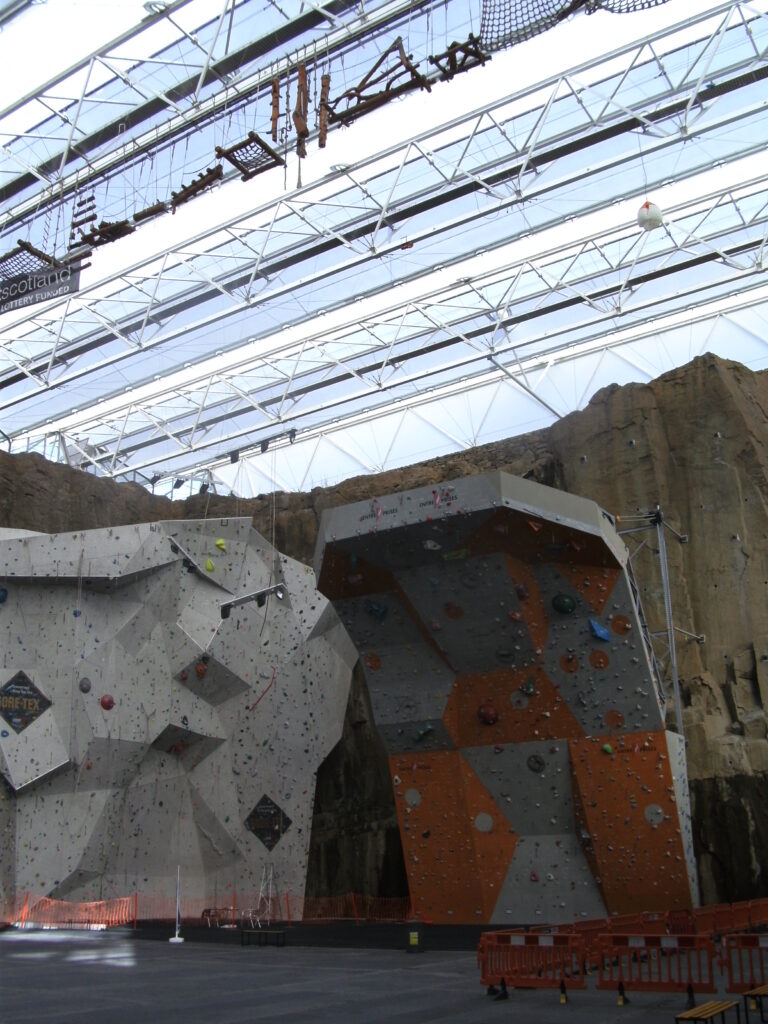
Base specified an upgraded modern fabric, Mehler TF 400 Crystal, to replace the existing. With 40% translucency and a higher tensile strength for added durability the new fabric would ensure a brighter interior and longer life span for the climbing centre.
The project comprised removal of the existing roof and installation of seven valley roofs, eight ridge panels, seven wall panels and two gable walls covering a 6,150 square meter footprint. The scope also included structural steel remedials to increase strength and painting. During the course of the project, minimising disruption to the ongoing operation of the centre was key, with work scheduled accordingly and plenty of contingency planning to cope with the extreme weather conditions that affected the entire country at the start of the year.
“Zero incidents on a project this complex in very taxing weather would be a remarkable achievement for most companies, but it’s all in a day’s work for Base Structures. The prescient approach brought by the team – smoothing the way to keeping the building operational, despite developing design during the contract due to pre-construction access restrictions – made it a pleasure to work with them all. It’s rather sad we don’t expect to see them back for 25-30 years (on this job anyway!)”.
Mo Blane, CDM-C/Architect, EICA roof replacement




The Blaenau Gwent Learning Zone is a unique partnership between Coleg Gwent, Blaenau Gwent County Borough Council and the University of South Wales to provide a high quality post-16 educational centre. Taking a walk around the campus this is evident in the very fabric of the buildings themselves – cutting edge facilities abound utilising the latest technology including triple glazing and rainwater harvesting. Our brief was to extend the state-of-the-art facilities outside the buildings.
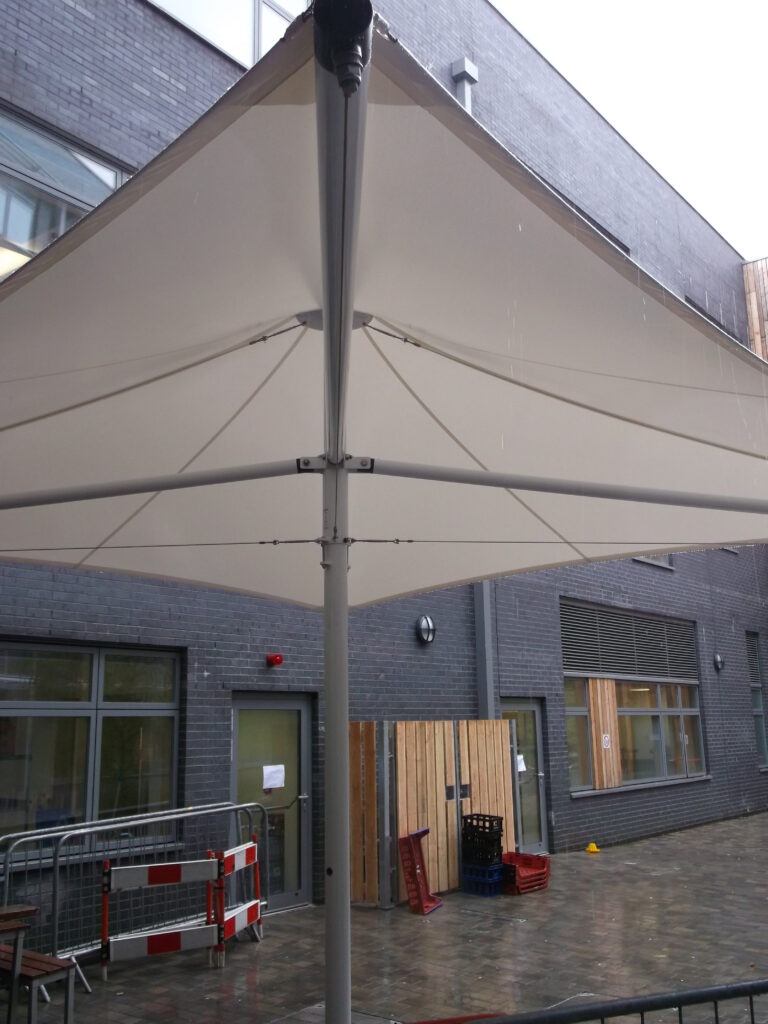
We supplied and installed a MakMax Centra architectural umbrella. Available with a square, rectangular, octagonal and hexagonal canopy shade, the Learning Zone utilised a 5.4m x 5.4m square PVC canopy to perfectly fit within an exterior courtyard to create a sheltered breakout space. Able to withstand 90mph winds, the umbrella is supported by a central column and is fully collapsible. The shade membrane is also UV stable with stainless steel fittings and cables.
In short the Learning Zone can be assured that this investment will continue to look good and perform perfectly for many, many years!




After creating the barrel vaulted roof for the East Ayrshire Athletics Centre covered track in September 2011, Base returned to site to add a pre-designed grandstand Grampian canopy along the edge of the outside running track.
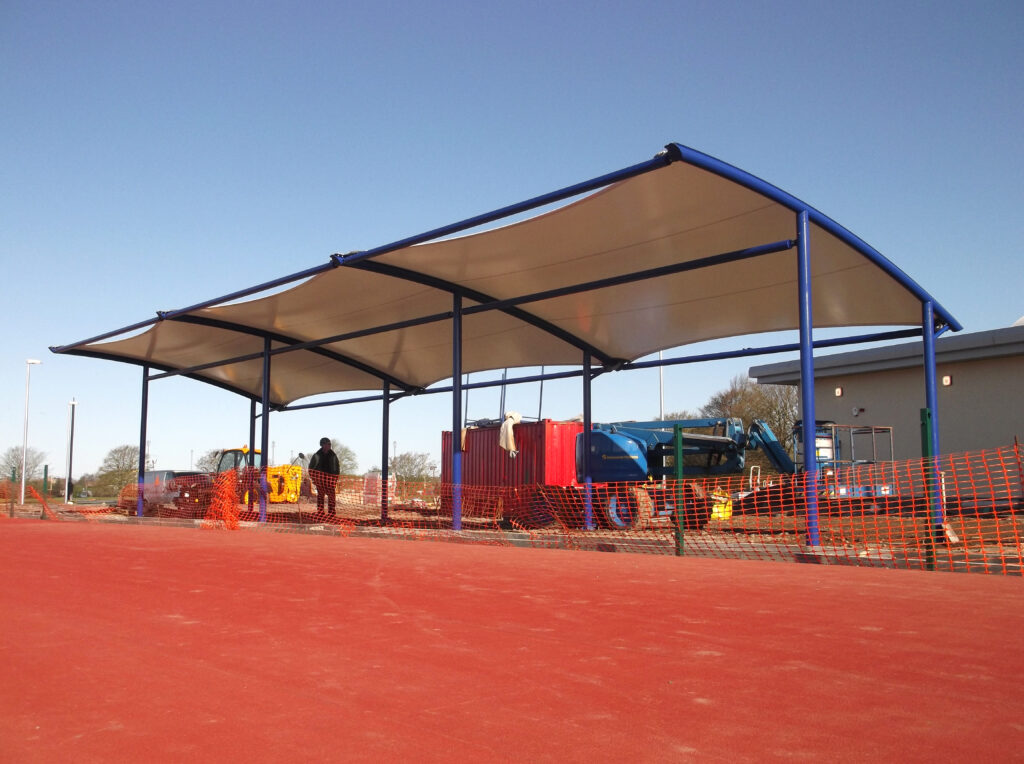
Integral rainwater collection diverts water from the surface of the membrane into flexi-pipes that connect directly into the steelwork of the structure, concealing the drainage system and preventing drips of water down the back of the neck. The minimalist steelwork also maximises space under the canopy whilst providing convenient posts to perform warm up stretches against.
Really a showcase for simple, effective design, the unobtrusive canopy does it’s job brilliantly. All in all a real star of track and field.




The East Ayrshire Athletics Centre comprises of a 400m running track, field activities and a covered indoor sprinting track. Since its first outing at the Munich Olympics, the use of fabric in a sports setting has become a well established motif. Properties such as elegance of form, lightness of structure and gloom busting light translucency present both coherent solutions to the problems presented to municipal sports architecture and dazzling opportunities to create signature structures for clients – and this is exactly what the client wanted.
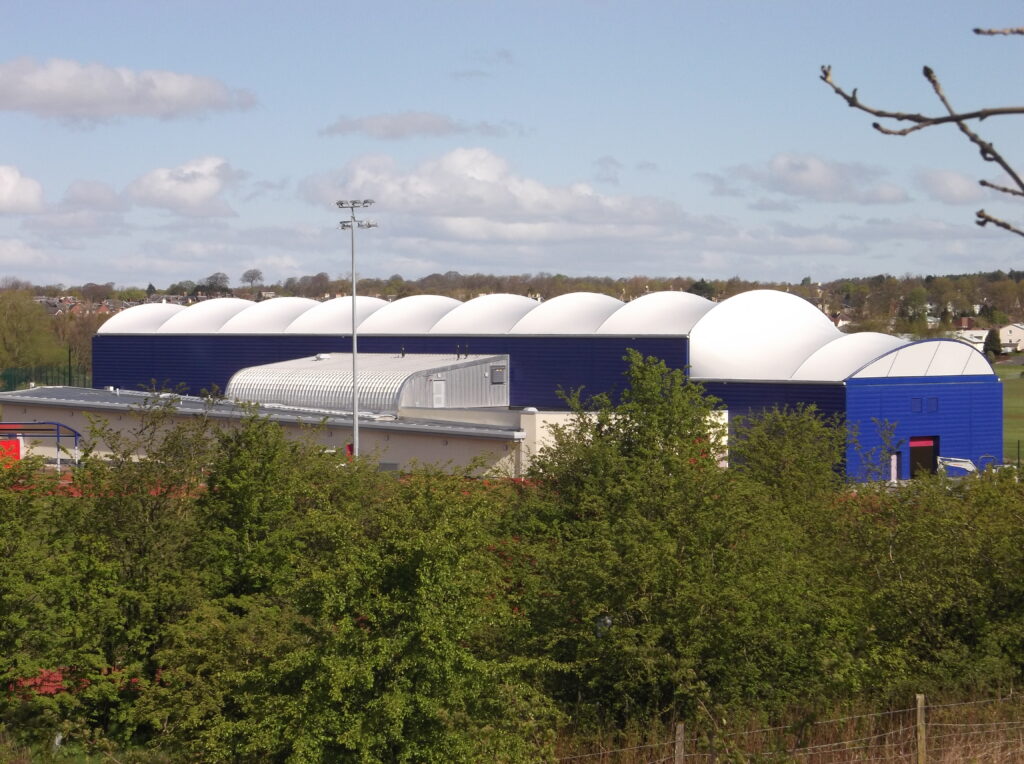
The barrel vaulted structure shown here, including secondary steelwork and water capture and collection, was delivered by Base for less than £150 per m2, proving that eyecatching and expensive are not necessarily fated to be uttered in the same breath.




Our client required an architectural feature to enhance the retail concession outlets at the cricket club on Chester Le Street, Durham. A bris soleil canopy such as this provides both a practical sun shade and unique attractive design, brightening up an otherwise dull part of the building.
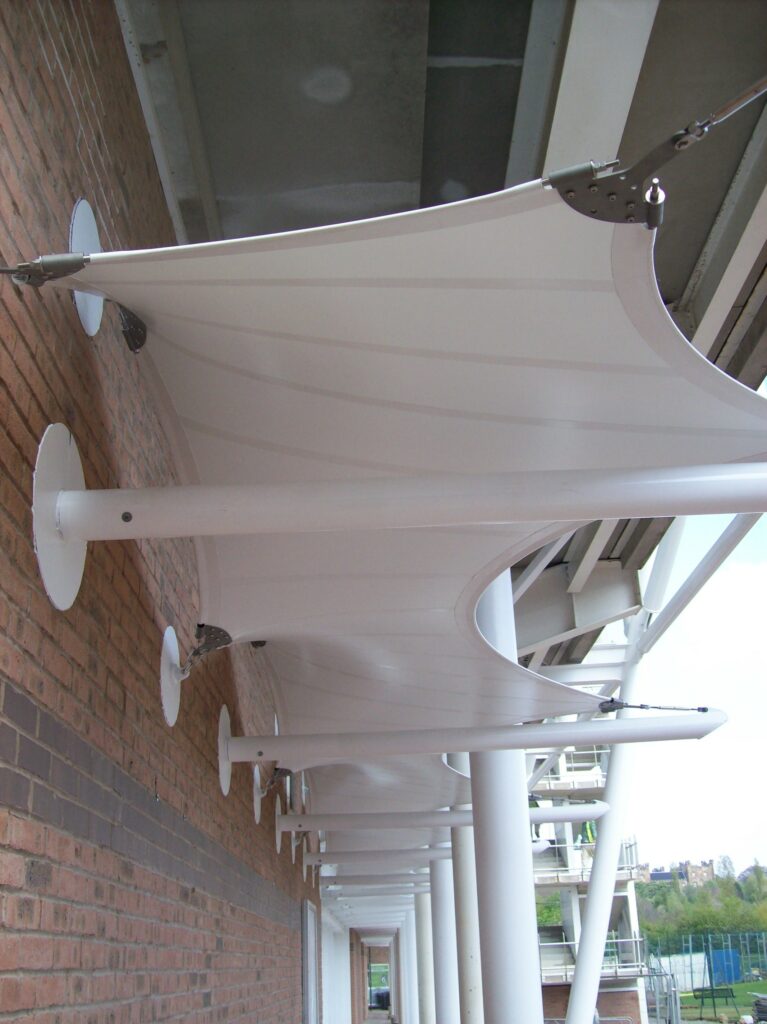
We designed, manufactured and installed the fabric canopy and its associated steel structure and fittings.




For this project, the client wanted to use a canopy to provide shading over a high level sun terrace at a residential care home in Torquay.
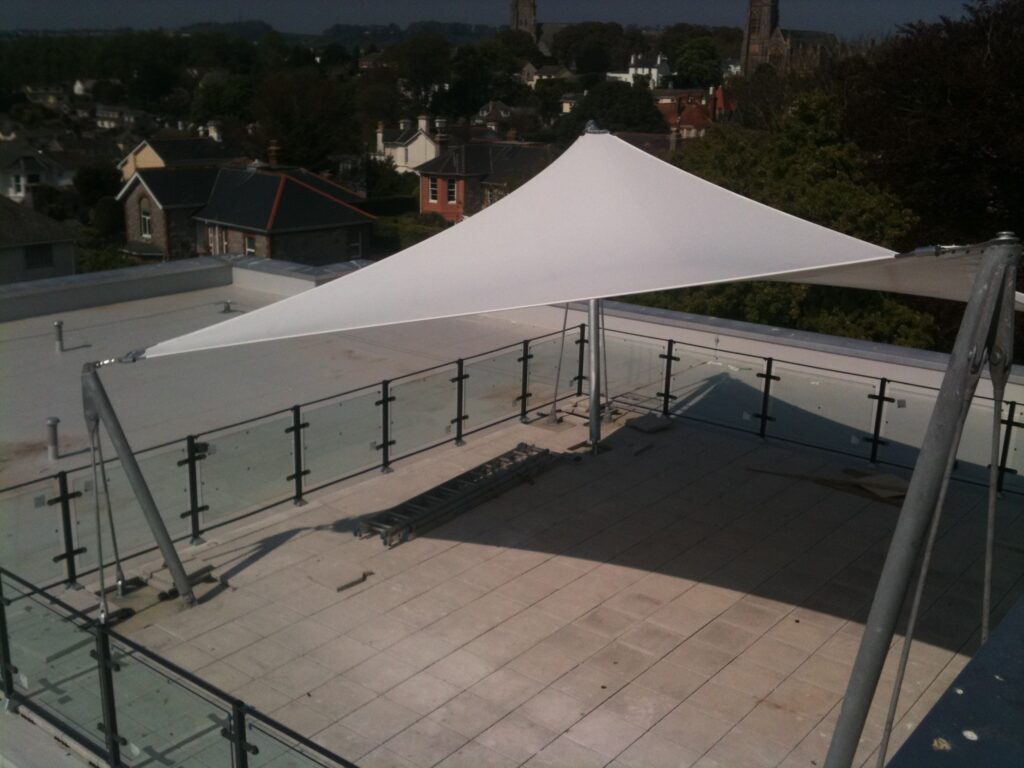
This Malvern canopy from our pre-engineered range is a ‘hypar’ structure which is regarded as the simplest of tensile fabric ‘forms’, but it’s simplicity belies its beauty when it elegantly adorns an otherwise uninspiring expanse of paving. The swooping contoured profile of the canopy allied with the scalloped cable pocket edges provide unique shading patterns beneath which vary constantly depending upon the angle of the sun and the time of day. Only a tensile fabric solution can offer this dramatic and inspiring architectural figure whilst maintaining a large clear span protective zone beneath.
Its construction affords the residents a year round platform from which to view the grand vistas over the town and beyond regardless of the weather.




Realising an artistís vision and capturing the true essence in their work is an onerous undertaking. Yet often collaboration can yield stunning results. The Aquatic Circus installation at Drake Circus Shopping Centre in Plymouth is one such project.
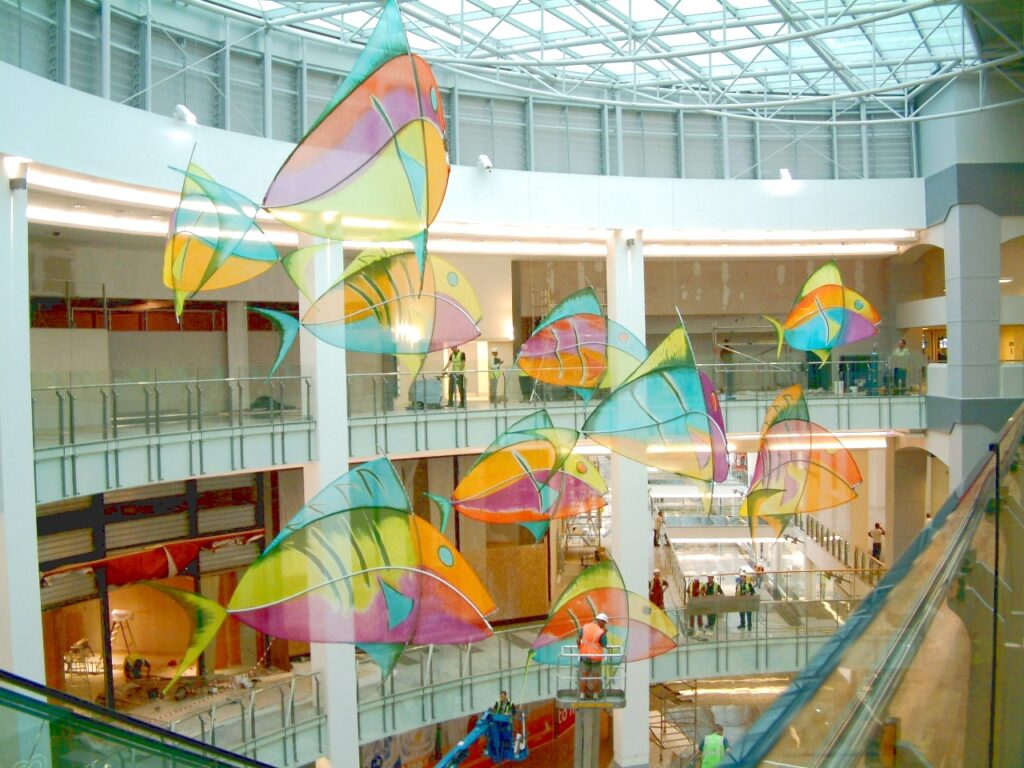
Ten tensile silk fish structures are suspended in the semi-circular atrium space. These bright fairground coloured fish belong to that imaginary circus created by textile artist Jan Blake. Each fish is suspended by one point allowing it to turn slowly and interact with a neighbouring fish. We created the delicate creatures from steel, fibre-glass rods and silk organza for Jan to painstakingly paint with procion dye. The effect is breath taking. Light and movement now fill the vast atrium space, transformed by an aquatic extravaganza.




Bristol is a city in the midst of regeneration, its architectural footprint rampantly swelling alongside its population. The commercial Dovercourt development of prestigious flats in the centre of the city had to really pull out the stops to make its mark.
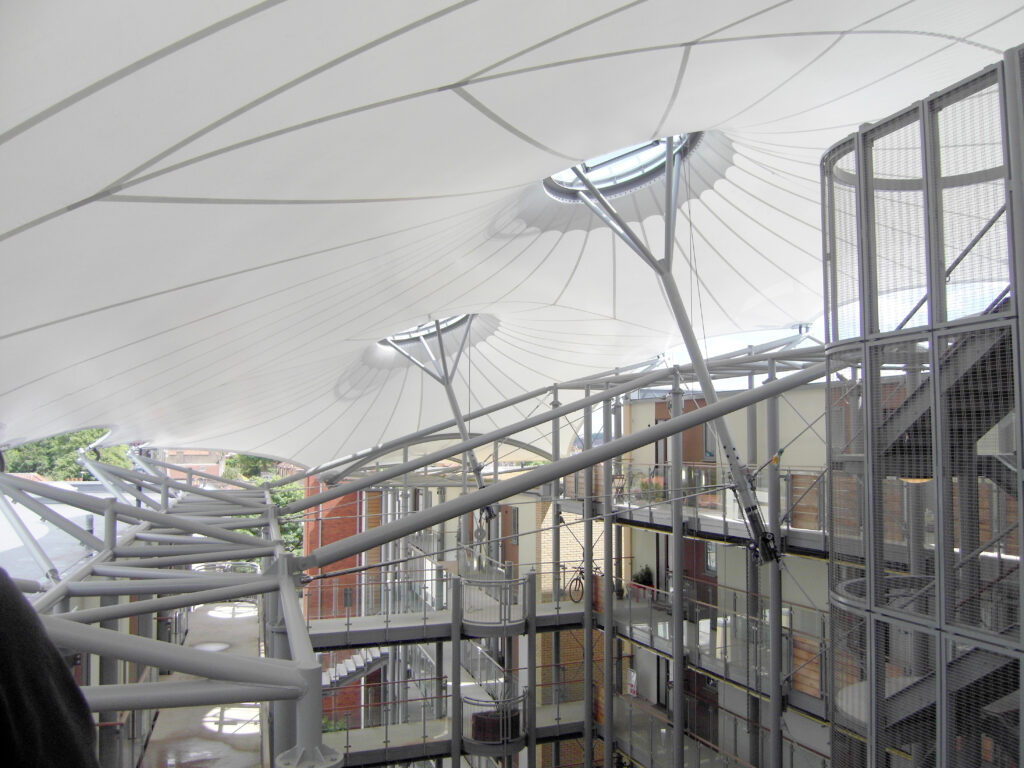
We delivered a phased programme of works. Initially, two tensile fabric barrel vault structures were erected to provide coverage over the show flat. They delivered impact and crucial wow factor during the early marketing when first impressions really count.
It was nearly eight months before the entire site was literally transformed as the phase two canopy was installed. The earlier structures almost paled in comparison. Two of the main supporting head rings float via a suspended ‘flying’ mast system, with the canopy tensioned and constrained at the perimeter by a series of cables and membrane plates. A rainwater catchment system ensures residents remain dry in the courtyard below, even in the most inclement weather.
Covering an area approximately 45m x 20m, this magnificent, single-piece triple cone membrane has scale, complexity and ingenuity.












