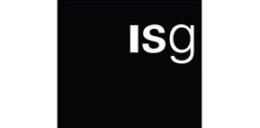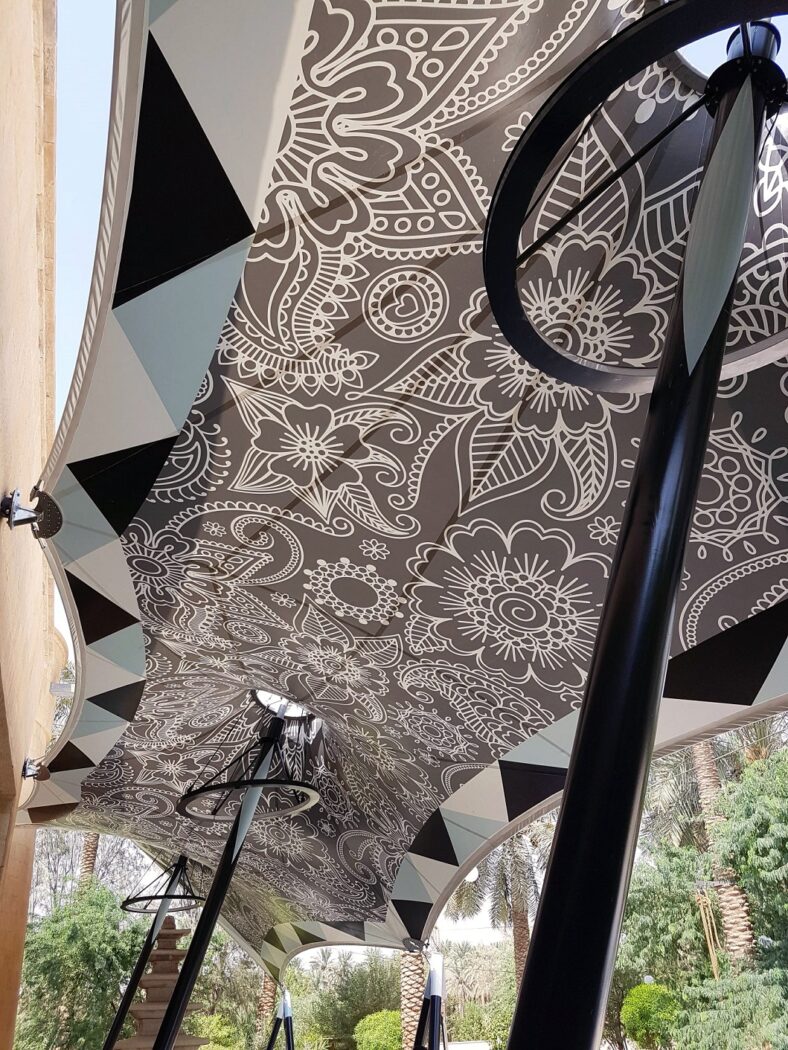
This terrace canopy was designed for a private villa in Jeddah, the unique feature of this triple cone tensile fabric structure is the printed graphic on the underside.
The 2D Arabic graphic had to be distorted with specialist software and overlaid onto the 3D conical form of the membrane. Each PVC coated polyester panel was then printed with a solvent based ink in Holland and then assembled in Bristol.
Careful detailing of the graphic at the overlapping seams ensured the overall pattern lined through from panel to panel.
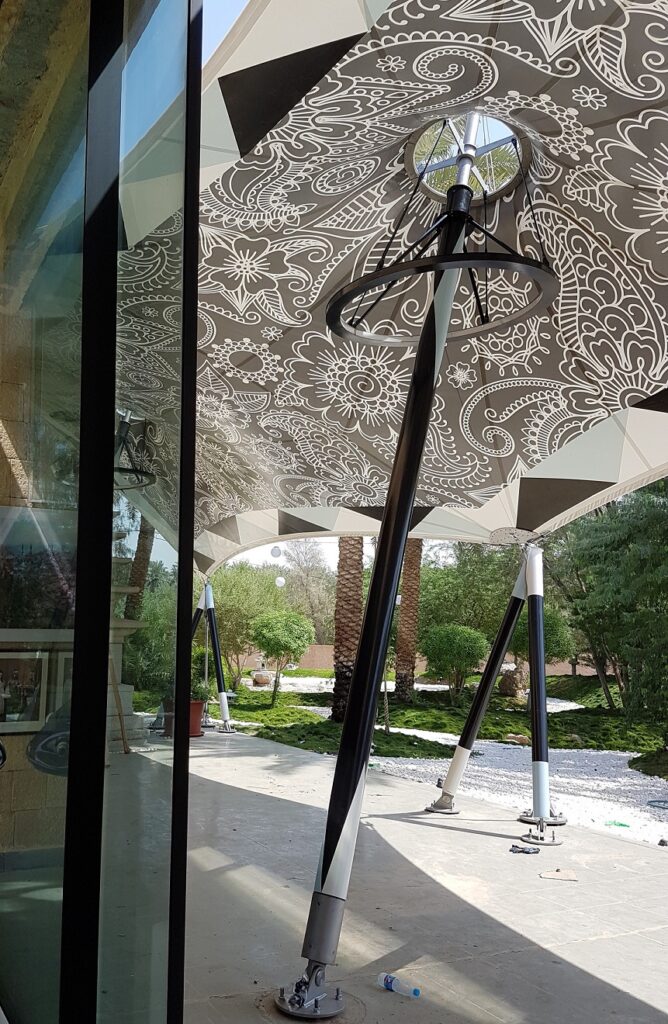
The overall colour scheme was carried over to the three internal laminated timber masts and the steel perimeter tripods adding to the overall effect.
The quality of the light diffusing through the printed graphic and colourful geometric border provides a dramatic contribution to this high quality development.
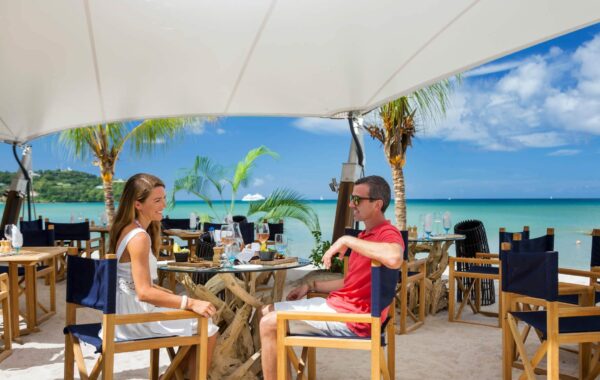
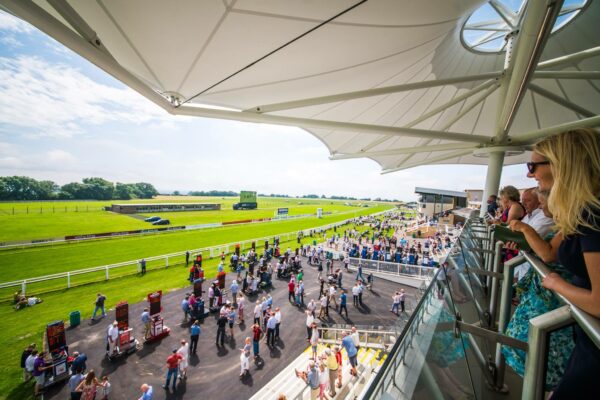
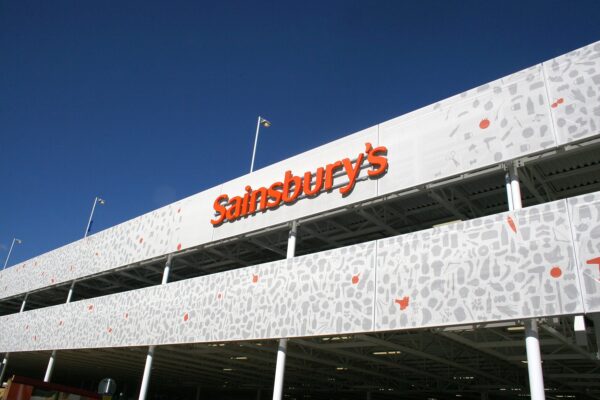

Jan Blake asked us to manufacture these silk fabric sculptures which she had designed for her client. The hand painted silk sculptures provide a relevant and symbolic feature for visitors to the offices and are a dynamic use of interior space.
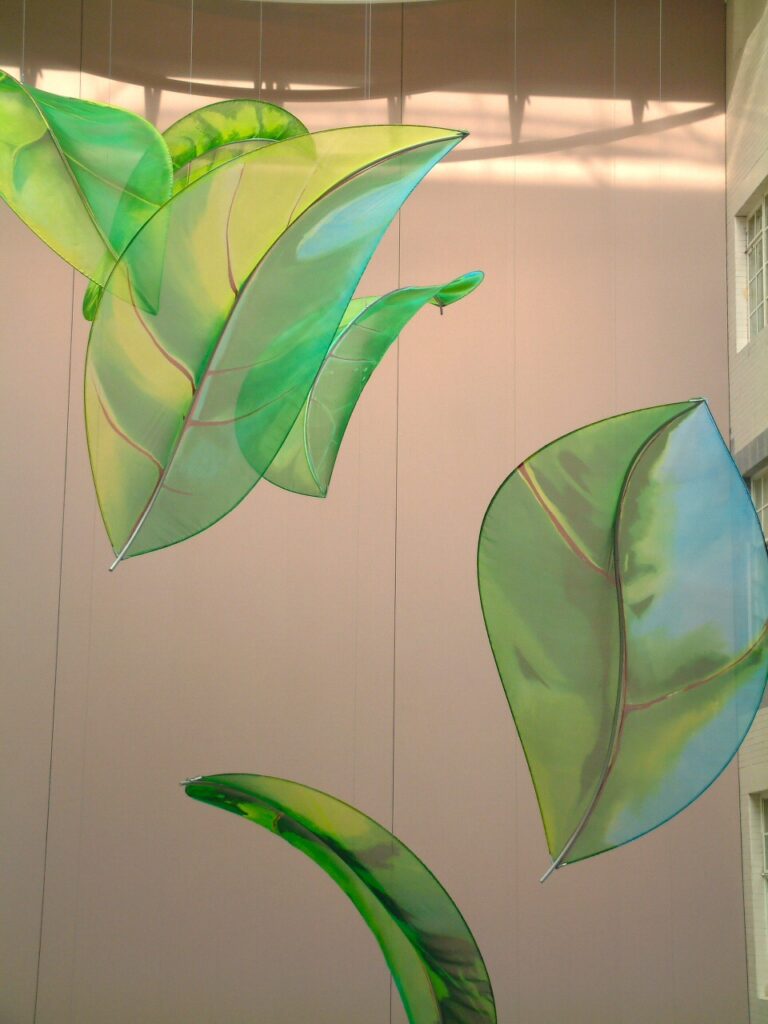
We manufactured the ten sculptures which involved patterning the fabric and attaching the fabric to steel frames. Jan then painted the artwork directly onto them.




The client required to provide a degree of weather protection to an open atrium courtyard for the Hulme High Street Shopping Centre in Manchester.
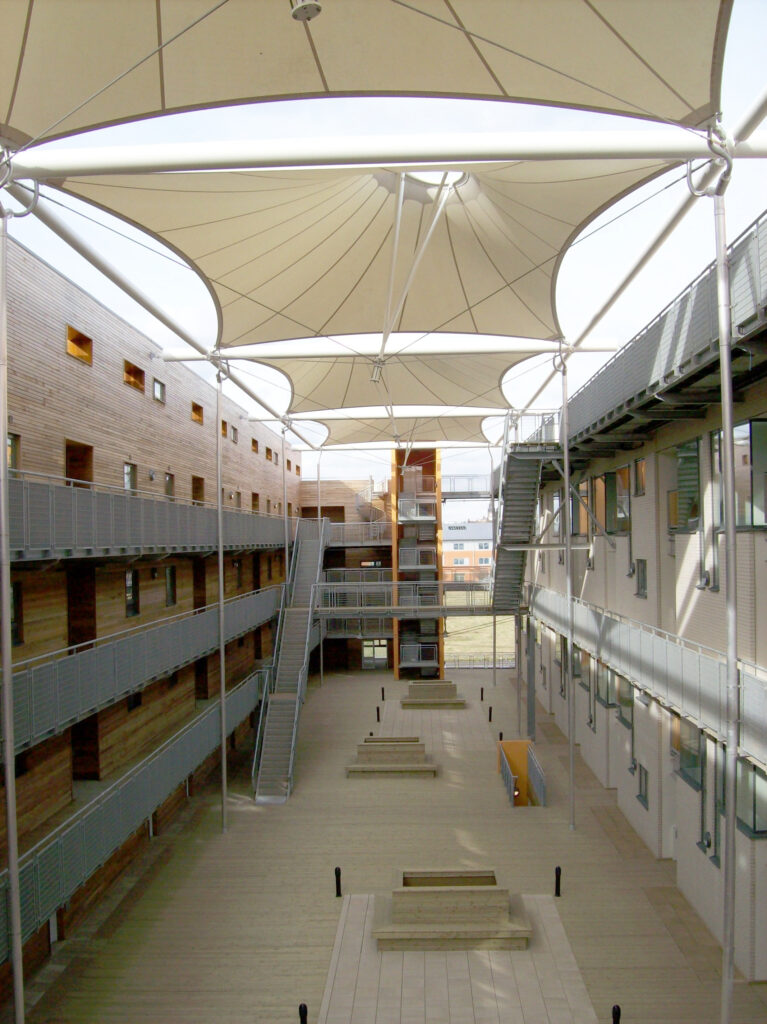
The PTFE canopies have perimeter upstands to allow rainwater to be collected and channeled down to ground level, allowing shoppers to stay fairly dry and happy!




Hertz pre-eminent facility at Heathrow required a dramatic tensile fabric canopy to stand out from the ordinary and provide effective and well lit cover for returning cars and vehicle inspection.
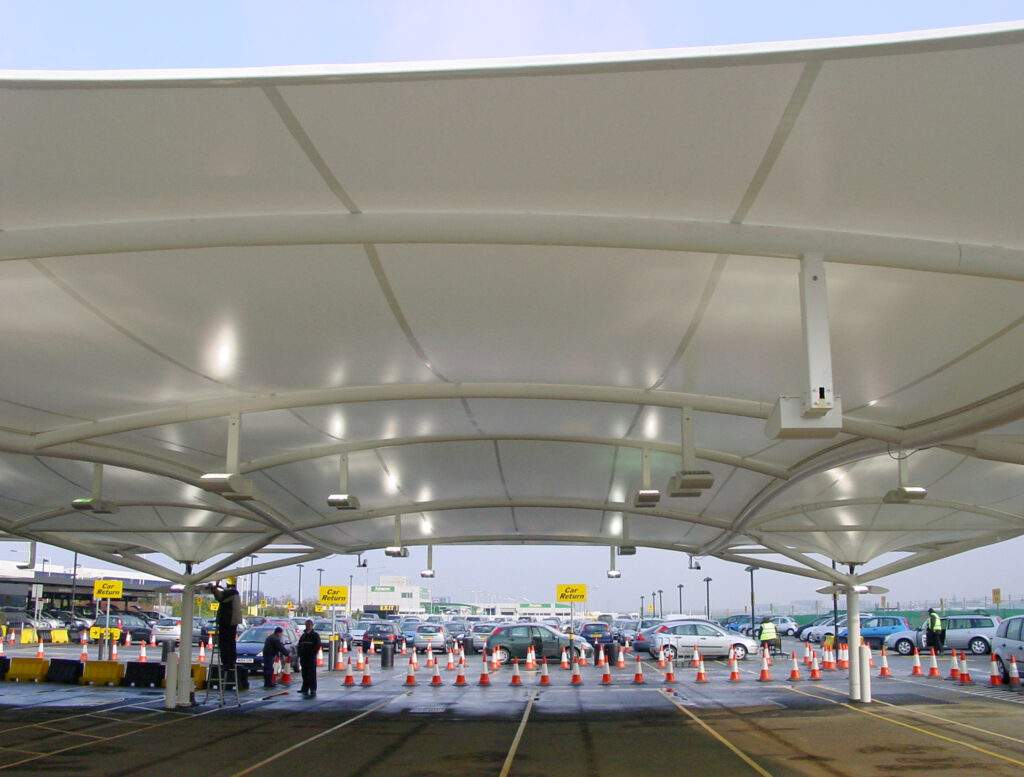
We provided a clean weather proof environment for Hertz customers to return vehicles through this tensile canopy. The lighting incorporated within the structure allows Hertz employees to inspect the vehicles quickly and efficiently with minimum delay or disruption to the customers.




Our brief was to install this unique courtyard fabric canopy as a feature to the Heath Hospital in Cardiff. This tensile structure combines design with functionality, providing shelter for the walkways whilst being an excellent and dramatic use of space. Our scope of works included the design, manufacture and installation of the fabric canopy itself as well as the supporting steel structure, handrails, ballustrade, decking and associated fittings.
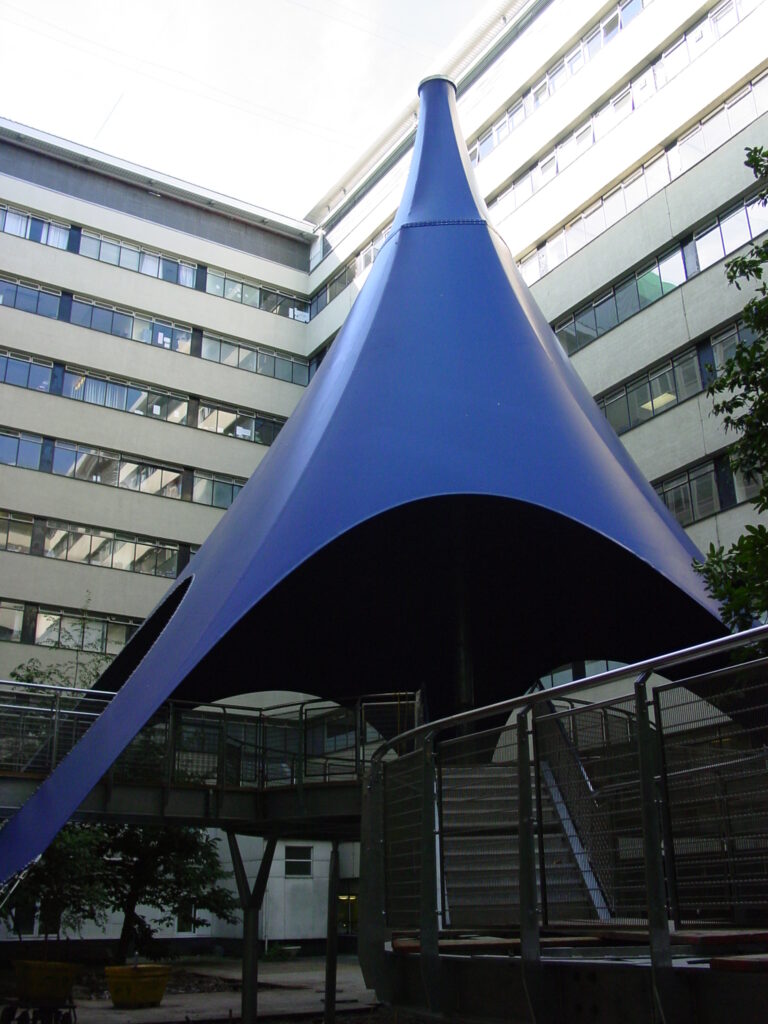
This was a challenging project. All the components had to be able to be manhandled so they could be carried through the hospital, as this was the only access to the courtyard. This had a big impact on the design which had to be very carefully considered in order to make sure all the requirement of the CDM regulations were achieved. All parties are very pleased with the results of this project and the structure has been a great success.




Often in our work functionality drives a design brief, yet we strive to keep creativity and innovation at the heart of every structure. Our brief was to build a sheltered walkway canopy and impressive dramatic architectural feature for the East End connector terminal at the airport.
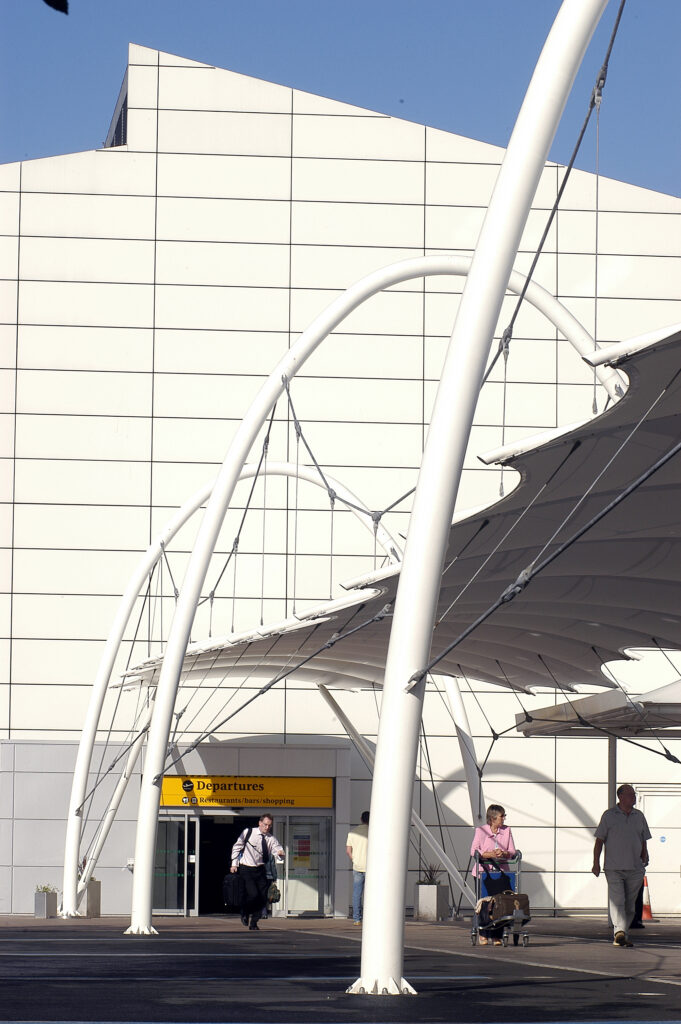
We designed, manufactured and installed a barrel vault canopy that gently undulates over the length of the walkway below. It is tensioned by tie-rod catenary cables with huge elliptical steel arches locking it in place. They seem to reach up out of the ground like the arms of giants holding a large umbrella over the customer’s heads.
The tongue- in-cheek landing strip lighting design seemed the appropriate way to guide the airport users from A to B when dusk fell.
It was a successful installation taking just four weeks in total. BAA are delighted with the canopy and are considering further fabric projects at the airport.




Our clients brief was to install a tensile fabric structure for the new entrance and Grandstand at Glamorgan County Cricket Club. Measuring at 90 meters in length and 9 meters wide, the fabric structure provides an attractive shaded area for the new stadium development.
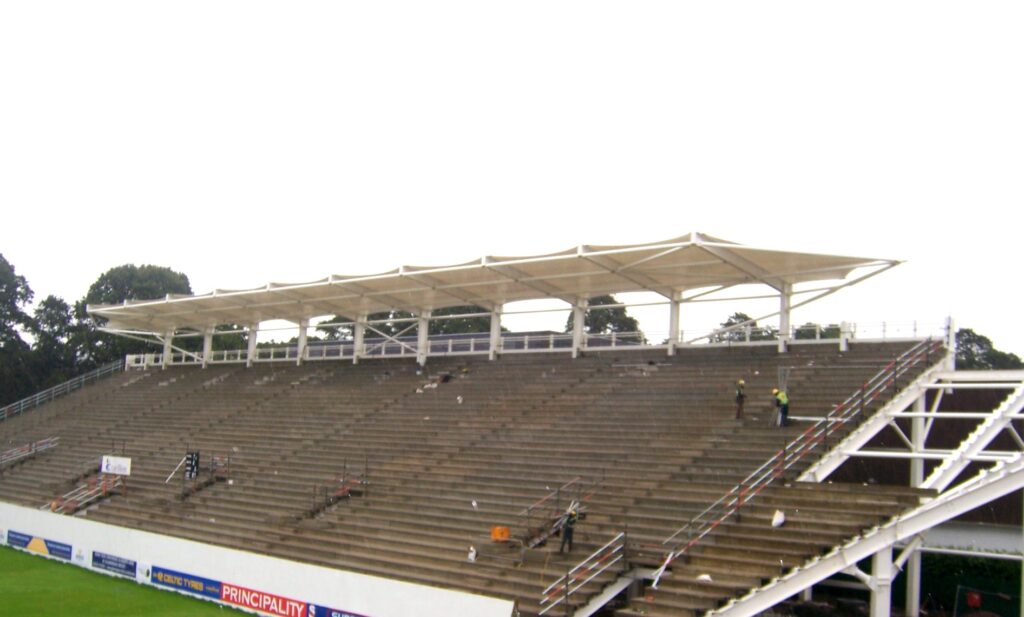
We designed, manufactured and installed the PVC structure and all associated fittings onto a steel frame that was erected by others. All parties were extremely pleased with the structure and the service we provided.
The canopies stand proud and look fantastic welcoming spectators into the cricket club.




Appointed by BAA, Stride Treglowan undertook a radical makeover of the International Departures Lounge to create a more stimulating space and enhance the customers travel experience. We fabricated and installed the fabric, printed artwork and supporting steelwork to the Olympus Rings, internal ceiling kites, Matterhorn sculpture, information desk canopy and end bay banners.
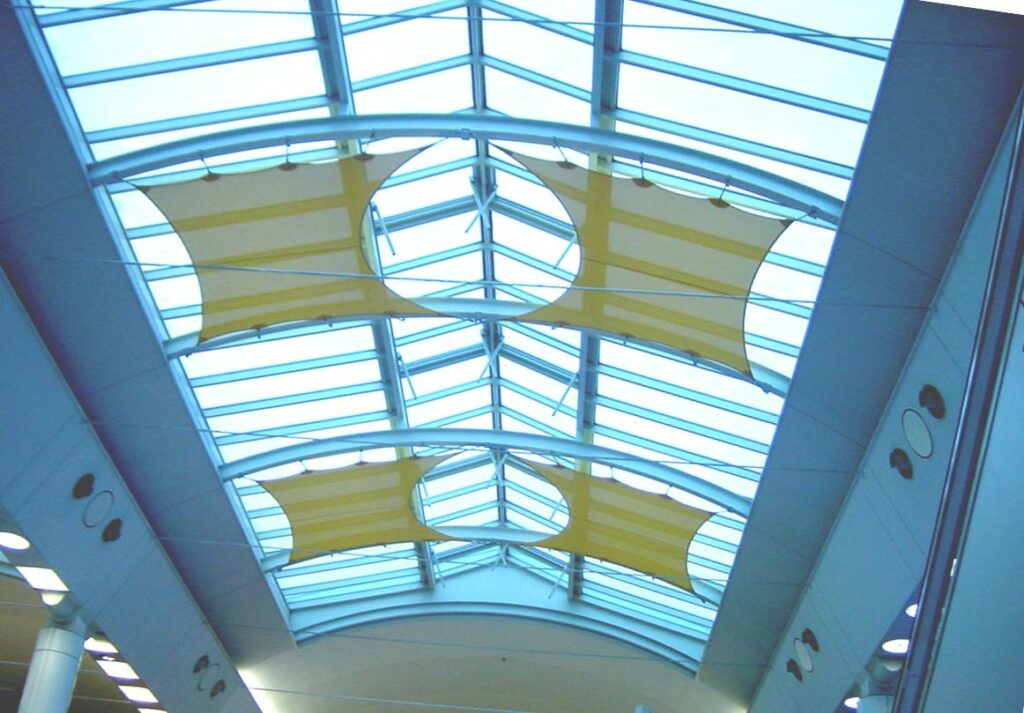
This was a complex project with a number of different elements. It was installed during short night shifts. It went very well and was ready in time for the re-openeing of the departure lounge. The works have improved the internal space. BAA are very pleased with it and have reported increased sales in the shopping areas.




Perched on a Devonian escarpment in Salcombe overlooking the English Channel, this very small but distinctly elegant new cafe installation provides a welcome bolthole for walkers and the more adventurous among us from the extremes of our summer and winter weather.
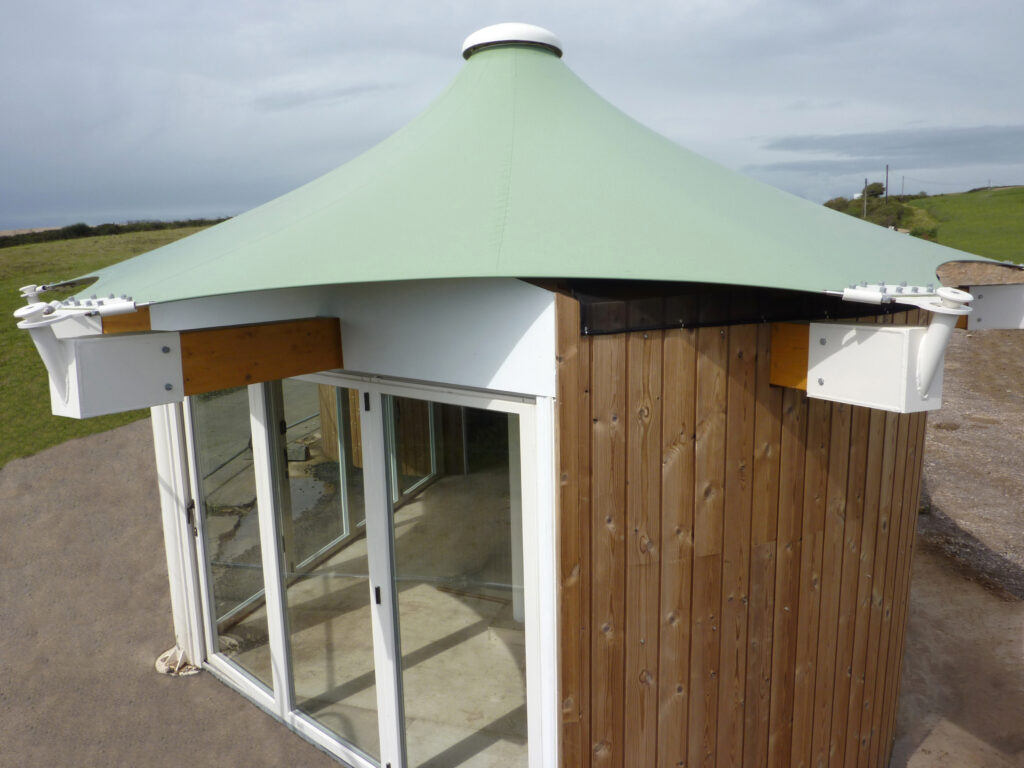
The canopy is attached to a single continuous wall by a perforated stretch CS Trevira closer detail which ensures the fuggy mix of steam from the water burco’s and body heat from the trail walkers and mountain bikers does not condense and cause a damp atmosphere inside.
The often stiff incoming sea breeze which accelerates upwards over the rising escarpment can be the cause of large deflections in the canopy. This flexible closer detail allows the tensioned canopy and membrane plates to move freely on their spigot / boss attachments which can be seen on the protruding timber truss end caps, thereby ensuring the integrity of the overall structure is never compromised.
The moss green coloured PVC twin cone canopy sails over the top of the timber wall, which cleverly spirals inwards attracting the customer inside through a broad welcoming doorway.




A new sports complex situated in Fynshav, Denmark wanted to add interest to their roof through seven PVC triple conic roof structures, each measuring from 4.5m x 5m to 7m x 7.5m. Each of these were to consist of a traditional upright multi-conic canopy with a mirrored inverted multi-conic hanging from the underside so that the wow-factor would continue into the entrance lobby.
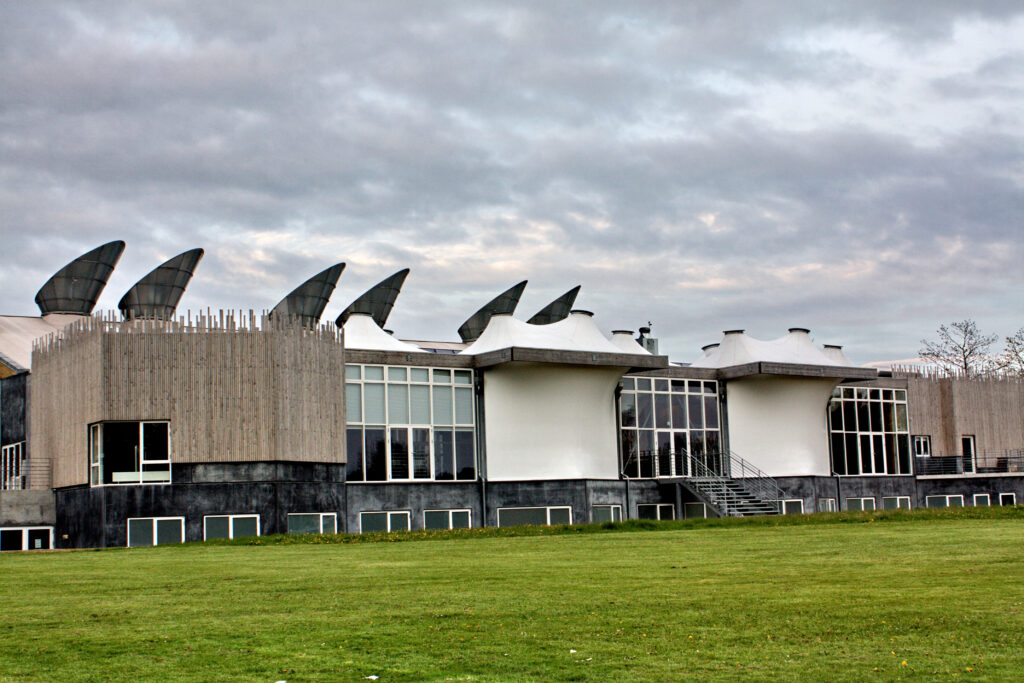
The innovative forms consist of a series of multi-conic membranes whose head-rings are spread apart by flying struts. Reinforced circular openings in the membrane reveal the engineered cable system that suspends the telescoping masts that brace the structure. Tensioning of the two opposing skins was achieved through use of the cable suspended masts linking between the mirrored headrings. Achieving a correctly balanced load between inner and outer cones is the only way to ensure the perfect wrinkle-free appearance of both membranes.
The hyperbolic fabric wall panels fill the void between the conic roofing structures and the timber walls of the building, providing enhanced natural lighting inside the entrance hall to the school’s sports complex. All installation of the steelwork and fabric was undertaken by our in-house installation team who were on-site in Denmark for just four weeks.












