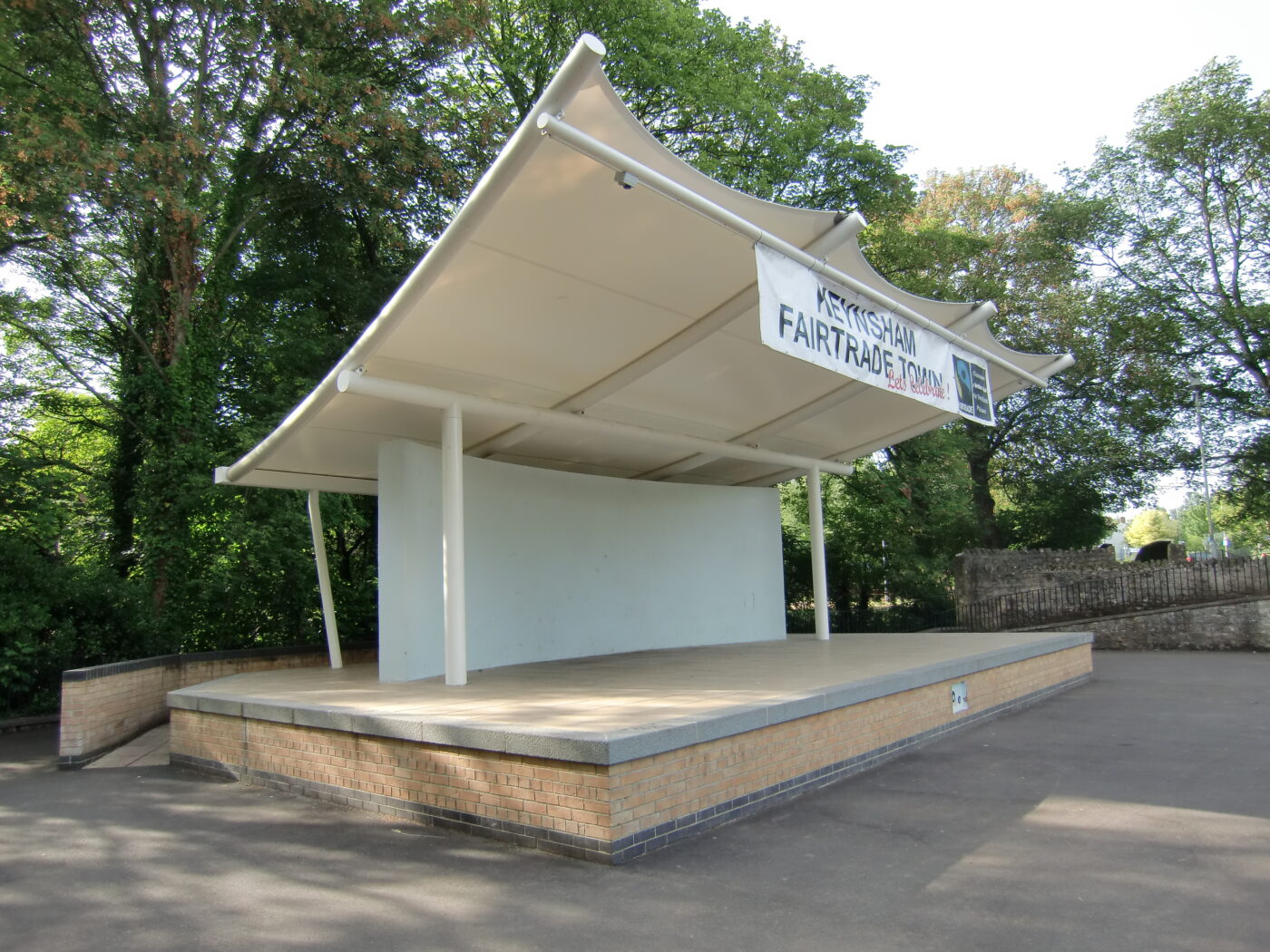
Local architect Paul Campbell of Argyll Design Partnership was commissioned by the Town Council to come up with a design, so that a fabric canopy could be reinstated on the bandstand site in Keynsham Memorial Park.
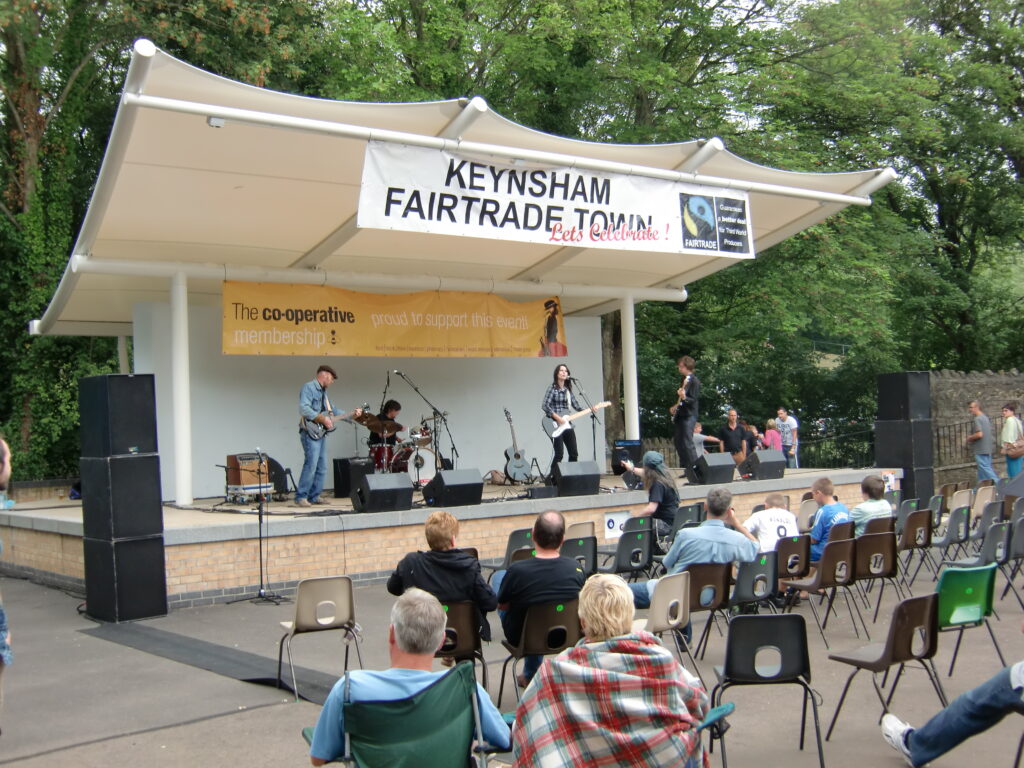
We helped the client team select a Snowdon canopy design from our pre-designed range to suit. The result is a crisp and elegant solution that provides a suitable focal point for the public performance area. Features include a hanging rail for theatrical lighting and rainwater collection via a rear column. The structure was built and installed within a very tight programme and was completed in time for the town’s annual music festival.
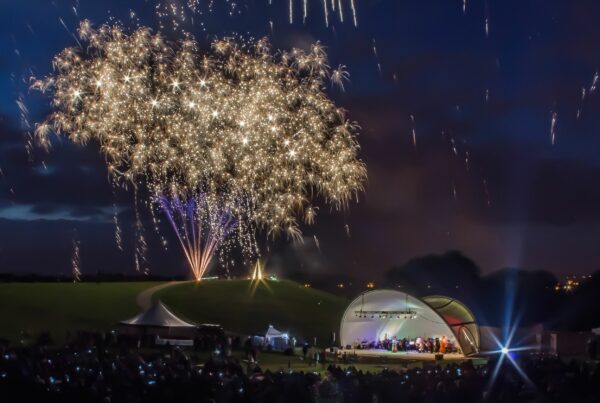
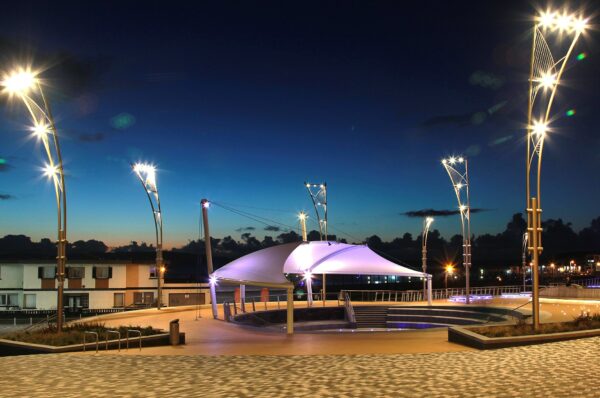
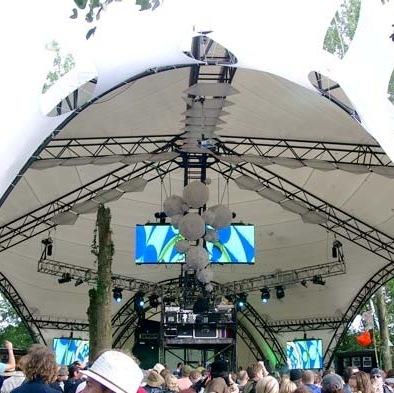

Kensington Palace has been a royal residence since the 17th century, most recently being called home by newly weds the Duke and Duchess of Cambridge when staying in London. Their crash-pad in the capital has recently undergone a major £12 million renovation, overseen by the Historic Royal Palaces Trust and co-ordinated by architects John Simpsons and Partners. This lavish refurbishment is not for the sole benefit of the nation’s favourite couple however – since the Palace reopened in 2012, 50% of the building is accessible to the visiting public, allowing a privileged insight into the daily life of the royal family past and present.
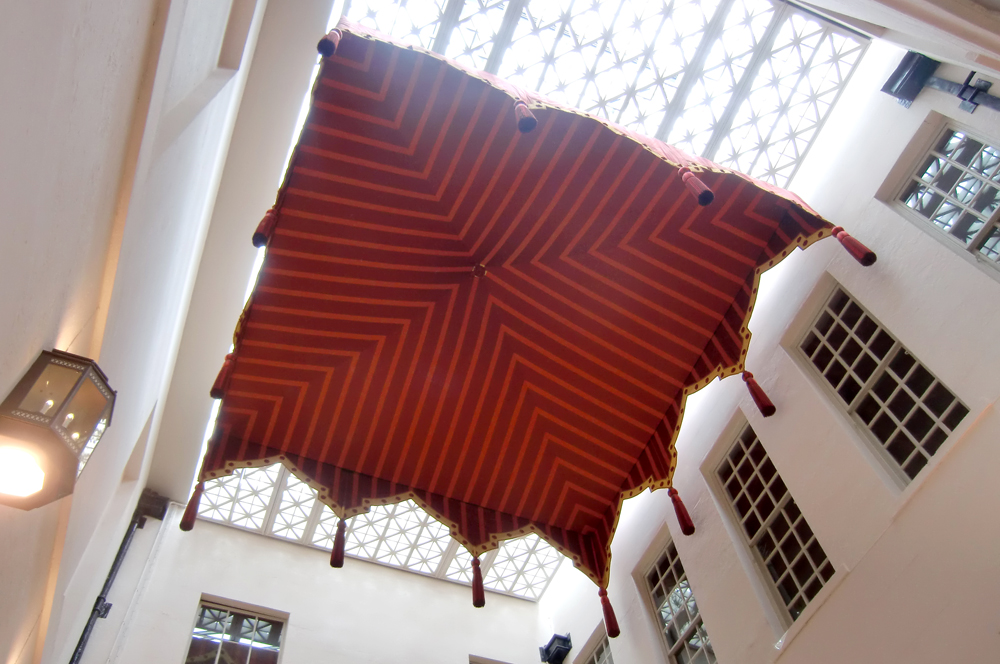
Base Structures created and installed a striped, four sided pyramidal canopy complete with pelmets on all four sides and large decorative tassels, suspended ten metres above the floor. The canopy is intended to provide a regal flourish to the visitor entrance and it certainly delivers, the royal appearance being enhanced by using a material called Diaposon, a man made fabric extremely similar to silk.
Visitors can now enter the palace and purchase tickets in the White Court Courtyard, once an open area but now enclosed with a glazed, steel framed roof.




A new hotel on the Ionian island of Kefallonia wanted a fabric canopy over their outdoor pool. The cover was to provide protection from the searing Mediterranean sun in the summer months but the client also wanted to provide his guests with shelter from the strong seasonal Meltemi winds.
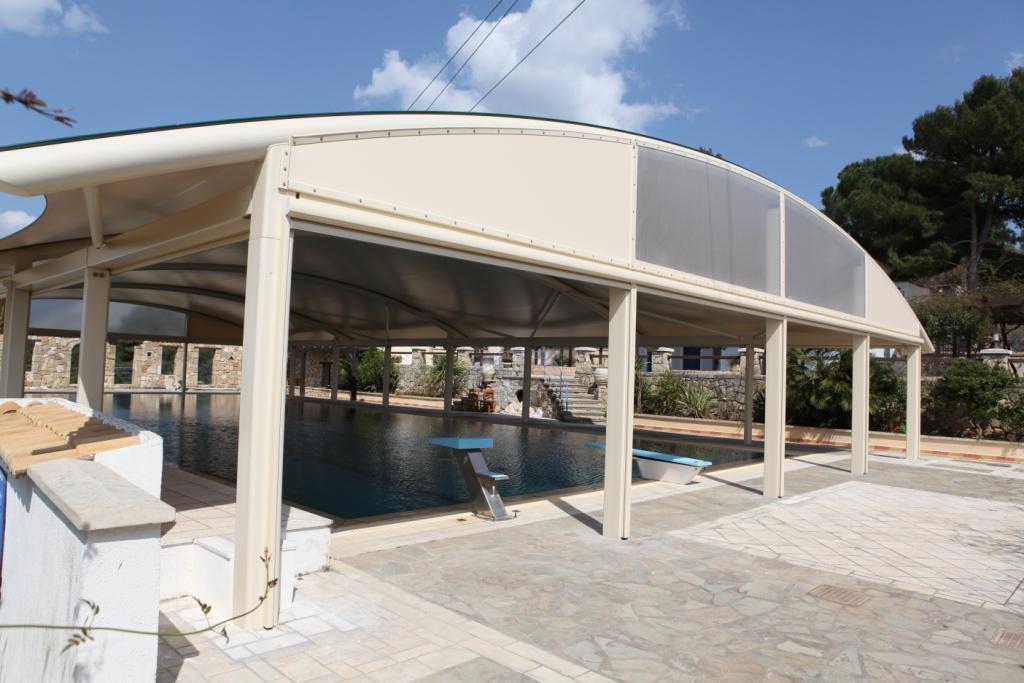
To fulfil both of these conditions we supplied 29m x 14m barrel vaulted fabric structure that has a PVC coated polyester membrane to provide the sunshade and motorised blinds between each of the 24 supporting columns of the canopy that can be lowered to provide shelter from the Meltemi. Base Structures sourced and installed the blinds as part of the personalised service we offer to provide our clients with a one stop shop to satisfy any requirements they may have in regards to their fabric structure.
The fabric membrane for the roof was to the clients colour specifications i.e. Green on the top surface and Champagne on the underside and the vertical window panels on the ends is reinforced clear PVC producing diffused ambient light. The installation was completed in January of 2010.




This terrace canopy was designed for a private villa in Jeddah, the unique feature of this triple cone tensile fabric structure is the printed graphic on the underside.
The 2D Arabic graphic had to be distorted with specialist software and overlaid onto the 3D conical form of the membrane. Each PVC coated polyester panel was then printed with a solvent based ink in Holland and then assembled in Bristol.
Careful detailing of the graphic at the overlapping seams ensured the overall pattern lined through from panel to panel.
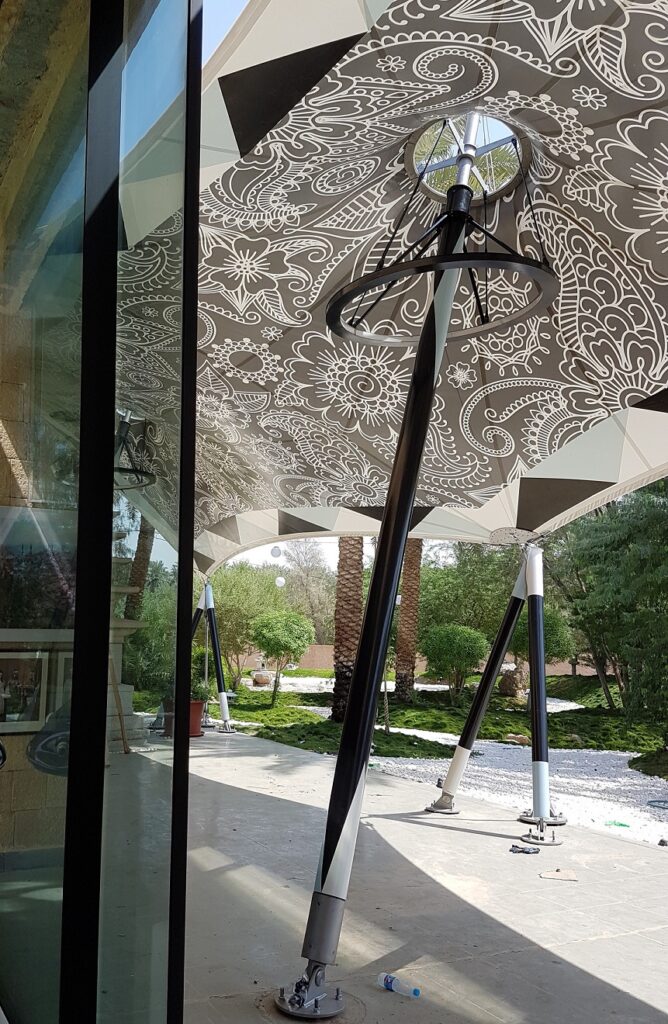
The overall colour scheme was carried over to the three internal laminated timber masts and the steel perimeter tripods adding to the overall effect.
The quality of the light diffusing through the printed graphic and colourful geometric border provides a dramatic contribution to this high quality development.




Jan Blake asked us to manufacture these silk fabric sculptures which she had designed for her client. The hand painted silk sculptures provide a relevant and symbolic feature for visitors to the offices and are a dynamic use of interior space.
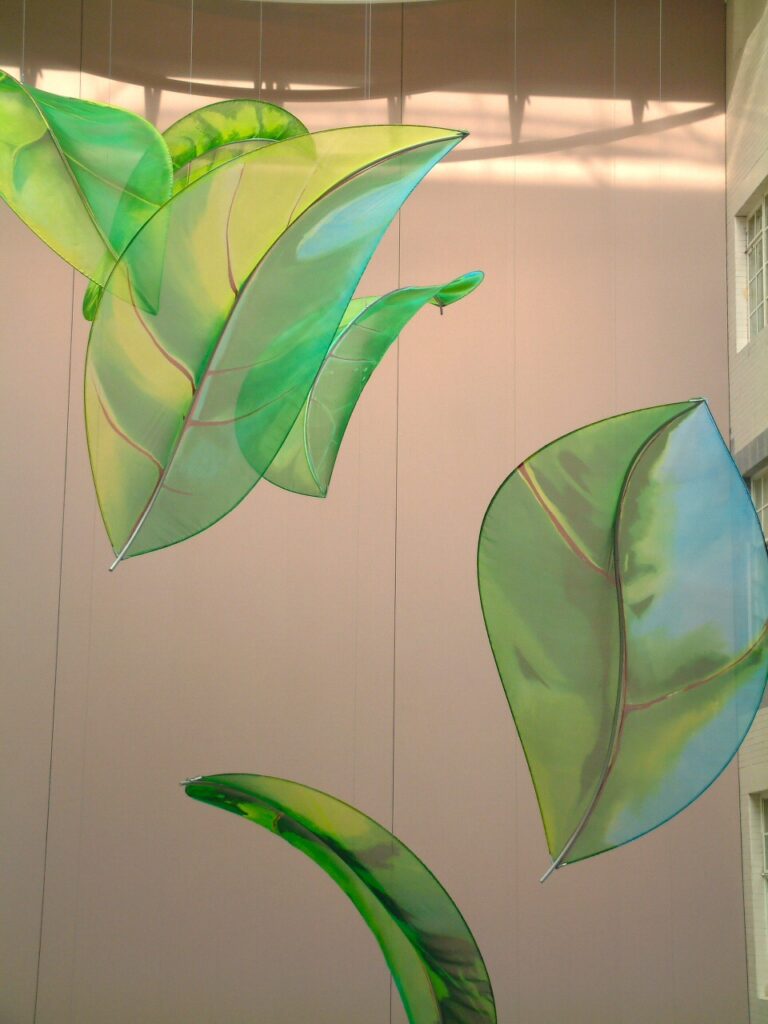
We manufactured the ten sculptures which involved patterning the fabric and attaching the fabric to steel frames. Jan then painted the artwork directly onto them.




The client required to provide a degree of weather protection to an open atrium courtyard for the Hulme High Street Shopping Centre in Manchester.
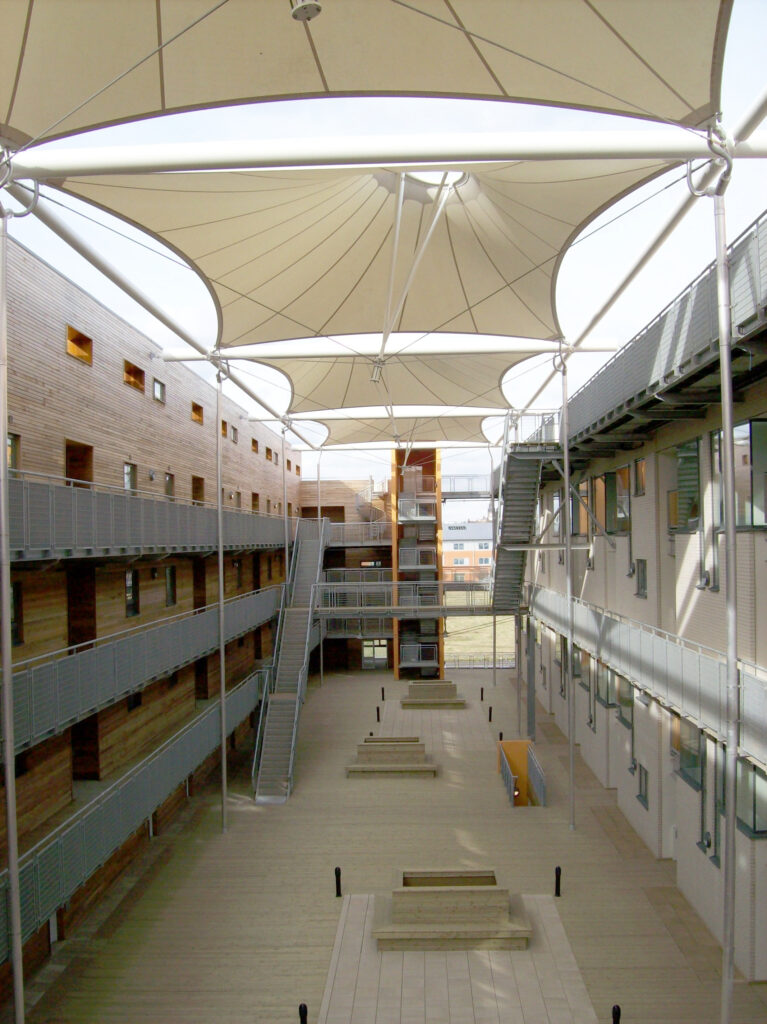
The PTFE canopies have perimeter upstands to allow rainwater to be collected and channeled down to ground level, allowing shoppers to stay fairly dry and happy!




Hertz pre-eminent facility at Heathrow required a dramatic tensile fabric canopy to stand out from the ordinary and provide effective and well lit cover for returning cars and vehicle inspection.
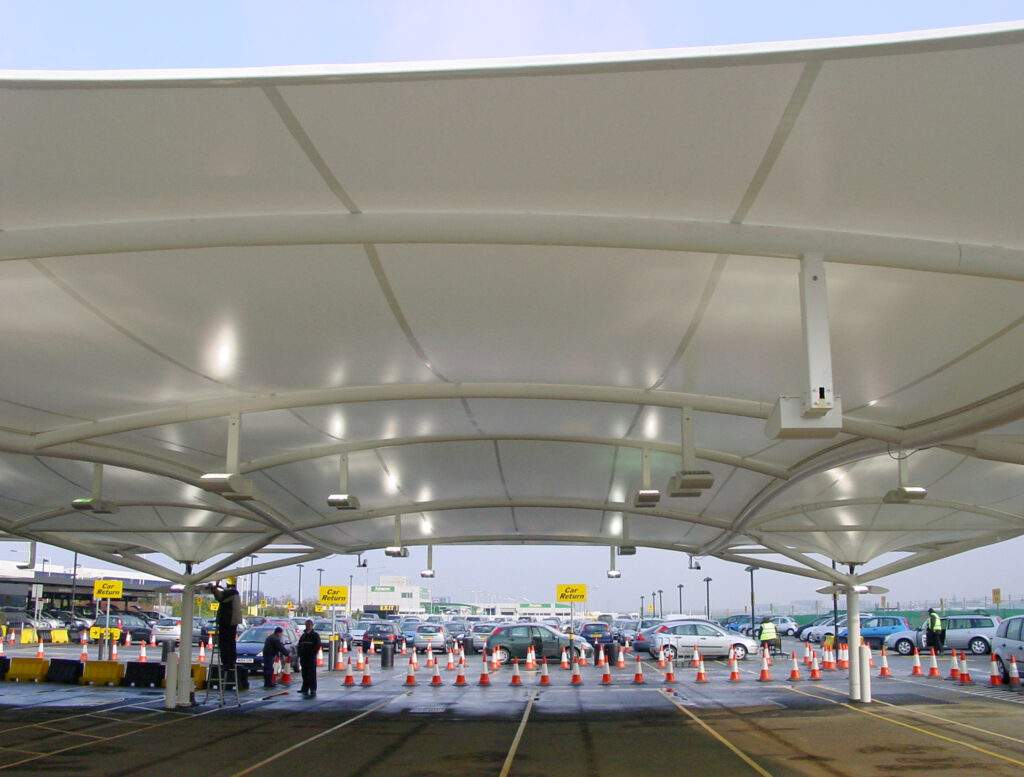
We provided a clean weather proof environment for Hertz customers to return vehicles through this tensile canopy. The lighting incorporated within the structure allows Hertz employees to inspect the vehicles quickly and efficiently with minimum delay or disruption to the customers.




Our brief was to install this unique courtyard fabric canopy as a feature to the Heath Hospital in Cardiff. This tensile structure combines design with functionality, providing shelter for the walkways whilst being an excellent and dramatic use of space. Our scope of works included the design, manufacture and installation of the fabric canopy itself as well as the supporting steel structure, handrails, ballustrade, decking and associated fittings.
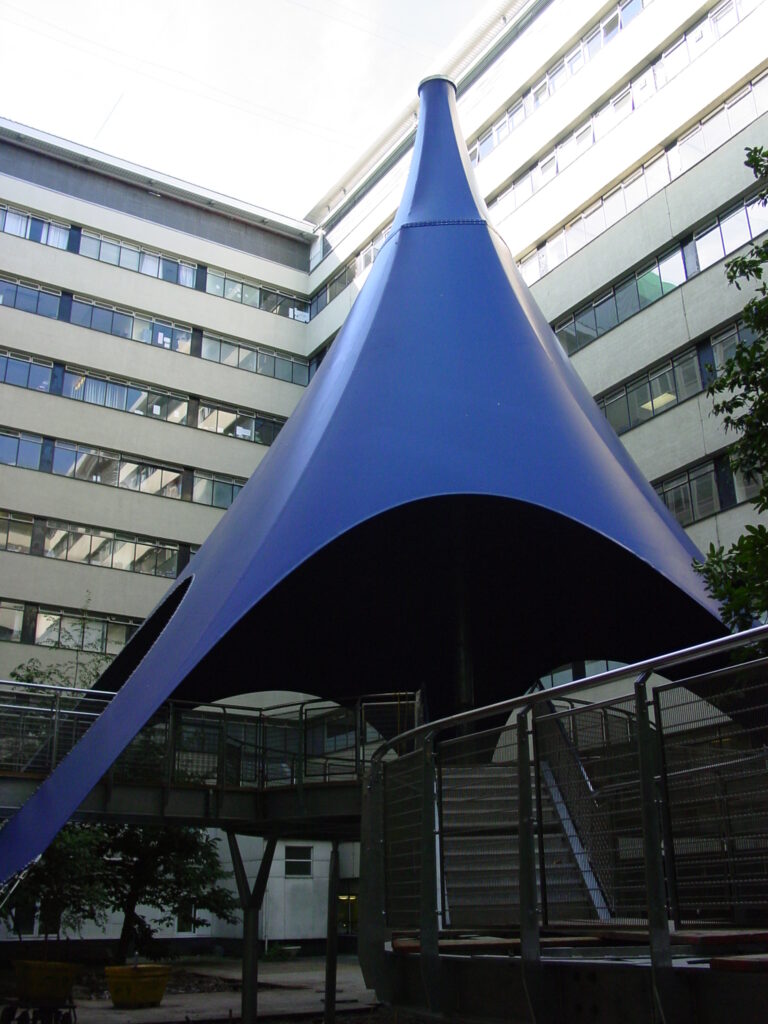
This was a challenging project. All the components had to be able to be manhandled so they could be carried through the hospital, as this was the only access to the courtyard. This had a big impact on the design which had to be very carefully considered in order to make sure all the requirement of the CDM regulations were achieved. All parties are very pleased with the results of this project and the structure has been a great success.




Often in our work functionality drives a design brief, yet we strive to keep creativity and innovation at the heart of every structure. Our brief was to build a sheltered walkway canopy and impressive dramatic architectural feature for the East End connector terminal at the airport.
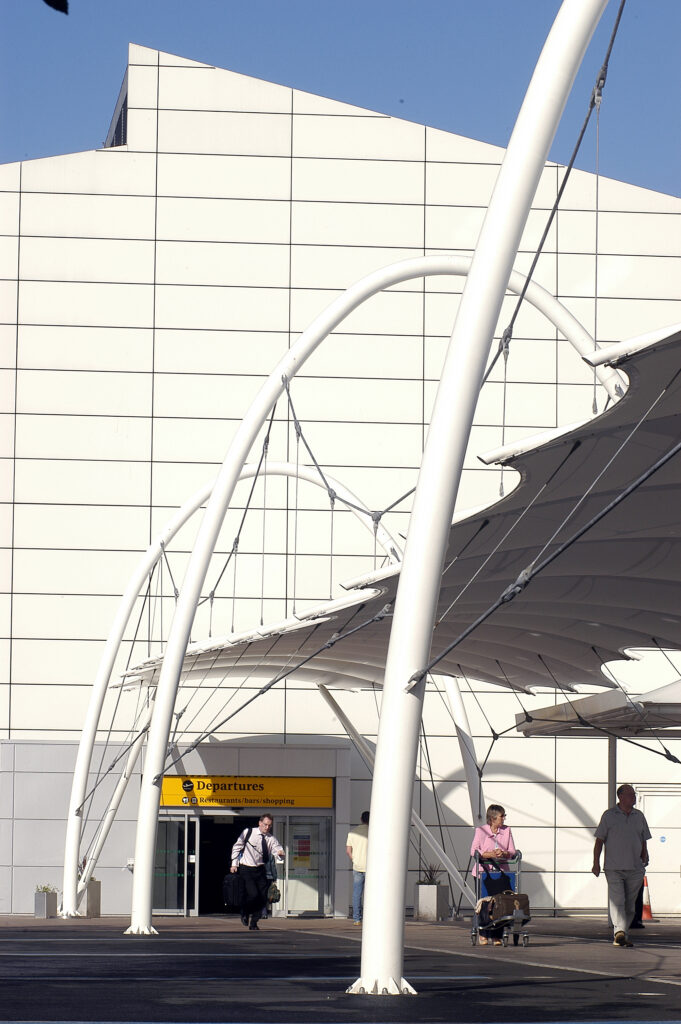
We designed, manufactured and installed a barrel vault canopy that gently undulates over the length of the walkway below. It is tensioned by tie-rod catenary cables with huge elliptical steel arches locking it in place. They seem to reach up out of the ground like the arms of giants holding a large umbrella over the customer’s heads.
The tongue- in-cheek landing strip lighting design seemed the appropriate way to guide the airport users from A to B when dusk fell.
It was a successful installation taking just four weeks in total. BAA are delighted with the canopy and are considering further fabric projects at the airport.




Our clients brief was to install a tensile fabric structure for the new entrance and Grandstand at Glamorgan County Cricket Club. Measuring at 90 meters in length and 9 meters wide, the fabric structure provides an attractive shaded area for the new stadium development.
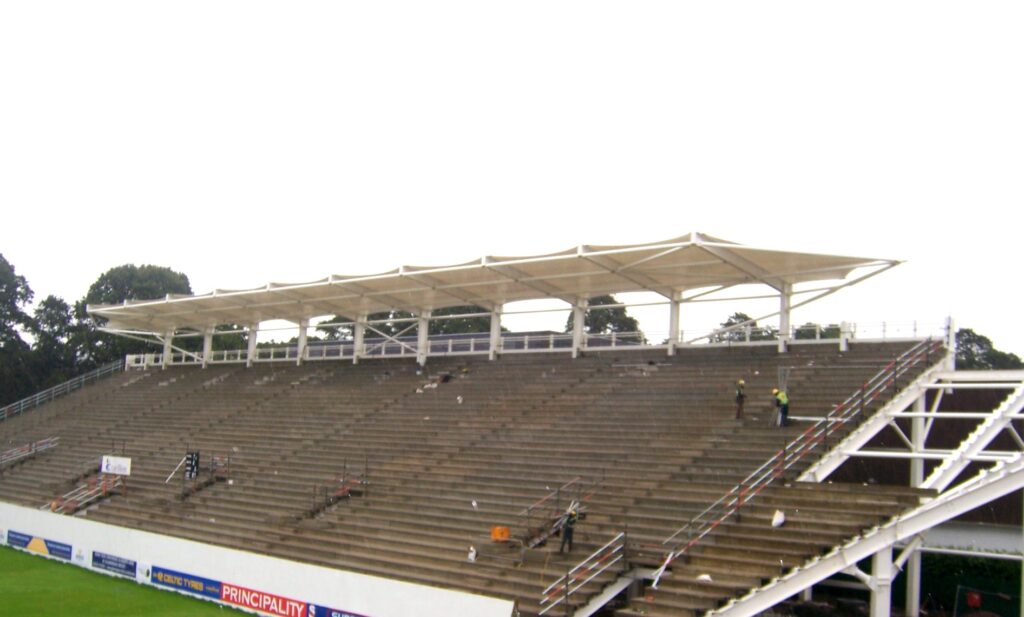
We designed, manufactured and installed the PVC structure and all associated fittings onto a steel frame that was erected by others. All parties were extremely pleased with the structure and the service we provided.
The canopies stand proud and look fantastic welcoming spectators into the cricket club.












