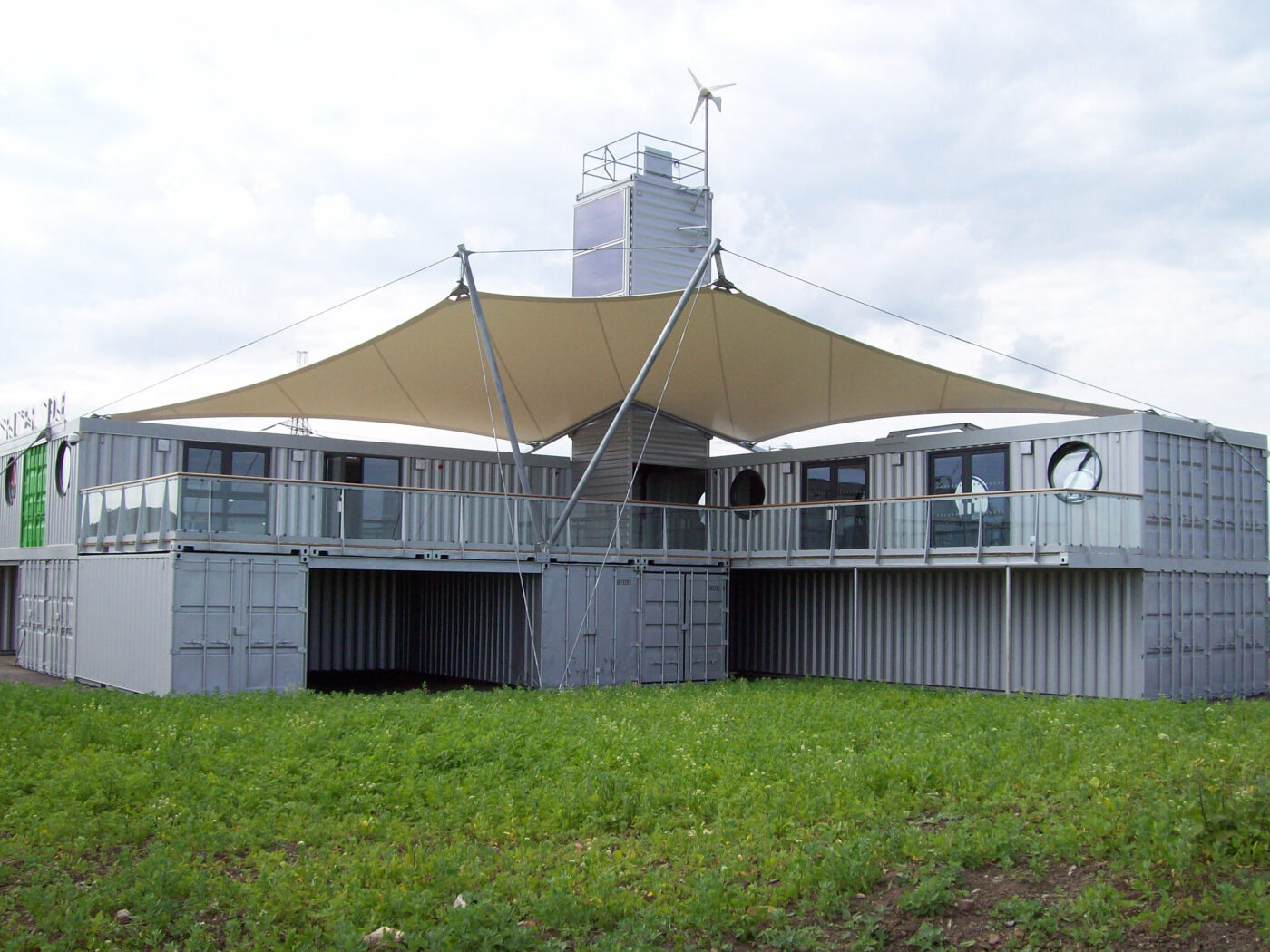
The client required a striking tensile fabric covered walkway as part of their new residential sales office created from recycled containers.
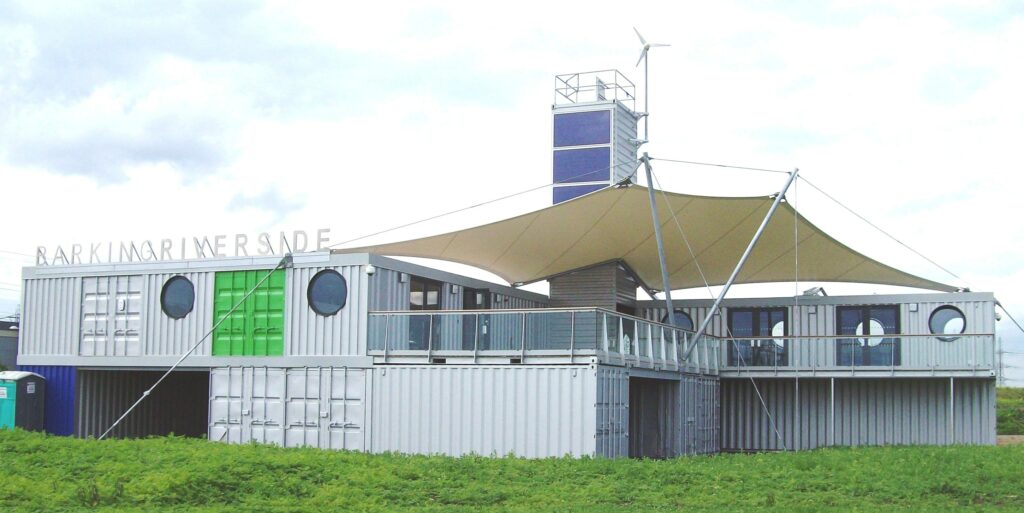
We designed, fabricated and installed the PVC fabric canopy, associated steel structure, cables and fittings.
This tensile fabric structure creates a futuristic and welcoming ambiance to the offices, that all parties were very pleased with.
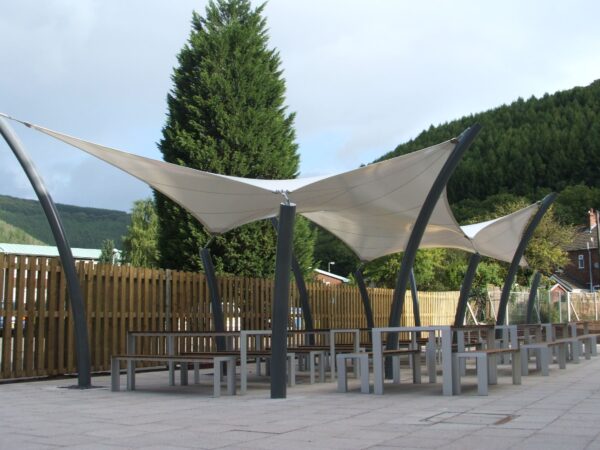
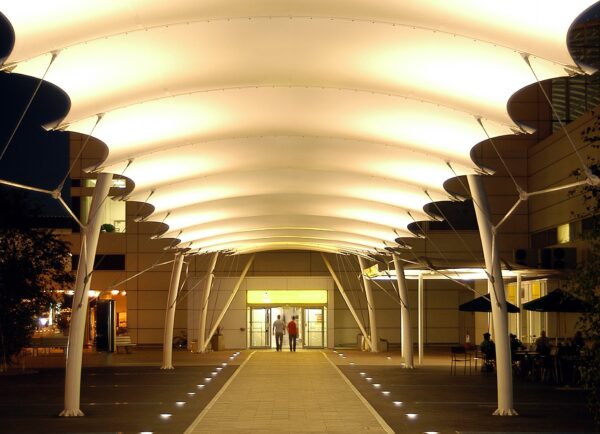
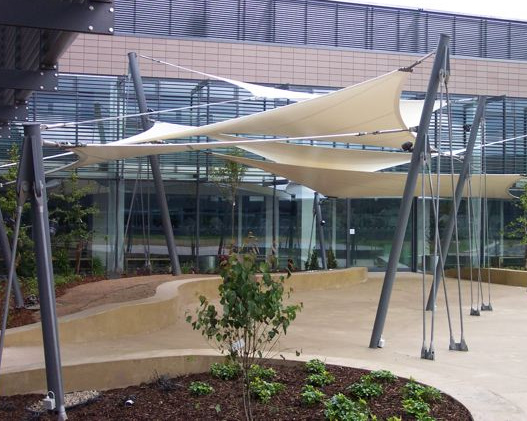

The client required a grandstand tensile fabric canopy and wall system to cover to the seating area, however the Royal Dublin Society stadium frequently hosts concerts and events for which the central section of the existing grandstand is removed to allow a stage to be erected in its place. This meant the fabric canopy would also require a removable central section to follow suit.
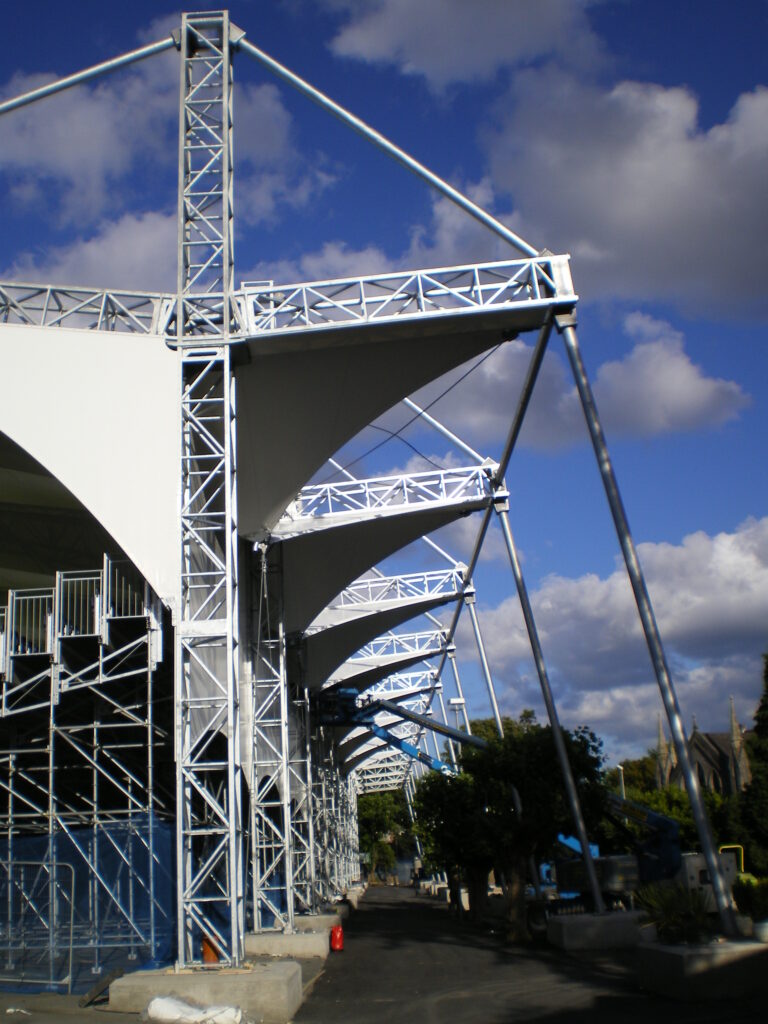
Fabric structures are very versatile and in this case proved a good solution for the removable section, whilst also being an attractive way to provide the much needed functional seating cover. We designed and fabricated the fabric roof canopy, side cheeks and rear walls.
The project was completed on time and on budget and fabric canopy is credit to all involved.




Our brief was to design and install a fabric ceiling system within the museum which would also act as a diffuser for the concealed lighting. It creates a dramatic effect to the interior space and the fabric membrane provides a suitable backdrop for the hanging aircraft display.
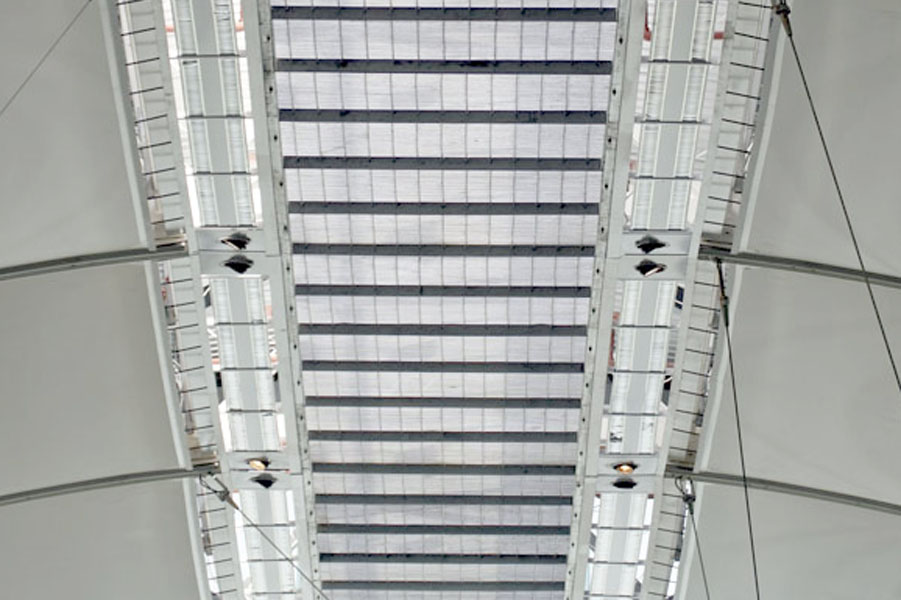
We designed, engineered, manufactured and installed the fabric ceiling system for the museum. This includes the fabric, extrusion and fittings. We also fitted a fabric soffit to the building exterior.
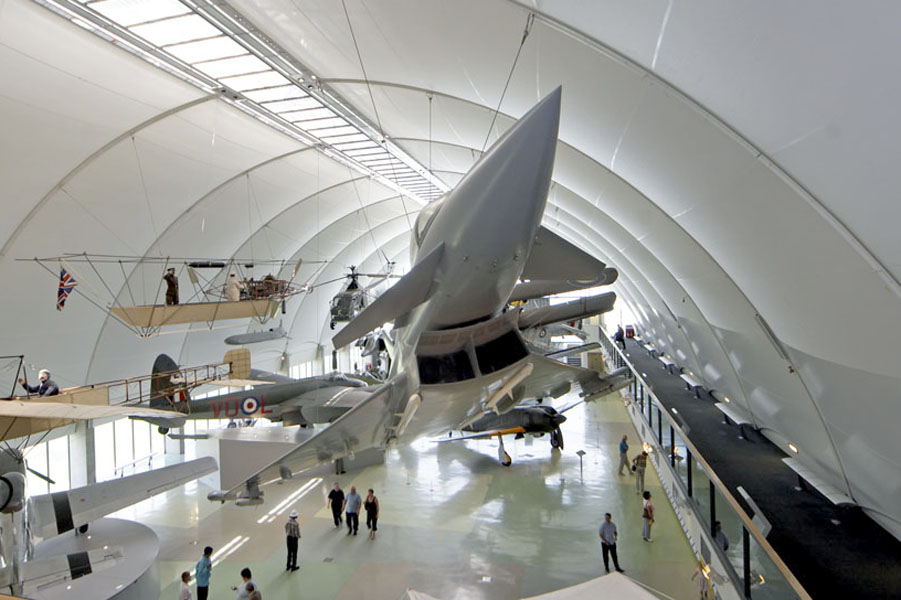
The project went very well and has been featured in the architectural press. The new museum space and displays have proved very popular with the public.




To help counteract the searing 40°C plus heat, Qatar has launched a cooled Fan Zone to enable football fans to watch the Brazil 2014 World Cup in relative comfort. A temperature difference inside the structure of around 13°C is maintained by using of a range of technology including ventilation units, high level jet nozzles to restrict prevailing winds and air-controlled modifiable dampers. Importantly the Fan Zone is being used by engineers as a trial to perfect the cooling technology that will be required when Qatar plans to host the 2022 World Cup. It houses the biggest LED television in Qatar and a variety of interactive football themed attractions.

Base Structures manufactured 22 triangular tensile fabric sails, arranged in 11 pairs that overlap each other to encircle the Fan Zone, lending a dynamic and eye catching facade to the otherwise unassuming building. Manufactured using nearly 150m2 of white PVC fabric per pair of sails, the natural translucency of the material is exploited with banks of lighting used to bathe the sails from behind with a wash of cool blue colour and projected patterns. A ‘cool’ project in every sense of the word.




Priory Community School is an Academy Trust located in Weston-Super-Mare who approached us with a brief intended to make better use of their exterior space. Whilst the school has a generous outdoor area for the students, they lacked an external facility that provided effective shelter from the elements. The scorching coastal sun was as much a concern as the wet weather that can often drive up the Bristol Channel – what they really needed was a tensile fabric canopy.
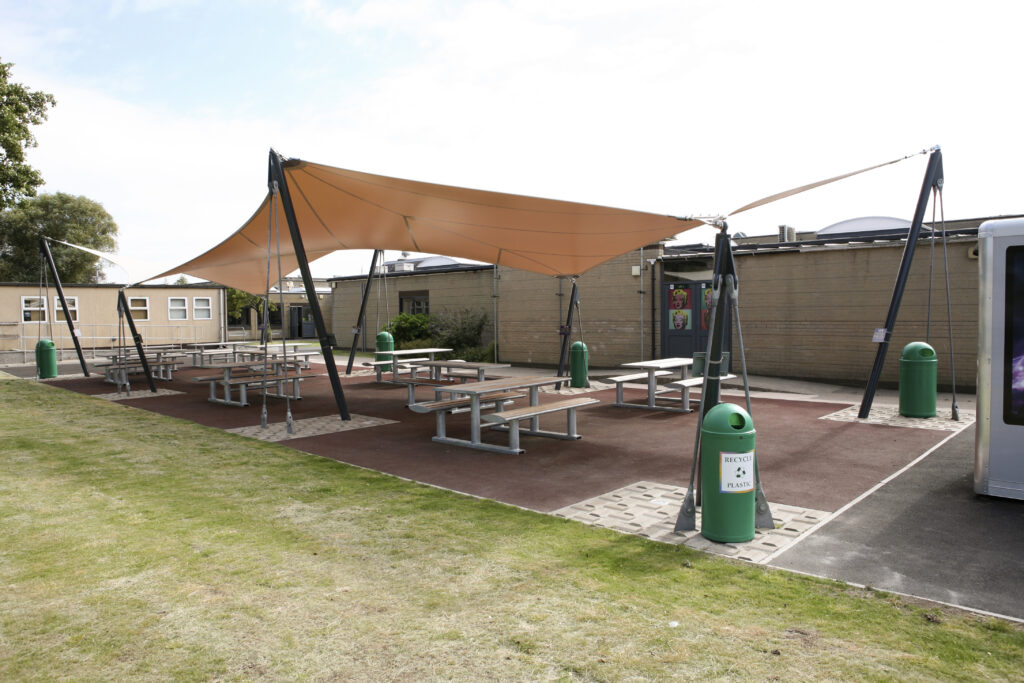
When we visited the school to discuss the brief and present the multitude of possible options, it quickly became apparent this wasn’t your average client meeting. In attendance with the Principal were the students themselves to help inform the choice of structure for their school. Together they brought an interesting perspective to the process, in particular specifying that the completed structure must not obscure the view of the surrounding school grounds with walls or visual barriers.
To best fit their brief and the school site, we adapted a single bay, pre-designed Malvern canopy into an extended three bay walkway style canopy measuring 7 metres wide and 21 metres long. Not only do our pre-designed canopies bring cost efficiencies, they can also be easily adapted to suit a particular brief.
Finished with a specified colour scheme of cream PVC fabric and grey coated steelwork with canopy up-lighting embedded in the floor, the school has a fantastic addition to the playground that we hope the pupils will feel proud of. Here’s hoping we score an A+!




The client required a replacement for the ageing existing fabric roof market cover at Portobello Road Market. Our brief was to provide a new canopy, similar to the existing one but incorporating the latest detailing and tensile fabric technology. This structure provides shelter for the shoppers and market traders as well as encouraging the shoppers to the area. We designed, manufactured and installed the new fabric canopy including rigging cables and fittings.
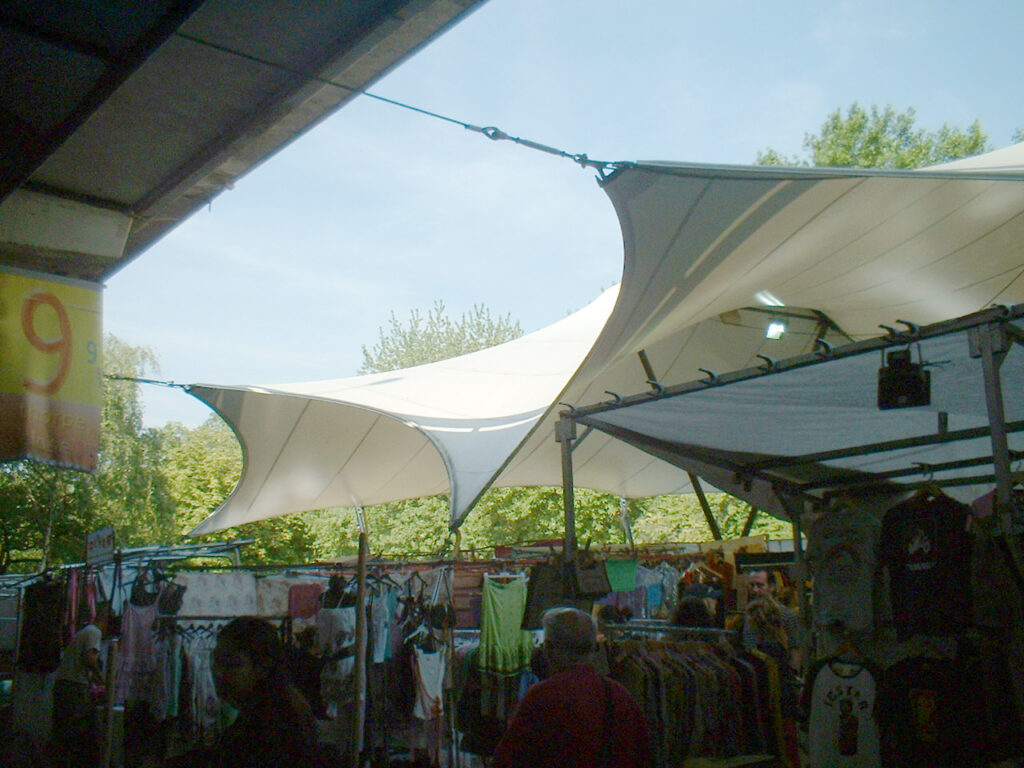
We are very proud to have been involved in this prestigious project. It was a good job to work on and the clean new canopy has dramatically improved the ambience of the market. Our clients Westway Development Trust were very pleased with the new canopy and the market traders and shoppers continue to be able to trade out of the rain!




We were asked to design and install a bus station canopy which would provide shelter for the public and to make visiting the station a pleasant experience. The tensile structure combines functionality with aesthetics providing a practical and welcoming atmosphere.
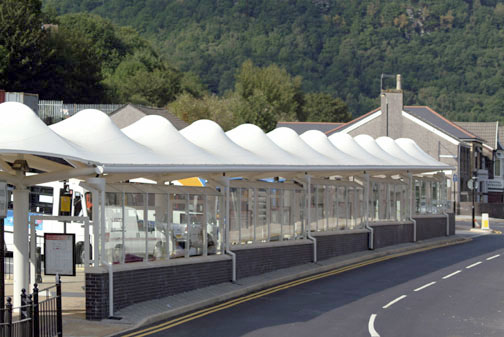
Our scope of works was the design, manufacture and installation of the 70m long fabric canopy including the supporting steel work and rigging cables.
This was a great project to work on combining all the elements which are core to what we do. Alun Griffiths were very pleased with the canopy and the bus station have also reported positive feedback from visitors.




Base Structures were asked to design and install a tensile fabric sheltered walkway 120m long, running from the shopping centre to the bus stops. It spans between the shopping centre and the next door bus station.
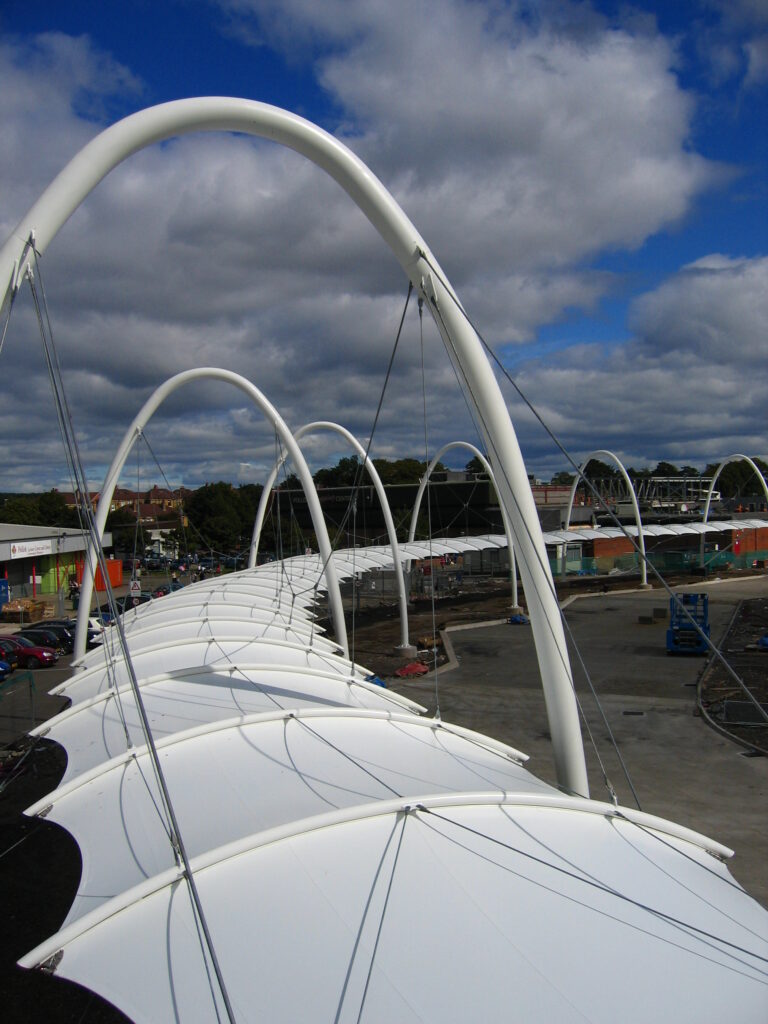
We engineered, designed, manufactured and installed the fabric walkway canopy including the supporting steel structure, rigging cables and fittings. This installation was very successful, it was completed ahead of time and our clients are extremely pleased with the new walkway.
The fabric walkway provides the shopping centre with an impressive and effective sheltered area for the customers.




Our ever popular range of MakMax Architectural Umbrellas include this tried and tested favourite which in common with the rest of the range, we import from Australia where it is often found gracing the pavement areas outside cafe’s and eateries on the city streets and sea-side promenades.
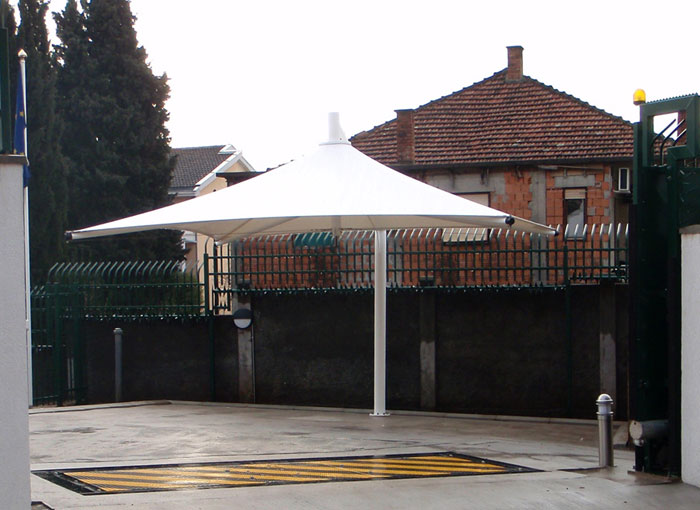
What stands this fabric feature out from the crowd is the eccentric single mast fixing to ground. This clever bit of Antipodean engineering (which is certified to meet all current British Standards), ensures the clear area beneath the canopy is maximised and the structure is extremely quick (and therefore cheap) to install.
In addition to this we can also offer a range of bolt-on accessories such as lighting and heating modules which can make the overall package more attractive (maybe even suitable for our British summer al fresco dining experience).
The MakMax range of umbrellas can be delivered anywhere in the world as a flat-pack self assembly structure if required.




We were approached to suggest an effective way to disguise an awkward void in the Council’s Civic Centre’s, Banking Hall reception ceiling.
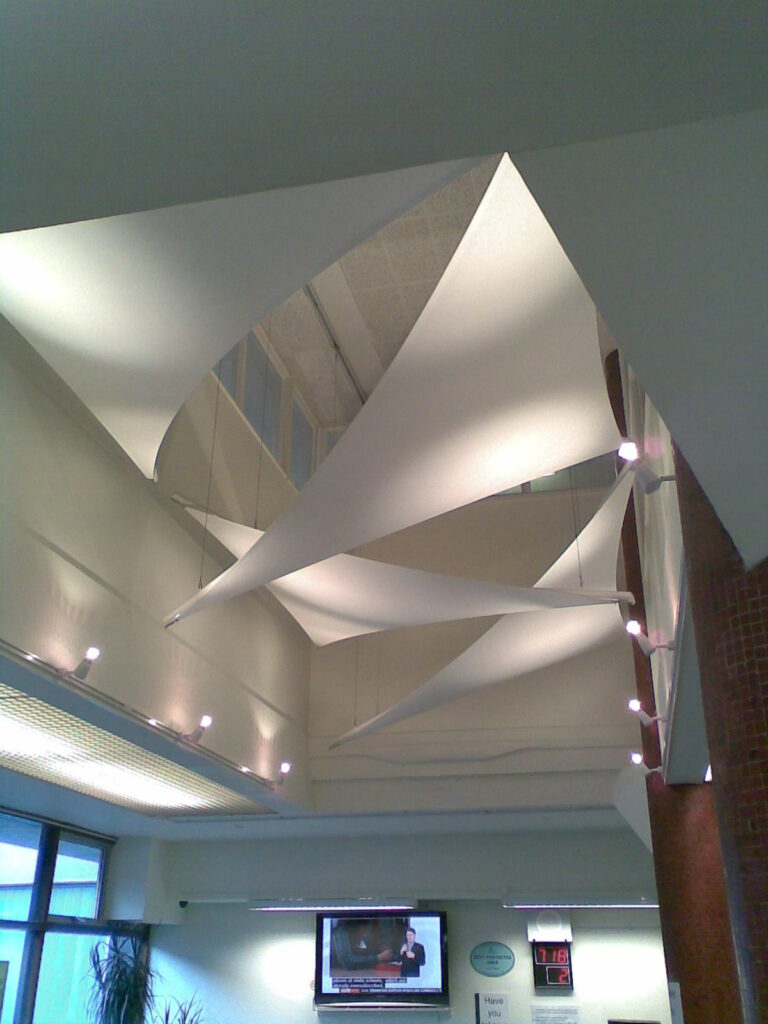
The solution was to provide four triangular fabric sails tensioned onto frames and suspended from the ceiling above.
We designed, manufactured and installed the tensile fabric sails, suspension cables and fittings. The sails were made from a lightweight pvc coated coated glass mesh fabric called Natte.
Combined with uplighters the sails are a dynamic and eye catching feature for the reception area.












