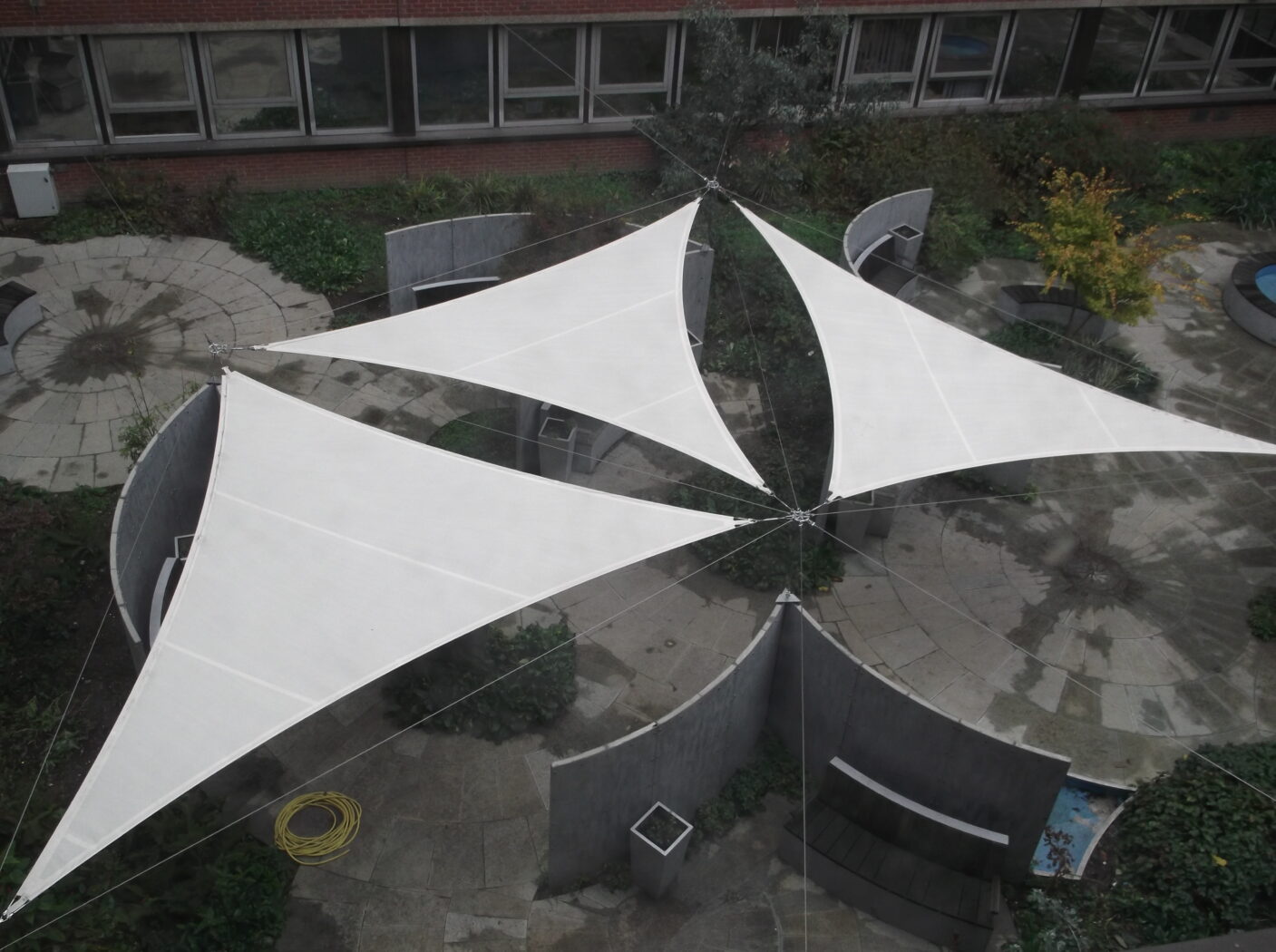
St George’s Hospital is one of the principle teaching hospitals in England, not only training medical students to the very highest level but also carrying out advanced medical research. With an international reputation for quality of care and cutting-edge treatment, the hospital required an equally dynamic and effective source of shade for patients, staff and students within an internal courtyard garden.
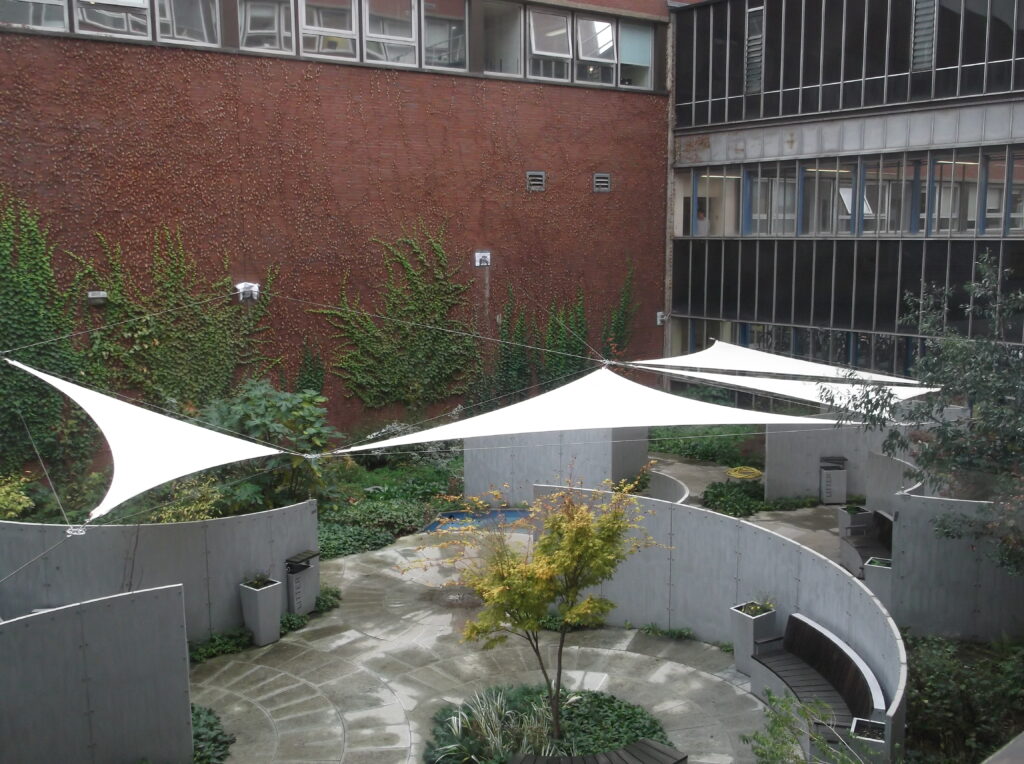
The triangular PVC mesh sails are suspended from a tensioned cable net that is tied into the surrounding building structure. This elegant design enables the fabric sails to float above the garden without adding obstructive steelwork into the oasis of calm. The sails are designed to be easily demountable, allowing them to be removed in the winter without fuss when there is no longer any direct, harsh sunlight and the lack of steelwork means there is no trace of the installation once they are removed.
The garden provides an essential space for relaxation and respite from the stresses of both medical treatment and intensive training. These shade fabric canopies provide vital protection from the sun, greatly extending the use of the garden throughout the summer.
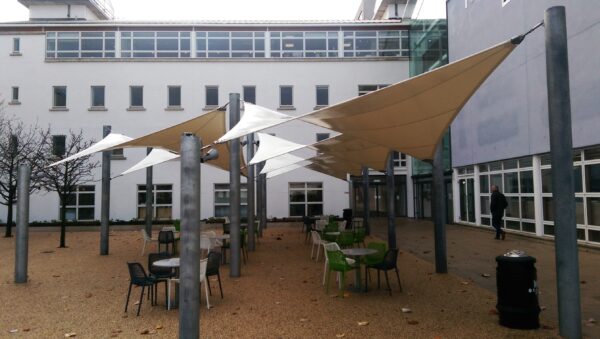
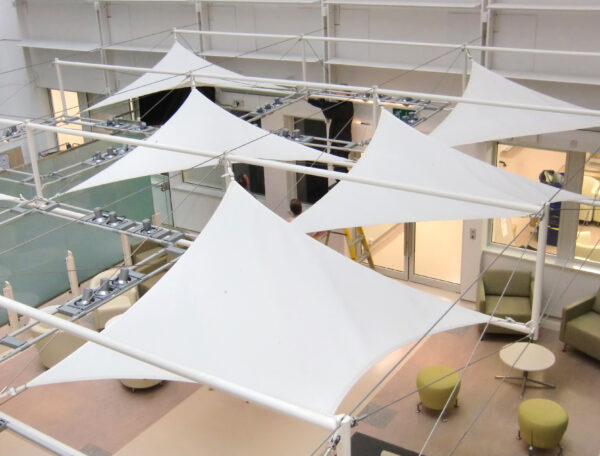
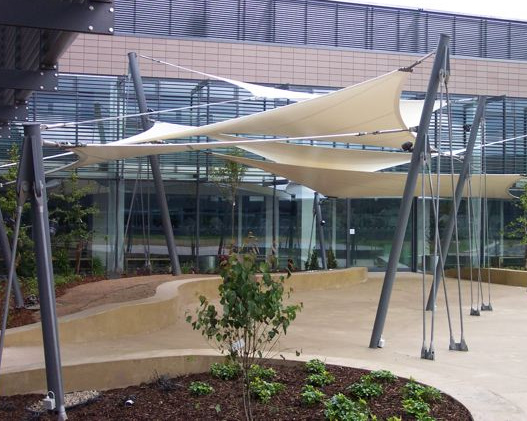

The brief was to create thirty six twisted silver mesh ribbons, served to soften the geometry of the glass roof support steelwork in the main Mall at the St Enoch’s Centre, the home of shopping in Glasgow. Three different types of fabric mesh were used to form a vertical screen wall above the Hamleys store. However the main feature is a huge array of seventy five fabric sails suspended on frames above the remodelled food court.
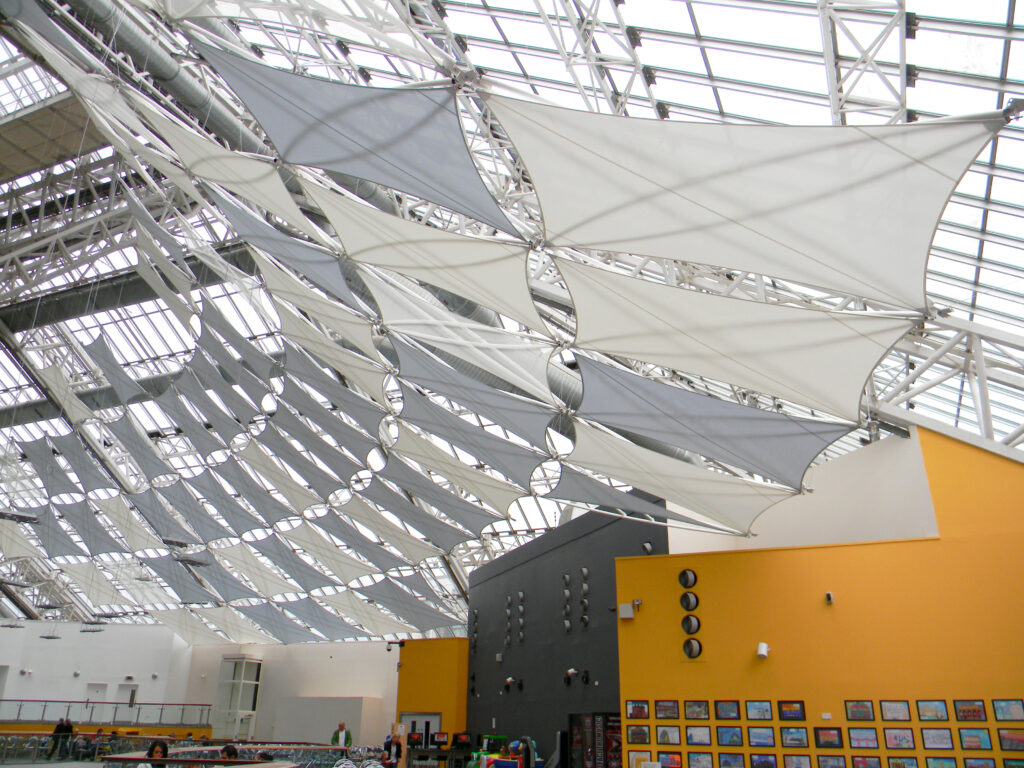
Base Structures carried out a sunshading analysis as part of the design stage and used three fabrics with different translucency’s to provide interest. The installation was carried out by our in-house rope access installation team at night to allow the Centre to trade continuously.
The fabric sails provide welcome glare control, mask unsightly ductwork and help to provide a sense of place for the restaurant area.




St Editha’s Town Council were looking to improve the local market place and approached us to provide them with a fabric outdoor canopy. The fabric structure needed to provides shelter for the market shoppers and traders alike, as well as serving as a focal feature and meeting point for the town centre.
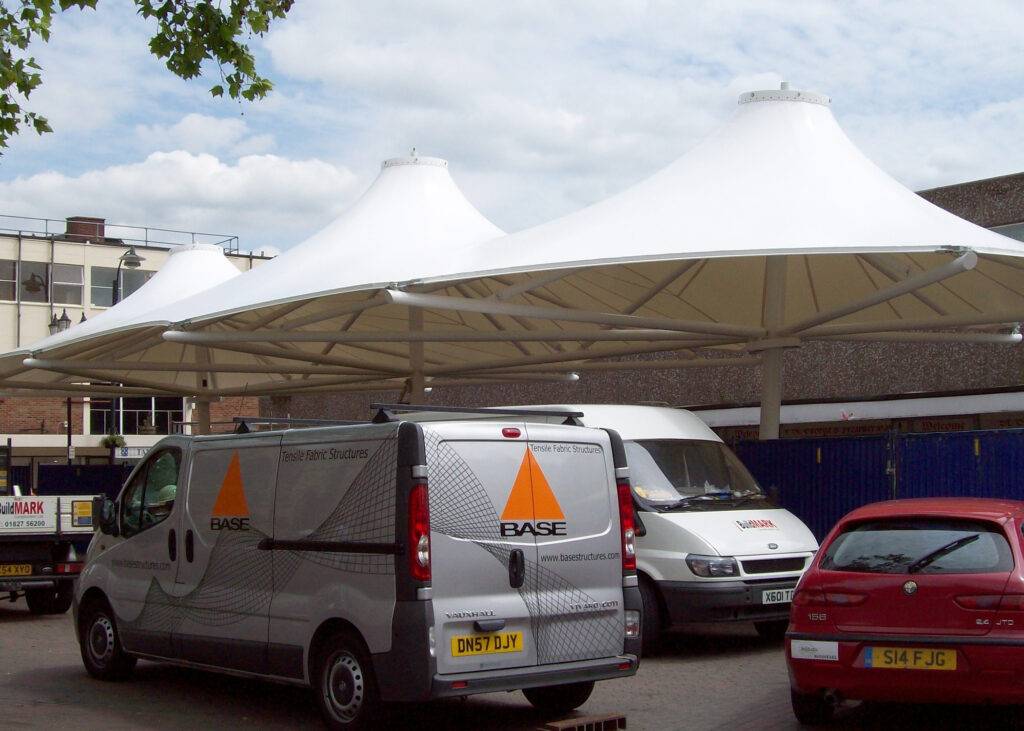
We designed, manufactured and installed the fabric canopy, supporting steel structure and associated fittings.
This triple conic fabric structure acts as a credit to the town, allowing market-goers to enjoy the area in all weathers.




Wilmott Dixon contracted Base to design, supply and manufacture this twin cone tensile fabric PVC courtyard canopy measuring approx 42m x 31m in plan.
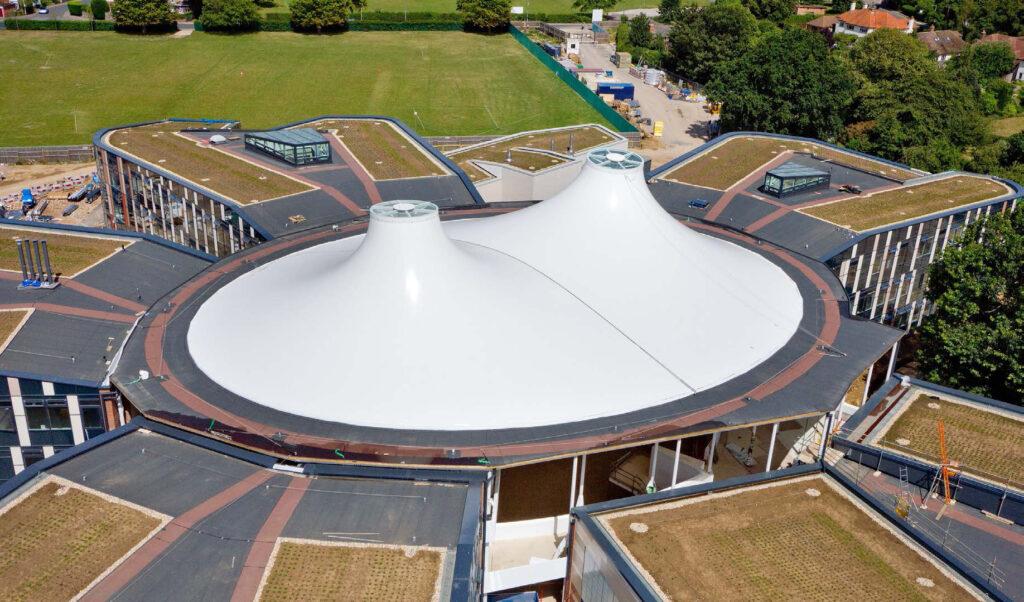
The fabric structure is connected to the supporting steelwork by a series of clamp plates around the perimeter. The fabric canopy is also supported and tensioned by two inclined steel masts housed in sandpots in the centre of the courtyard. The installation of the project was a challenge, compounded by the lack of access to use cranes for installation. The 4T glazed headrings had to be pumped up 20m to the top of the masts by our installation team working from the roof of the buildings.
The project was a huge success being installed a week ahead of programme and satisfying the brief supplied by the architects.




Our client required an attractive architectural tensile fabric restaurant cover for their seasonal trade. This fabric roof structure allows the restaurant to provide a sheltered, yet al-fresco feel for their diners.
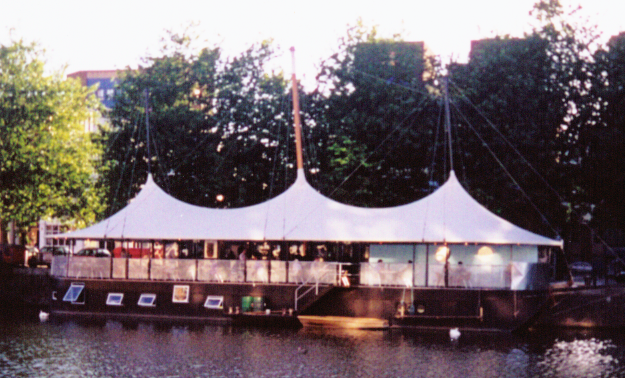
We installed the tensile fabric roof to the boat as well as fabric ceiling to the land side part of the restaurant. This included fabric and the associated rigging.
The project was one of our first tensile’s and was a great success. It has increased the restaurants popularity and turnover and they are very pleased with it.




Architects HBS Architecture approached us to provide an entrance feature for Sidcot school’s new Creative and Performing Arts Centre.
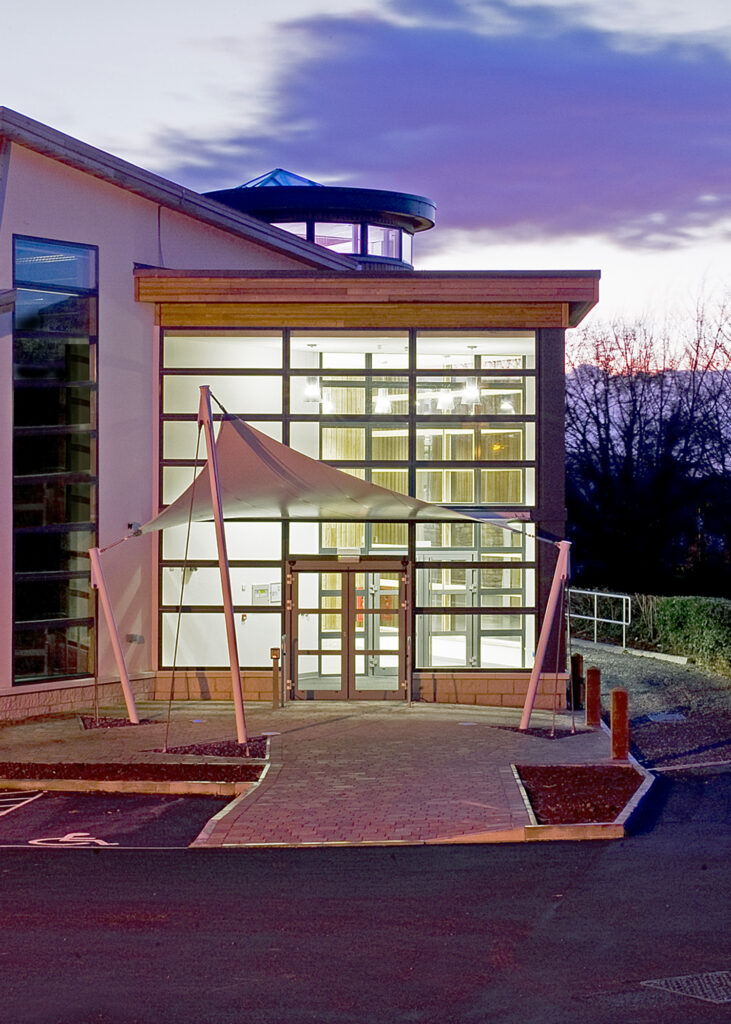
We designed, manufactured and installed the tensile fabric membrane, steel framework and associated fittings.
The hypar shape of the tensile fabric PVC canopy provides a dynamic feature for the entrance as well as providing some useful protection from the elements.
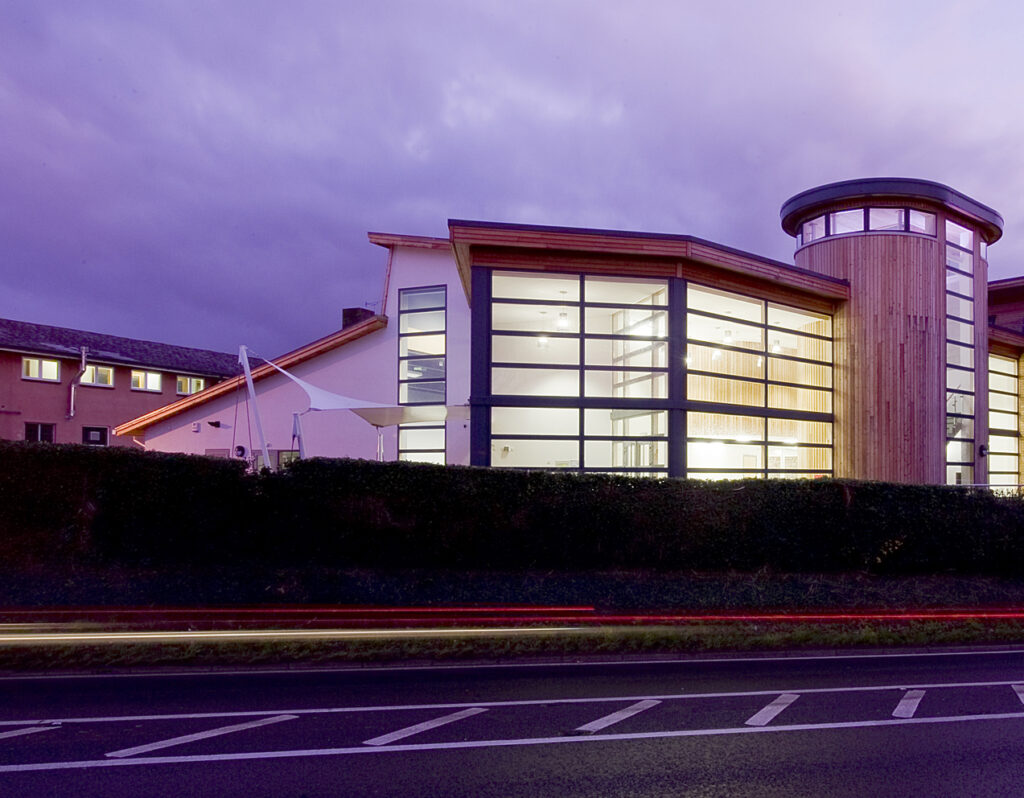




The hotel approached us to provide them with a commercial fabric canopy for their terrace which they increasingly use for events, such as weddings and private functions. By choosing a fabric solution, not only can they provide a private sheltered outdoor space for their clients but they have added a very attractive feature.
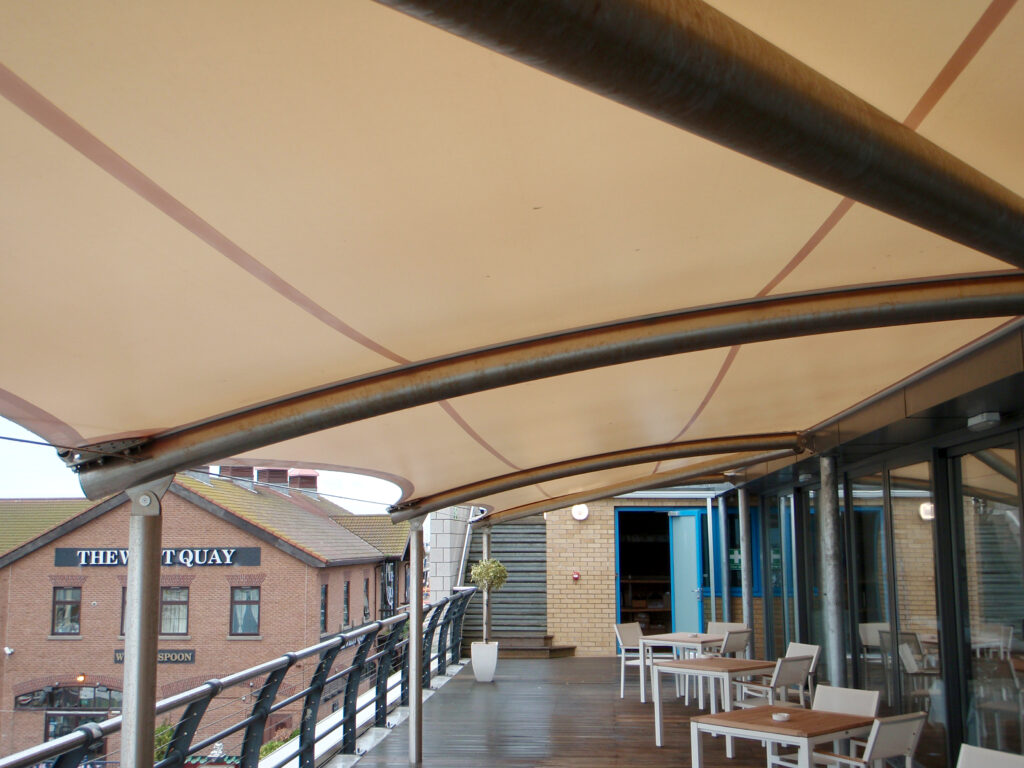
We designed, manufactured and installed the fabric canopy, supporting steel structure and associated fittings.




This PVC mesh fabric cladding system was designed to replace the existing façade at Sainsbury’s in Crayford which had reached the end of its life. The refurbished fabric panel design gives greater protection from the elements and busy industrial environment extending the lifespan of the building, as well as an updated look for this busy retail store.
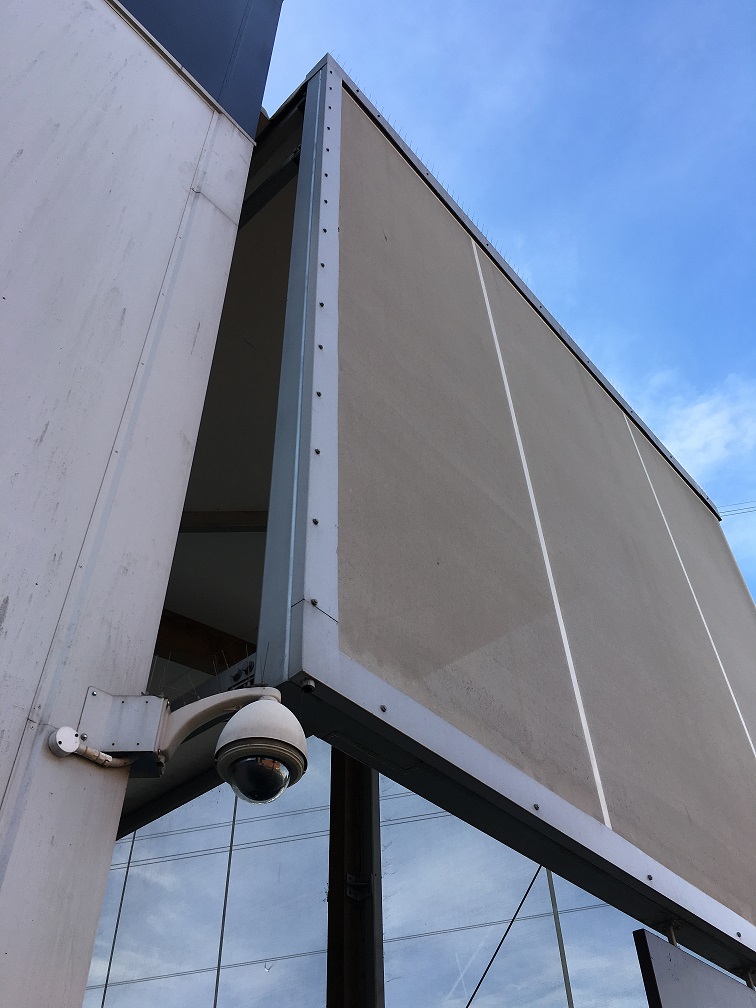
The structures consists of 1000sqm PVC mesh panels held by aluminium extrusion and fitted into an existing timber frame. The tensioning detail is covered by an attractive aluminium flashing.
The panels also serve as additional weather protection for customers where they join the walkway canopy we installed previously to the store exterior.




In September 2010 the Sainsbury’s store, Crayford reopened after an extensive re-fit, increasing in size from 30,000sq ft to 100,000 sq ft to become the largest Sainsbury’s store in the UK. And to impress further, all the cooling, heating and hot water are provided by geothermal energy gathered 200 metres below ground. Consequently the new larger store has the same carbon footprint as the original, much smaller store. However, one problem remained; how to create a suitable fabric facade befitting a flagship store of such grand scale and landmark innovation?
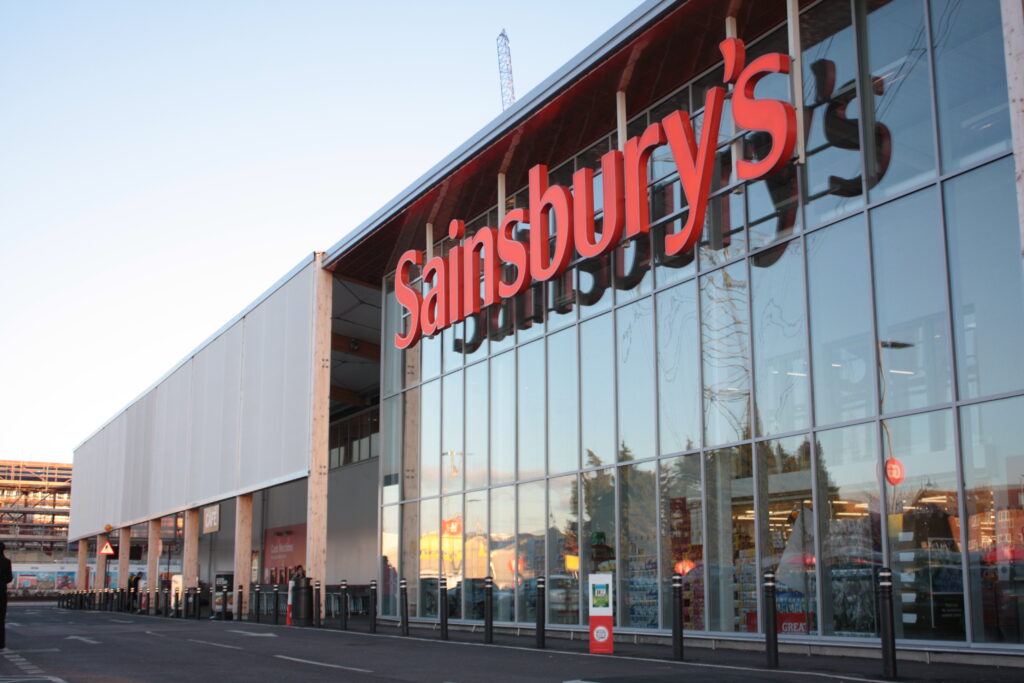
The solution, of course, is tensile fabric. Sainsbury’s have been pioneers of tensile fabric use for many years, recognising the practical and aesthetic benefits of an eye catching structure. In this instance a covered walkway measuring a total of 126 metres in length runs across the front of the building, flanking the central floor-to-ceiling glass entrance. Vertical PTFE mesh panels measuring 7 metres high create a clean, understated frontage that allows a greater transmittance of light than solid fabric and excellent circulation of air, in turn helping to lower heat gain. The roof of the walkway is a flat, inclined PVC membrane that allows water to run off towards the rear of the walkway into a gutter system. All the individual fabric panels are fitted to steel picture frames which are in turn fitted to glulam columns and beams, allowing for efficient installation of the fabric.




Working as a sub contractor to Aura Custom Ltd, Base were responsible for the manufacture and installation of the tensile fabric membranes. To ensure that the fabric panels were a good fit, the steel frame was surveyed after it was fully installed in order to make minor adjustments to the patterns where necessary.
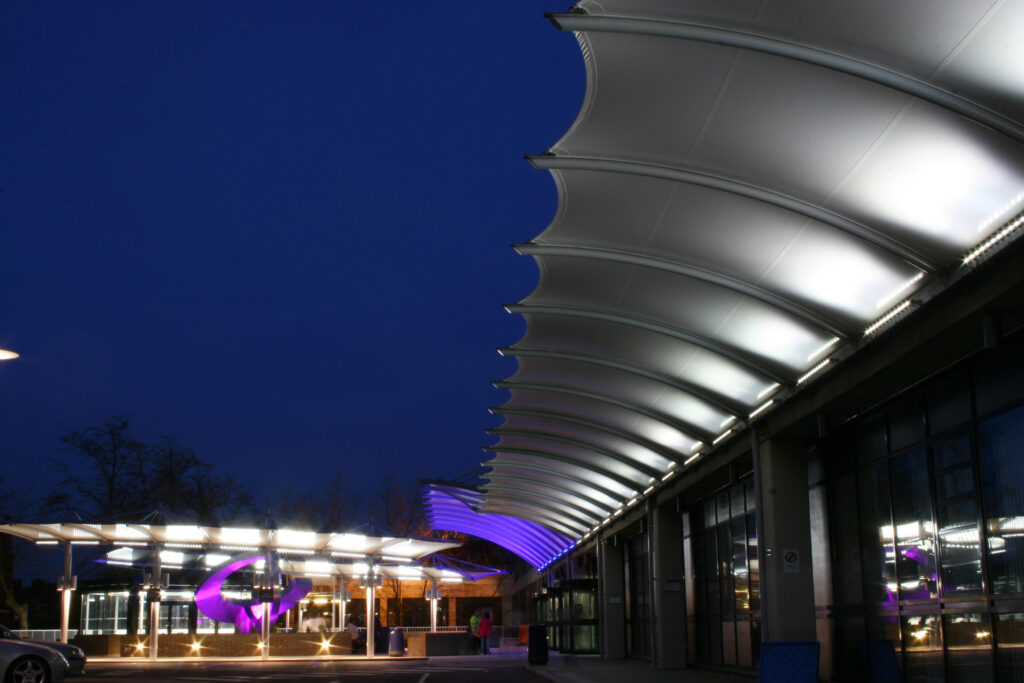
The barrel vault fabric panels are slid into an aluminium luff track extrusion on three sides. The panels are tensioned out by means of threaded studs on the membrane plates, the final tensioning being achieved with the adjustable cable in the pocket on the front edge. Base Structures offer various services to other partners in the tensile fabric industry.












