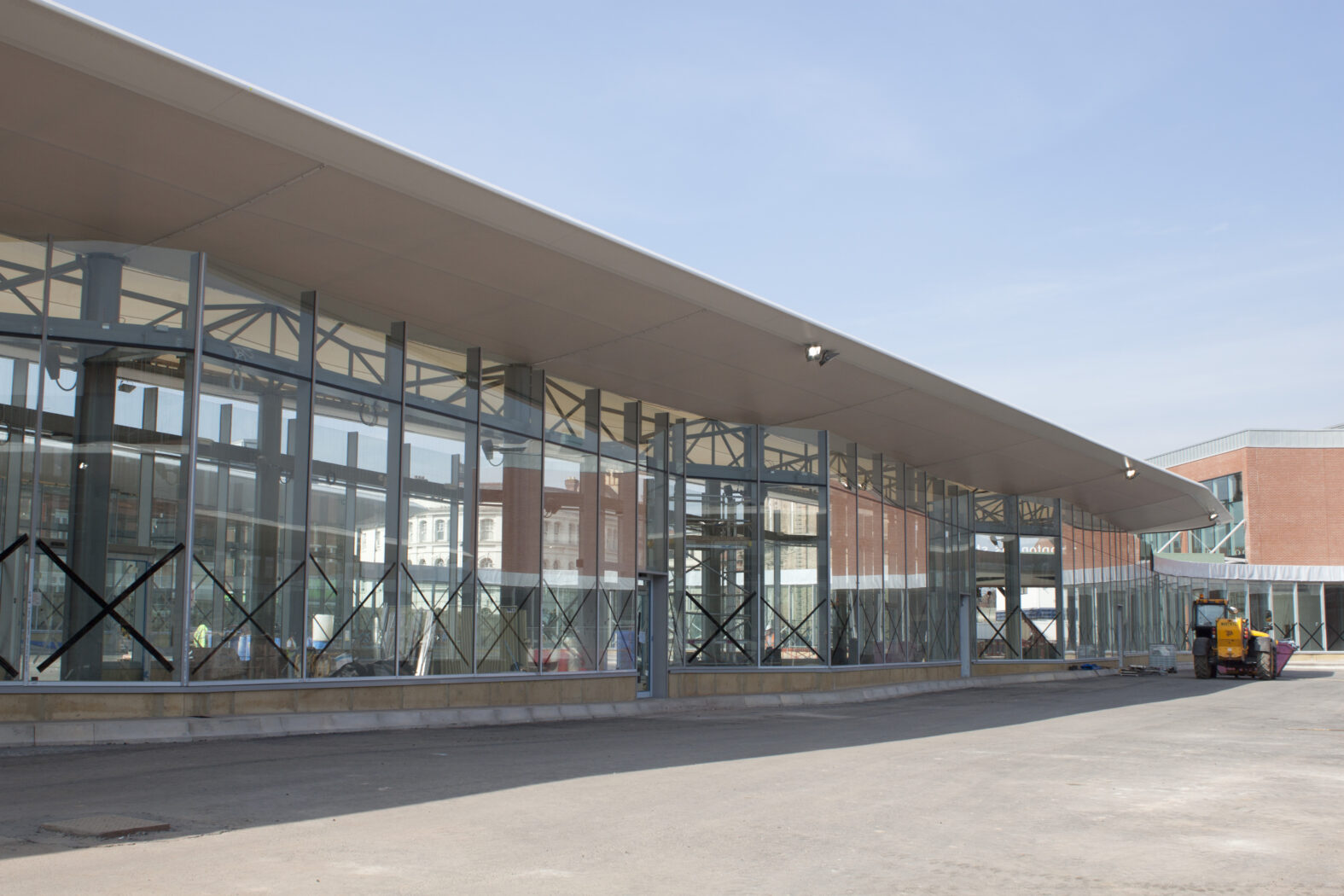
Passenger comfort is essential to the whole 21st Century travel experience and so it is that bus stations are coming of age. Gone are the diesel streaked, wind-swept naked expanses of concrete and tarmac inhabited only by pigeons, drunks and unfortunate late night travelers. Nowadays passenger embarkation terminals are state of the art architectural landmarks that have more in common with the best hotels than ghost towns, and now Wolverhampton Bus Station is no different after commissioning a PTFE roof for it’s terminal.
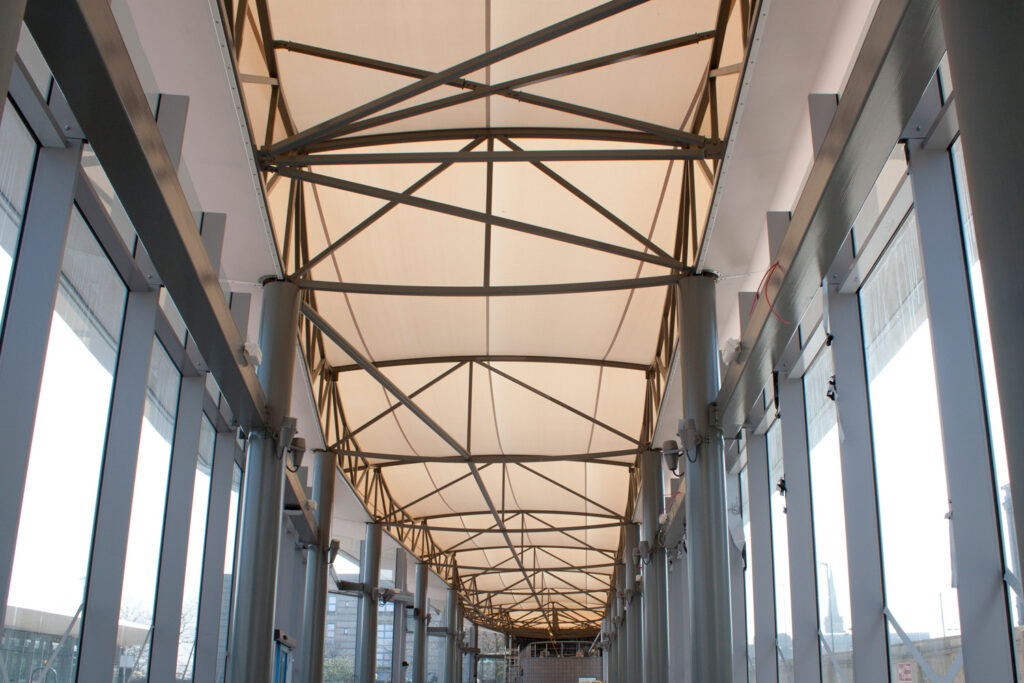
Wolverhampton is the latest city to have invested in passenger welfare by constructing three steel and glass boulevards, sealed against the elements with 6000m2 of architectural fabric that has been especially profiled to minimise the roofs intrusion onto the cityscape beyond.
The daytime translucency of the fabric and night time feature lighting ensure the friendly ambience is maintained 24 hours a day.
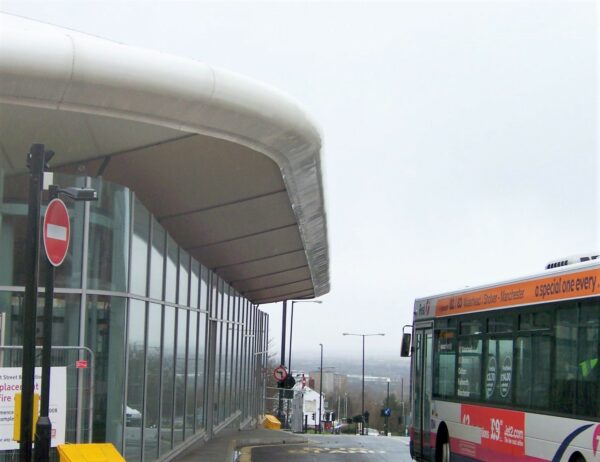
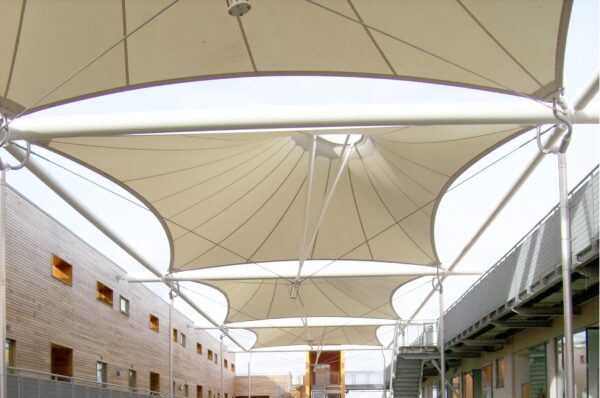
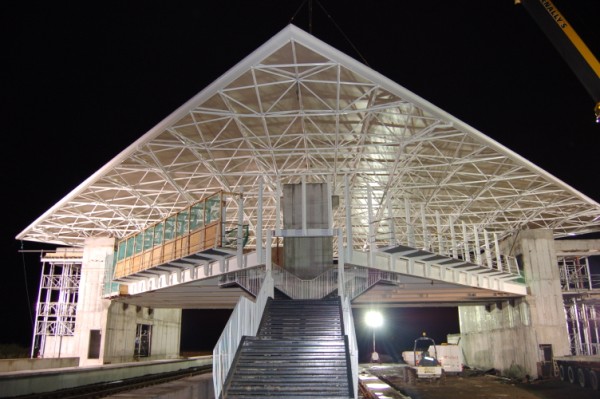

West Drayton Primary School needed a tensile fabric solution for their playground to provide a sheltered play area for the children and a walkway adjacent to the building.
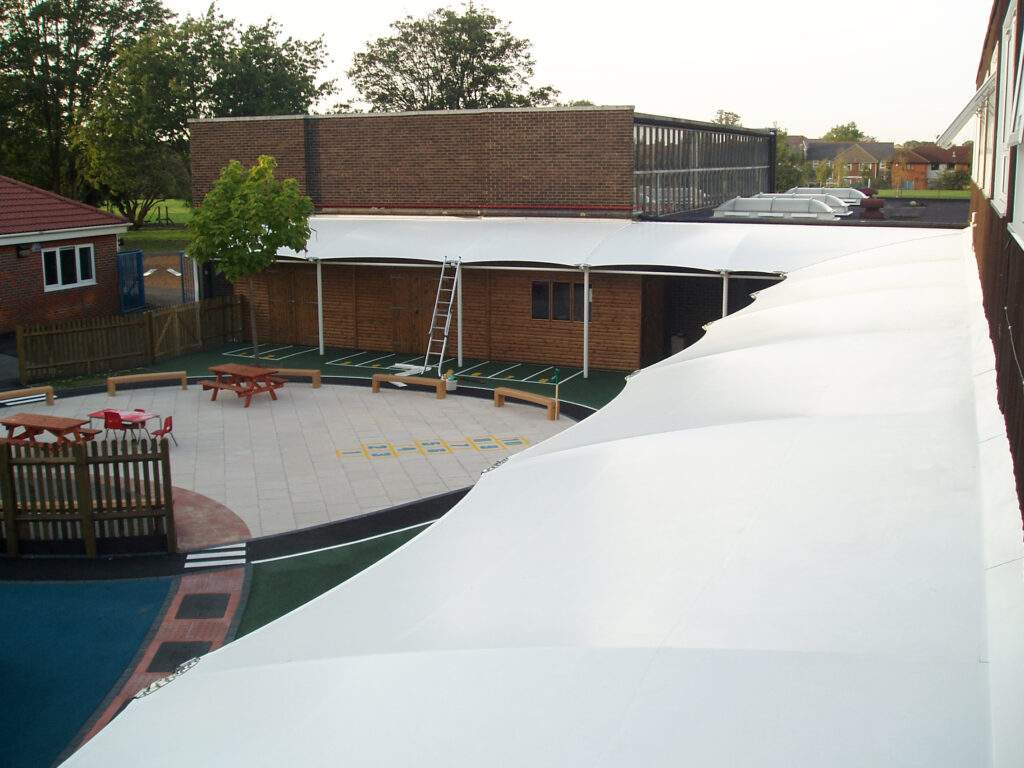
This project consists of a 40 meter long PVC fabric covered architectural walkway structure installed in the school’s playground. Our scope of works included the design, manufacture and installation of the PVC fabric canopy, steelwork and associated fittings. As part of our standard pre-designed range, this walkway canopy is both budget friendly and stylish.
The fabric canopy benefits both the pupils and the building providing a sheltered walkway as well as a shaded outdoor play area.




The project brief was to supply a tensile roof structure and fabric walling which could incorporate doors and see through panels to form this large temporary building in Miami, Florida.
Using fabric for the roof and walls provided diffused lighting and a soft ambience to create the desired environment in which the client could hold a Victoria’s Secret fashion show. The fabric panels proved to be a great architectural solution, catering for all the client’s needs in a short time frame.




Formerly used as a School of Architecture, the Portland Building was designed by Sir Colin Stansfield-Smith in the 1990’s. In 2014 the building required complete remodelling and refurbishment by University of Portsmouth to accommodate new schools for Business, Civil Engineering and Information Services, with Studio Four architects acting as lead consultants on the new scheme.
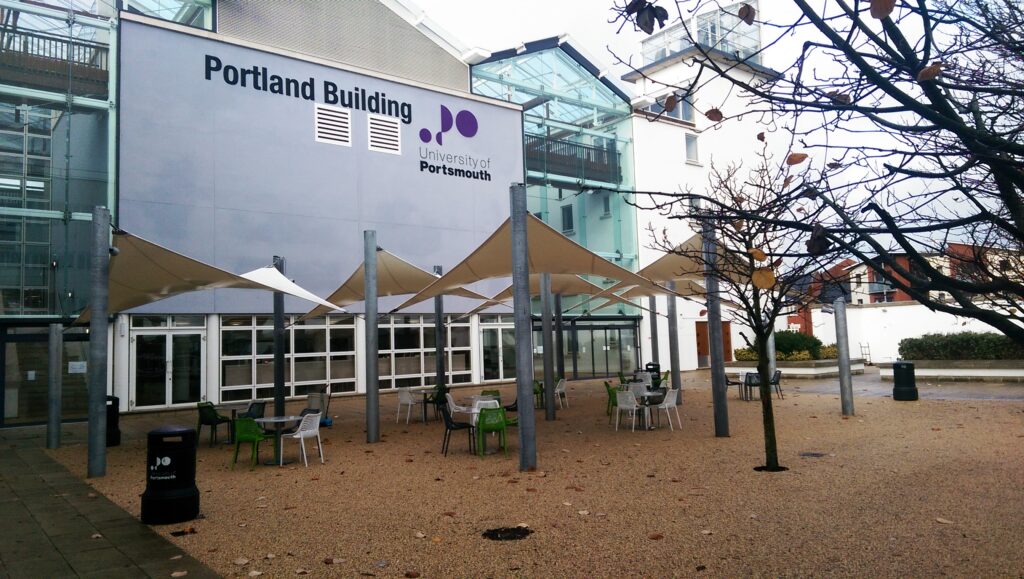
A key success of the redevelopment included bringing an external, under-utilised courtyard into use with resurfacing and new tensile fabric canopy shelters. One of our pre-designed fabric canopies Playsail-4P-500 was used to create a series of six simple hypar fabric canopies manufactured from Type 2 PVC fabric and measuring 4.7m x 4.7m in plan were tensioned to shared posts. The substantial posts rising from the ground are made from galvanised mild steel, linking the individual fabric elements into a much larger modular structure.
The structure as a whole is reminiscent of ship masts and sails – and it not only provides shelter to extend the usable external space but also helps to create a new identity for the Portland building. We hope this architectural flourish is one that Sir Colin Stansfield Smith would have approved of!




Trinity Leeds Shopping Centre opened in March 2013, welcoming over 130,000 shoppers on it’s first day. Named after the adjacent 18th century Holy Trinity Church and housing 93,000m2 of retail floor space, this modern day cathedral celebrates the altogether different God of Shopping.
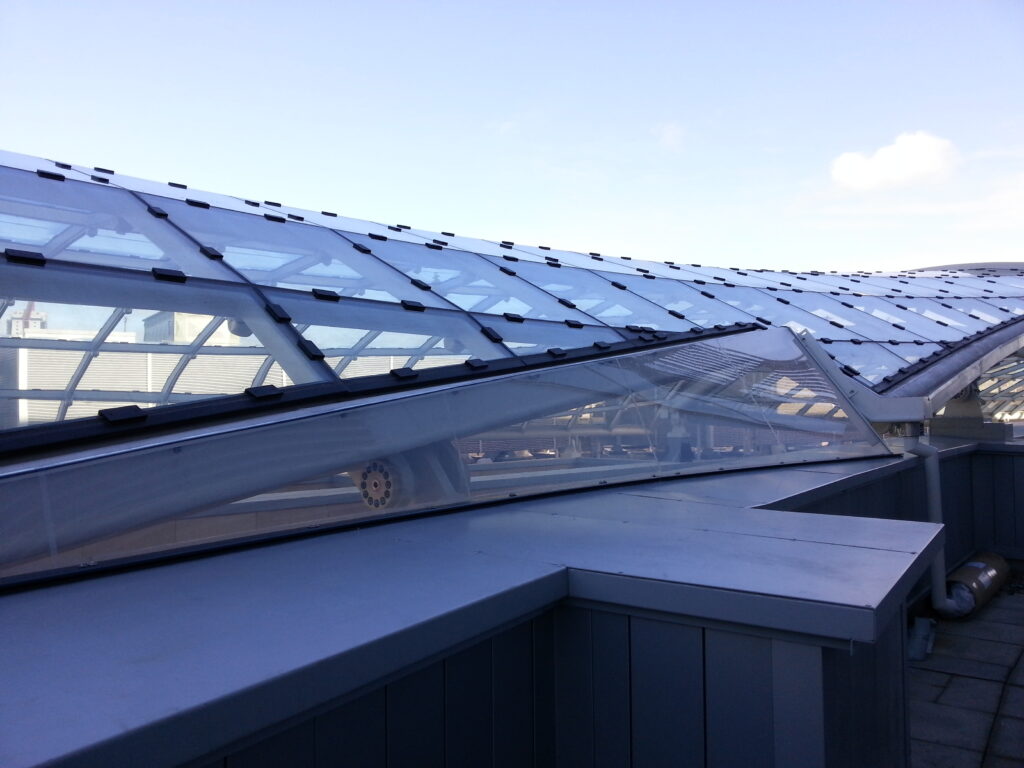
The centre-piece of the shopping centre is a 3,716m2 glass dome designed by SKM Anthony Hunt, containing 1,902 glass panels that arch 30.5m over street level. Base were approached by contractor Laing O’Rourke to help solve a small yet significant problem with the dome, to subtly fill a space between the shopping centre parapet and the glazed roof. By using ten shaped ETFE segments welded together to create a single twisting panel measuring over 12m long, a virtually invisible barrier now prevents the ingress of the elements without compromising the sleek, glazed aesthetic – all at a fraction of the cost of using bespoke glass.
We may be no Michelangelo but we are nonetheless proud of our finishing touch to this dramatic dome.




As South Bristol’s iconic theatre space, The Tobacco Factory has a creative and collaborative buzz about it with regular live music and a cafe bar as well as top class theatre productions. For the commercial outdoor bar, a tensile fabric structure was needed to provide weather protection for the area.
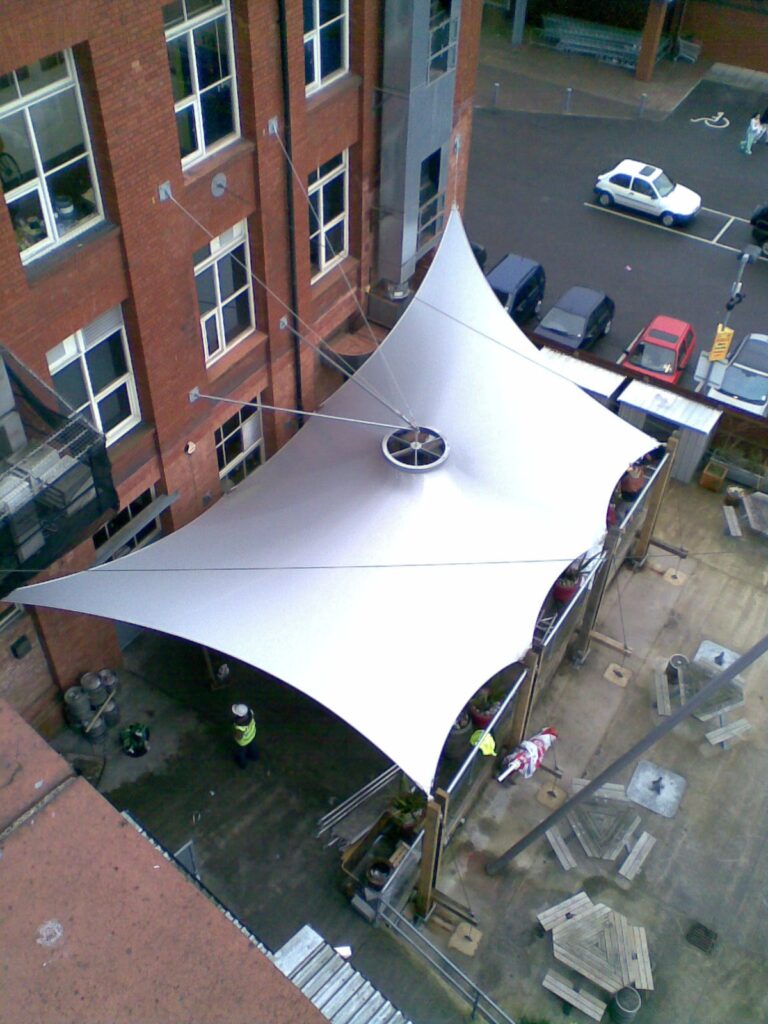
A silver PVC single cone tensile structure was fabricated and installed to a tight programme and has provided a stylish covered outdoor area for functions and entertainment.




This stunning waterfall style canopy cascading over the restaurant al fresco area of Theatre Royal in Nottingham is a contemporary design that forms part of the large scale redevelopment of the theatre and surrounding area.
The design of the structures is unique with the form taken from a segment of a torus (ring doughnut).
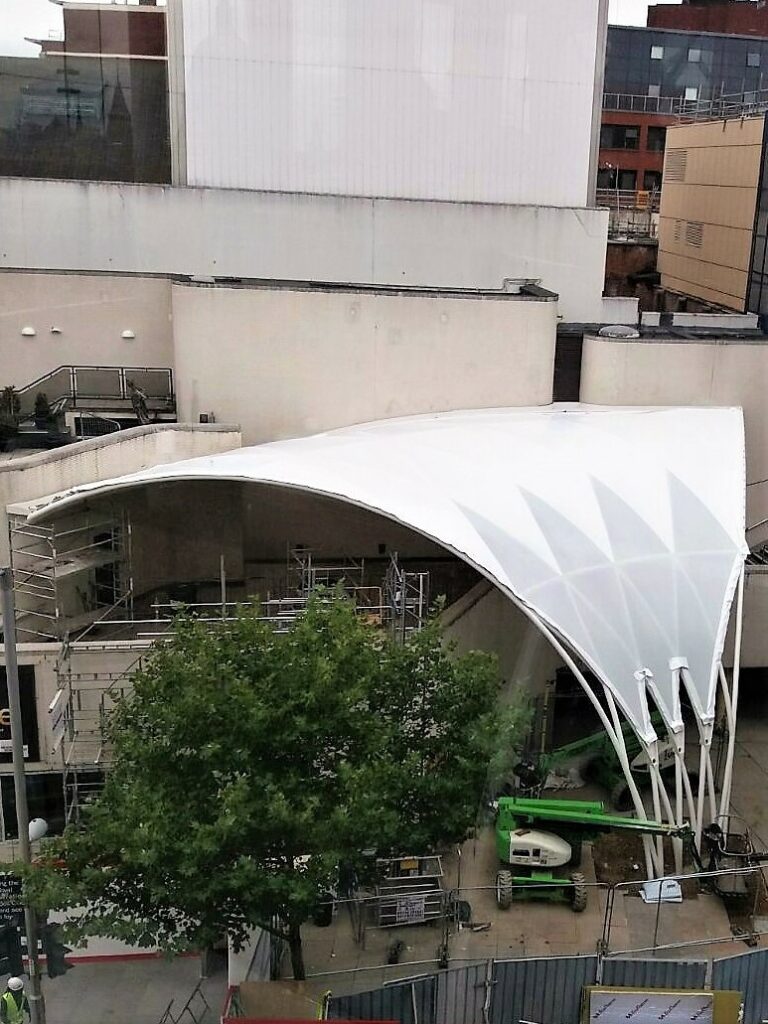
The single piece membrane comprises two different fabric types, one a solid PVC, the other a PVC coated mesh with higher translucency. This innovative use of different fabric types provides a two tone effect and helps break up the structure.
Our scope of work included the design, supply and installation of the tensile fabric canopy.




Northants local council have been provided with Government and PFI funding to review the way in which school buildings are planned in the UK. The anticipation is that due to future shortages of Government funds, school development projects are likely to focus much more on the remodelling of existing spaces rather than new builds. To help inform these future projects a Learning Research Centre has been built near Corby where students, teachers, architects and builders can get together and conjure up virtual 3D and 2D model classrooms so that design efficiencies can be jointly worked out in cyberspace, rather than with costly bricks and mortar.
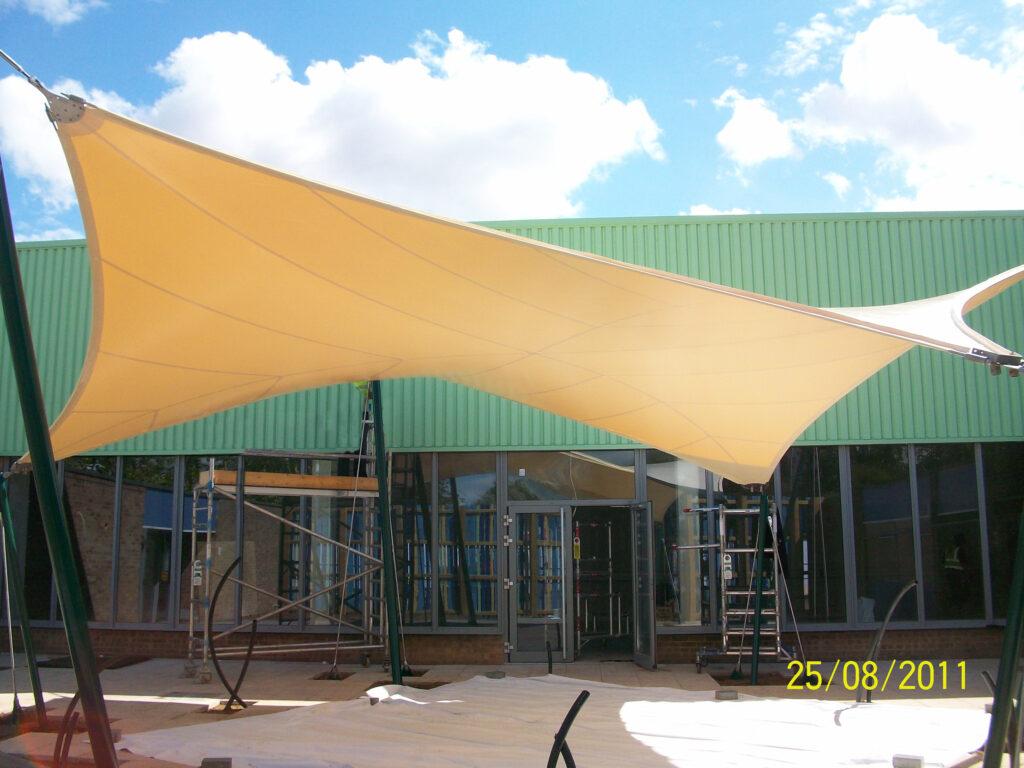
The paved courtyard required a land-marking feature that also provided useful external covered teaching space. This Malvern canopy was selected from our Pre-Designed range as a single, relatively low cost option that provided a solution to both of these requirements. The client chose a dark green for the steel masts with a cream for the PVC membrane. This was finished off with bright stainless steel membrane plates, cables and tie rods. The tensile fabric canopy also features stainless steel rainwater chains.
The centre was opened by the Education Minister and the canopy provides an attractive sheltered area for outdoor learning.




Trust Thamesmead is a community development agency working to improve the quality of lives of over 30,000 local residents, focusing on the most disadvantaged. After recently being awarded £5 million by the Big Lottery Fund to create a Youth Leisure Zone, the redevelopment of The Southern Arches in Thamesmead began in earnest to create a world-class facility to involve and inspire the local youth with activities including climbing, dance, music and educational courses.
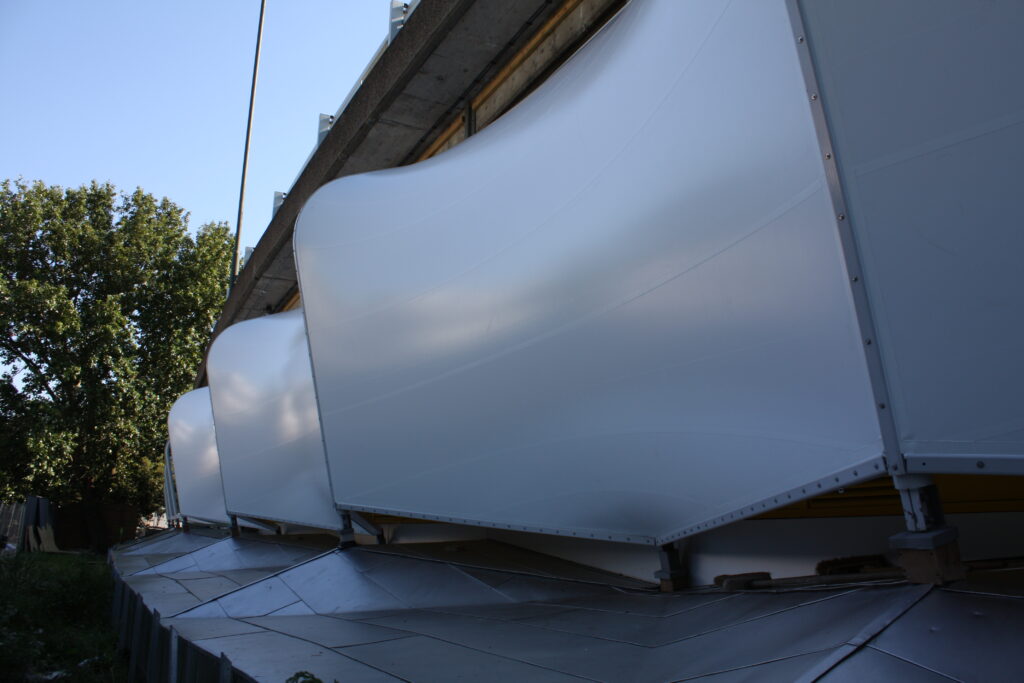
To create a modern and inviting facade to The Southern Arches situated underneath a busy flyover, a 216 metre long stretch of eccentric arches form an undulating wavy ribbon of tensile fabric. Ranging in height from 2 to 5 metres, this decorative wall fabric cladding will be lit from behind and above with coloured LED lights, creating a welcoming warm glow.
The curvaceous forms stand in contrast to the brutal concrete environment, creating a refreshing aesthetic within in the city and superbly illustrating the transformative power of tensile fabric.




Tesco Bank recently opened its new HQ building in Edinburgh, the bank’s second such premises in Scotland. The event was recognised as an important step in the historic city’s bid to become the UK’s second city of finance and so, it was attended by Scotland’s first minister Alex Salmond along with the Tesco Bank’s great and good. To add a touch of elegance to the entrance area of the refurbished glass curtain walled building, our ever popular Mendip Walkway was selected by architects LOM from our pre-designed range of fabric structures.
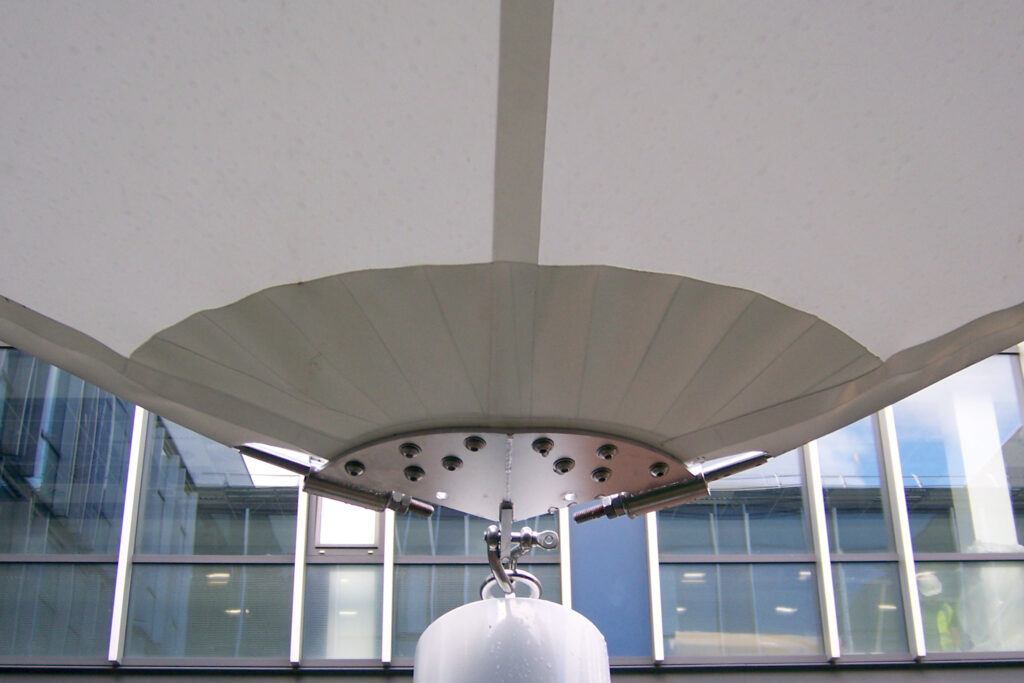
The Mendip Walkway is designed as a modular structure that can be offered in any number of 3m long bays. In this case two bays of the tensile fabric canopy shelter provided an attractive covered breakout space in the landscaped courtyard.
The bank benefits from a striking asset and Base deposits another successful project in its expanding portfolio.













