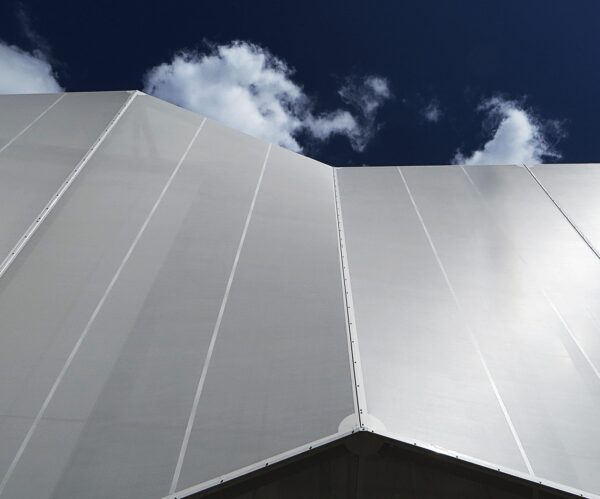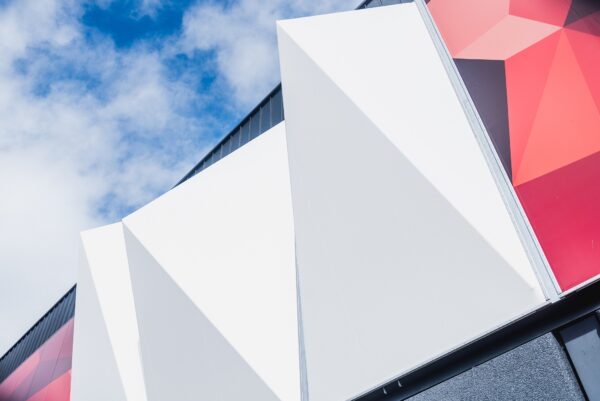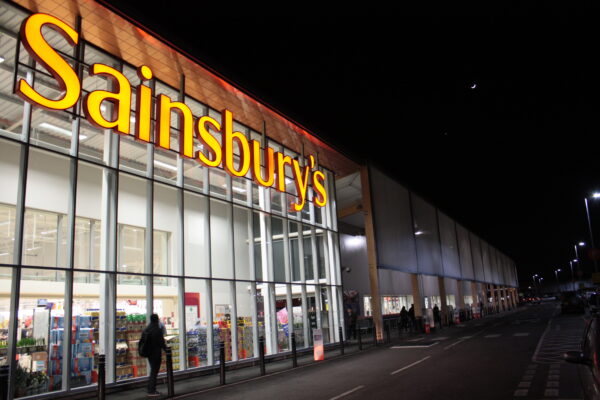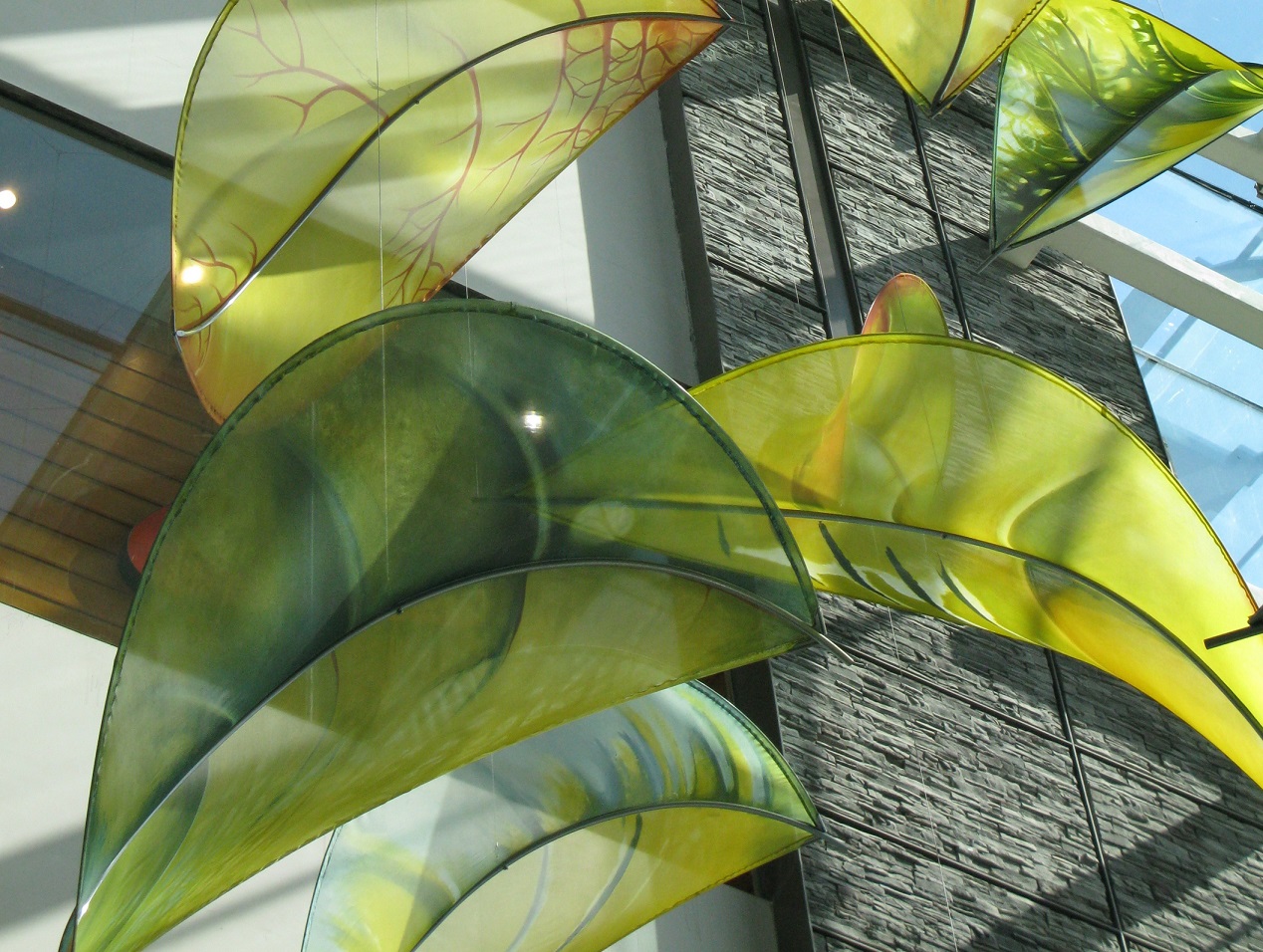
In the summer of 2012, Bristol based artist Jan Blake received a commission for a new installation inspired by the suspended silk sculpture ‘New Leaf’ which we helped Jan create in 2005 for the DEFRA HQ in London. A ‘visionary outside-in, inside-out spatial perspective’ inspired by Architect John Tiah, this time the suspended artwork was to be installed a little further from home in Beijing, China.
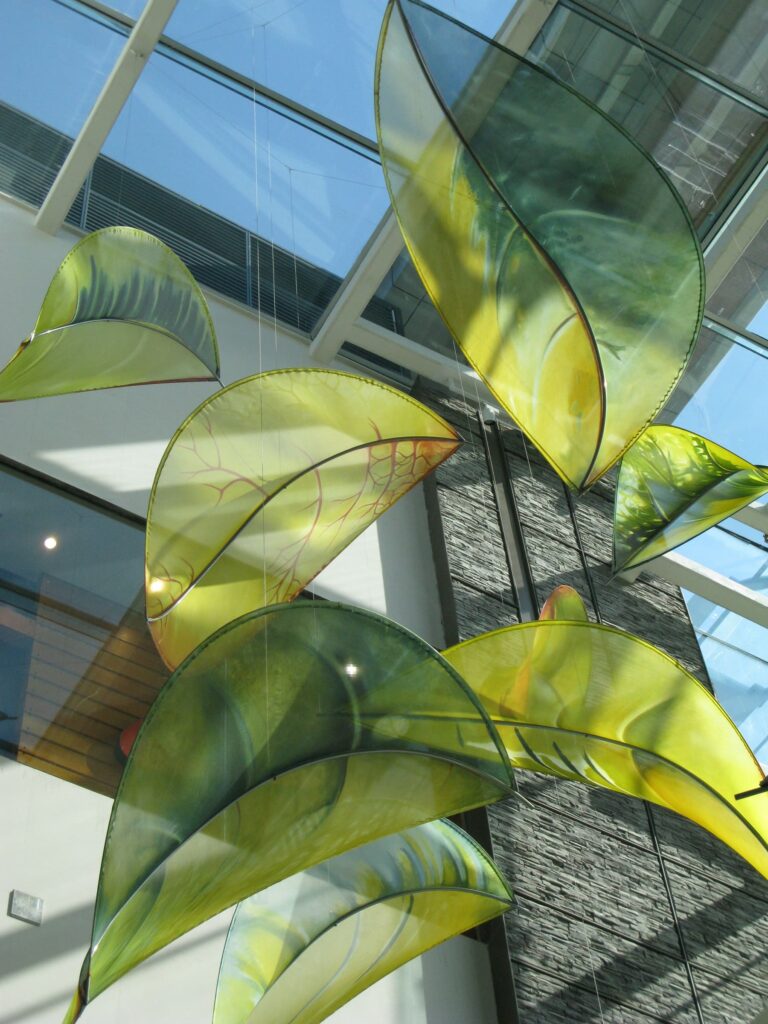
Using the same construction methods as before but to a slightly smaller scale, we patterned and manufactured the natural silk organza fabrics and fitted them to bespoke steel frames. After Jan had worked her artistic magic by individually hand dyeing the leaves in her studio, they were carefully crated at our Bristol Factory and shipped to Beijing where they were met personally by Jan and her team of specialist riggers who carried out the delicate install.
Commissioned by The Art Management Specialist in Hong Kong, a series of twelve hand painted silk leaves measuring 3.5 metres long by 1.6 metres wide now tumble down from the atrium ceiling of the Indigo Shopping Centre.
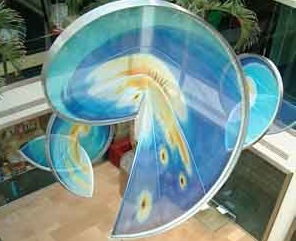
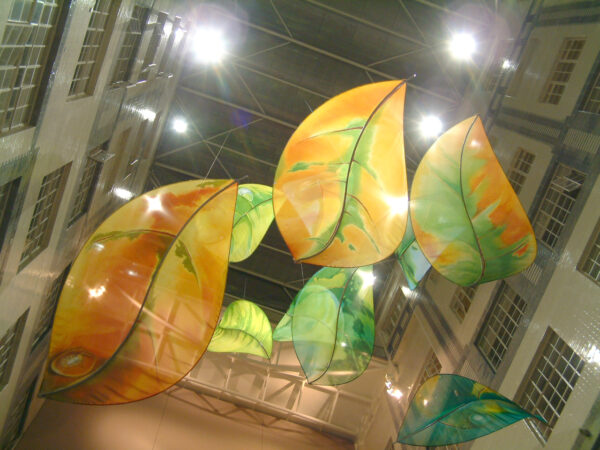
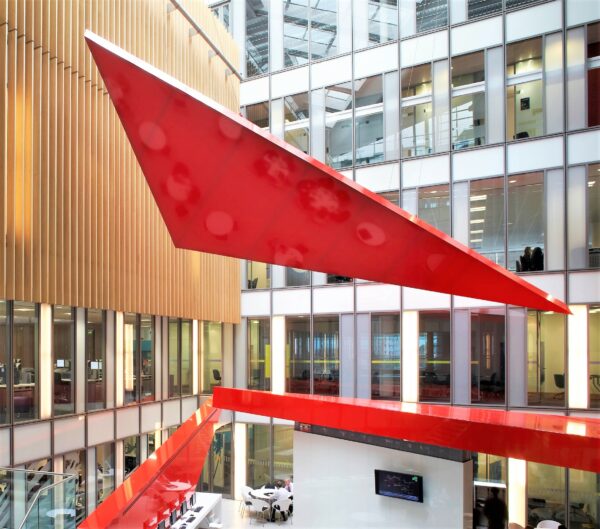

Base Structures won the contract with ESS to design, manufacture and install the tensile fabric roof and wall panels to the Dining Hall pavilion (the largest of the three temporary structures on the site). All work had to be completed in time for the opening ceremony of the King Abdullah University of Science and Technology which is situated in Saudi Arabia. The project consisted of the Gable panels to the end elevations, Truss Infills and twelve 86 meter long ground-to-ground PVC Roof Panels, each of which incorporated 13 meters of transparent PVC to one end.
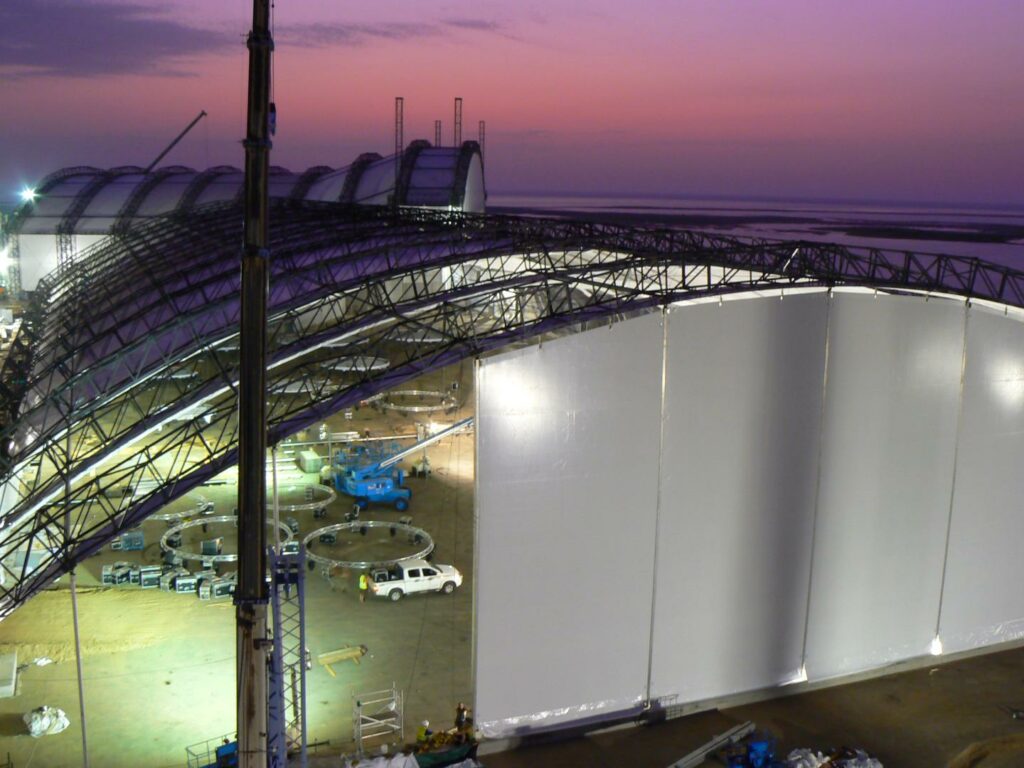
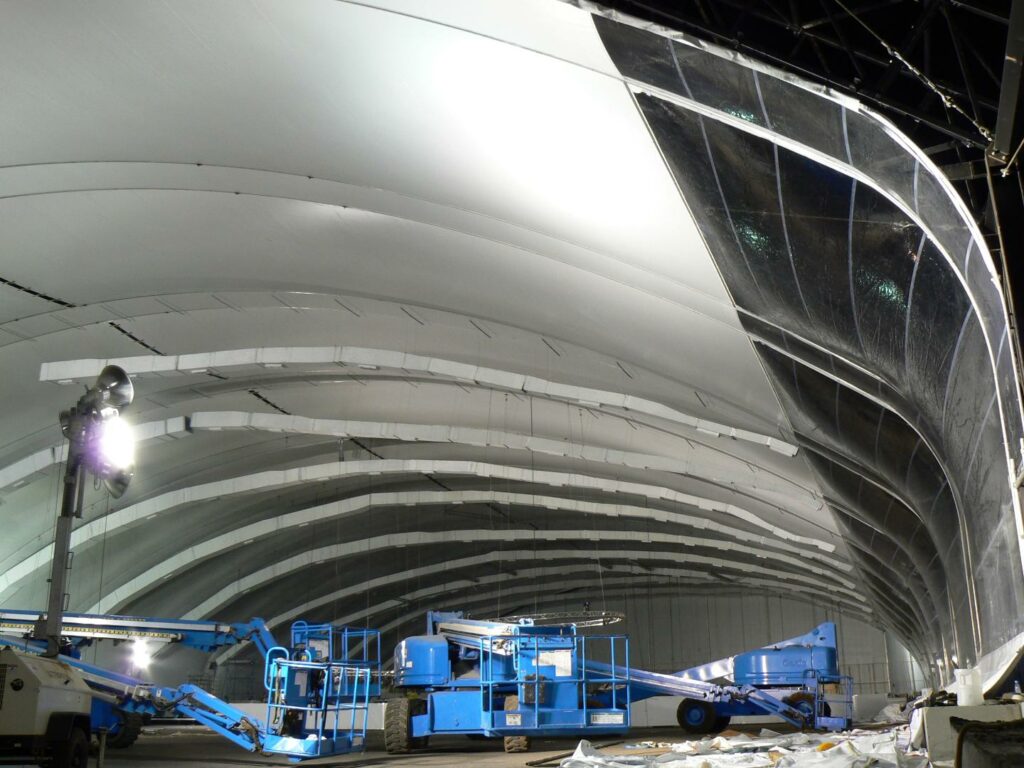
An important consideration in the design of this structure was the intense daytime heat which can sometimes exceed 70°C. To ensure the integrity of the keder edge (which joins the fabric panels to the steel supporting structure), EPDM rubber keder cord was used in place of the traditional PVC cord as it has a much higher melting point. All of the fabric was installed in a four week period by our installation teams working in the 40°C relative cool of the Arabian night.
The result of this was a 13 meter high picture wall which ran the complete length of one side of the entire structure, displaying the spectacular view across the harbour at sunset to the King’s guests.




The beginning of 2019 brought a lot of stormy weather to Liverpool docks and left Liverpool Port Authority warehouse looking a little worse for wear. We are no strangers to the Liverpool docks site as back in 2013 Base Structures designed and manufactured the 22,000m² of tensile fabric that covers the warehouse skeleton steel structure.
A small amount of damage was sustained from within the building that wasn’t attended to promptly, the stormy weather came, picked and pulled at the cladding. The devastation is all too clear in the pictures below.
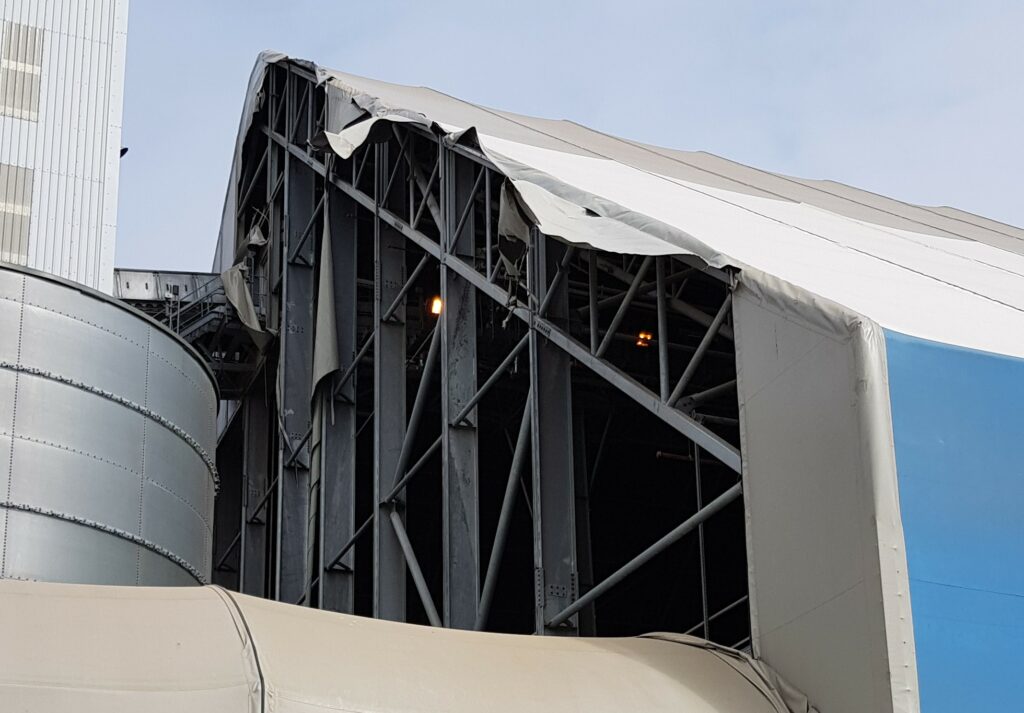
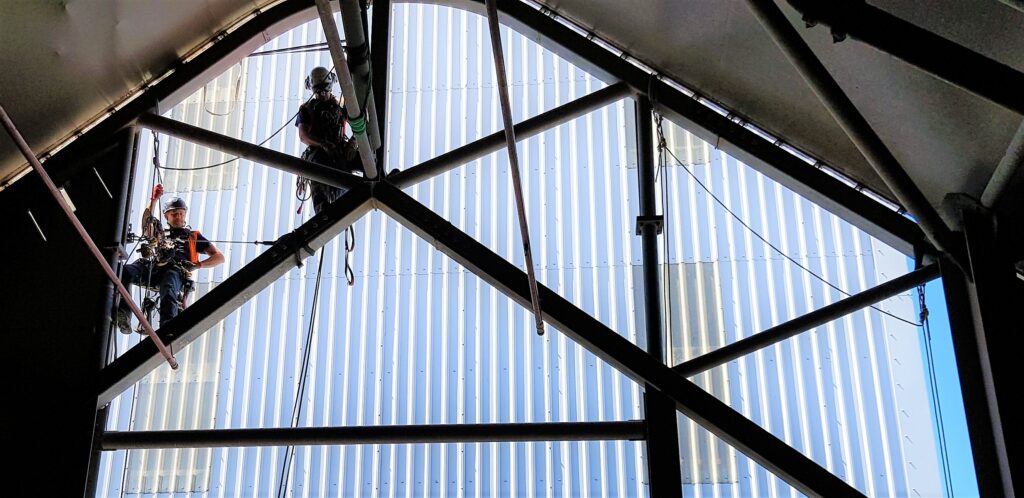
Base was called in to assess the structure. We then stabilised the cladding to prevent further damage from the second storm that was expected a few days later.
We removed all damaged components, re-instated where we could, replaced what was not serviceable and ultimately brought the structure back to life.
As tensile structures such as this are an investment we do recommend regular maintenance to ensure they fulfil their design life and continue to look good.




Back in 2002 we installed this very unique net structure to create the Living Coast Aviary for Paignton Zoo, it is a multipurpose aviary housing several species of bird from waders and penguins to auks and terns. It also ads a dramatic visual to the attraction for visitors and to the Torquay coast skyline.
Since then we have been providing regular maintenance to the structure and in particular at the end of 2016 completed a 6 year programme of gradually upgrading the structural components to extend the lifespan of the aviary. This included replacing the cable rope with PVC coated cable and replacing most of the net panels, the result is that this 15 year old structure is essentially brand new again.
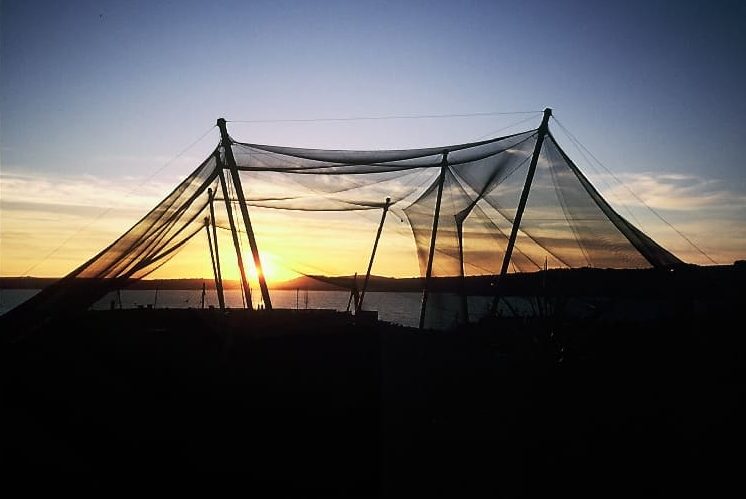
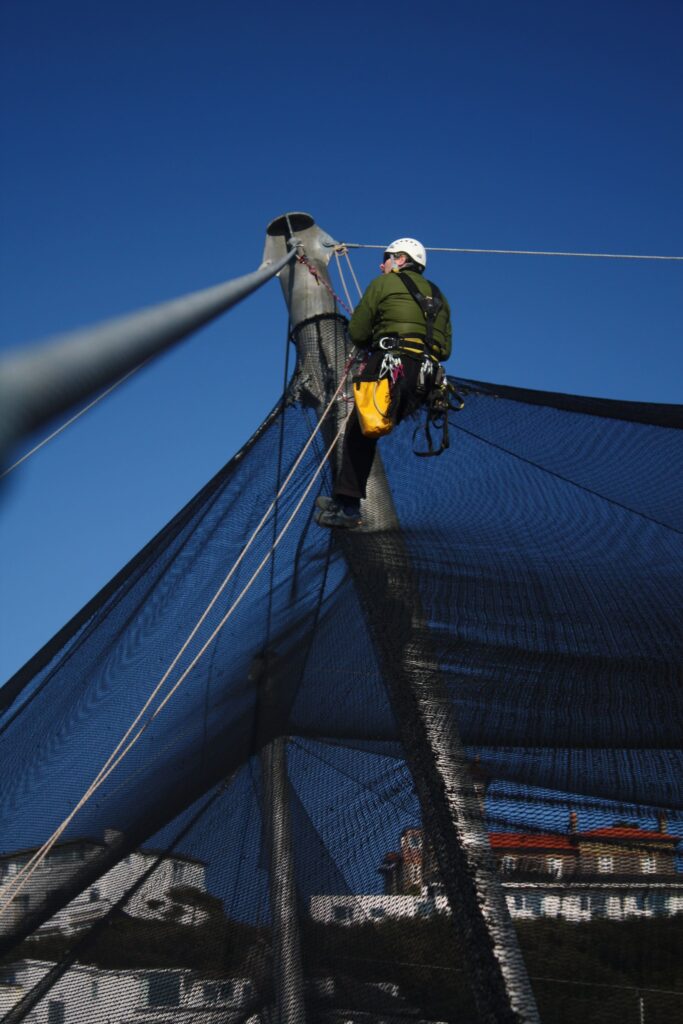
The installation was mostly carried out using rope access techniques. It was a great success and we are very pleased to have been involved in this landmark project.
The Aviary is a very effective structure which both Vector and Paignton Zoo are very happy with.
Polyethylene net in this coastal location does require regular maintenance and upgrading, but over all is still considerably more economical than stainless steel mesh yet just as effective. We can provide this ongoing maintenance service and have highly skilled industrial rope access and fabric technicians, see bottom right images of our technicians carrying out maintenance works.



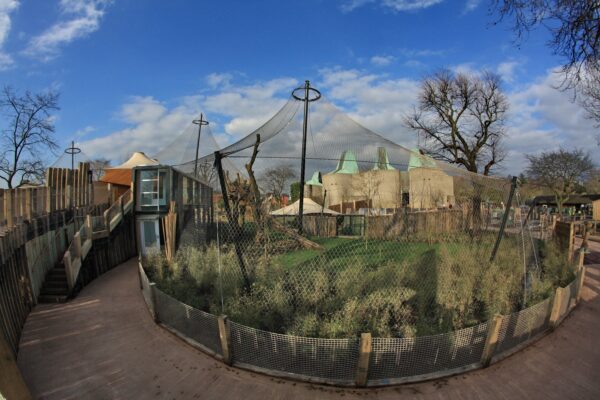
For our clients who run and manage zoos, animal welfare is their top priority. Most zoos exist as an opportunity not just for the public…

Stunning architecture has become a trademark of the modern Olympic and Paralympic Games, with environmental credentials being of paramount importance. As such these three structures are not only at the forefront of contemporary design, they are also fully demountable and relocatable, amply fulfilling these criteria. Together they hosted the Shooting, Paralympic Shooting and Paralympic Archery events. The set consisted of the 25 meter, Combined 50 & 100 meter and the Finals Shooting Ranges.
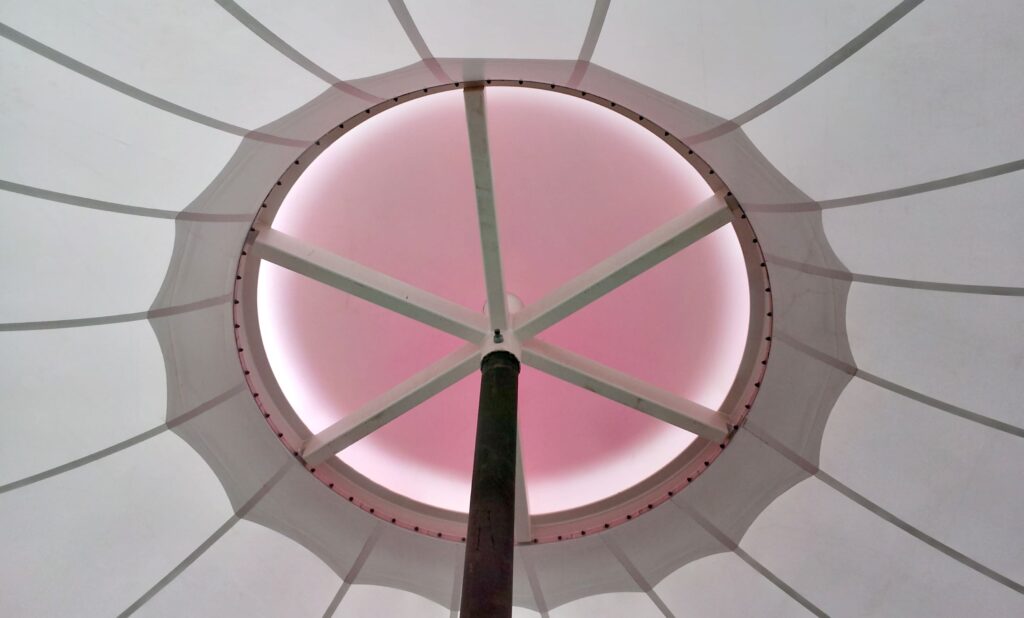
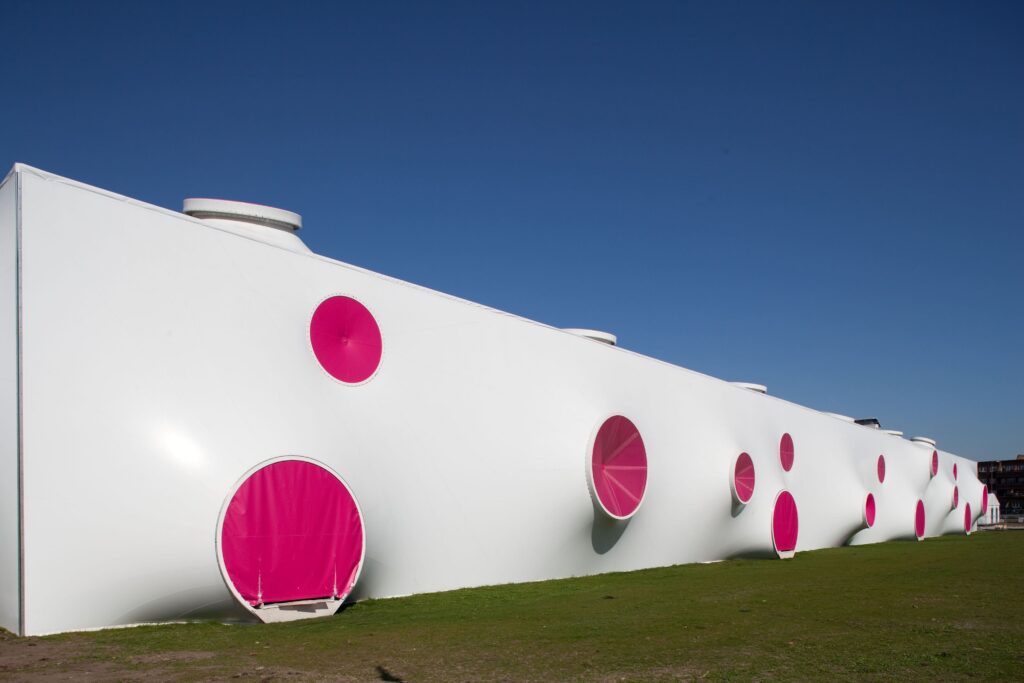
Each event structure is individually identified by the bright discs of colour which are set into the high and low points that create the undulations in the facades. The Orange themed Finals building measures in at a massive 25m x 47m x 50m, requiring 16,000m2 of fabric to fully clothe it inside and out. The Magenta themed Combined Range measuring 10m x 20m x 106m, requires 9,000m2 of fabric and the blue themed 25m Range building measuring 25m x 55m x 10m, 5,000m2. The high level discs incorporate ventilation openings whilst the ground level ones identify doorways for ingress through similarly coloured tunnels to the sporting arenas.
IFAI International Achievement Award 2013 Winner.





The critically endangered Sumatran tiger is one of the rarest subspecies of tiger with a remaining wild population of approximately 300 individuals. Due to a combination of poaching, habitat loss and human conflict the Sumatran tiger population has suffered a staggering 95% decline in the last decade, placing it at high risk of extinction on the IUCN Red List.
ZSL London Zoo have been working across the globe in a major effort to improve the fate of the Sumatran tiger, culminating with a new flagship ‘Tiger Territory’ facility. Not only enabling the zoo to embark on a critical breeding programme, ‘Tiger Territory’ also allows experts to gain valuable information about the elusive creatures that can be applied to conservation projects in the field. Tiger Territory is intended to be a centre to match-make Sumatran tigers from around the world, with the first inhabitants scheduled to be Jae Jae and Melati. Selected by the global breeding programme for the critically endangered species and prized as Europe’s most genetically important pair of Sumatran tigers, their cubs would be the first to be born at ZSL London Zoo for over 15 years.
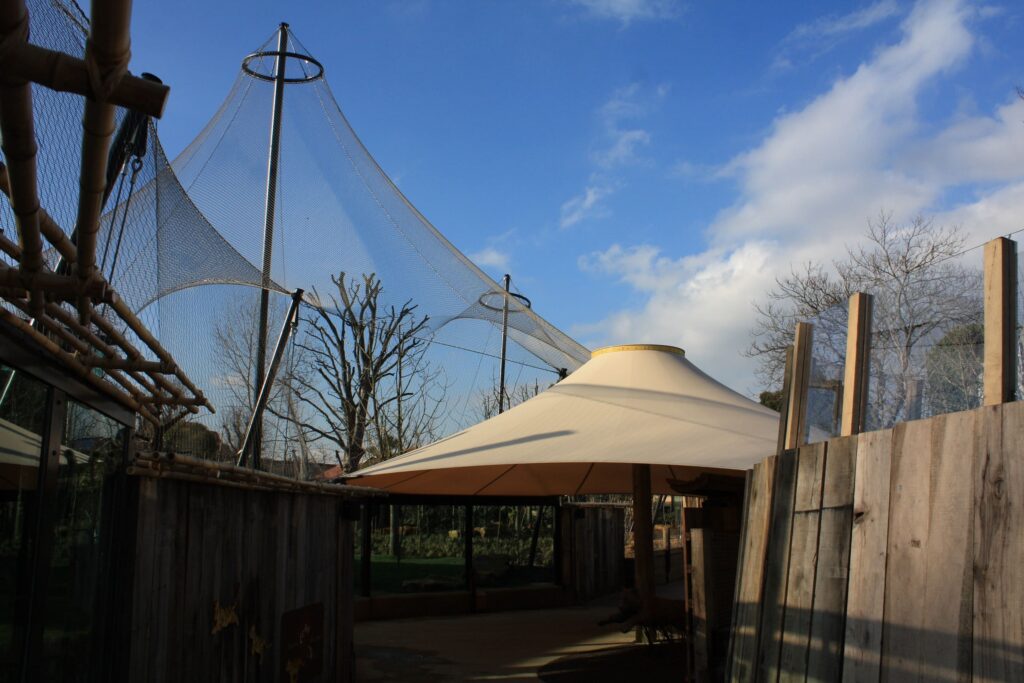
Robin Fitzgerald, Project Manager, ZSL London Zoo
Harry Everest, Project Manager, ZSL London Zoo
Mike Kozdon, Architect, Wharmby Kozdon Architects
Gavin Sayer, Associate, Dexter Associates
Andy Traynor, Head of Installation/Director, Base Structures
Andy Chiverton, Project Manager, Base Structures
For a project of such global significance the stakes were high for the new zoo structure. The primary focus was on animal welfare, conservation and the creation of the perfect environment for animal husbandry – rather than the creation of an architectural masterpiece. As Robin Fitzgerald, Project Manager at ZSL London Zoo summarised ‘Our goal was to seek out the latest technologies and designs that could match our husbandry and habitat requirements while still satisfying visitor needs.’
Key objectives were set out with a team of conservationists, tiger keepers and education specialists. From a habitat perspective the zoo enclosure clearly needed generous proportions, especially in height – the Sumatran tiger is a keen climber with a preference for observing its terrain from a high vantage point and can boast an impressive vertical jumping ability of up to five metres. The facility also had to meet strict husbandry requirements and be practical for everyday zoo keeper use. Capacity for future additions had to be factored in as well as the sustainability and energy efficiency of the enclosure. From a visitor perspective it was vital to offer a spectacular viewing experience with multiple perspectives, including a prominent, highly visible platform for the education department to deliver talks. All of this needed to be achieved within the existing constraints of the 186 year old site and adjacent architecture.

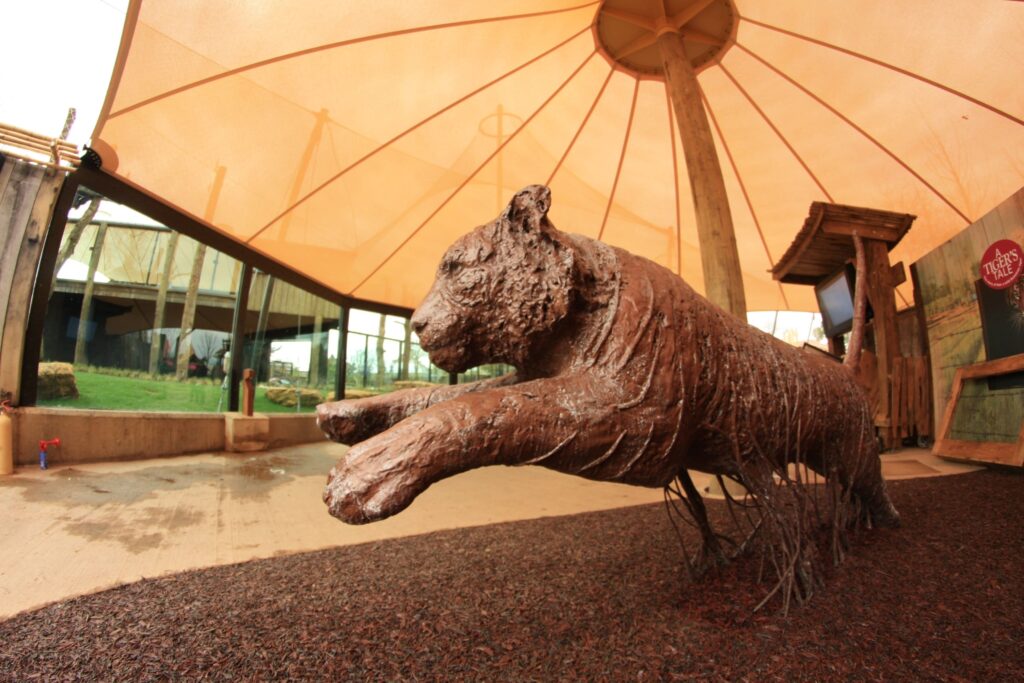
A team was assembled to turn this vision into reality that included Mike Kozdon of Wharmby Architects and specialist consultants including Base Structures and structural engineers Dexter Associates. Collaborating closely with the zoo, the team could apply the specialist knowledge that is necessary to turn the brief into not only a workable concept, but a flagship zoo enclosure.
A woven mesh structure was designed that could mould itself around the existing footprint shape and soar upwards into peaks, providing the necessary vertical jumping space. This design was not simply a response to the existing site geometry however. 90° angles were carefully and deliberately designed out to present sloping, organic lines to better reflect nature. A 3mm diameter cable woven 316 stainless steel mesh was selected with a 100mm x 100mm aperture – aesthetically the mesh would provide a thrilling experience for the public by virtue of its unobtrusive appearance. Floor to ceiling glass viewing panels topped with a fabric canopy would also allow the public to stand within millimetres of the tigers.
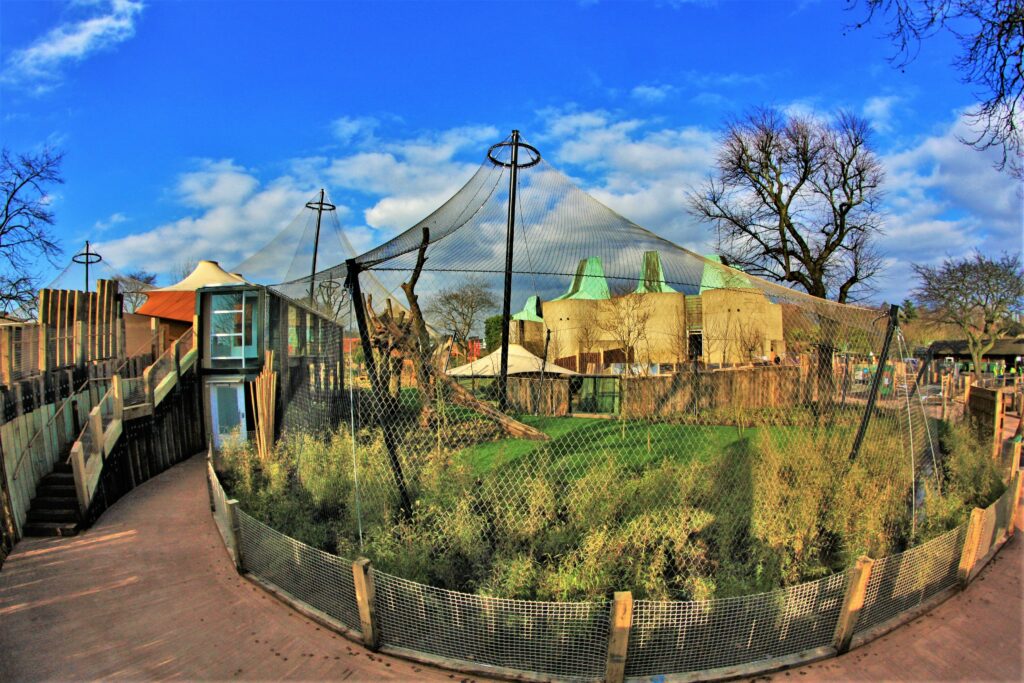
Tiger Territory was intended to be ultimate big cat exhibit for both visitors and the cats themselves. The dramatic form of the zoo enclosure creates a wonderful sense of drama when approaching Tiger Territory through the zoo grounds, yet the unobtrusive mesh allows the enclosure to simply fade away into the background when the tigers are viewed at close quarters. ZSL London Zoo’s brand new Sumatran tiger enclosure was given the royal seal of approval on Wednesday 20th March 2013, when it was officially opened by HRH The Duke of Edinburgh.
The Sumatran tiger enclosure was given the ultimate seal of approval on the 3rd February 2014 when a trio of healthy cubs were born to five year old Sumatran tigress Melati. Hidden cameras in the cubbing den allowed the zoo to remotely monitor the birth and the progress of the cubs 24 hours a day, with exclusive footage released on the ZSL You Tube channel (www.youtube.com/user/ZSLvideo.). The births are not only a huge achievement for ZSL London Zoo but also the international breeding program.



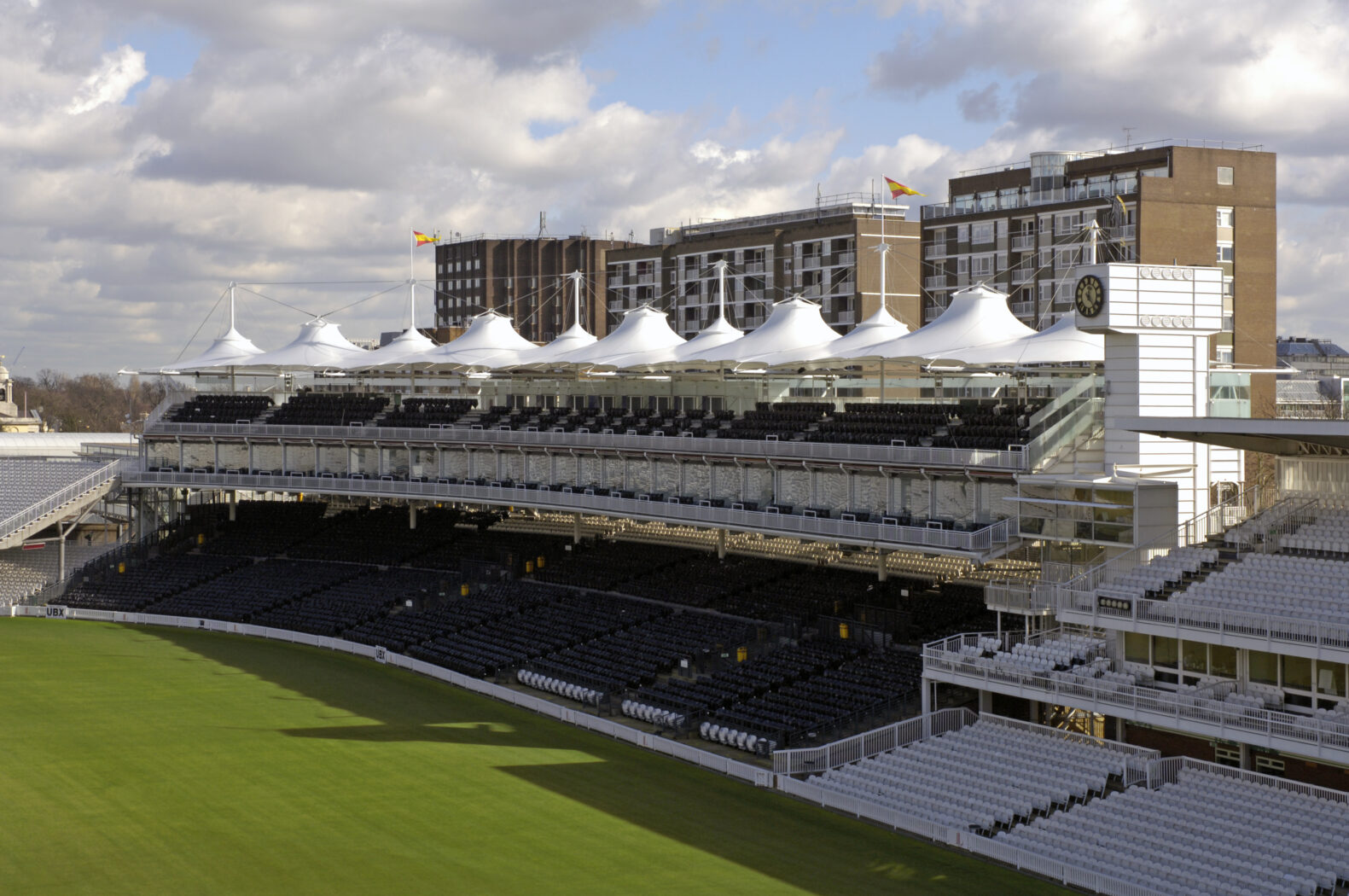
Lords cricket ground, owned by Marylebone Cricket Club, is regarded as the world wide spiritual home of cricket. To ensure the Ground remains not only world-famous but a truly world-class sporting venue, a multi-million pound overhaul was undertaken, part of which included the upgrade of the Mound Stand canopy which after eighteen years of sterling service had reached the end of it’s designed life span.
John Cutlack, Director Capita Symonds
Tony Hogg, Director, Tony Hogg Design Ltd
Mark Smith, Contracts Director, Base Structures
Chris Ives, Project Manager, Base Structures
We were briefed by Capita Symonds, the appointed representatives of Marylebone Cricket Club, to remove, redesign, manufacture and install the new tensile fabric roof over the Mound Stand, a monumental task that would not simply replace the old canopy but provide significant structural improvements through the use of more advanced materials and up-to-date design detailing. As such the replacement canopy would be expected to last significantly longer than the old one.
A fundamental part of the contract win was our ability to ensure the recycling of the old canopy and so we partnered with Serge Ferrari (suppliers of the fabric for the new canopy), who have developed and built the Texyloop PVC recycling factory in South Eastern France. The recycling of the old canopy led to Base Structures achieving a finalist Building award for Sustainability in 2006.
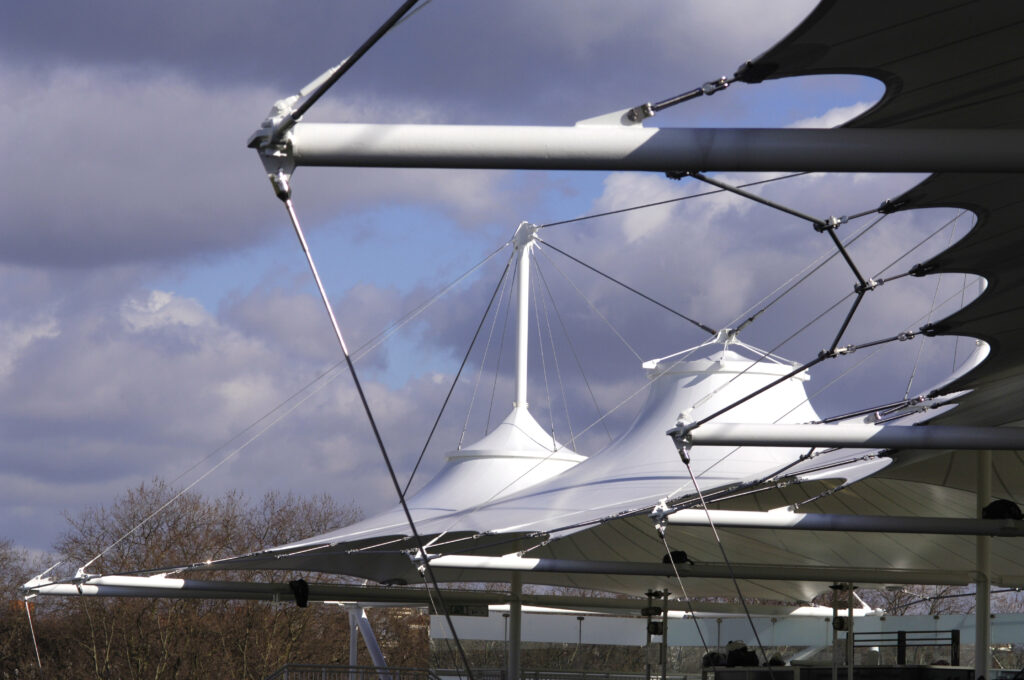
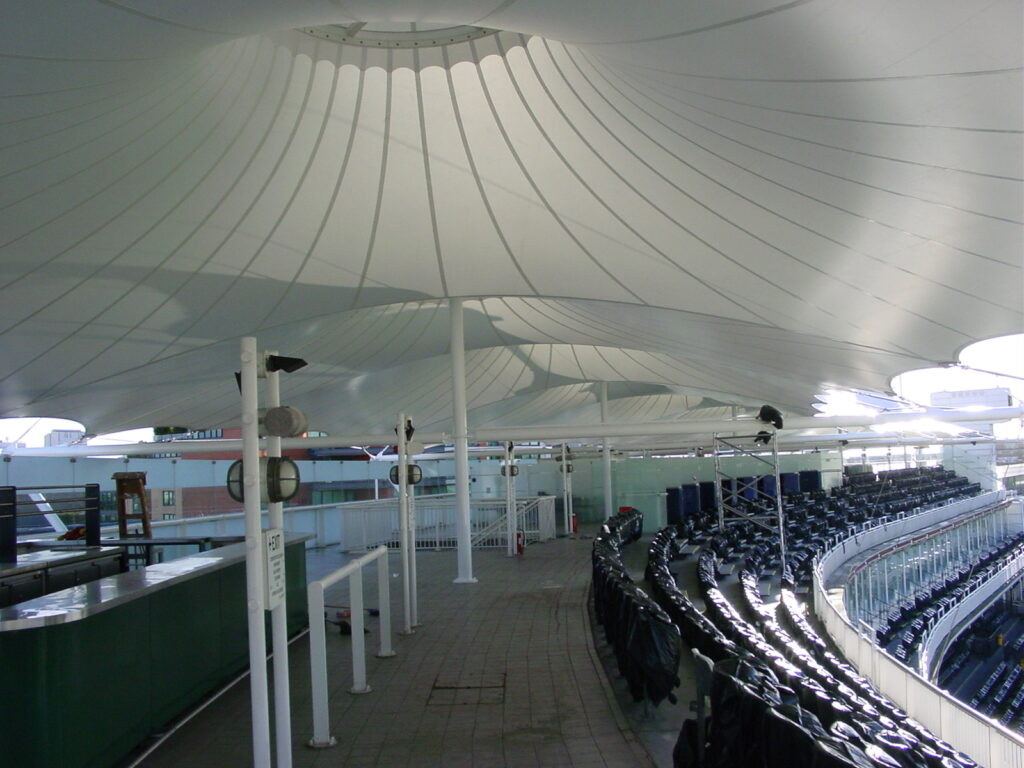
Base Structures were able to provide the client with a methodology that ensured we would meet the tight deadlines, budgets and planning restrictions. This was made possible through the accurate surveying of the existing structure to ensure the replication of the iconic shape, and through the use of innovative access methods. It was essential that the project was undertaken and completed in one closed season so that our works did not interfere with or delay scheduled cricket matches.
The first task was to remove the old canopy, in itself a huge job. The biggest problem faced by our team concerned how to fully access the canopy structure as it overhangs a busy main road and is closely neighboured by residential buildings.
The solution we identified required the use of Working Platform Nets. These netting systems are engineered to ensure the safety of the operatives working on and below them is not compromised and they proved to be incredibly cost effective by reducing the man hours needed working at height, when compared to traditional means of access such as scaffolding. Once the netting was installed by our fully qualified rope access team, non-IRATA trained personnel could then access the work areas in complete safety. The old canopy came down surprisingly quickly once the netting allowed easy access to the structure, especially considering the amount of fabric involved.
Next a detailed survey of the existing steelwork enabled our design department to accurately recreate the iconic structure within our specialist CAD software, from which we produced the cutting patterns and finalised the detail design.
It was necessary to redesign and upgrade all the fixtures and fixings on the existing structure to take into account advancements in tensile fabric over the previous eighteen years, ensuring that they were all brought up to current best practice standards. The new PVC membrane itself was a higher specification fabric than the original canopy, using higher quality PVDF lacquers to guarantee a longer life span. As part of this extensive upgrading process all the existing structural steelwork was repainted before the new canopy was installed.
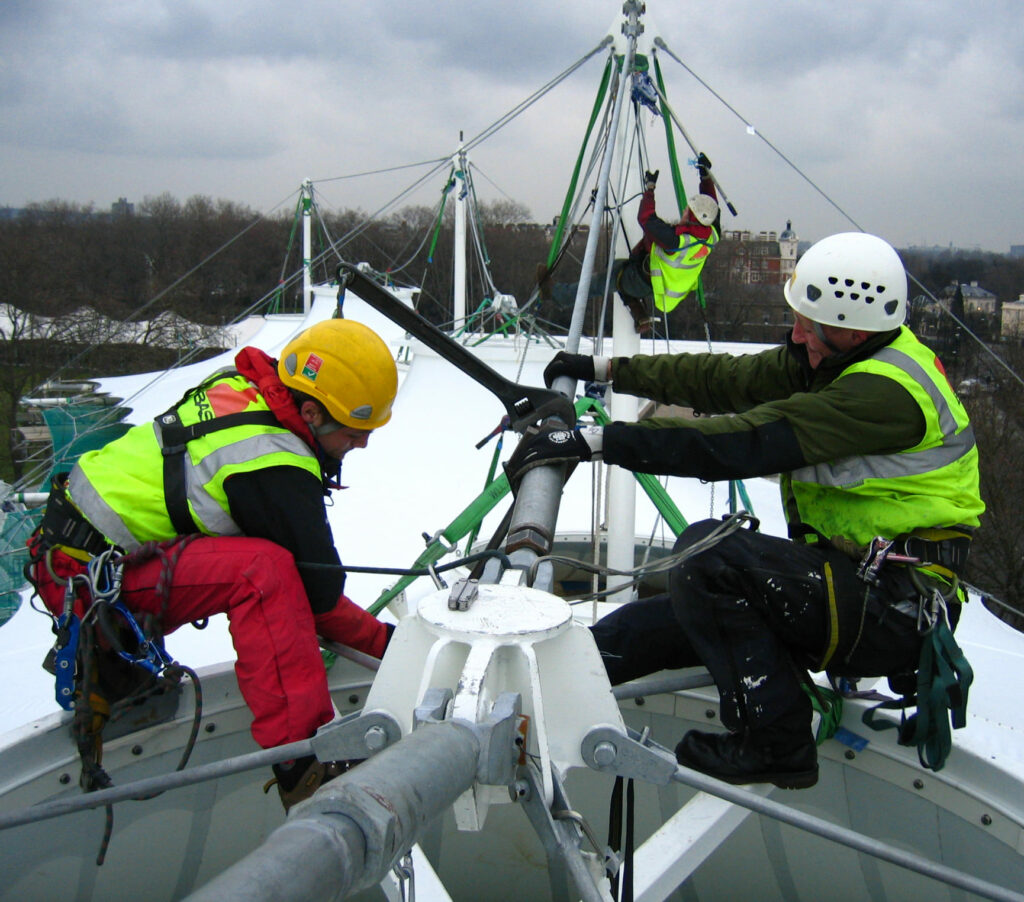
The old canopy was originally made in sections that were joined together using metal fixtures. Taking advantage of the opportunity to redesign the canopy and to improve the aesthetics, the new 1400 sq metre fabric membrane was manufactured and installed as a single piece of fabric. This improvement resulted in no site joints along the front of the canopy, significantly enhancing the overall appearance.
Once manufactured the installation of the new canopy began in earnest; the fact our rigging team had removed the old canopy gave us a flying start when it came to installing the new one, since they already knew the structure inside and out. After the new canopy was lifted over the multiple masts in one piece, our rigging team made short work of the installation.
The entire project was successfully completed ahead of schedule and below budget, no easy task considering the scale and complexity of the project. The replacement canopy not only restored the stand to its former glory but also improved the aesthetics and expected life span of the structure. Marylebone Cricket Club were extremely happy with the refurbishment and continue to use Base Structures for regular maintenance of this most iconic of structures.
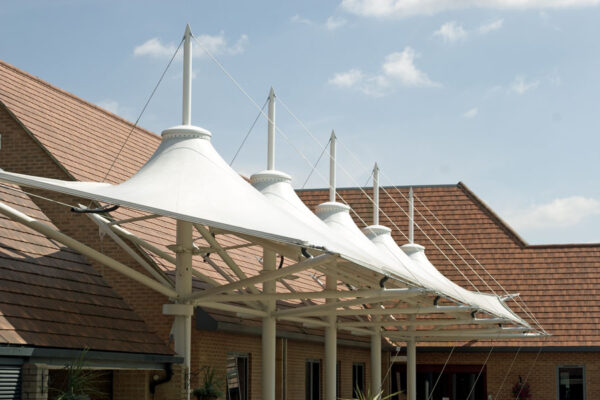
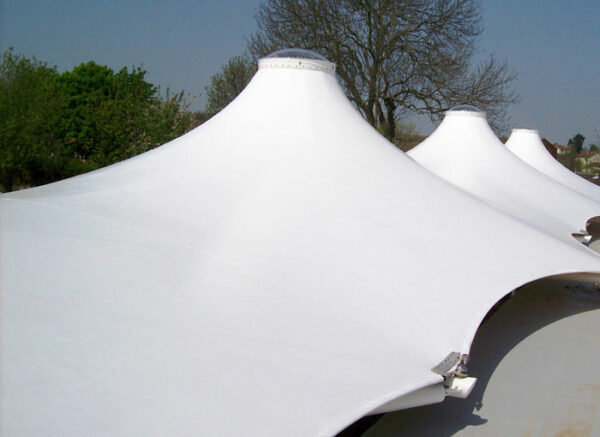
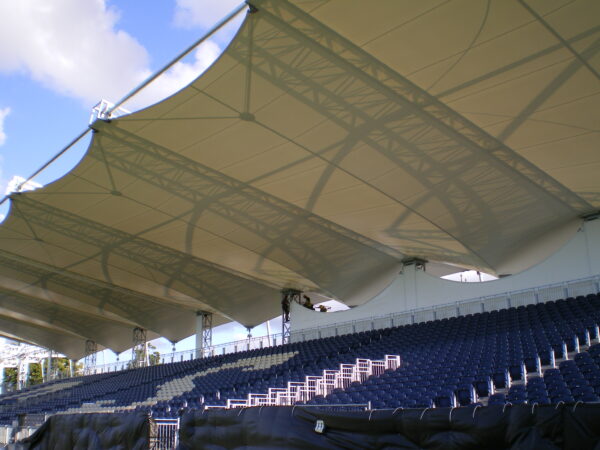

Lord’s Cricket Ground required a new awning to the Grandstand roof to replace the existing retractable blinds over the seated area. Following on from previous works we carried out for the MCC to their Mound Stand and Pavilion canopies, we assisted them in developing a louvre scheme to provide the necessary sun shading and give the stand a fresh look.
The new scheme consists of 384 light-weight aluminium louvre blades in bays of 16 and has been designed to reduce snow and wind loads. A solar survey was also carried out to calculate the optimum angle for the blades to prevent direct sunlight passing through onto the spectators below, whilst allowing maximum ambient lighting.
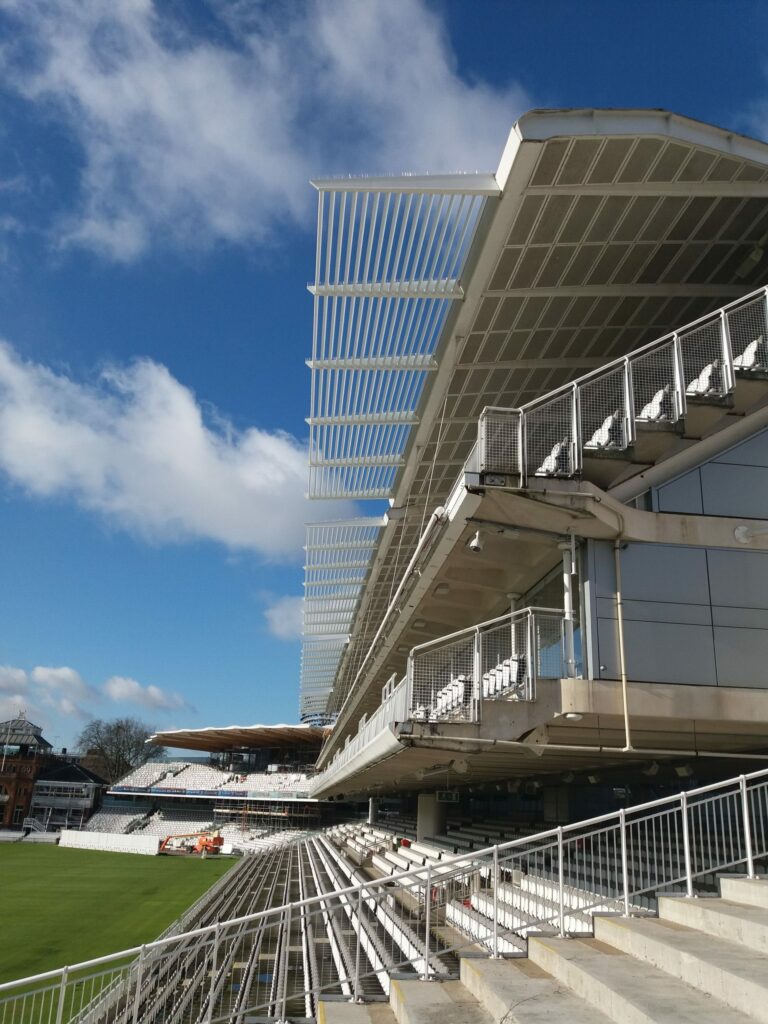
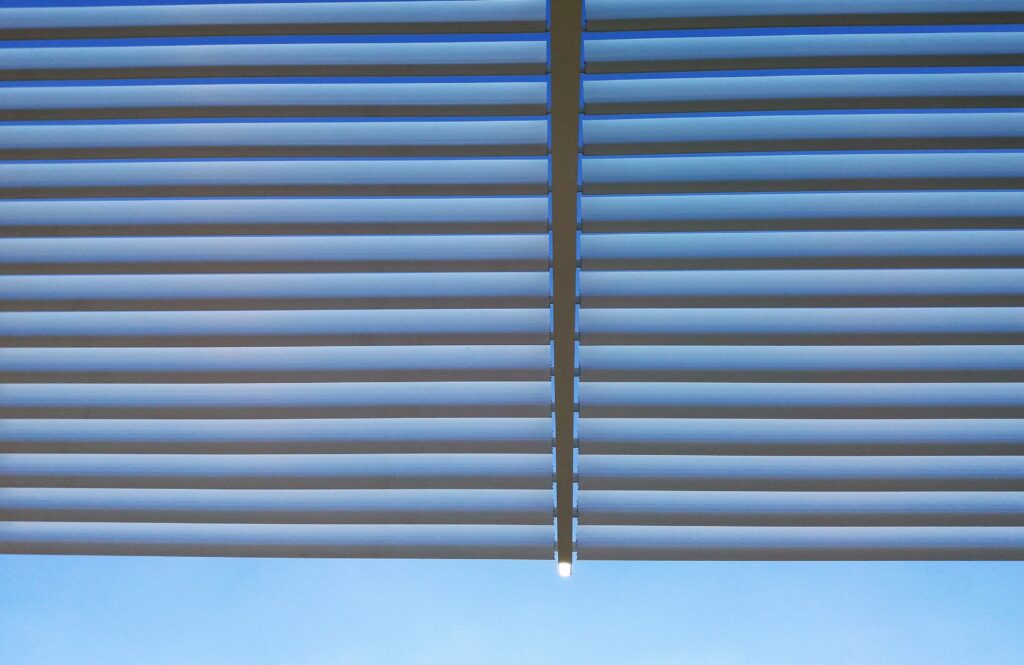
Due to the precious & hallowed Lord’s outfield, particular care was taken whilst our works were carried out. Light weight Spider MEWPS were deployed to reduce the impact and point loading on the pitch grass.
This is an exciting addition to our portfolio and showcases the extensive design and build knowledge we have in house that enable us to provide custom solutions for special projects.




Coleg Gwent is a college situated just outside Cardiff in Wales that prides itself on being a flagship provider of A-levels and vocational courses. A thorough refurbishment in 2010 has created an attractive and eco-friendly environment in which the students can academically further themselves, complete with solar panels, biomass boiler and rainwater harvesting.
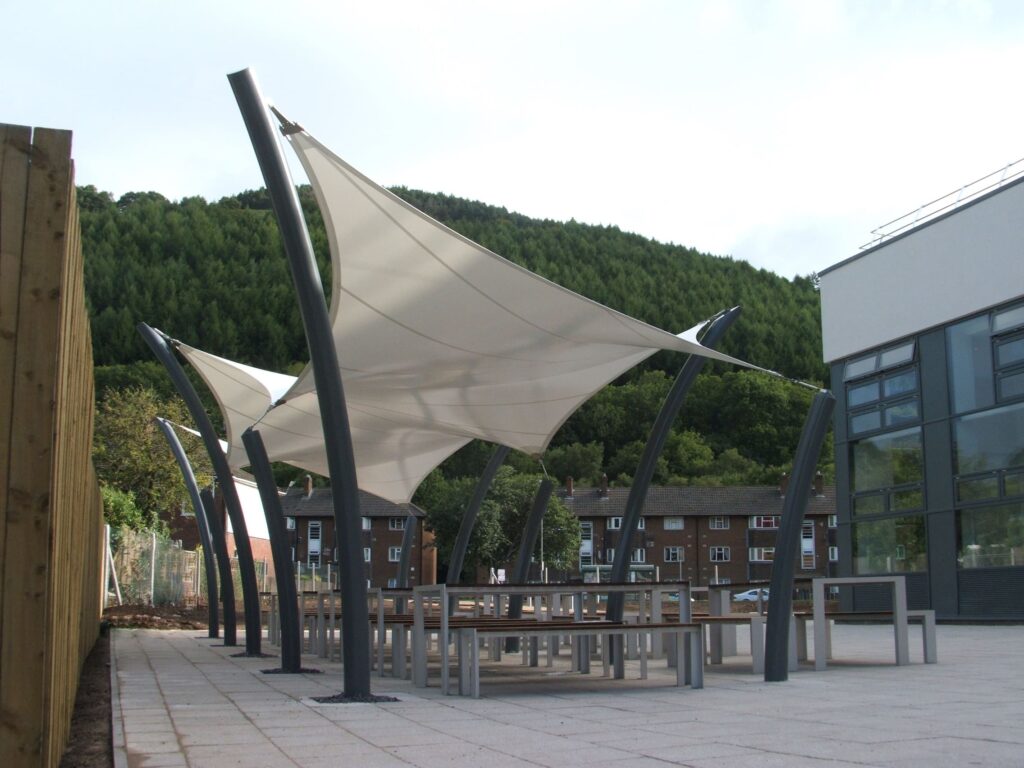
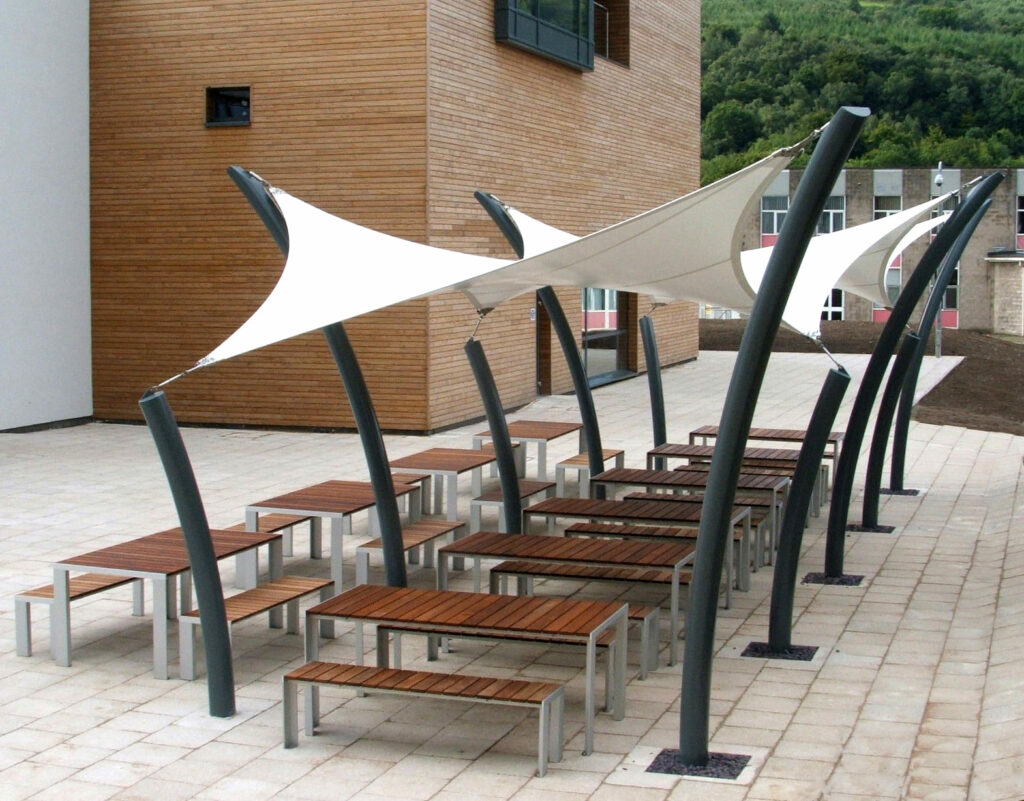
To improve the recreational facilities for students the college wanted an exterior covered seating area, enabling the students to relax outside in comfort – even in the scorching Welsh summers and often damp winters. By choosing one of our standard structures, the Mendip Walkway, they managed to get the most from their budget. Despite being a pre-designed structure the Mendip Walkway can be extended ad infinitum, in this instance they required a length of four bays. If needed the structure can also accommodate changes in level and direction – standard has never been so adaptable. The lack of tie-rods on the steelwork means there are no trip hazards too, leaving only clean, sculptural lines for the students to relax beneath in style.



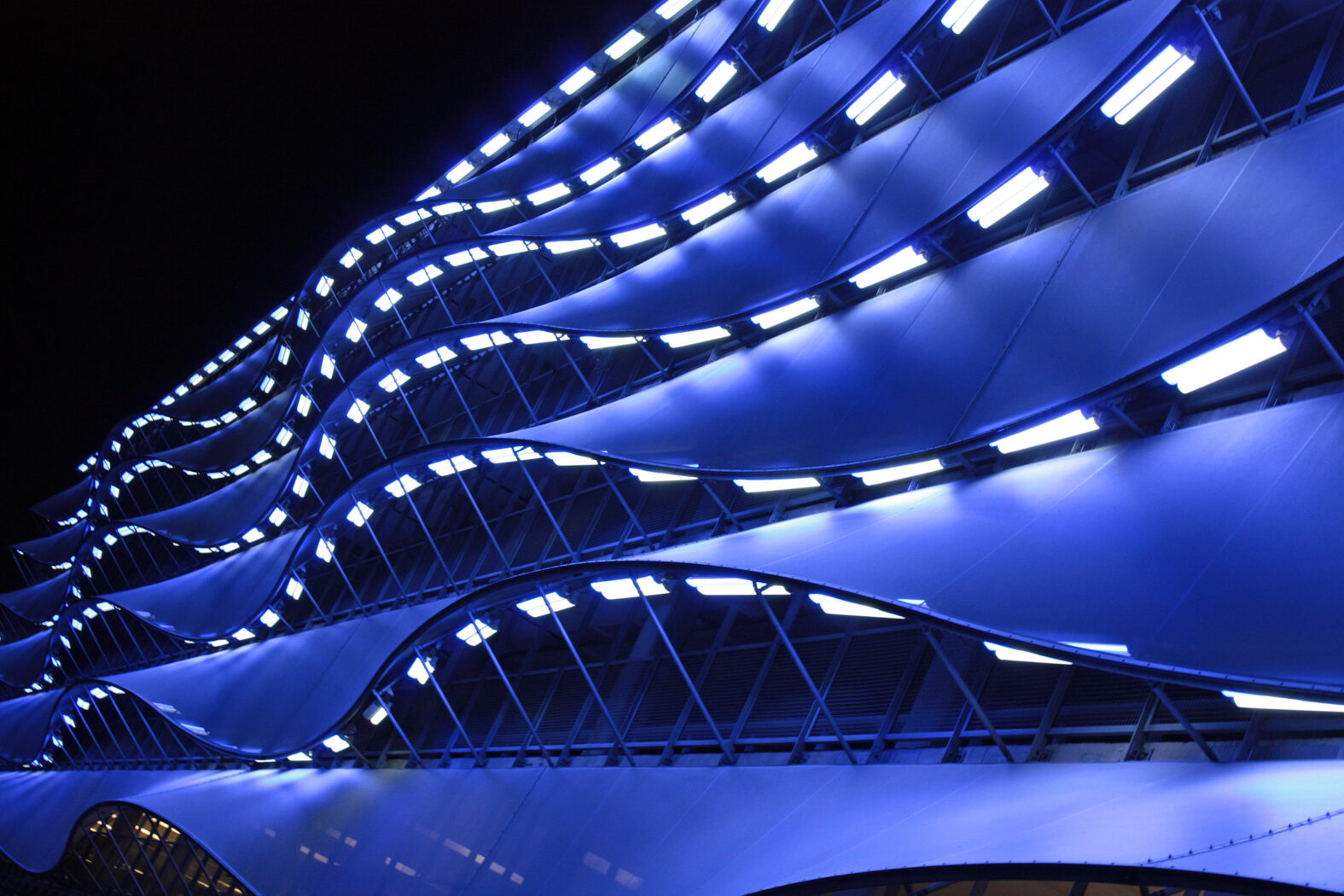
Cardiff Bay is Europe’s largest waterfront development. The Bay area was created by the Cardiff Barrage, one of the largest civil engineering projects in Europe during the 1990s and the subsequent regeneration of the area is widely regarded as one of the great success stories in the United Kingdom. As part of the continuing success story of Cardiff Bay, a newly built 1238 space multi-storey car park in a prominent location required status as a landmark building. The £11m car park was the first phase of a £150m development and utilises cutting edge 21st century design to reflect the rich nautical heritage of the area.
The rectangular, box like car park was to be completely transformed by a series of six 120m long scalloped tensile fabric ribbons running parallel across the entire width of building, a stunning contemporary design by Scott Brownrigg Architects. The pulsing waves of fabric cascading down the front of the car park bring an otherwise unremarkable building, formed entirely by it’s function, dramatically alive with movement and a dynamic flair that most car parks could only dream of! Base Structures were approached by main contractor McAlpine Construction to use our specialist skills to detail design, manufacture and install the tensile fabric structure and lighting system.
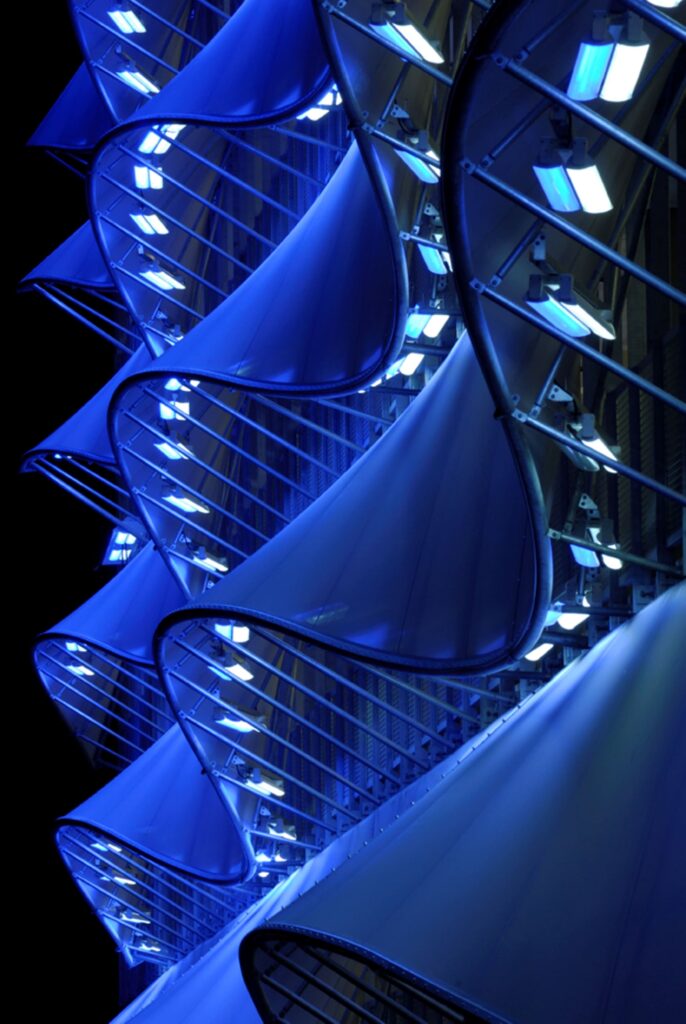
Base Structures were selected to bring this vision into reality due to our proven expertise and excellent relationship with the main contractor. As well as undertaking the detail design, manufacture and installation of the fabric facades, we also collaborated closely with a specialist lighting company to create the impressive lighting scheme.
A silver mesh PVC fabric was selected for a number of reasons that were crucial to the successful function of the facade. A mesh fabric allows light and air to filter through into the car park, ensuring the facade that clothes the front of the building does not create a dark and exhaust filled cavern. From inside the car park it is possible to see through the mesh fabric to the outside world, retaining an open feeling inside a ‘clothed’ building, further enhanced by the wave design which inherently creates sizable openings that also serve to improve the airflow.
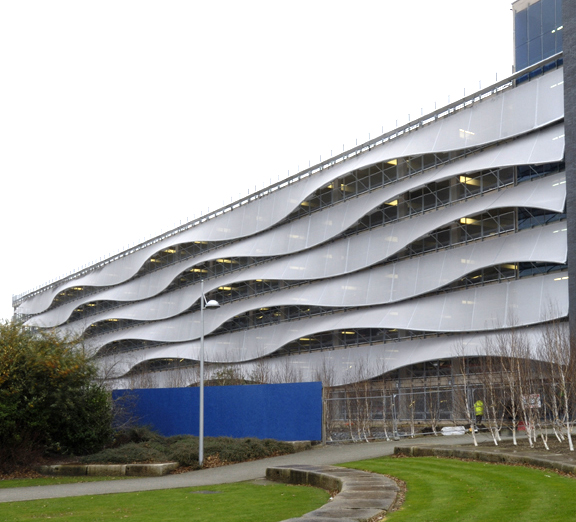
Because Base were involved with every aspect of the project, from the detail design through to the installation of the fabric and lighting, the completion of the facade was completed in approximately 10 weeks, on budget and on time. The installation of the ‘wavy’ steelwork that supports the fabric was a simple process completed by a six man team working on scaffold. 120 meter long Halfen channel had already been cast into the concrete structure of the building front, requiring us to simply secure the necessary fixing bolts at specific distances before attaching the framework. The installation of the tensile fabric and lighting system was completed next using eight men and cherry picker work platforms for access, with an electrician required to complete the final wiring once it was all in place. To finish the installation four of our rope access specialists were used to fit the bird protection equipment, including wires and spikes, preventing nesting on the lighting units and fouling on the fabric canopy.
The car park has been dubbed the coolest car park in Cardiff, an easy achievement one may think. For any public car park to be labelled as cool in the first place however, speaks volumes about the success of this tensile fabric transformation. The combination of tensile fabric and lighting is an extremely powerful one, especially when used to metamorphosise a building with a colour changing, three dimensional canvas. As far as we are aware this car park is the only example of it’s kind in the world.
