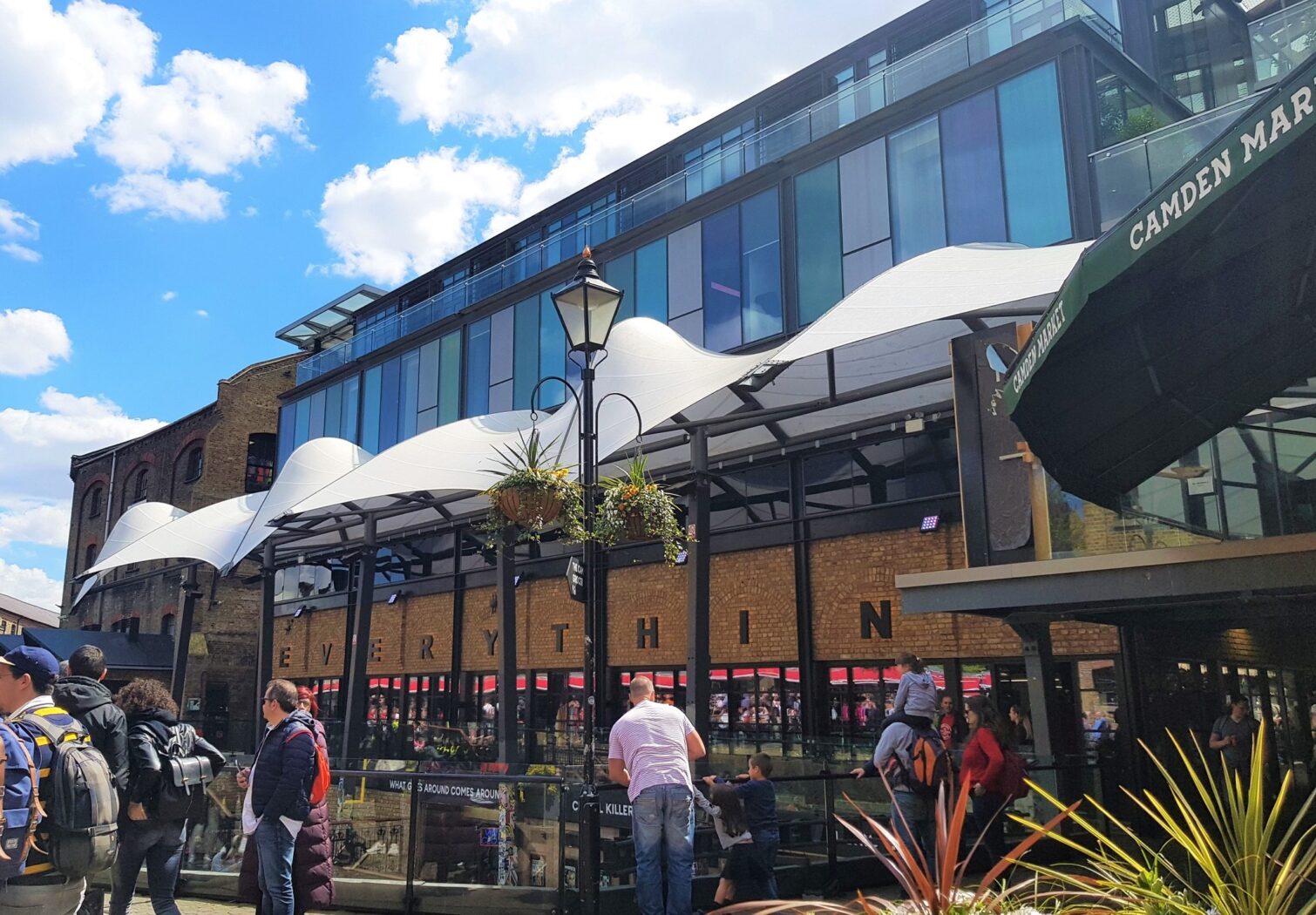
London’s Camden Market’s carnival atmosphere famously attracts people from all walks of life and is popular with Goths and Punks who live and work alongside the traditional antiques and clothing traders. Due to increased visitor numbers, this borough of London has recently attracted substantial development funding enabling a gradual and sympathetic facelift to take place. How apt that this beautifully crafted walkway canopy should adorn a building that sits at the heart of London’s bohemian arts and crafts district.
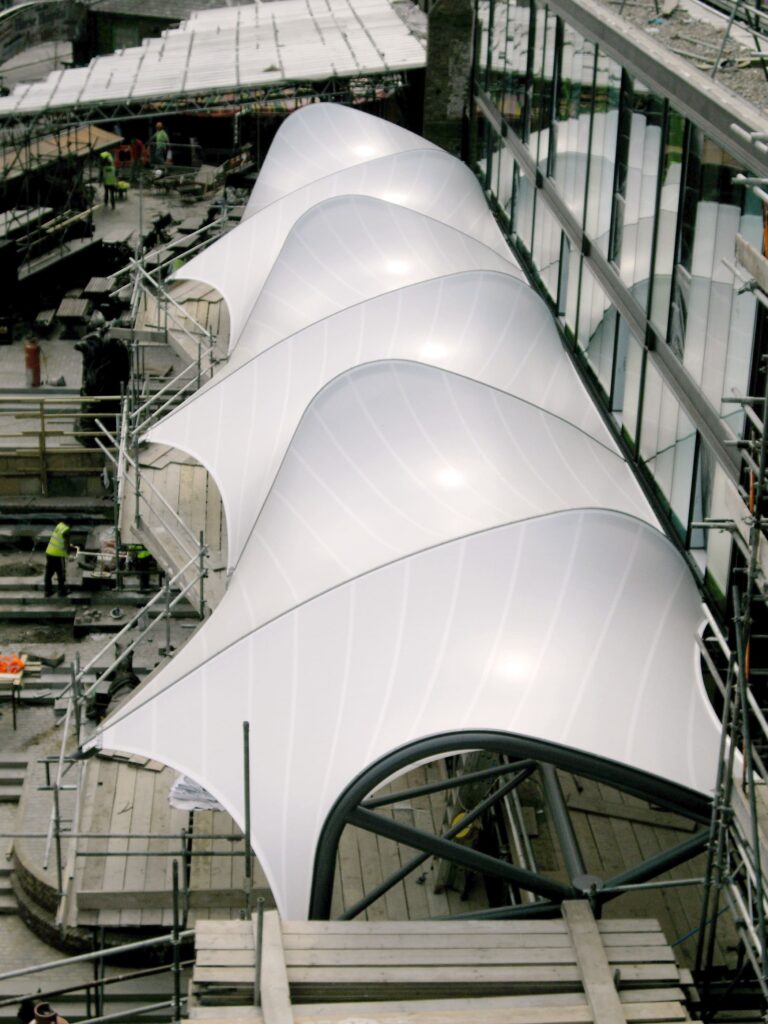
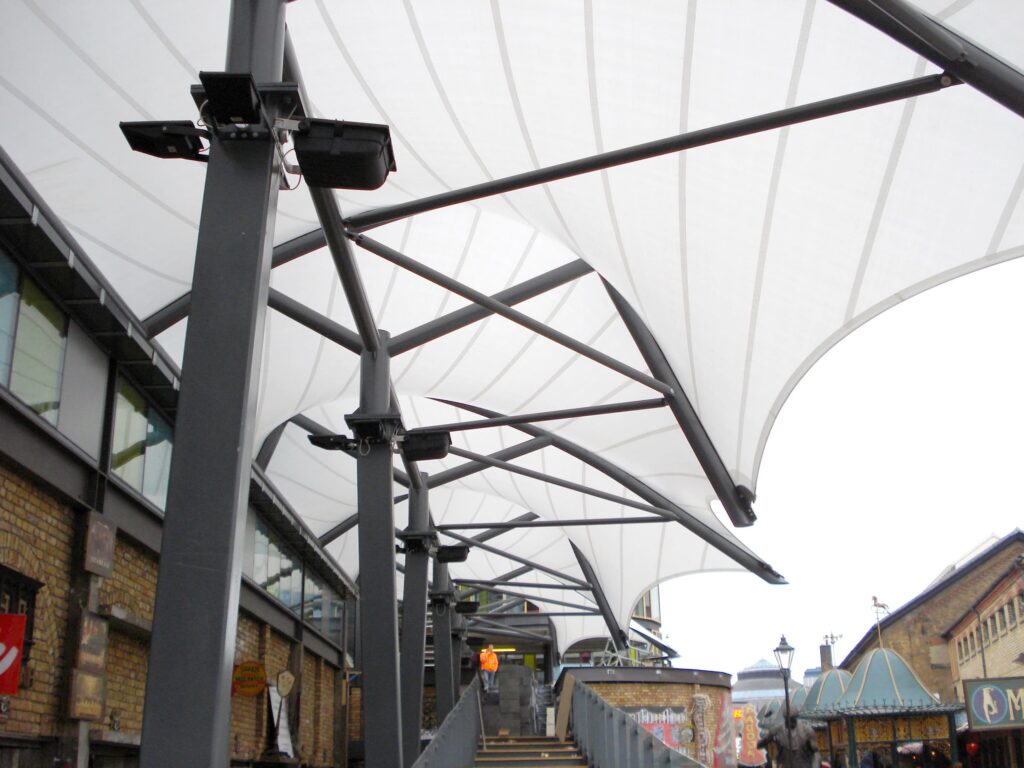
We decided to use Tenara material which is 100% PTFE and is manufactured to very high quality standards. Accordingly, it benefits from high levels of translucency such that the light striking the smooth curves of the canopy is evenly diffused, lifting the whole structure and making it appear to fluoresce. The twisted, eccentric steel framework which carries the fabric is constructed of many irregular curves making the geometry of each bay completely unique. Needless to say the patterning of the fabric was a monumental task, and yet it fits so well.
Set as it is against a backdrop of muted coloured glass curtain walling set in steel grey frames, this installation promotes the fabric so that it appears to shine like a pearl unearthed in this most unlikely of habitats. The completed project is a true testament to the combination of visionary artist and engineer.
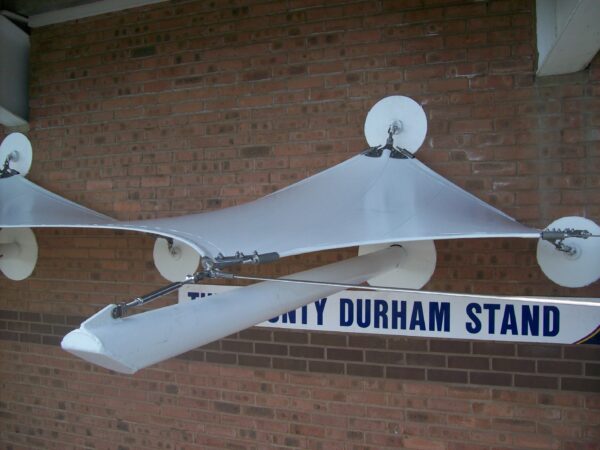
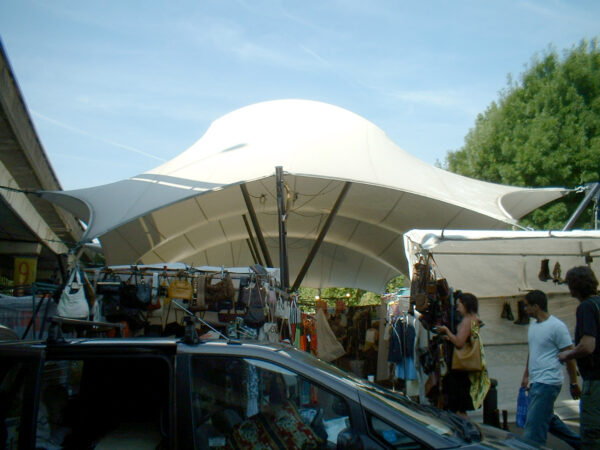
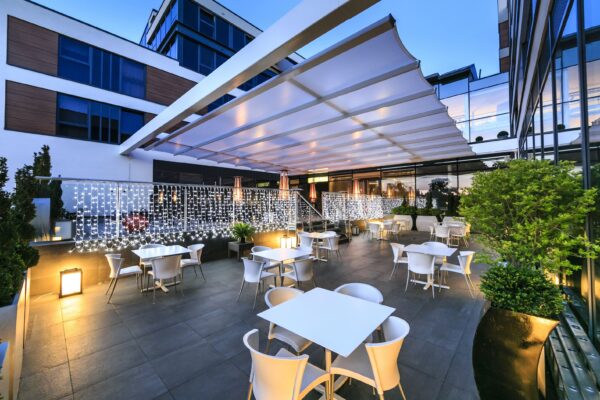

Jan Blake asked us to manufacture tensile fabric sculptures that she had designed for her client Centrica Head Offices in Windsor, which she could then paint artwork directly onto. The structures were to provide a dynamic use of interior space and to be unique features to impress visitors at the offices.
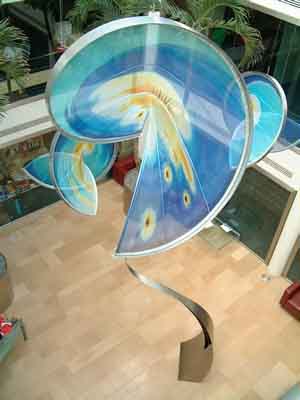
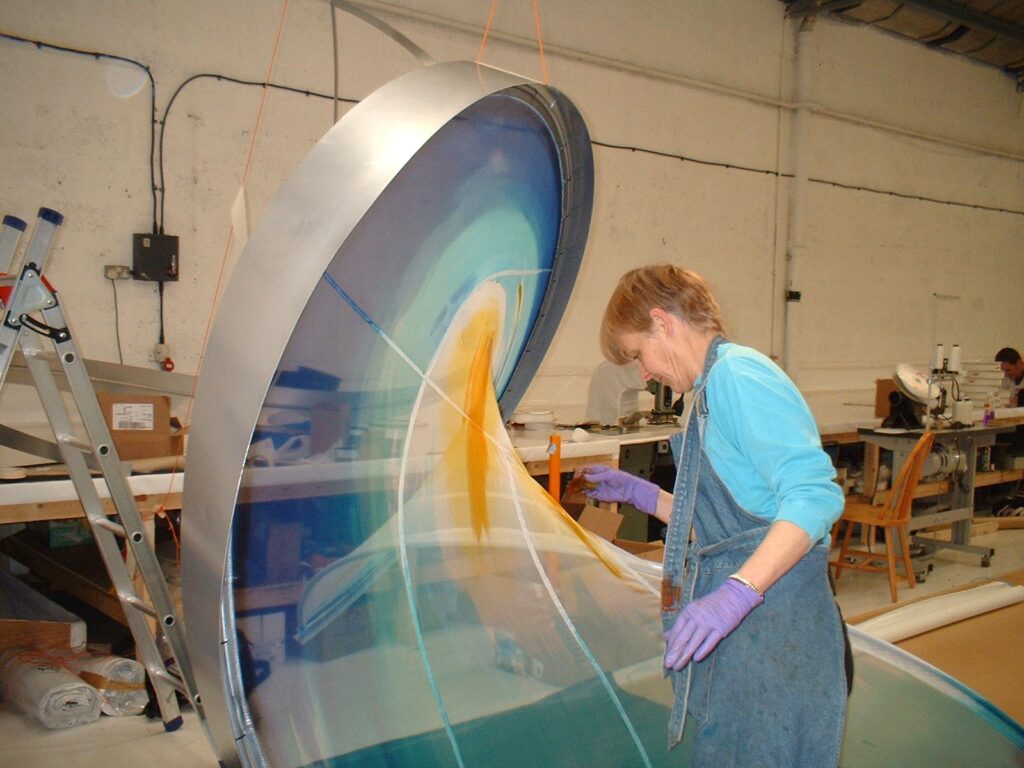
We manufactured the three sculptures which included the silk fabric, patterning and attaching the fabric to the frames. We were also on site to assist with the installation. This type of material is very delicate and therefore we took extraordinary care to ensure manufacturing went smoothly.
The finished objects work very well in their new environment. Jan Blake was extremely pleased with the forms produced and she painted them in our factory. Centrica were also very pleased with their re-vamped offices.




The Cheshire Oaks designer outlet centre in Elsmere Port, wanted a tensile fabric canopy to provide a venue for outdoor events. This would also add to the ambiance and improves the shopping experience as well as acting as a meeting point for shoppers.
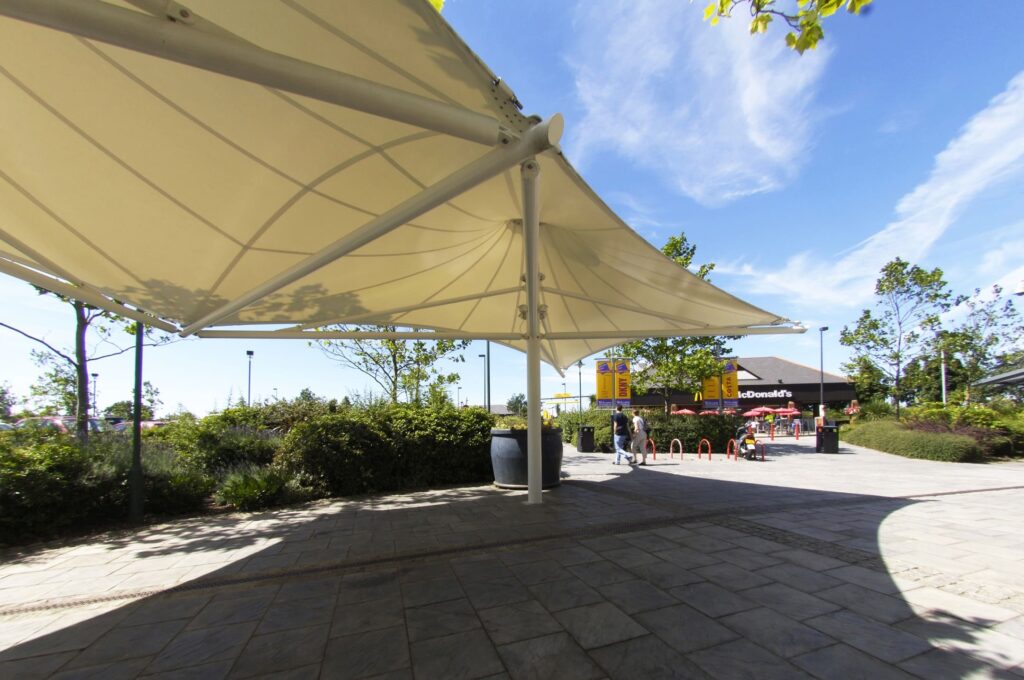
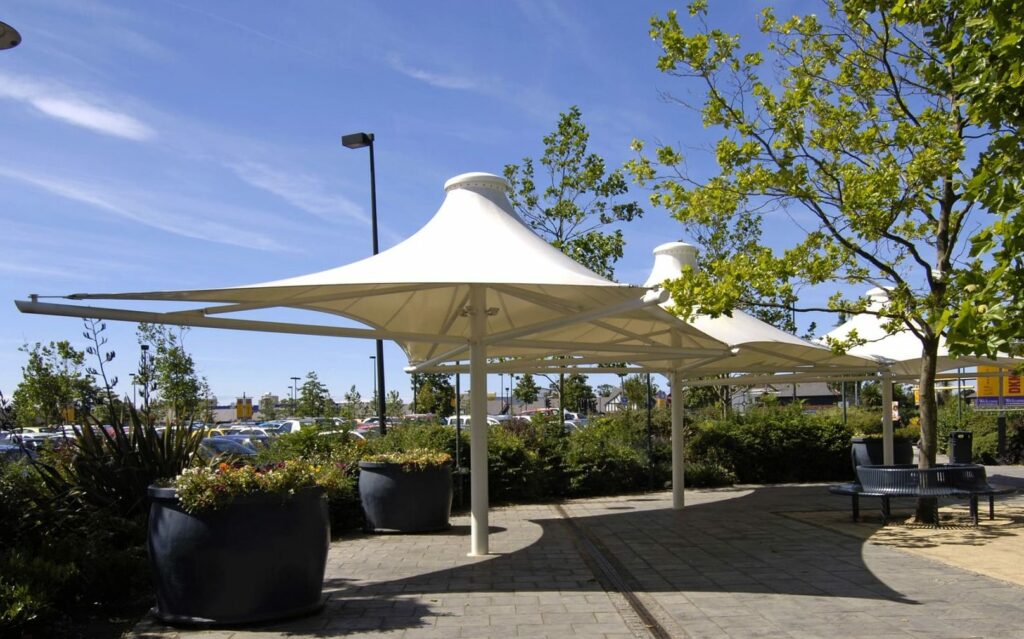
We adapted and repeated our Chiltern 3P 600 canopy from our pre-designed range, to extend the coverage and create a canopy to suit the clients needs. We also manufactured and installed the fabric courtyard canopy, its supporting steel structure, foundations, paving and lighting.
This was a turnkey project which satisfied the clients needs whilst causing them minimum disruption.




Chessington World of Adventures Zoo required assistance in re-developing their existing Squirrel Monkey enclosure with a new netted roof.
We designed, supplied and installed a bespoke solution that involved fitting PE mesh netting to the exiting support timber frame and monkey housing.
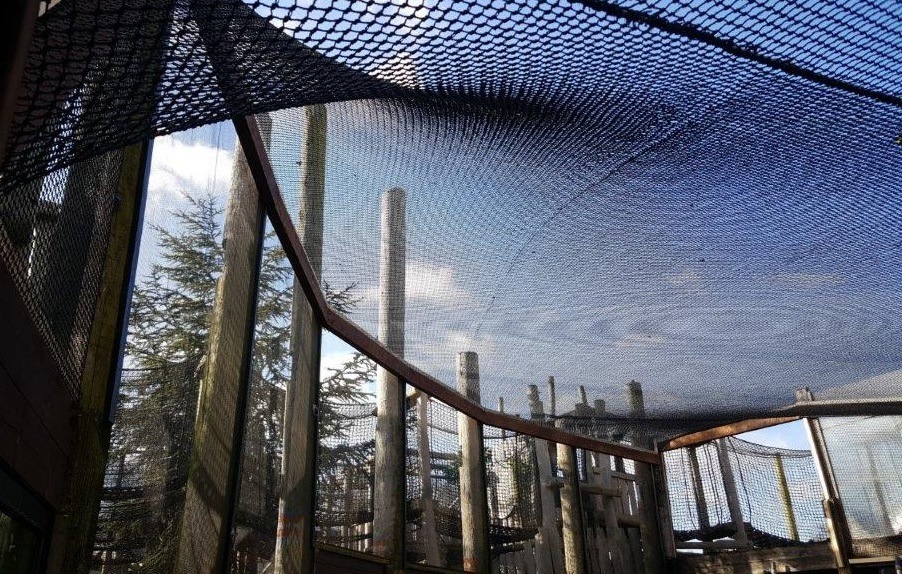
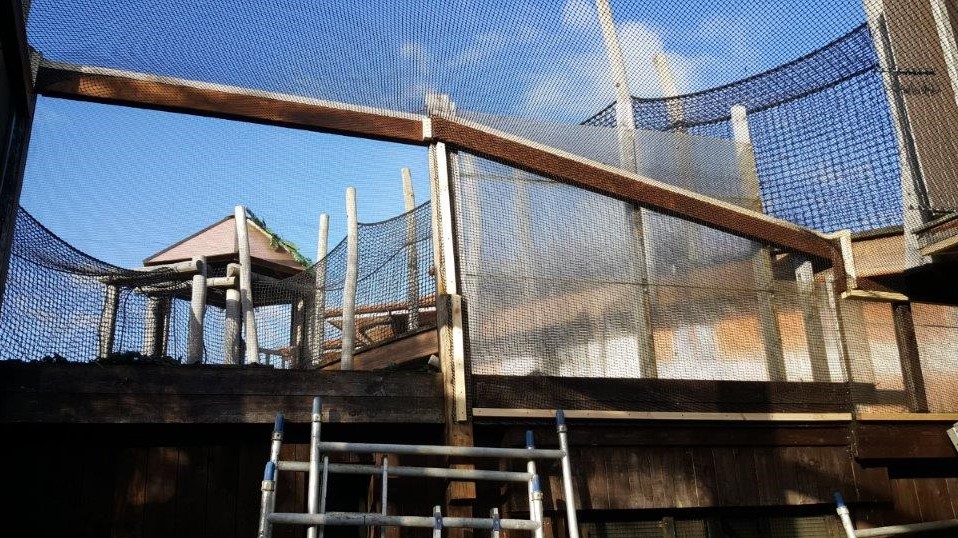
The new net roof has dramatically increased the living space available to the squirrel monkeys by allowing them to explore up and out of their existing enclosure whilst still being housed safely.




The spectacular Cutty Sark deserves to welcome its visitors in a spectacular venue. Therefore, this multi-cone tensile fabric structure had to be one of the most unique architectural fabric creations in the country. By day, its peaks resemble crisp meringue; by dusk, the detail in the beautifully lit cones truly comes alive.
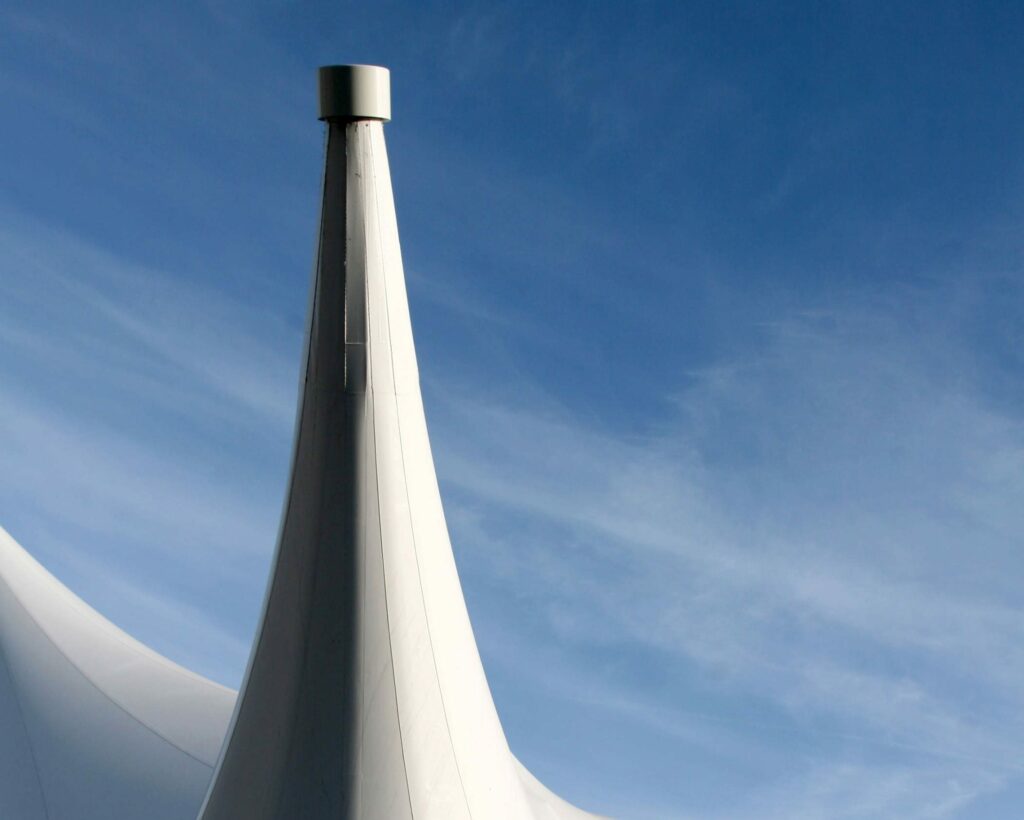
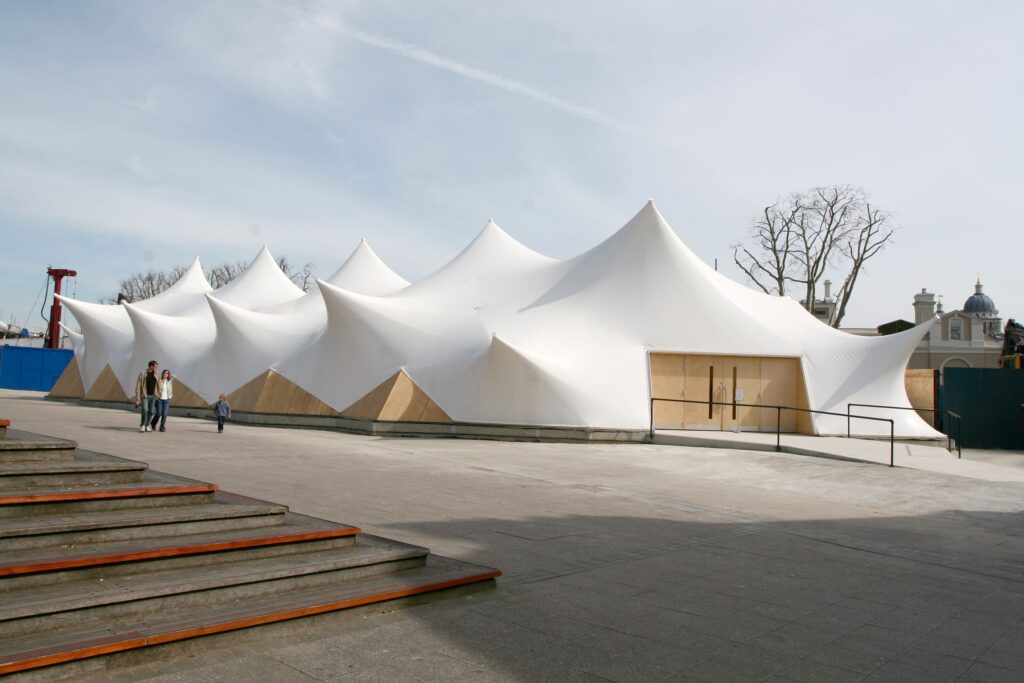
The seventeen tensile hexagonal cones have a unique relationship with their timber grid below. In short, one cannot survive without the other. The fabric locks the grid in place, providing the awesome strength needed to hold this beautiful beast in place. A true example of collaborative working processes, from conception to completion, the engineering, timber and fabric all had to work in perfect harmony.
Conceived by innovative architects Youmeheshe, the fabric structure strikes an arresting mark on the landscape. It is not just its visual form that breaks new ground.




Having approached Base structures about a similar scheme at the outset of the works, Dublin Airport came back to us in October 2008 with a proposal to close off the southern elevation of the building with two and a half thousand square metres of weatherproof fabric.
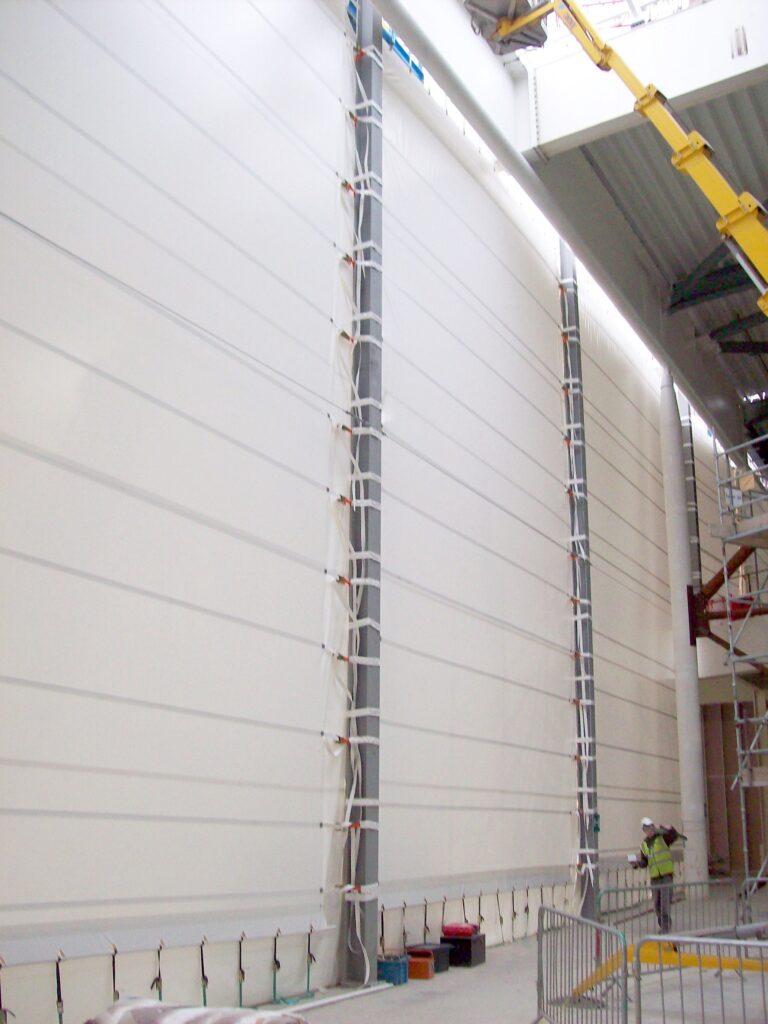
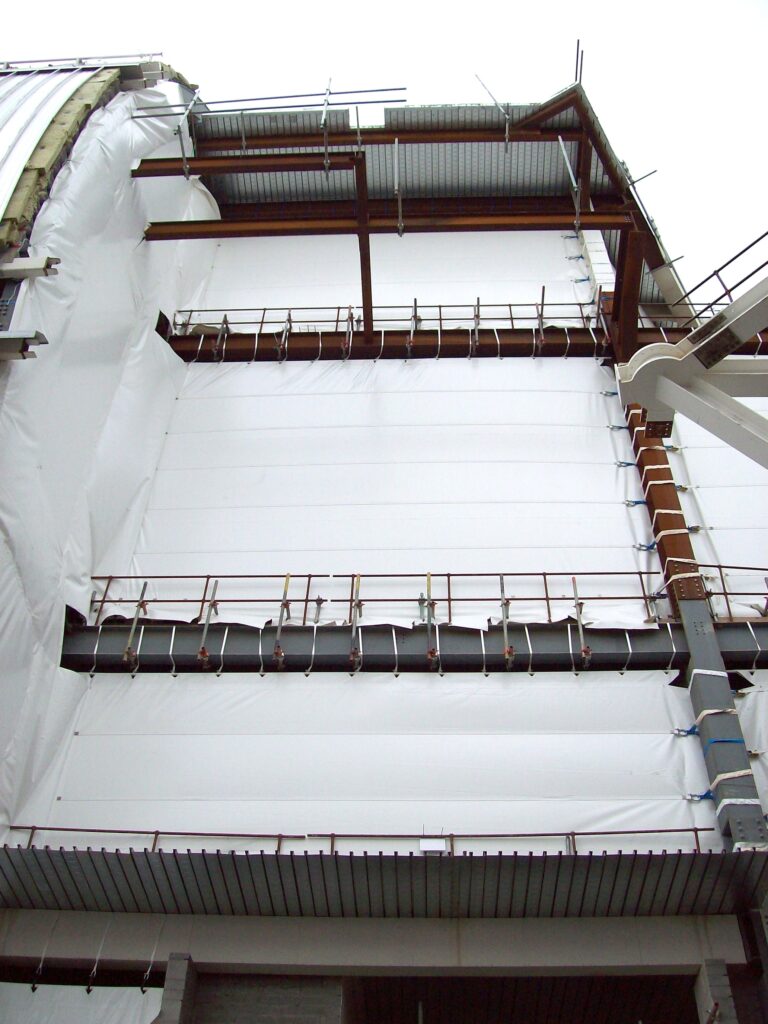
After receiving the brief Base set about designing, manufacturing and installing this completely bespoke and fully engineered solution in less then seven weeks, with the site install time barely exceeding two of these.
This speed of service, combined with the durability, weatherproofing and reliability of the installed scheme enabled the construction team to recover time on the €609m project and made a significant contribution towards completion on the May 2010 deadline.



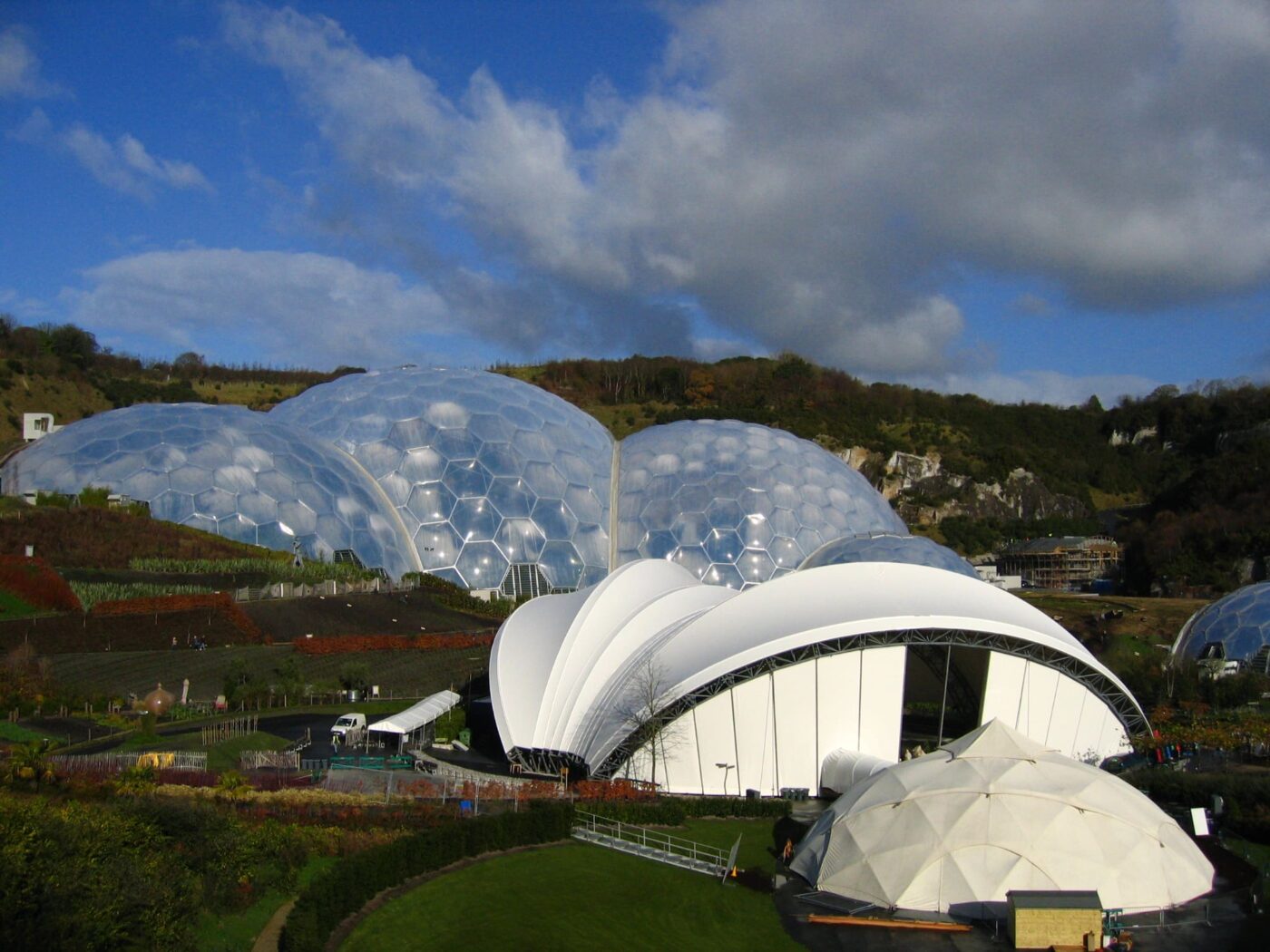
Our brief was to install a tensile fabric roof structure to the new ice rink and events arena at the Eden Project in time for the National Lottery’s 10th Anniversary celebration 2004.
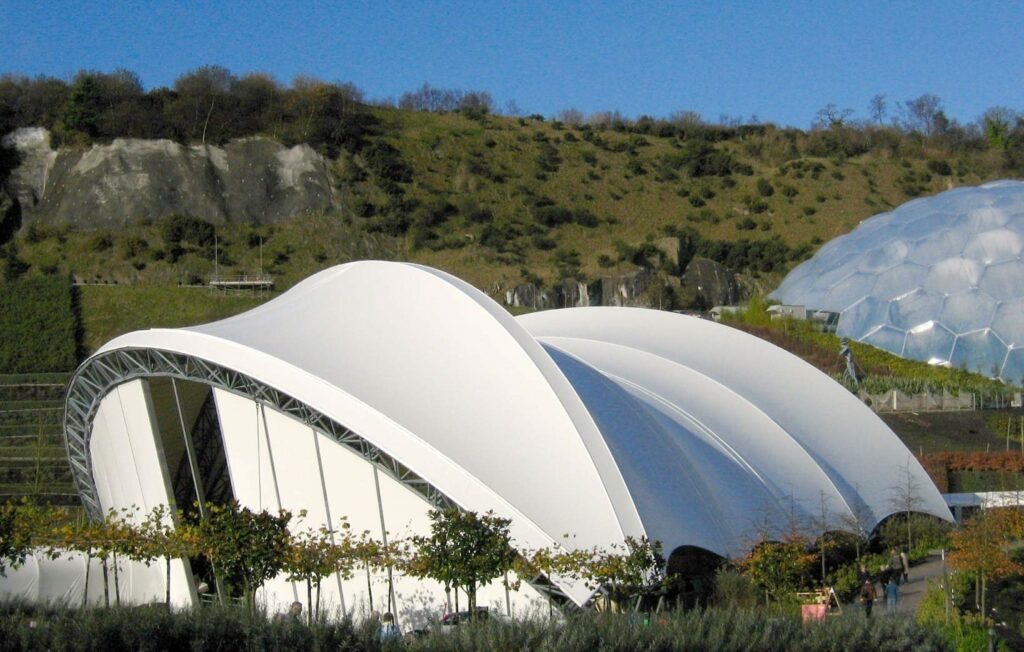
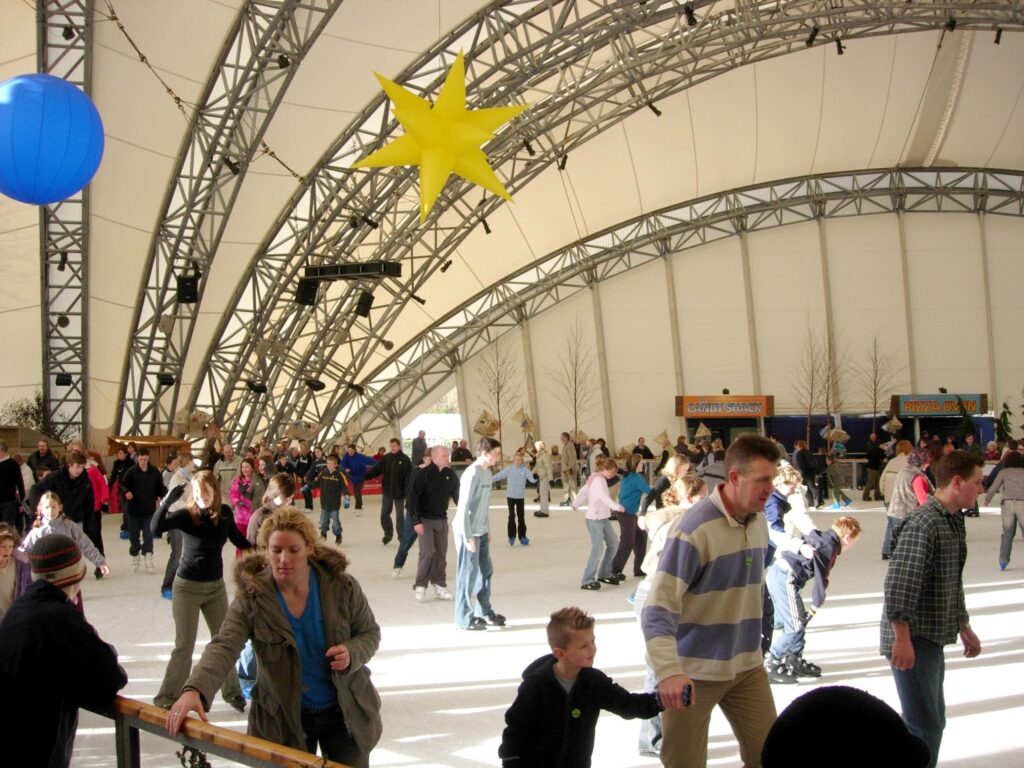
Our scope of works was to pattern, manufacture and install the fabric membrane over the steel frame supplied by ESS. This was a large project with an immovable deadline and it took a huge team effort to get it done on time. It was a very rewarding job to be involved in and it looks great.
The fabric structure serves not only as a roof but as a new feature attraction at the site. Choosing a fabric building has allowed the client to go for a unique, contemporary and impacting design. It also compliments the existing Eden Project structure and ESS were delighted with our quick and professional installation.
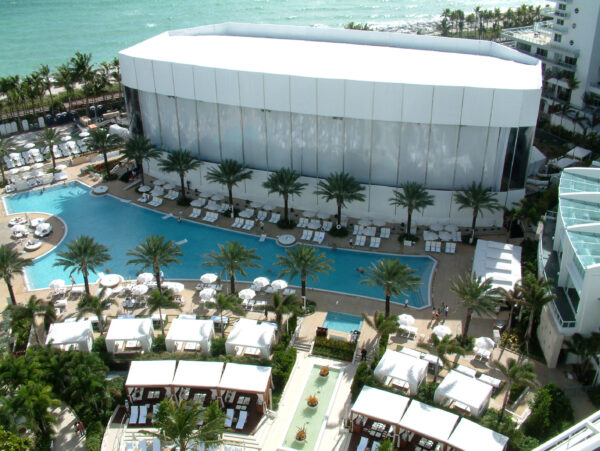
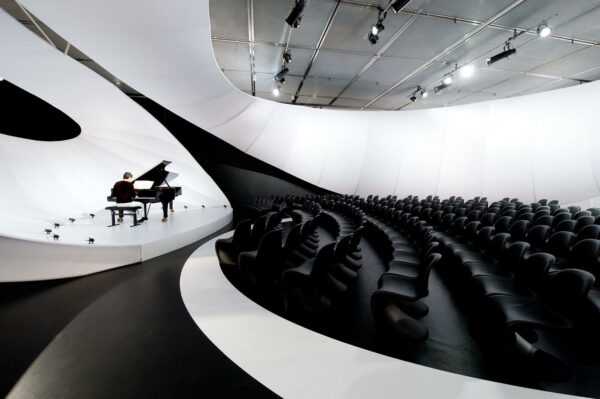
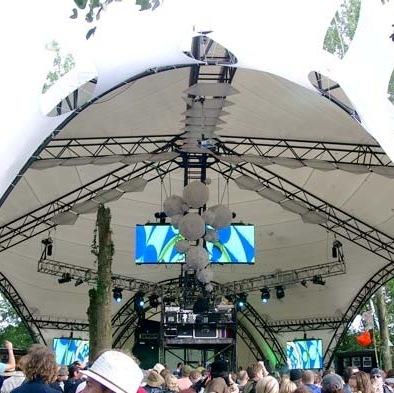

Every year a covered green space in which to relax is generated within London’s famous Square Mile as a place where executives and their clients can go to view dinner time theatrical and musical events. Base Structures were commissioned by the client to replace the existing tensile fabric covers in Exchange Square, which were starting to look tired.
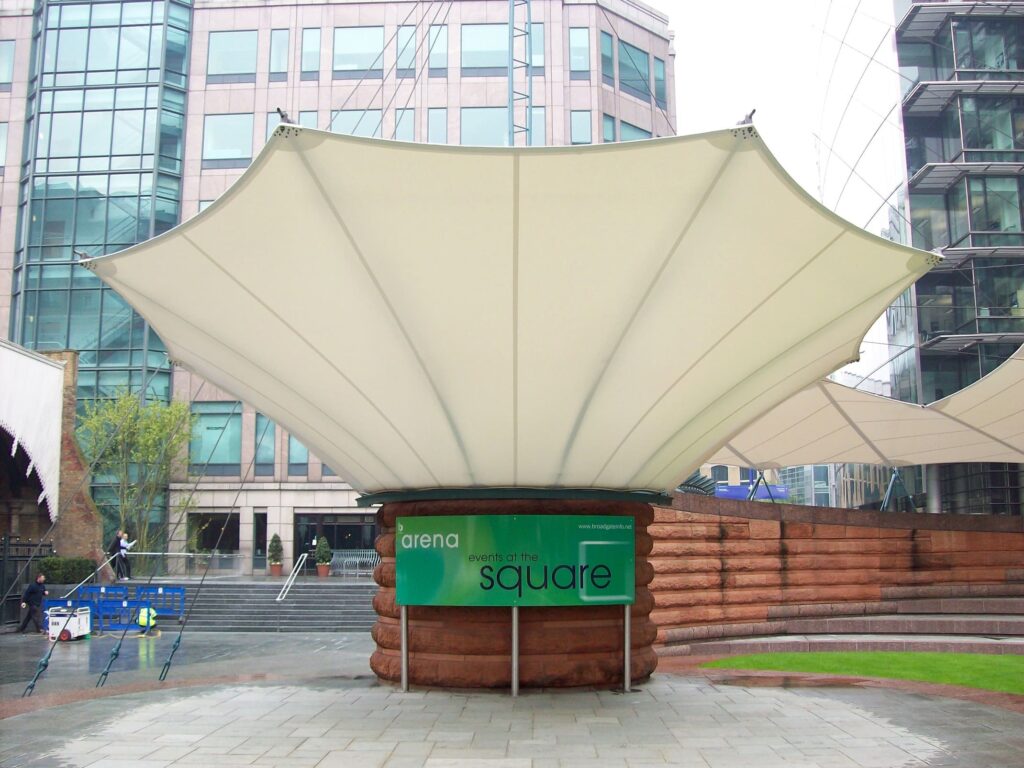
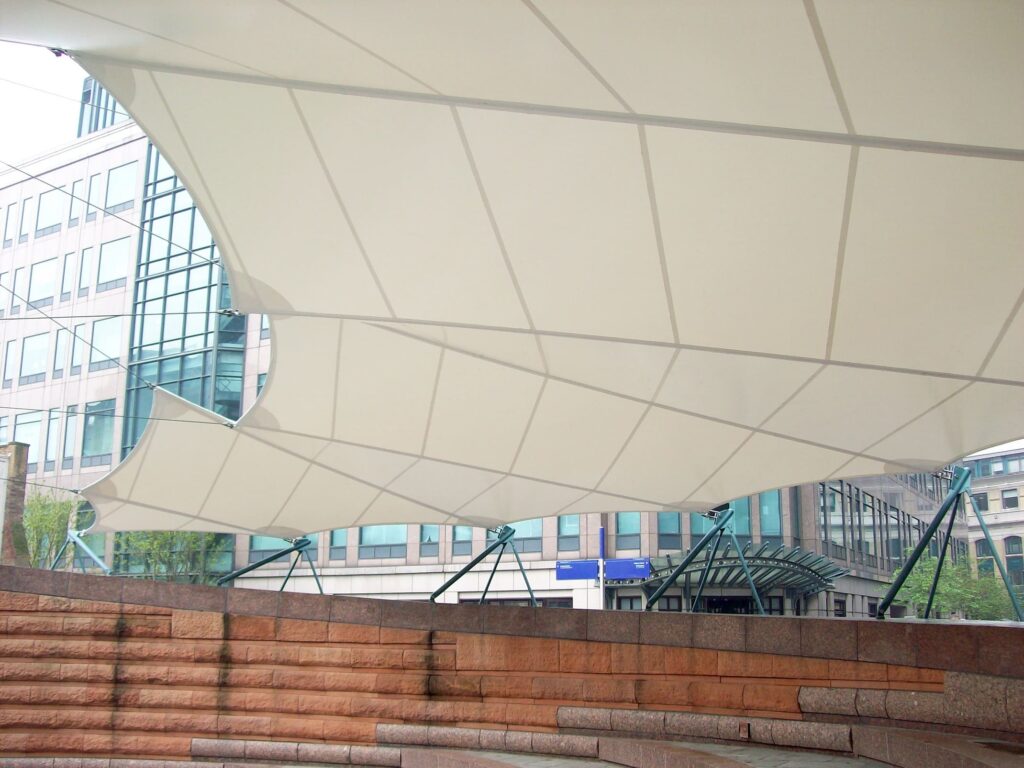
In order to reproduce the existing covers Base Structures design department had to survey the steel and cable net structure from which they could generate the ‘form’ of the new structures.
As you can see from the pictures, this was achieved very successfully and the new fabric structure once again looks fit for purpose.



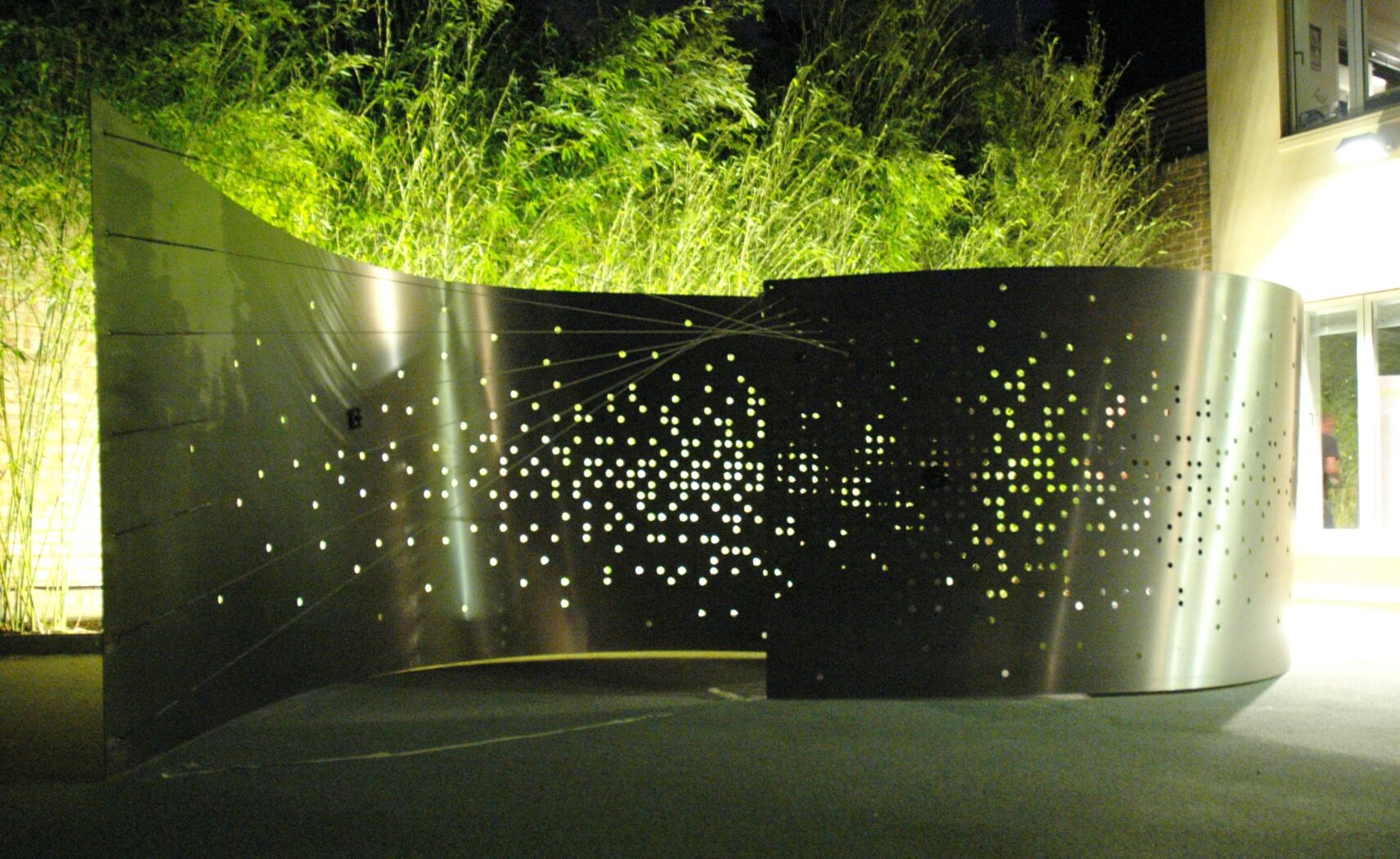
This curved stainless steel structure was conceived by LDS for Architecture Week, it was fabricated and installed in Exhibition Road for the day then moved and permanently reinstalled at the architects practice in the evening following the exhibition.
Base Structures provided detail design input, fabricated and installed the structure and dealt with the site logistics, all project managed by Mark Smith.
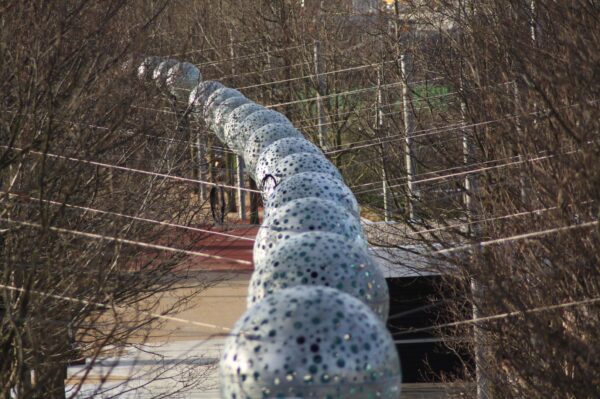
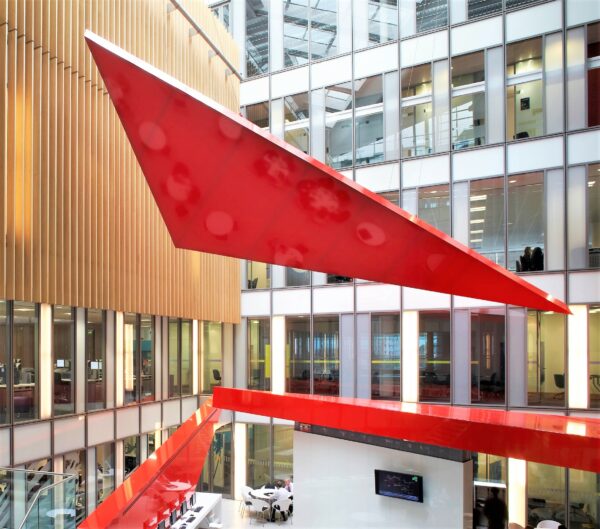
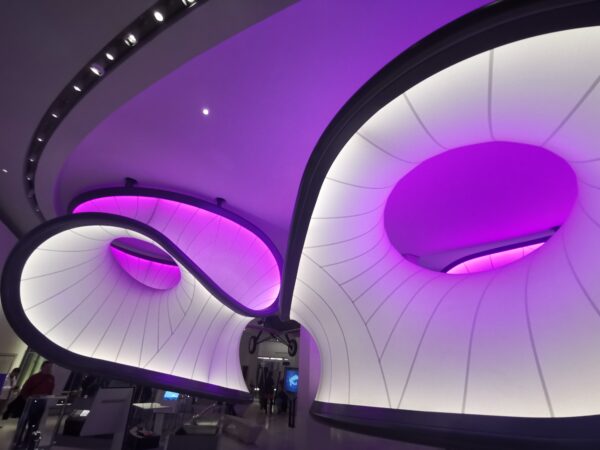

Base Structures won the bid to design, manufacture and install Denmark’s most extensive tensile fabric project in the country. The deal was to deliver a striking, multifaceted fabric facade and walkway metro link for Copenhagen’s flagship shopping centre, Frederiksberg, working alongside FlexCover and main contractor Hoffmann.
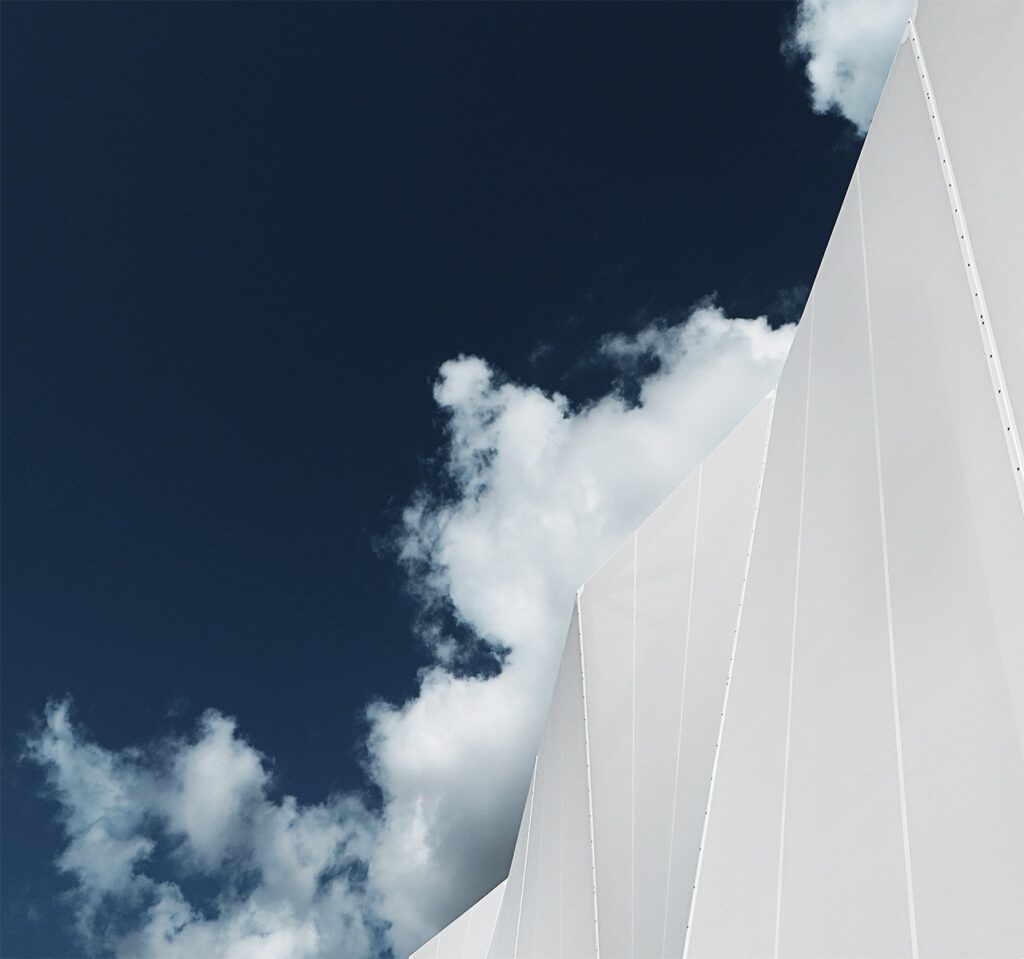
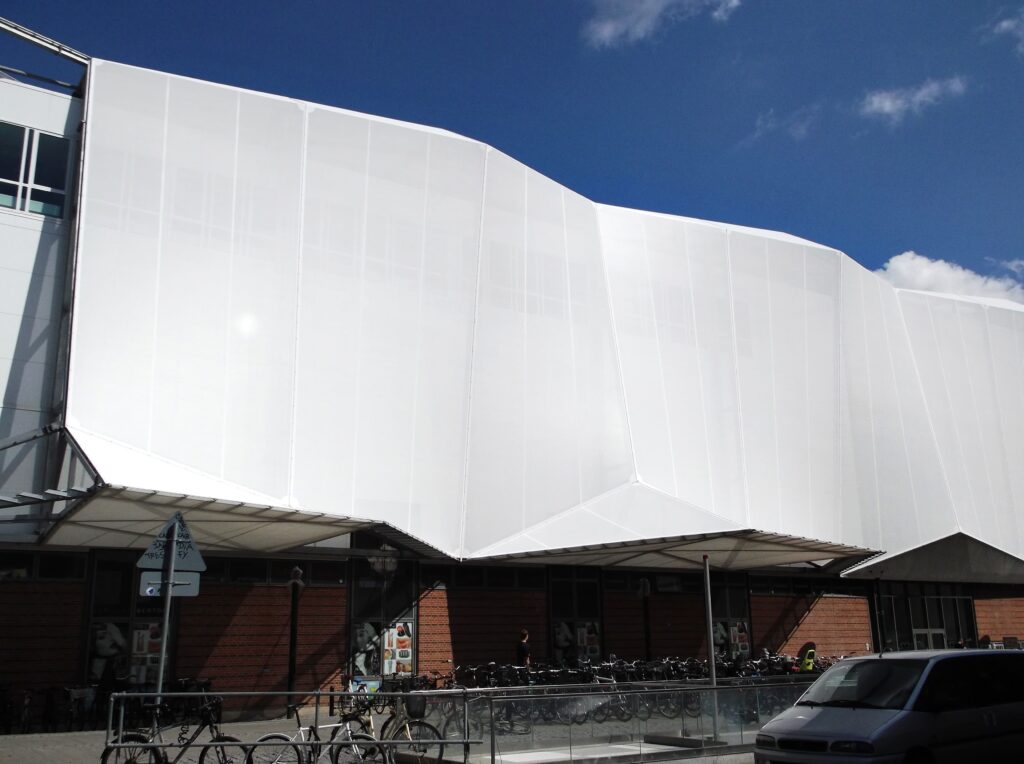
The edgy, geometric design by architect KHR comprises of fabric slabs at varying angles and planes to form a unique textured fabric wrap. Base Structures’ role comprised of the design of both the steel and fabric elements as well as the fabrication and installation of all the fabric and fittings. To ensure a smooth installation programme, Base elected to prototype several panels to test and iron out any unforeseen technicalities.
The fabric wrap brings a cohesive visual look to the new shopping centre which will see the existing building extended by two floors, linked to the metro with the addition of a roof top car park.












