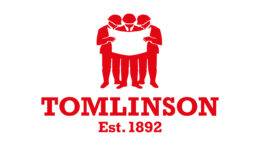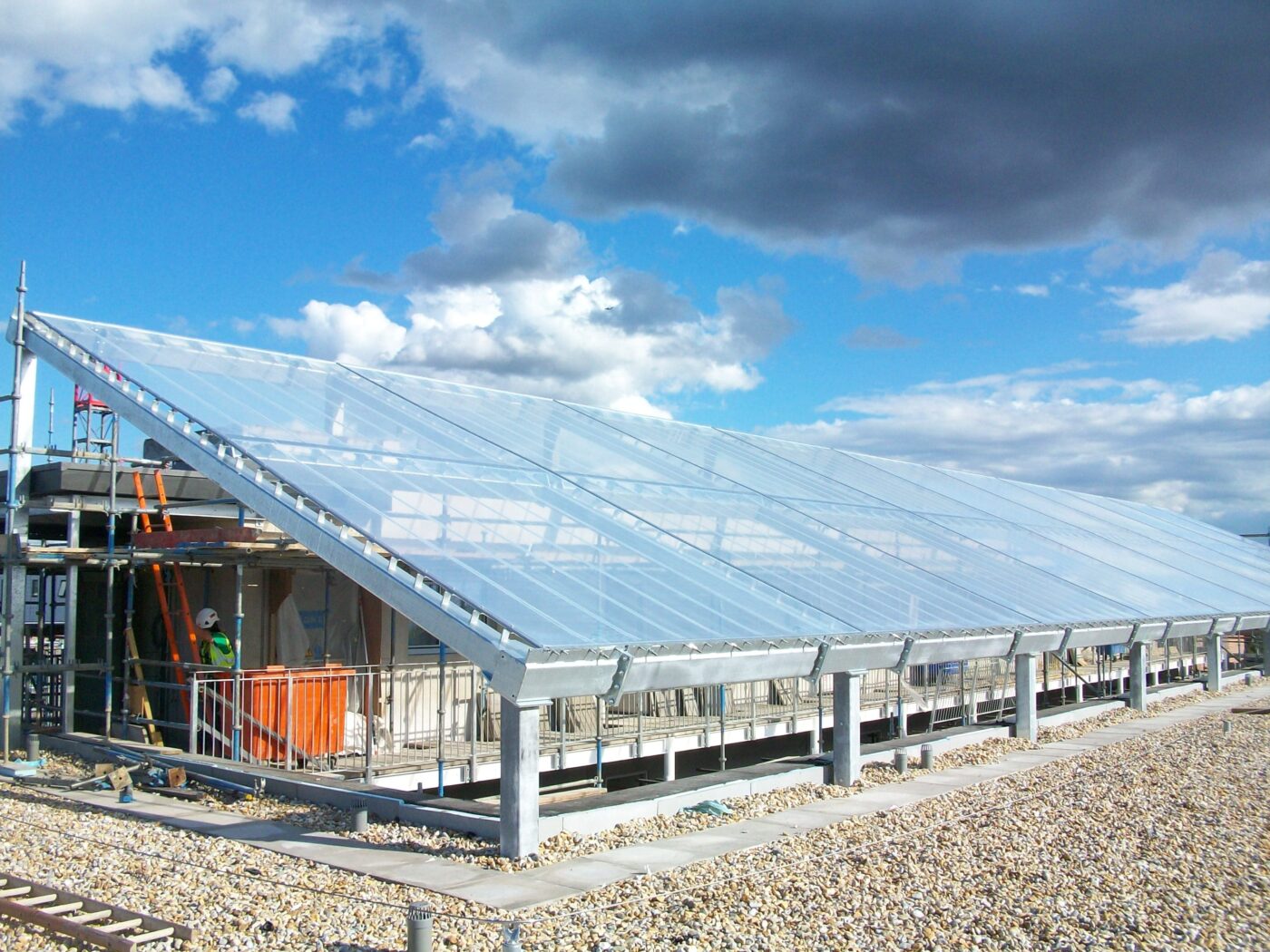
Built on the site of a former paper mill, this major new housing development in Waltham Forest provides a much needed mix of private sale, shared ownership and market rental homes to help ease the significant shortage of affordable housing in the Capital.
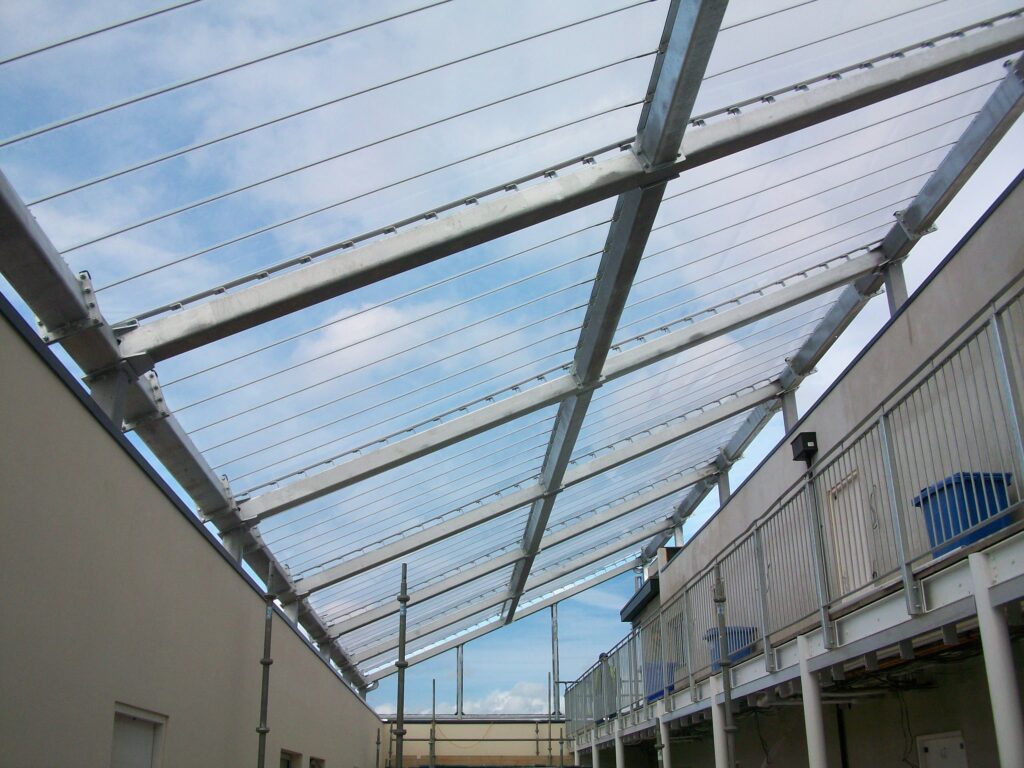
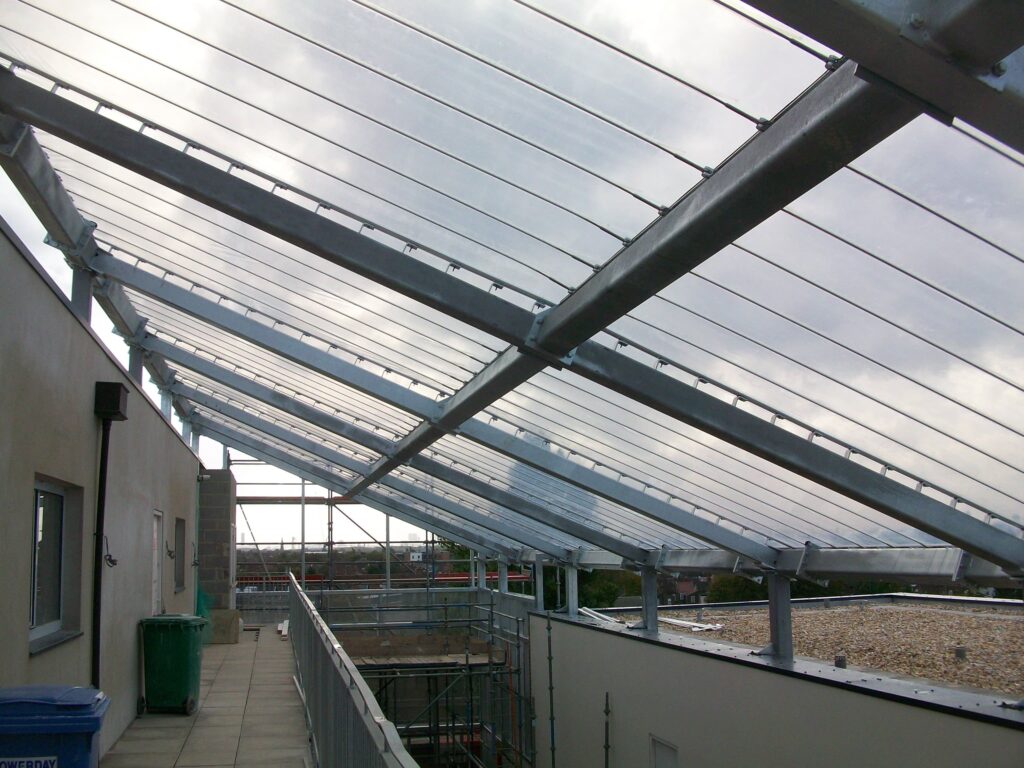
Part of the new build design included a spacious communial atrium that required discreet protection from the elements. A lightwieght single skin ETFE roof was specified that allows 97% light transmittance to penetrate through to the living space below, allowing significant savings of materials and cost. Measuring 39 metres in length and 7 metres wide, the ETFE roof is divided into bays measuring approximately 5.5 metres x 7 metres. Tensioned cables attached to the structural main beams ensures adequate support of the ETFE panels in high-loading conditions such as snow. The only problem with the perfectly tensioned ETFE film is that it is so discreet, most people won’t notice all our hard work!
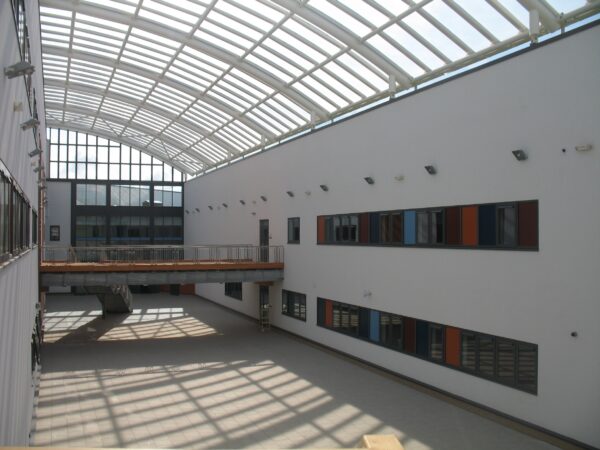
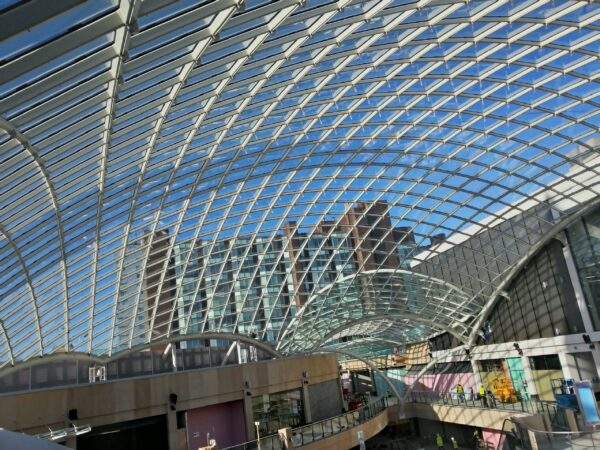
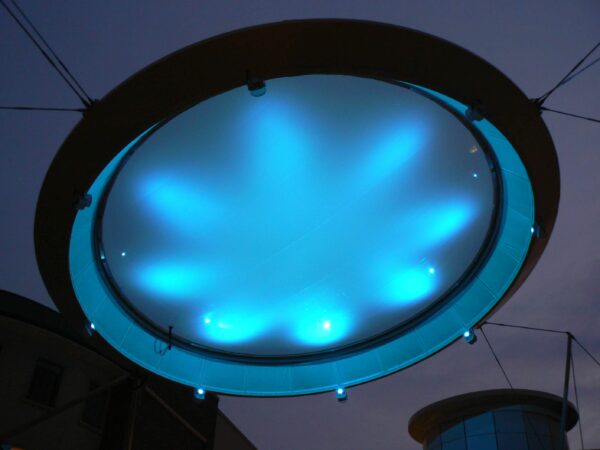

Our client required a specialist rigging contractor to install the fittings, support system and fibre optic rope lighting at their new commercial residential developments in the Bristol Harbourside.
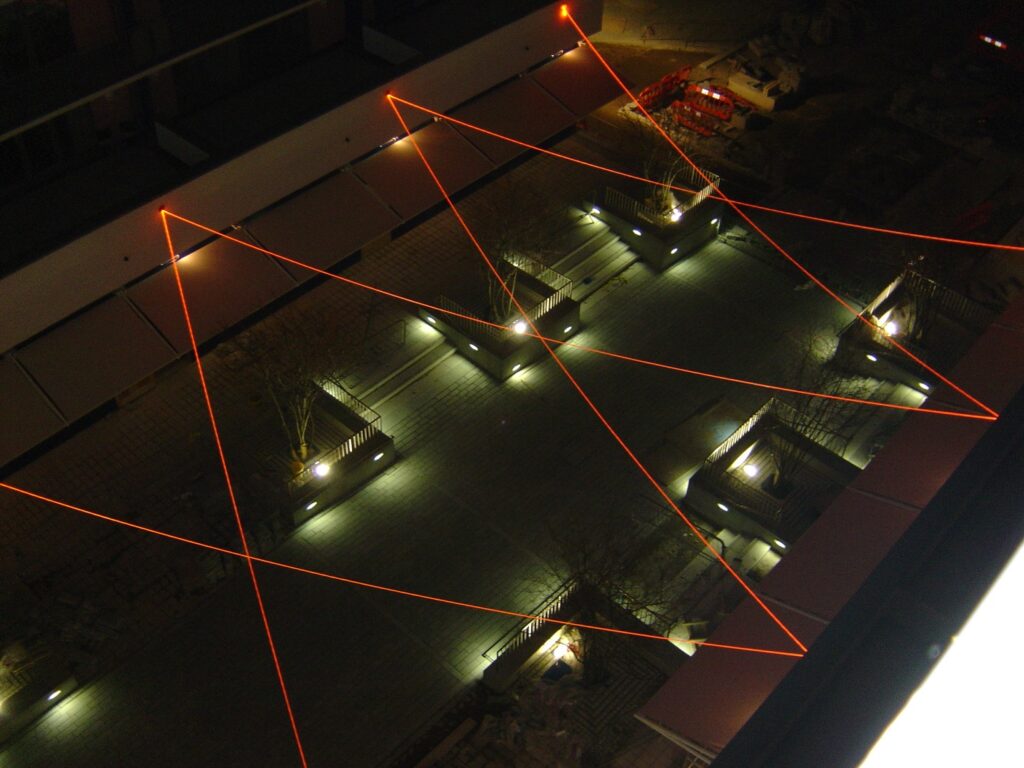
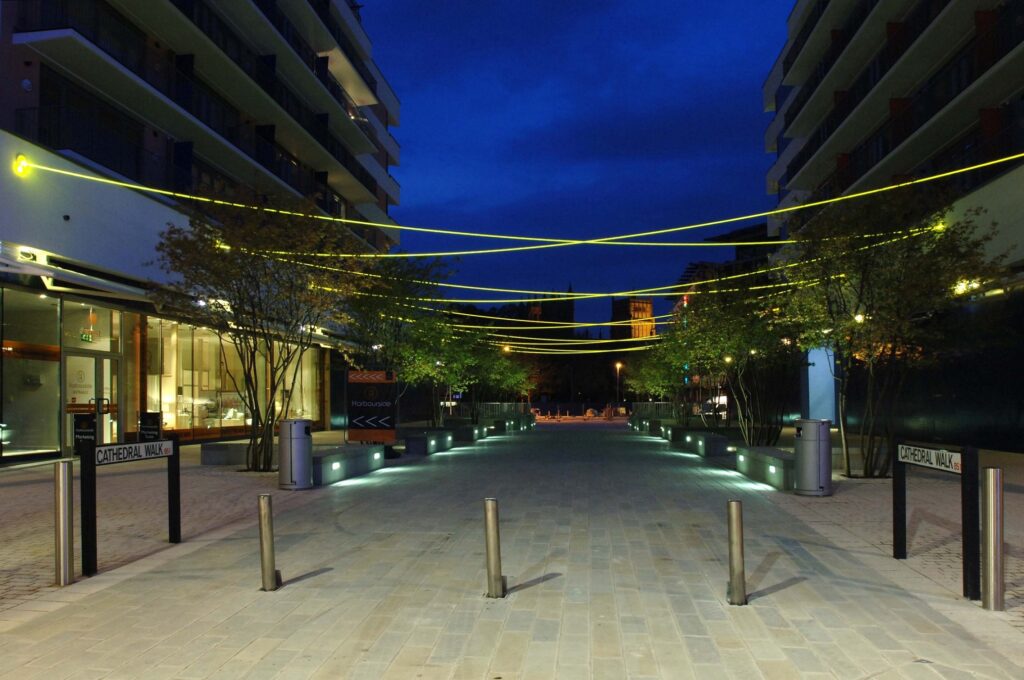
The installation was named the Parallax and was the keystone feature in the completion of this development being part of the planning regulations. Rigging projects such as this highlight the diversity and versatility of the services our installation team can offer.




Portrush is a seaside town in Northern Ireland, well known for it’s extensive sandy beaches and a favourite holiday destination for generations of tourists. In an effort to maintain the seafront as a jewel in the tourism crown, Coleraine Council have undertaken extensive redevelopment of the Station Square area in Portrush – this includes an amphitheatre used for public performances and entertainment on the seafront. Given the exposed location and lively meteorological conditions, a canopy formed an essential addition to the outdoor entertainment hub.
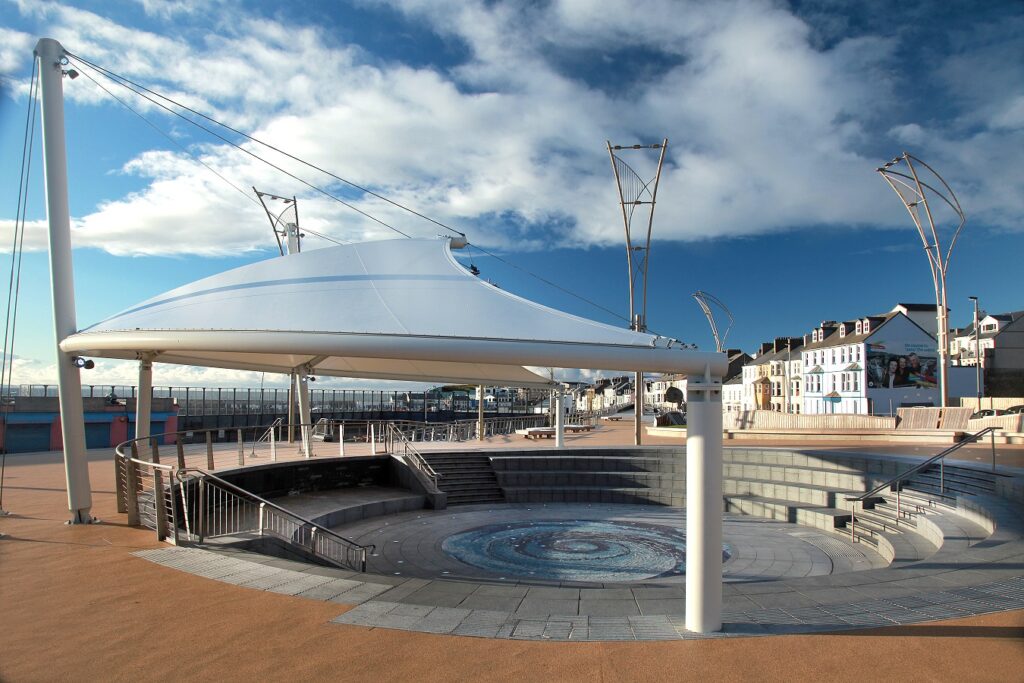
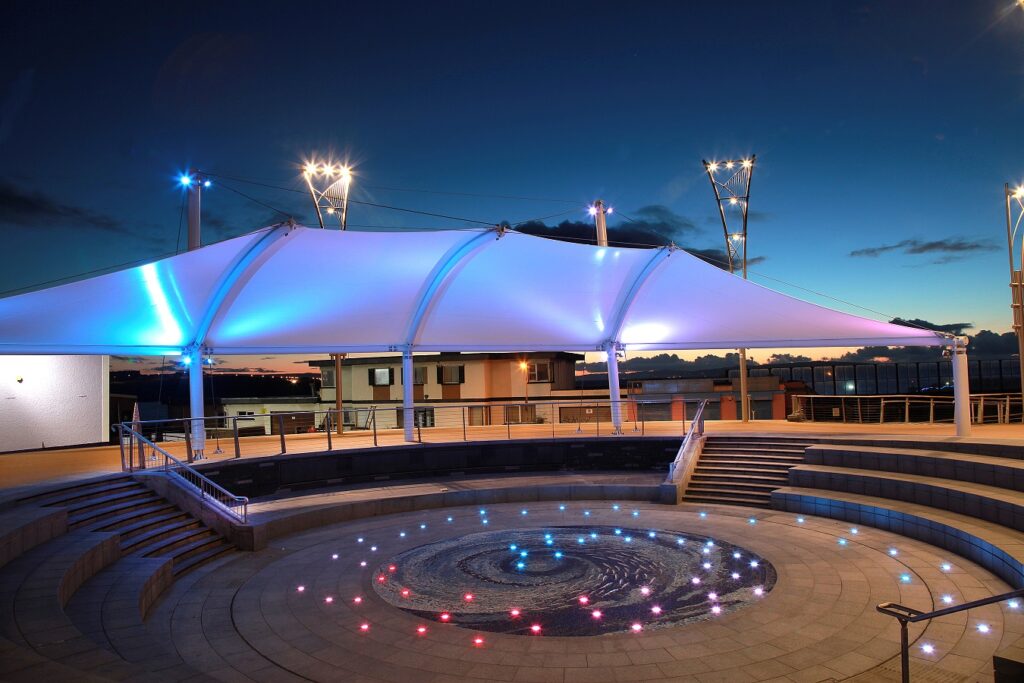
The fabric canopy from our pre-designed range is the Cambrian, which is manufactured in one complete piece and will withstand the worst weather Northern Ireland can muster. Indeed it is this weather that caused the only complications during installation, high wind speeds making it unsafe to unfurl the untensioned canopy. Luckily for all involved a break in the weather allowed Base to complete the install just in time – for Portrush the show can well and truly go on.
A sweeping, shell-like fabric canopy embraces the amphitheatre to lend shelter to both performers and tourists. The two main inclined masts support the fabric canopy, reflecting the maritime history of the location.




Rachel House in Kinross is owned by the Children’s Hospice Association Scotland (CHAS). The primary function of this charity is to offer their services free of charge to children with life-shortening illnesses and also support for their parents.
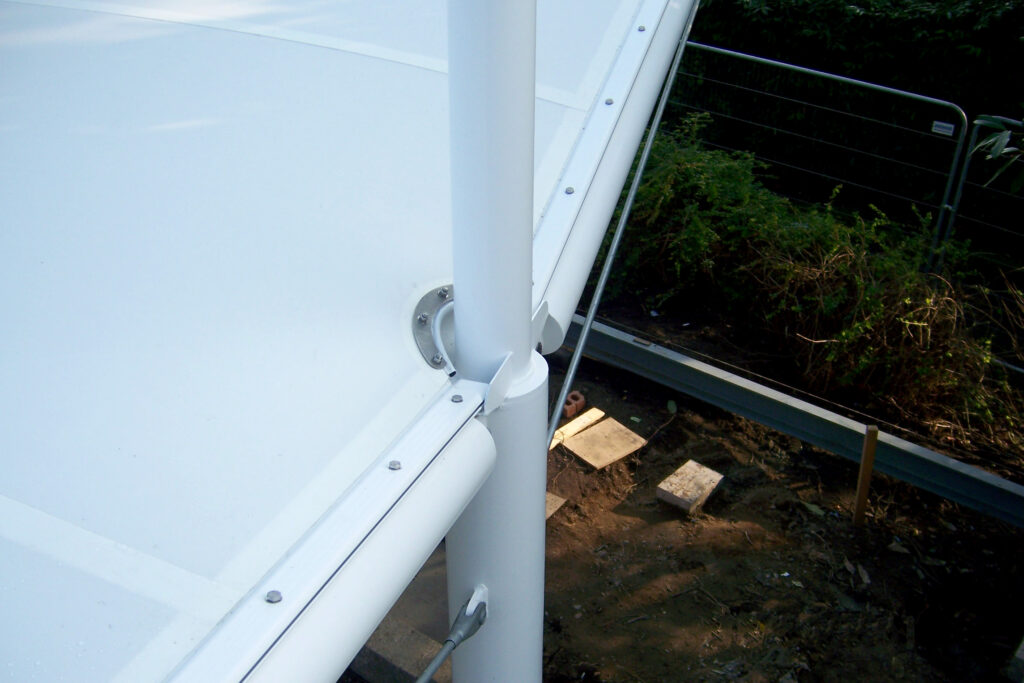
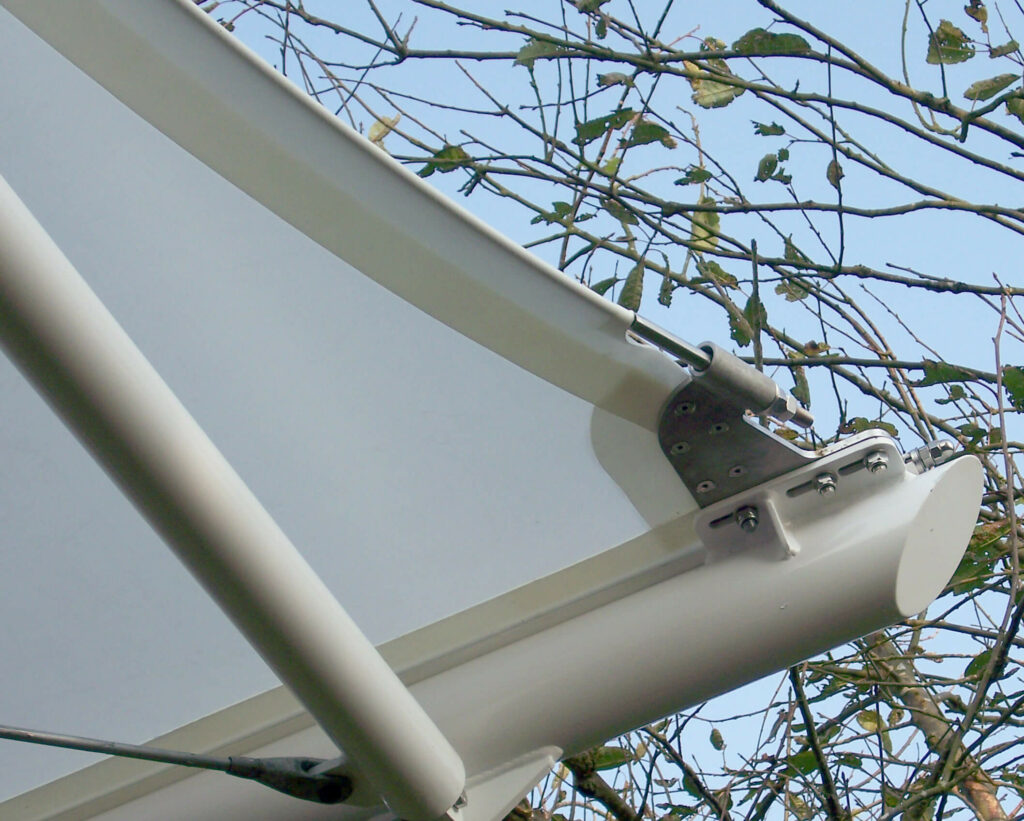
This barrel-vaulted fabric form ‘Jura’ from our pre-designed range, is suspended in a bird-wing style steel frame to form a striking entrance canopy. All the rainwater is collected and diverted to ground via the galvanised steel columns.
Silicon coated Glassfibre fabric was specified as it offers many benefits over its PVC counterpart. It displays a very high degree of translucency at 40%, a lifespan in excess of 30 years and is flame retardant to the highest UK standards achieving BS476 parts 6 and 7.
This canopy has been designed with the future in mind and as such it will provide this very worthwhile charity a high quality structure for the many years to come!




Our client was looking for a demountable wall system to their new exhibition hall structure built to house the National Cold War Exhibition.
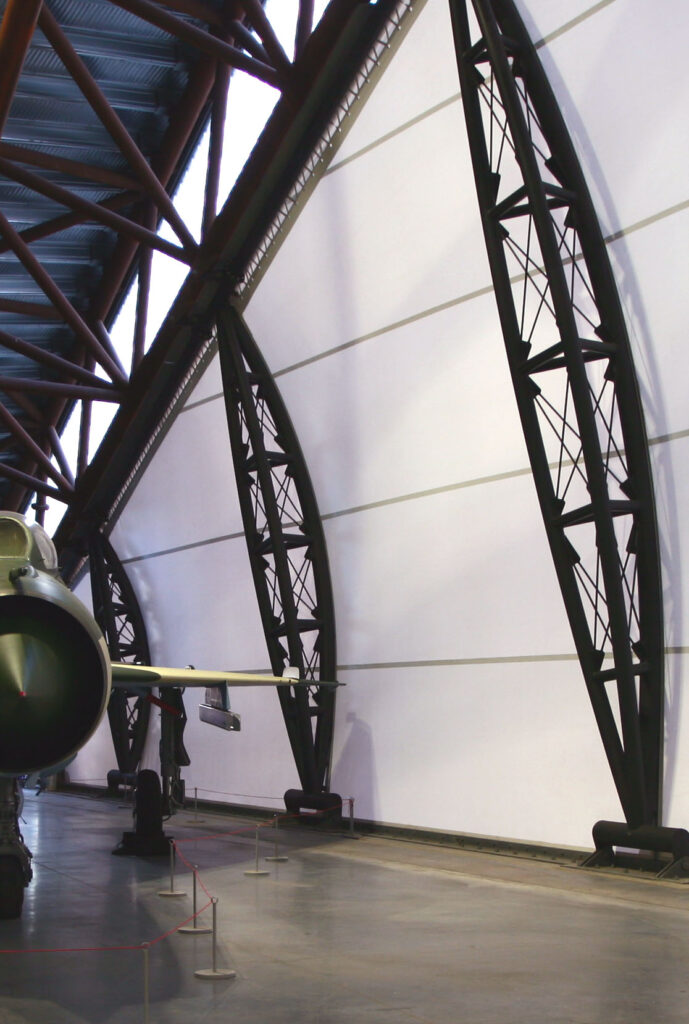
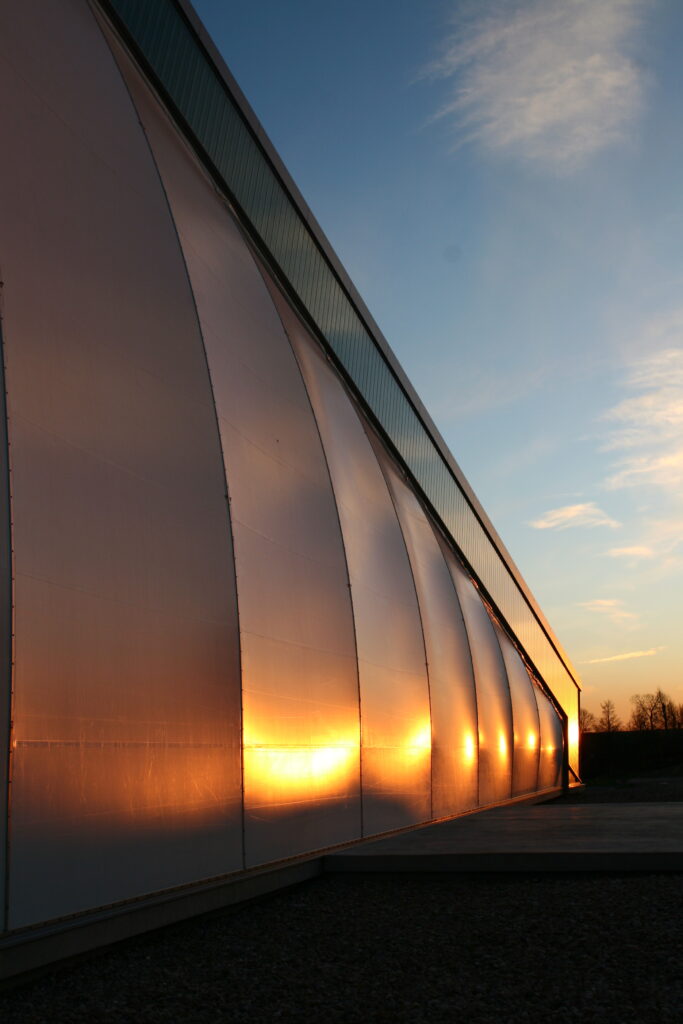
We designed, manufactured and installed the fabric panels and the associated steelwork. We also installed the steel framework and trusses.
The tensile fabric structure fulfills a practical purpose as removable walling, as well as being a dynamic use of interior space allowing light into the building.




Having completed the construction of the two iconic No. 8 Towers at Stratford’s East Village, Mace required removal of the temporary fabric cladding that had been used during the build to provide sheltered working areas.
Base Structures UK planned and executed a comprehensive and safe method of work for the dismantling of the PVC screens and associated fixing from these two soaring 113m and 127m high towers.
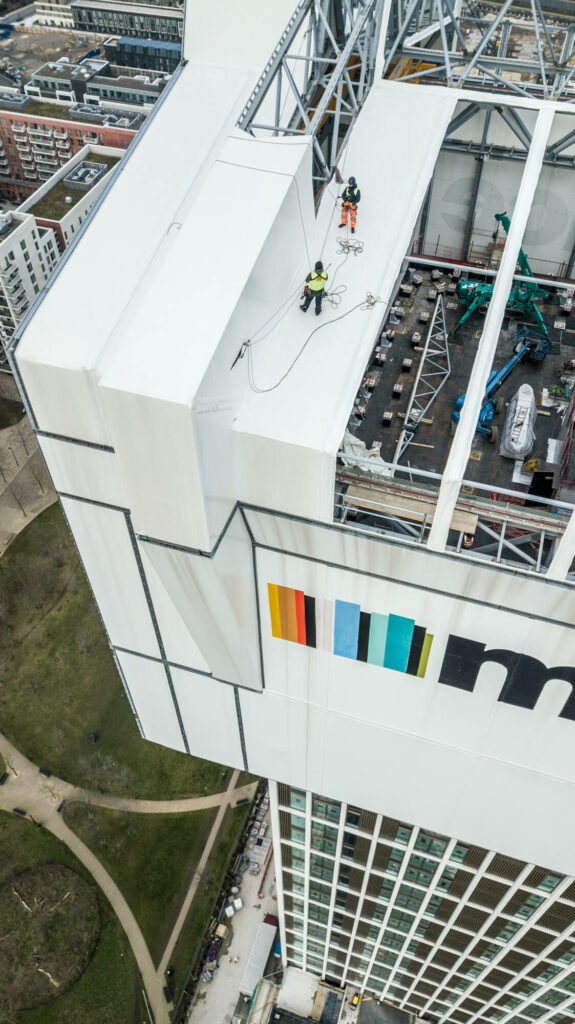
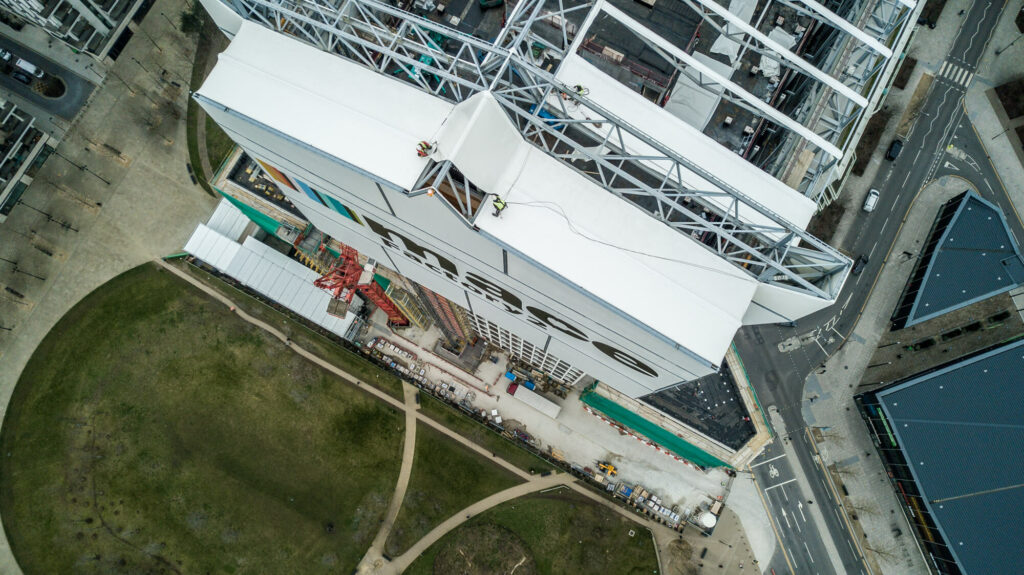
We provided a team of expert fabric technicians Rope Access personnel who specialise in working at height to set about removing the fabric panels.
Before the removal of the temporary screens, we had worked with the client at the design development stage of the fabric wrap under a pre-contract service.




As the second project for Sainsburys, printed TEXO fabric cladding has proved popular with the client, not only for the impressive speed of installation due to off site assembly, but also the ability to customize the fabric cladding with architectural graphics.
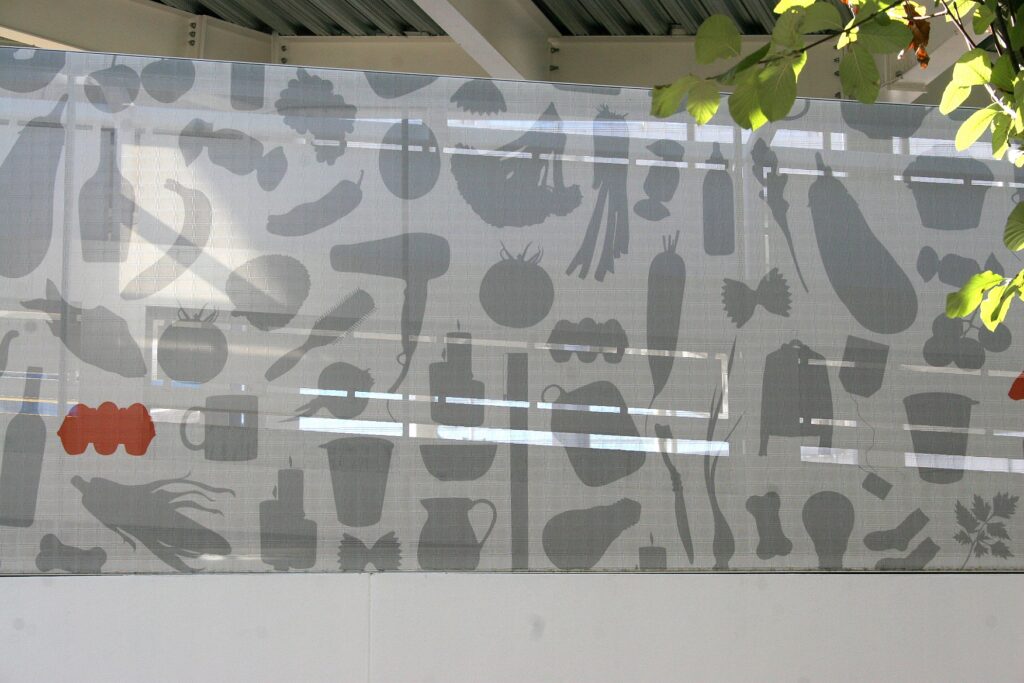
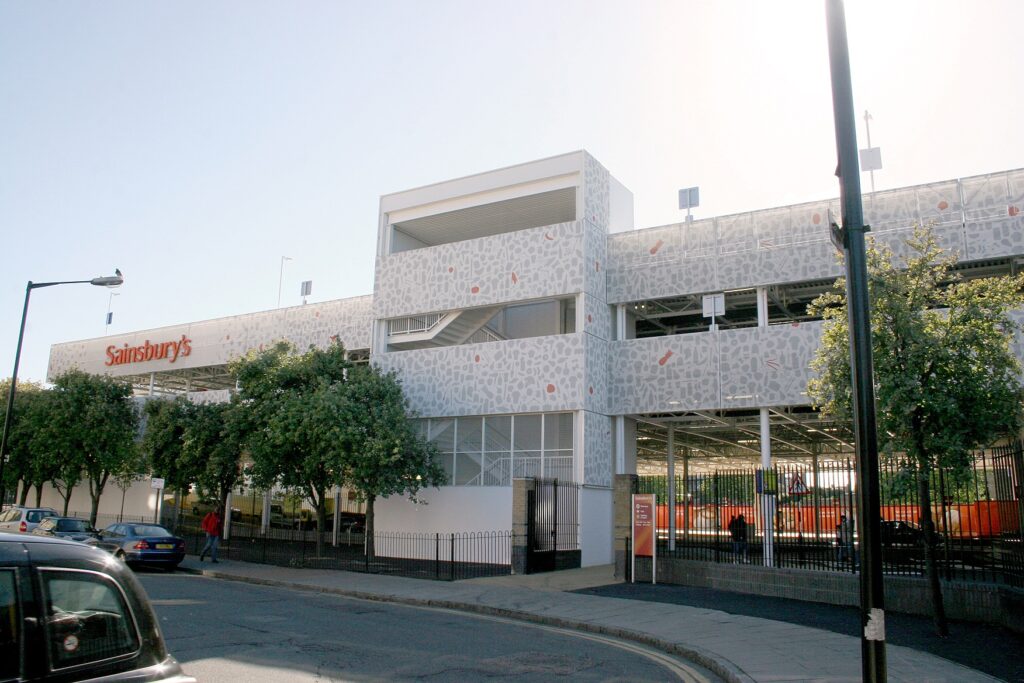
Working for our partners, Aura Custom, we utilised our inhouse wide format UV printers to print 119 tensile fabric panels. The design by Unit Architects consisted of an overcladding using steel reinforced pvc/polyester mesh tensioned onto TEXO frames developed by Italian company Tensoforma.
Covering a total of 2,000 m2 the graphic panels are used as fabric cladding to a car park as well as being carried over into the cladding of the supermarket itself.




The ‘Lilas’ leaf and petal design on the fabric was by the Pitzker-Prize winning architect, Zaha Hadid. It is 5.5 meters in height and is formed by three identical tensile fabric parasols arranged around a central point.
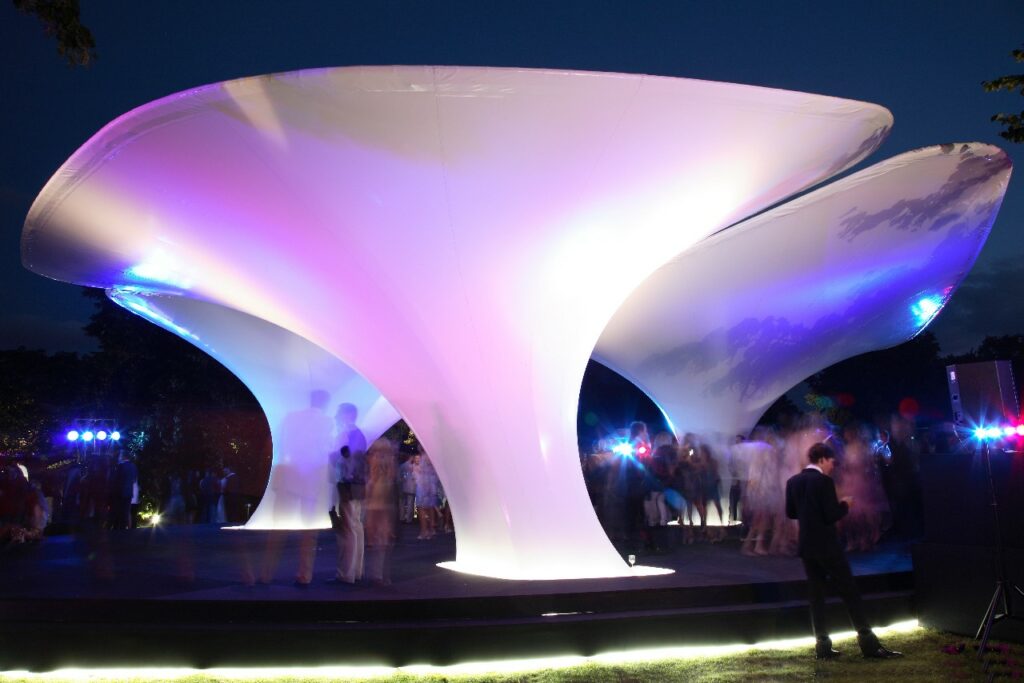
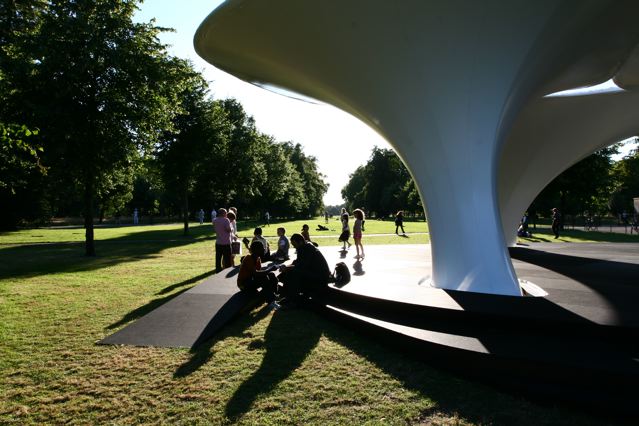
The clients brief was to pattern, manufacture and install this unique tensile fabric structure as a focal point for the Serpentine Gallery’s ‘Summer Party’.



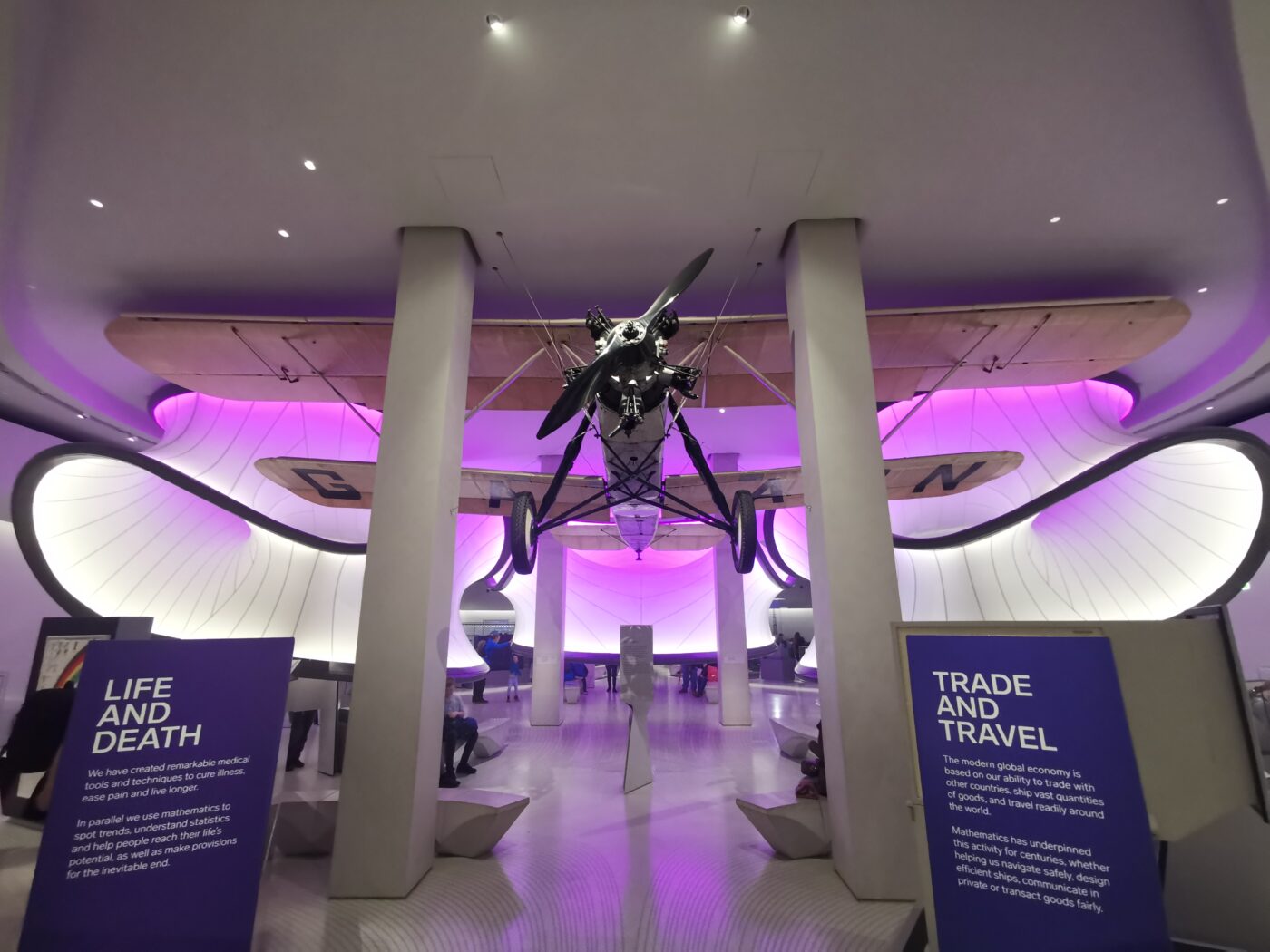
The centrepiece of the new Winton Gallery at London’s Science Museum is a trio of fabric pod sculptures clustered around the tail and wings of a vintage Handley Page aircraft.
The organic fabric forms and the layout of the surrounding gallery are an interpretation by Zaha Hadid Architects of the airflow vortices that would be generated by the plane.
We installed the complex structures, each consisting of a curved aluminium tubular frame suspended from the ceiling onto which two skins of semi-translucent PVC coated polyester are tensioned.
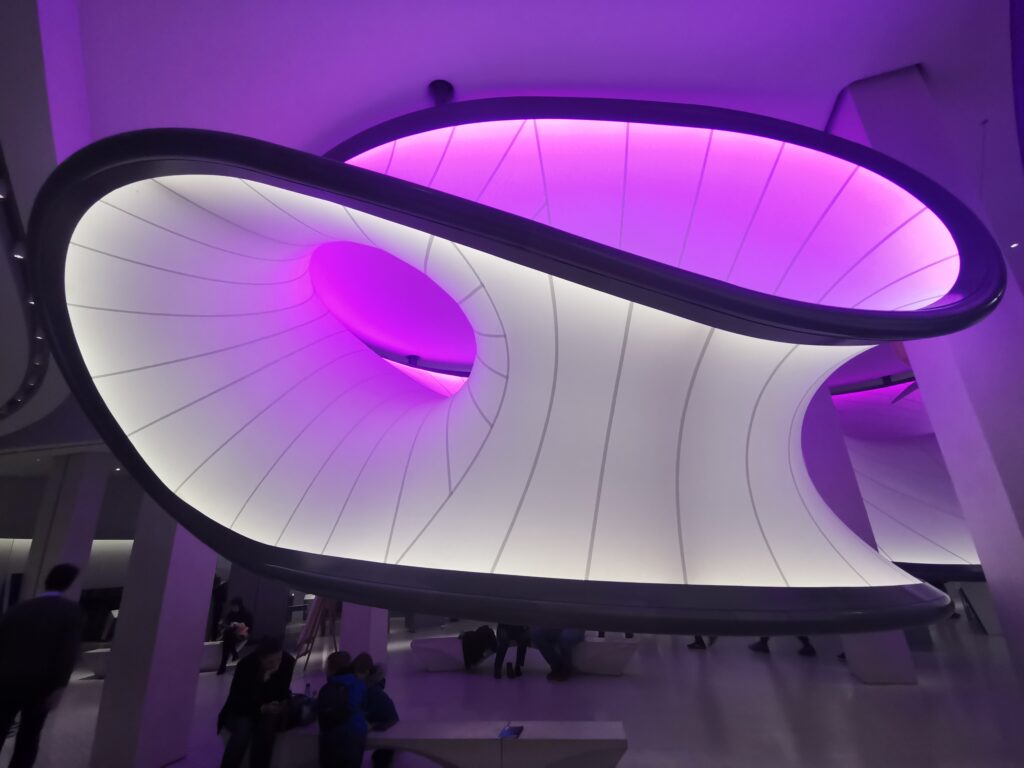
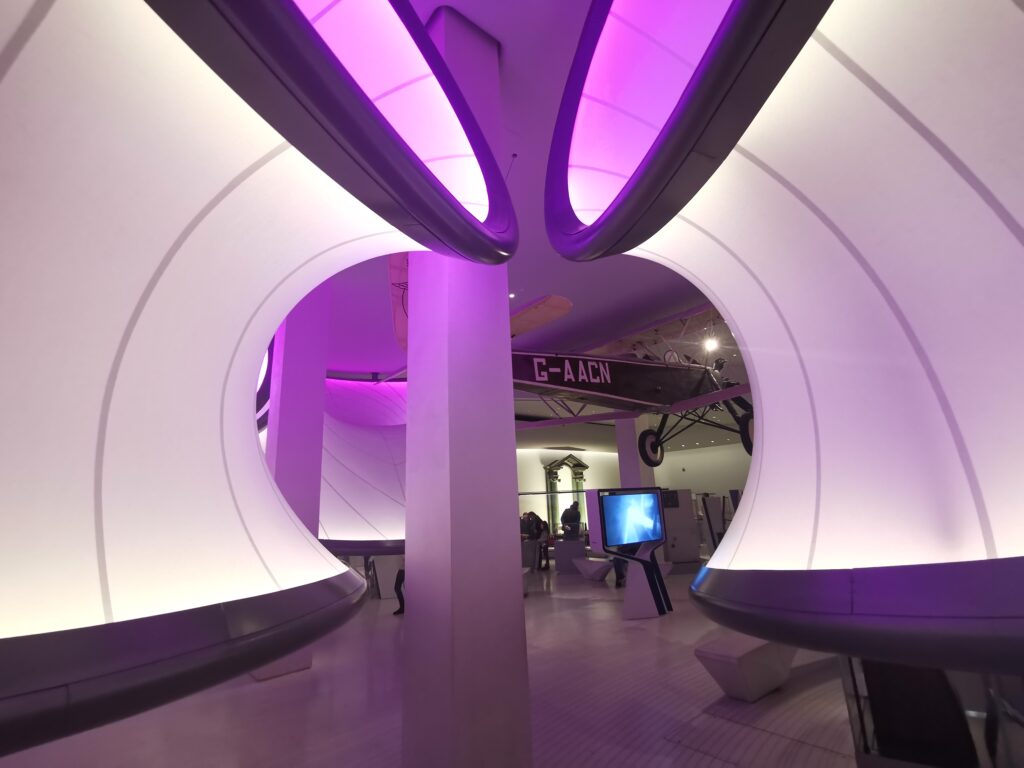
Multiple LED lighting strips are mounted between the skins and contribute to the stunning overall effect. Due to the complexity of the structures, one of the twin skins had to be split and fed through the apertures created by the other skin before being joined together with two hidden zips.
The tensioning system is hidden behind double curved aluminium cover plates.
Base were also responsible for the installation of the interpretation surfaces adjacent to each exhibit.
Image credits: © Nick Guttridge
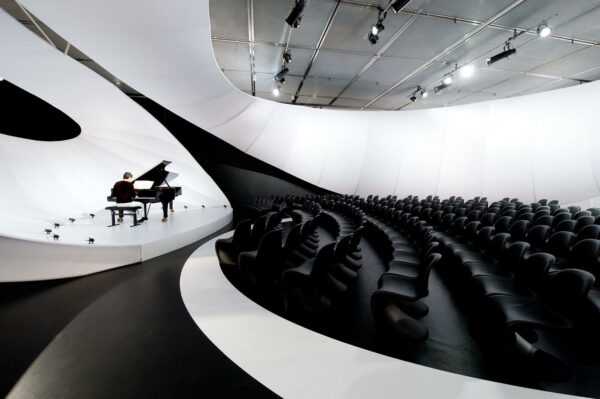
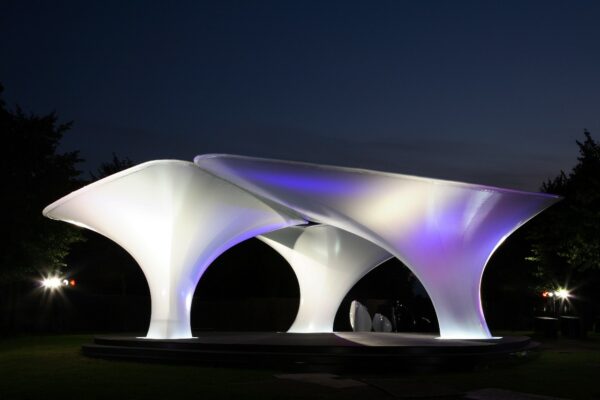
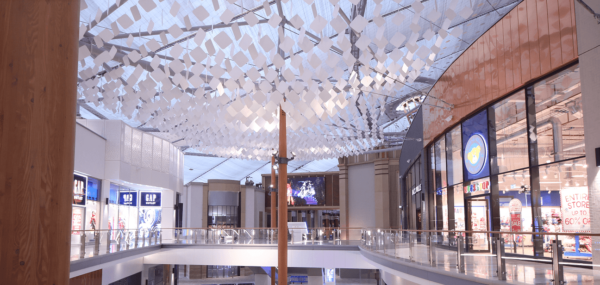

The Highways Agency anti-corrosion programme for the Severn River Suspension Bridge requires the sealing of the cables with Hypalon fabric wrapping. Initially we supplied rope access labour to assist with the wrapping work but whilst on site we soon realised that the process could be much improved with the use of an inflatable welding blanket.
Using technologies developed through out core business of manufacturing Tensile Fabric Structures, we designed, manufactured and supplied a solution incorporating an air cushion that when pressurised, formed itself onto the surface of the main cable whatever the size or shape. This system successfully speeds up the de-humidification process and improves the quality of weld and has been widely adpopted within the bridge cable wrapping industry.
We completed the first phase of these works in 2007 but this is an ongoing project with further phases of work and many more bridges and cables to go!












