
The client required a replacement for the ageing existing fabric roof market cover at Portobello Road Market. Our brief was to provide a new canopy, similar to the existing one but incorporating the latest detailing and tensile fabric technology. This structure provides shelter for the shoppers and market traders as well as encouraging the shoppers to the area. We designed, manufactured and installed the new fabric canopy including rigging cables and fittings.
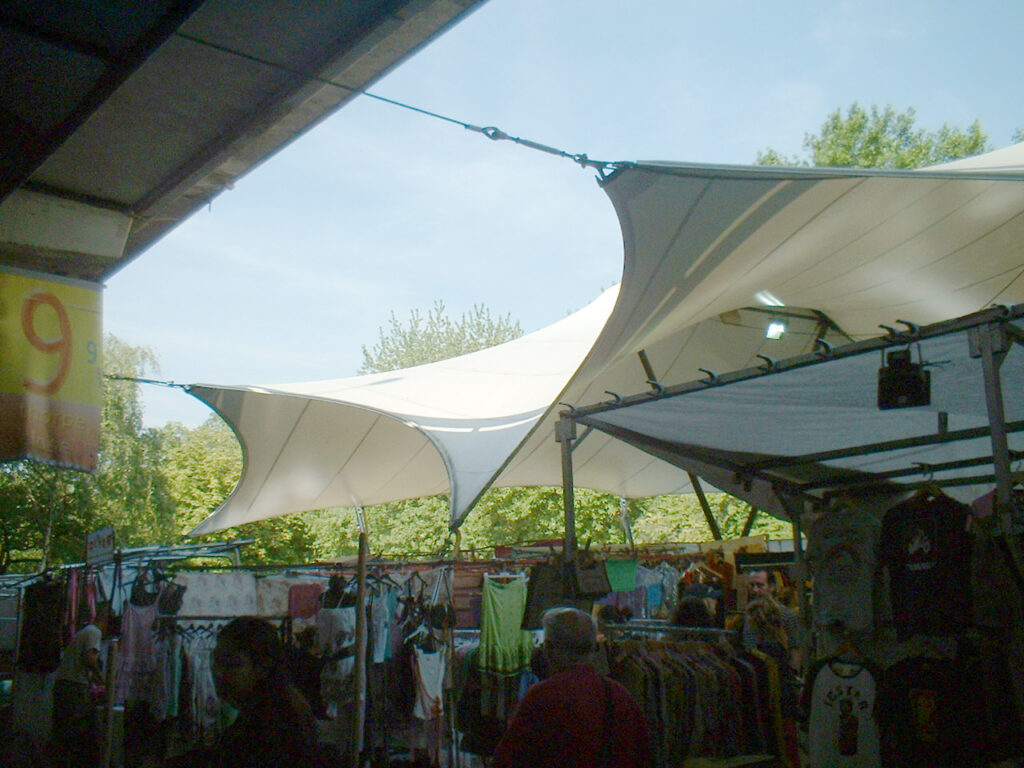
We are very proud to have been involved in this prestigious project. It was a good job to work on and the clean new canopy has dramatically improved the ambience of the market. Our clients Westway Development Trust were very pleased with the new canopy and the market traders and shoppers continue to be able to trade out of the rain!
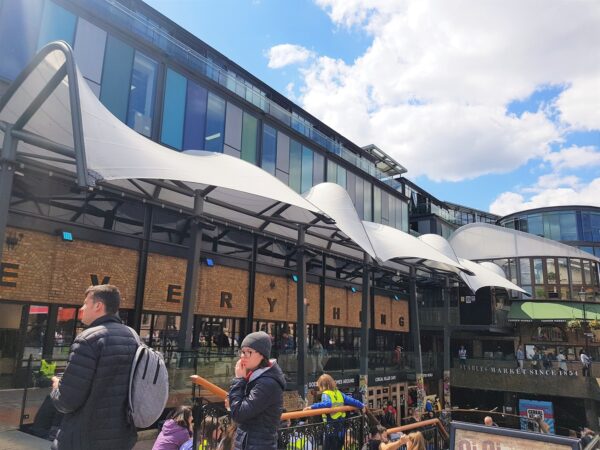
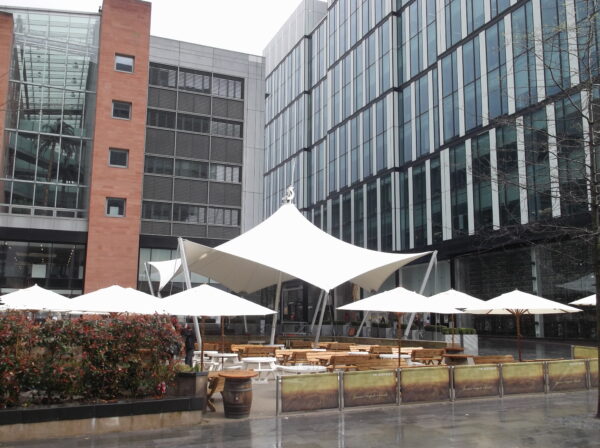
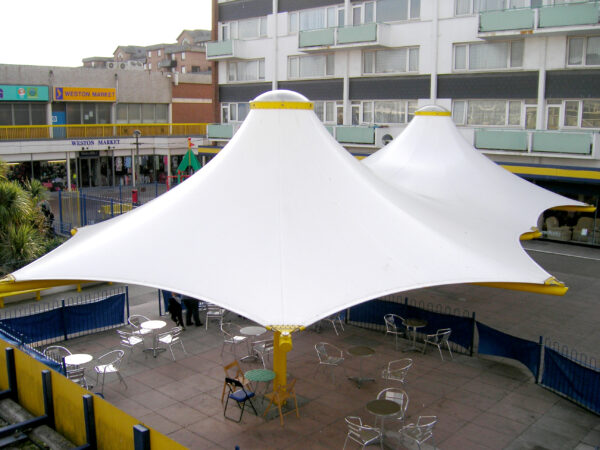

We were asked to design and install a bus station canopy which would provide shelter for the public and to make visiting the station a pleasant experience. The tensile structure combines functionality with aesthetics providing a practical and welcoming atmosphere.
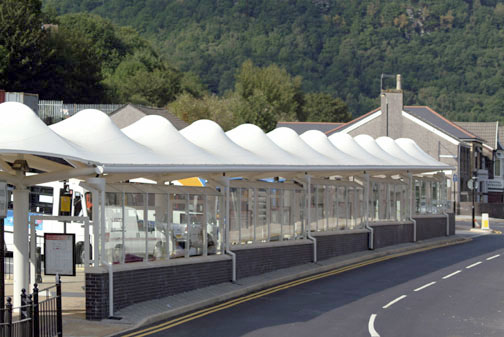
Our scope of works was the design, manufacture and installation of the 70m long fabric canopy including the supporting steel work and rigging cables.
This was a great project to work on combining all the elements which are core to what we do. Alun Griffiths were very pleased with the canopy and the bus station have also reported positive feedback from visitors.




Base Structures were asked to design and install a tensile fabric sheltered walkway 120m long, running from the shopping centre to the bus stops. It spans between the shopping centre and the next door bus station.
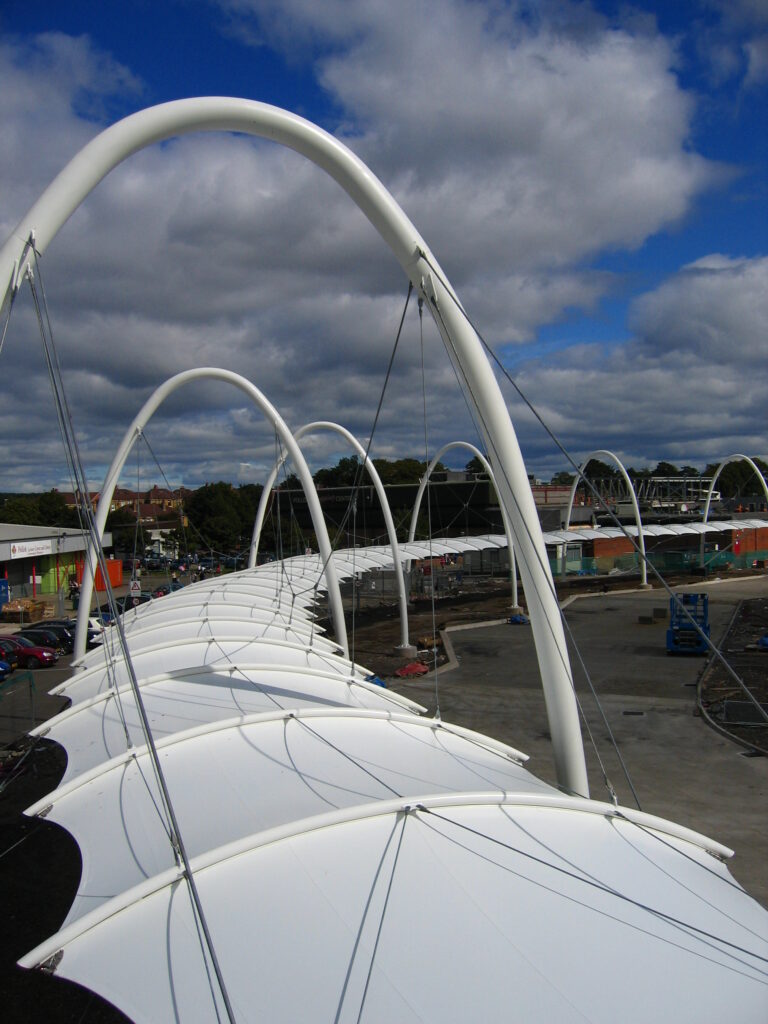
We engineered, designed, manufactured and installed the fabric walkway canopy including the supporting steel structure, rigging cables and fittings. This installation was very successful, it was completed ahead of time and our clients are extremely pleased with the new walkway.
The fabric walkway provides the shopping centre with an impressive and effective sheltered area for the customers.




Our ever popular range of MakMax Architectural Umbrellas include this tried and tested favourite which in common with the rest of the range, we import from Australia where it is often found gracing the pavement areas outside cafe’s and eateries on the city streets and sea-side promenades.
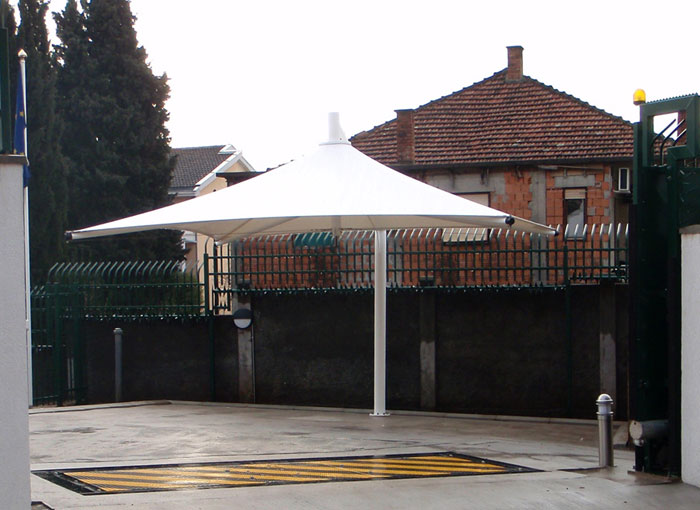
What stands this fabric feature out from the crowd is the eccentric single mast fixing to ground. This clever bit of Antipodean engineering (which is certified to meet all current British Standards), ensures the clear area beneath the canopy is maximised and the structure is extremely quick (and therefore cheap) to install.
In addition to this we can also offer a range of bolt-on accessories such as lighting and heating modules which can make the overall package more attractive (maybe even suitable for our British summer al fresco dining experience).
The MakMax range of umbrellas can be delivered anywhere in the world as a flat-pack self assembly structure if required.




We were approached to suggest an effective way to disguise an awkward void in the Council’s Civic Centre’s, Banking Hall reception ceiling.
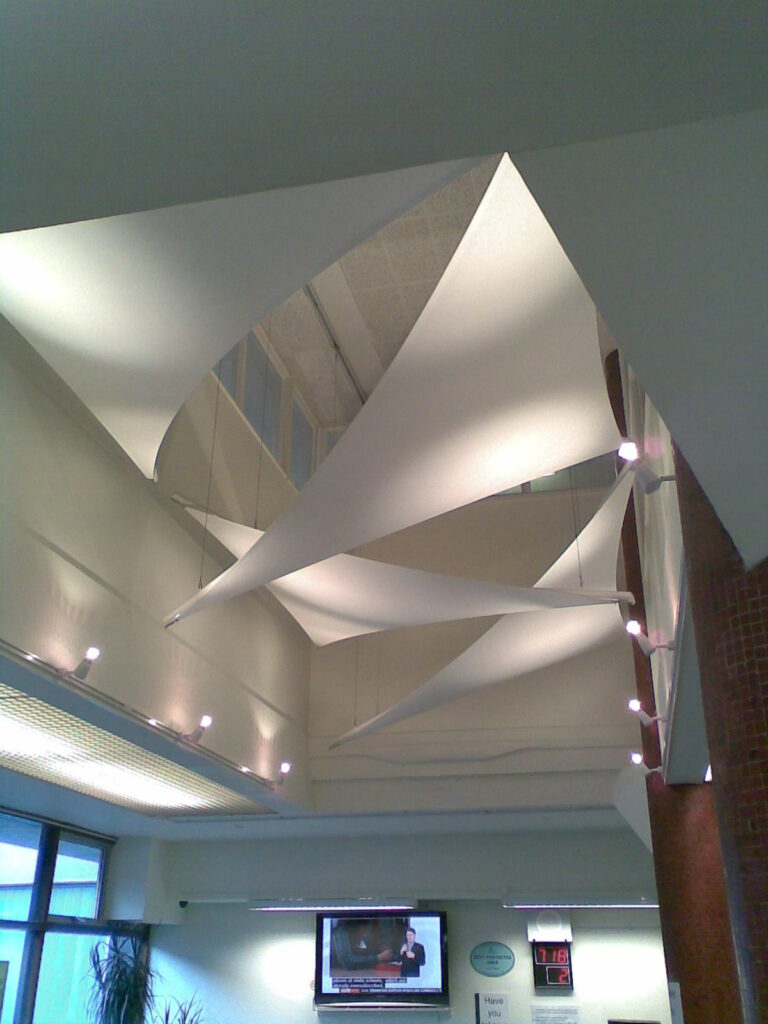
The solution was to provide four triangular fabric sails tensioned onto frames and suspended from the ceiling above.
We designed, manufactured and installed the tensile fabric sails, suspension cables and fittings. The sails were made from a lightweight pvc coated coated glass mesh fabric called Natte.
Combined with uplighters the sails are a dynamic and eye catching feature for the reception area.




Situated in the heart of London’s vibrant Shoreditch, the client brief was to create a shaded canopy area within the urban garden to encourage social interaction by the students.
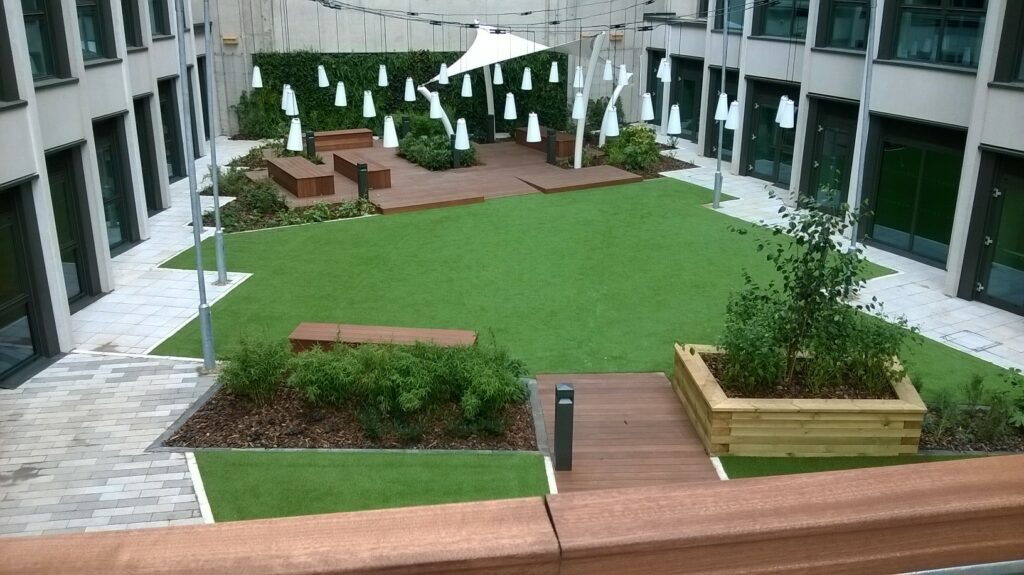
Originally a 3 sided canopy was proposed, but after considering the movement in the fabric, Base suggested developing this idea into a 4 sided hypar canopy. The Mendip 4P 500 was chosen due to it’s distinctive curved masts that would provide a sculptural quality that compliments the high quality landscaping in its surroundings. This creates an inspirational social space as well as presenting a practical solution for the garden in many weather conditions.
With the manufacturing and installation completed smoothly, the canopy now fits in beautifully with it’s surroundings of a living wall, decking and urban garden space. The Mendip 4P 500 easily provides an upbeat and engaging social space or maybe even a study space once freshers is over!




This tensile fabric cladding system is designed to cover the existing space frame roof to the Park West Railway Station. Having not long completed an identical tensile structure at nearby Adamstown Railway station, our clients Mero and Irish Rail were very pleased with the success of that structure and happy for this second fabric clad roof to go ahead.
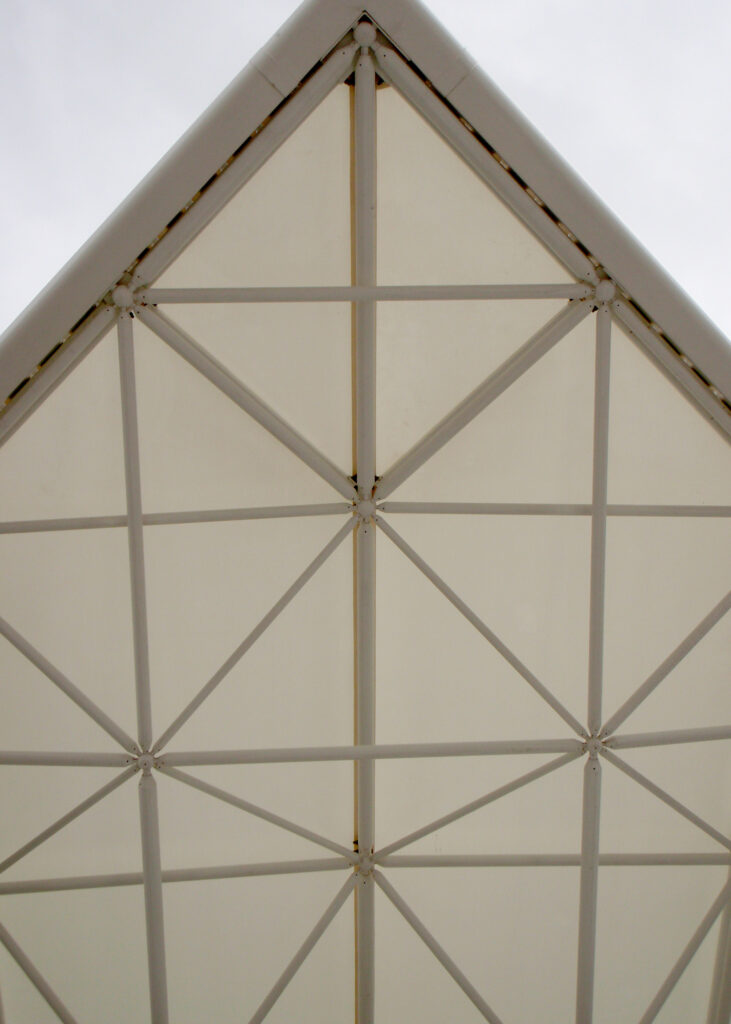
Using fabric as cladding in this way allows far more natural light into the building than more traditional alternatives and creates a very pleasant station environment.




Our brief was to build a covered walkway canopy as a feature for the new village centre building. The fabric structure provides sheltered access and serves as a method of improving the image of the centre to visitors. We designed, manufactured and installed the fabric walkway canopy including the supporting steel structure, rigging cables and fittings. We also installed the perforated stainless steel balustrade and hardwood walkway and handrail.
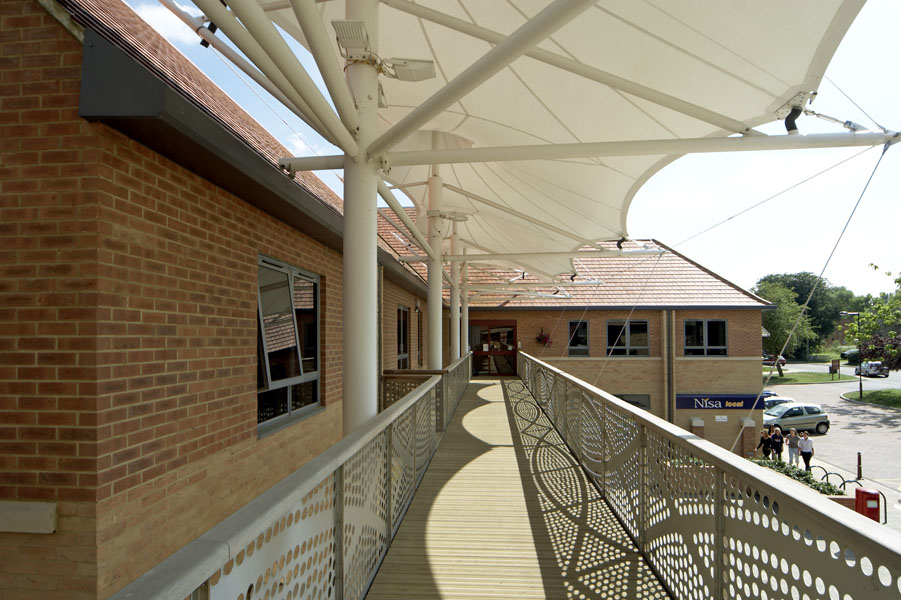
This project was fairly complex with the combination of the balustrade and relied on good preparation. The installation went very well and in on time.
The structure looks good and has improved the centre. All parties are pleased with the results.




Following a fire at the Bus Station in which large areas of the existing tensile roof structure was damaged beyond repair, Base Structures were commissioned to remove the fire damaged areas of fabric, survey the existing steel and assess for structural damage, and then to replace all damaged fabric elements with new and make good the finished tensile structure.
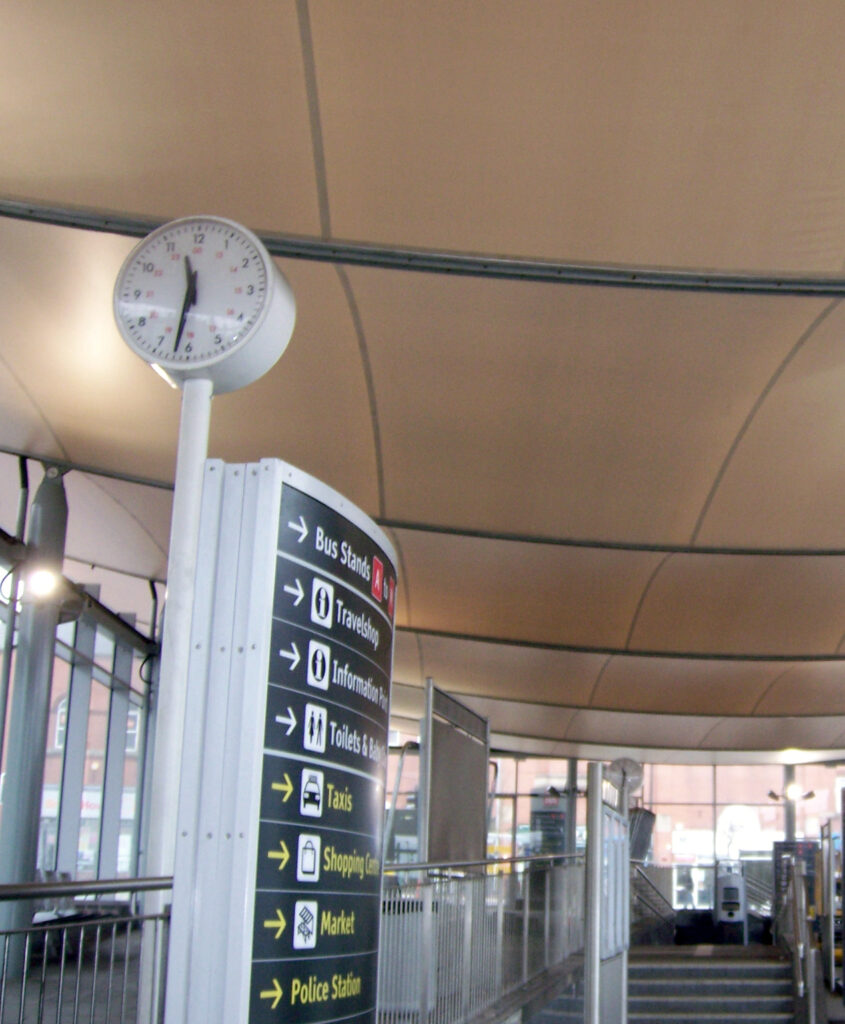
The existing roof is made up of a double skin PTFE multi barrel-vaulted structure contained within a large, essentially triangular, outer ring beam. All fabric elements were fixed to the steel structure via luff track or clamp plates.
An aluminium facade contains the guttering and gives a nice finished appearance to the entire perimeter.




Sitting at the heart of Malinslee, Telford, The Old Park Centre is at the heart of the community. A regeneration project in 2008 aimed to act as a catalyst to lift a deprived area of Telford into a blossoming community hub. Part of this project resulted in the amalgamation of two existing schools into the newly formed Old Park Primary School. This new school had been carefully designed by BBLB Architects to accomodate 450 pupils in as stimulating an environment as possible. The external areas of the school were of great importance to the overall design and redevelopment initiative and this attractive membrane canopy plays a key role.
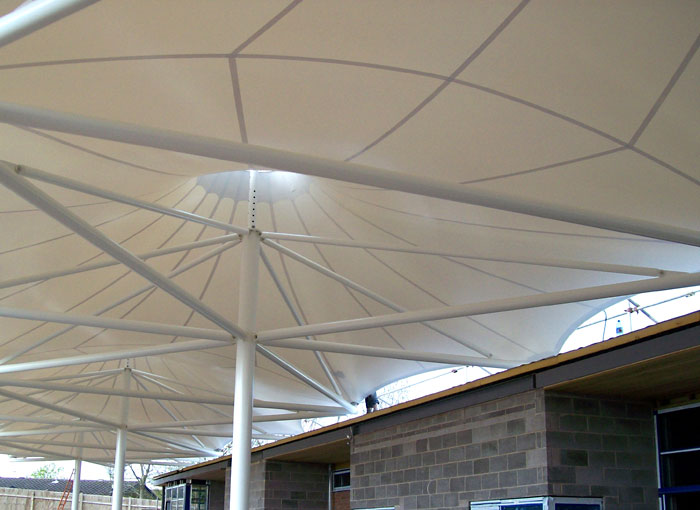
A multi-conic walkway to provide protection from the elements and allow year round use of the outside environment by the children. The perspex domes at the top of each cone allow increased light levels under the canopy in dull weather whilst the membrane shelters the pupils from both sun and rain.
The entire quadruple cone was manufactured and lifted into place in one piece and will enable enjoyable outdoor playtimes for a long time to come!












