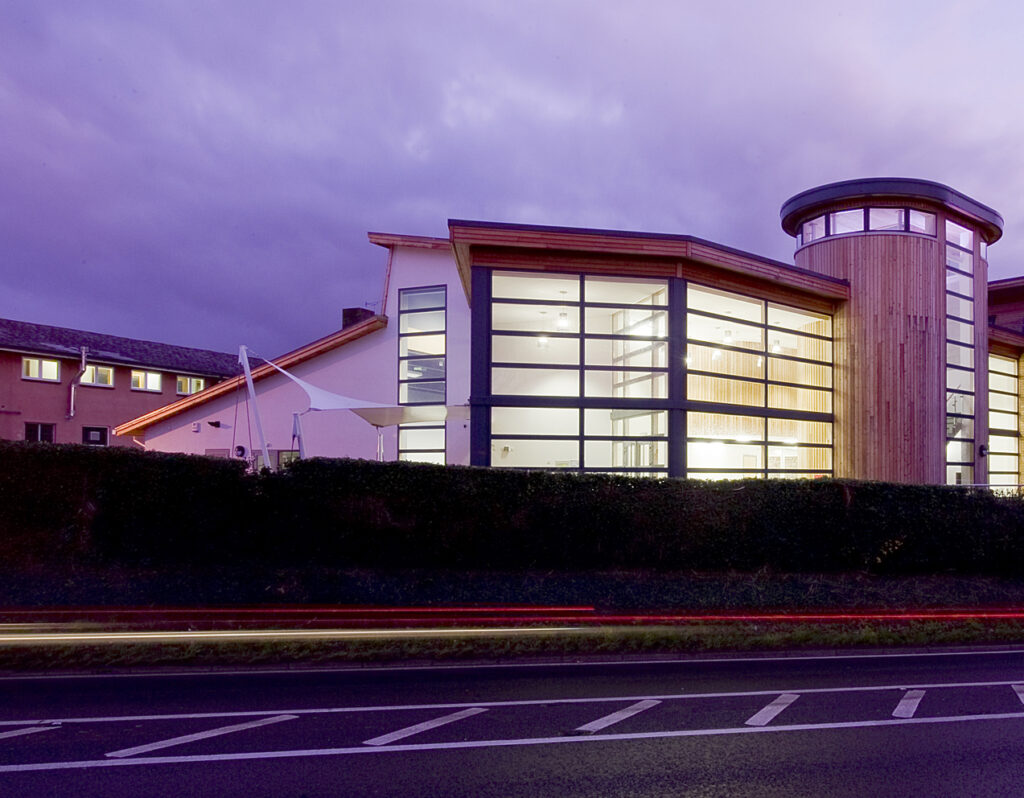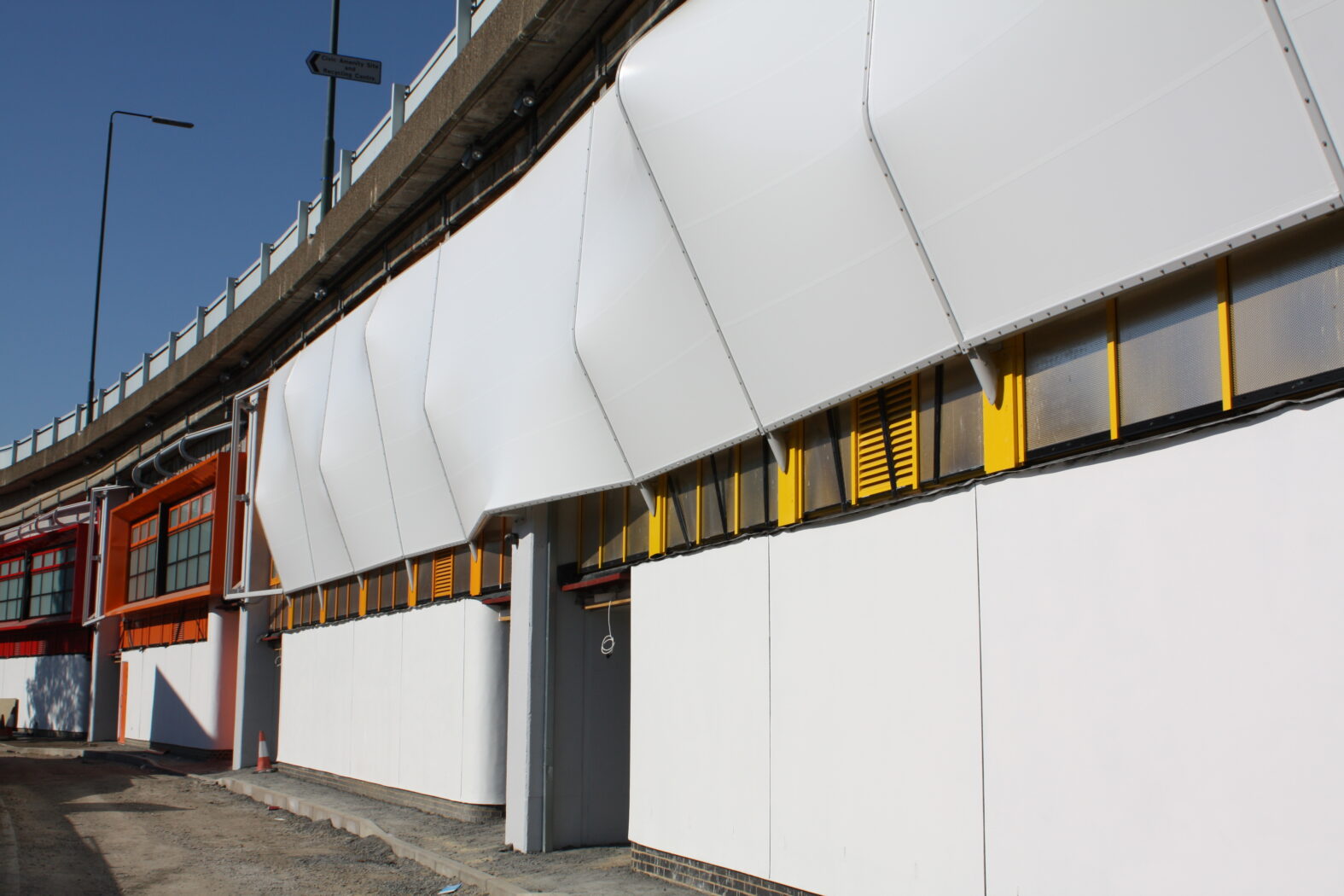
Trust Thamesmead is a community development agency working to improve the quality of lives of over 30,000 local residents, focusing on the most disadvantaged. After recently being awarded £5 million by the Big Lottery Fund to create a Youth Leisure Zone, the redevelopment of The Southern Arches in Thamesmead began in earnest to create a world-class facility to involve and inspire the local youth with activities including climbing, dance, music and educational courses.
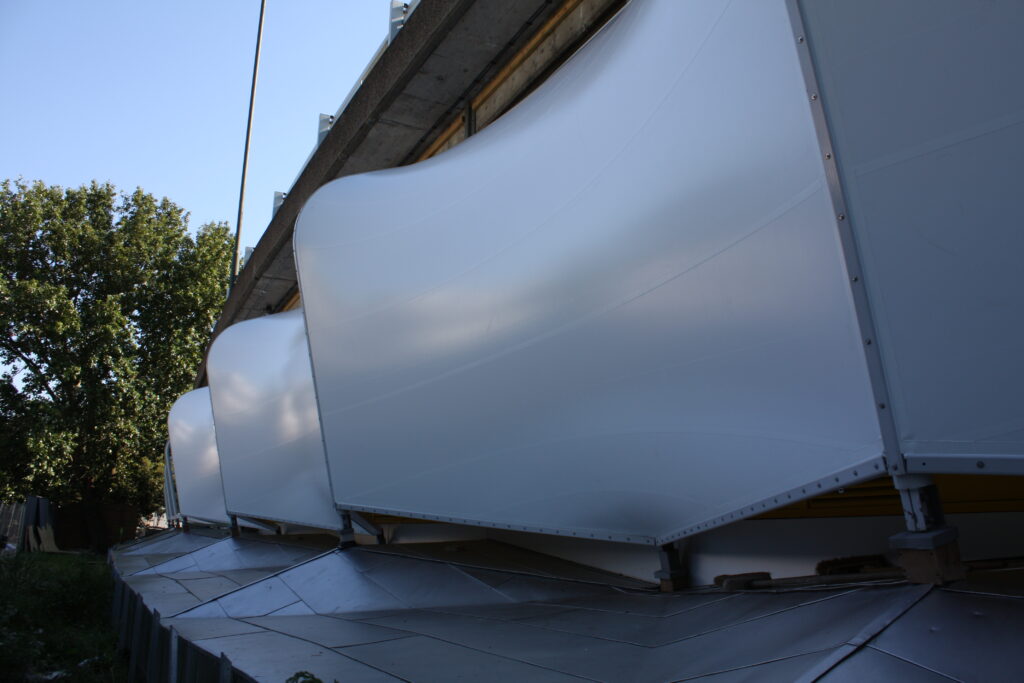
To create a modern and inviting facade to The Southern Arches situated underneath a busy flyover, a 216 metre long stretch of eccentric arches form an undulating wavy ribbon of tensile fabric. Ranging in height from 2 to 5 metres, this decorative wall fabric cladding will be lit from behind and above with coloured LED lights, creating a welcoming warm glow.
The curvaceous forms stand in contrast to the brutal concrete environment, creating a refreshing aesthetic within in the city and superbly illustrating the transformative power of tensile fabric.
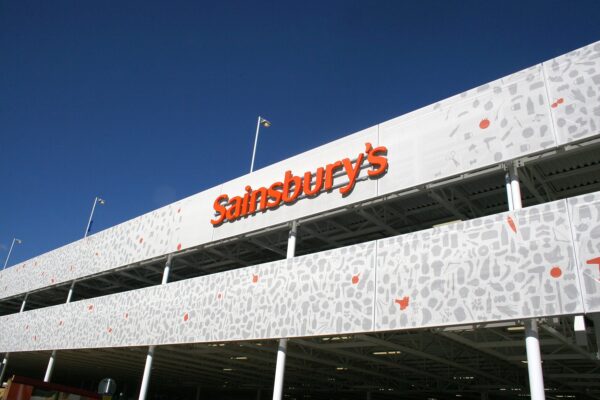

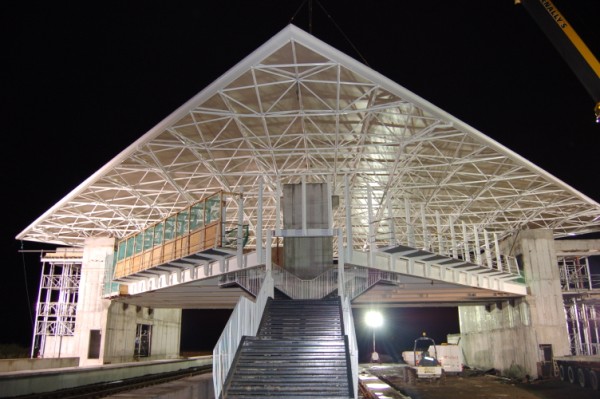

Tesco Bank recently opened its new HQ building in Edinburgh, the bank’s second such premises in Scotland. The event was recognised as an important step in the historic city’s bid to become the UK’s second city of finance and so, it was attended by Scotland’s first minister Alex Salmond along with the Tesco Bank’s great and good. To add a touch of elegance to the entrance area of the refurbished glass curtain walled building, our ever popular Mendip Walkway was selected by architects LOM from our pre-designed range of fabric structures.
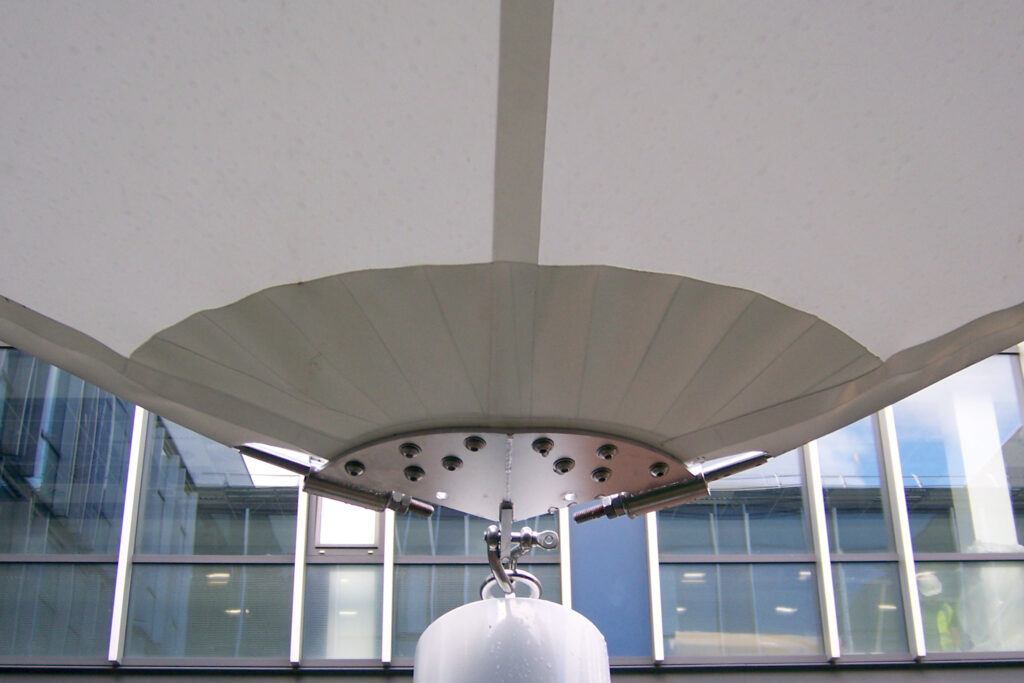
The Mendip Walkway is designed as a modular structure that can be offered in any number of 3m long bays. In this case two bays of the tensile fabric canopy shelter provided an attractive covered breakout space in the landscaped courtyard.
The bank benefits from a striking asset and Base deposits another successful project in its expanding portfolio.




Having initially been approached by the design team to assist in the development and specification of a tensile fabric roof, we worked collaboratively with the team to ensure that the appropriate fabric was selected to meet the budget and performance requirement of the client, and that the design of the structure was developed to effectively incorporate the details necessary for good fabric detailing.
Upon budget approval we were subsequently commissioned to design, manufacture and install this tensile fabric walkway roofing structures to the newly built road and railway footbridges at Telford Railway Station. The new bridges are to replace an existing crossing that had become too expensive to maintain and did not offer disabled access.

With the new bridges being in two parts and spanning the railway line and the A442, fitting of the fabric had to take place on the ground. We installed the sliver PVC membranes along with a ventilation strip to the prepared bridges and fitted ridge copings to the central sections before they were then lifted into place over a weekend.
The finished look is complete with the fabric cladding the swallow like tails on each of the ends of the bridges.




Created in 2009 and sponsored by the University of the Creative Arts and Medway Council, Strood Academy aims to raise aspirations and academic results. This educational vision is reflected in the school building design, a mature and purposeful educational environment where children of all abilities can learn and thrive. A recent £26m development of new buildings based in Carnation Road opened in September 2012 with external play and sports facilities due for completion by Easter 2013.
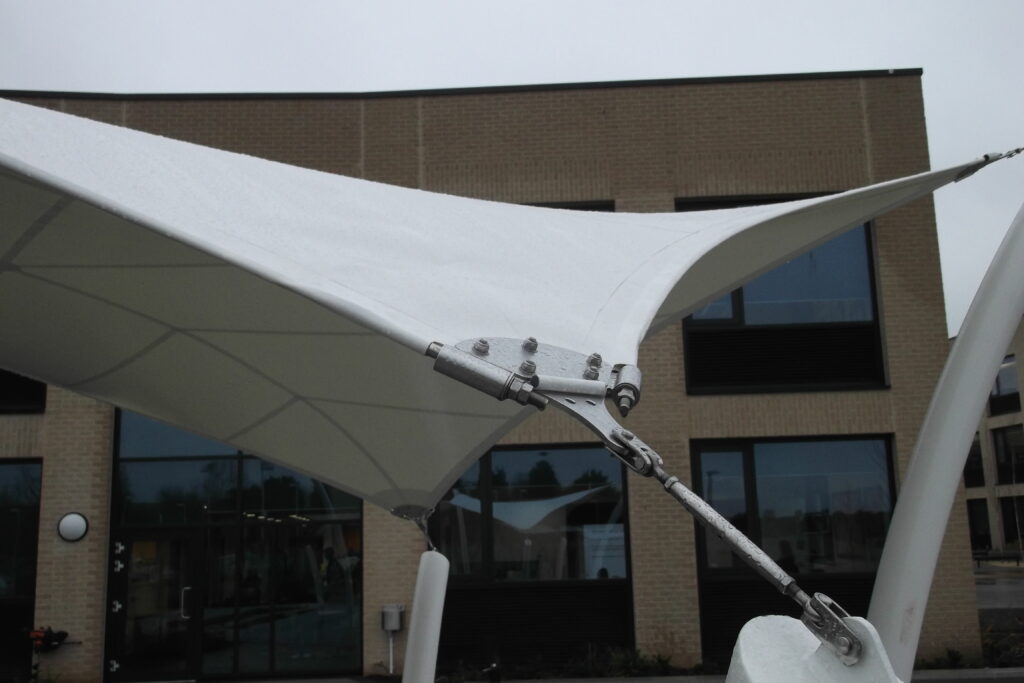
An integral part of this new external scheme included a series of breakout shelters for the students, ensuring protection from the elements year round. A trio of Mendip 6P 500s from our range of pre-designed fabric canopy structures were selected to provide maximum cost-effective impact, complimenting perfectly the contemporary, architect designed scheme.
We sincerely hope that they will not only enhance break times but will also help to inspire a new generation of tensile fabric experts!




St George’s Hospital is one of the principle teaching hospitals in England, not only training medical students to the very highest level but also carrying out advanced medical research. With an international reputation for quality of care and cutting-edge treatment, the hospital required an equally dynamic and effective source of shade for patients, staff and students within an internal courtyard garden.
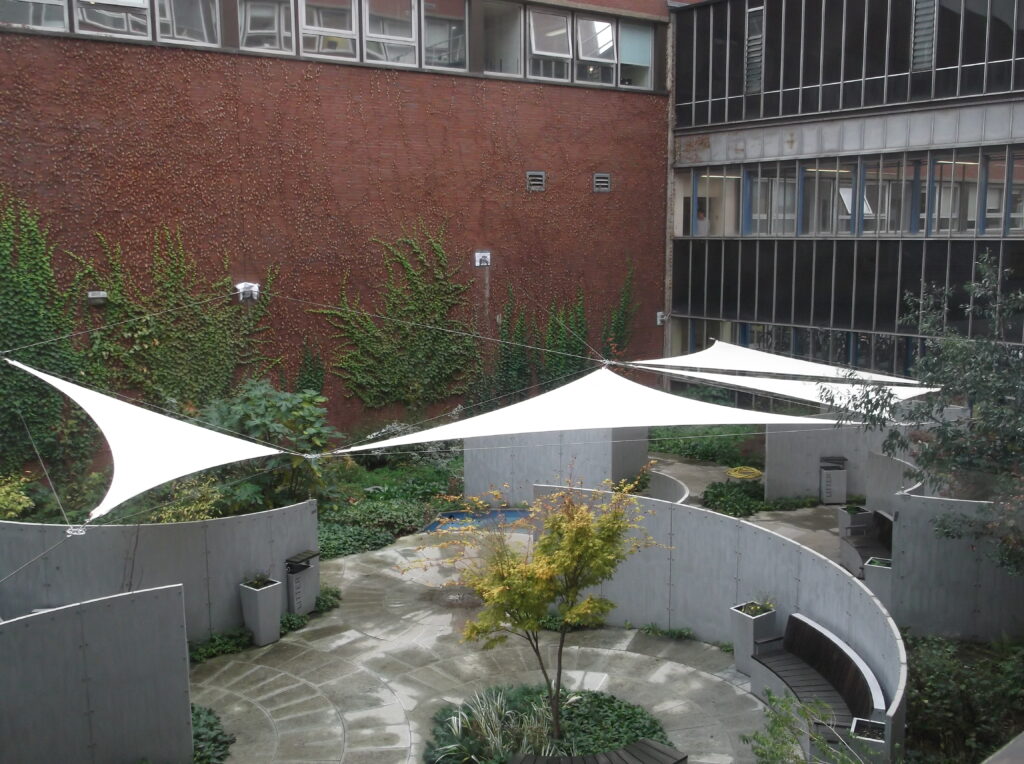
The triangular PVC mesh sails are suspended from a tensioned cable net that is tied into the surrounding building structure. This elegant design enables the fabric sails to float above the garden without adding obstructive steelwork into the oasis of calm. The sails are designed to be easily demountable, allowing them to be removed in the winter without fuss when there is no longer any direct, harsh sunlight and the lack of steelwork means there is no trace of the installation once they are removed.
The garden provides an essential space for relaxation and respite from the stresses of both medical treatment and intensive training. These shade fabric canopies provide vital protection from the sun, greatly extending the use of the garden throughout the summer.




The brief was to create thirty six twisted silver mesh ribbons, served to soften the geometry of the glass roof support steelwork in the main Mall at the St Enoch’s Centre, the home of shopping in Glasgow. Three different types of fabric mesh were used to form a vertical screen wall above the Hamleys store. However the main feature is a huge array of seventy five fabric sails suspended on frames above the remodelled food court.
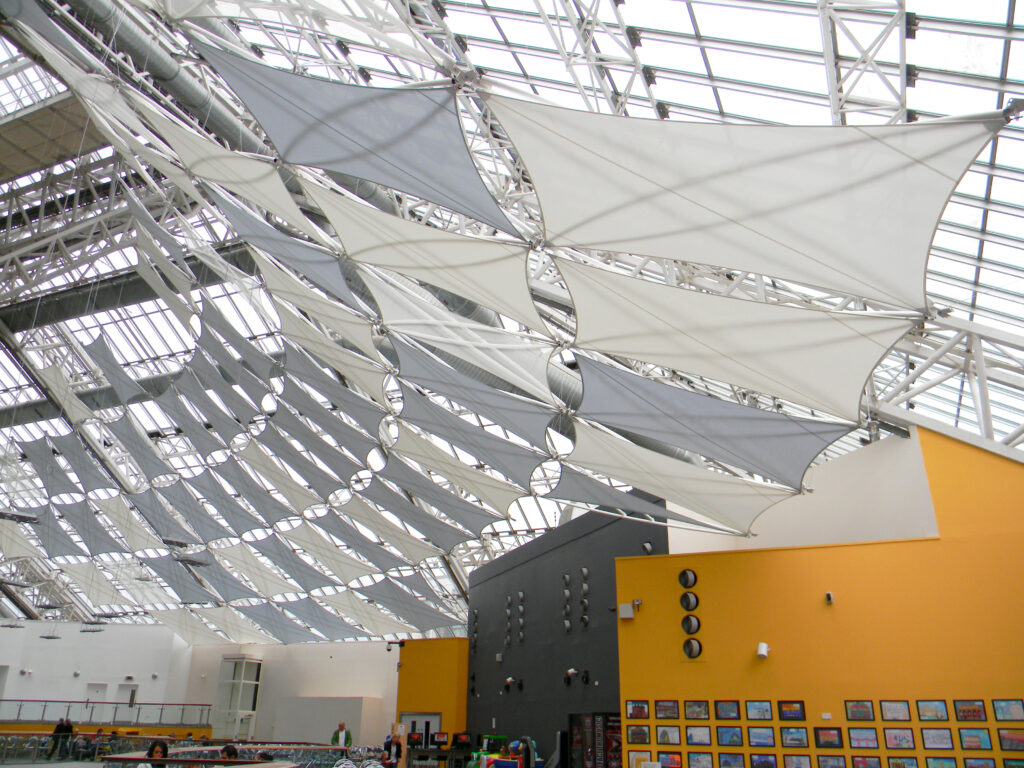
Base Structures carried out a sunshading analysis as part of the design stage and used three fabrics with different translucency’s to provide interest. The installation was carried out by our in-house rope access installation team at night to allow the Centre to trade continuously.
The fabric sails provide welcome glare control, mask unsightly ductwork and help to provide a sense of place for the restaurant area.




St Editha’s Town Council were looking to improve the local market place and approached us to provide them with a fabric outdoor canopy. The fabric structure needed to provides shelter for the market shoppers and traders alike, as well as serving as a focal feature and meeting point for the town centre.
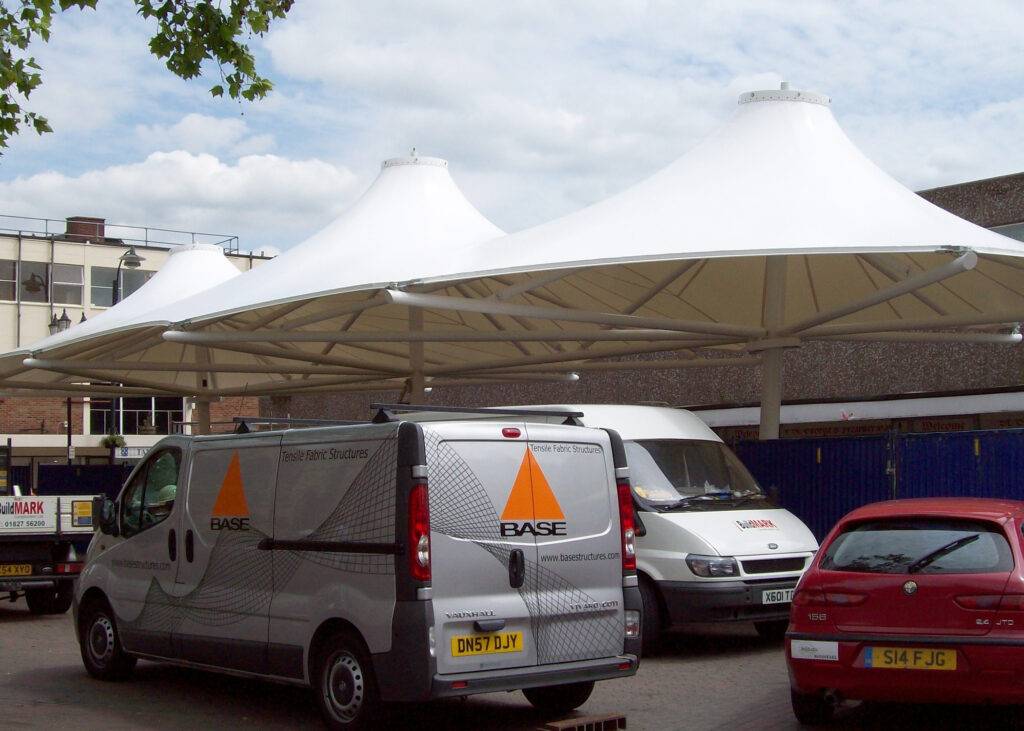
We designed, manufactured and installed the fabric canopy, supporting steel structure and associated fittings.
This triple conic fabric structure acts as a credit to the town, allowing market-goers to enjoy the area in all weathers.




Wilmott Dixon contracted Base to design, supply and manufacture this twin cone tensile fabric PVC courtyard canopy measuring approx 42m x 31m in plan.
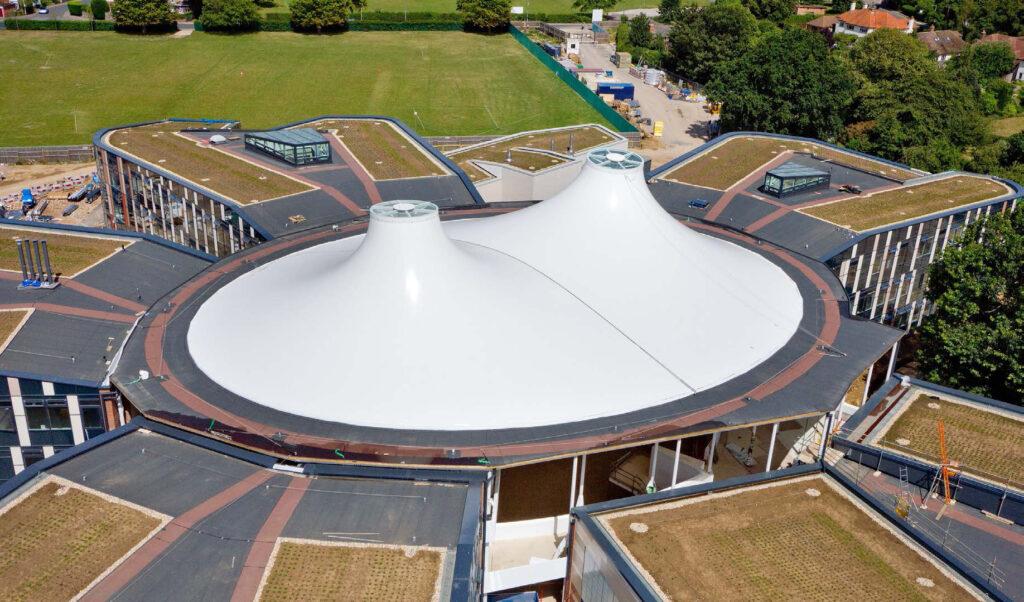
The fabric structure is connected to the supporting steelwork by a series of clamp plates around the perimeter. The fabric canopy is also supported and tensioned by two inclined steel masts housed in sandpots in the centre of the courtyard. The installation of the project was a challenge, compounded by the lack of access to use cranes for installation. The 4T glazed headrings had to be pumped up 20m to the top of the masts by our installation team working from the roof of the buildings.
The project was a huge success being installed a week ahead of programme and satisfying the brief supplied by the architects.




Our client required an attractive architectural tensile fabric restaurant cover for their seasonal trade. This fabric roof structure allows the restaurant to provide a sheltered, yet al-fresco feel for their diners.
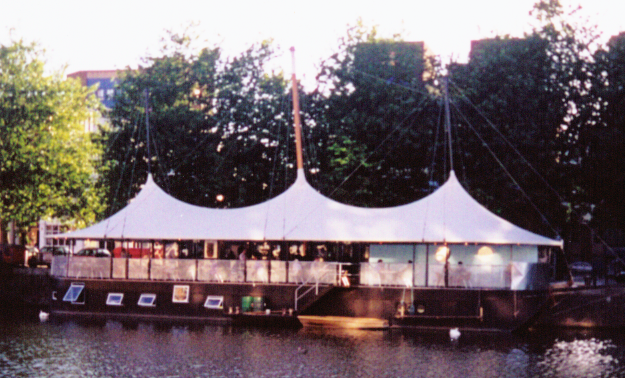
We installed the tensile fabric roof to the boat as well as fabric ceiling to the land side part of the restaurant. This included fabric and the associated rigging.
The project was one of our first tensile’s and was a great success. It has increased the restaurants popularity and turnover and they are very pleased with it.




Architects HBS Architecture approached us to provide an entrance feature for Sidcot school’s new Creative and Performing Arts Centre.
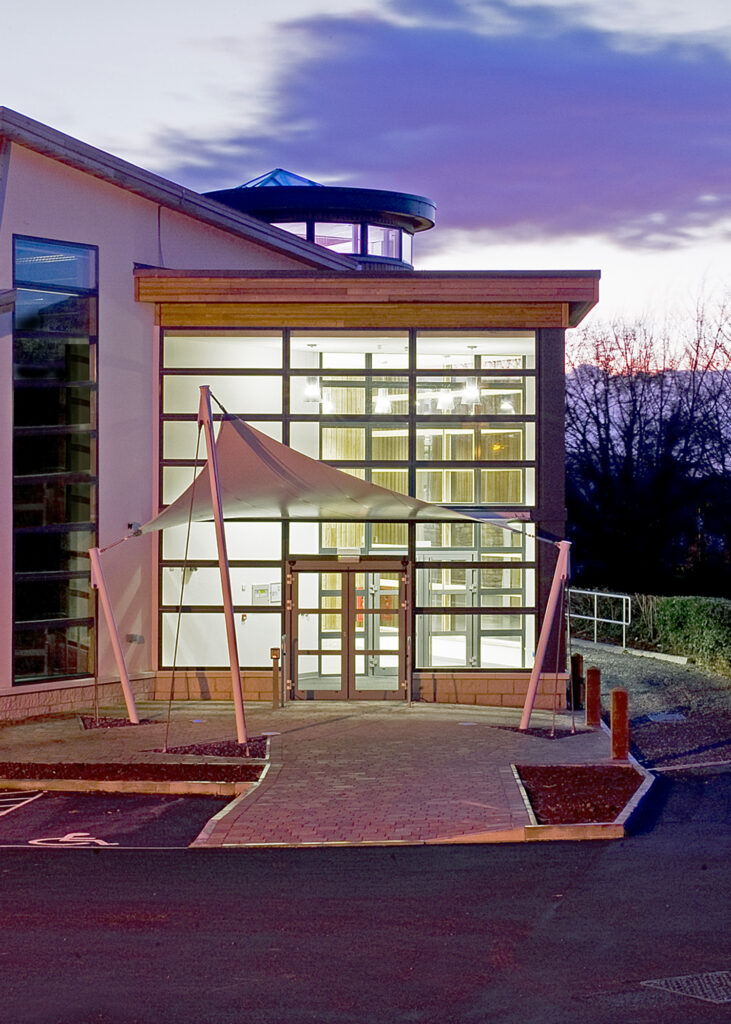
We designed, manufactured and installed the tensile fabric membrane, steel framework and associated fittings.
The hypar shape of the tensile fabric PVC canopy provides a dynamic feature for the entrance as well as providing some useful protection from the elements.
