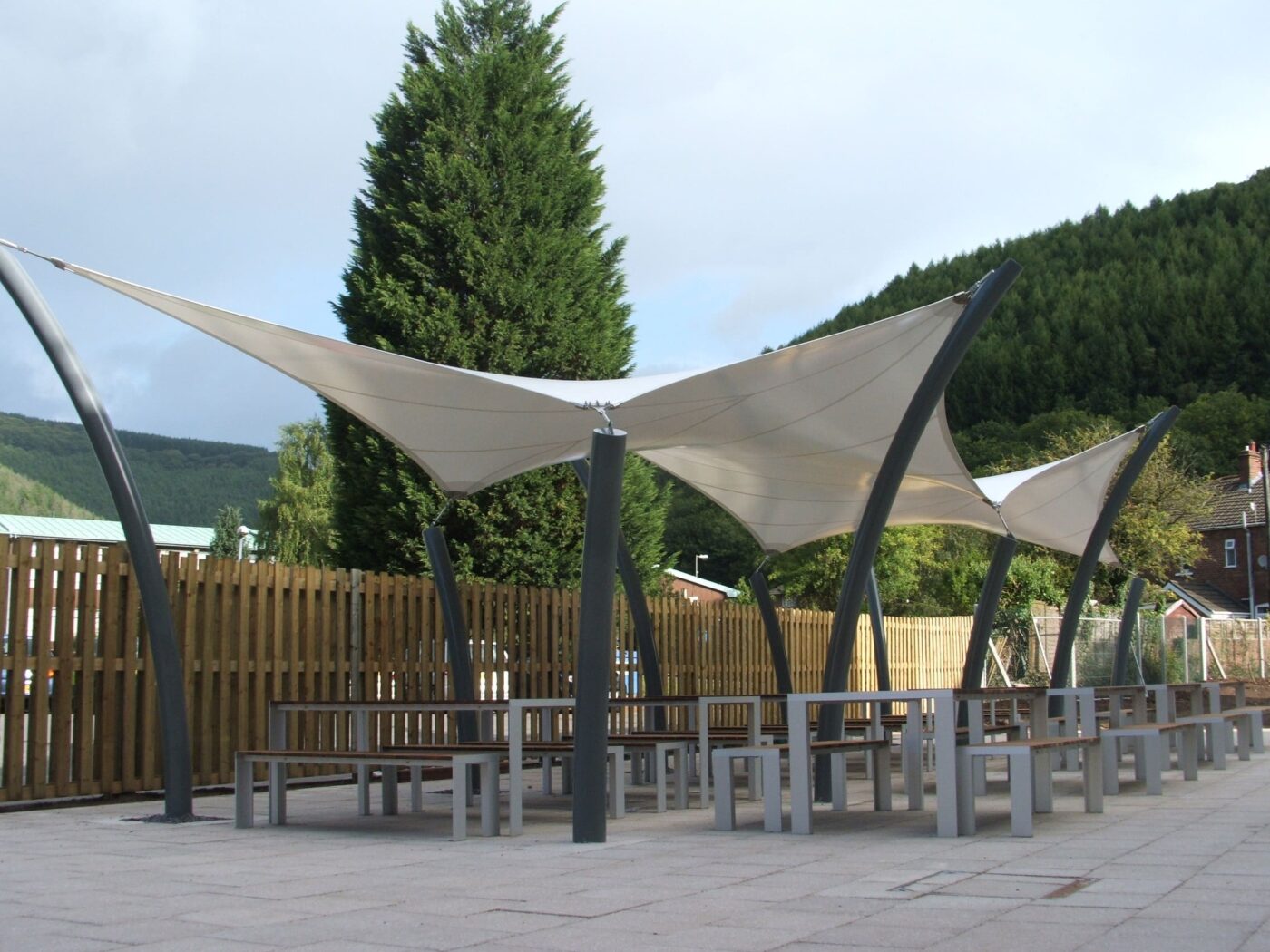
Coleg Gwent is a college situated just outside Cardiff in Wales that prides itself on being a flagship provider of A-levels and vocational courses. A thorough refurbishment in 2010 has created an attractive and eco-friendly environment in which the students can academically further themselves, complete with solar panels, biomass boiler and rainwater harvesting.
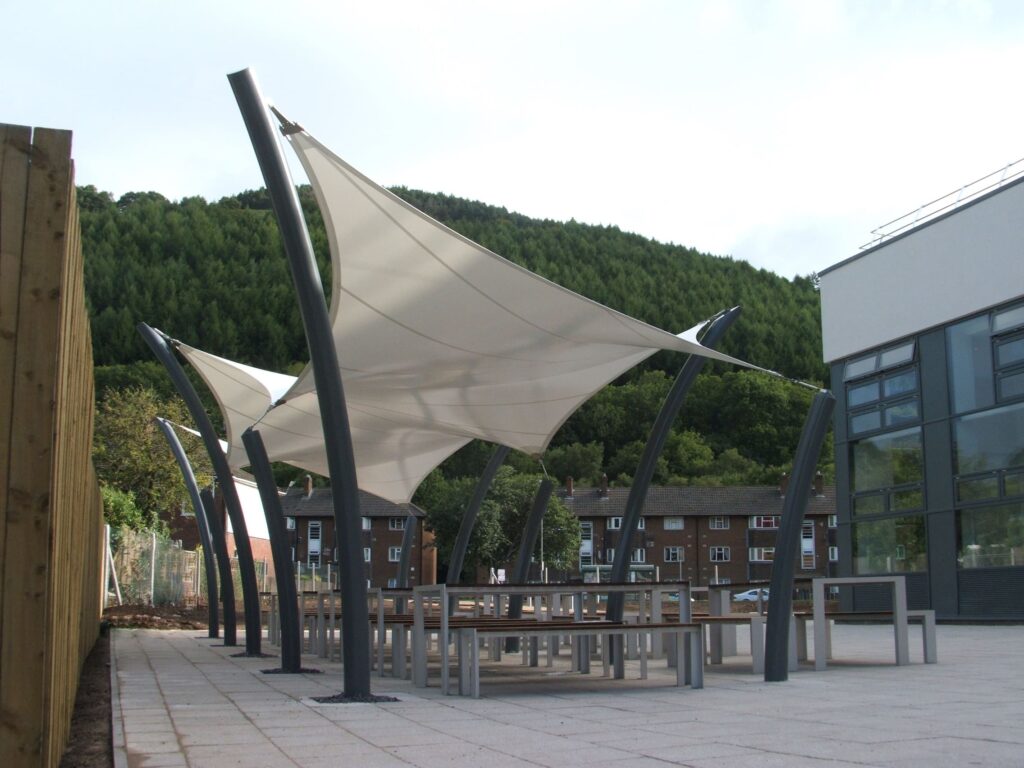
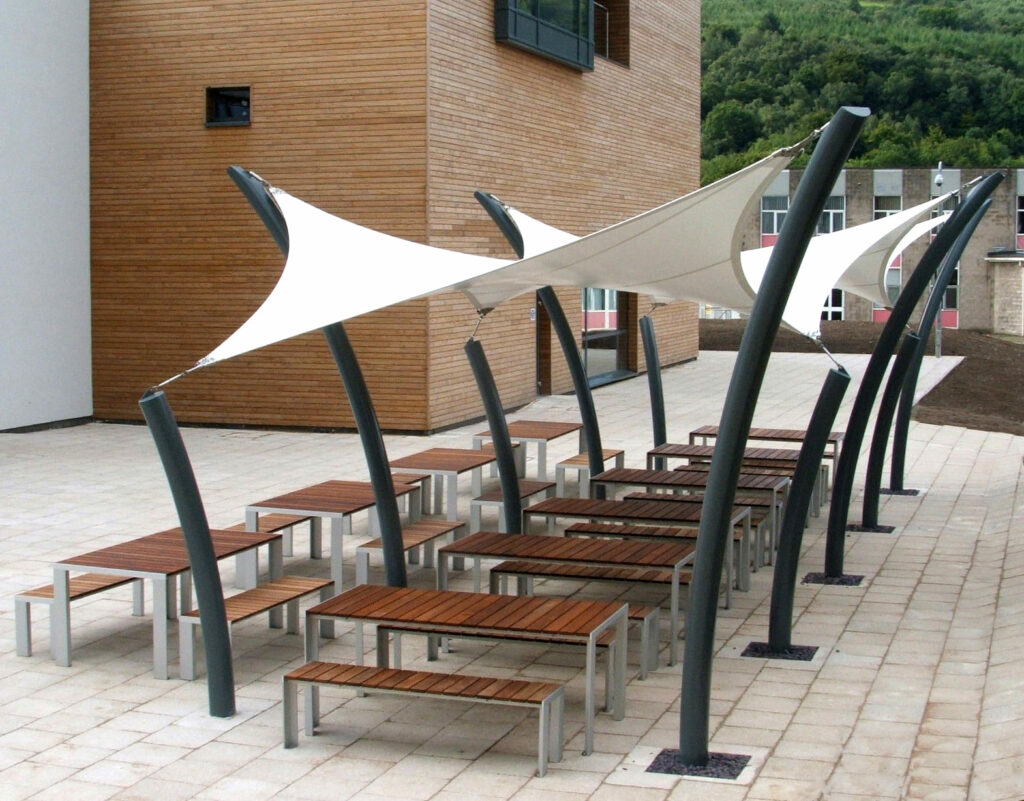
To improve the recreational facilities for students the college wanted an exterior covered seating area, enabling the students to relax outside in comfort – even in the scorching Welsh summers and often damp winters. By choosing one of our standard structures, the Mendip Walkway, they managed to get the most from their budget. Despite being a pre-designed structure the Mendip Walkway can be extended ad infinitum, in this instance they required a length of four bays. If needed the structure can also accommodate changes in level and direction – standard has never been so adaptable. The lack of tie-rods on the steelwork means there are no trip hazards too, leaving only clean, sculptural lines for the students to relax beneath in style.
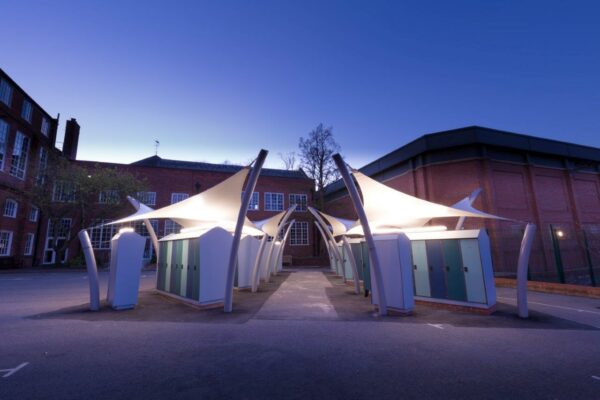
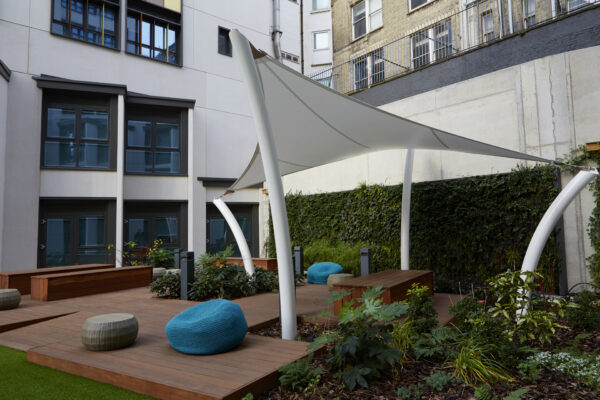
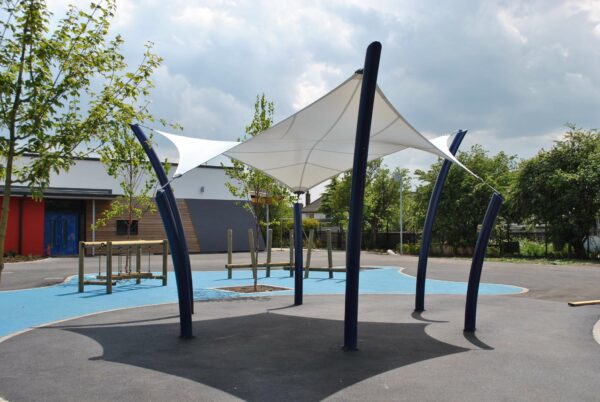
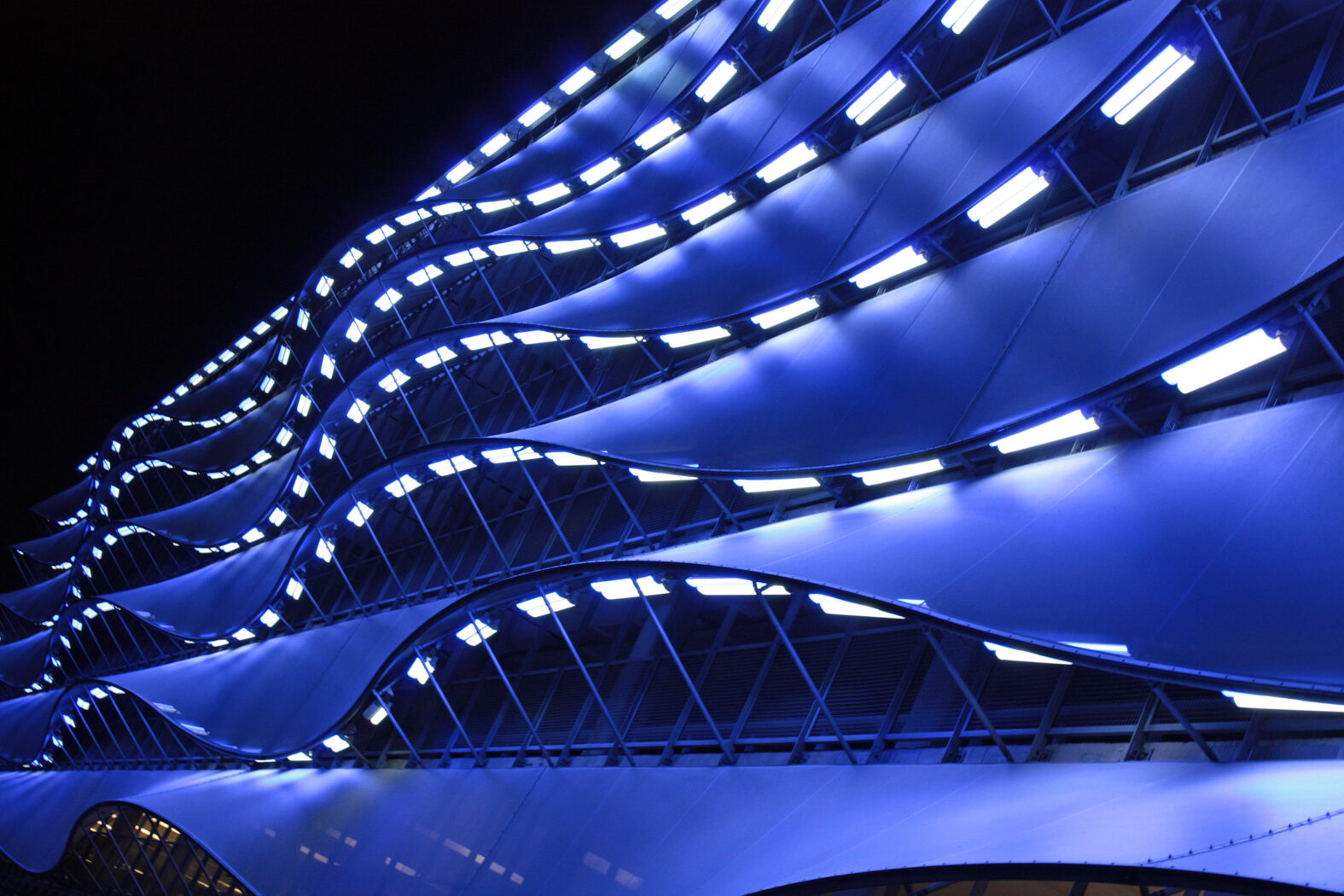
Cardiff Bay is Europe’s largest waterfront development. The Bay area was created by the Cardiff Barrage, one of the largest civil engineering projects in Europe during the 1990s and the subsequent regeneration of the area is widely regarded as one of the great success stories in the United Kingdom. As part of the continuing success story of Cardiff Bay, a newly built 1238 space multi-storey car park in a prominent location required status as a landmark building. The £11m car park was the first phase of a £150m development and utilises cutting edge 21st century design to reflect the rich nautical heritage of the area.
The rectangular, box like car park was to be completely transformed by a series of six 120m long scalloped tensile fabric ribbons running parallel across the entire width of building, a stunning contemporary design by Scott Brownrigg Architects. The pulsing waves of fabric cascading down the front of the car park bring an otherwise unremarkable building, formed entirely by it’s function, dramatically alive with movement and a dynamic flair that most car parks could only dream of! Base Structures were approached by main contractor McAlpine Construction to use our specialist skills to detail design, manufacture and install the tensile fabric structure and lighting system.
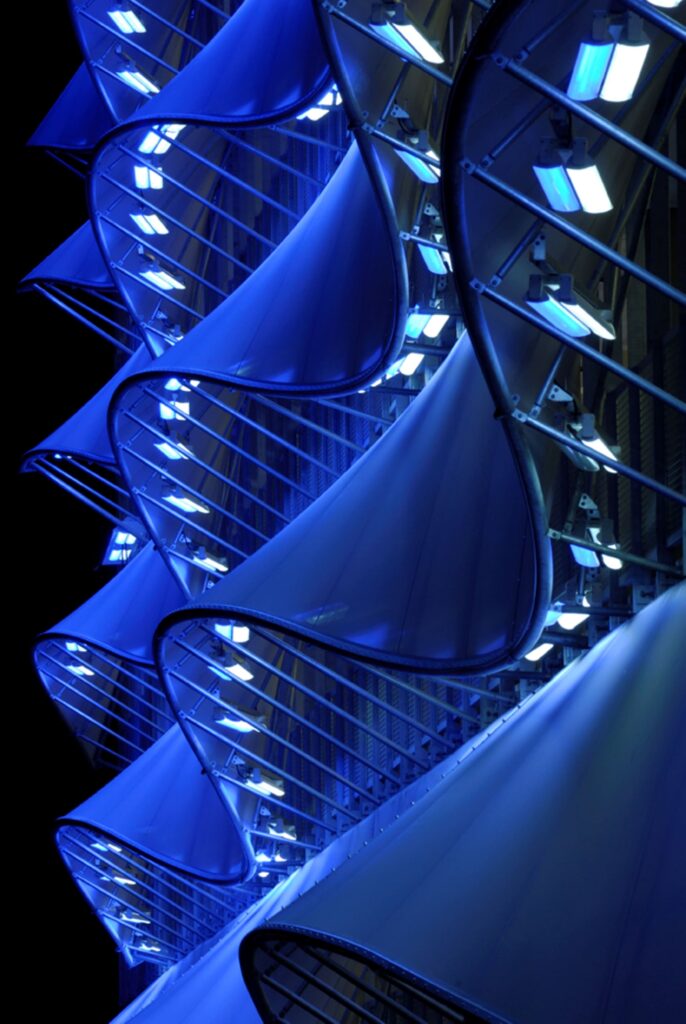
Base Structures were selected to bring this vision into reality due to our proven expertise and excellent relationship with the main contractor. As well as undertaking the detail design, manufacture and installation of the fabric facades, we also collaborated closely with a specialist lighting company to create the impressive lighting scheme.
A silver mesh PVC fabric was selected for a number of reasons that were crucial to the successful function of the facade. A mesh fabric allows light and air to filter through into the car park, ensuring the facade that clothes the front of the building does not create a dark and exhaust filled cavern. From inside the car park it is possible to see through the mesh fabric to the outside world, retaining an open feeling inside a ‘clothed’ building, further enhanced by the wave design which inherently creates sizable openings that also serve to improve the airflow.
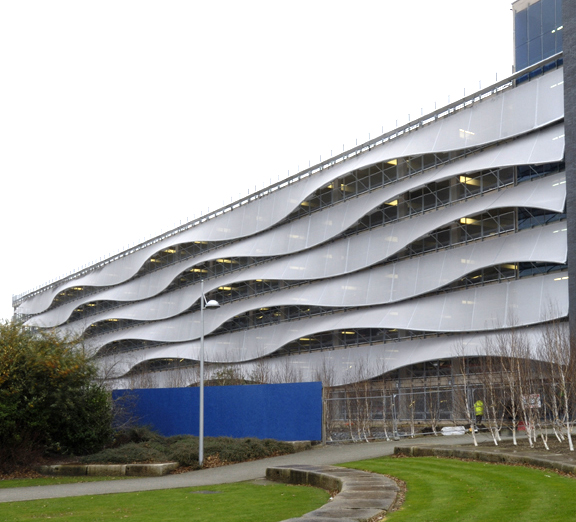
Because Base were involved with every aspect of the project, from the detail design through to the installation of the fabric and lighting, the completion of the facade was completed in approximately 10 weeks, on budget and on time. The installation of the ‘wavy’ steelwork that supports the fabric was a simple process completed by a six man team working on scaffold. 120 meter long Halfen channel had already been cast into the concrete structure of the building front, requiring us to simply secure the necessary fixing bolts at specific distances before attaching the framework. The installation of the tensile fabric and lighting system was completed next using eight men and cherry picker work platforms for access, with an electrician required to complete the final wiring once it was all in place. To finish the installation four of our rope access specialists were used to fit the bird protection equipment, including wires and spikes, preventing nesting on the lighting units and fouling on the fabric canopy.
The car park has been dubbed the coolest car park in Cardiff, an easy achievement one may think. For any public car park to be labelled as cool in the first place however, speaks volumes about the success of this tensile fabric transformation. The combination of tensile fabric and lighting is an extremely powerful one, especially when used to metamorphosise a building with a colour changing, three dimensional canvas. As far as we are aware this car park is the only example of it’s kind in the world.
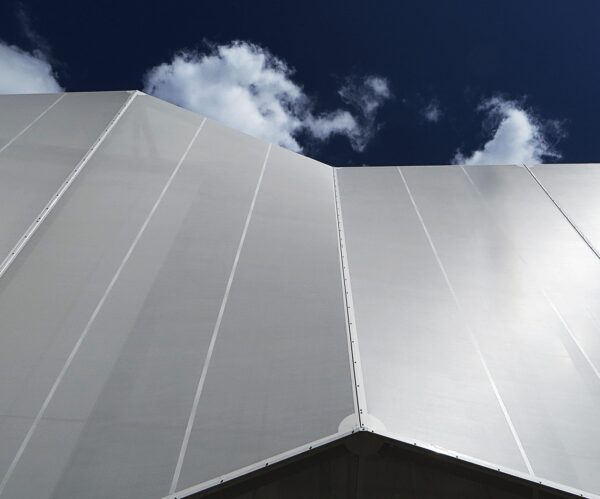



As part of the Government’s initiative to roll out academies across the UK, Nottingham University and Leicestershire businessman David Samworth co-sponsored the building of a brand new secondary school in Nottingham – the Nottingham University Samworth Academy or NUSA.
One element of the architect’s design for the academy featured a cable supported, single skin clear ETFE roof over an unheated internal street. The roof’s main function, as well as providing a shelter, was to allow a high level of natural light to enter the street as it was going to be bordered by classrooms. The main contractor, Carillion plc, approached Base for its technical expertise to develop a solution that could deliver all the key functional and aesthetic effects in the architect’s proposal.

Base won the project on technical experience, by proposing a more robust single skin ETFE solution. By adapting the revolutionary TEXO® cladding system, designed by Tensoforma of Italy, Base proposed to deliver an innovative tensile fabric solution that would offer the required high light translucency (97%), while offering a 30-year design, life thanks to a more modular approach. Initially conceived as a vertical cladding panel, this was the first time that TEXO had been adapted as an alternative to a glazed solution by using single skin ETFE foil.
The design incorporates a single layer of ETFE foil mounted on an extruded aluminium frame, and uses a high tech plastomeric strip to keep the foil under constant tension, even under varying wind loads. The benefits of the system include a high translucency roof that is a fraction of the weight, and costs considerably less than a toughened glass alternative.
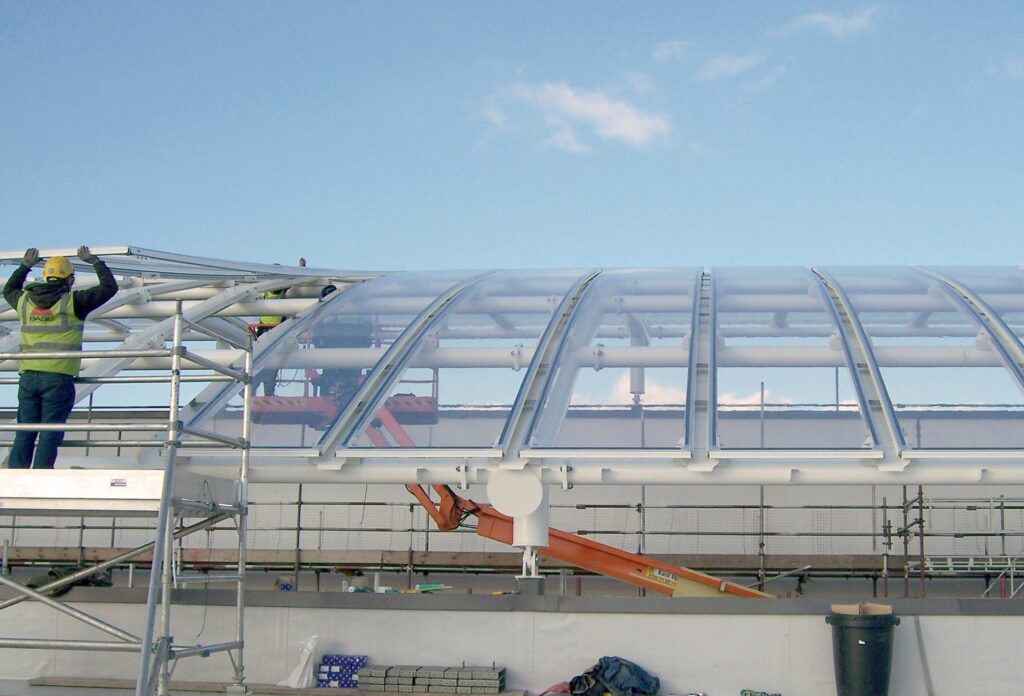
The TEXO® system is modular in that the frames can be built and covered in a controlled factory environment off-site and delivered as complete and finished units which are then fixed into a prepared structural steel frame and gutter system. As such the solution also offered a high degree of prefabrication, reduced expensive site time and featured low weight components, which greatly reduced the risk of damage to the ETFE foil and from injury on site.
Base undertook the complete design, manufacture and installation process, including the structural aluminium gutters and primary steel arches.
Base delivered a highly innovative solution that matched the aesthetic requirements with a robust build quality, offering a 30-year lifespan – all installed swiftly and cost-effectively, meeting the brief and budget. The architect was particularly delighted with the high light levels our solution achieved. The NUSA opened to its first pupils on Friday 4th September 2009, and the new building was officially opened by Dame Kelly Holmes DBE in September 2010.




Base Structures recently helped bring to life the street walkways of the O2’s new retail development, the Designer Outlet Village. A total of 8 canopy masts were positioned in its walkways, with 4,744 aluminium white diamond petals and 5300 white discs in two sizes suspended from stainless steel tensioned nets.
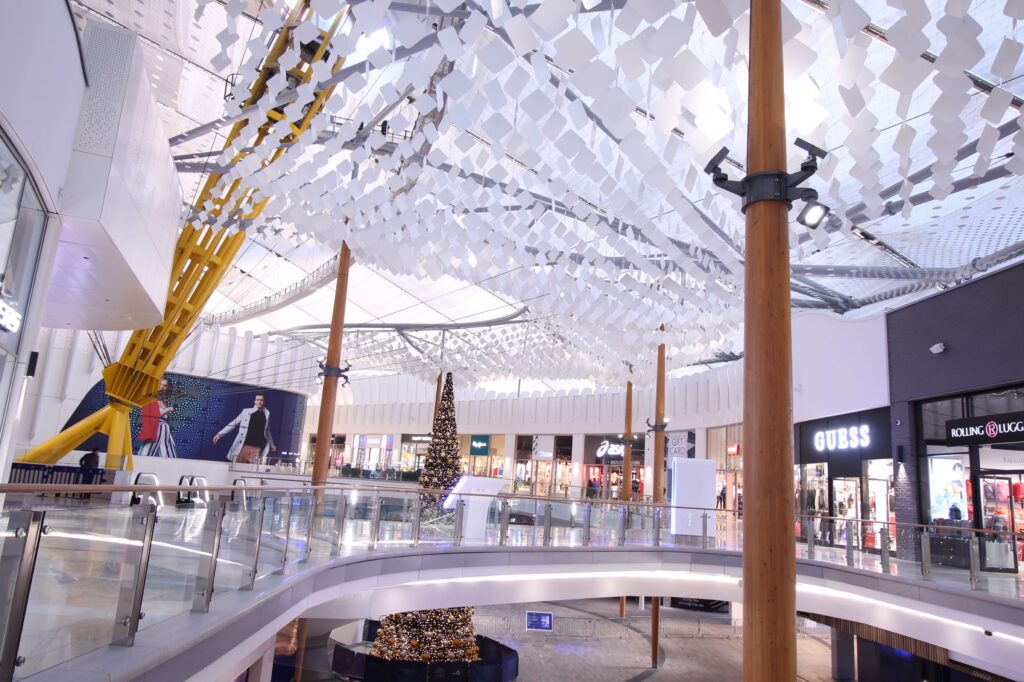
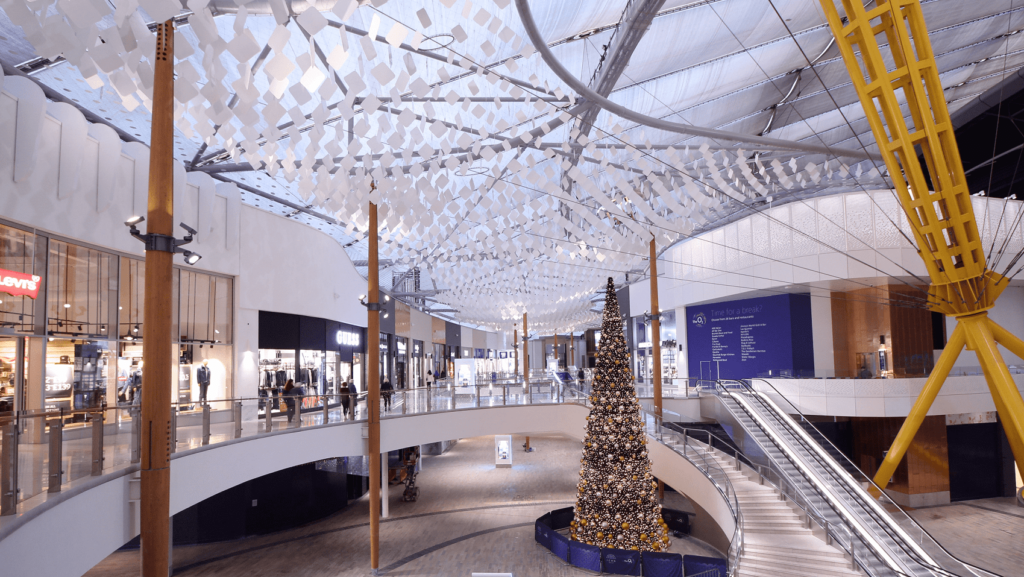
The final result is a stunning decorative ceiling giving the mesmerising impression of hanging petals, with the ‘tree trunks’ created using glued laminate beams.
We’re proud to be involved in such a unique project, working with a team over the course of 11 weeks to design, prototype and see the project through to a high-quality installation. We are really happy that the results speak for themselves, and visitors to the O2’s new Designer Outlet Village are now greeted with an impressive feature and visual effect that we hope will put a smile on shopper’s faces for years to come.



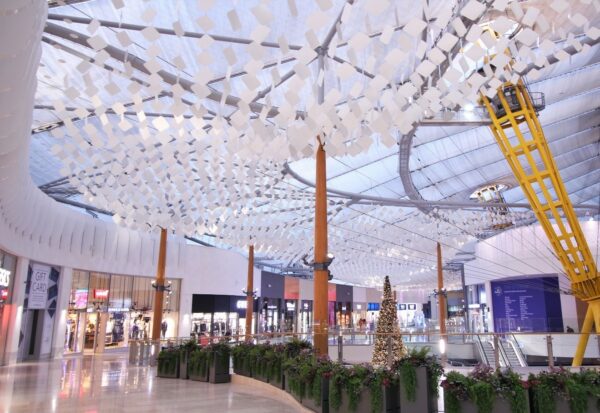
We are excited to announce a new city dressing service designing, creating and installing stunning displays in town centres and retail areas around the country.…

Our brief was to provide a spectacular bar for VIPs and artists to service the O2 Venue. The fabric structure consists of four interlocking domes, two entrance tunnels, one of which encloses a staircase, and three conical column claddings.
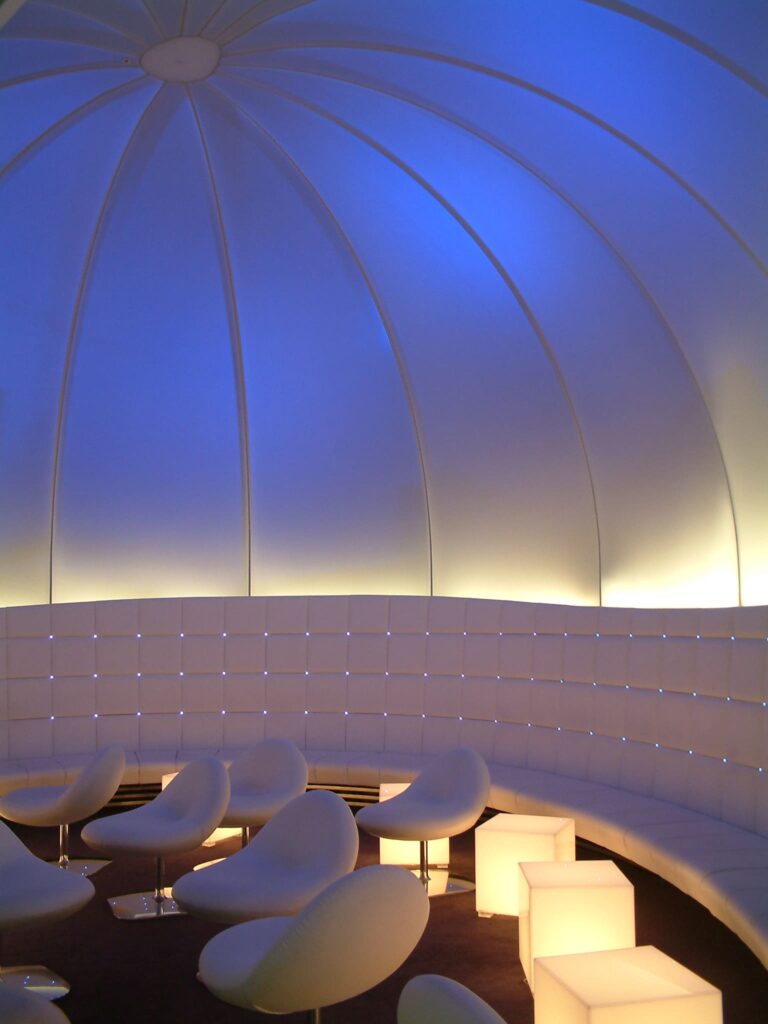
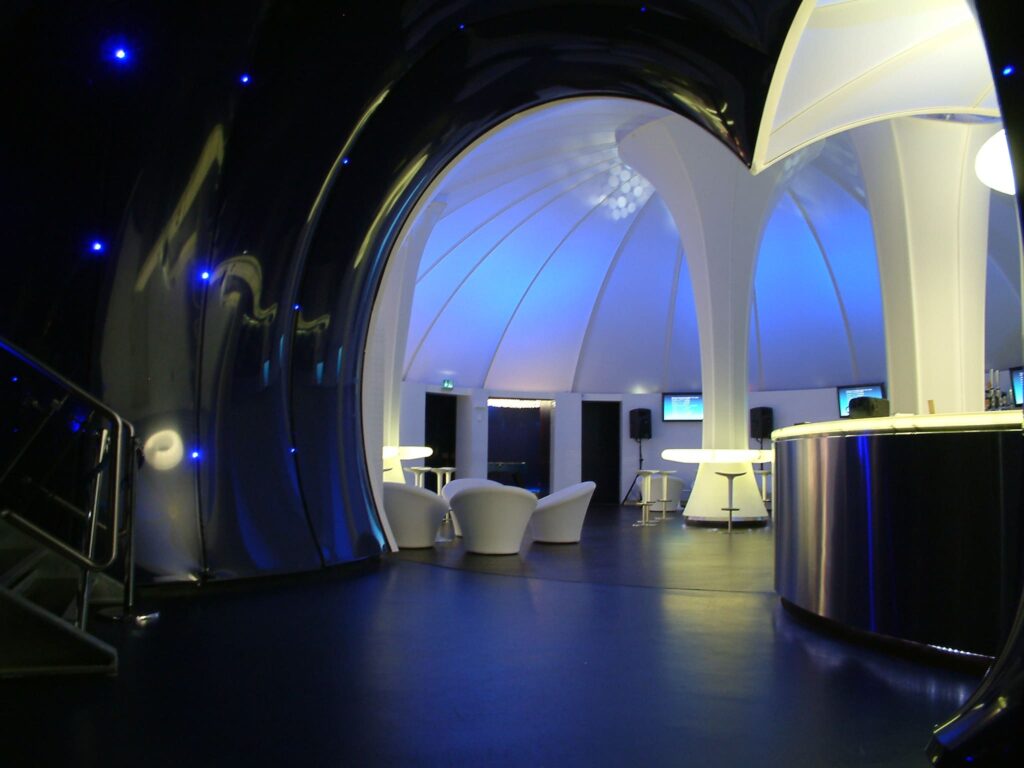
Barrisol was specified as an ideal material to cope with the complex architectural geometries of each panel. The fabric in the domes is back lit and LED lights are built into the tunnel frames. Base Structures coordinated the complex design and detailing of the scheme and provided the steel frame onto which the Barrisol panels were fixed.
The ambitious design was fully realized to provide a unique chill out zone.




The South Plaza is a 10 hectare site located between the Olympic Stadium and the Aquatics Centre, re-landscaped after the Games by James Corner Field Operations (responsible for the successes of the New York Skyline landscaping project).
Base were tasked with installing a steel cable system to suspend 86 perforated steel lighting globes inherited from the Olympic Games. Running the length of a tree lined boulevard the cables will eventually be virtually invisible within the tree canopies as they grow over the coming years, creating the illusion that the globes are floating above the walkway.
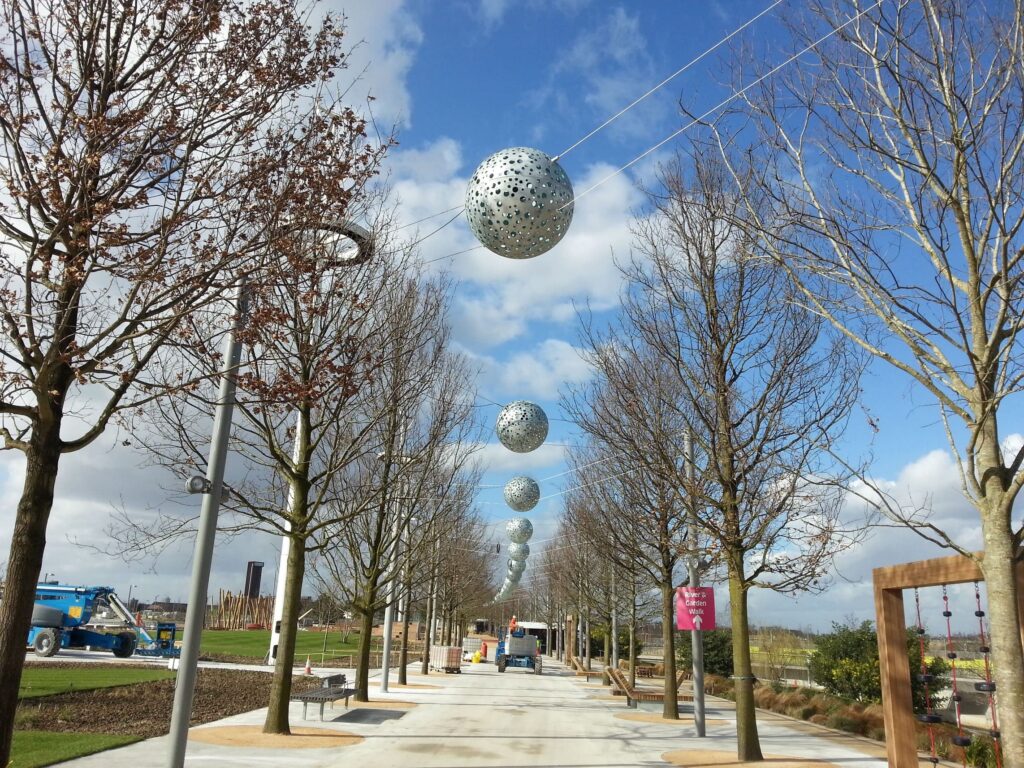

Two pairs of tensioned steel cables are used to suspend each globe, connected to steel masts carefully positioned between the trees in such a way that they blend into the landscaping. The effects at night are certainly dramatic when the glowing orbs highlight the route for pedestrians.
Originally used as a thoroughfare for spectators on their way to the Olympic Stadium, the South Plaza now boasts illuminated tree lined boulevards, play parks, a small performance amphitheatre and benches aplenty.




Ousedale School has been serving the community of Newport Pagnell, a small town within the borough of Milton Keynes, since 1963. In 2014 the school refurbished tired areas that included the History and ICT Block with a fresh, contemporary scheme. Extending the modern makeover outside, a fabric canopy was planned that would not only maximise the usable exterior space but to add an architectural flourish to the school grounds.
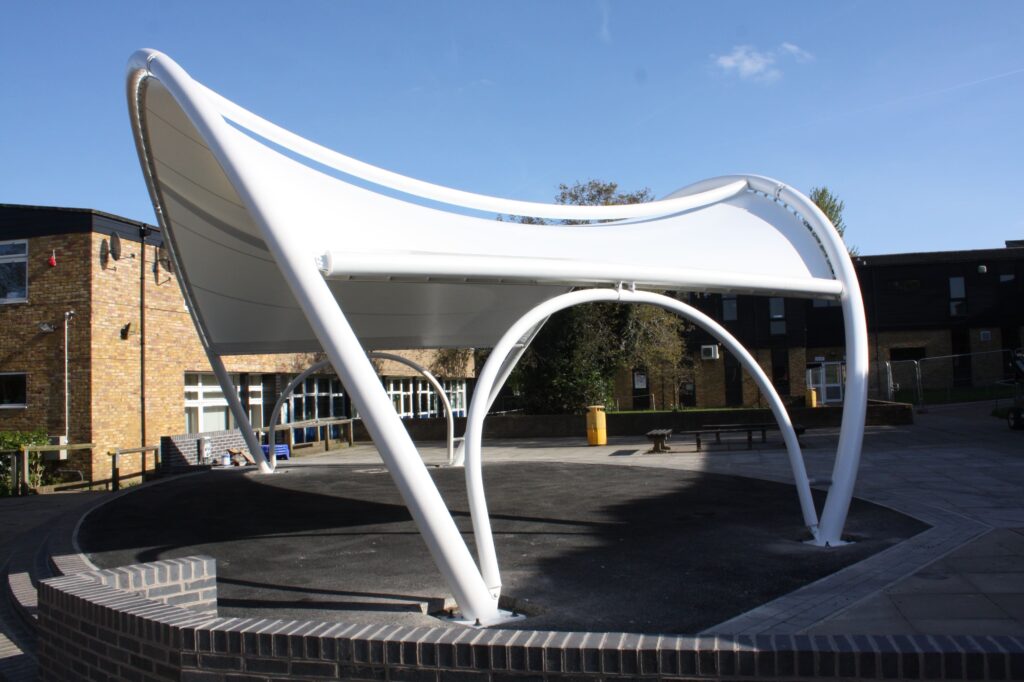
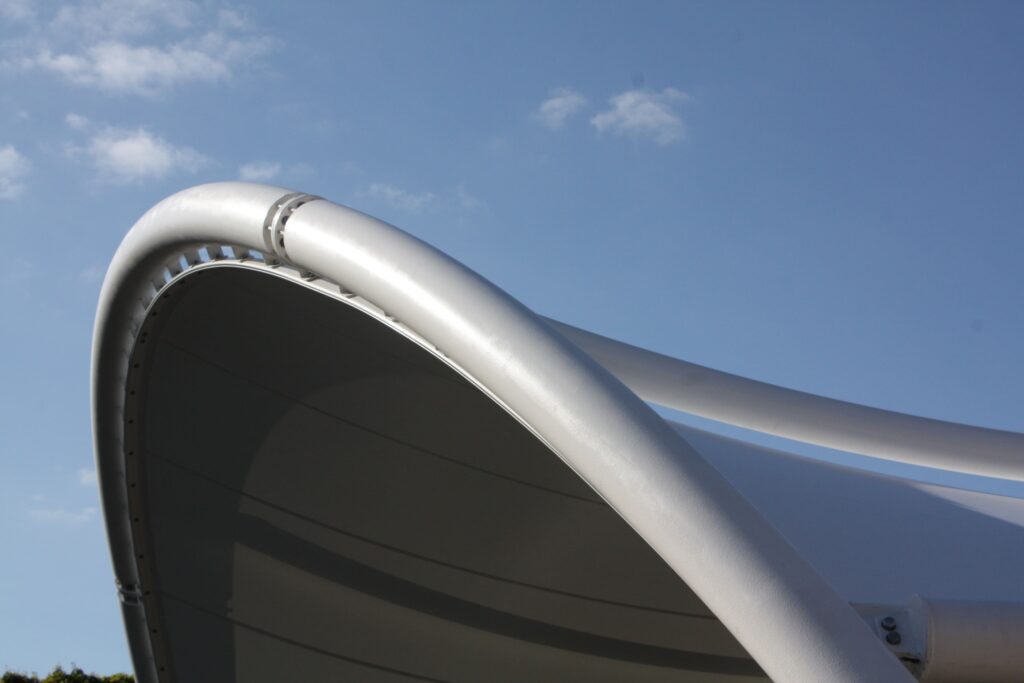
Drawing inspiration from our pre-designed, award winning Blencathra canopy we installed in nearby Campbell Park in Milton Keynes, we worked with the school to redesign the canopy to optimally suit their own requirements. A reduction in size from 16m to 12m resulted in the Blencathra 12m canopy that would sympathetically fit within the existing school landscape whilst still providing an impressive amount of shelter. Unlike it’s bigger brother in Campbell Park, the demountable side and rear walls were completely omitted to create a permanently open structure.
The canopy has proven to be a hit with the pupils and staff alike, providing a new focal point and an added sense of identity to the school grounds. A perfect lesson on the flexibility of tensile canopy design!




Built on the site of a former paper mill, this major new housing development in Waltham Forest provides a much needed mix of private sale, shared ownership and market rental homes to help ease the significant shortage of affordable housing in the Capital.
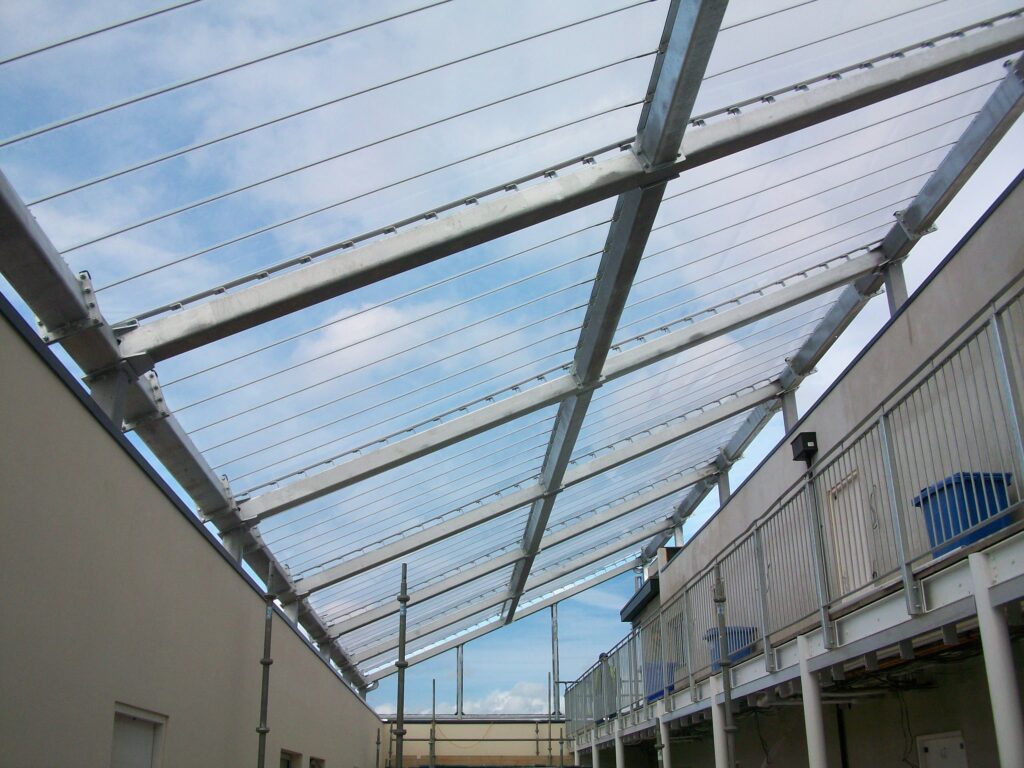
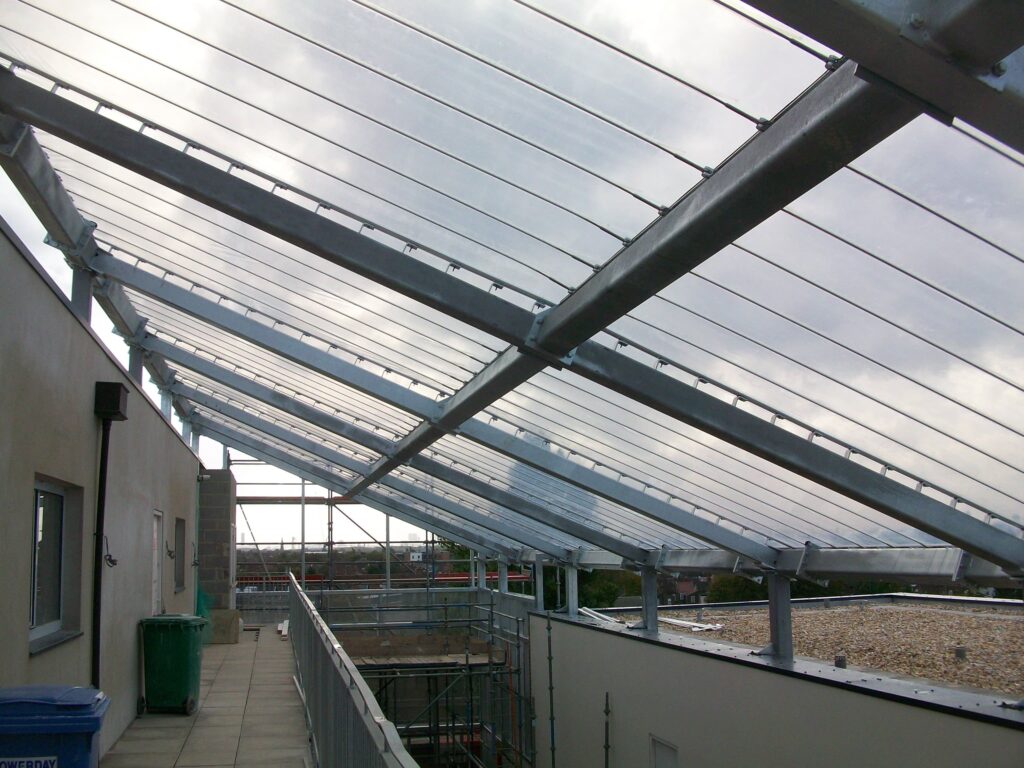
Part of the new build design included a spacious communial atrium that required discreet protection from the elements. A lightwieght single skin ETFE roof was specified that allows 97% light transmittance to penetrate through to the living space below, allowing significant savings of materials and cost. Measuring 39 metres in length and 7 metres wide, the ETFE roof is divided into bays measuring approximately 5.5 metres x 7 metres. Tensioned cables attached to the structural main beams ensures adequate support of the ETFE panels in high-loading conditions such as snow. The only problem with the perfectly tensioned ETFE film is that it is so discreet, most people won’t notice all our hard work!




Our client required a specialist rigging contractor to install the fittings, support system and fibre optic rope lighting at their new commercial residential developments in the Bristol Harbourside.
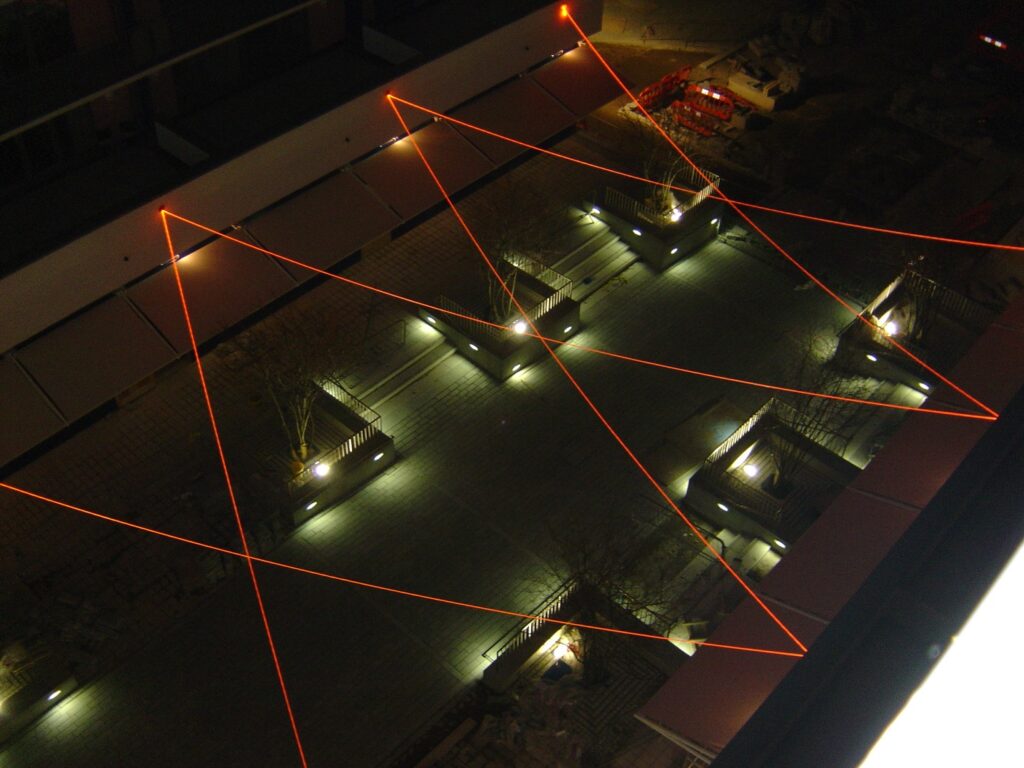
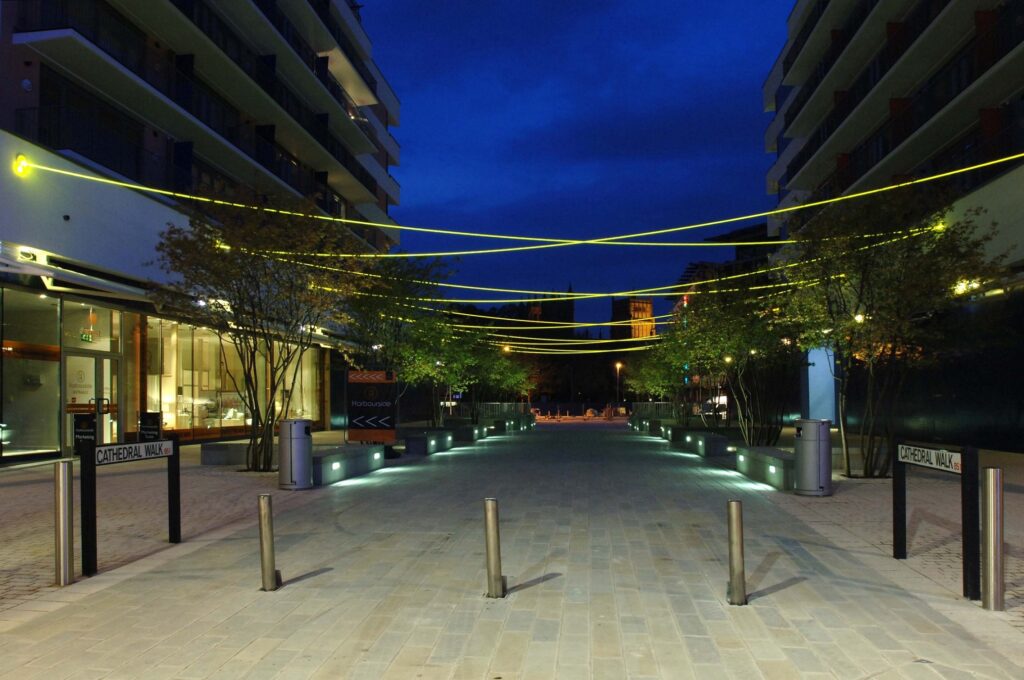
The installation was named the Parallax and was the keystone feature in the completion of this development being part of the planning regulations. Rigging projects such as this highlight the diversity and versatility of the services our installation team can offer.




Portrush is a seaside town in Northern Ireland, well known for it’s extensive sandy beaches and a favourite holiday destination for generations of tourists. In an effort to maintain the seafront as a jewel in the tourism crown, Coleraine Council have undertaken extensive redevelopment of the Station Square area in Portrush – this includes an amphitheatre used for public performances and entertainment on the seafront. Given the exposed location and lively meteorological conditions, a canopy formed an essential addition to the outdoor entertainment hub.
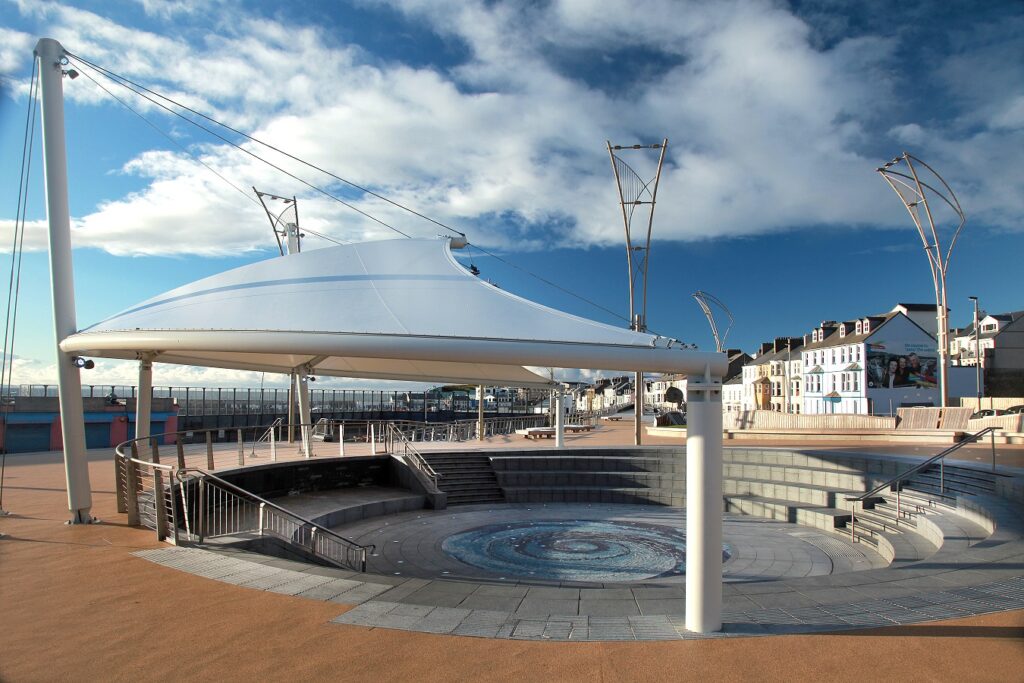
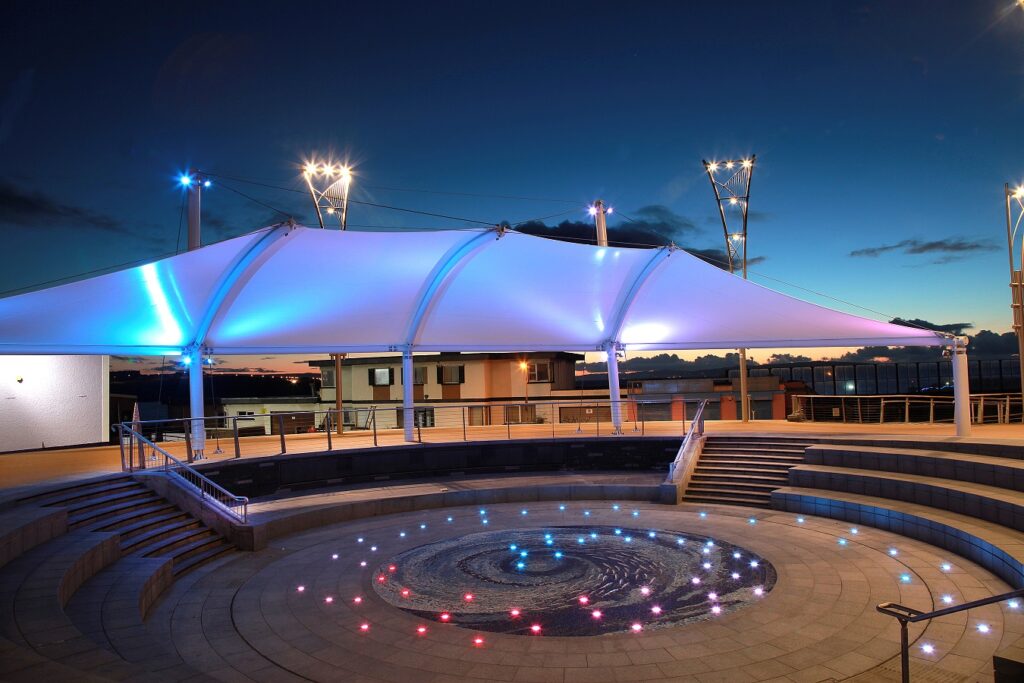
The fabric canopy from our pre-designed range is the Cambrian, which is manufactured in one complete piece and will withstand the worst weather Northern Ireland can muster. Indeed it is this weather that caused the only complications during installation, high wind speeds making it unsafe to unfurl the untensioned canopy. Luckily for all involved a break in the weather allowed Base to complete the install just in time – for Portrush the show can well and truly go on.
A sweeping, shell-like fabric canopy embraces the amphitheatre to lend shelter to both performers and tourists. The two main inclined masts support the fabric canopy, reflecting the maritime history of the location.












