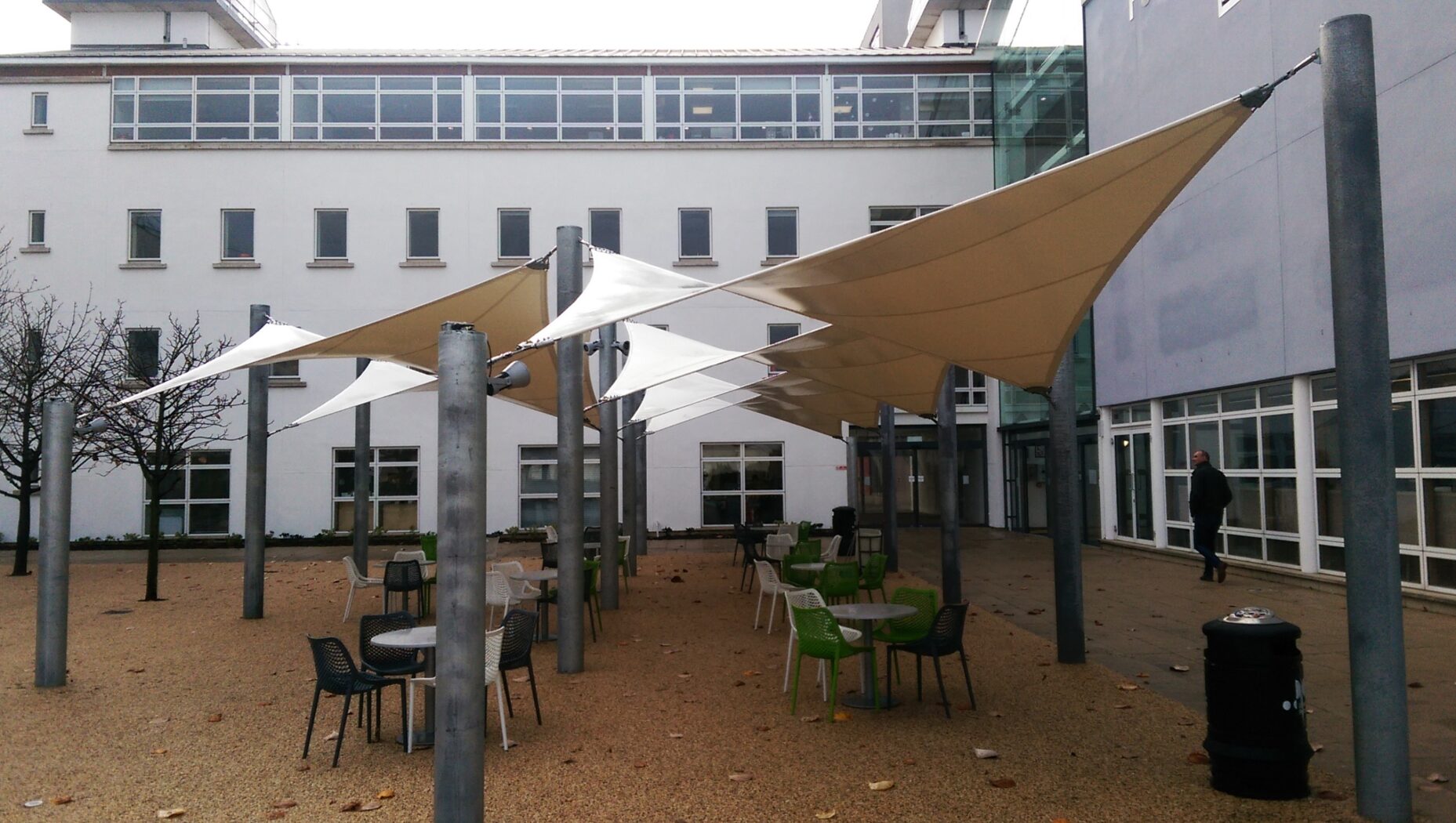
Formerly used as a School of Architecture, the Portland Building was designed by Sir Colin Stansfield-Smith in the 1990’s. In 2014 the building required complete remodelling and refurbishment by University of Portsmouth to accommodate new schools for Business, Civil Engineering and Information Services, with Studio Four architects acting as lead consultants on the new scheme.
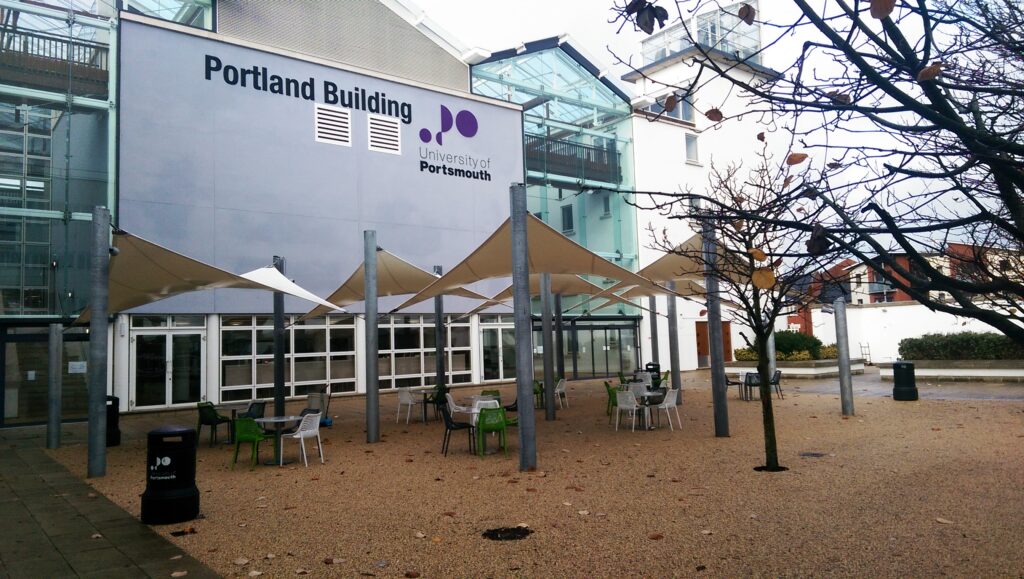
A key success of the redevelopment included bringing an external, under-utilised courtyard into use with resurfacing and new tensile fabric canopy shelters. One of our pre-designed fabric canopies Playsail-4P-500 was used to create a series of six simple hypar fabric canopies manufactured from Type 2 PVC fabric and measuring 4.7m x 4.7m in plan were tensioned to shared posts. The substantial posts rising from the ground are made from galvanised mild steel, linking the individual fabric elements into a much larger modular structure.
The structure as a whole is reminiscent of ship masts and sails – and it not only provides shelter to extend the usable external space but also helps to create a new identity for the Portland building. We hope this architectural flourish is one that Sir Colin Stansfield Smith would have approved of!
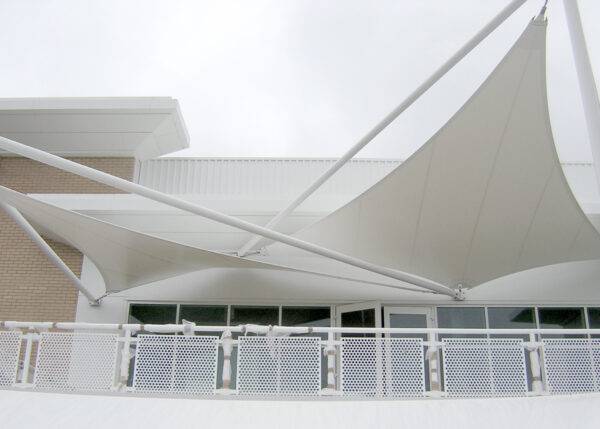
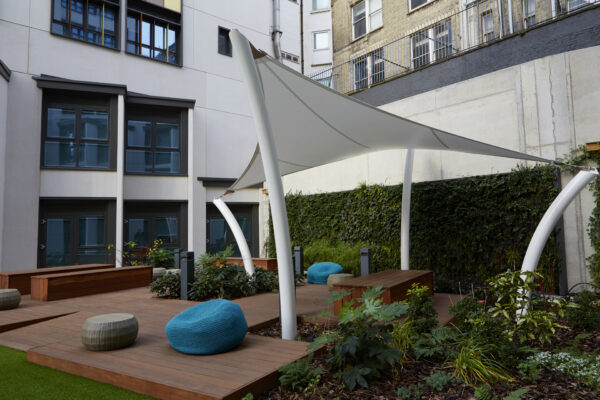
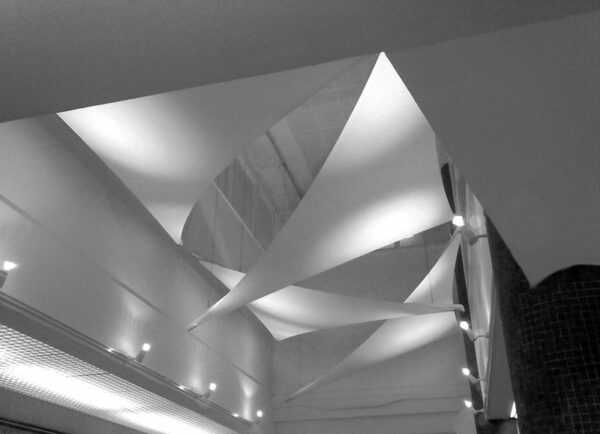

Northants local council have been provided with Government and PFI funding to review the way in which school buildings are planned in the UK. The anticipation is that due to future shortages of Government funds, school development projects are likely to focus much more on the remodelling of existing spaces rather than new builds. To help inform these future projects a Learning Research Centre has been built near Corby where students, teachers, architects and builders can get together and conjure up virtual 3D and 2D model classrooms so that design efficiencies can be jointly worked out in cyberspace, rather than with costly bricks and mortar.
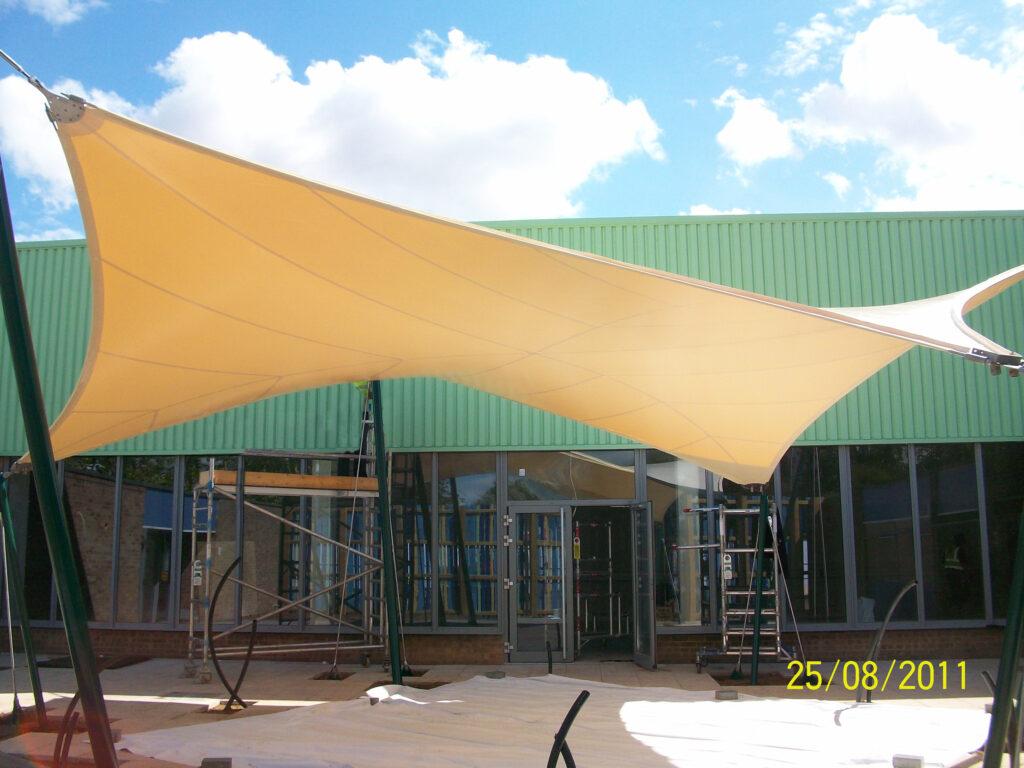
The paved courtyard required a land-marking feature that also provided useful external covered teaching space. This Malvern canopy was selected from our Pre-Designed range as a single, relatively low cost option that provided a solution to both of these requirements. The client chose a dark green for the steel masts with a cream for the PVC membrane. This was finished off with bright stainless steel membrane plates, cables and tie rods. The tensile fabric canopy also features stainless steel rainwater chains.
The centre was opened by the Education Minister and the canopy provides an attractive sheltered area for outdoor learning.




Tesco Bank recently opened its new HQ building in Edinburgh, the bank’s second such premises in Scotland. The event was recognised as an important step in the historic city’s bid to become the UK’s second city of finance and so, it was attended by Scotland’s first minister Alex Salmond along with the Tesco Bank’s great and good. To add a touch of elegance to the entrance area of the refurbished glass curtain walled building, our ever popular Mendip Walkway was selected by architects LOM from our pre-designed range of fabric structures.
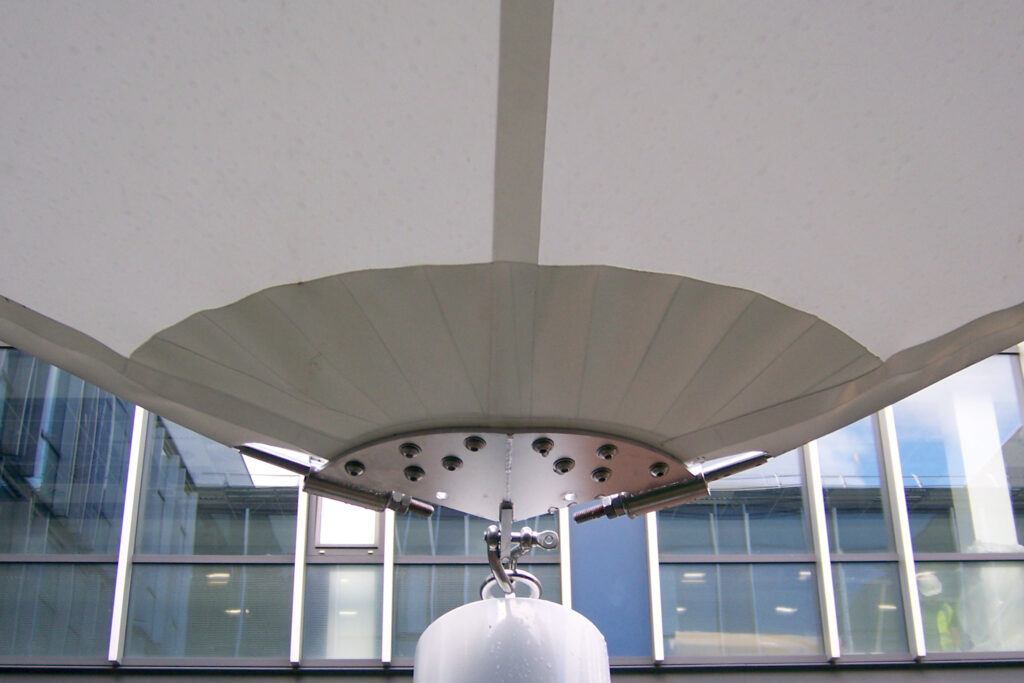
The Mendip Walkway is designed as a modular structure that can be offered in any number of 3m long bays. In this case two bays of the tensile fabric canopy shelter provided an attractive covered breakout space in the landscaped courtyard.
The bank benefits from a striking asset and Base deposits another successful project in its expanding portfolio.




Created in 2009 and sponsored by the University of the Creative Arts and Medway Council, Strood Academy aims to raise aspirations and academic results. This educational vision is reflected in the school building design, a mature and purposeful educational environment where children of all abilities can learn and thrive. A recent £26m development of new buildings based in Carnation Road opened in September 2012 with external play and sports facilities due for completion by Easter 2013.
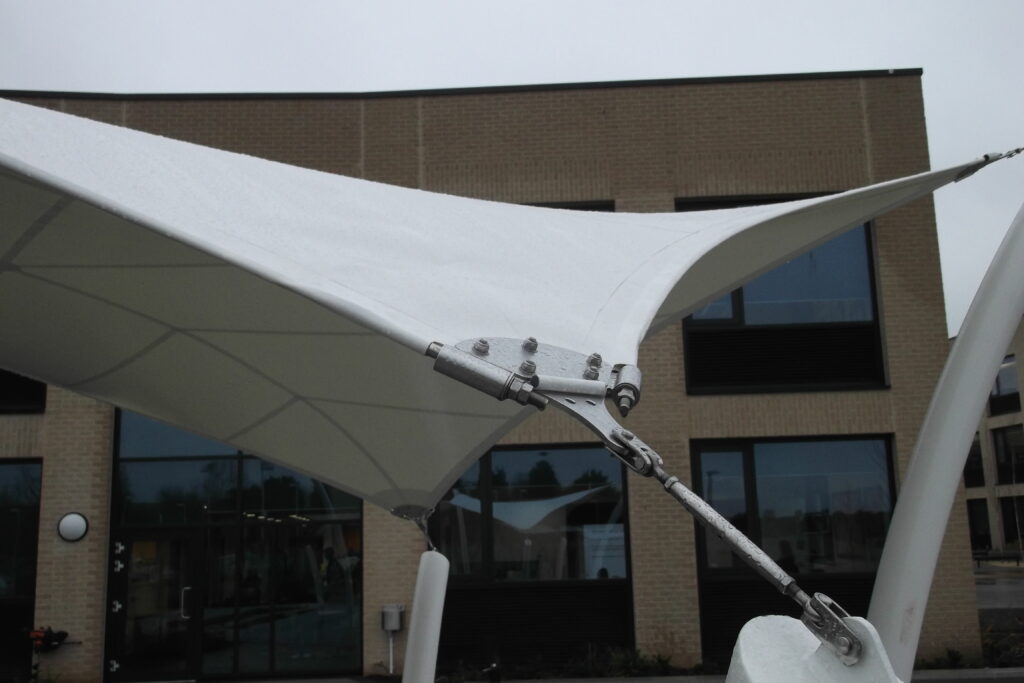
An integral part of this new external scheme included a series of breakout shelters for the students, ensuring protection from the elements year round. A trio of Mendip 6P 500s from our range of pre-designed fabric canopy structures were selected to provide maximum cost-effective impact, complimenting perfectly the contemporary, architect designed scheme.
We sincerely hope that they will not only enhance break times but will also help to inspire a new generation of tensile fabric experts!




Architects HBS Architecture approached us to provide an entrance feature for Sidcot school’s new Creative and Performing Arts Centre.
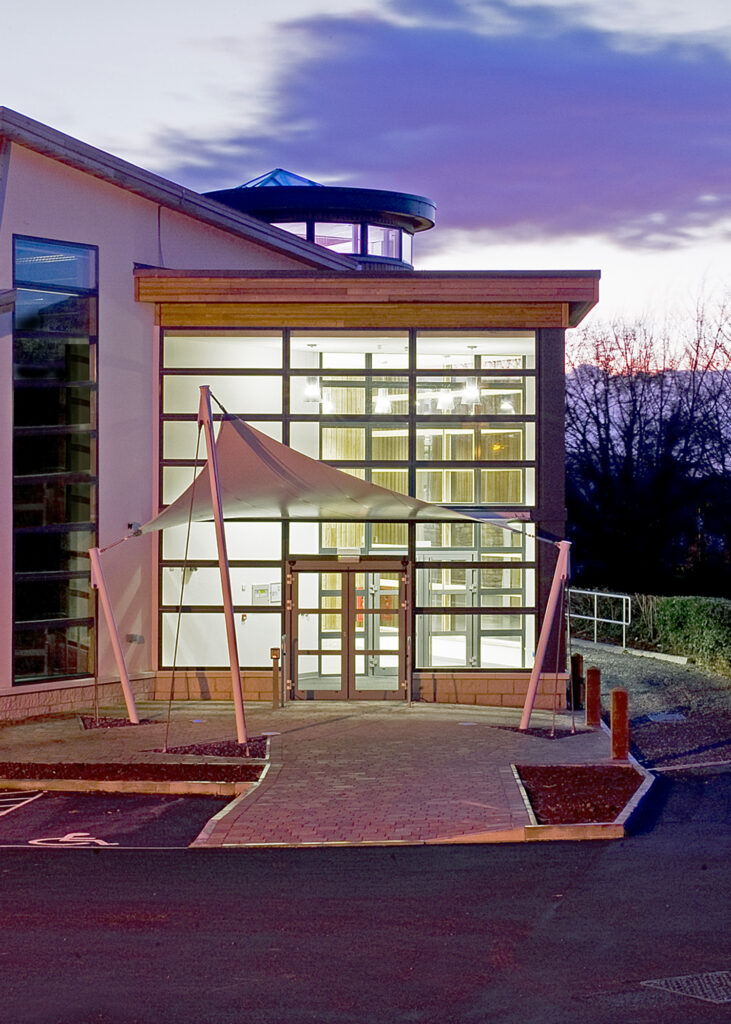
We designed, manufactured and installed the tensile fabric membrane, steel framework and associated fittings.
The hypar shape of the tensile fabric PVC canopy provides a dynamic feature for the entrance as well as providing some useful protection from the elements.
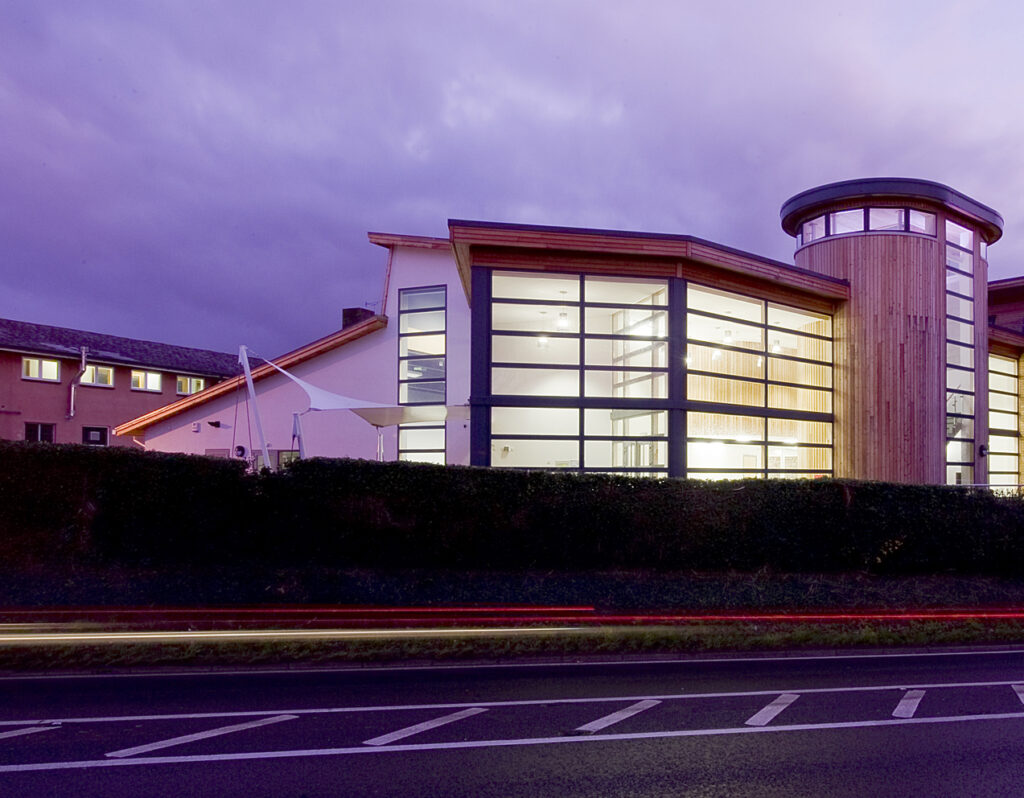




Priory Community School is an Academy Trust located in Weston-Super-Mare who approached us with a brief intended to make better use of their exterior space. Whilst the school has a generous outdoor area for the students, they lacked an external facility that provided effective shelter from the elements. The scorching coastal sun was as much a concern as the wet weather that can often drive up the Bristol Channel – what they really needed was a tensile fabric canopy.
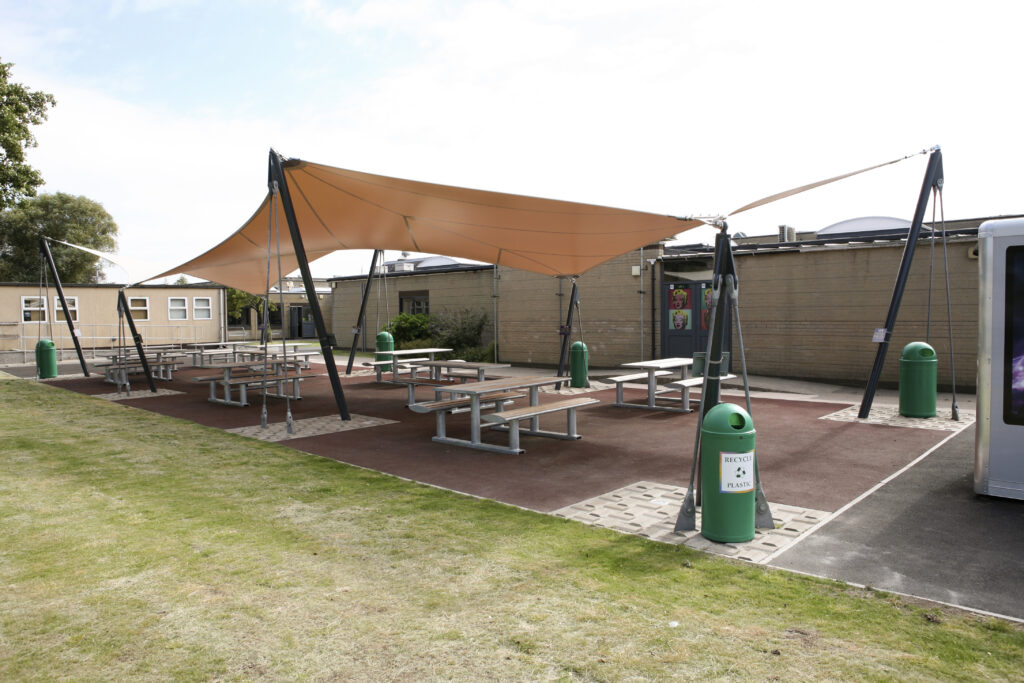
When we visited the school to discuss the brief and present the multitude of possible options, it quickly became apparent this wasn’t your average client meeting. In attendance with the Principal were the students themselves to help inform the choice of structure for their school. Together they brought an interesting perspective to the process, in particular specifying that the completed structure must not obscure the view of the surrounding school grounds with walls or visual barriers.
To best fit their brief and the school site, we adapted a single bay, pre-designed Malvern canopy into an extended three bay walkway style canopy measuring 7 metres wide and 21 metres long. Not only do our pre-designed canopies bring cost efficiencies, they can also be easily adapted to suit a particular brief.
Finished with a specified colour scheme of cream PVC fabric and grey coated steelwork with canopy up-lighting embedded in the floor, the school has a fantastic addition to the playground that we hope the pupils will feel proud of. Here’s hoping we score an A+!




Our ever popular range of MakMax Architectural Umbrellas include this tried and tested favourite which in common with the rest of the range, we import from Australia where it is often found gracing the pavement areas outside cafe’s and eateries on the city streets and sea-side promenades.
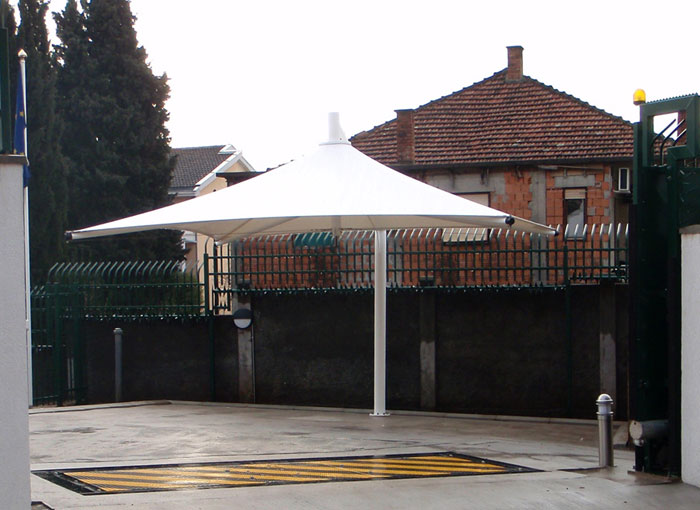
What stands this fabric feature out from the crowd is the eccentric single mast fixing to ground. This clever bit of Antipodean engineering (which is certified to meet all current British Standards), ensures the clear area beneath the canopy is maximised and the structure is extremely quick (and therefore cheap) to install.
In addition to this we can also offer a range of bolt-on accessories such as lighting and heating modules which can make the overall package more attractive (maybe even suitable for our British summer al fresco dining experience).
The MakMax range of umbrellas can be delivered anywhere in the world as a flat-pack self assembly structure if required.




Situated in the heart of London’s vibrant Shoreditch, the client brief was to create a shaded canopy area within the urban garden to encourage social interaction by the students.
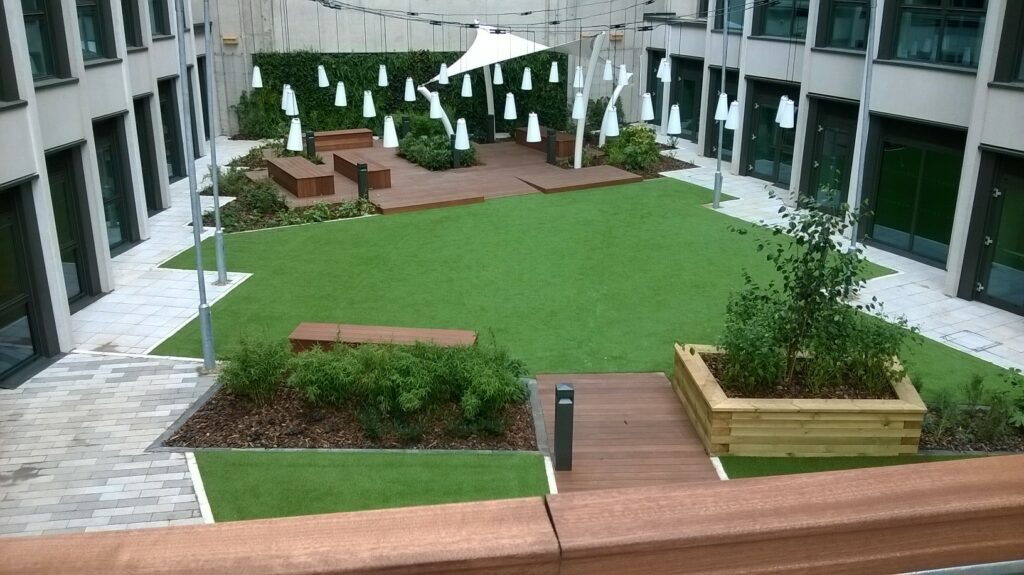
Originally a 3 sided canopy was proposed, but after considering the movement in the fabric, Base suggested developing this idea into a 4 sided hypar canopy. The Mendip 4P 500 was chosen due to it’s distinctive curved masts that would provide a sculptural quality that compliments the high quality landscaping in its surroundings. This creates an inspirational social space as well as presenting a practical solution for the garden in many weather conditions.
With the manufacturing and installation completed smoothly, the canopy now fits in beautifully with it’s surroundings of a living wall, decking and urban garden space. The Mendip 4P 500 easily provides an upbeat and engaging social space or maybe even a study space once freshers is over!




Local architect Paul Campbell of Argyll Design Partnership was commissioned by the Town Council to come up with a design, so that a fabric canopy could be reinstated on the bandstand site in Keynsham Memorial Park.
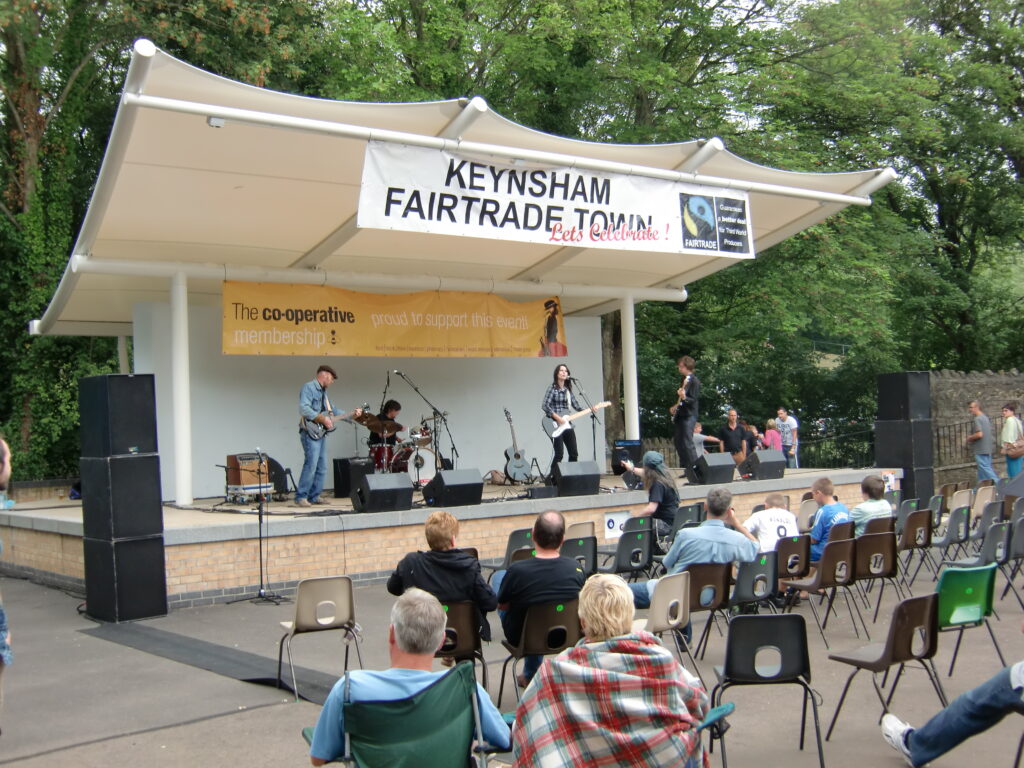
We helped the client team select a Snowdon canopy design from our pre-designed range to suit. The result is a crisp and elegant solution that provides a suitable focal point for the public performance area. Features include a hanging rail for theatrical lighting and rainwater collection via a rear column. The structure was built and installed within a very tight programme and was completed in time for the town’s annual music festival.




The Blaenau Gwent Learning Zone is a unique partnership between Coleg Gwent, Blaenau Gwent County Borough Council and the University of South Wales to provide a high quality post-16 educational centre. Taking a walk around the campus this is evident in the very fabric of the buildings themselves – cutting edge facilities abound utilising the latest technology including triple glazing and rainwater harvesting. Our brief was to extend the state-of-the-art facilities outside the buildings.
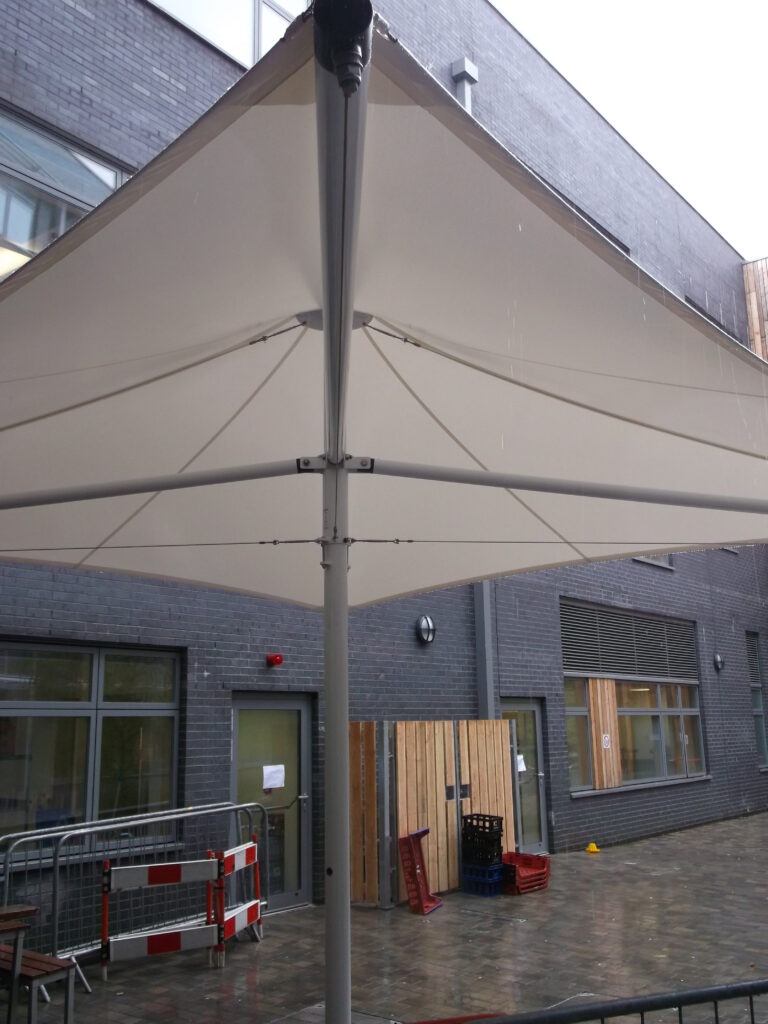
We supplied and installed a MakMax Centra architectural umbrella. Available with a square, rectangular, octagonal and hexagonal canopy shade, the Learning Zone utilised a 5.4m x 5.4m square PVC canopy to perfectly fit within an exterior courtyard to create a sheltered breakout space. Able to withstand 90mph winds, the umbrella is supported by a central column and is fully collapsible. The shade membrane is also UV stable with stainless steel fittings and cables.
In short the Learning Zone can be assured that this investment will continue to look good and perform perfectly for many, many years!












