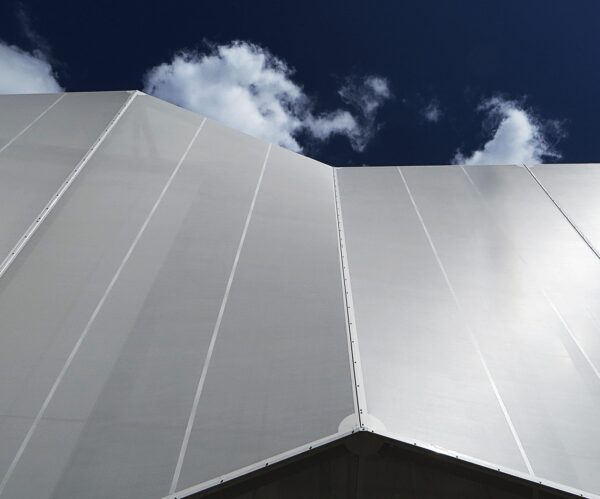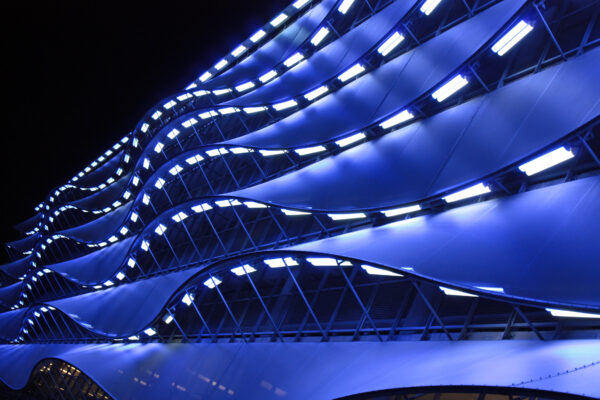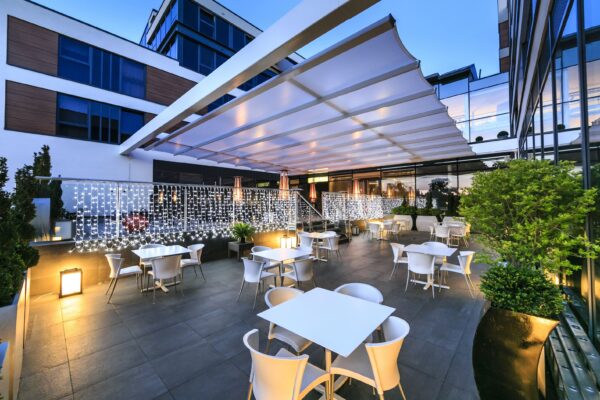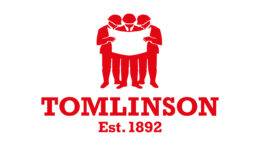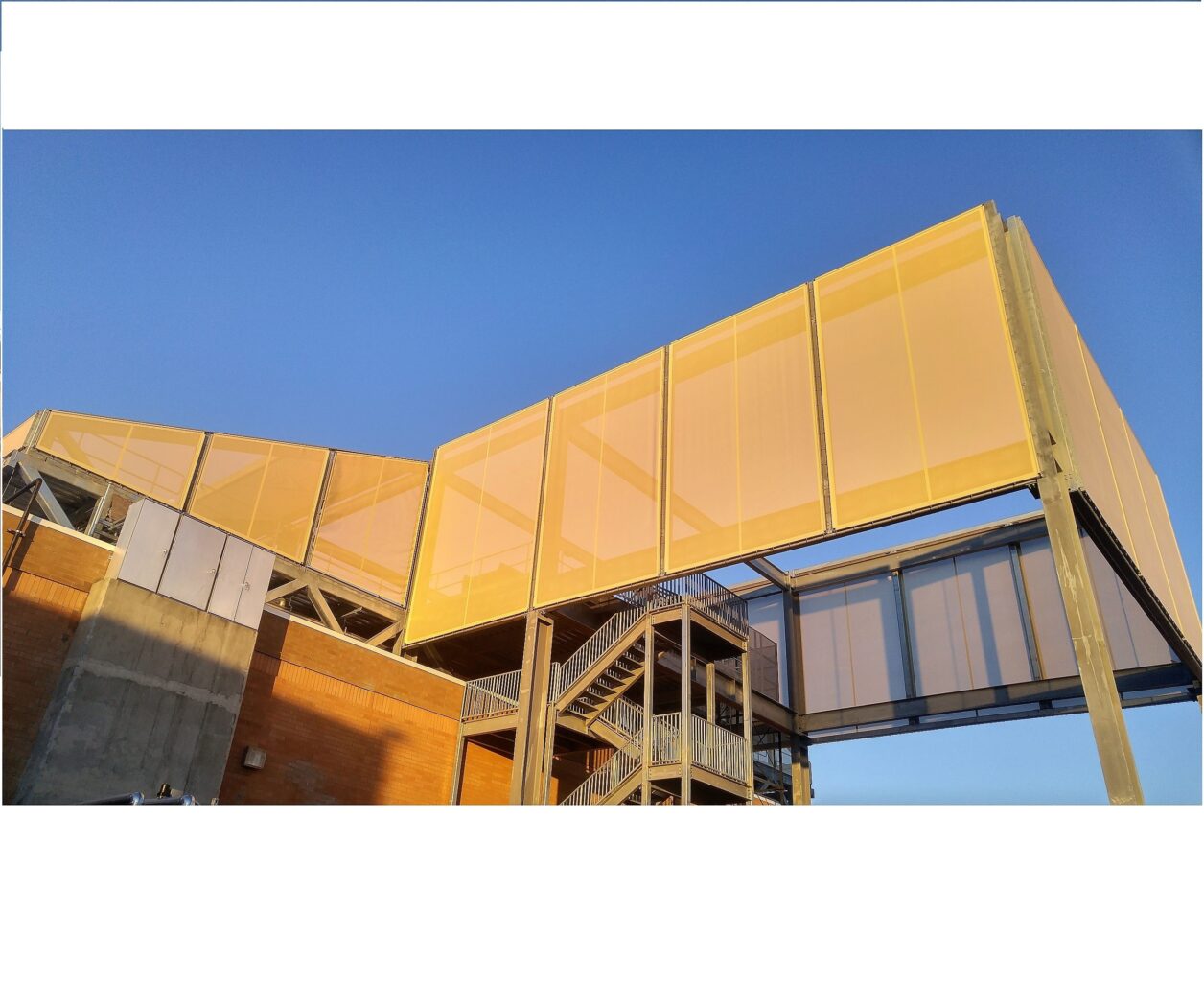
This unique mesh fabric sun shading system was designed specifically to suit the requirements of the ADC data processing centre in Phoenix, Arizona.
The PVC panelling provides shade protection to the air handling units whilst screening them from view and turning a utilitarian industrial unit into an architectural feature.
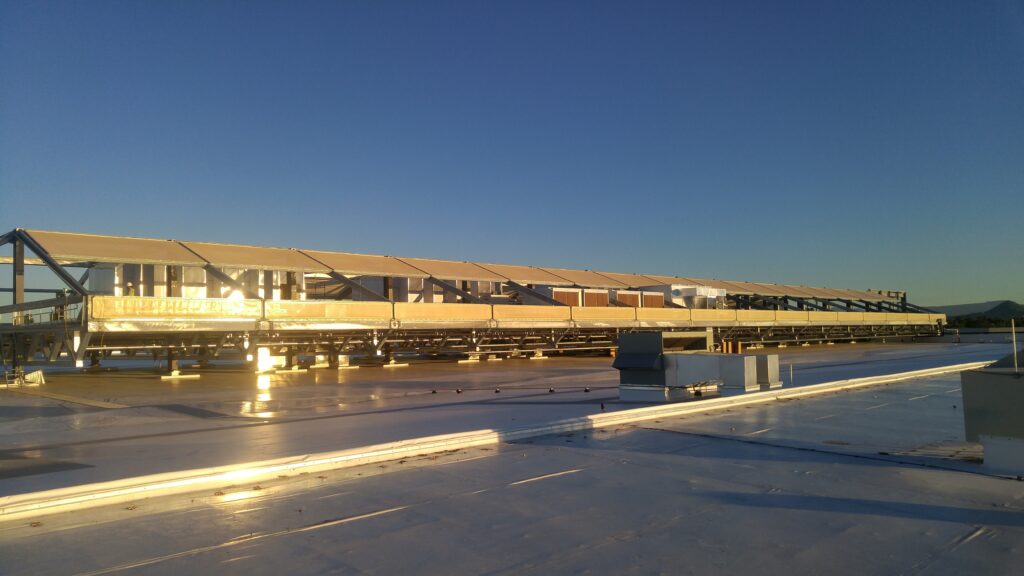
Base Structures UK designed, manufactured and supervised the installation of the mesh panels over critical areas of the centre.
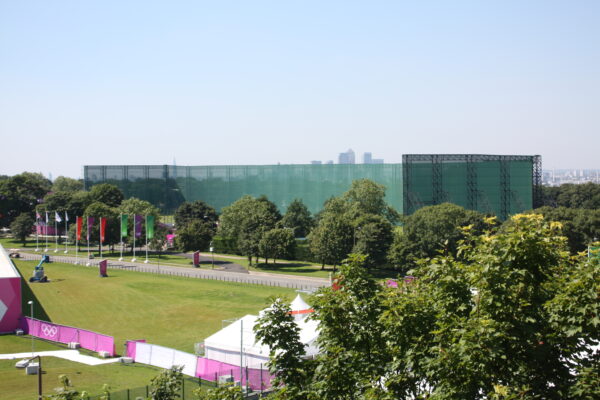
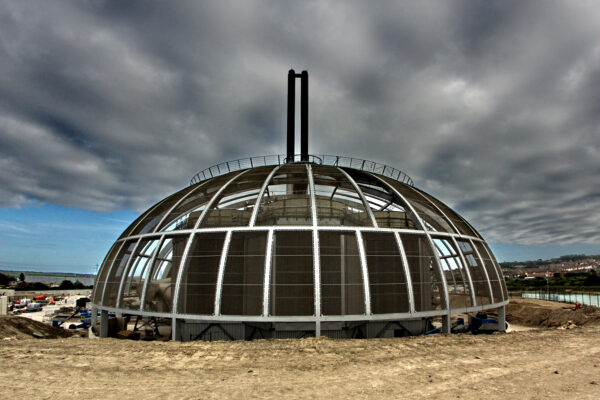
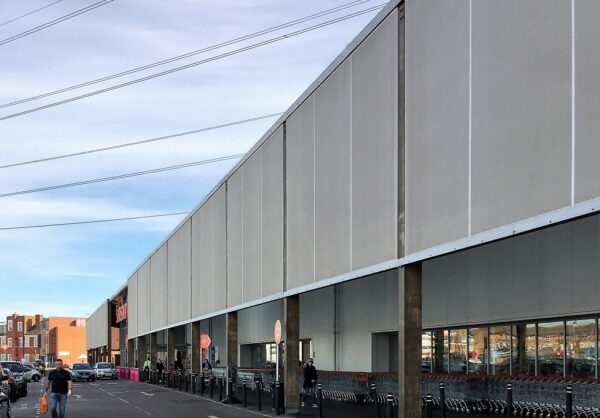
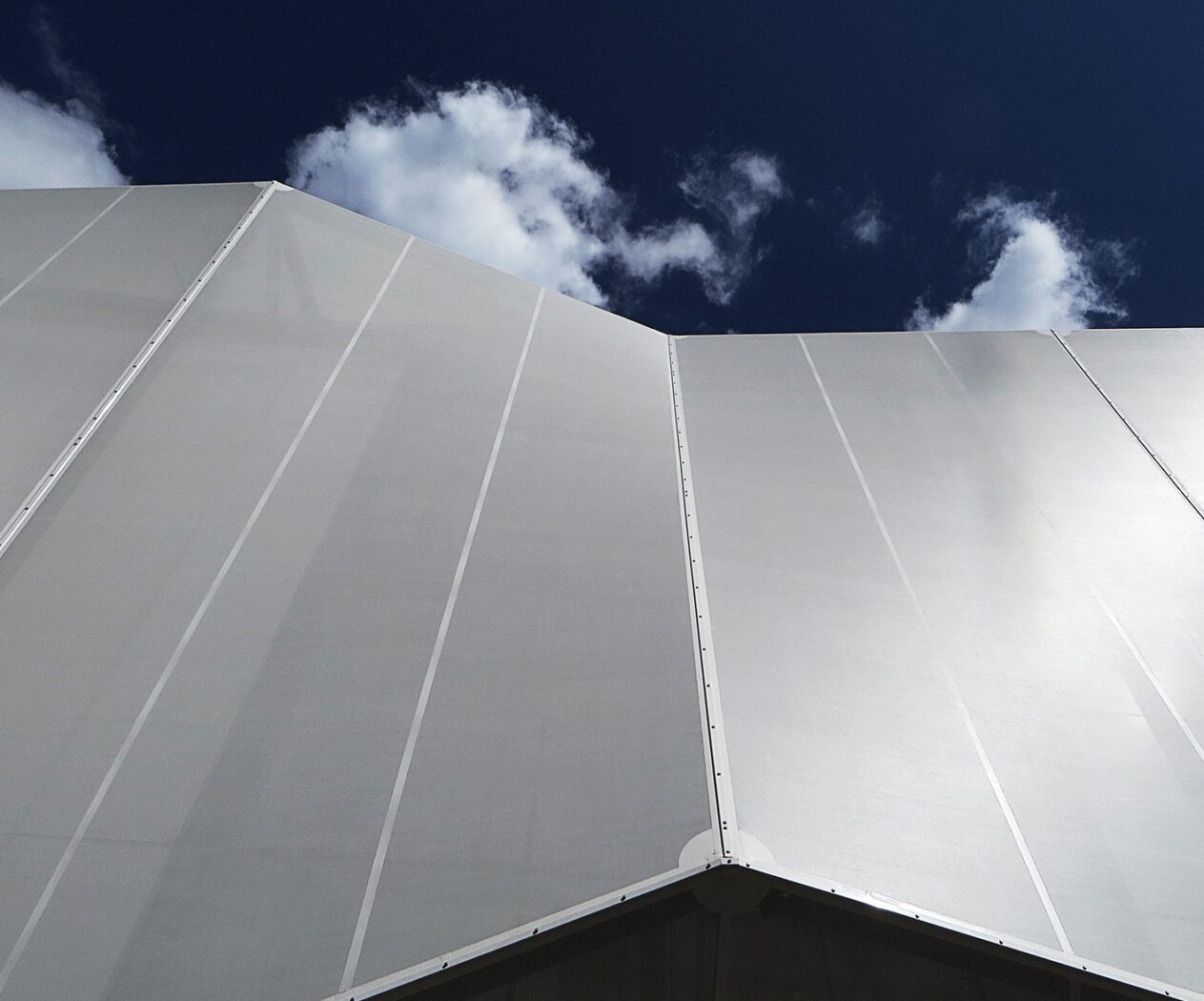
Base Structures won the bid to design, manufacture and install Denmark’s most extensive tensile fabric project in the country. The deal was to deliver a striking, multifaceted fabric facade and walkway metro link for Copenhagen’s flagship shopping centre, Frederiksberg, working alongside FlexCover and main contractor Hoffmann.
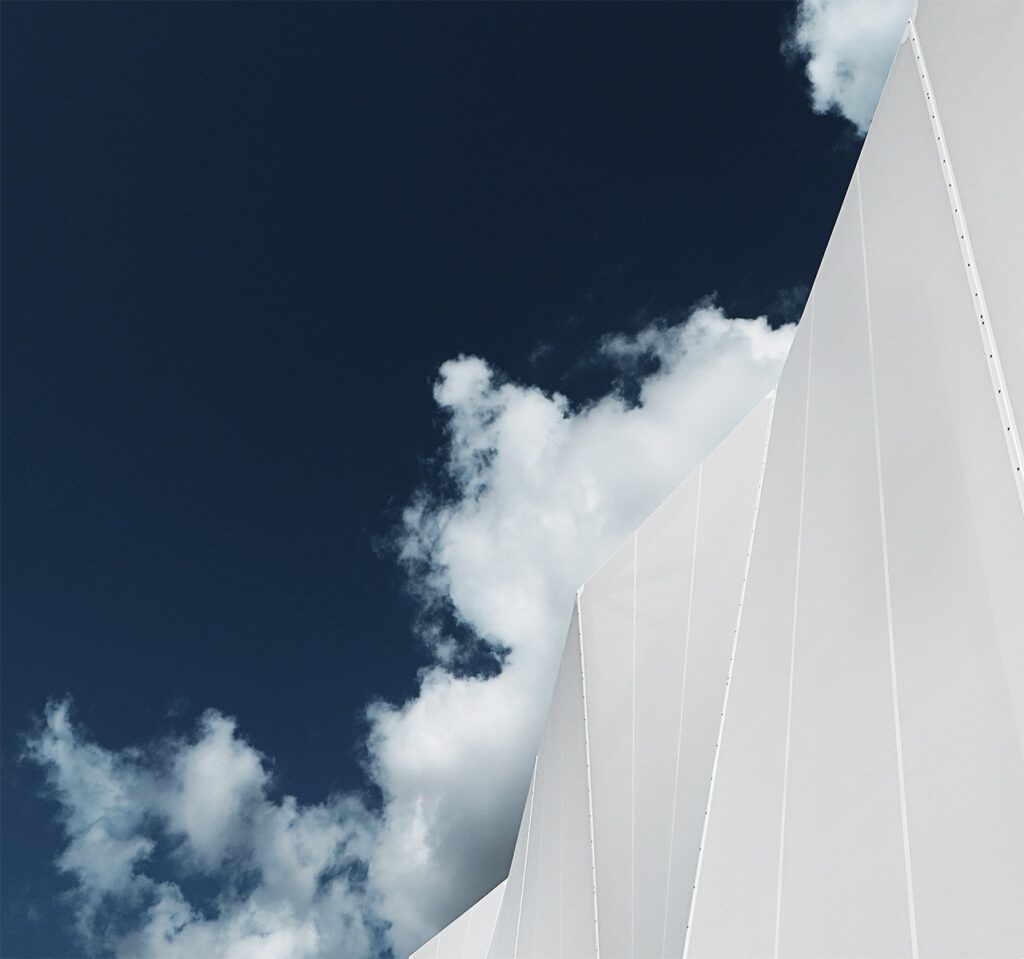
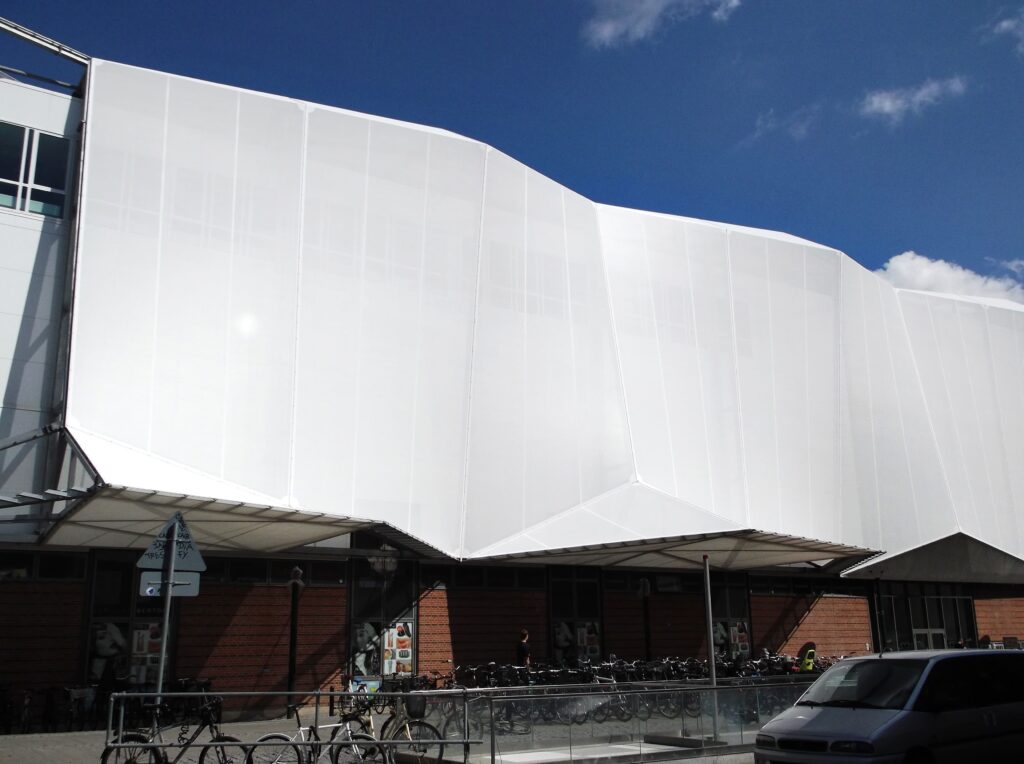
The edgy, geometric design by architect KHR comprises of fabric slabs at varying angles and planes to form a unique textured fabric wrap. Base Structures’ role comprised of the design of both the steel and fabric elements as well as the fabrication and installation of all the fabric and fittings. To ensure a smooth installation programme, Base elected to prototype several panels to test and iron out any unforeseen technicalities.
The fabric wrap brings a cohesive visual look to the new shopping centre which will see the existing building extended by two floors, linked to the metro with the addition of a roof top car park.
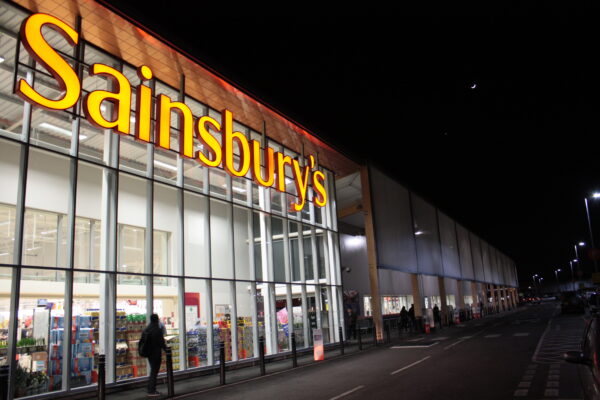

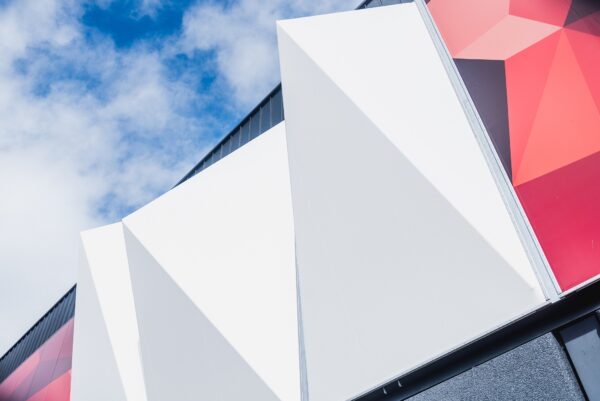

The beginning of 2019 brought a lot of stormy weather to Liverpool docks and left Liverpool Port Authority warehouse looking a little worse for wear. We are no strangers to the Liverpool docks site as back in 2013 Base Structures designed and manufactured the 22,000m² of tensile fabric that covers the warehouse skeleton steel structure.
A small amount of damage was sustained from within the building that wasn’t attended to promptly, the stormy weather came, picked and pulled at the cladding. The devastation is all too clear in the pictures below.
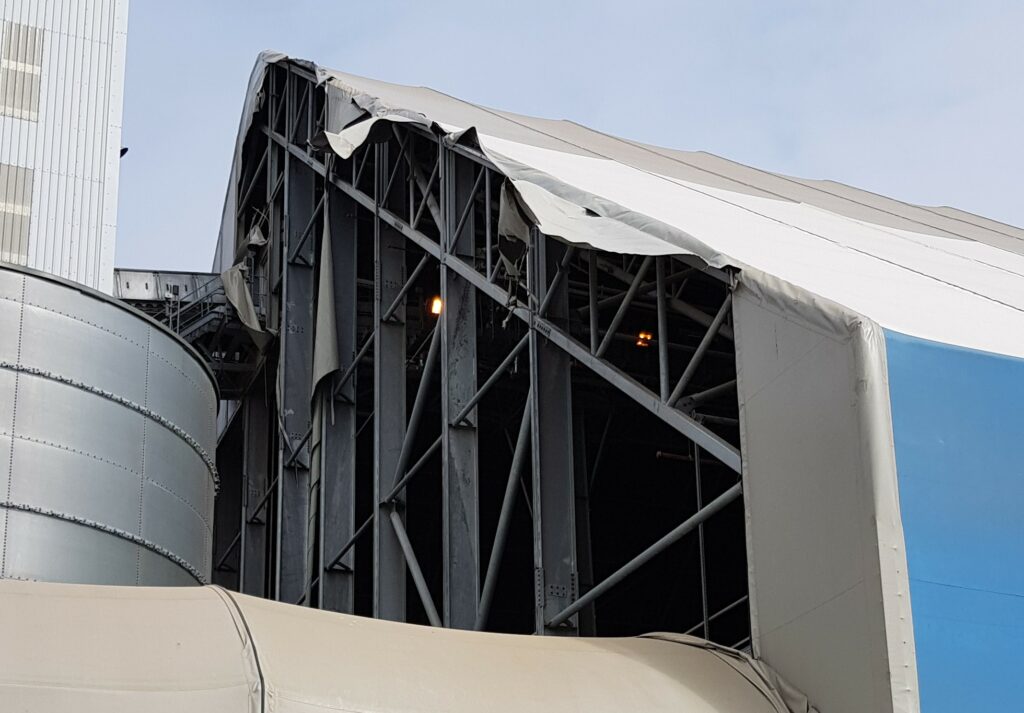
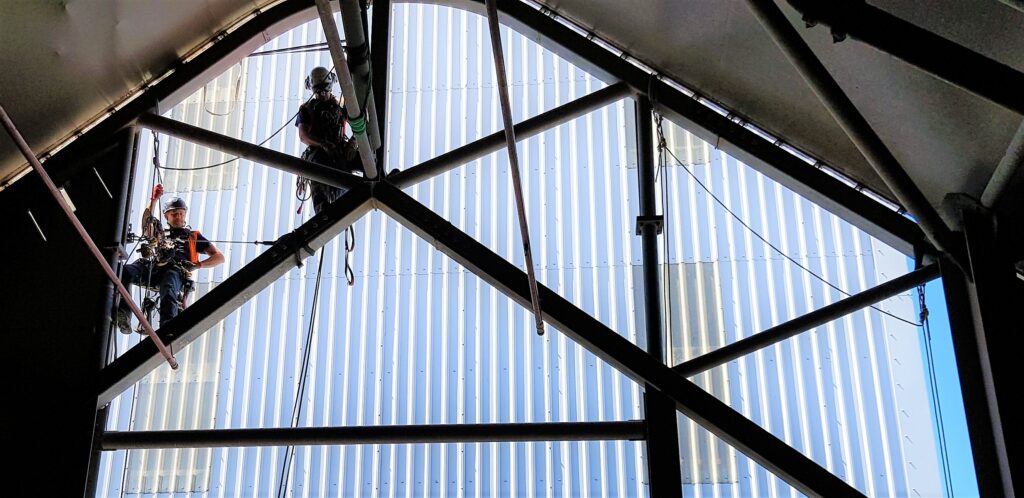
Base was called in to assess the structure. We then stabilised the cladding to prevent further damage from the second storm that was expected a few days later.
We removed all damaged components, re-instated where we could, replaced what was not serviceable and ultimately brought the structure back to life.
As tensile structures such as this are an investment we do recommend regular maintenance to ensure they fulfil their design life and continue to look good.




Cardiff Bay is Europe’s largest waterfront development. The Bay area was created by the Cardiff Barrage, one of the largest civil engineering projects in Europe during the 1990s and the subsequent regeneration of the area is widely regarded as one of the great success stories in the United Kingdom. As part of the continuing success story of Cardiff Bay, a newly built 1238 space multi-storey car park in a prominent location required status as a landmark building. The £11m car park was the first phase of a £150m development and utilises cutting edge 21st century design to reflect the rich nautical heritage of the area.
The rectangular, box like car park was to be completely transformed by a series of six 120m long scalloped tensile fabric ribbons running parallel across the entire width of building, a stunning contemporary design by Scott Brownrigg Architects. The pulsing waves of fabric cascading down the front of the car park bring an otherwise unremarkable building, formed entirely by it’s function, dramatically alive with movement and a dynamic flair that most car parks could only dream of! Base Structures were approached by main contractor McAlpine Construction to use our specialist skills to detail design, manufacture and install the tensile fabric structure and lighting system.
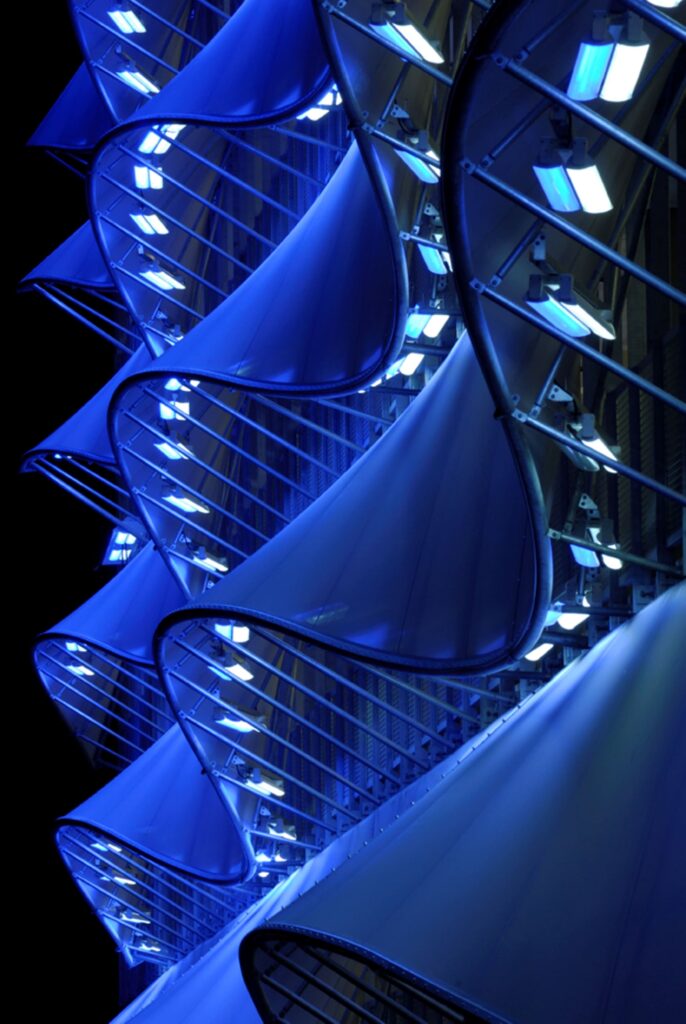
Base Structures were selected to bring this vision into reality due to our proven expertise and excellent relationship with the main contractor. As well as undertaking the detail design, manufacture and installation of the fabric facades, we also collaborated closely with a specialist lighting company to create the impressive lighting scheme.
A silver mesh PVC fabric was selected for a number of reasons that were crucial to the successful function of the facade. A mesh fabric allows light and air to filter through into the car park, ensuring the facade that clothes the front of the building does not create a dark and exhaust filled cavern. From inside the car park it is possible to see through the mesh fabric to the outside world, retaining an open feeling inside a ‘clothed’ building, further enhanced by the wave design which inherently creates sizable openings that also serve to improve the airflow.
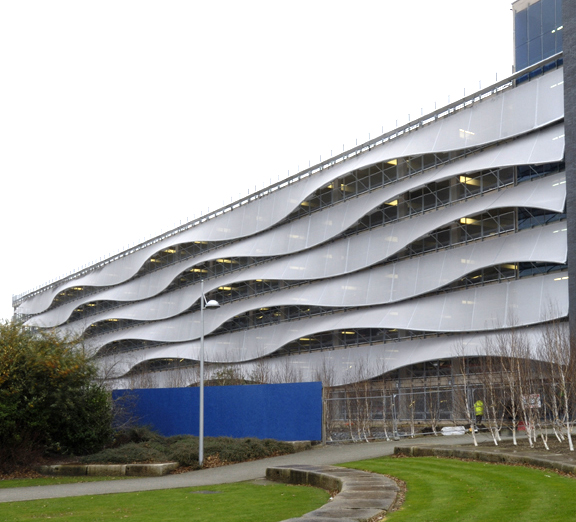
Because Base were involved with every aspect of the project, from the detail design through to the installation of the fabric and lighting, the completion of the facade was completed in approximately 10 weeks, on budget and on time. The installation of the ‘wavy’ steelwork that supports the fabric was a simple process completed by a six man team working on scaffold. 120 meter long Halfen channel had already been cast into the concrete structure of the building front, requiring us to simply secure the necessary fixing bolts at specific distances before attaching the framework. The installation of the tensile fabric and lighting system was completed next using eight men and cherry picker work platforms for access, with an electrician required to complete the final wiring once it was all in place. To finish the installation four of our rope access specialists were used to fit the bird protection equipment, including wires and spikes, preventing nesting on the lighting units and fouling on the fabric canopy.
The car park has been dubbed the coolest car park in Cardiff, an easy achievement one may think. For any public car park to be labelled as cool in the first place however, speaks volumes about the success of this tensile fabric transformation. The combination of tensile fabric and lighting is an extremely powerful one, especially when used to metamorphosise a building with a colour changing, three dimensional canvas. As far as we are aware this car park is the only example of it’s kind in the world.




Having completed the construction of the two iconic No. 8 Towers at Stratford’s East Village, Mace required removal of the temporary fabric cladding that had been used during the build to provide sheltered working areas.
Base Structures UK planned and executed a comprehensive and safe method of work for the dismantling of the PVC screens and associated fixing from these two soaring 113m and 127m high towers.
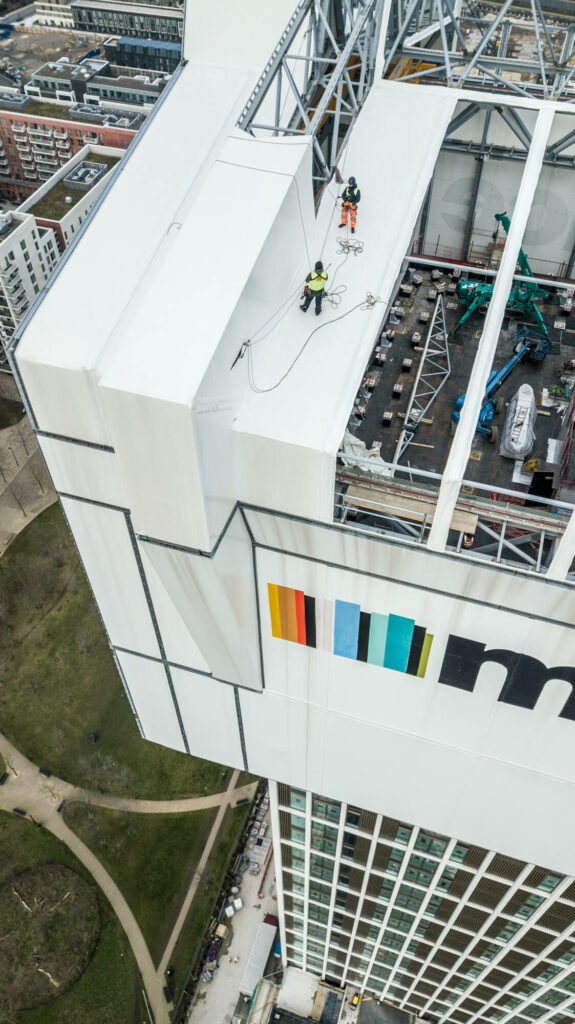
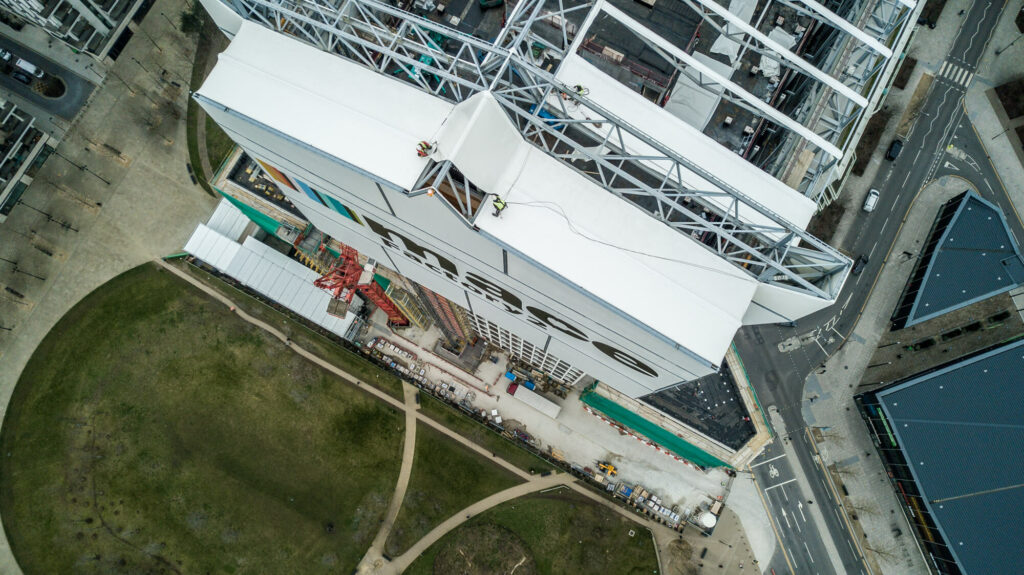
We provided a team of expert fabric technicians Rope Access personnel who specialise in working at height to set about removing the fabric panels.
Before the removal of the temporary screens, we had worked with the client at the design development stage of the fabric wrap under a pre-contract service.




As the second project for Sainsburys, printed TEXO fabric cladding has proved popular with the client, not only for the impressive speed of installation due to off site assembly, but also the ability to customize the fabric cladding with architectural graphics.
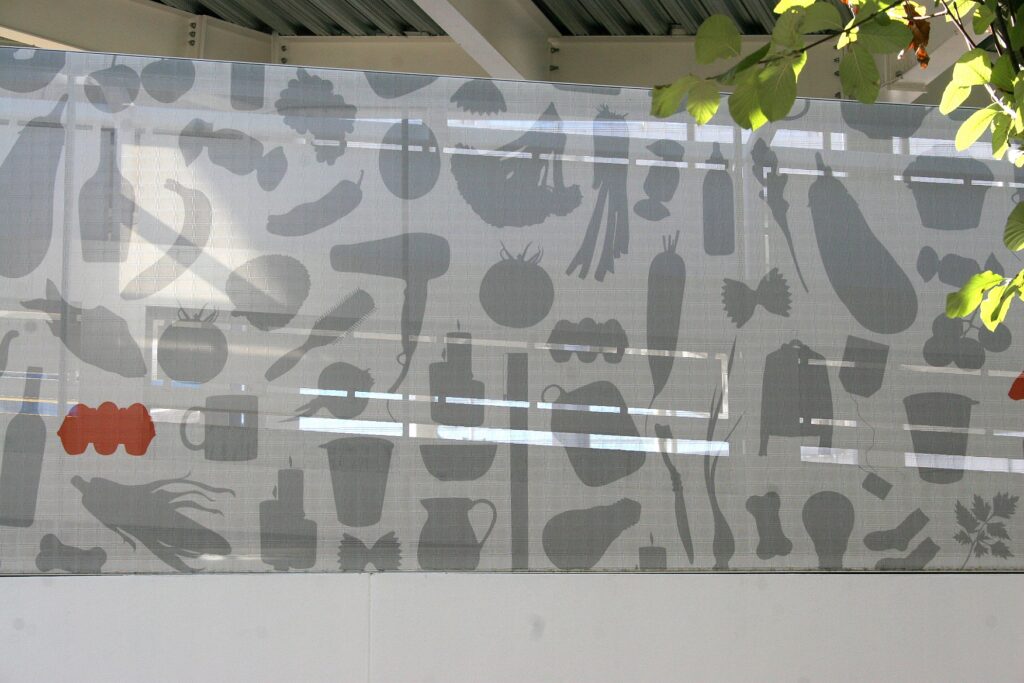
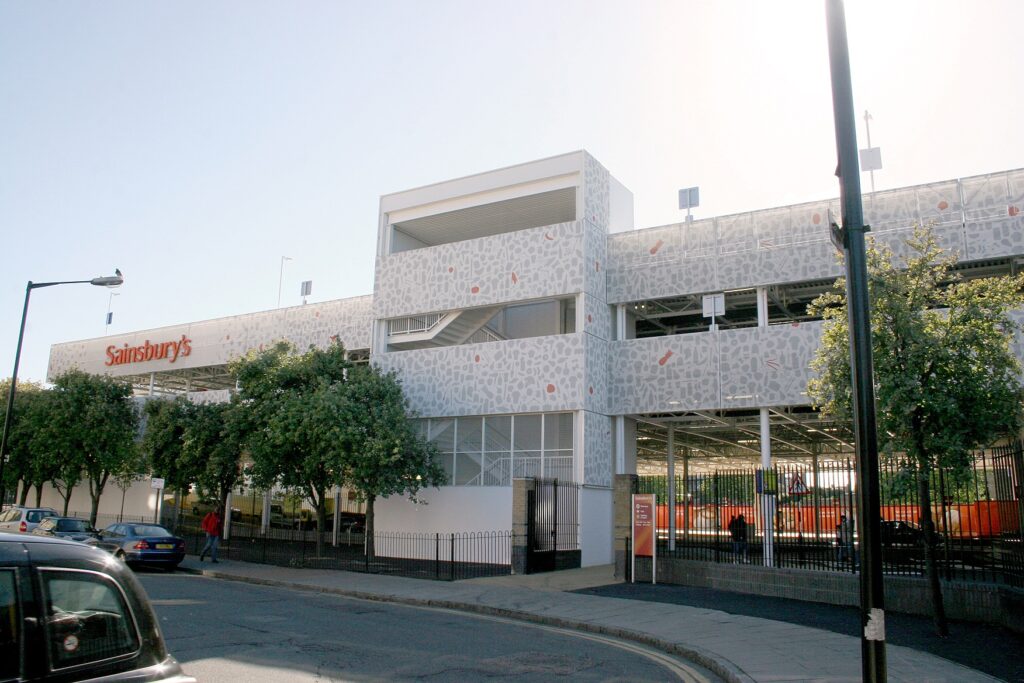
Working for our partners, Aura Custom, we utilised our inhouse wide format UV printers to print 119 tensile fabric panels. The design by Unit Architects consisted of an overcladding using steel reinforced pvc/polyester mesh tensioned onto TEXO frames developed by Italian company Tensoforma.
Covering a total of 2,000 m2 the graphic panels are used as fabric cladding to a car park as well as being carried over into the cladding of the supermarket itself.




Our client asked us to design, fabricate and install a banner system that would be able to withstand the extreme weather systems at the top of this 150m high tower, adjacent to the Irish sea. The banners are supported on an aluminium system fixed back to the structure via a steel sub frame.
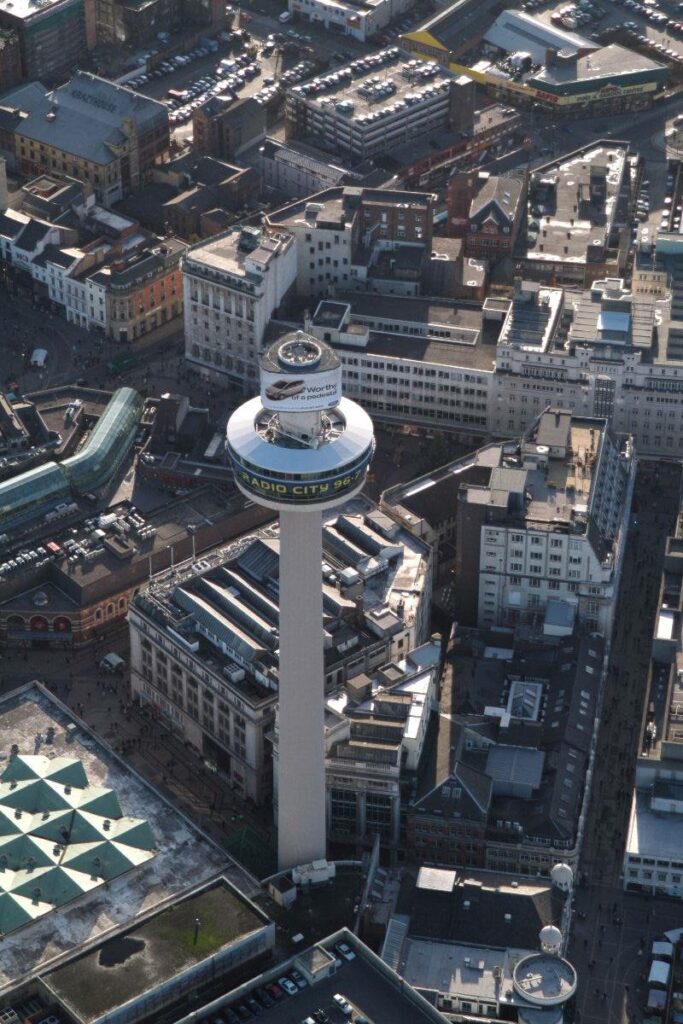
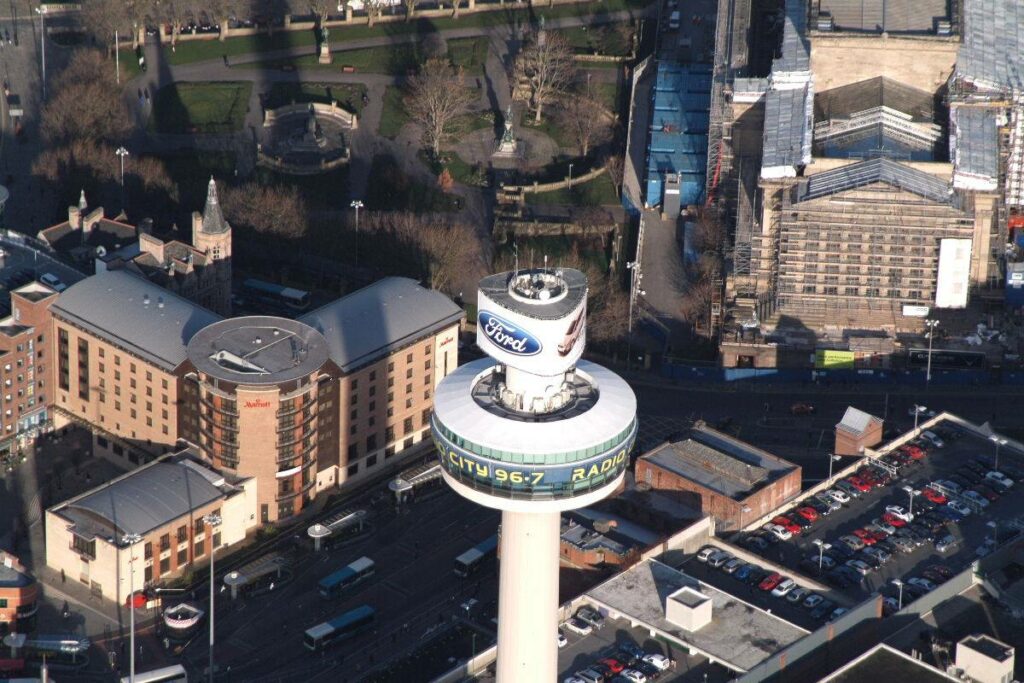
We designed, engineered and installed this system then manufactured and installed the fabric banners. This solution has worked well. Working at such a height required top notch rope access operatives, who did a great job. Albeit a scary thought for most of us, they thoroughly enjoyed it.




We were approached by the NEC to give the exteriors of Halls 1 and 5 an exciting new look as part of their strategic transformation called ‘project face-lift’.
The project consists of a series of translucent fabric pyramids inter-spaced with dramatic printed fabric panels. On the steel frame forming the pyramids we installed colour change LED back-lighting to allow the client to develop a series of pre-programmed light shows.
The graphics are the largest example in the UK of a specialist long life printing technique developed specifically for architectural use.
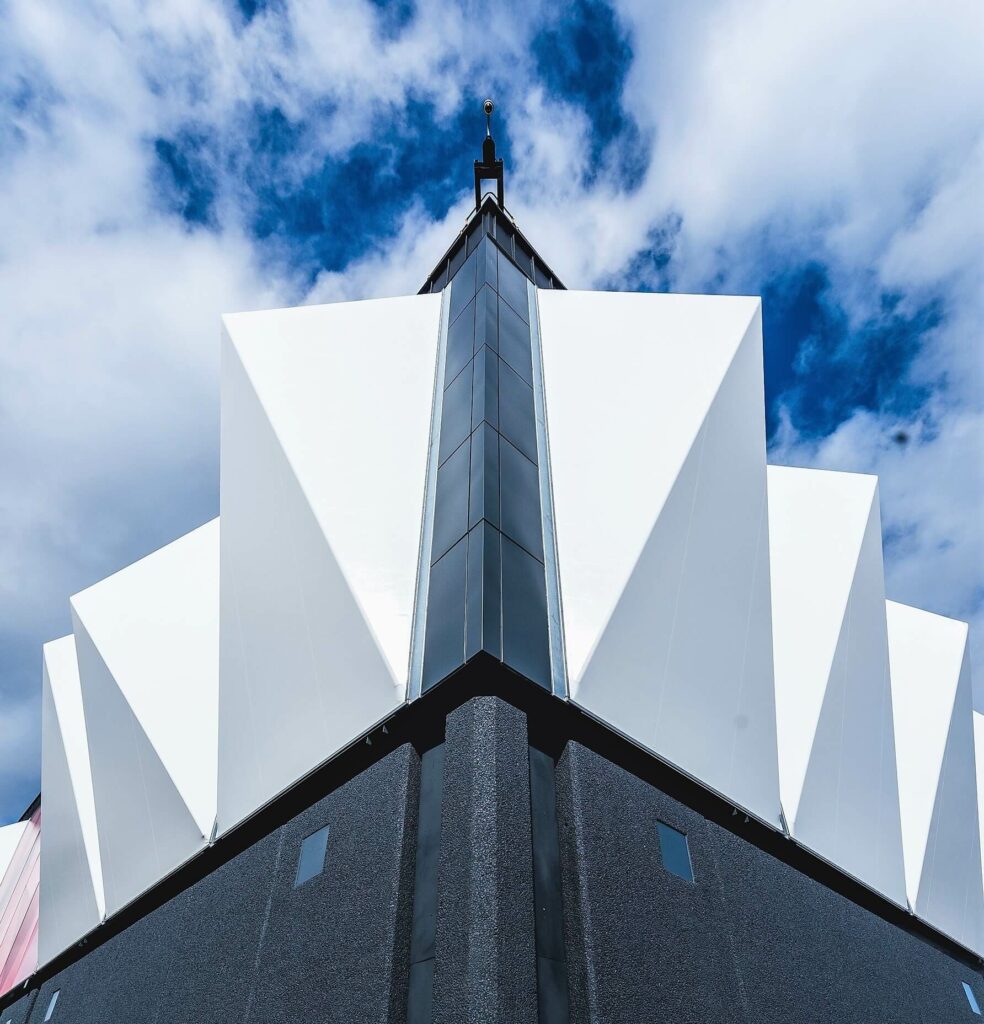
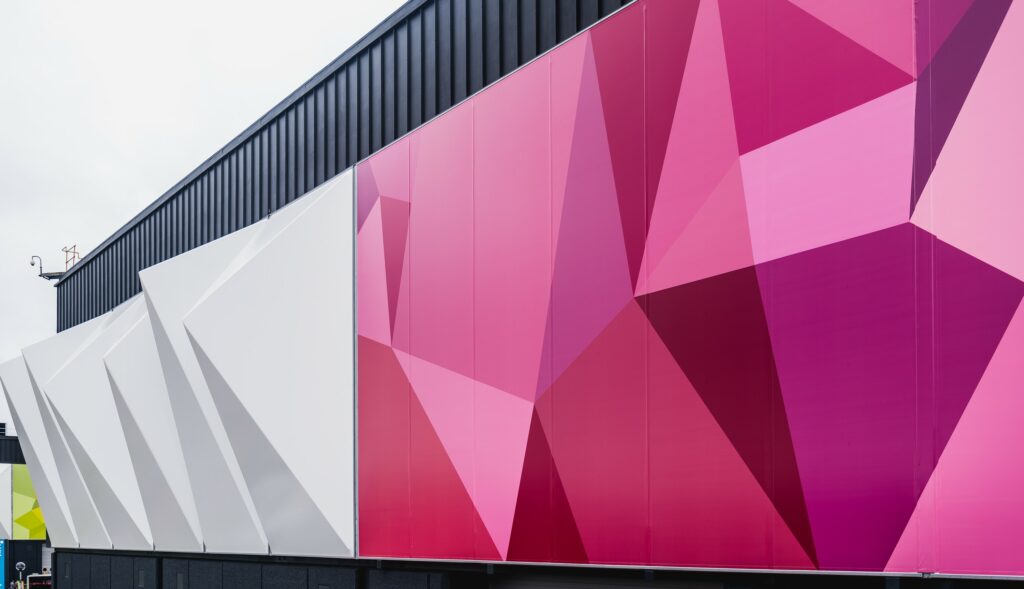
It was a challenging programme for the installation team, with a deadline of completion before the start of the Autumn show season.
The project took only 5 months from design through to installation. Our client was delighted that we finished a week ahead of schedule and on budget. This was largely achieved due to the proactive client team and the support of our regular subcontractors.
With the addition of the Bear Grylls Adventure Centre, a Casino, Conference Centre and two new Hotels the NEC is gearing up to be a major destination in the UK.



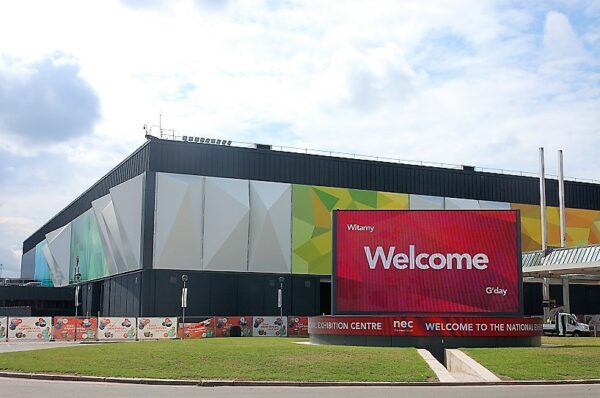
As part of an exciting £4.5 million transformation of Birmingham’s NEC, Base Structures has installed a stunning fabric façade to the exterior of Halls 1…
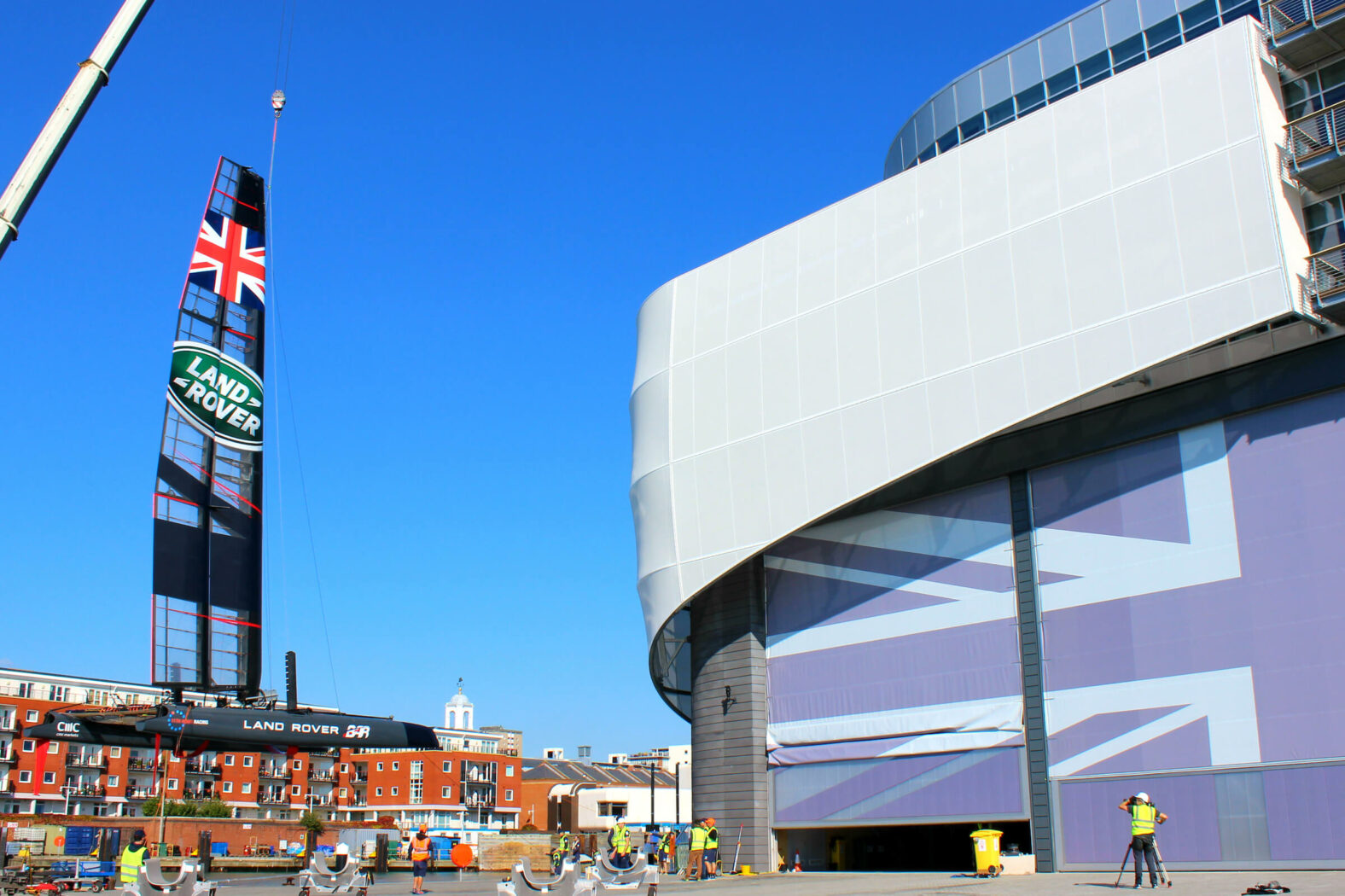
Over the past 12 months, a new landmark has arrived on the Portsmouth shoreline – Land Rover BAR’s headquarters, a building which will play host to a team that is making a bid to win sailing’s top prize. Developing a yacht and crew good enough to enter and win the America’s Cup requires a multi-million-pound investment.
Using modern methods of construction – and with technologies incorporated into the design to seek carbon neutral credentials – Ben Ainslie Racing sought to commission a home that brings together the three key functions of boat design and team training; boat building, a visitor and education centre. HGP Architects who designed the Spinnaker Tower, were commissioned to design and deliver a unique and functional building on the Camber site in Portsmouth.
Base Structures was asked initially by HGP Architects to provide a semi-transparent fabric cladding wrap to stretch around a robust structure of a combination of glass reinforced concrete and glazing with the fabric having the capacity to be externally back lit.
As designs developed, Base were also commissioned to provide a triple skin ETFE cushion insulated atrium roof system to provide a high level of light through into the central core of the building, together with an internal retractable blind system to handle solar gain and glare.
Hamish Calder – Ben Ainsley Racing
Matthew Williams – Architect, HGP Architects
Vivienne Conway – Architect, HGP Architects
Kevin Hemmings – Architect, Base Structures
Fraser Shirley – Project Manager, Base Structures
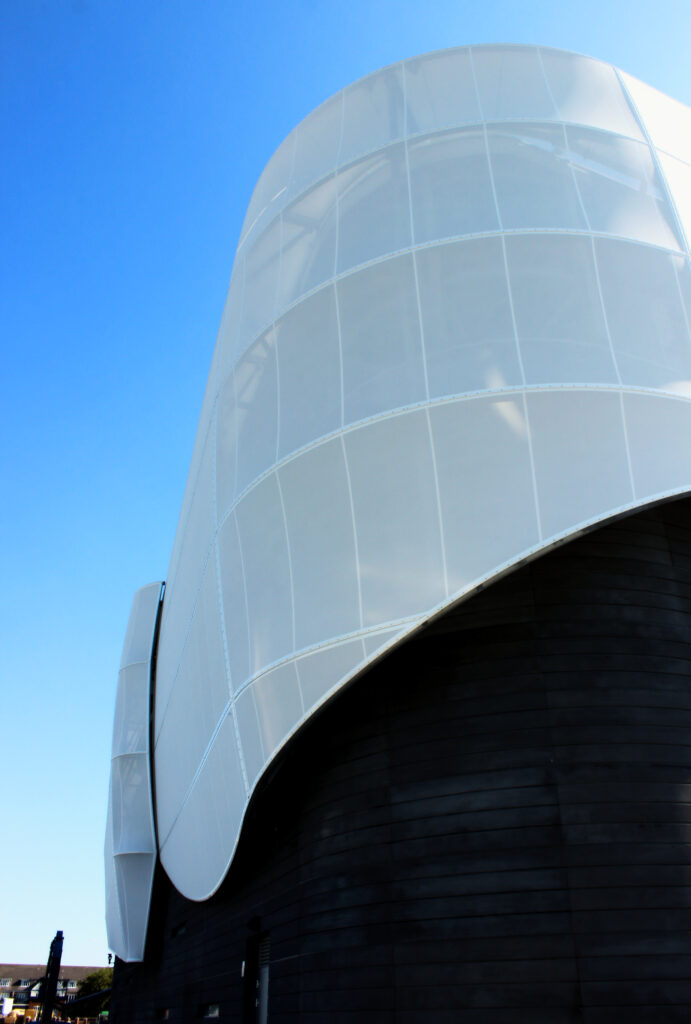
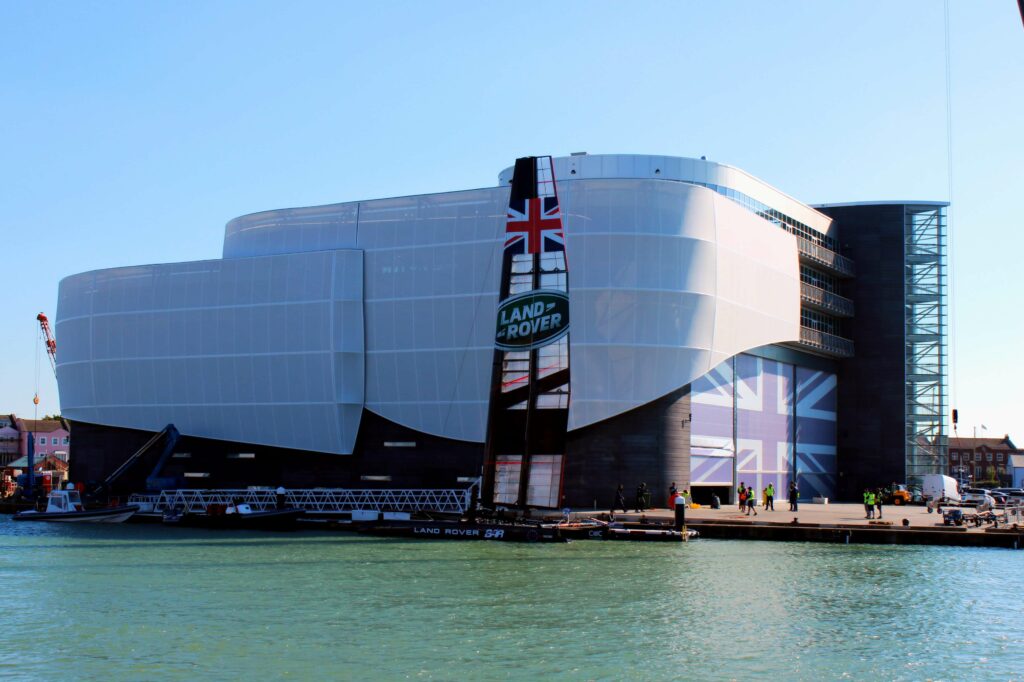
Ferrari Soltis 86 fabric mesh was specified for the external vertical cladding to allow a degree of transparency both sides, with the roof panels using a sold PVC Mehler 7211 fabric to allow for drainage. The ETFE triple layer system provided by Vector Foiltec, achieves a U value of 1.96 W/m2k with a light transmittance of 87%.
“Home of Ben Ainslie Racing Built to BREEAM excellent standards, a purpose-built facility housing all of the team’s activities from design to sailing, sports science to marketing – a showcase for sport, innovation, technology and sustainability in the heart of Portsmouth.”
Vital Statistics
