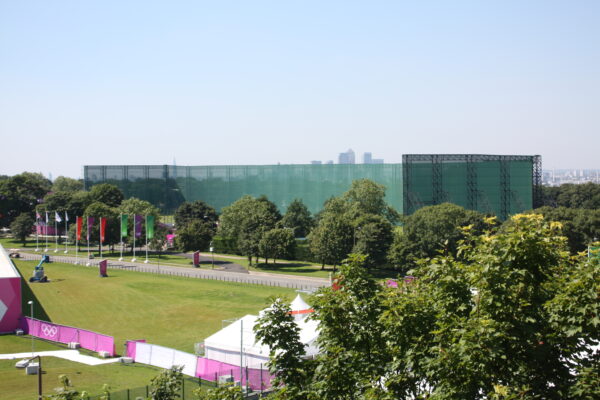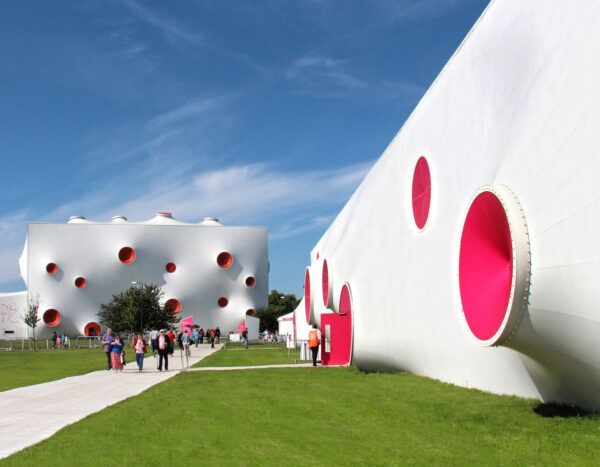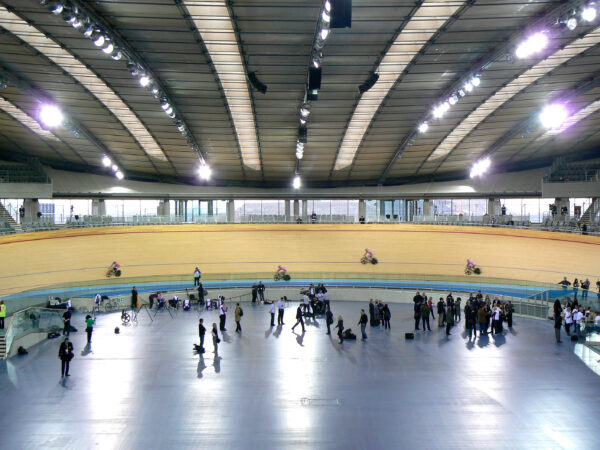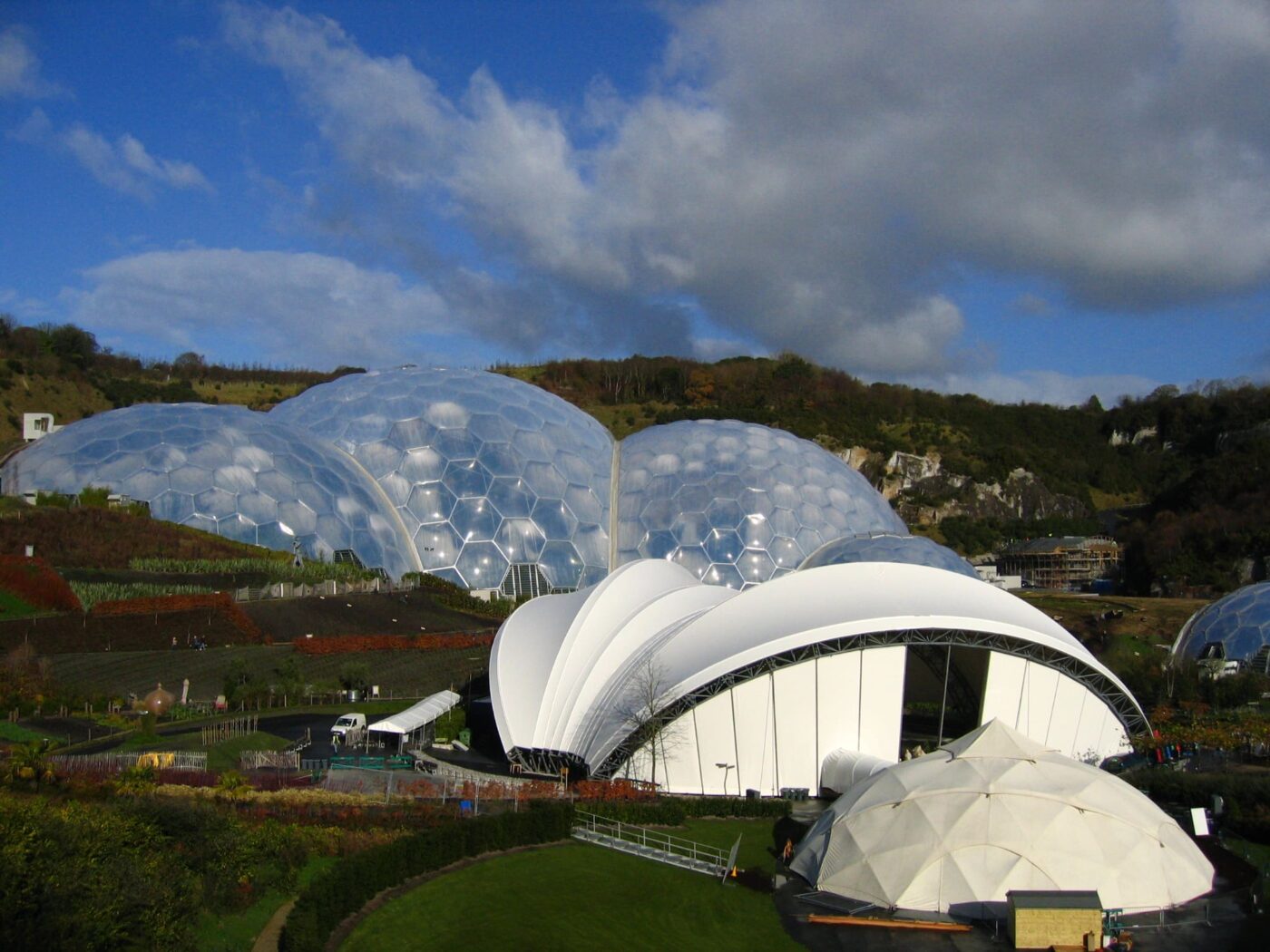
Our brief was to install a tensile fabric roof structure to the new ice rink and events arena at the Eden Project in time for the National Lottery’s 10th Anniversary celebration 2004.
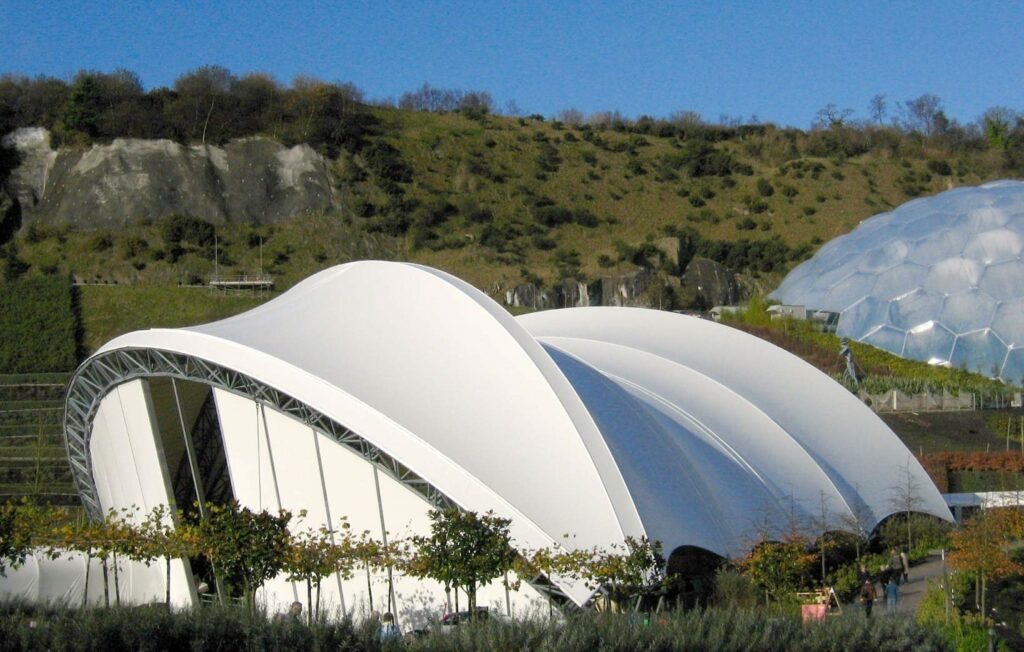
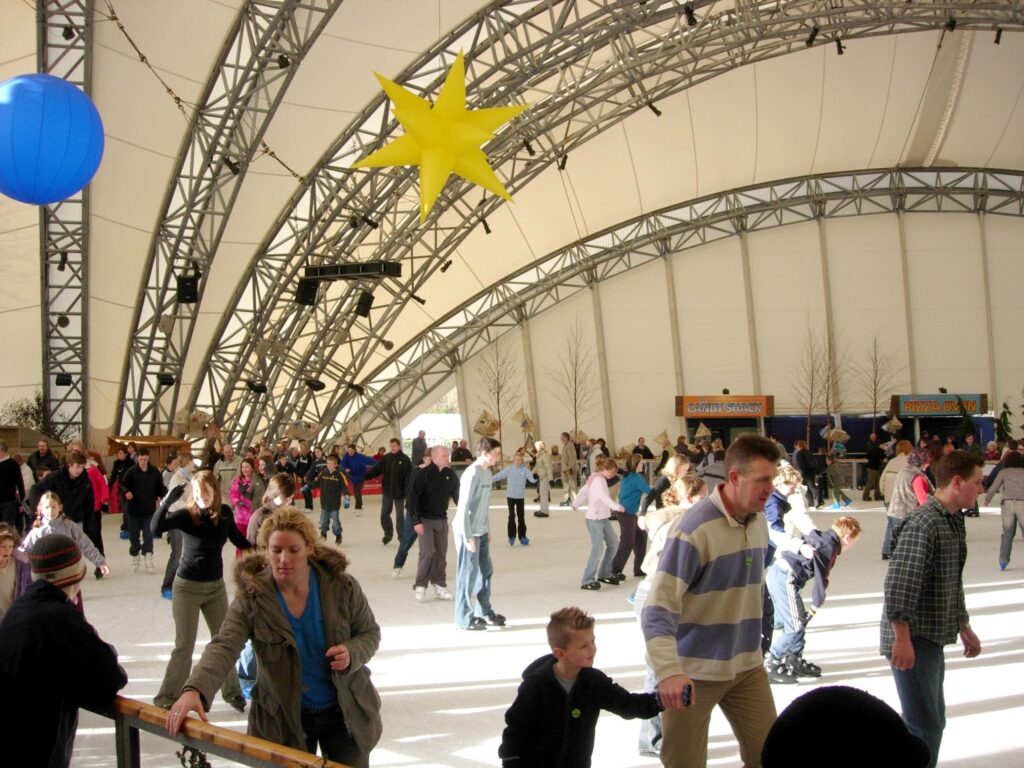
Our scope of works was to pattern, manufacture and install the fabric membrane over the steel frame supplied by ESS. This was a large project with an immovable deadline and it took a huge team effort to get it done on time. It was a very rewarding job to be involved in and it looks great.
The fabric structure serves not only as a roof but as a new feature attraction at the site. Choosing a fabric building has allowed the client to go for a unique, contemporary and impacting design. It also compliments the existing Eden Project structure and ESS were delighted with our quick and professional installation.
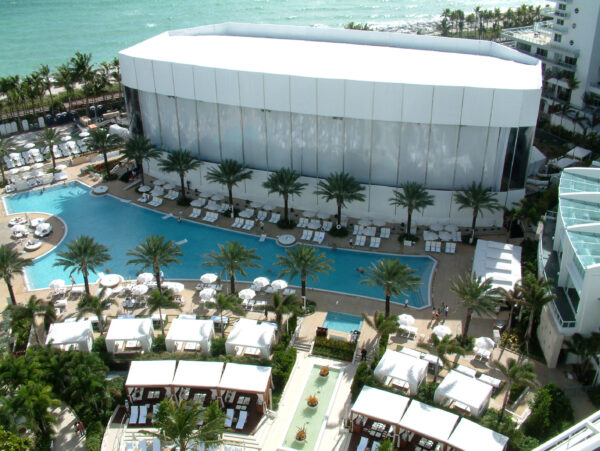
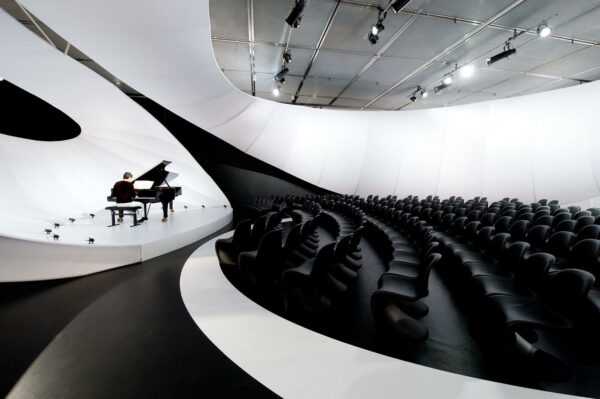
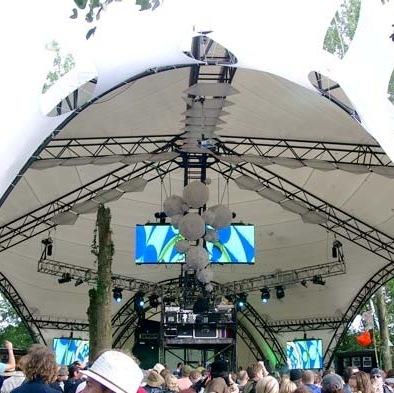
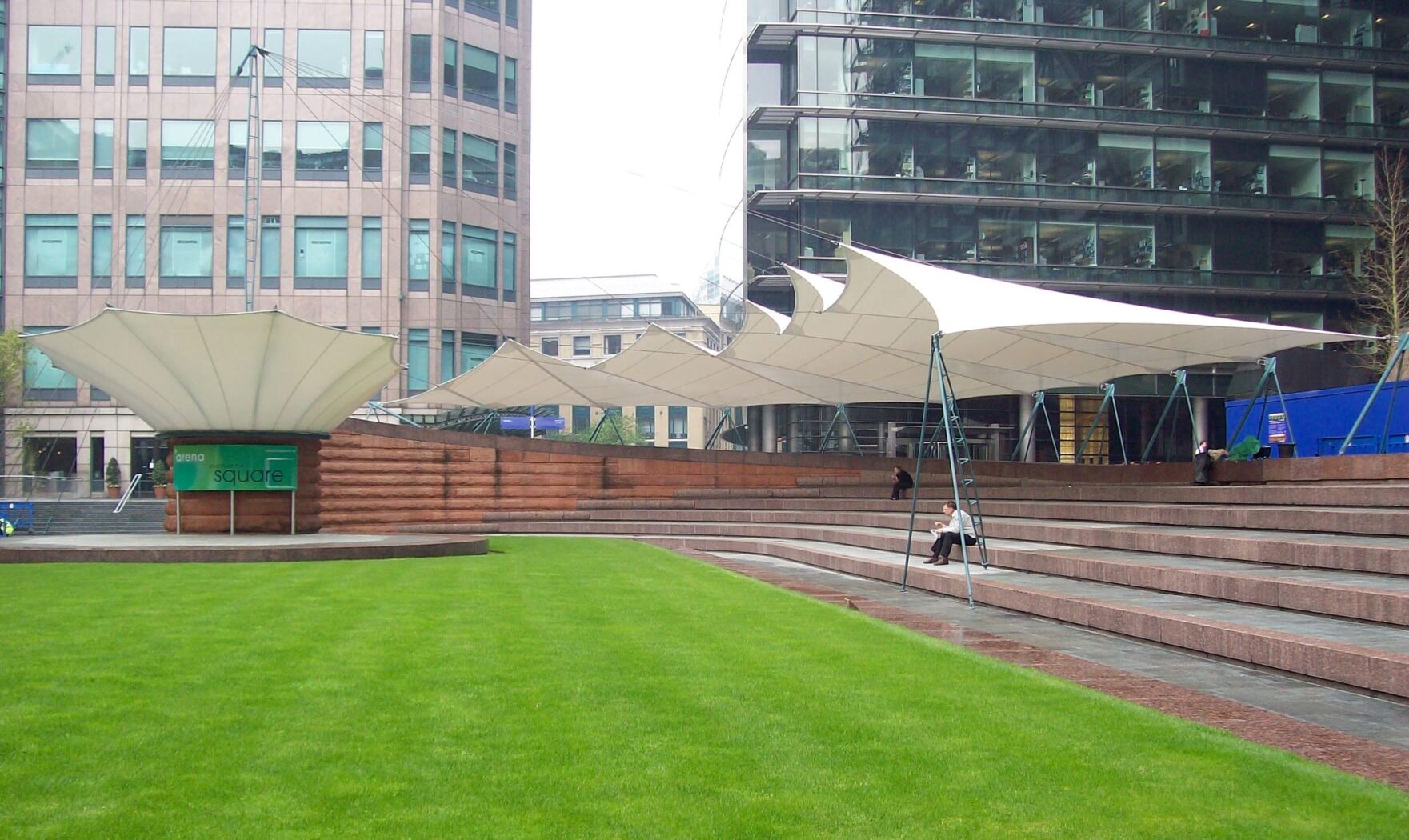
Every year a covered green space in which to relax is generated within London’s famous Square Mile as a place where executives and their clients can go to view dinner time theatrical and musical events. Base Structures were commissioned by the client to replace the existing tensile fabric covers in Exchange Square, which were starting to look tired.
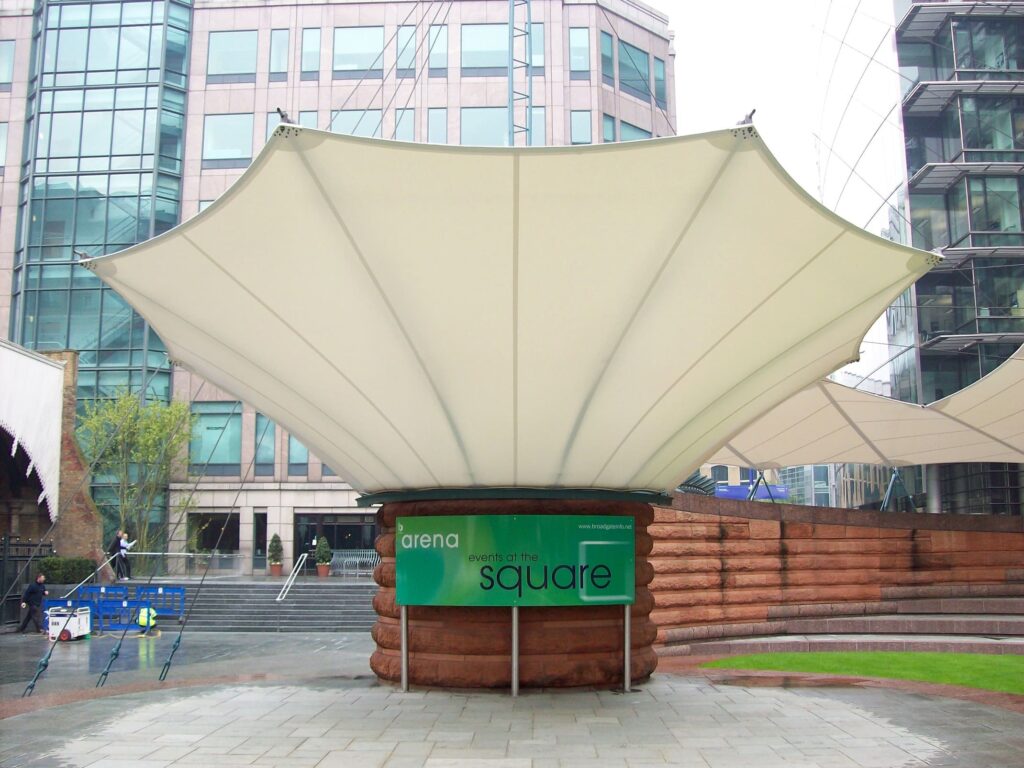
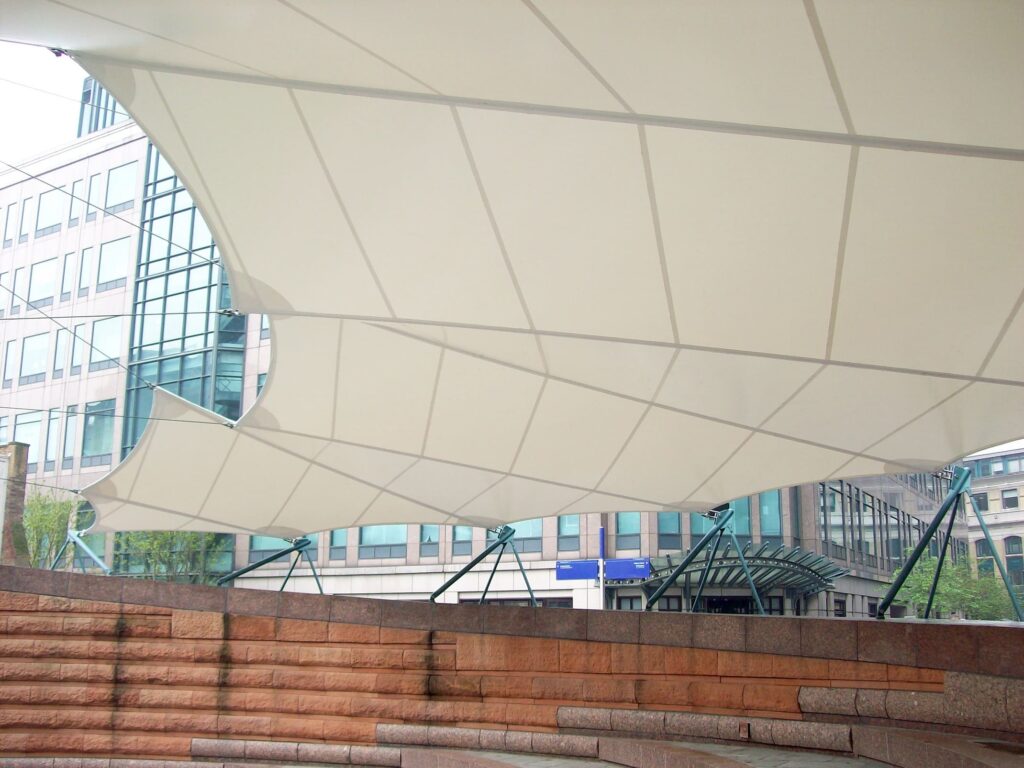
In order to reproduce the existing covers Base Structures design department had to survey the steel and cable net structure from which they could generate the ‘form’ of the new structures.
As you can see from the pictures, this was achieved very successfully and the new fabric structure once again looks fit for purpose.
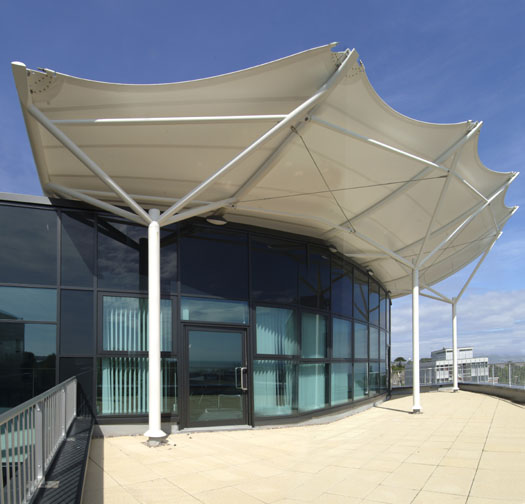
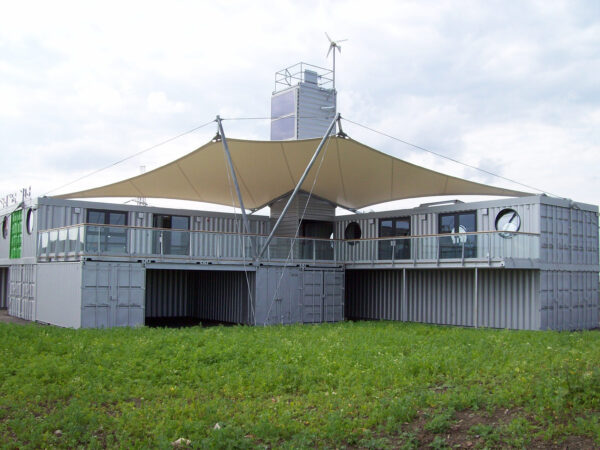
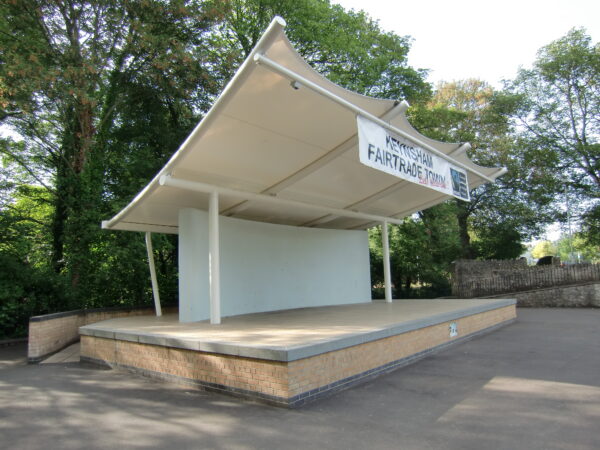
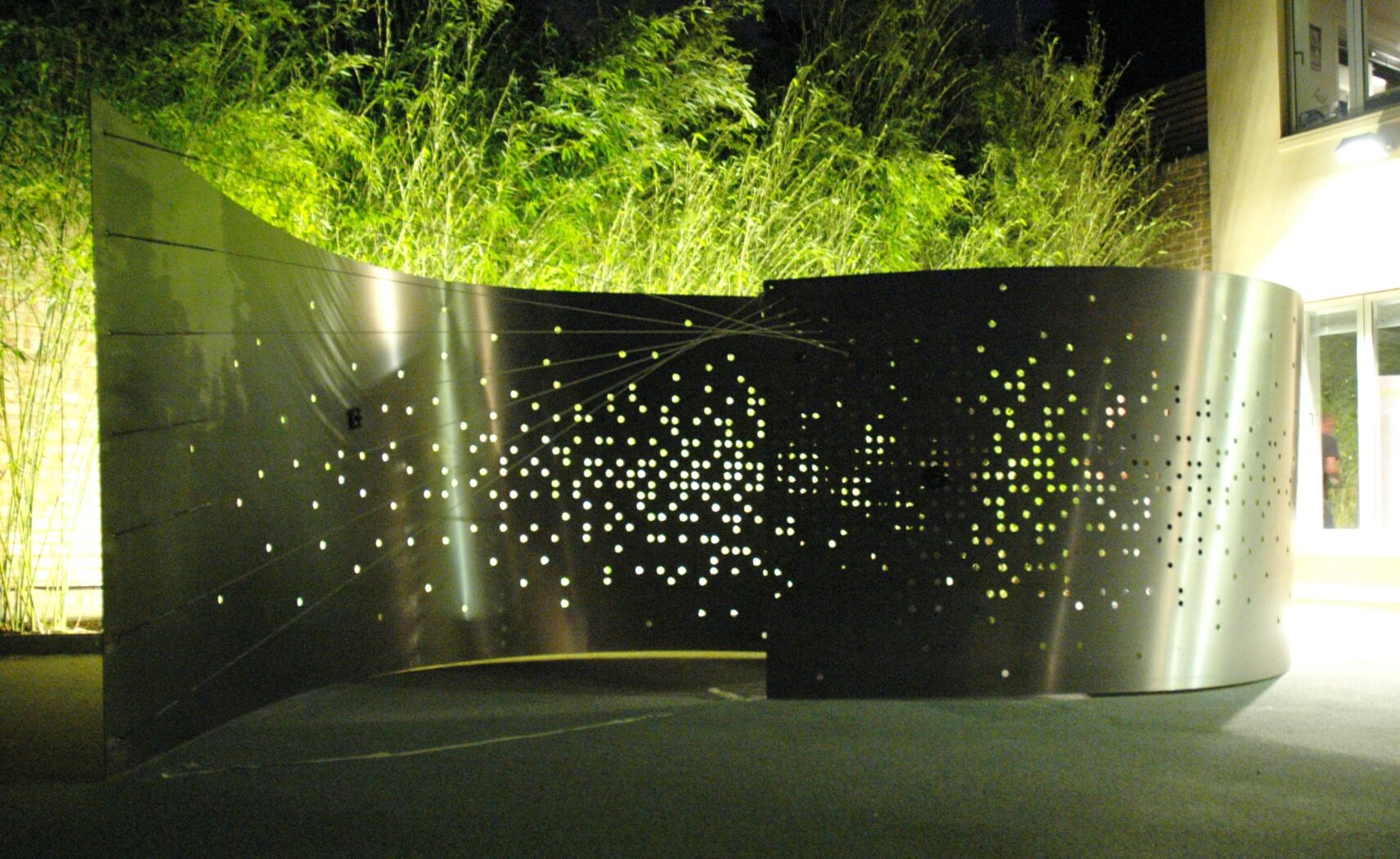
This curved stainless steel structure was conceived by LDS for Architecture Week, it was fabricated and installed in Exhibition Road for the day then moved and permanently reinstalled at the architects practice in the evening following the exhibition.
Base Structures provided detail design input, fabricated and installed the structure and dealt with the site logistics, all project managed by Mark Smith.
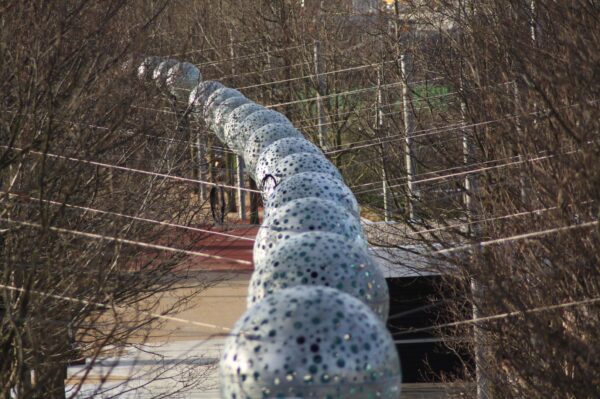
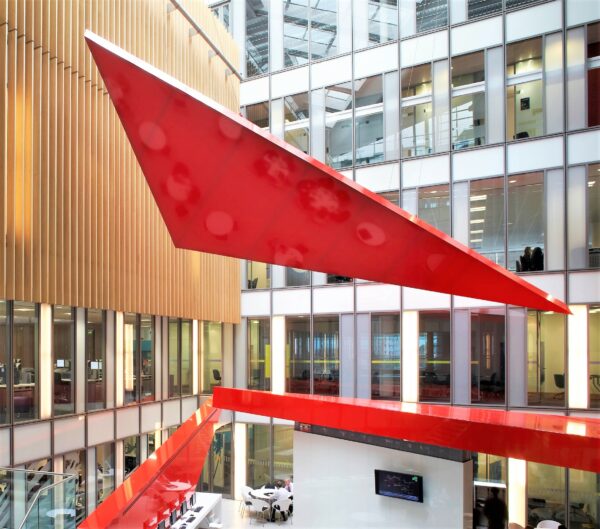
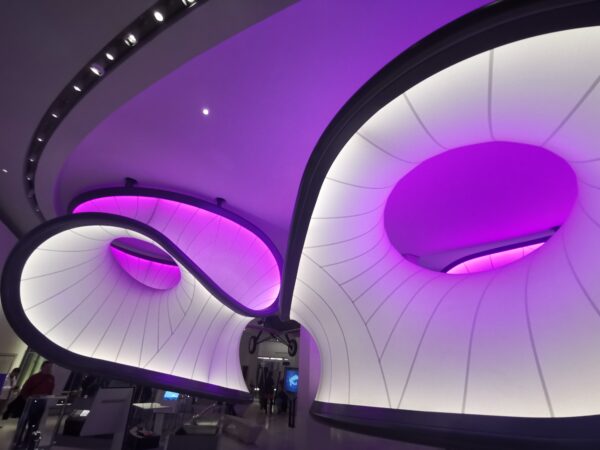

A new generation of temporary mobile structures was to be developed for the festival and entertainment sector, starting life at Glastonbury Festival 2007 as the Glade Stage.

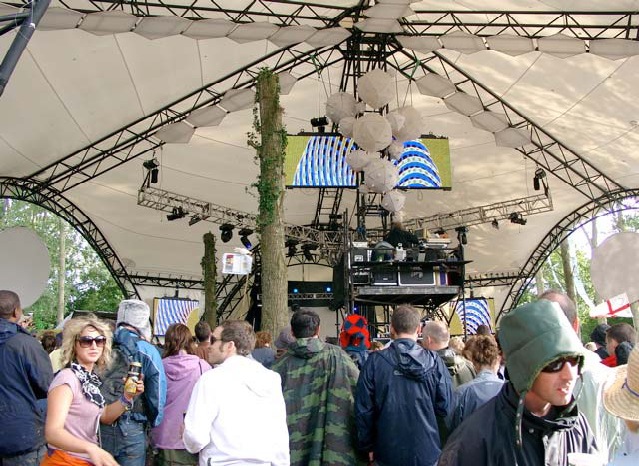
We made the fabric roof canopy in PVC and the steel in a light weight lattice structure that has the ability to cope with different ground conditions, depending on the location of the event or festival.
A practical and visually appealing solution to temporary event stages within the entertainment industry.




Stunning architecture has become a trademark of the modern Olympic and Paralympic Games, with environmental credentials being of paramount importance. As such these three structures are not only at the forefront of contemporary design, they are also fully demountable and relocatable, amply fulfilling these criteria. Together they hosted the Shooting, Paralympic Shooting and Paralympic Archery events. The set consisted of the 25 meter, Combined 50 & 100 meter and the Finals Shooting Ranges.
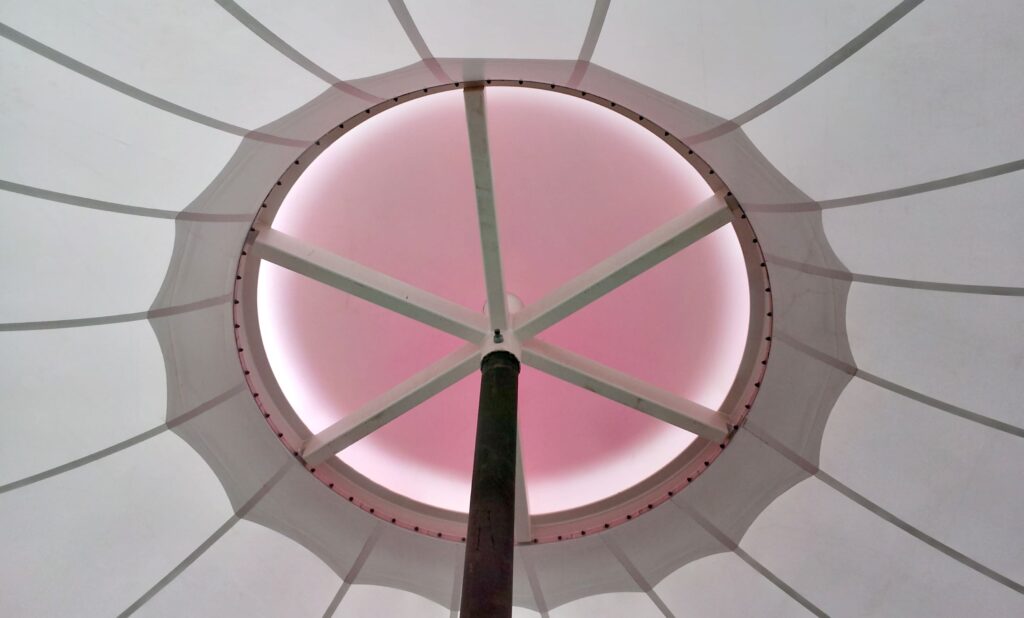
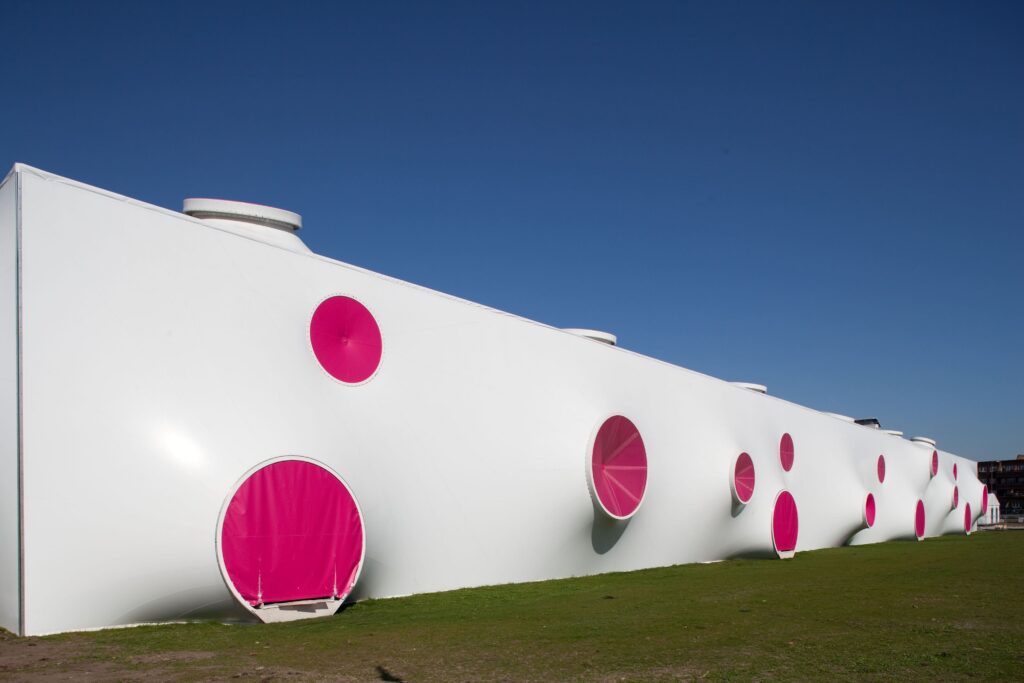
Each event structure is individually identified by the bright discs of colour which are set into the high and low points that create the undulations in the facades. The Orange themed Finals building measures in at a massive 25m x 47m x 50m, requiring 16,000m2 of fabric to fully clothe it inside and out. The Magenta themed Combined Range measuring 10m x 20m x 106m, requires 9,000m2 of fabric and the blue themed 25m Range building measuring 25m x 55m x 10m, 5,000m2. The high level discs incorporate ventilation openings whilst the ground level ones identify doorways for ingress through similarly coloured tunnels to the sporting arenas.
IFAI International Achievement Award 2013 Winner.





Portrush is a seaside town in Northern Ireland, well known for it’s extensive sandy beaches and a favourite holiday destination for generations of tourists. In an effort to maintain the seafront as a jewel in the tourism crown, Coleraine Council have undertaken extensive redevelopment of the Station Square area in Portrush – this includes an amphitheatre used for public performances and entertainment on the seafront. Given the exposed location and lively meteorological conditions, a canopy formed an essential addition to the outdoor entertainment hub.
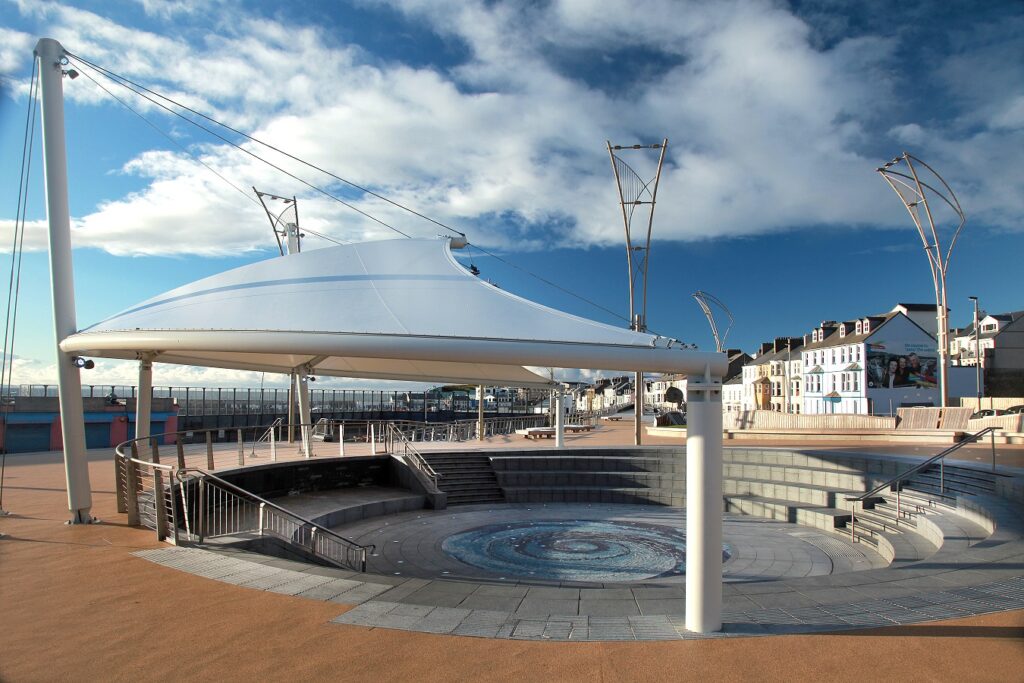
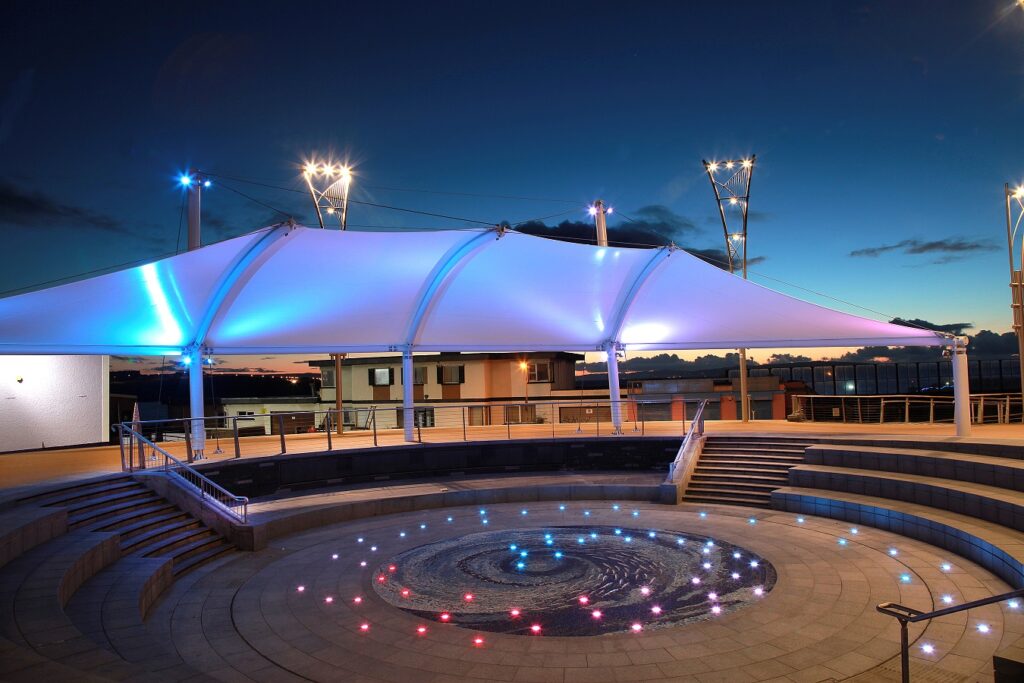
The fabric canopy from our pre-designed range is the Cambrian, which is manufactured in one complete piece and will withstand the worst weather Northern Ireland can muster. Indeed it is this weather that caused the only complications during installation, high wind speeds making it unsafe to unfurl the untensioned canopy. Luckily for all involved a break in the weather allowed Base to complete the install just in time – for Portrush the show can well and truly go on.
A sweeping, shell-like fabric canopy embraces the amphitheatre to lend shelter to both performers and tourists. The two main inclined masts support the fabric canopy, reflecting the maritime history of the location.




The ‘Lilas’ leaf and petal design on the fabric was by the Pitzker-Prize winning architect, Zaha Hadid. It is 5.5 meters in height and is formed by three identical tensile fabric parasols arranged around a central point.
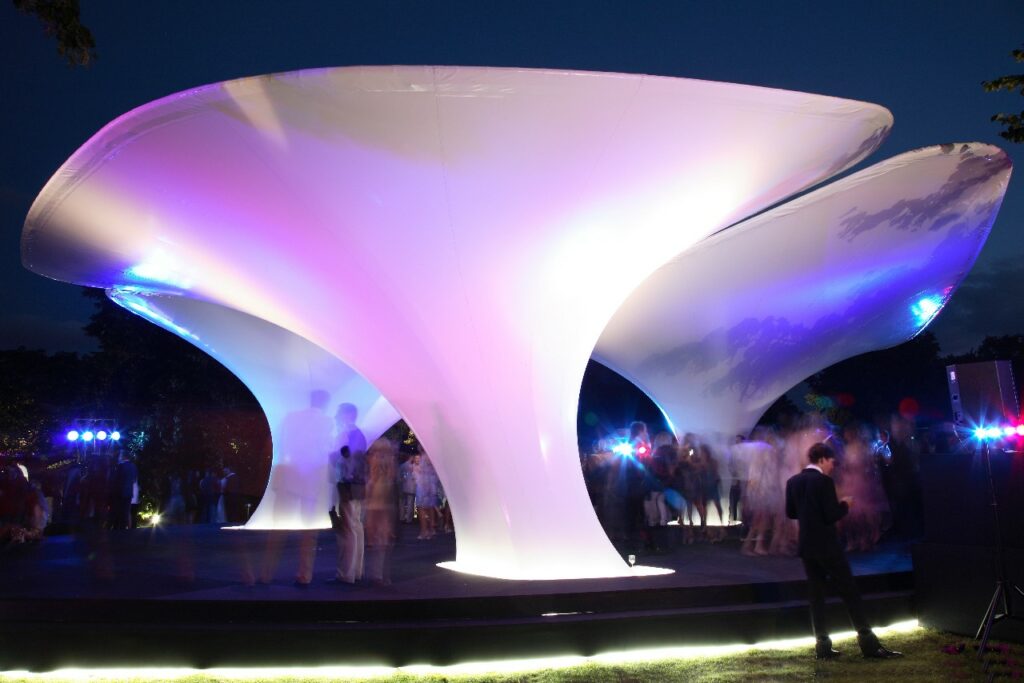
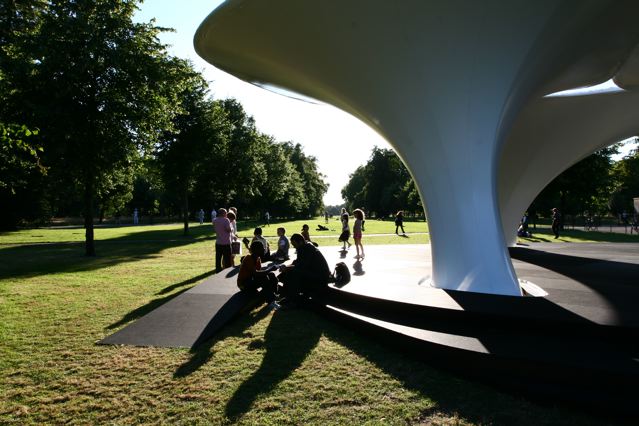
The clients brief was to pattern, manufacture and install this unique tensile fabric structure as a focal point for the Serpentine Gallery’s ‘Summer Party’.




Our brief was to install temporary wraps to the columns at the entrance of Tate Britain, as a special feature linking in with the David Batchelor artwork exhibition taking place at the time. The wraps acted not only as an advertisment for the exhibition but were a vibrant and imaginative use of the existing buildings architecture.
The project was more complicated than it looked as each natural stone column is unique and therefore each one had to be individually surveyed by our climbers before patterning the fabric to suit. We manufactured the wraps from fabric printed to the colours specified by the artist and installed them at night, once again using ropes access techniques. The Tate Britain Museum were extremely pleased with the result of the finished product and the high quality.




Manchester International Festival (MIF) is an artist-led, commissioning festival which presents new works from the performing arts, visual arts and popular culture. As part of the 2009 festival, Zaha Hadid Architects was commissioned to design a contemporary salon to house solo performances of Johann Sebastian Bach’s music. The installation was to be housed in a 25m x 17m ‘black box’ in the Manchester Art Gallery. Zaha Hadid Architects responded with a stunning design consisting of a 110m long white ribbon which would wrap itself around both the stage and the audience, creating a dynamic yet intimate performance space.
Zaha Hadid is one of the most extraordinary, innovative and creative designers to work with textile architecture. Each piece designed by her team is a head turning, award winning revelation. We have collaborated on a number of projects and each time our creativity in design and manufacture as well as the technical capabilities in the fabric are challenged to their very limits. The results are awe inspiring brilliance.
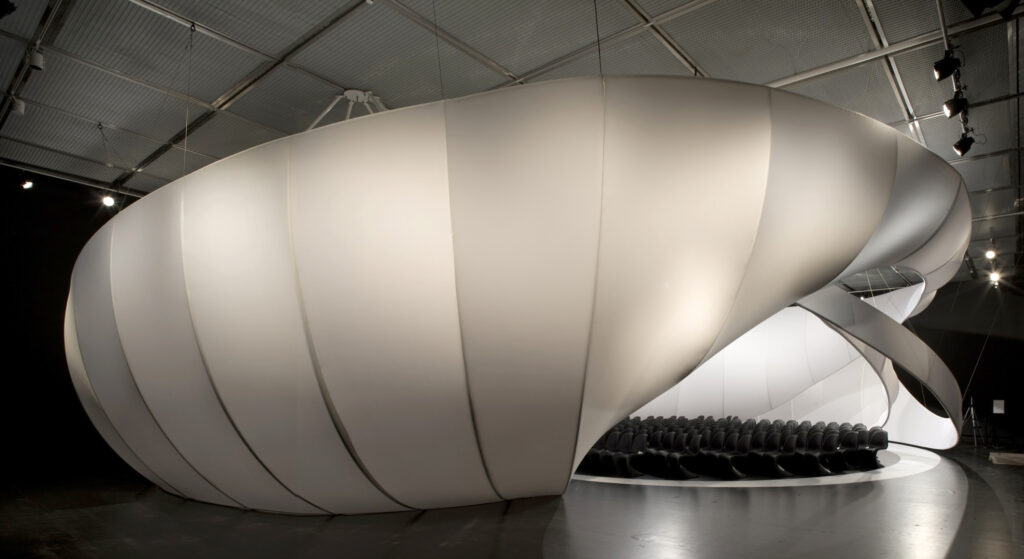
Jack Thompson, Technical Director, MIF
Tracey Low, Senior Producer, MIF
Melodie Leung, Architect, Zaha Hadid Architects
Gerhild Orthacker, Architect, Zaha Hadid Architects
Kevin Hemmings, Architect, Base Structures
Andy Traynor, Installation Director, Base Structures
Tony Hogg, Engineer, Tony Hogg Design
Benedict Whybrow, Designer, Tony Hogg Design
Michael Whitcroft, Acoustic Engineer, Sandy Brown Associates
Nick Croker & Paul Thomas, Site Supervisors, Base Structures
Having already successfully collaborated on the Serpentine Gallery project, Zaha Hadid Architects approached Base to gain the team’s technical expertise on the design’s buildability – with the performance of the ‘ribbon’ being pivotal to its function. Transport ability was another consideration for Base, as the installation would also be reinstalled in other venues.
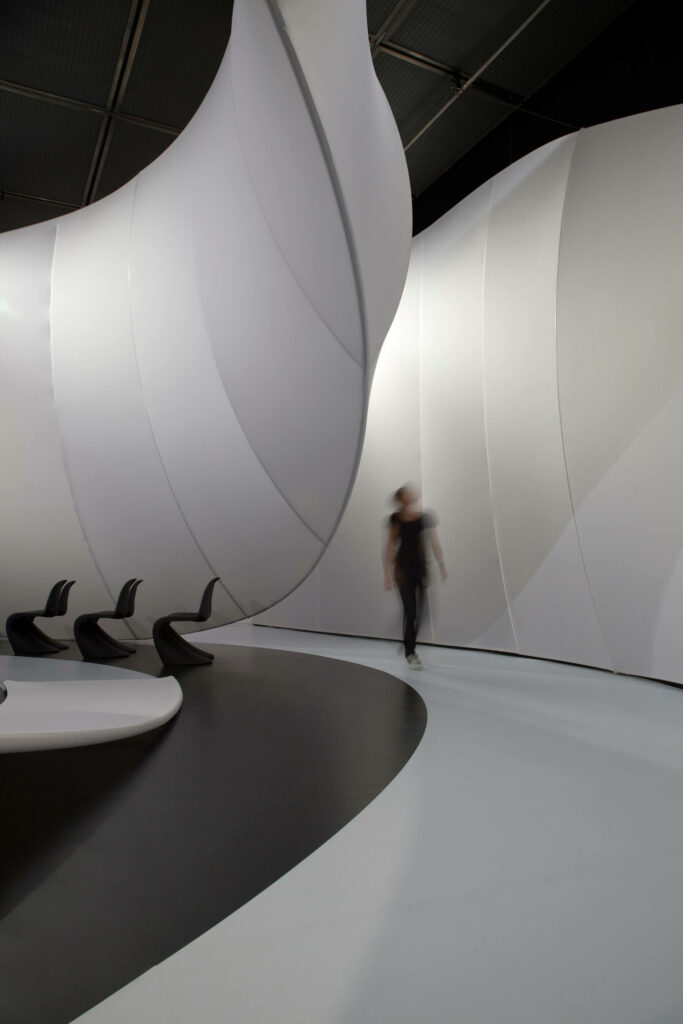
Base’s recommendation was to combine a light aluminium frame with a stretch Lycra® fabric skin. With preliminary costs coming within budget, Zaha Hadid Architects commissioned Base to develop the design through to cost certainty.
The first challenge for Base was to transform the architect’s complex 3D model into a buildable structure that retained all the fluidity of the original design. With the help of experienced tensile engineers Tony Hogg Design, Base constructed a framework that replicated the model exactly. And to be certain of the fabric’s suitability, Base fabricated and wrapped a prototype section of the frame to test fabric compensations.
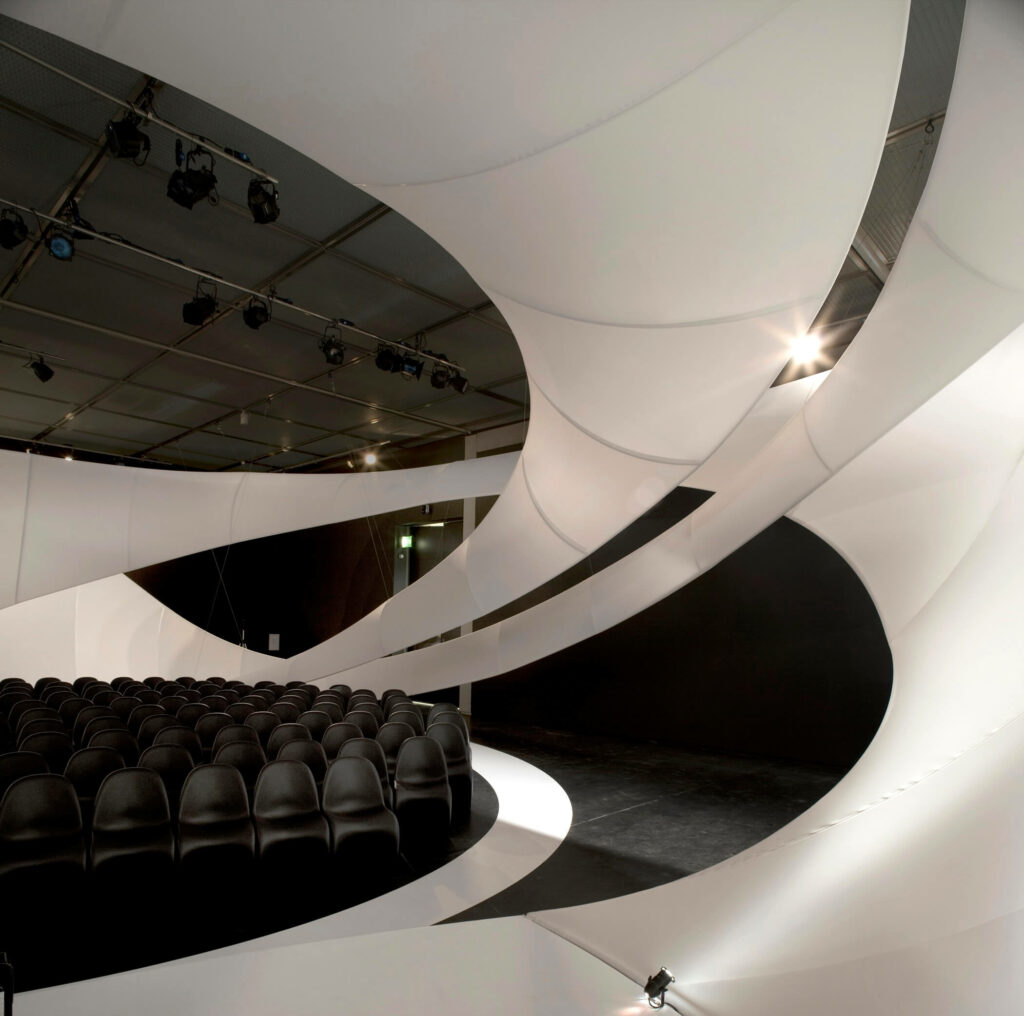
For the ‘ribbon’ to perform as intended, it was imperative that a smooth change of curvature was maintained throughout the structure. So Base’s solution featured a series of eye shaped rib frames, connected with a top and bottom rail each rolled to a specific radius. Speed of installation was essential too, so turned nylon spigots were employed to connect the frames with a push fit connection. Likewise the fabric was designed to be applied rapidly by only having nine ‘fields’ which were zipped together with a discrete plastic closure, utilising Base’s expertise from the banner finishing side of its business.
The frame was hung by 2.5mm stainless steel cables from suspension points in the gallery ceiling, incorporating an easy to adjust fastener. Base also supplied the stage platform and fitted rigid acoustic reflector panels inside parts of the ribbon, directed by acoustic engineers, Sandy Brown Associates. The structure was installed in three days with two teams of four riggers, working day and night shifts.
The result was a single continuous ribbon which swirled around one of the main rooms in the Manchester Art Gallery, creating layered spaces cocooning both performers and the audience. Base’s successful realisation of Zaha Hadid Architect’s design was largely due to the combined experience of the team, ranging from engineering; detail design; fabrication of the frame; assembly of the fabric; and the professional site crew. The project’s triumph was also recognised by one arts critic in particular, stating that the structure not only worked as a sculptural object but acoustically as a chamber music venue. The structure has since visited the Amsterdam Festival in 2010 and is due to continue its tour, scheduled for a visit to Abu Dhabi in March 2011.



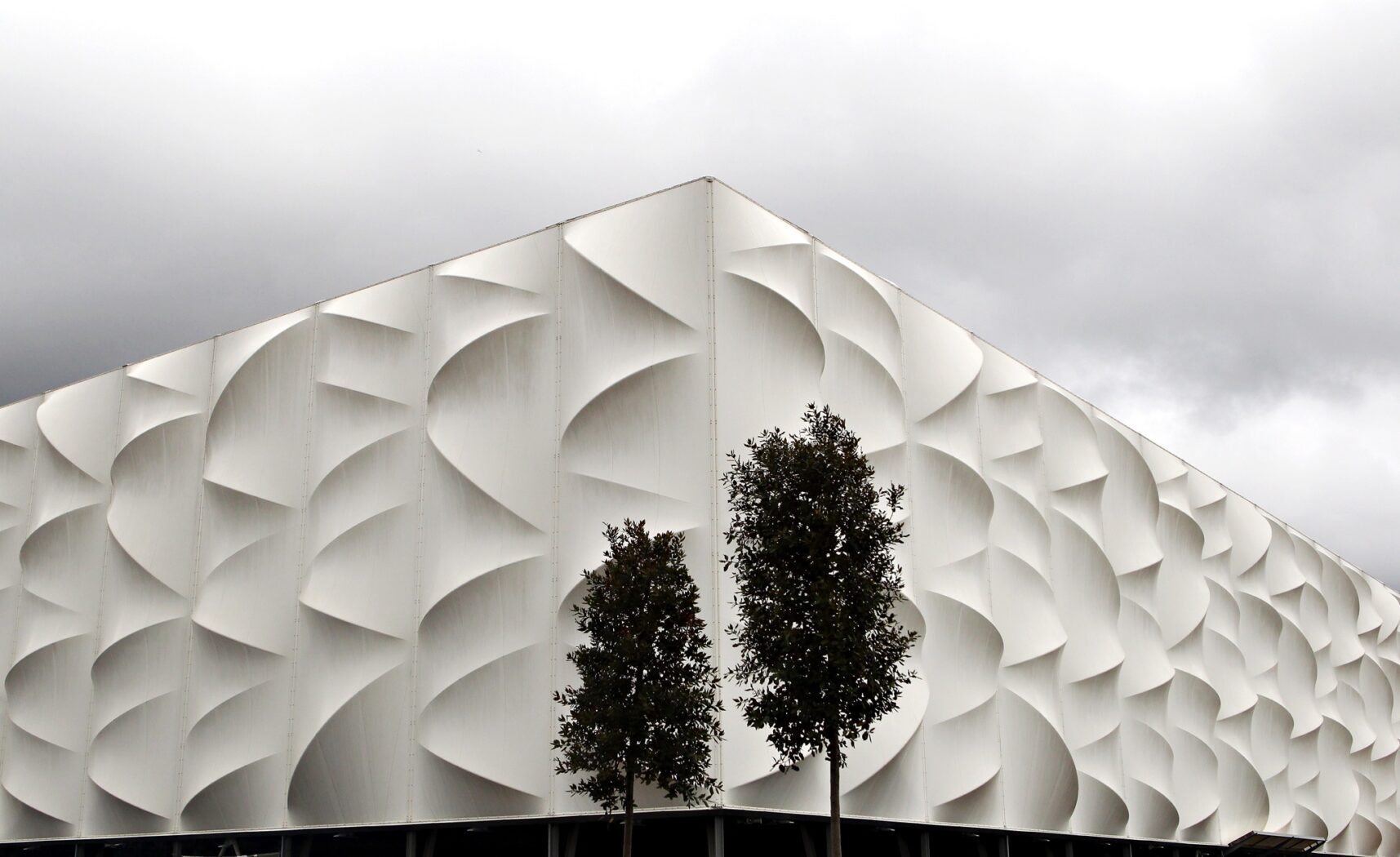
London 2012 Games Basketball Arena is a structure of heroic proportions. Innovative and efficient, the structure had to deliver on many levels, as it was the largest temporary structure on the Olympic Park.
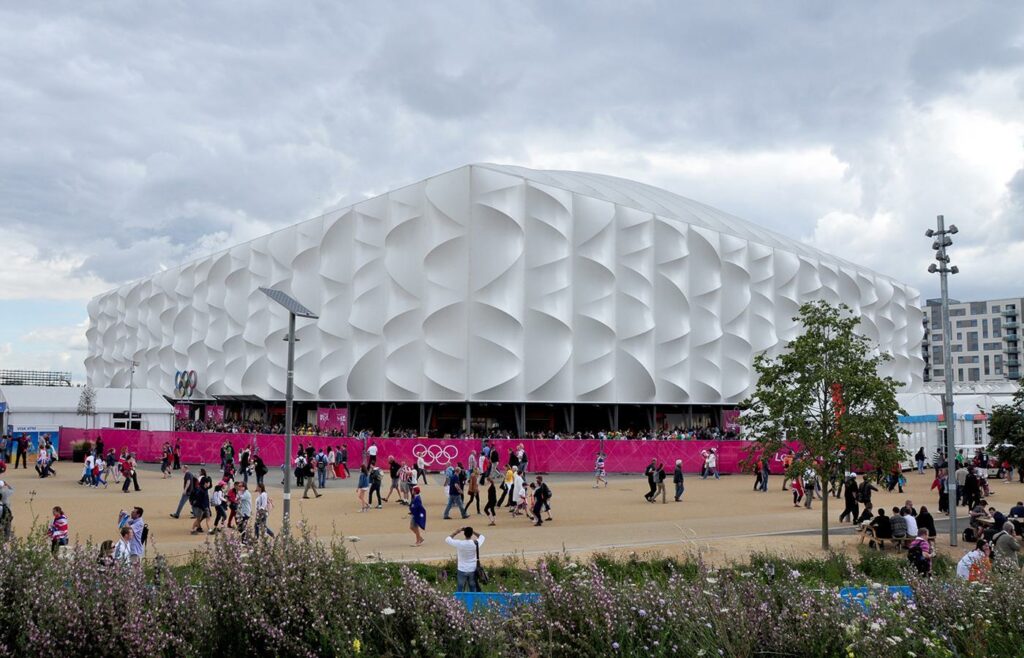
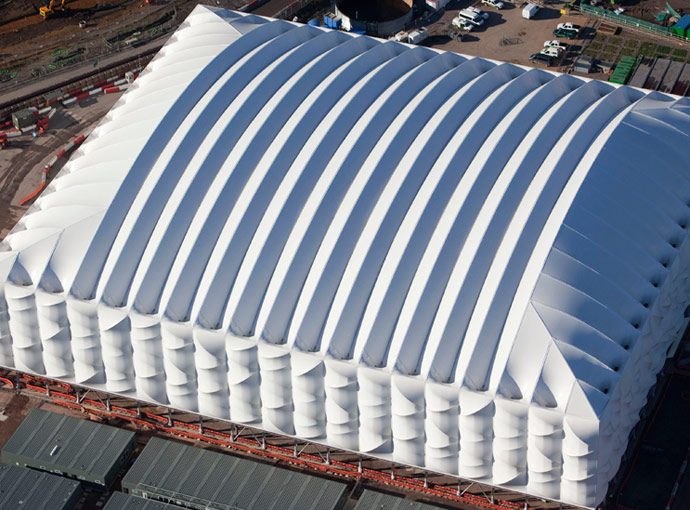
Awesome seems a fitting word to describe it. The individual roof panels alone weighed 3/4 of a tonne each. A feat to behold, it was also a feat to install! If its awe inspiring presence in the Park wasn’t enough, the stunning structure became a London 2012 Games showman when it reflected the planned lighting display.
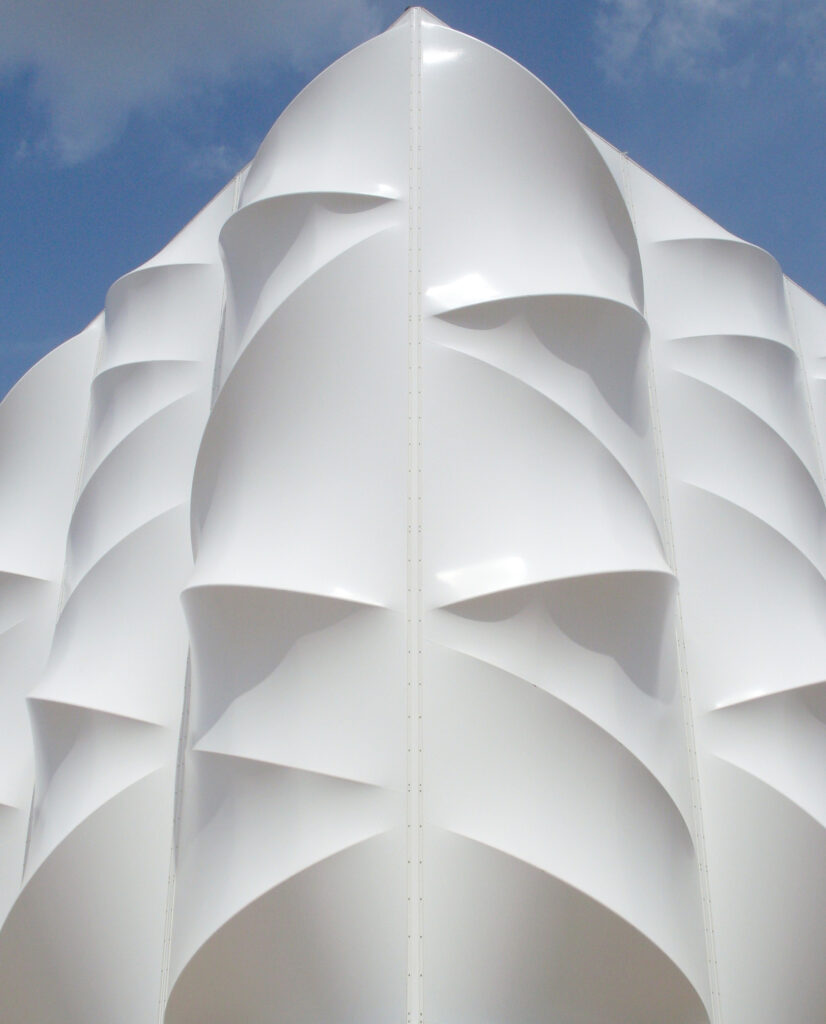
A ‘skeleton’ frame measuring 30m high and spanning 96m, swathed in 20,000m2 of crystal white tensile fabric made by Verseidag, the arena resembles a magnificent, gigantic ice cube.
