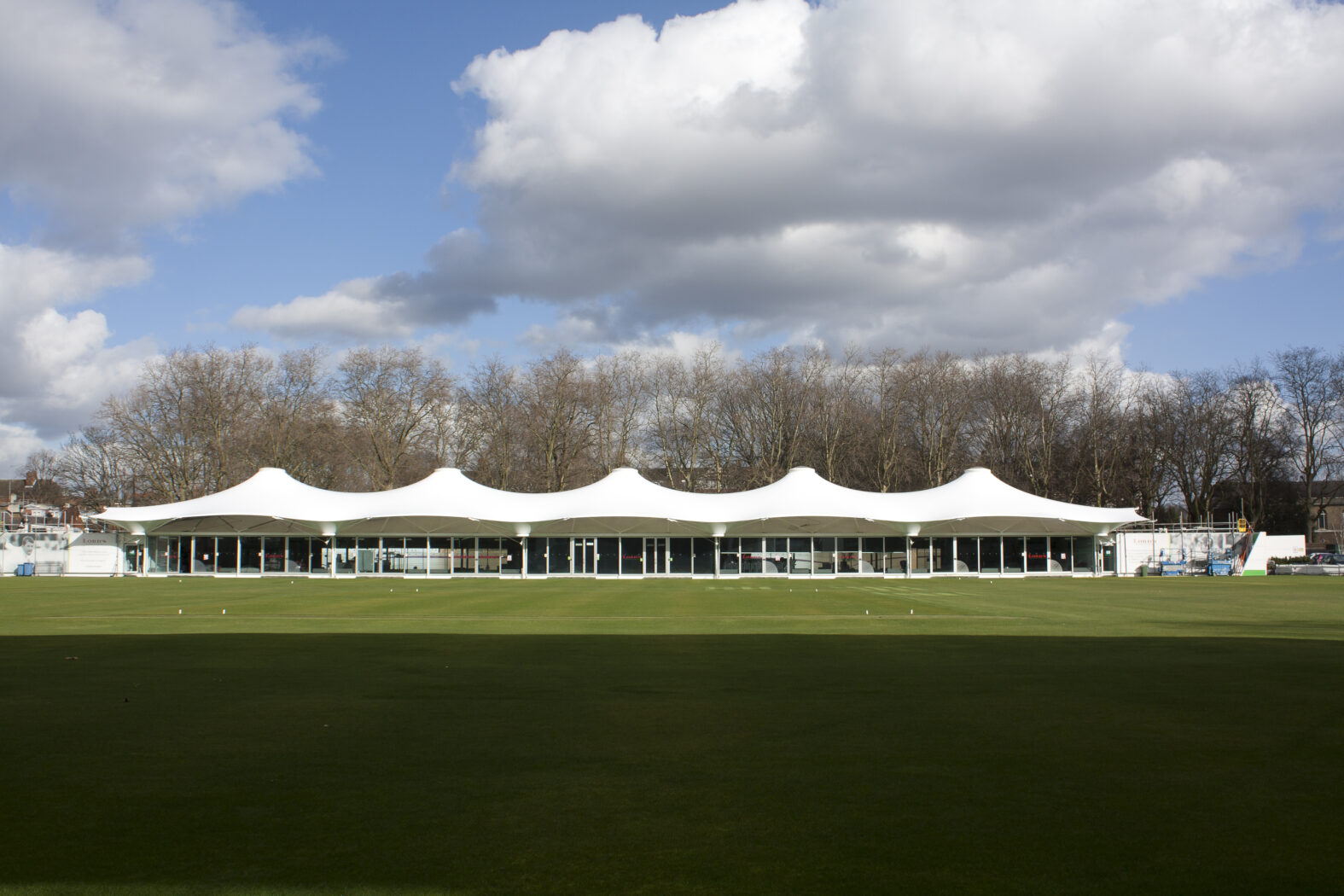
The Nursery Pavilion at Lords Cricket Ground was constructed in 1999 to provide a venue for match day hospitality. Overlooking the Nursery Ground which is used by players to warm up before a match, the pavilion was in need of refurbishment. The brief was for a direct replacement following the exact same roof line, in order to meet planning constraints.
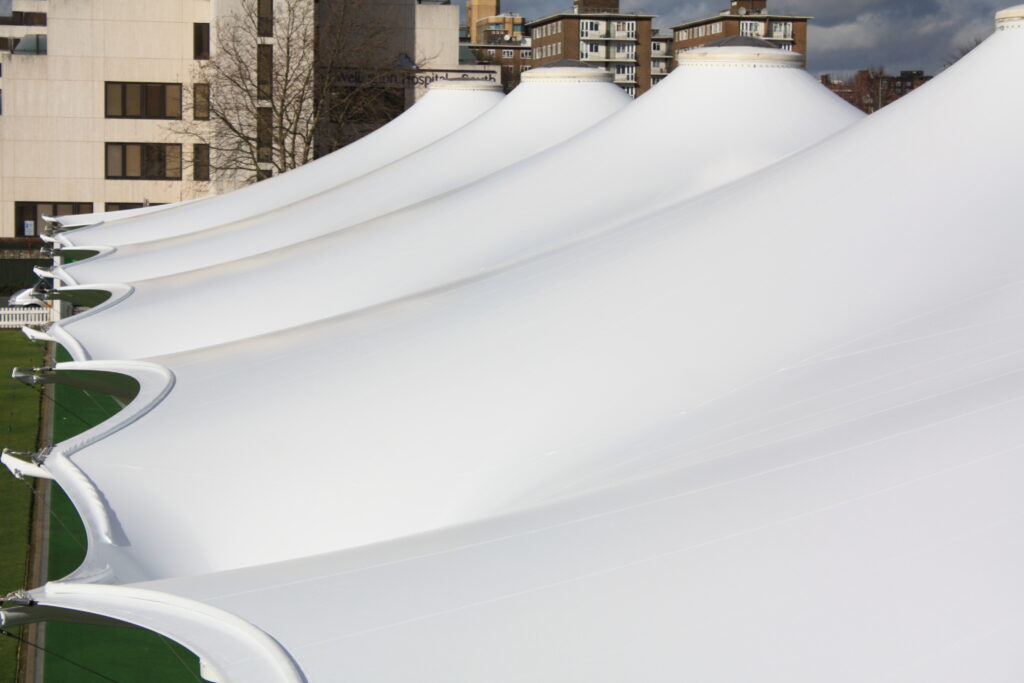
Thanks to innovations in tensile fabric, Base was able to suggest replacing the original 18 piece fabric structure with a single piece design, eliminating the need for the original unsightly metal clamps and speeding up the manufacturing and installation process.
The resulting canopy is a five cone tensile structure using 1900m2 of architectural PVC fabric, requiring an unusual five crane lift for installation. Base’s role included removal of the old pavilion fabric canopy, the detail design, manufacture and the installation of the new replacement. We also oversaw the refurbishment of structural steel and a flat roof structure.
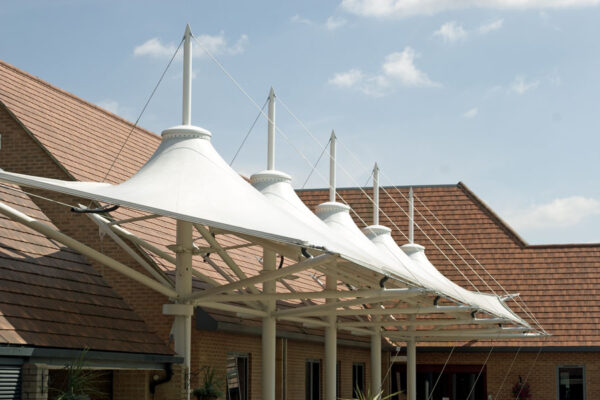
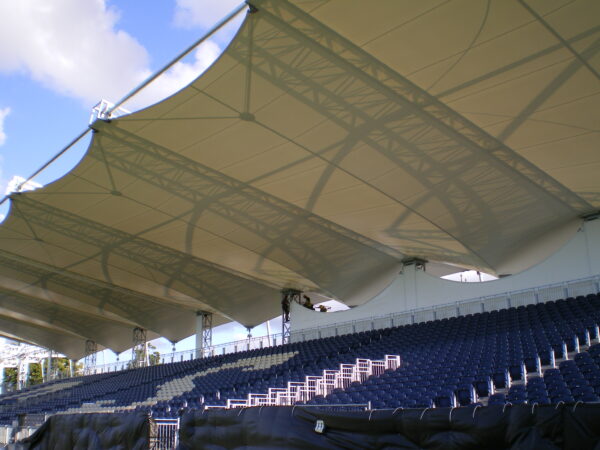
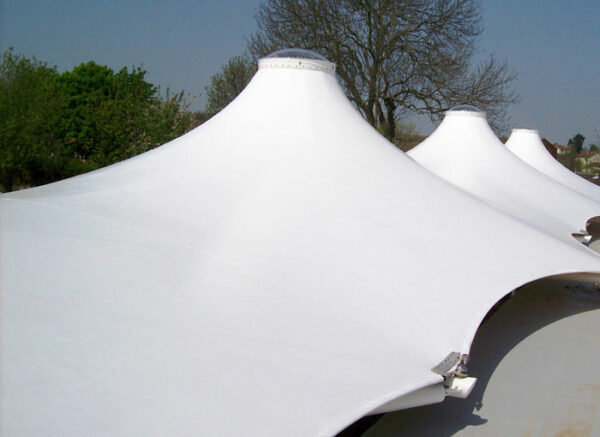

Our brief was to install a series of commercial fabric canopies to the payment kiosks at the London Eye as well as the coffee shop.
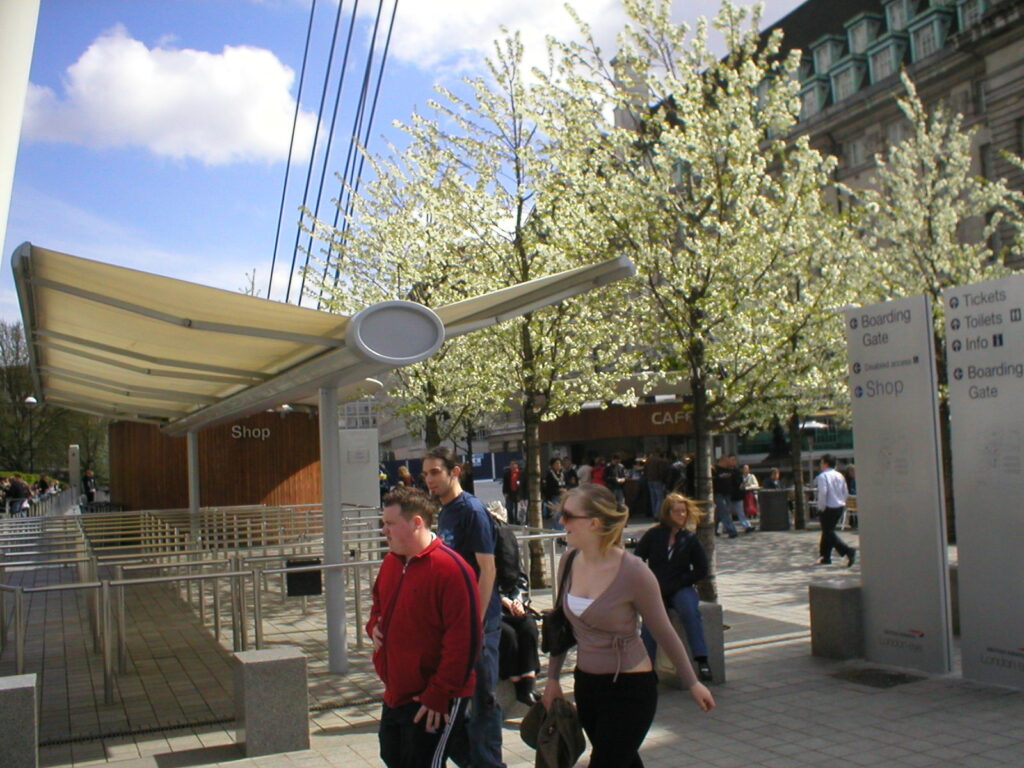
These tensile structures provide shelter and sun shade whilst adding a dynamic visual attraction to this busy tourist area.




During the London 2012 Games the various shooting events took place at the Royal Artillery Barracks in Woolwich. This historic location has one small problem when it comes to clay pigeon shooting however; it is surrounded by main roads and residential streets, not to mention the barracks themselves which remain fully operational throughout The Games. To comply with safety regulations a towering screen had to be erected to stop stray lead pellets from raining down on nearby homes.
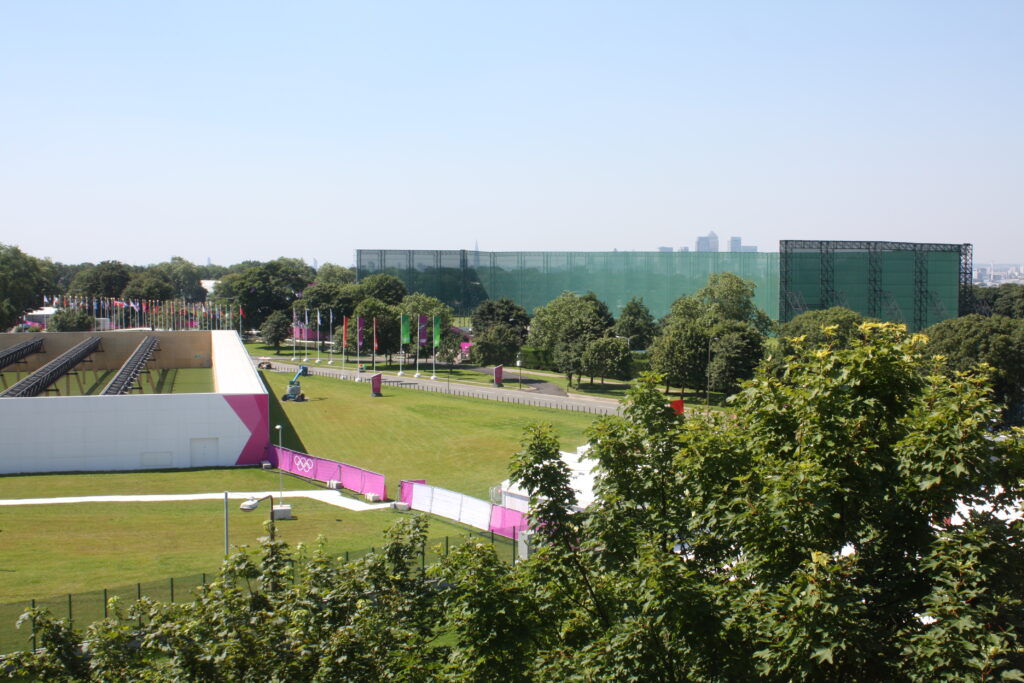
Measuring 334 metres long and over 24 metres high, the green PVC mesh was capable of catching the stray shot to ensure the safety of the local residents. We just hope that the local pigeon population didn’t stray onto the wrong side of the screen as they fluttered past.




The Royal International Pavilion at Llangollen was originally built in 1992 as a combined sports facility and auditorium to host the famous International Eisteddfod. The fabric had become tired and worn over time, and a gradual change in the type of end use left Denbighshire Council looking to both renew the fabric and improve the weathering properties of the auditorium. A temporary summertime extension, which is used for the Eisteddfod and other events also required renewal.
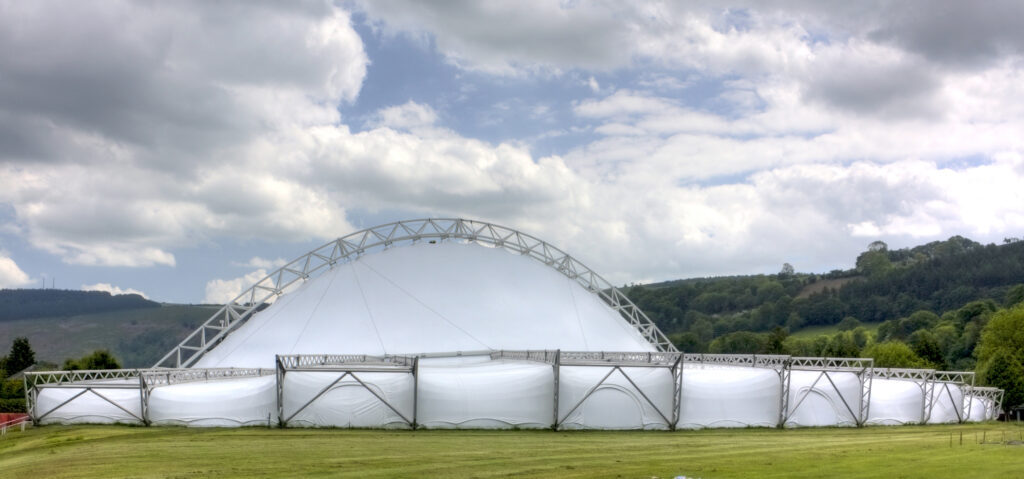
Removing the existing fabric was a carefully staged operation, planned to maintain the structural stability of the building during the process. As the original design information was somewhat sketchy and in some cases lost in the mists of time, Base Structures were required to carry out a full 3D survey of the fabric contact points and use this information to re-model the form, both on the main auditorium and the extension canopies. The new membranes were then assembled in our Bristol factory, and transported to site and installed with great care in a complex lifting operation.
The completed work has given this landmark building a new lease of life, leaving it looking better than ever.




Big enough to become Liverpool’s third cathedral, the latest addition to EON’s Liverpool Bulk Terminal is a massive fabric clad warehouse measuring 65m wide, 170m long and 34m to the apex which to store wood chip and biomass to feed their newly converted Ironbridge Power Station.
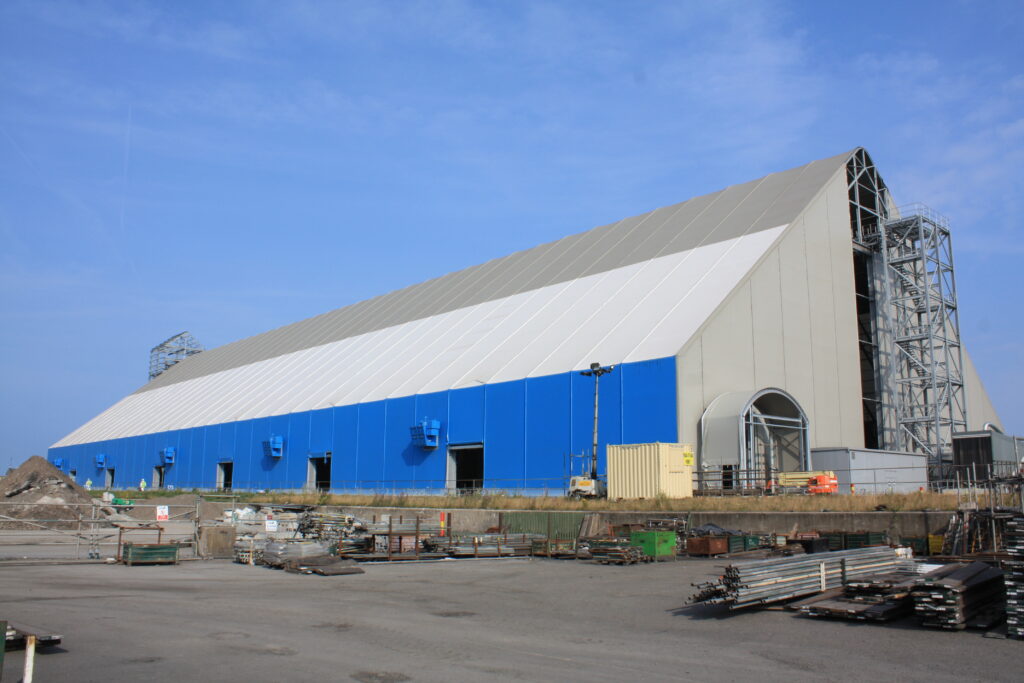
Why tensile fabric? As a warehouse cladding material, it requires less supporting steel than traditional alternatives, making it faster to build as well as being more commercially competitive. In this case, the principle factor was the risk of water ingress affecting the stored biomass. The tensile fabric allows installers to create a sealed environment, thereby minimising the risk to the supply of fuel for the power station.
Base Structures designed and manufactured over 22,000m² of tensile fabric covers to fit the skeleton steel structure designed and installed by the UK division of Losberger De Boer, an international supplier of turnkey temporary or semi-permanent structures for events and commercial applications. The warehouse will be used to store around 65,000 tonnes of biomass fuel with the electricity generated being used to power 250,000 homes. In addition to designing and manufacturing the grey, white and blue PVC covers, Base also provided specialist roped access personnel to assist with key elements of the installation procedure.




This eye-catching twin conical canopy has been installed at Liepkalnis’ Ski Resort in Vilnius Lithuania to shelter a children’s play area.
This project was commissioned to a former work colleague of Base Structures, who had set up a tensile business in Lithuania and wanted to offer a high quality product to the resort as part of their revamp.
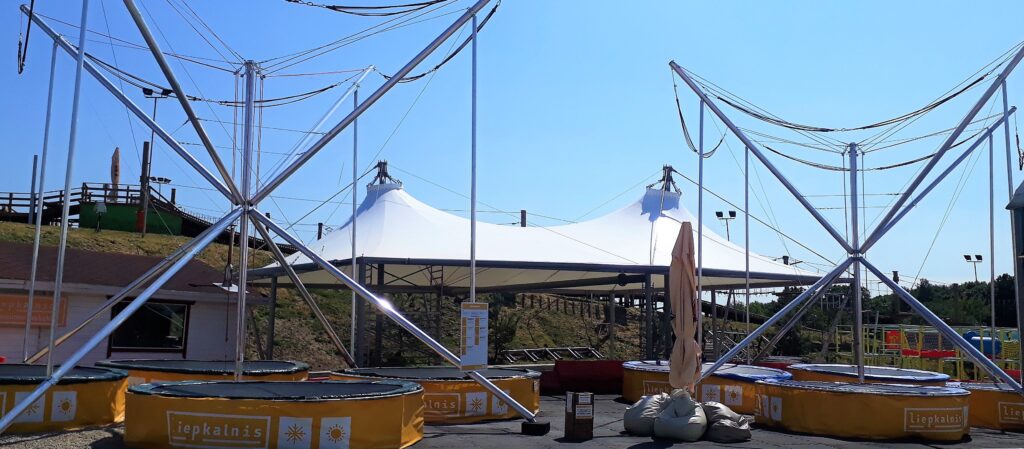
The tensile structure was designed by our client for Leipkalnis and Base manufactured and shipped the PVC roof membrane together with associated membrane plates and cables.




Under the government’s Building Schools for the Future (BSF) programme, Lealands School received a £16.5m grant to rebuild and remodel their school. In addition to providing better learning facilities, a major requirement of the scheme was to deliver a vibrant new student social space at ground level, suitable for use in all weather conditions. A low cost scheme was put together to cover the new atrium area which now sits at the heart of the school.
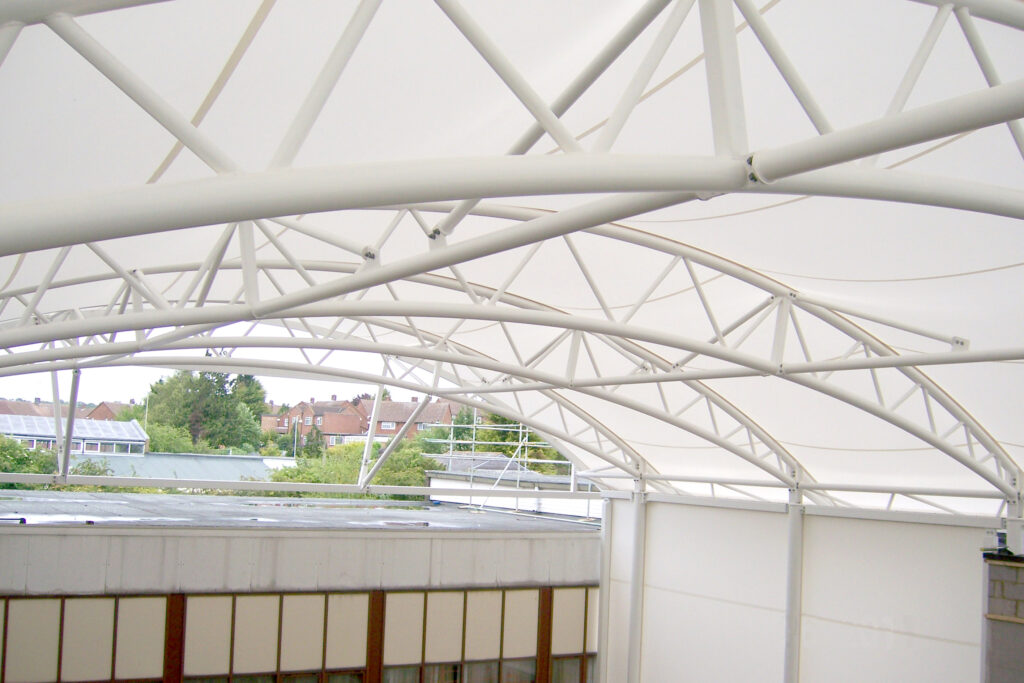
Base Structures were brought in as the specialist design and build contractor to engineer, manufacture and install the steel and fabric elements which comprise the new 410m2 barrel vault roof, incorporating gable end panels and a large fabric wall area to the school’s new frontage. The translucency offered by the PVC fabric ensures plenty of diffused natural daylight still enters into the exciting new communal space but also delivers a high degree of background lighting through all the classroom windows which look out into the new covered courtyard area.
Once more Base received compliments on their efficiency and the quality of their product. Interface with our client, a steelwork contractor for whom we designed the supporting framework, was smooth and mutually rewarding throughout.




A new hotel on the Ionian island of Kefallonia wanted a fabric canopy over their outdoor pool. The cover was to provide protection from the searing Mediterranean sun in the summer months but the client also wanted to provide his guests with shelter from the strong seasonal Meltemi winds.
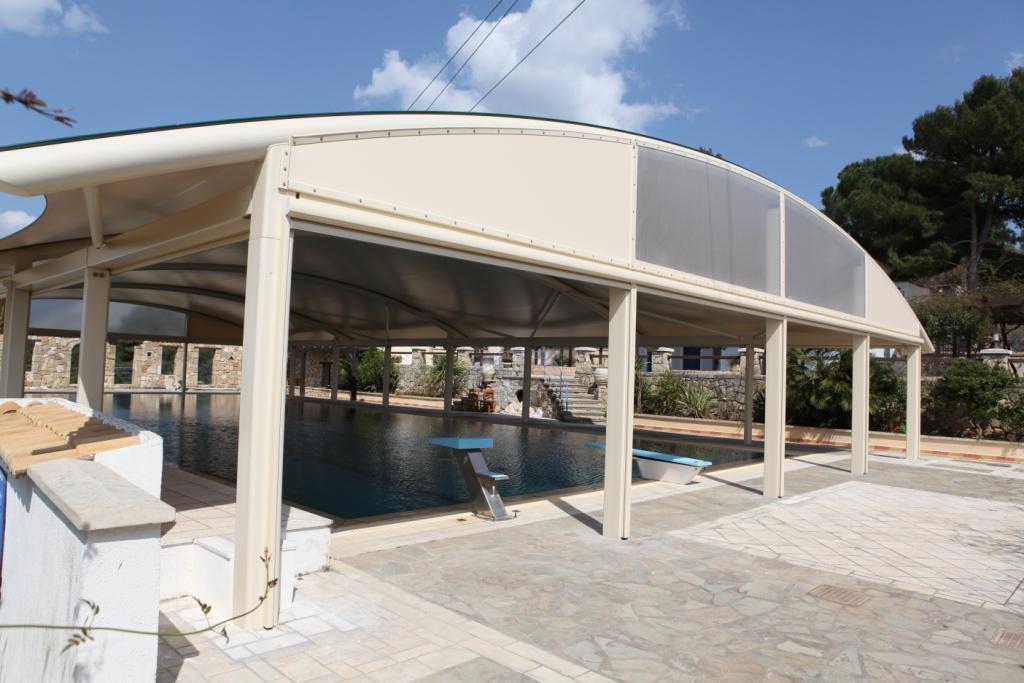
To fulfil both of these conditions we supplied 29m x 14m barrel vaulted fabric structure that has a PVC coated polyester membrane to provide the sunshade and motorised blinds between each of the 24 supporting columns of the canopy that can be lowered to provide shelter from the Meltemi. Base Structures sourced and installed the blinds as part of the personalised service we offer to provide our clients with a one stop shop to satisfy any requirements they may have in regards to their fabric structure.
The fabric membrane for the roof was to the clients colour specifications i.e. Green on the top surface and Champagne on the underside and the vertical window panels on the ends is reinforced clear PVC producing diffused ambient light. The installation was completed in January of 2010.




This terrace canopy was designed for a private villa in Jeddah, the unique feature of this triple cone tensile fabric structure is the printed graphic on the underside.
The 2D Arabic graphic had to be distorted with specialist software and overlaid onto the 3D conical form of the membrane. Each PVC coated polyester panel was then printed with a solvent based ink in Holland and then assembled in Bristol.
Careful detailing of the graphic at the overlapping seams ensured the overall pattern lined through from panel to panel.
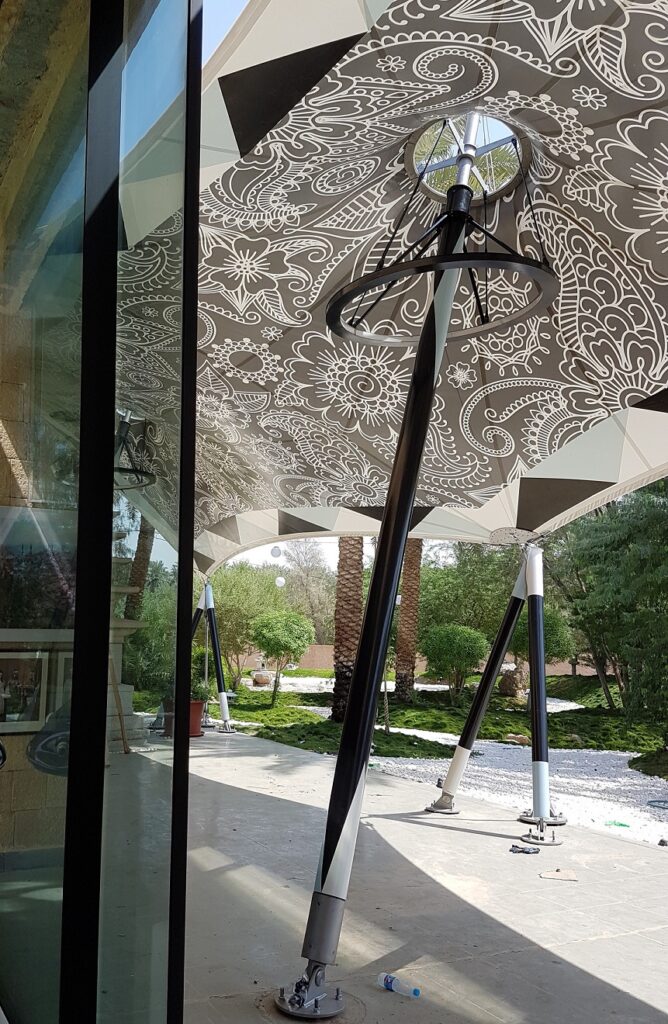
The overall colour scheme was carried over to the three internal laminated timber masts and the steel perimeter tripods adding to the overall effect.
The quality of the light diffusing through the printed graphic and colourful geometric border provides a dramatic contribution to this high quality development.




The client required to provide a degree of weather protection to an open atrium courtyard for the Hulme High Street Shopping Centre in Manchester.
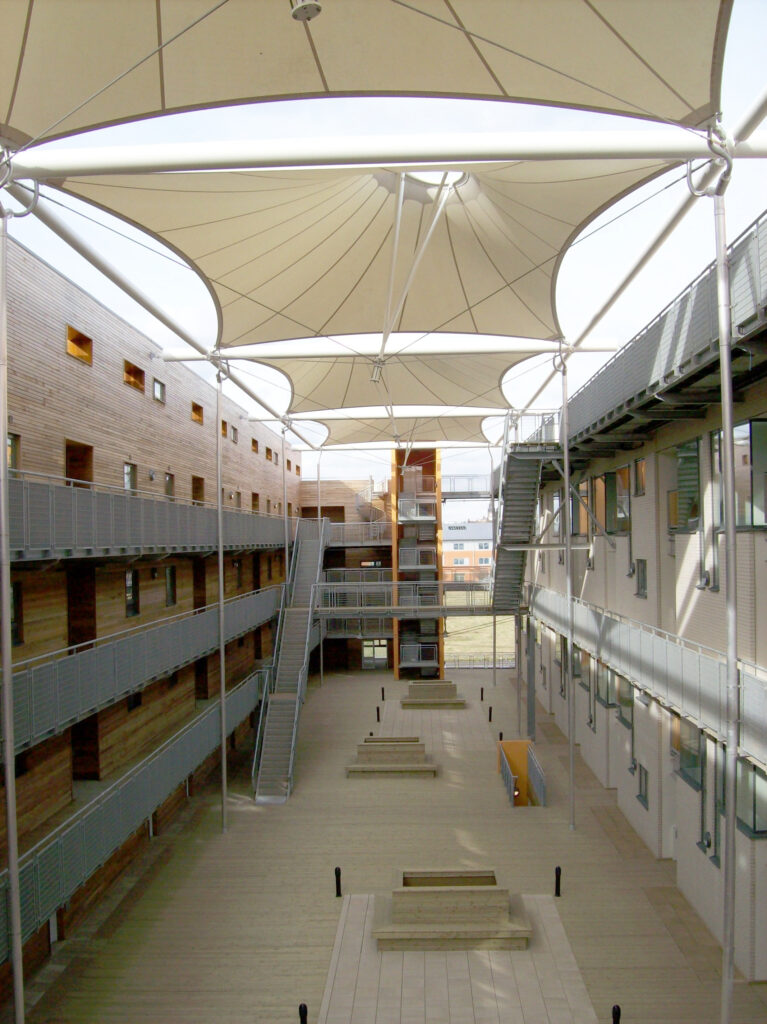
The PTFE canopies have perimeter upstands to allow rainwater to be collected and channeled down to ground level, allowing shoppers to stay fairly dry and happy!












