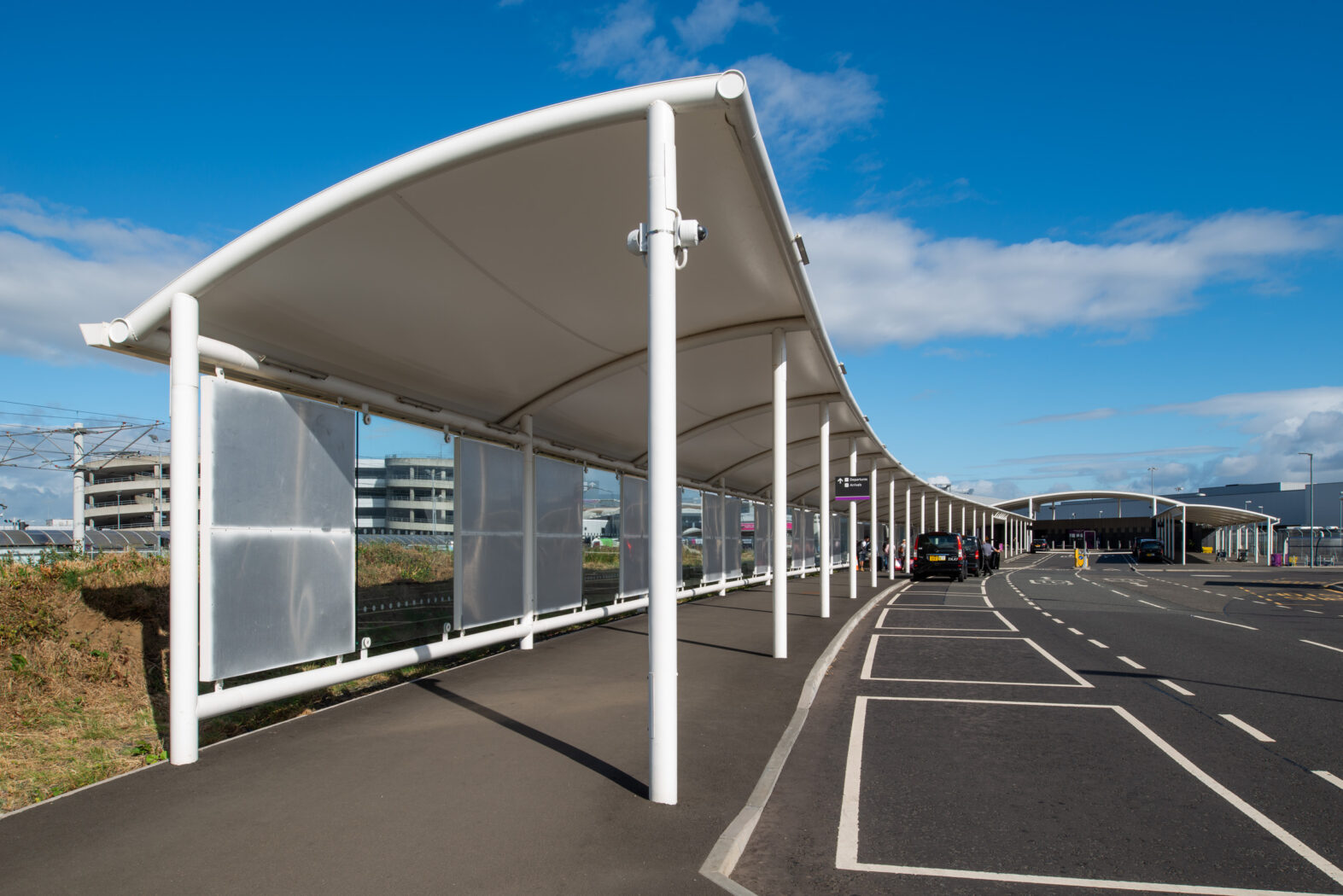
Edinburgh Airport’s commercial team approached us to help them develop several landside canopies as part of their new East Terminal project. The scheme comprised of two long pedestrian walkway canopies adjacent to the taxi zone, a small bus stop canopy and a large terminus canopy.
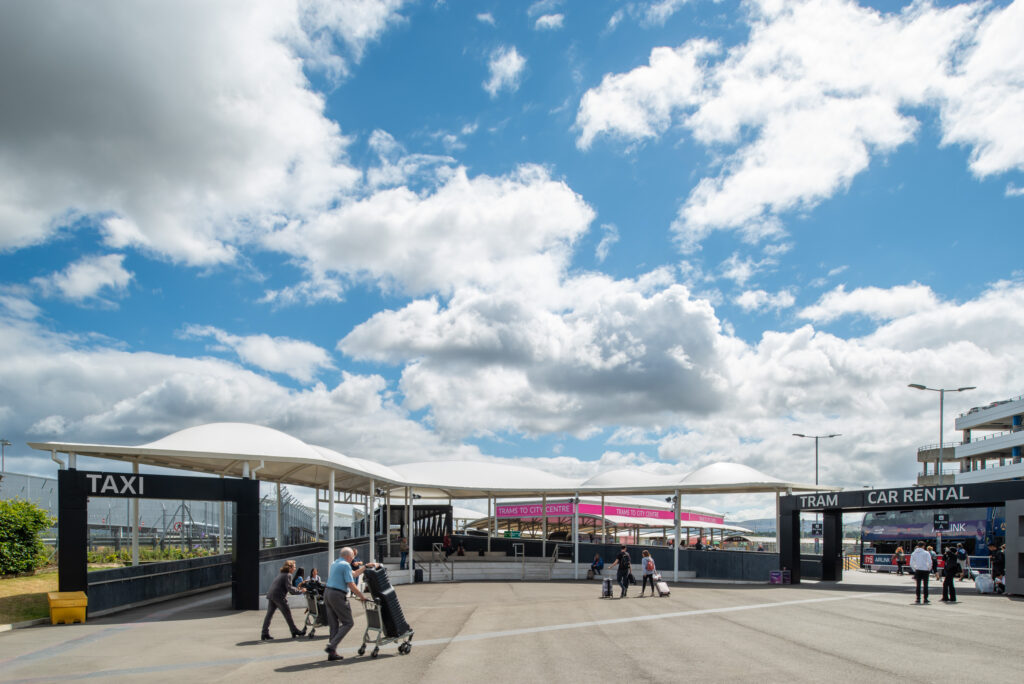
We developed and the detailed the schemes with design engineers Tony Hogg Design & Scottish based steel fabricators Miller Fabrication, to include the primary steel structures for all canopies, fabric interface extrusion system and 44no. PVC fabric roof membranes.
The result is a series of visually impressive fabric structures providing an enhanced passenger experience to this historic terminal development project.
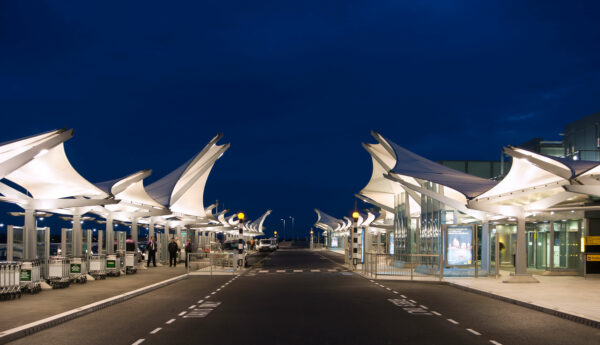
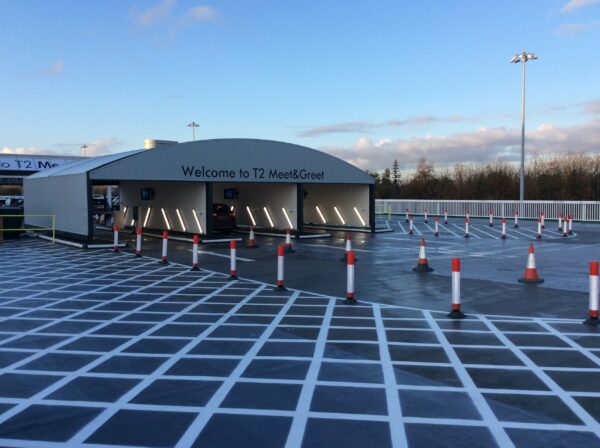
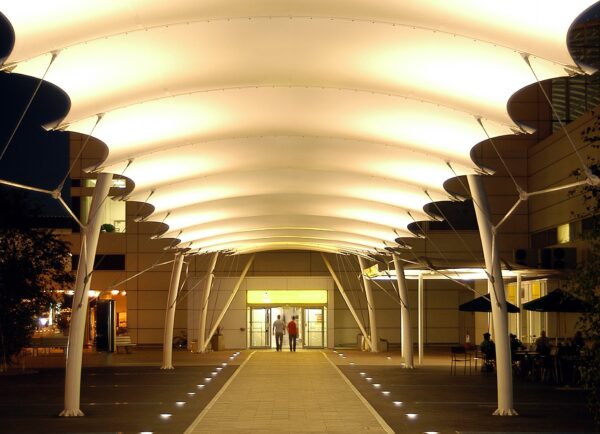

Bethell Construction approached us to help them develop a canopy scheme as part of their ongoing regeneration works with the Manchester Airport transformation team and the redevelopment of Terminal 2.
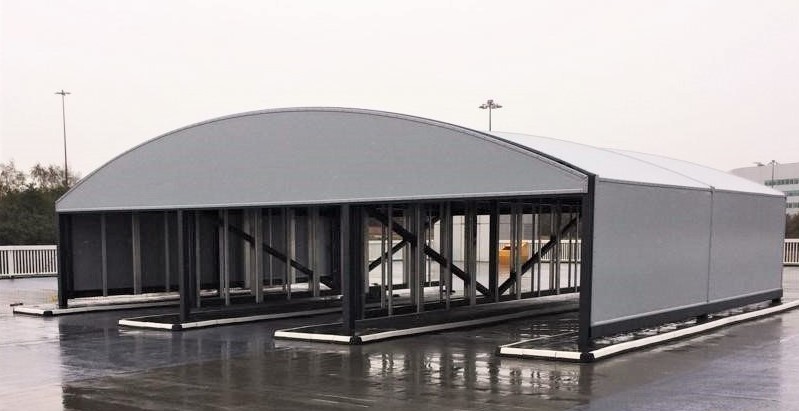
The Meet and Greet valet parking service was to be relocated to T2 and required Base to design, supply and install a new canopy. To reduce queuing times, the new structure required 3 lanes with internal cameras and scanners to scan car registrations as they arrived at the terminal.
We developed the detailed scheme with structural design engineers Fenton Holloway & steel fabricators Sheetfabs to include the primary steel structure, fabric interface extrusion system, 2 PVC roof panels, 4 wall panels, 2 gable end panels and a bird proofing system.
The client and Base are very pleased with the resulting robust, practical and attractive canopy to service the parking customers at the terminal.



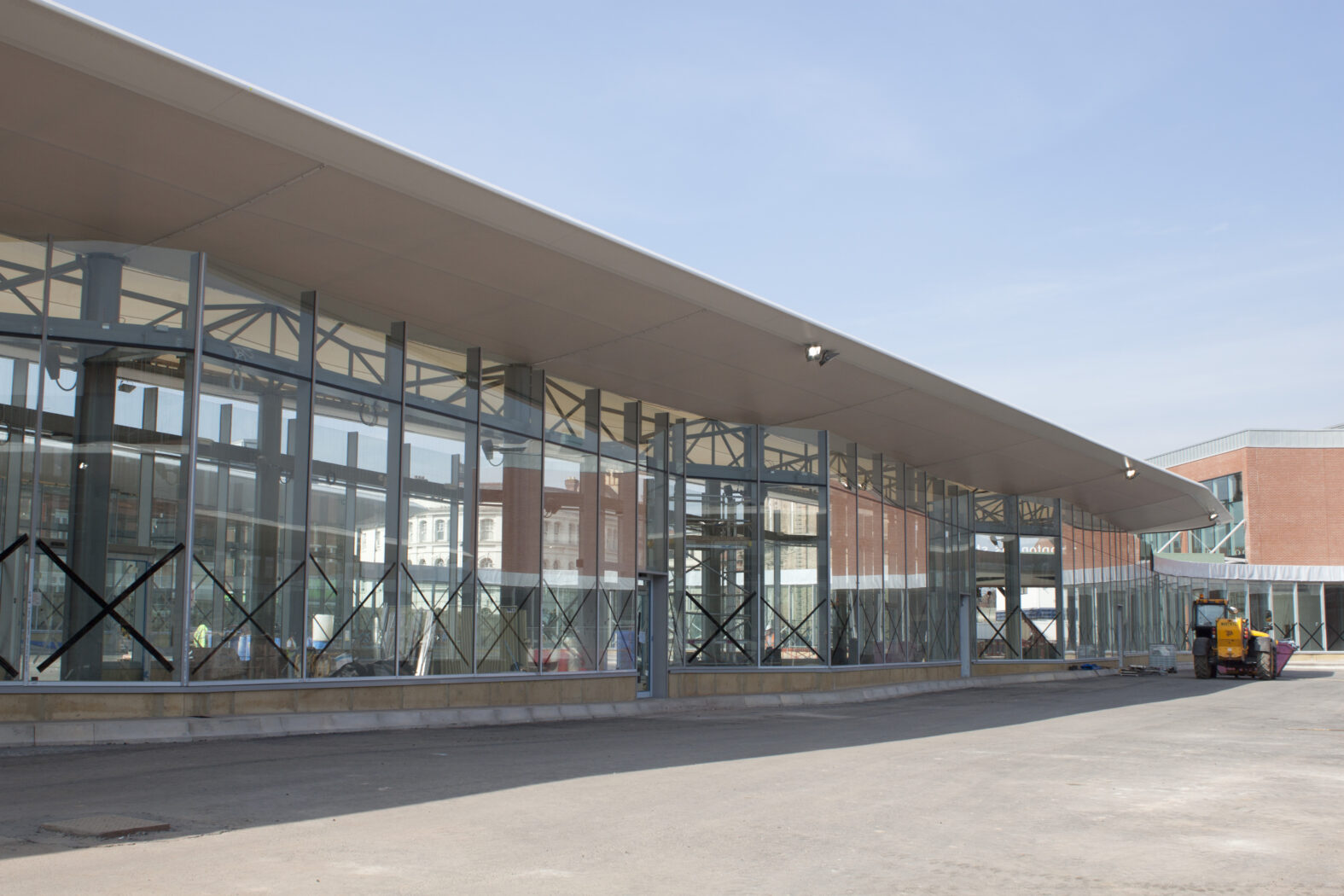
Passenger comfort is essential to the whole 21st Century travel experience and so it is that bus stations are coming of age. Gone are the diesel streaked, wind-swept naked expanses of concrete and tarmac inhabited only by pigeons, drunks and unfortunate late night travelers. Nowadays passenger embarkation terminals are state of the art architectural landmarks that have more in common with the best hotels than ghost towns, and now Wolverhampton Bus Station is no different after commissioning a PTFE roof for it’s terminal.
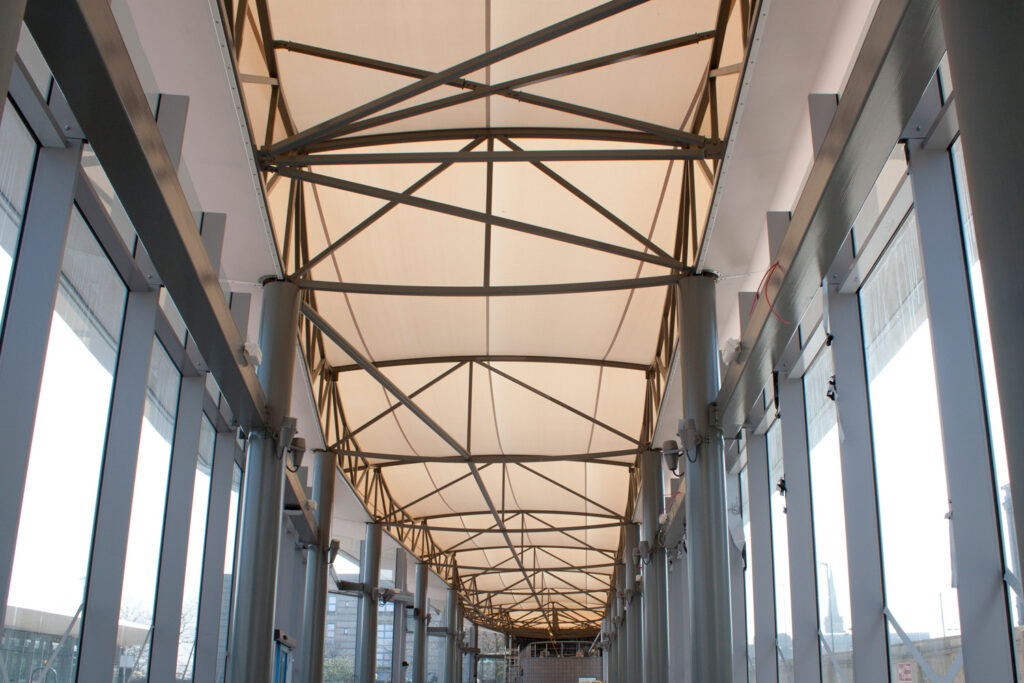
Wolverhampton is the latest city to have invested in passenger welfare by constructing three steel and glass boulevards, sealed against the elements with 6000m2 of architectural fabric that has been especially profiled to minimise the roofs intrusion onto the cityscape beyond.
The daytime translucency of the fabric and night time feature lighting ensure the friendly ambience is maintained 24 hours a day.
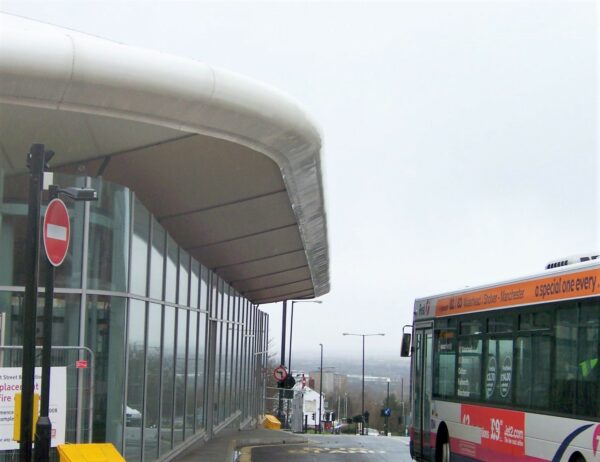
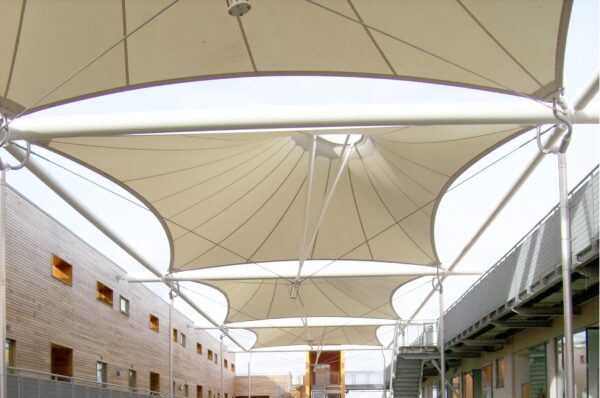
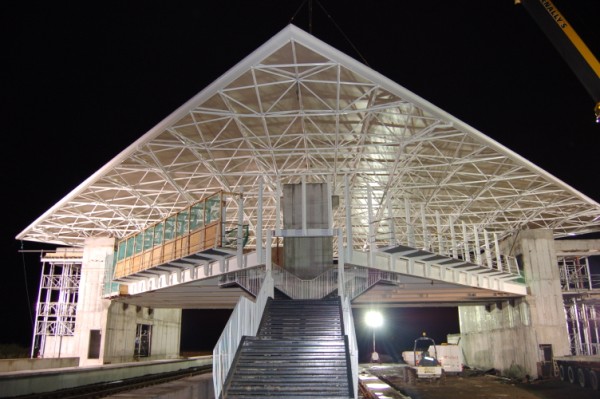

Formerly used as a School of Architecture, the Portland Building was designed by Sir Colin Stansfield-Smith in the 1990’s. In 2014 the building required complete remodelling and refurbishment by University of Portsmouth to accommodate new schools for Business, Civil Engineering and Information Services, with Studio Four architects acting as lead consultants on the new scheme.
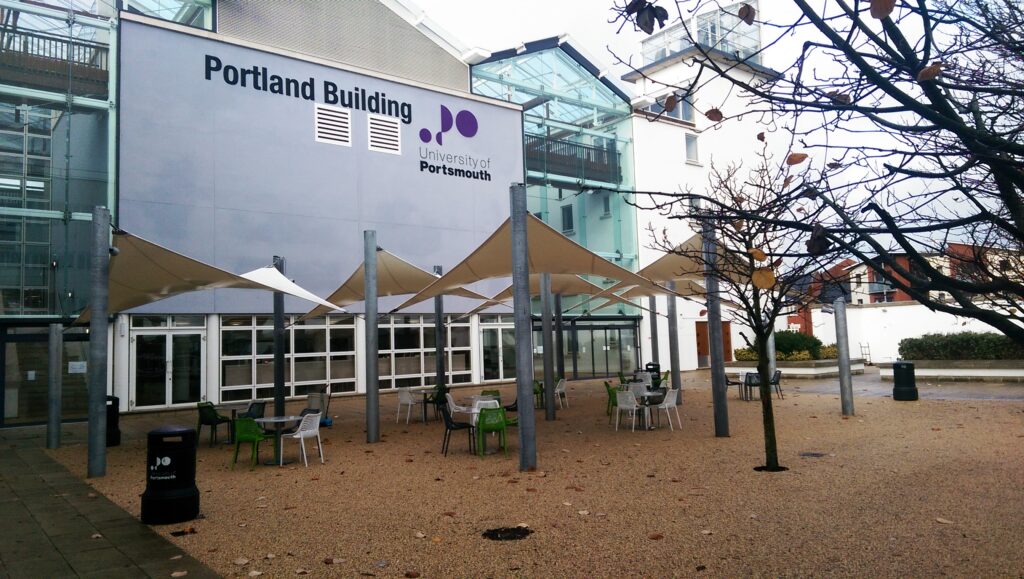
A key success of the redevelopment included bringing an external, under-utilised courtyard into use with resurfacing and new tensile fabric canopy shelters. One of our pre-designed fabric canopies Playsail-4P-500 was used to create a series of six simple hypar fabric canopies manufactured from Type 2 PVC fabric and measuring 4.7m x 4.7m in plan were tensioned to shared posts. The substantial posts rising from the ground are made from galvanised mild steel, linking the individual fabric elements into a much larger modular structure.
The structure as a whole is reminiscent of ship masts and sails – and it not only provides shelter to extend the usable external space but also helps to create a new identity for the Portland building. We hope this architectural flourish is one that Sir Colin Stansfield Smith would have approved of!




As South Bristol’s iconic theatre space, The Tobacco Factory has a creative and collaborative buzz about it with regular live music and a cafe bar as well as top class theatre productions. For the commercial outdoor bar, a tensile fabric structure was needed to provide weather protection for the area.
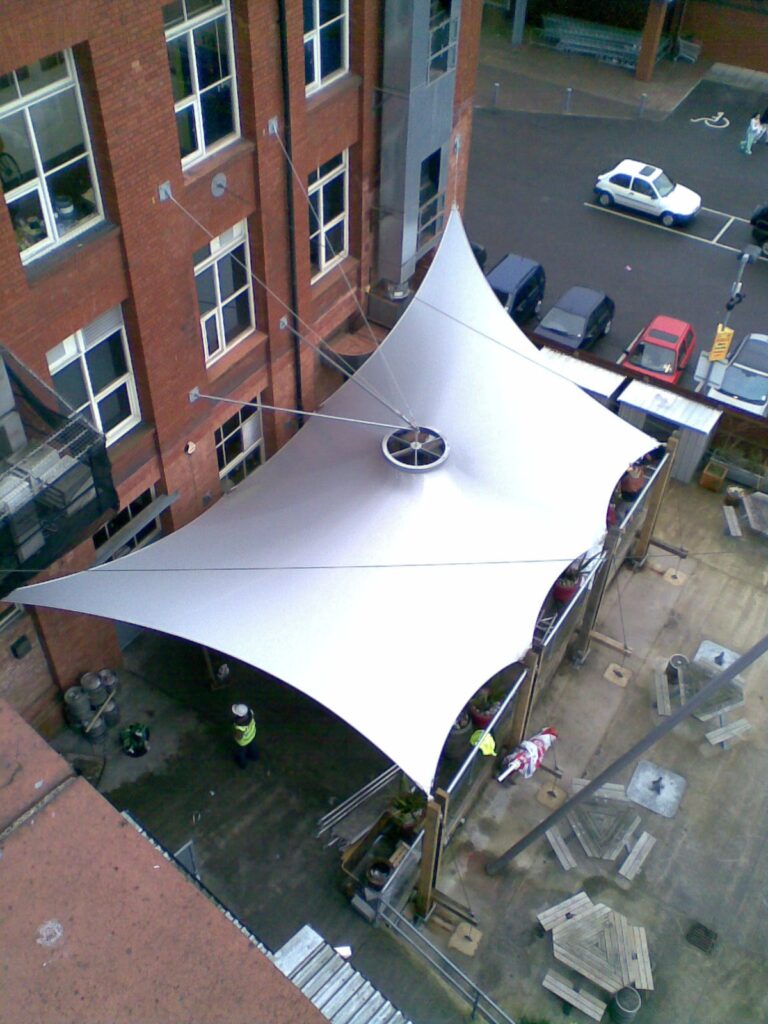
A silver PVC single cone tensile structure was fabricated and installed to a tight programme and has provided a stylish covered outdoor area for functions and entertainment.




Everyone loves a burger, whatever your preference meat, veggie or vegan, Three Brothers Burgers caters for everyone. We were thrilled to hear from our local burger joint looking to extend their outdoor terrace seating area overlooking Bristol’s floating Harbour.
We previously installed the original canopy to the floating restaurant some 17 years ago and the landside restaurant canopy 15 years ago, so we jumped at the opportunity to return and work with the Bristol restaurant team again. Working with local businesses has many advantages, the flow-on remains in the local economy, it builds better relationships and has environmental benefits when supplies are soured locally.
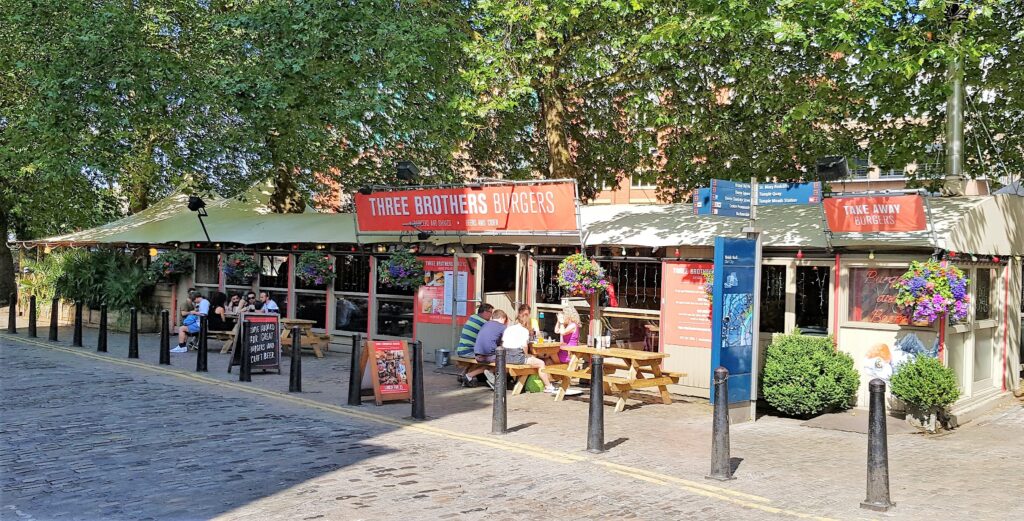
Base designed and installed the twin conical canopy over the new extended seating area using PVC fabric in keeping with the previous canopy to create a continuous feel. There were a few design challenges to resolve with regards to the configuration of trees in the terrace area. The fabric had to be deigned and patterned to wrap around the trunk and to allow for future tree growth.




This stunning waterfall style canopy cascading over the restaurant al fresco area of Theatre Royal in Nottingham is a contemporary design that forms part of the large scale redevelopment of the theatre and surrounding area.
The design of the structures is unique with the form taken from a segment of a torus (ring doughnut).
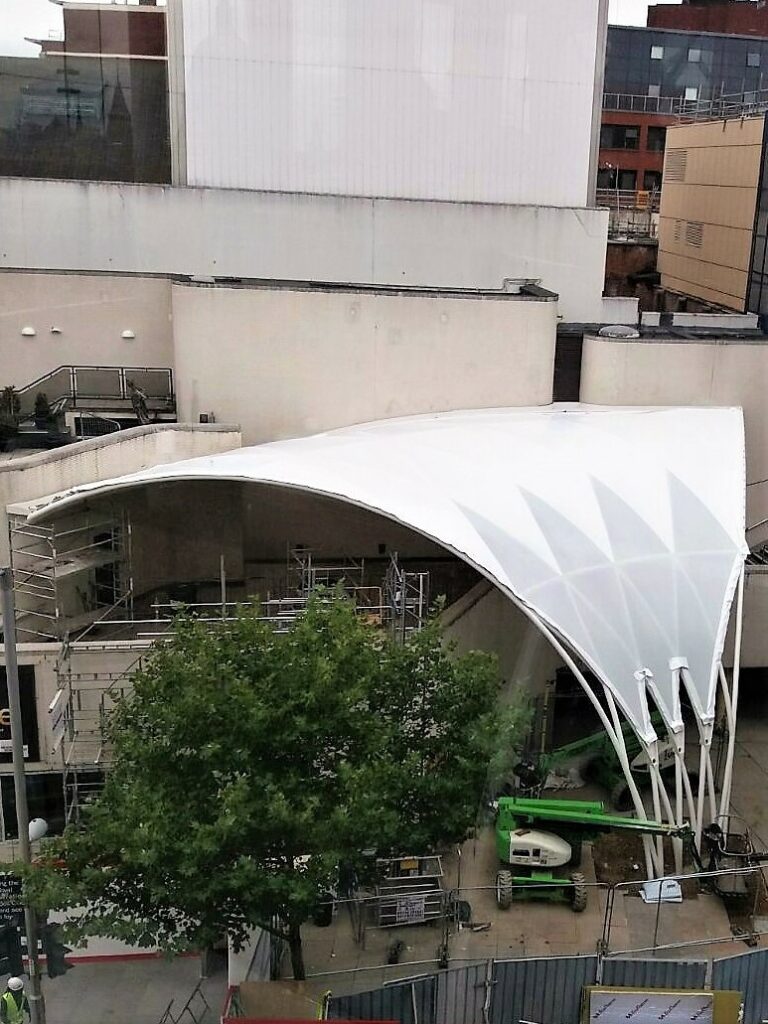
The single piece membrane comprises two different fabric types, one a solid PVC, the other a PVC coated mesh with higher translucency. This innovative use of different fabric types provides a two tone effect and helps break up the structure.
Our scope of work included the design, supply and installation of the tensile fabric canopy.




Having initially been approached by the design team to assist in the development and specification of a tensile fabric roof, we worked collaboratively with the team to ensure that the appropriate fabric was selected to meet the budget and performance requirement of the client, and that the design of the structure was developed to effectively incorporate the details necessary for good fabric detailing.
Upon budget approval we were subsequently commissioned to design, manufacture and install this tensile fabric walkway roofing structures to the newly built road and railway footbridges at Telford Railway Station. The new bridges are to replace an existing crossing that had become too expensive to maintain and did not offer disabled access.
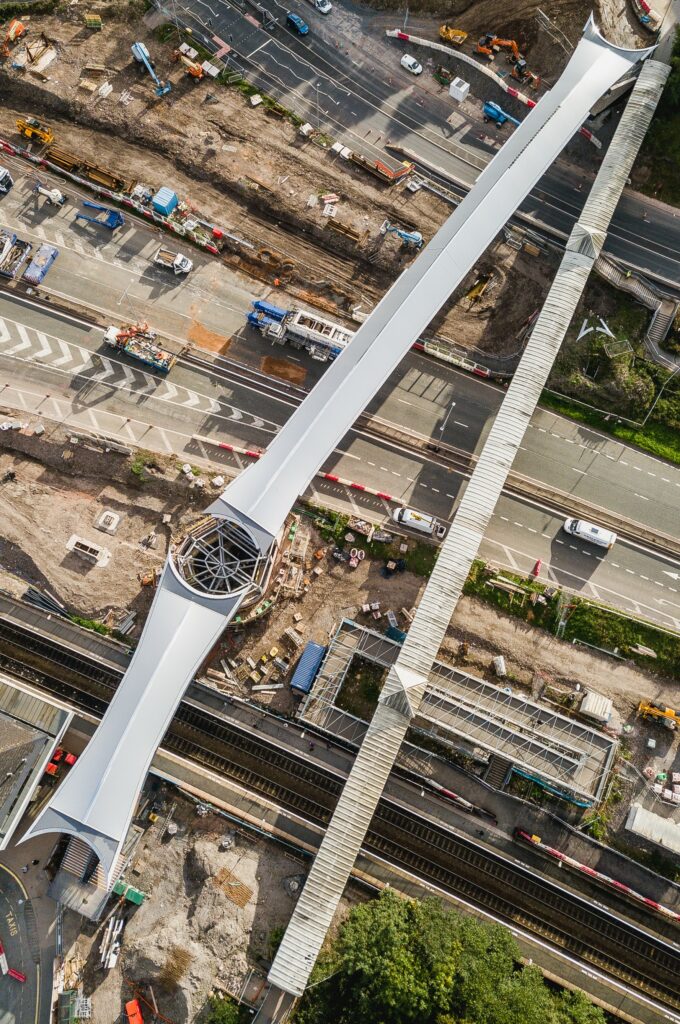
With the new bridges being in two parts and spanning the railway line and the A442, fitting of the fabric had to take place on the ground. We installed the sliver PVC membranes along with a ventilation strip to the prepared bridges and fitted ridge copings to the central sections before they were then lifted into place over a weekend.
The finished look is complete with the fabric cladding the swallow like tails on each of the ends of the bridges.




St George’s Hospital is one of the principle teaching hospitals in England, not only training medical students to the very highest level but also carrying out advanced medical research. With an international reputation for quality of care and cutting-edge treatment, the hospital required an equally dynamic and effective source of shade for patients, staff and students within an internal courtyard garden.
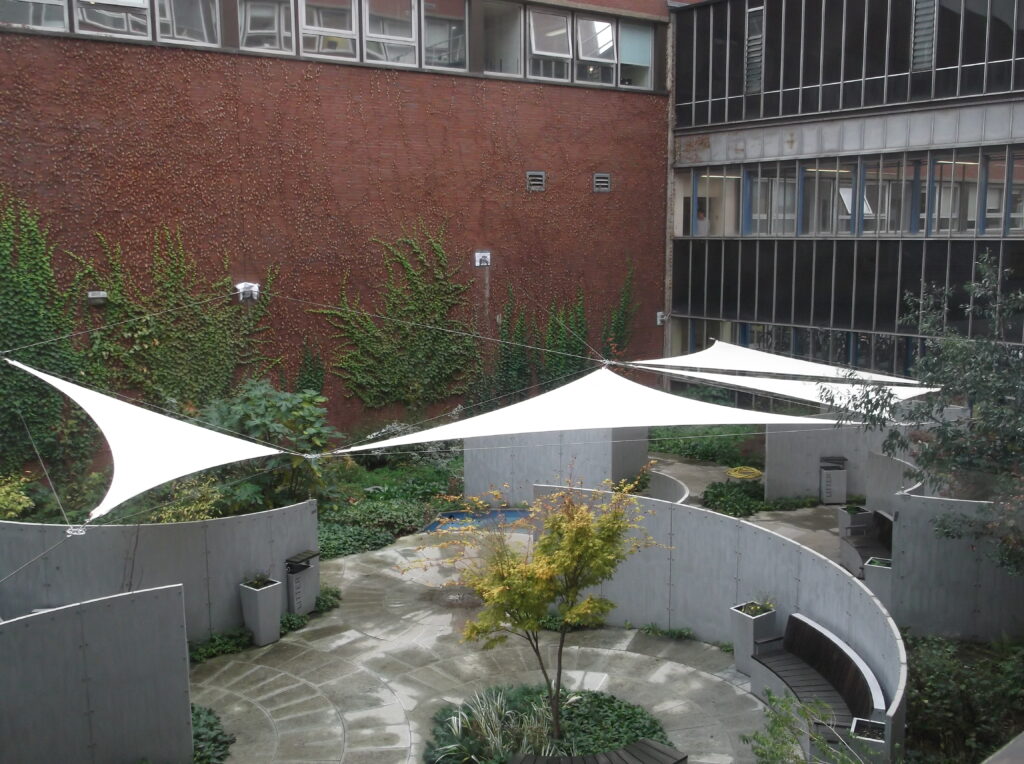
The triangular PVC mesh sails are suspended from a tensioned cable net that is tied into the surrounding building structure. This elegant design enables the fabric sails to float above the garden without adding obstructive steelwork into the oasis of calm. The sails are designed to be easily demountable, allowing them to be removed in the winter without fuss when there is no longer any direct, harsh sunlight and the lack of steelwork means there is no trace of the installation once they are removed.
The garden provides an essential space for relaxation and respite from the stresses of both medical treatment and intensive training. These shade fabric canopies provide vital protection from the sun, greatly extending the use of the garden throughout the summer.




St Editha’s Town Council were looking to improve the local market place and approached us to provide them with a fabric outdoor canopy. The fabric structure needed to provides shelter for the market shoppers and traders alike, as well as serving as a focal feature and meeting point for the town centre.
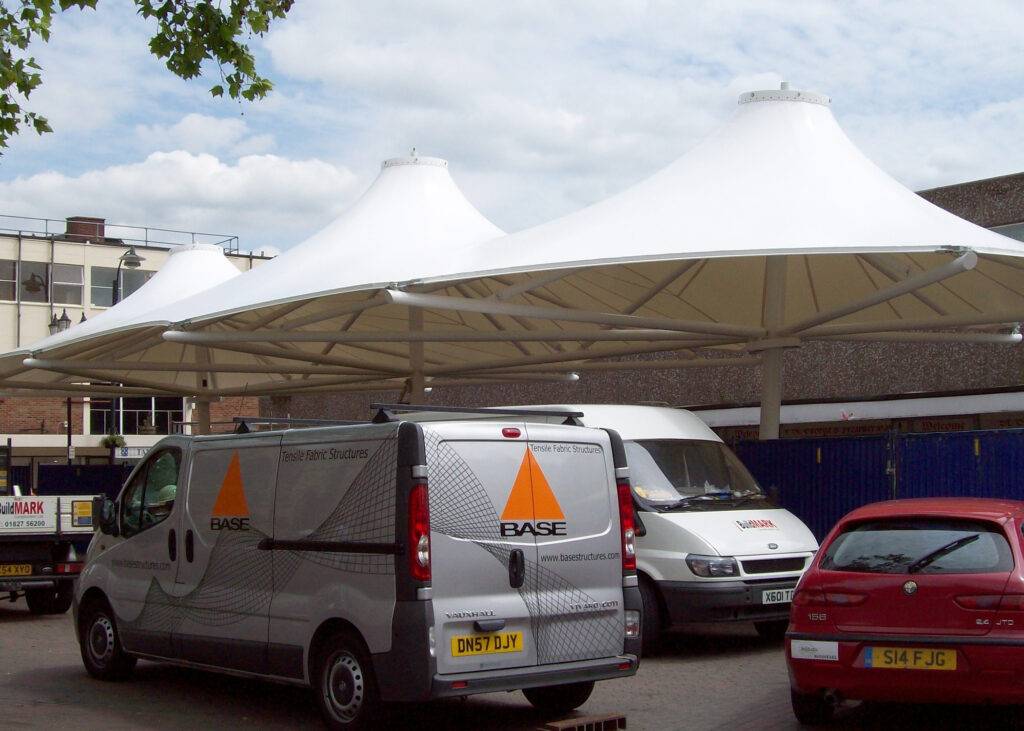
We designed, manufactured and installed the fabric canopy, supporting steel structure and associated fittings.
This triple conic fabric structure acts as a credit to the town, allowing market-goers to enjoy the area in all weathers.













