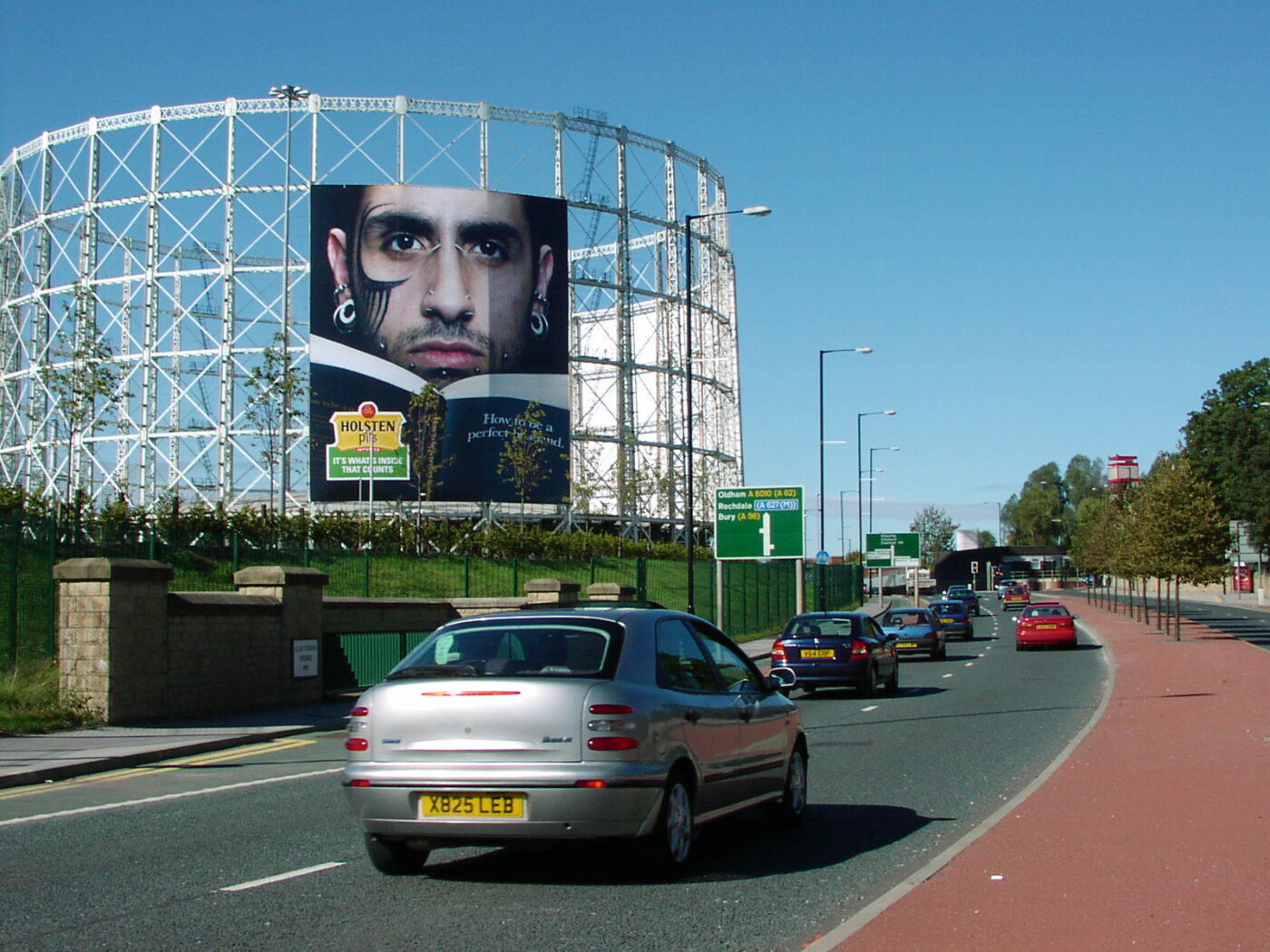
Large advertising hoardings are not everyone’s cup of tea but in terms of sheer scale this one takes the biscuit! At over 6000m2 of roadside advertising area, this project was widely lauded as the largest Out Of Home opportunity available in the UK at that time. Sitting adjacent to the main arterial route from the M60 into Manchester and exposing full frontal glory to the new City of Manchester Stadium, this is one bill board that is impossible to ignore. Exposure was even claimed for airline passengers on the flight path into Manchester Airport!
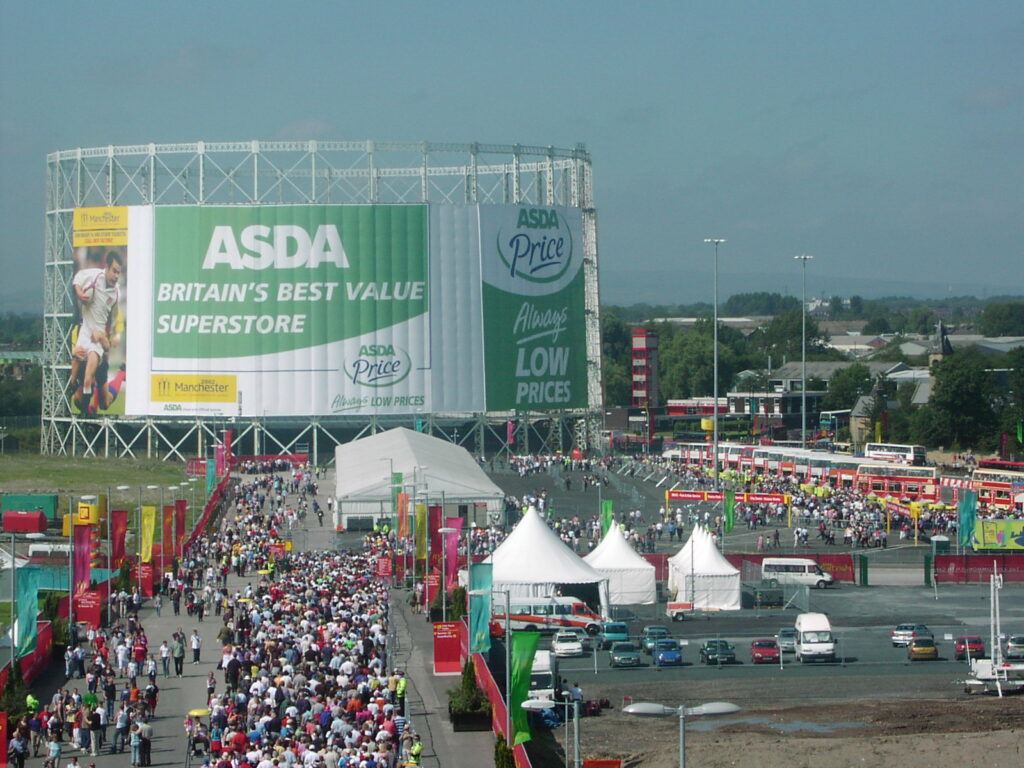
During the planning application process our client had to guarantee to the Gas-o-meter owners Transco, that clothing the structure would in no way detract from it functioning as originally intended. Therefore prior to receiving approval, extensive structural engineering calculations were produced which predicted that by wrapping the skeletal steel frame within a web of suitably tensioned stainless steel cabling the structure would not deflect sufficiently to stop the rise and fall of the gas chamber within. Thankfully the calculations were spot on and the resulting fully clothed gas holder continued performing unhindered and as unabashed as it had when naked!
An additional USP of this site was that the cable net devised for carrying these super large printed banners allowed for quick, 8-hour removal and re-installation of the media so that a pair of eyes seeing it on the way to work in the morning would be exposed to a different campaign on the way home in the evening. Striking visibility has always been the life blood of the advertising industry.
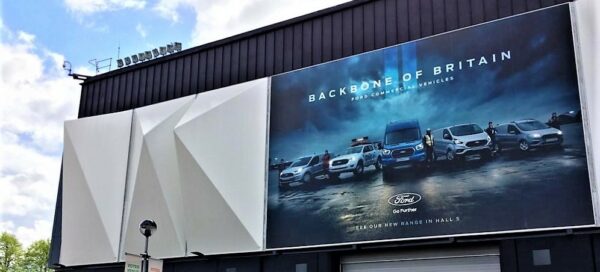
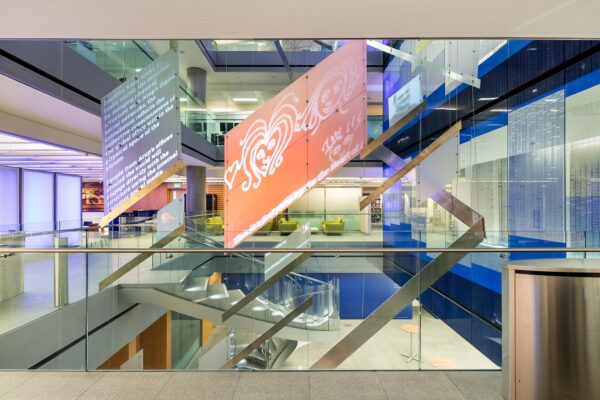

Jan Blake asked us to manufacture tensile fabric sculptures that she had designed for her client Centrica Head Offices in Windsor, which she could then paint artwork directly onto. The structures were to provide a dynamic use of interior space and to be unique features to impress visitors at the offices.
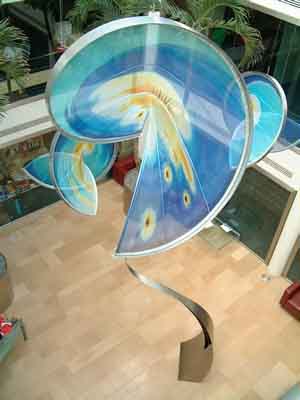
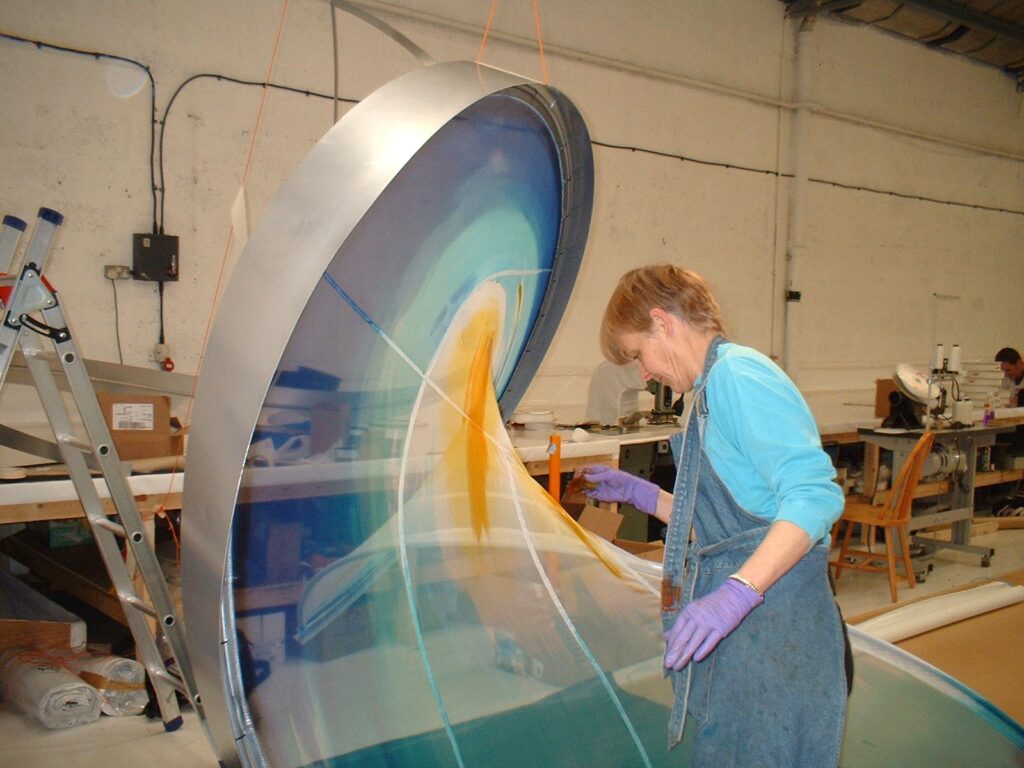
We manufactured the three sculptures which included the silk fabric, patterning and attaching the fabric to the frames. We were also on site to assist with the installation. This type of material is very delicate and therefore we took extraordinary care to ensure manufacturing went smoothly.
The finished objects work very well in their new environment. Jan Blake was extremely pleased with the forms produced and she painted them in our factory. Centrica were also very pleased with their re-vamped offices.


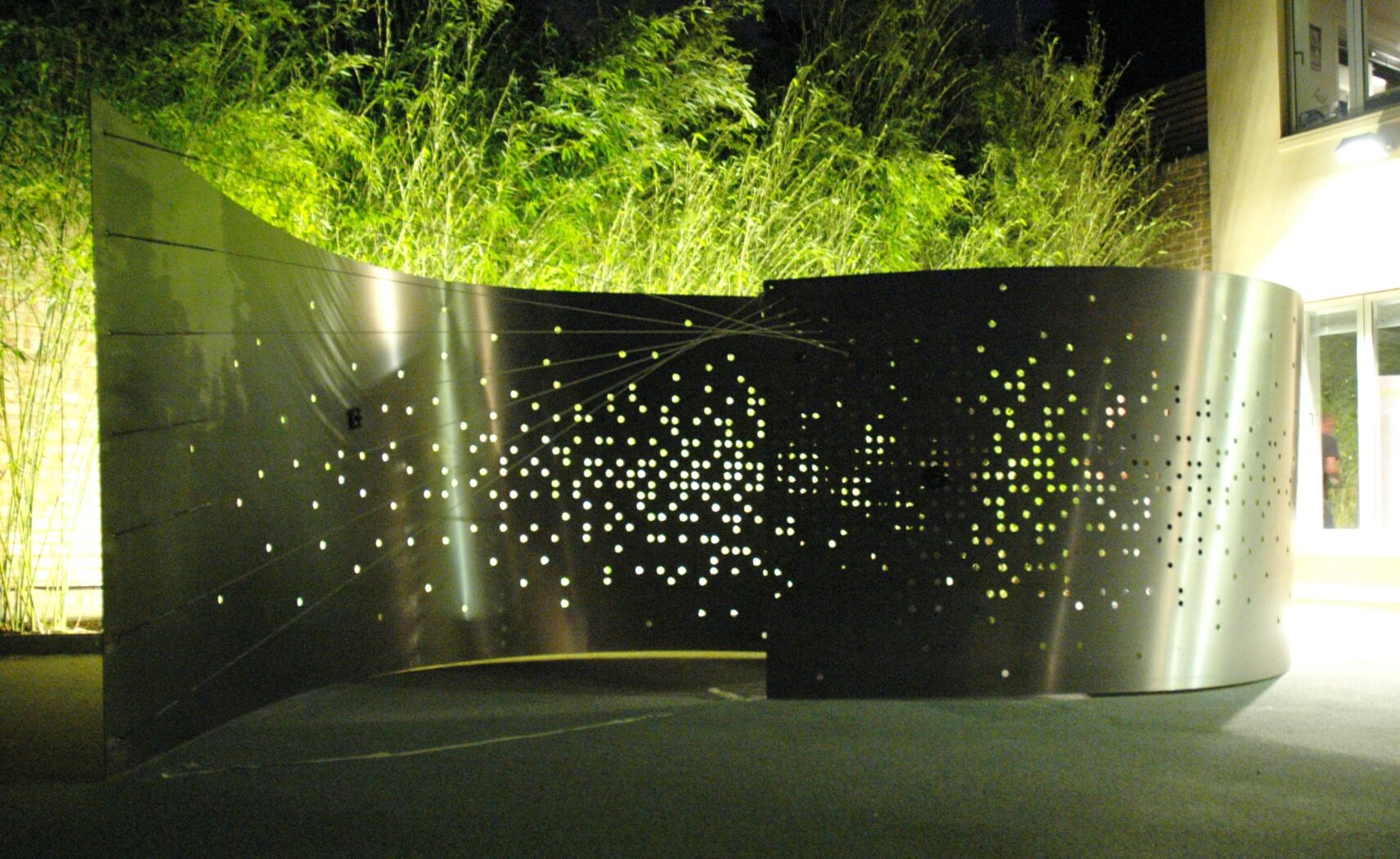
This curved stainless steel structure was conceived by LDS for Architecture Week, it was fabricated and installed in Exhibition Road for the day then moved and permanently reinstalled at the architects practice in the evening following the exhibition.
Base Structures provided detail design input, fabricated and installed the structure and dealt with the site logistics, all project managed by Mark Smith.
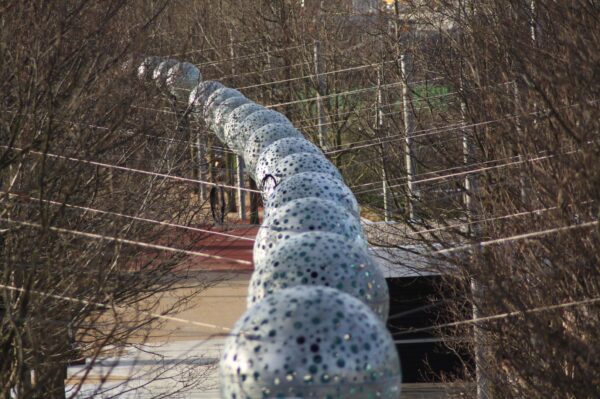
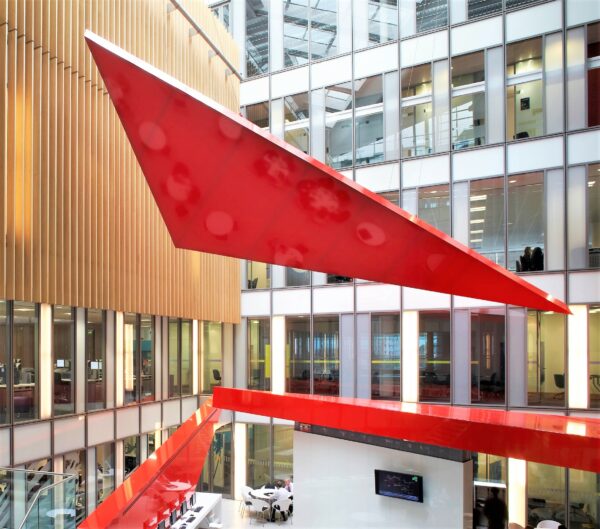
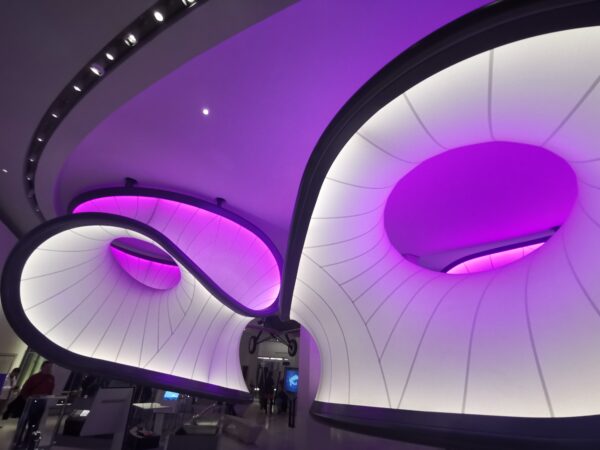

As one of the world’s largest engineering consultancy practices, Arup commissioned a futuristic design, merging the digital world into physical architecture. Following the No.8@Arup competition and DaeWah Kang Design’s winning entry, “Heart of Arup,” Base were approached to source, supply and install this innovative art installation.
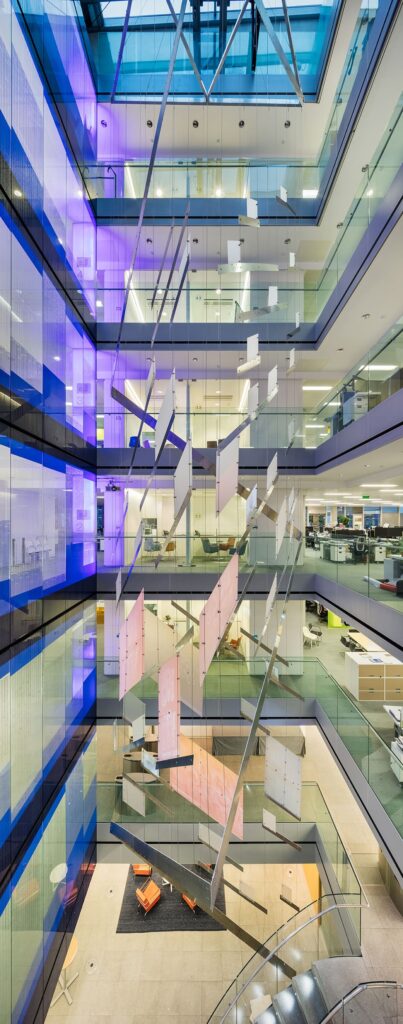
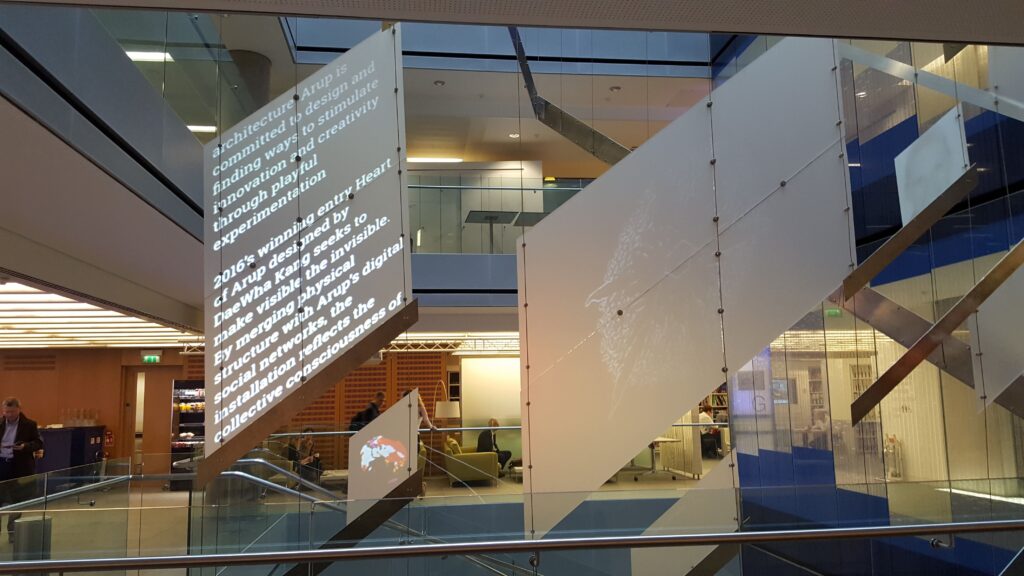
Forging a relationship with the design team, Base was approached to source, supply and install the stainless steel cable system and aluminium stretchers for this exciting project. Our challenge was to develop a suitable design for the project that not only met the budget constraints, yet was also delivered to an extremely tight deadline for the installation – within one weekend! After successful completion, Arup is now able to experiment with the installation and we’re excited to see what this could mean for the future of media architecture.
The Heart of Arup is an interactive multimedia experience that now gracefully hangs within the atrium space at Arup’s global headquarters in London. Social media feeds from the company’s network, Yammer, and is visible within the six storey office. The art installation can be seen from many different points within the building, encouraging a natural form of communication from both public and working spaces.



Although our client was sited in a campus of high architectural quality buildings there was a desire to introduce more informality in order to improve the working experience.
Alongside the introduction of a fabulous coffee cart, meeting pods and nature inspired wall graphics we were asked to provide an array of suspended leaves in their three storey atrium. To avoid a forest of suspension cables a stainless steel net was tensioned between columns at high level allowing each leaf to be on a single drop cable.
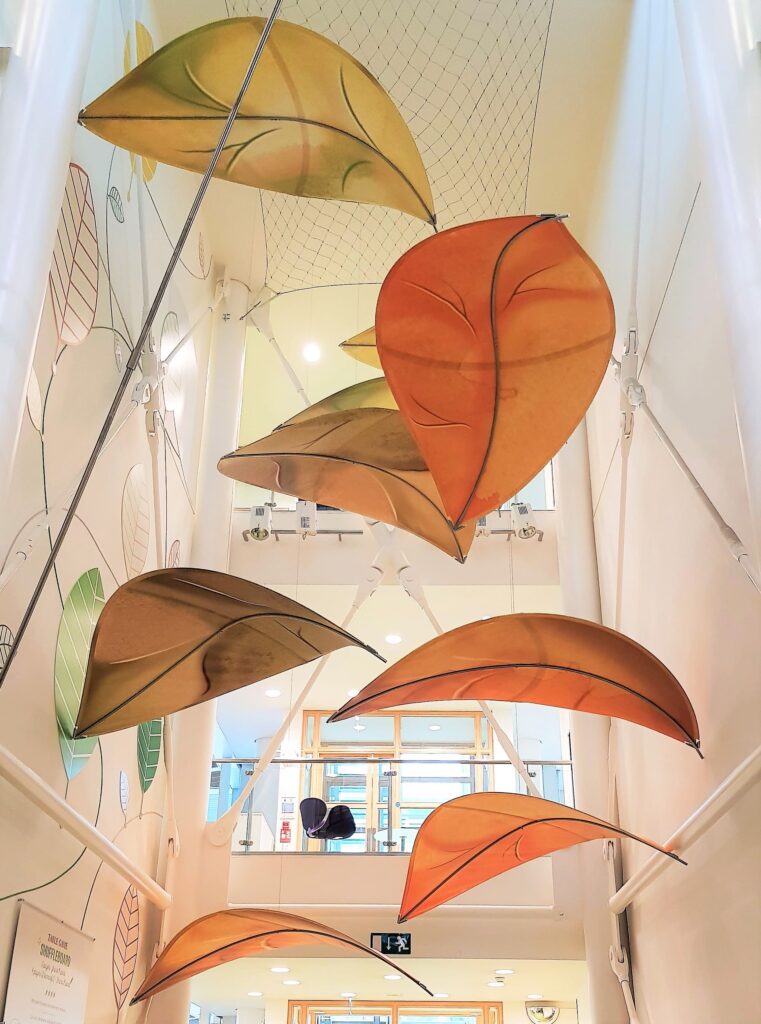
The leaves were UV ink jet printed with designs representing the changing colours of the seasons and were grouped in three arrays. The fabric selected was a PVC coated glass cloth mesh that has acoustic properties helping to keep noise levels down for those enjoying the newly invigorated space.
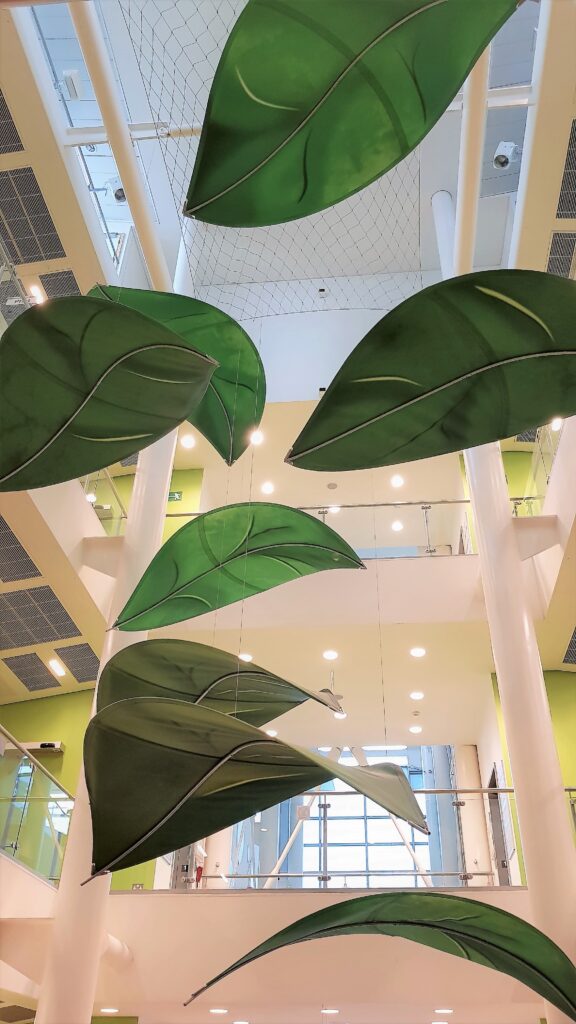



Architects LOM designed four large tensile fabric ‘shards’ forming a sculptural interpretation of the bank’s red logo for the atrium of their Dublin head office in Grand Canal Square.
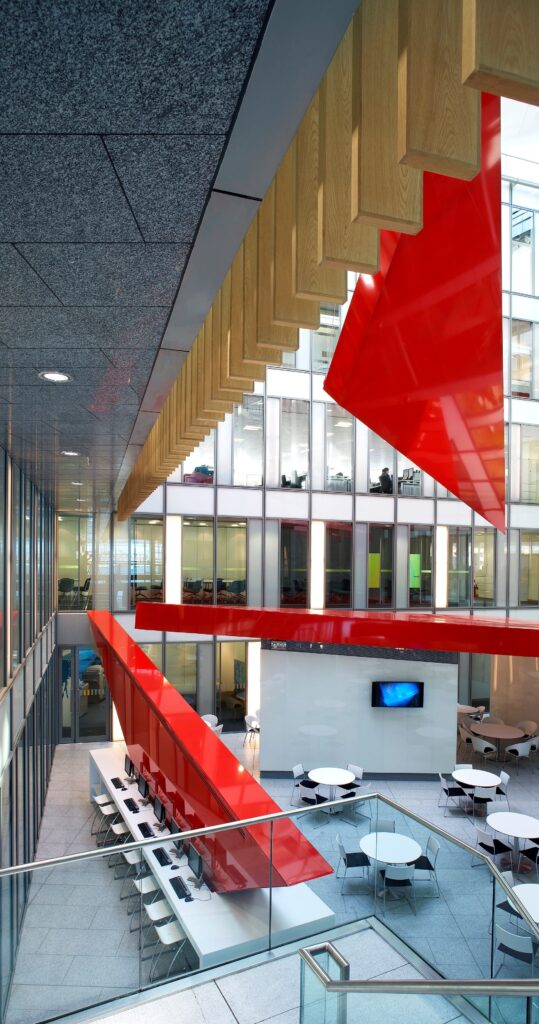
In collaboration with Stretch Ceilings UK, Base coordinated the design of all the steel rafts as well as the fabrication and suspension of the largest hanging shard. The dramatic shapes which dominate the space were achieved with our unique combination of design, manufacture and rope access installation skills.
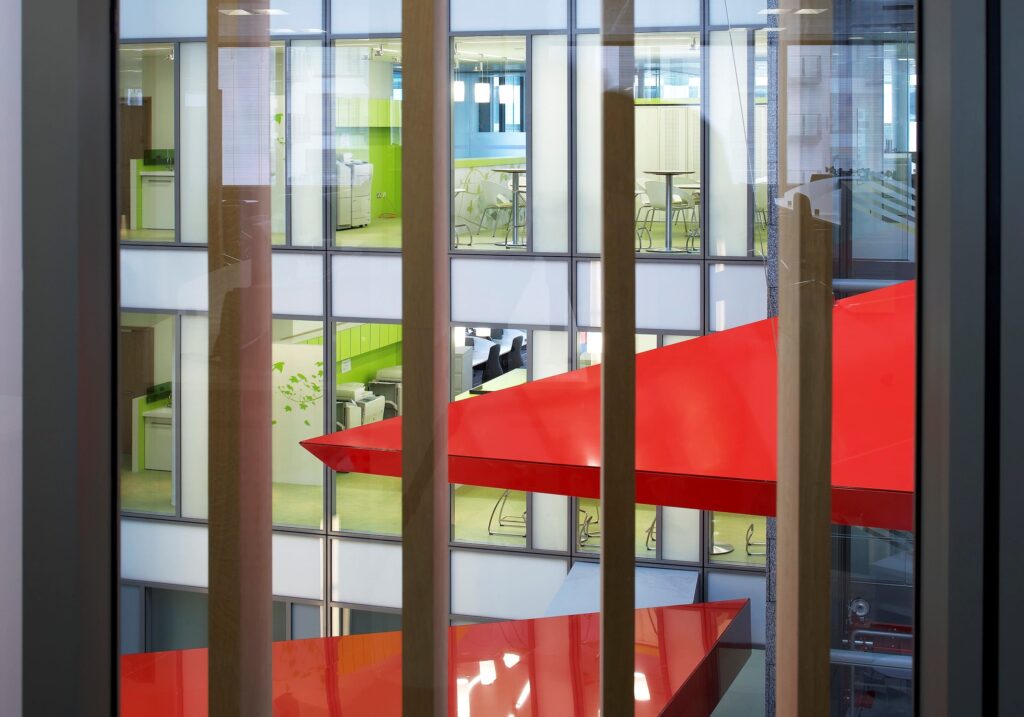



In the summer of 2012, Bristol based artist Jan Blake received a commission for a new installation inspired by the suspended silk sculpture ‘New Leaf’ which we helped Jan create in 2005 for the DEFRA HQ in London. A ‘visionary outside-in, inside-out spatial perspective’ inspired by Architect John Tiah, this time the suspended artwork was to be installed a little further from home in Beijing, China.
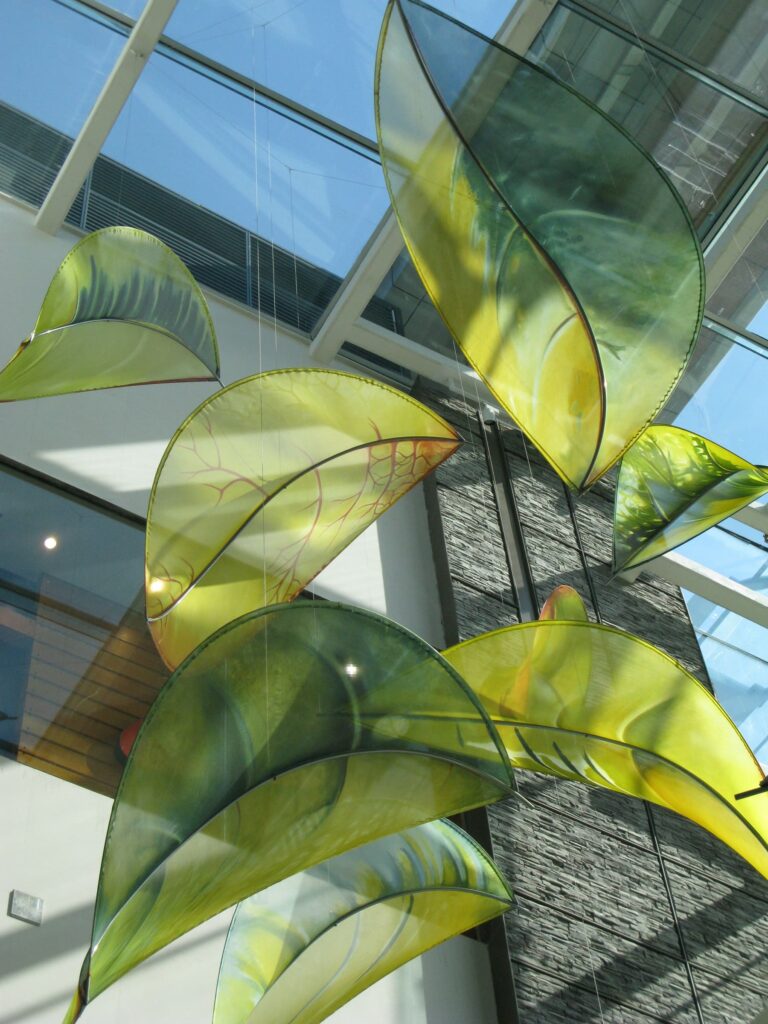
Using the same construction methods as before but to a slightly smaller scale, we patterned and manufactured the natural silk organza fabrics and fitted them to bespoke steel frames. After Jan had worked her artistic magic by individually hand dyeing the leaves in her studio, they were carefully crated at our Bristol Factory and shipped to Beijing where they were met personally by Jan and her team of specialist riggers who carried out the delicate install.
Commissioned by The Art Management Specialist in Hong Kong, a series of twelve hand painted silk leaves measuring 3.5 metres long by 1.6 metres wide now tumble down from the atrium ceiling of the Indigo Shopping Centre.



Base Structures recently helped bring to life the street walkways of the O2’s new retail development, the Designer Outlet Village. A total of 8 canopy masts were positioned in its walkways, with 4,744 aluminium white diamond petals and 5300 white discs in two sizes suspended from stainless steel tensioned nets.
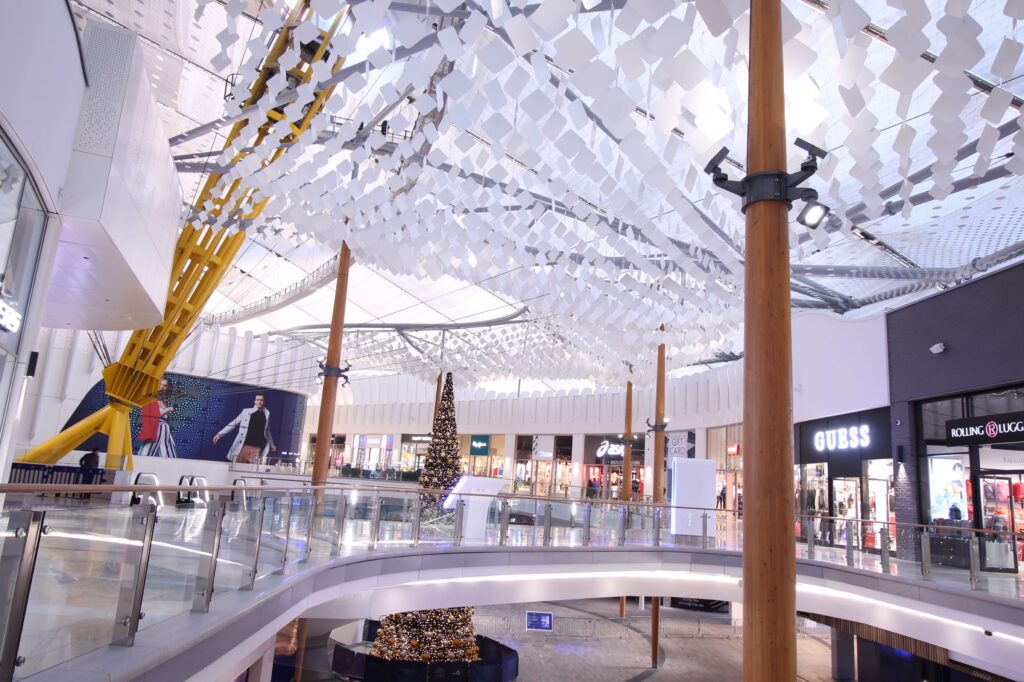
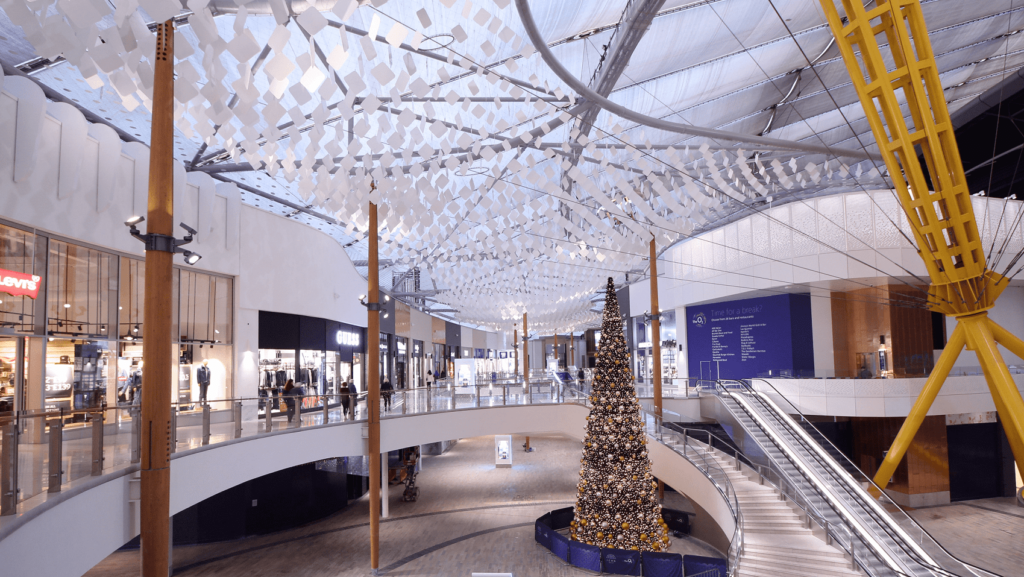
The final result is a stunning decorative ceiling giving the mesmerising impression of hanging petals, with the ‘tree trunks’ created using glued laminate beams.
We’re proud to be involved in such a unique project, working with a team over the course of 11 weeks to design, prototype and see the project through to a high-quality installation. We are really happy that the results speak for themselves, and visitors to the O2’s new Designer Outlet Village are now greeted with an impressive feature and visual effect that we hope will put a smile on shopper’s faces for years to come.


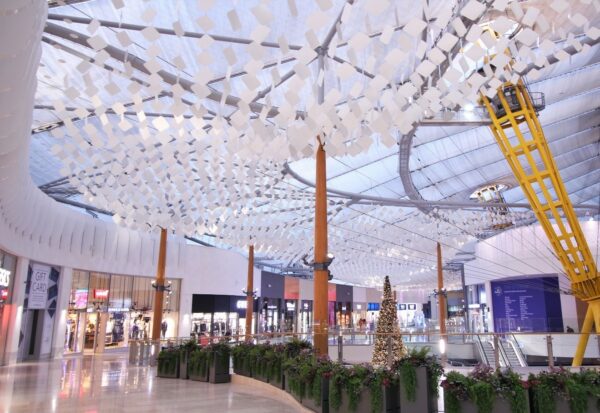
We are excited to announce a new city dressing service designing, creating and installing stunning displays in town centres and retail areas around the country.…

The South Plaza is a 10 hectare site located between the Olympic Stadium and the Aquatics Centre, re-landscaped after the Games by James Corner Field Operations (responsible for the successes of the New York Skyline landscaping project).
Base were tasked with installing a steel cable system to suspend 86 perforated steel lighting globes inherited from the Olympic Games. Running the length of a tree lined boulevard the cables will eventually be virtually invisible within the tree canopies as they grow over the coming years, creating the illusion that the globes are floating above the walkway.
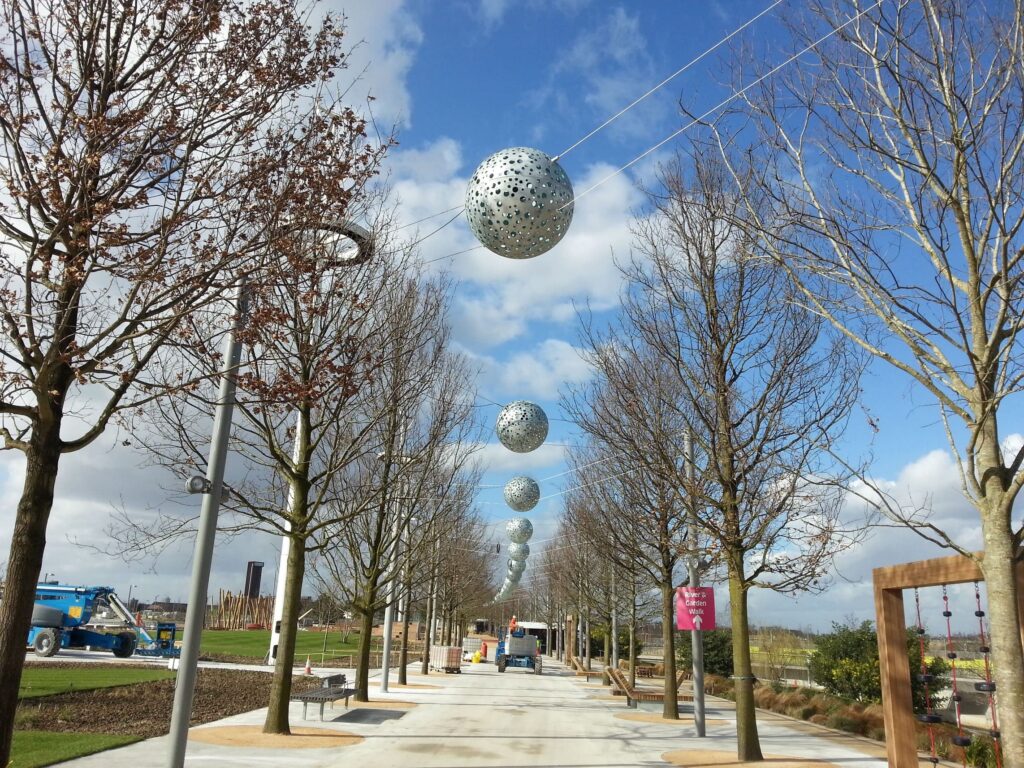
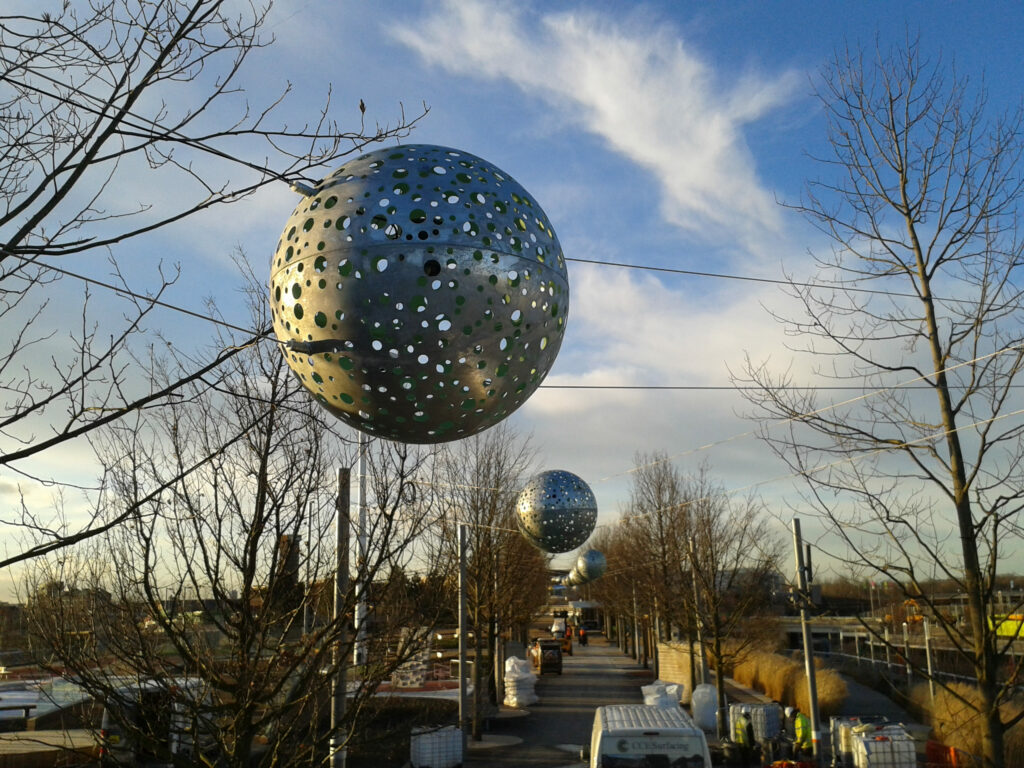
Two pairs of tensioned steel cables are used to suspend each globe, connected to steel masts carefully positioned between the trees in such a way that they blend into the landscaping. The effects at night are certainly dramatic when the glowing orbs highlight the route for pedestrians.
Originally used as a thoroughfare for spectators on their way to the Olympic Stadium, the South Plaza now boasts illuminated tree lined boulevards, play parks, a small performance amphitheatre and benches aplenty.



Our client required a specialist rigging contractor to install the fittings, support system and fibre optic rope lighting at their new commercial residential developments in the Bristol Harbourside.
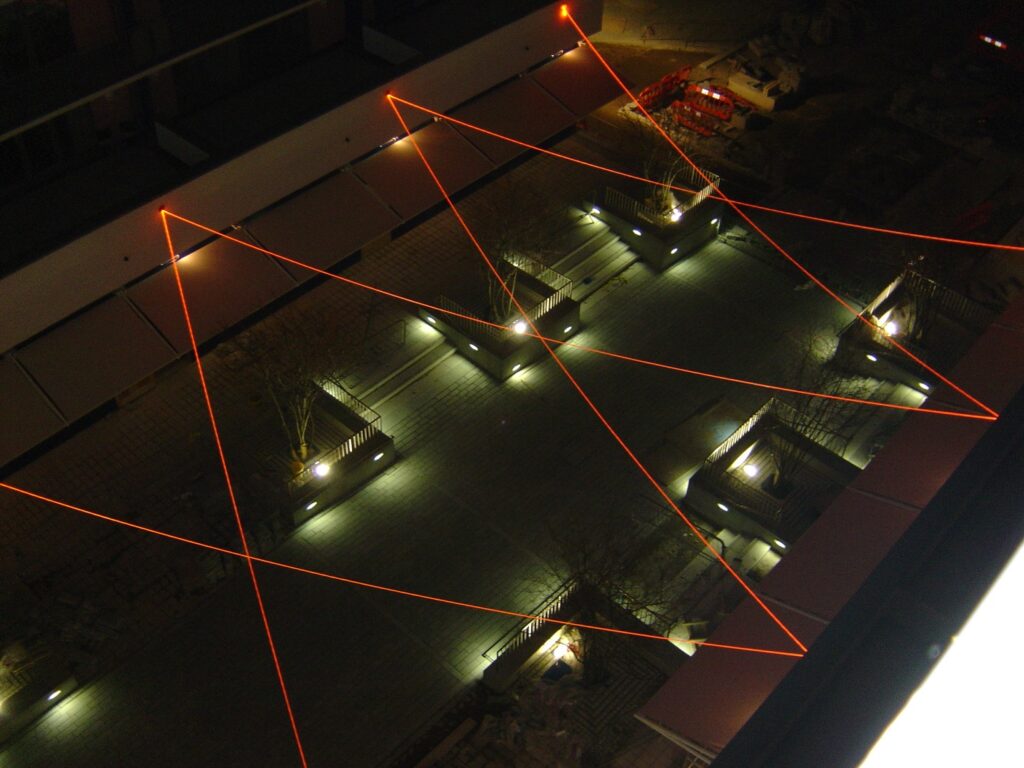
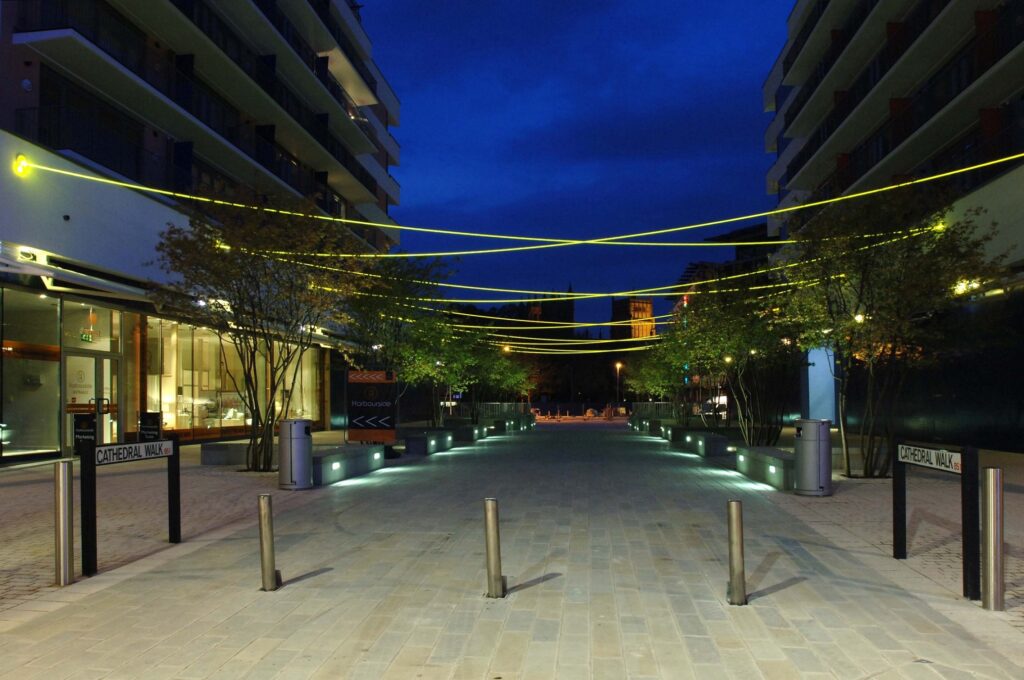
The installation was named the Parallax and was the keystone feature in the completion of this development being part of the planning regulations. Rigging projects such as this highlight the diversity and versatility of the services our installation team can offer.











