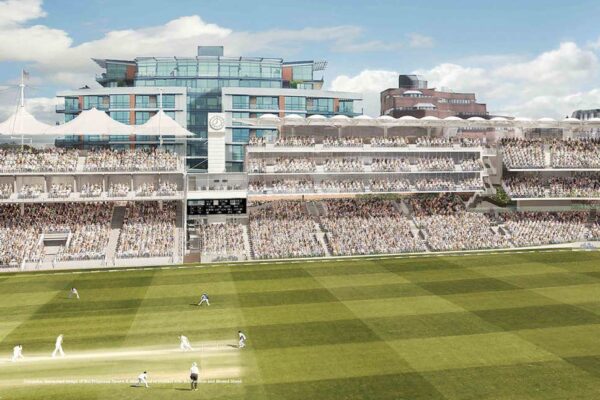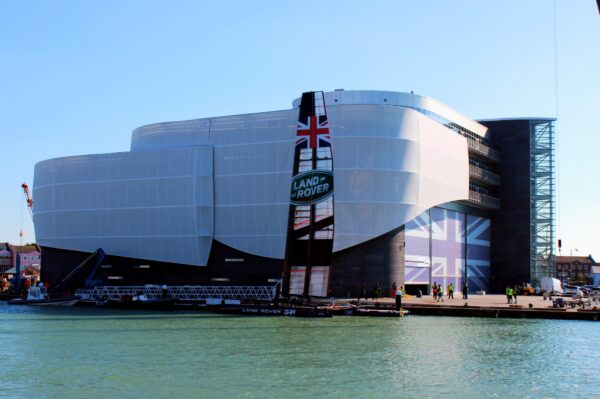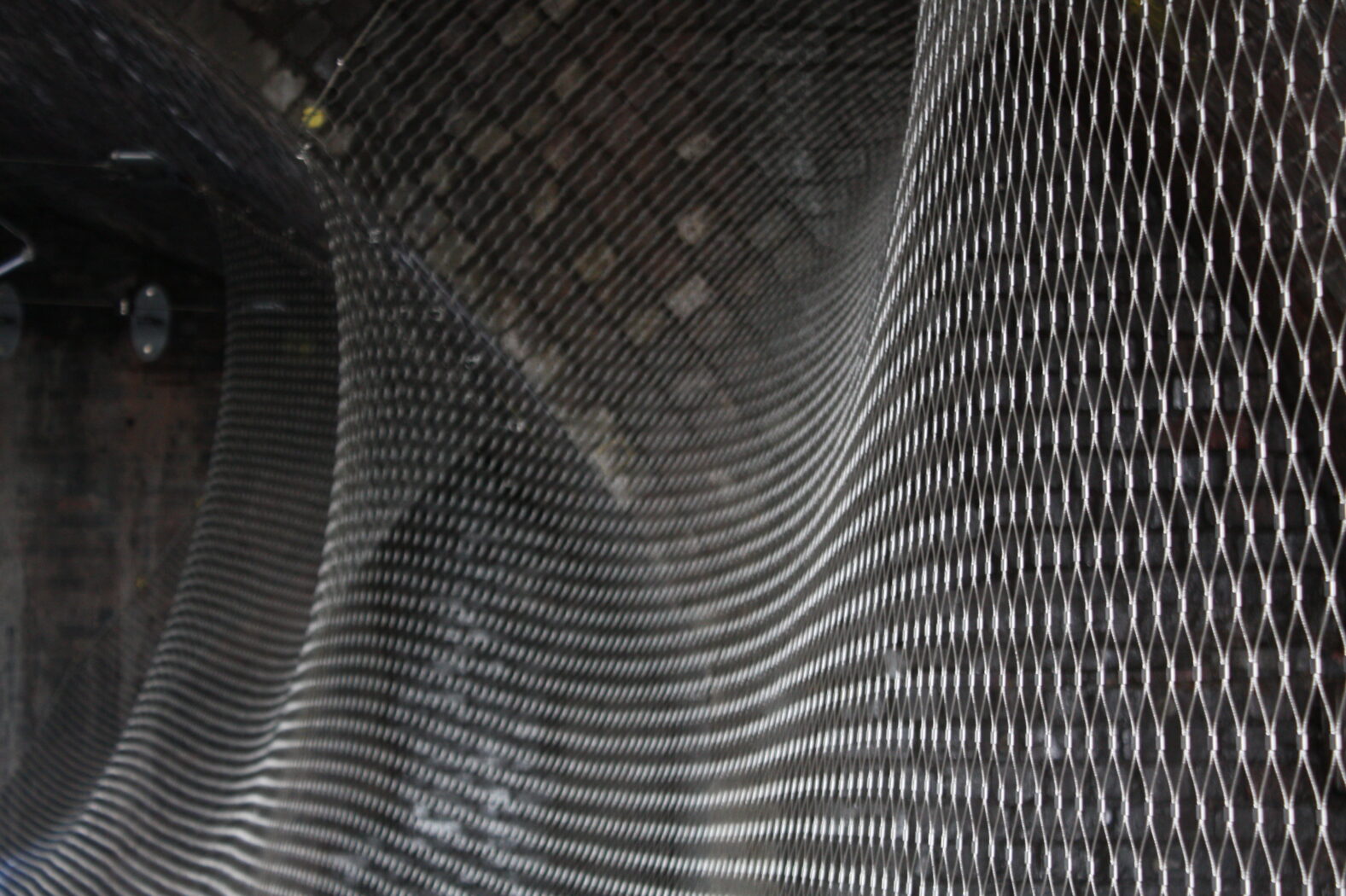
Following the success of the London 2012 Games, the Olympic Park in Stratford underwent another transformation to turn it into what is now known as Queen Elizabeth Olympic Park, fully reopening to the public in April 2014. Base were tasked with transforming an existing underpass in the south of the park (identified with the snappy name of U06) that was used as a pedestrian link to Pudding Mill Lane station. Consisting of a series of brick arches measuring 60 metres long, the underpass traverses directly underneath the Great Eastern main railway line.
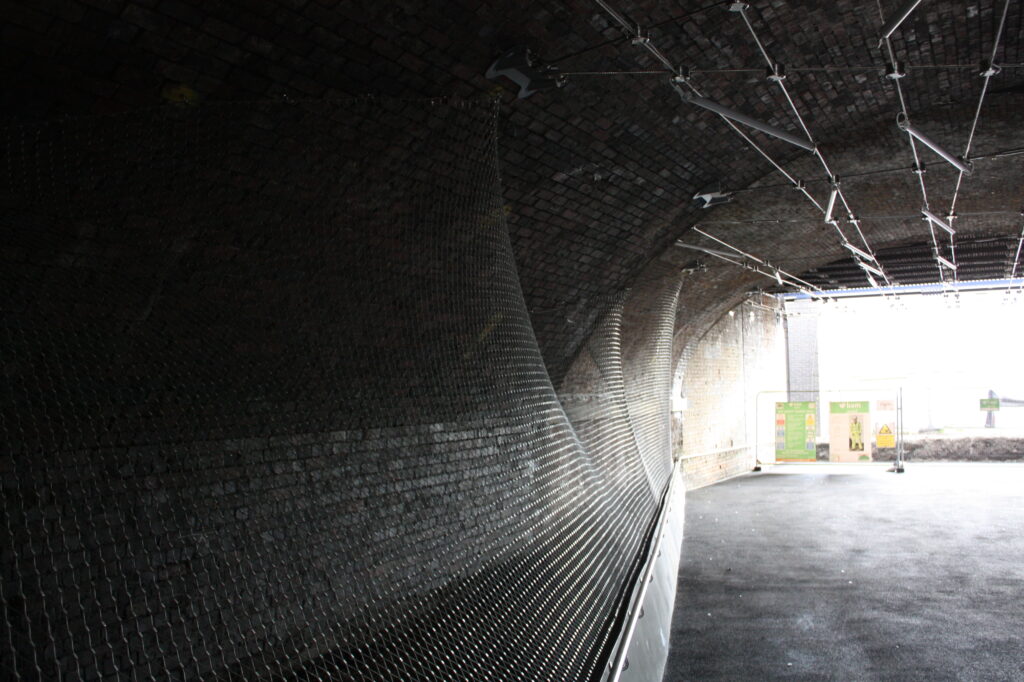
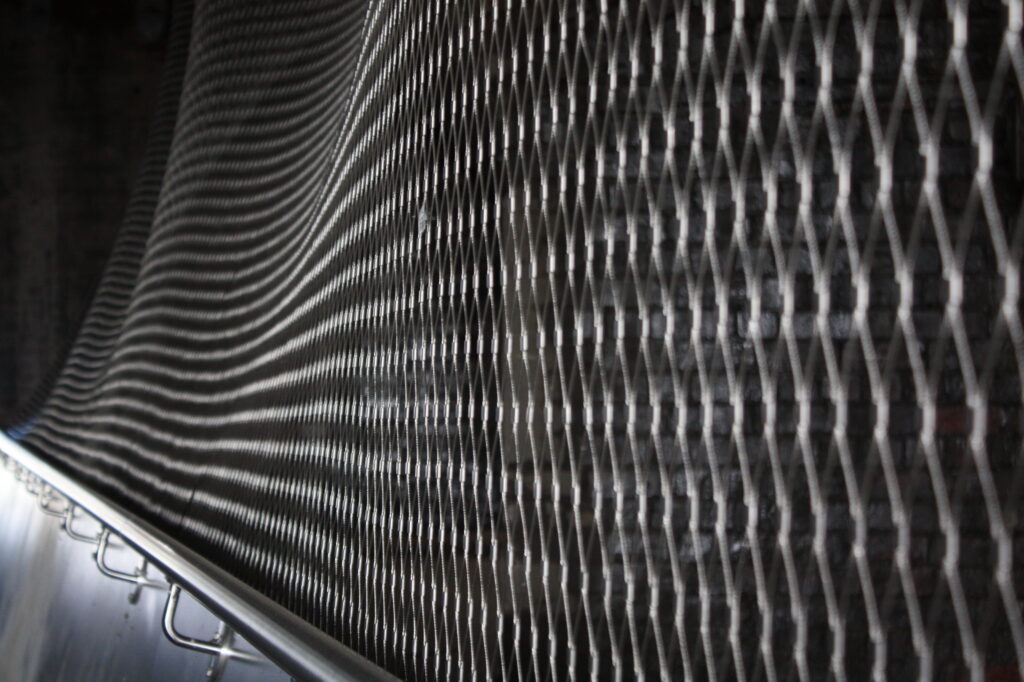
Base fabricated and installed a cablenet supported lighting system consisting of 61 waterproof fluorescent luminaires suspended from a tensioned steel wire catenary with electro-polished fittings. Running the length of the underpass the cablenet is fixed to the existing brick structure of the underpass with cintec anchors. Elements from an existing cablenet structure on the Park that had been dismantled were reused to maximise value for money and sustainability for the project.
An additional infill webnet closure panel was also set up along a section of the underpass. Running from the floor to fixing points on the vertical wall of the underpass, the flexibility of the mesh was utilised to create undulations as it attached to high and low points on the wall.
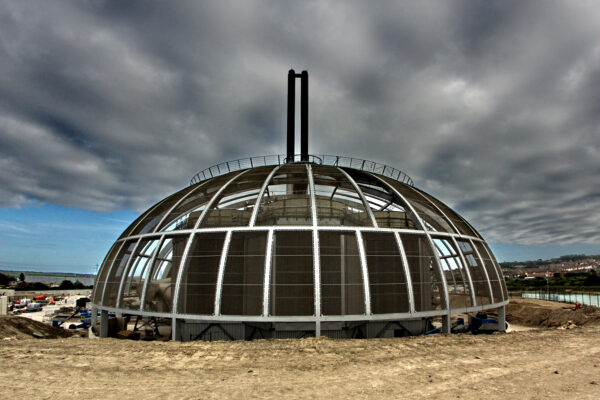
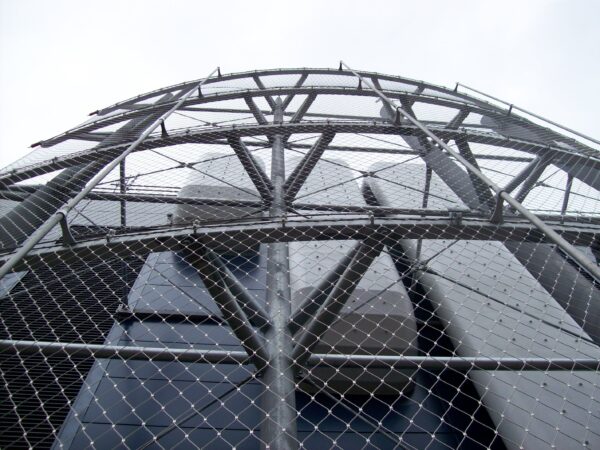
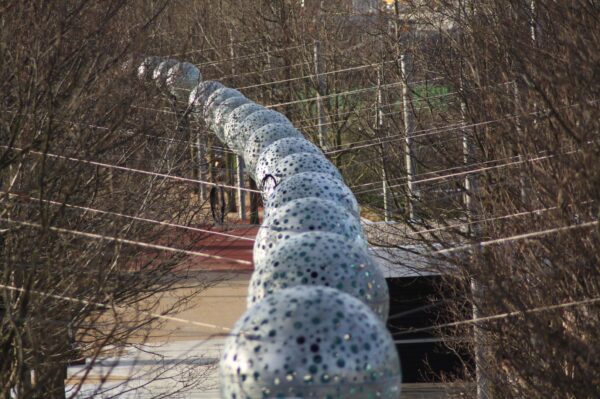
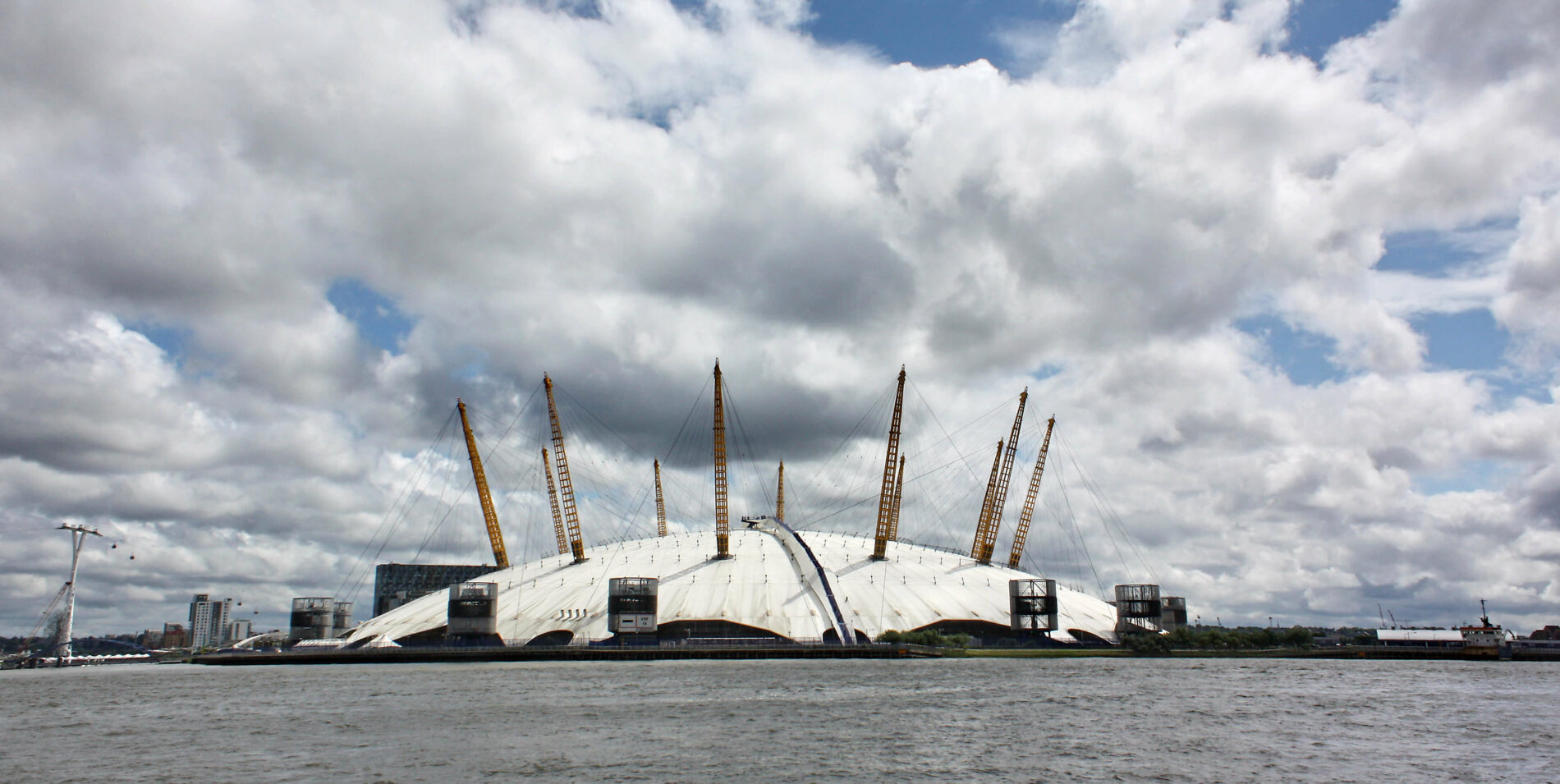
The Millennium Dome was originally commissioned to mark the beginning of the new Millennium, also forming a key element in the redevelopment of the entire Greenwich Peninsula. Intended to be an iconic and celebratory structure offering an enormous and flexible space, it has since been redeveloped and operated by AEG and rebranded as The O2 – one of the world’s most popular music and entertainment venue. In July 2011 planning permission was granted for the construction of a roof walkway across the top of the structure, designed by Rogers Stirk Harbour + Partners with Buro Happold. The roof walk, “Up at the O2” is a partnership between AEG and O2, the UK’s leading communication company.
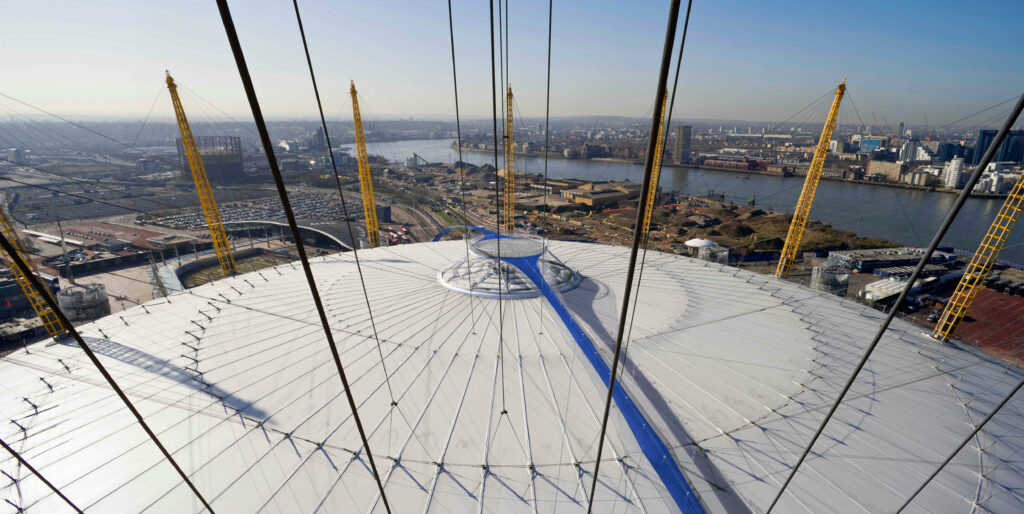
Alistair Wood, Senior Vice President of Real Estate & Development, AEG
Eamonn Wall, Project Director, ISG
Jon Clayden, Senior Construction Manager, ISG
Tim Finlay, Senior Structural Engineer, Buro Happold
Mark Smith, Director/Head of Projects, Base Structures
The climbing experience begins on the south side of The O2 where a staircase and glass lift connect to a platform 7.5m high. From here the fabric walkway suspends above the existing fabric structure to its apex with a lanyard cable and hand rail running the full length of the walkway. Climbers will be provided with ‘climb suits’ and harnesses enabling them to be attached directly to the cable as they climb to the top. At The O2’s apex a 12m diameter viewing platform with a panorama plate directs climbers to key London landmarks. The roof walk then extends to the north side where climbers descend to ground level.
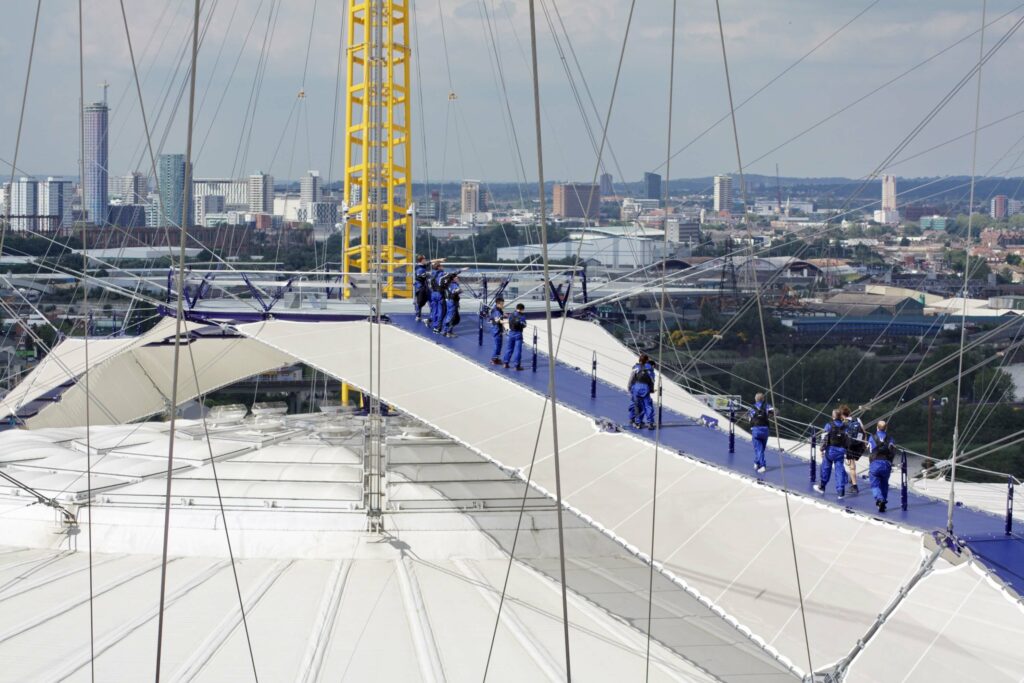
With Buro Happold already acting as lead consultant, Base Structures were next to be appointed by ISG to ensure the successful and timely delivery of the scheme. Responsible for delivering the detail design, fabrication and construction of the unique cable tensioned walkway and central viewing platform, Base immediately began extensive surveying of the site and prototyping of the proposed design principals.
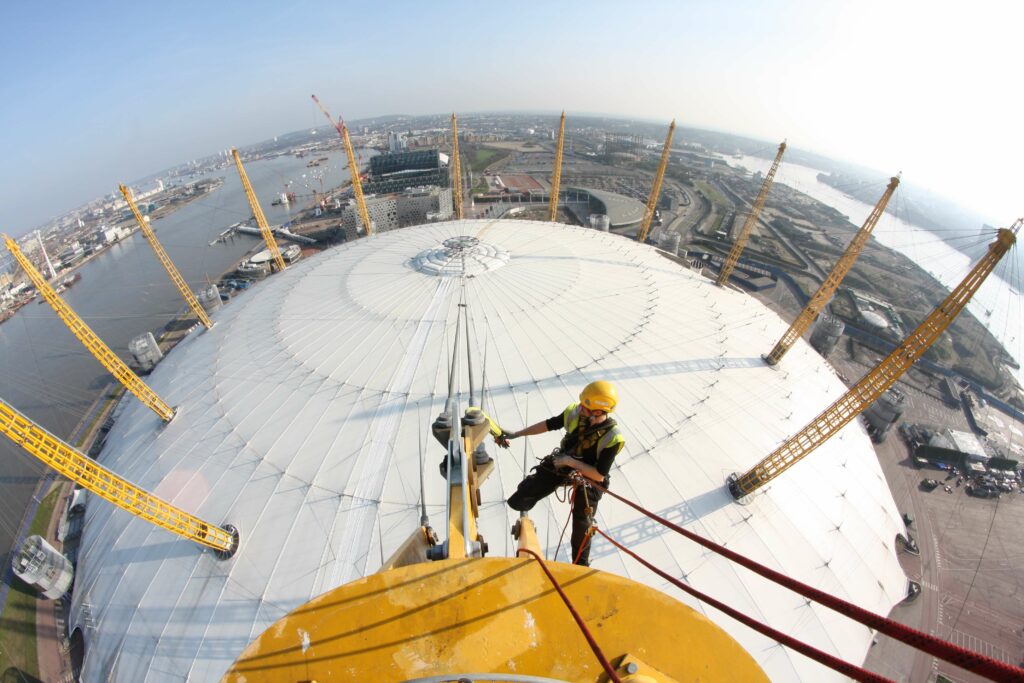
The climbing experience begins on the south side of The O2 where a staircase and glass lift connect to a platform 7.5m high. From here the fabric walkway suspends above the existing fabric structure to its apex with a lanyard cable and hand rail running the full length of the walkway. Climbers will be provided with ‘climb suits’ and harnesses enabling them to be attached directly to the cable as they climb to the top. At the O2’s apex a 12m diameter viewing platform with a panorama plate directs climbers to key London landmarks.
The roof walk then extends to the north side where climbers descend to ground level. The overall challenges of delivering this project were extensive – the integrity of the existing structure could not be affected; no hot works could be used on the fabric roof: and no crane in existence could reach far enough to fully access the site. As if the daunting challenge of realising the architect’s vision was not enough, there was also a very tight and immovable deadline to contend with – The O2 arena was due to be handed over for the London 2012 Games within a matter of months.
The technical challenges this project presented were considerable. The first problem to overcome was to ensure it was actually physically possible to walk up the fabric surface – no small feat given 30° inclines and the inclemency of the English weather. To help increase traction, fabric manufacturer Mehler created a bespoke PVC fabric for this project with a non-standard textured surface. Whilst this improved grip it soon became clear that more radical surface modifications would be needed on the steepest slopes, especially in the rain – the roof walk needed to be challenging but not impossible.
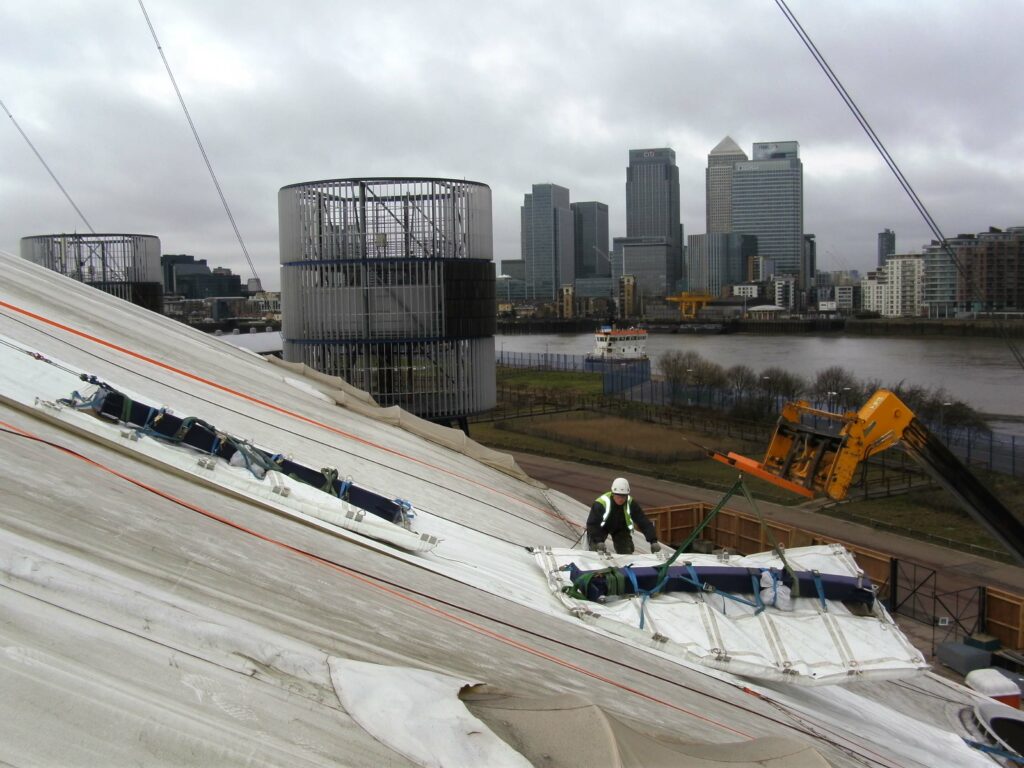
With no crane in existence having enough reach to access the centre of the O2, a unique system was designed to manually convey the 30 tonnes of tools and materials over the roof – pulling custom built sledges over a protective pvc runway laid on the surface of the existing fabric roof, preventing any damage to the fragile surface. Duncan Baird, Installations Manager at Base explains “We manufactured two different types of sledge, one to transport the viewing platform steelwork and another for the walkway fabric with the size, shape and configuration carefully calculated to safely spread the largest loads. As far as we are aware no one else has used this type of system before.”
With no hot works allowed on the fabric roof the steelwork for the viewing platform was fabricated to simply bolt together like a huge Meccano kit. Support cables attached to the yellow masts take the weight of the steelwork, again ensuring no loads are applied to the existing roof surface. Only with the viewing platform completed could the fabric walkway installation now begin, from the centre of the structure down to the ground.
Back at Base HQ manufacture of the fabric continued in earnest with 75 panels making up the whole walkway, including the side wing panels. The panels for the steepest sections of the walkway required every single piece of additional ribbing to be positioned and welded by hand, an enormous task with over 3 kilometres of ribbing in total to attach.
Before going to site every panel was fitted with cables and clamps and pre-tensioned in the factory on a special rig for quality control tests. A total of 3 kilometres of cable runs through the edges of the walkway fabric and nearly 4,000 clamps are used to attach the panels to the supporting cables on The O2. The mammoth task of fitting all this hardware in the factory meant that the rigging team on site could simply lift each section into place and secure it to the previous panel and support cables.
As a continual supply of the fabric panels ready for install reached site, one of the biggest problems that was to face the rigging team soon became apparent – the weather. High winds make working on such an exposed site with huge pieces of fabric unsafe and this cost the team a significant number of days. Whilst it is generally only wind that causes delays for tensile fabric installations, Mark Smith, Head of Projects at Base, explains how things got even trickier “It was always going to be a challenge but not one that we weren’t used to. However, we weren’t expecting the wettest ever April on record, which meant we had to work most weekends throughout the project in order to recover the lost time.”
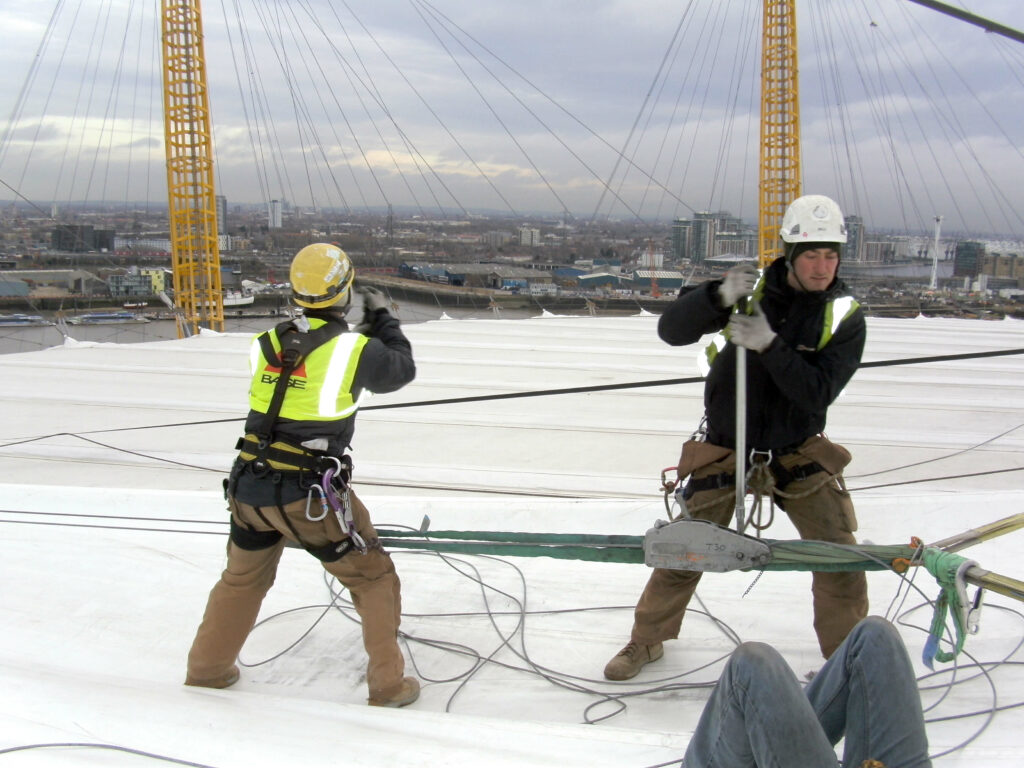
After pulling out all the stops the walkway panels were all finally in place and the entire structure could be carefully tensioned out – a delicate procedure that must be coordinated perfectly to prevent uneven loads being applied to the masts. As the walkway revealed itself in its final completed form, and with all hands on deck to complete the finishing touches in time for the grand opening, it became clear that the race had been won – just.
On 23rd May 2012 Up at the O2 was officially announced to the world, with the first paying climbers making the journey over The O2 on 21st June. With the works completed on time the venue could now be safely handed over for the London 2012 games, to the great relief of all involved.
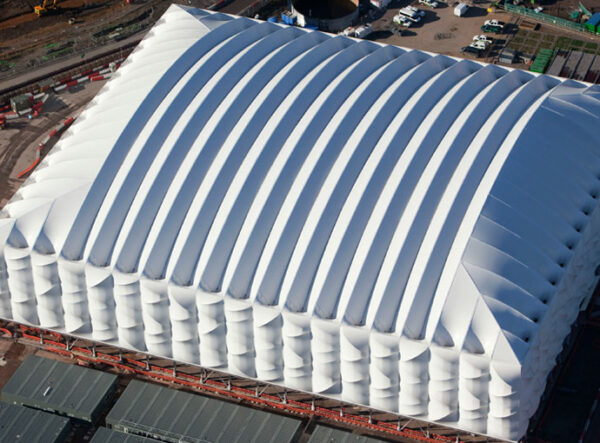
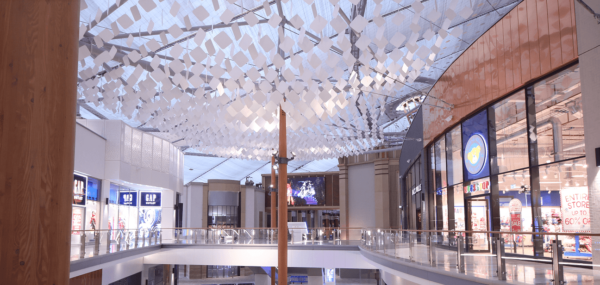
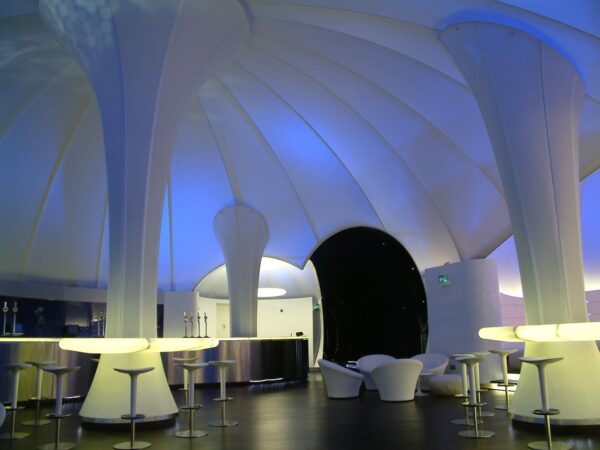
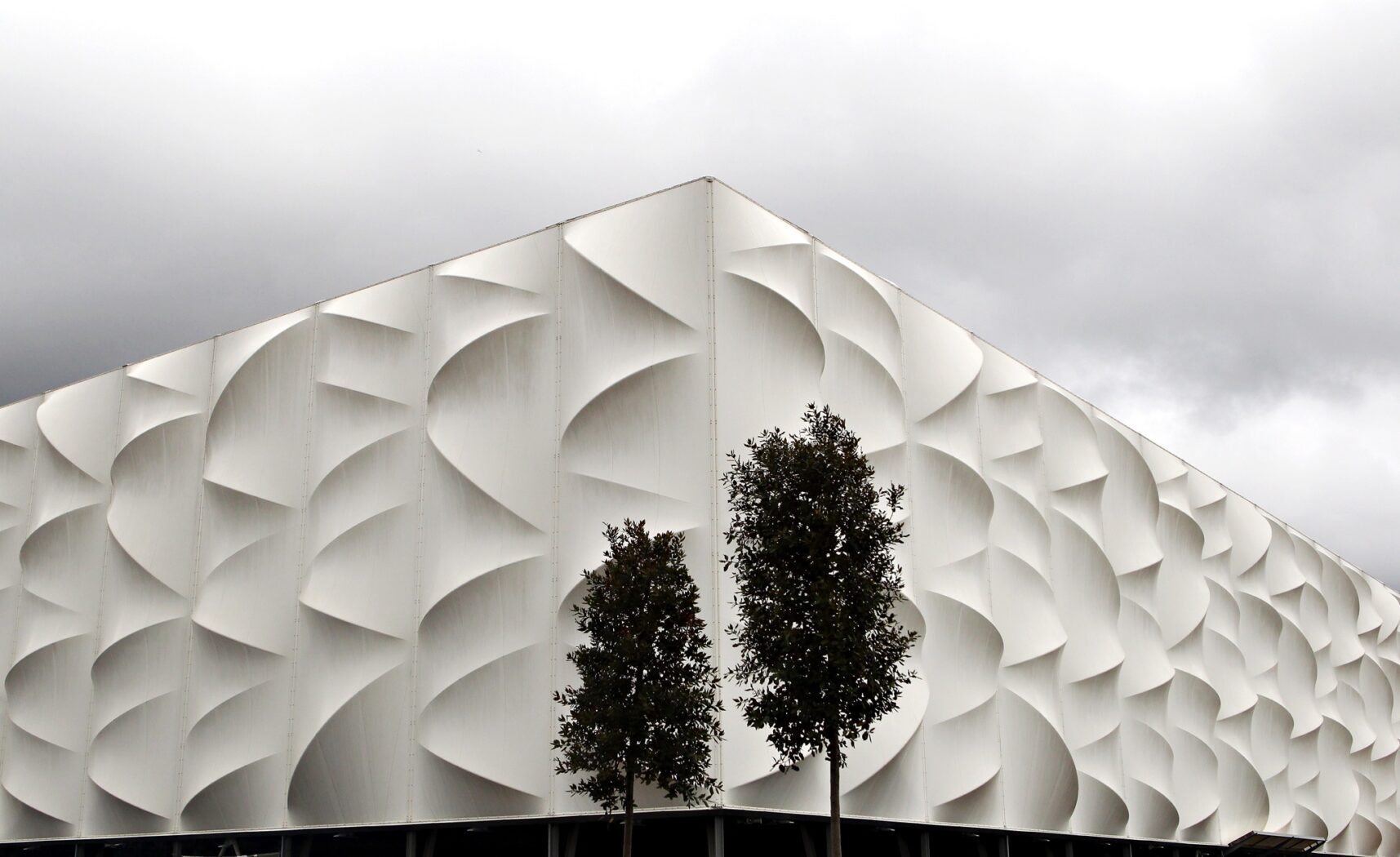
London 2012 Games Basketball Arena is a structure of heroic proportions. Innovative and efficient, the structure had to deliver on many levels, as it was the largest temporary structure on the Olympic Park.
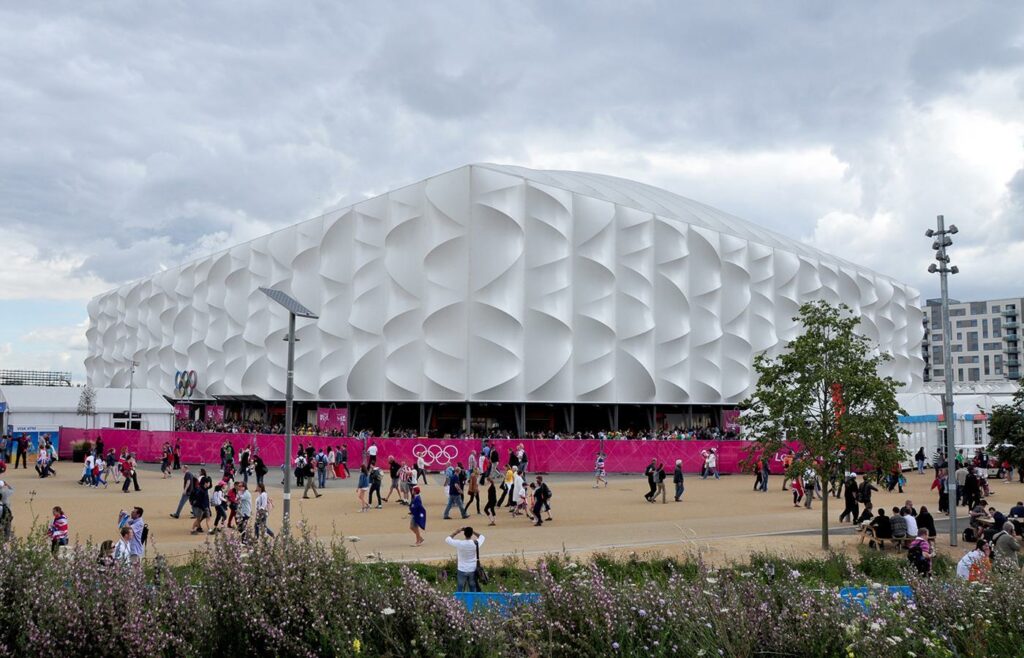
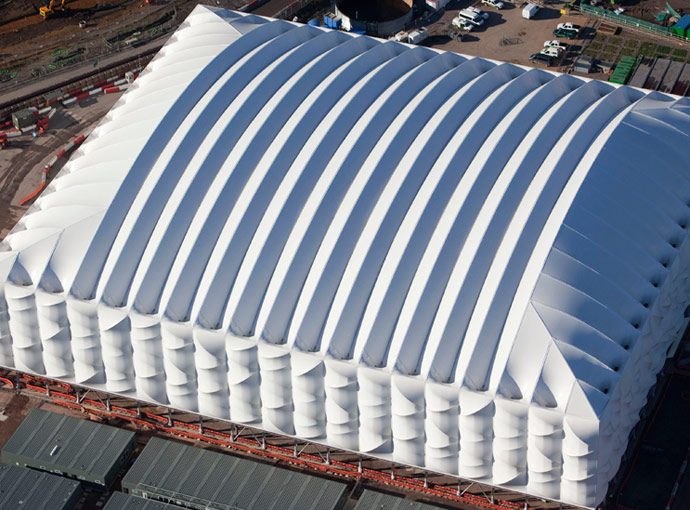
Awesome seems a fitting word to describe it. The individual roof panels alone weighed 3/4 of a tonne each. A feat to behold, it was also a feat to install! If its awe inspiring presence in the Park wasn’t enough, the stunning structure became a London 2012 Games showman when it reflected the planned lighting display.
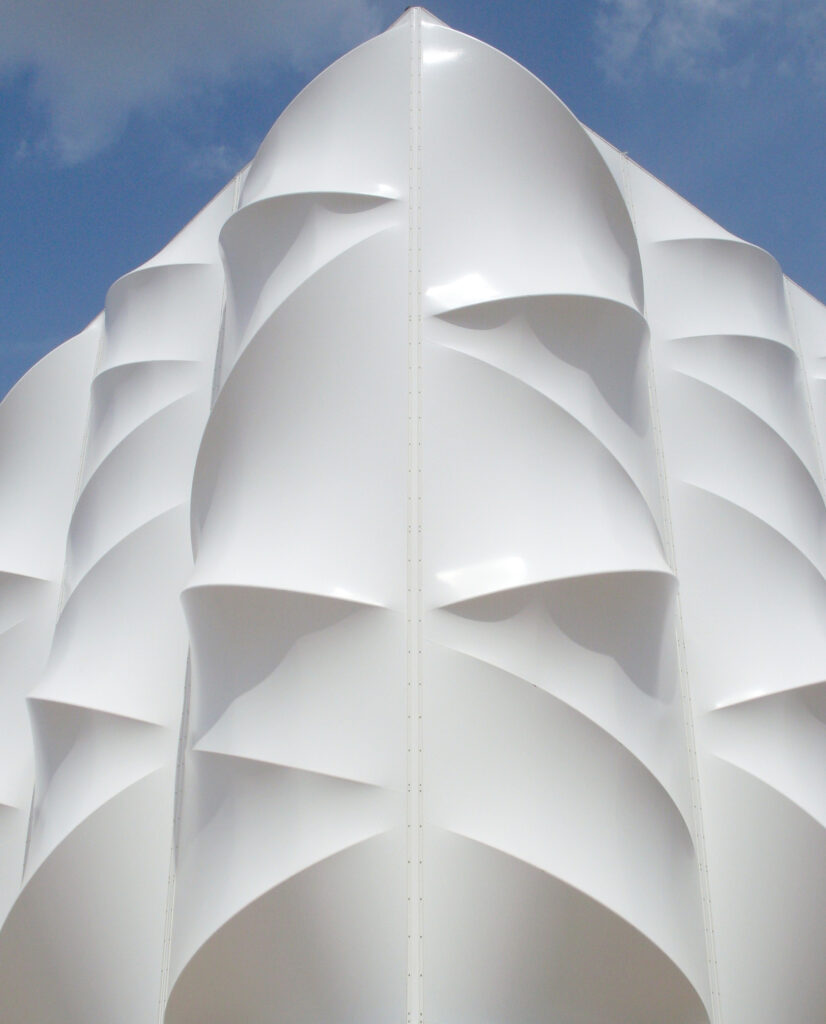
A ‘skeleton’ frame measuring 30m high and spanning 96m, swathed in 20,000m2 of crystal white tensile fabric made by Verseidag, the arena resembles a magnificent, gigantic ice cube.
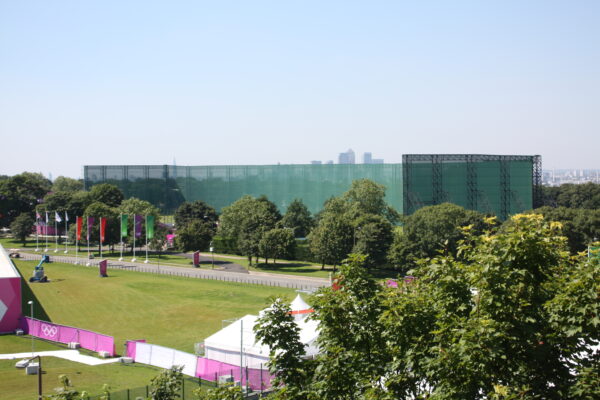
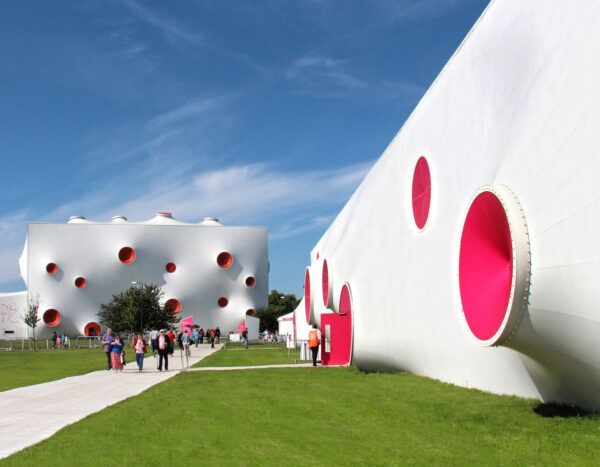
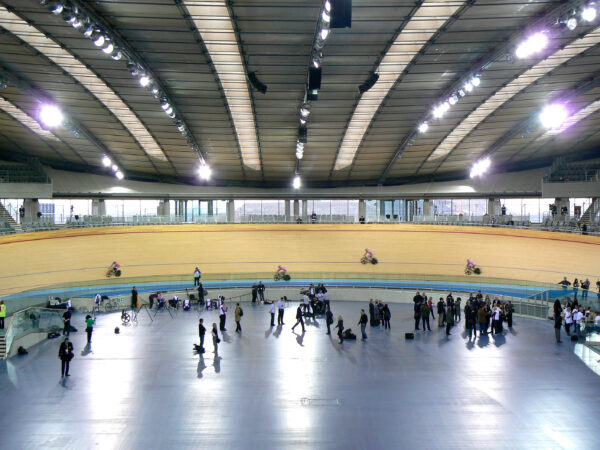
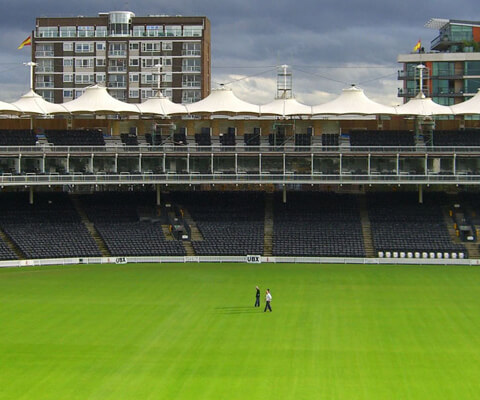
We were briefed by Capita Symonds, the appointed representatives of Marylebone Cricket Club, to remove, redesign, manufacture and install the new tensile fabric roof over the Mound Stand, a monumental task that would not simply replace the old canopy but provide significant structural improvements through the use of more advanced materials and up-to-date design detailing. As such the replacement canopy would be expected to last significantly longer than the old one
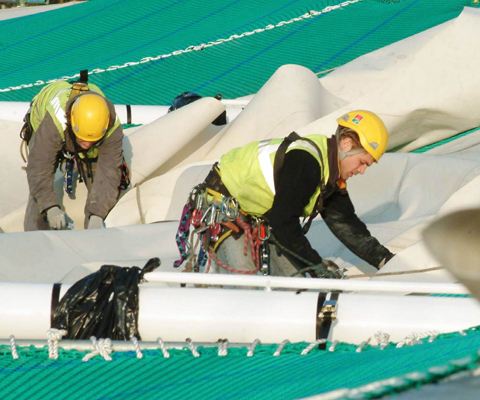

Base Structures were able to provide the client with a methodology that ensured we would meet the tight deadlines, budgets and planning restrictions. This was made possible through the accurate surveying of the existing structure to ensure the replication of the iconic shape, and through the use of innovative access methods. It was essential that the project was undertaken and completed in one closed season so that our works did not interfere with or delay scheduled cricket matches.
The entire project was successfully completed ahead of schedule and below budget, no easy task considering the scale and complexity of the project. The replacement canopy not only restored the stand to its former glory but also improved the aesthetics and expected life span of the structure. Marylebone Cricket Club were extremely happy with the refurbishment and continue to use Base Structures for regular maintenance of this most iconic of structures.
