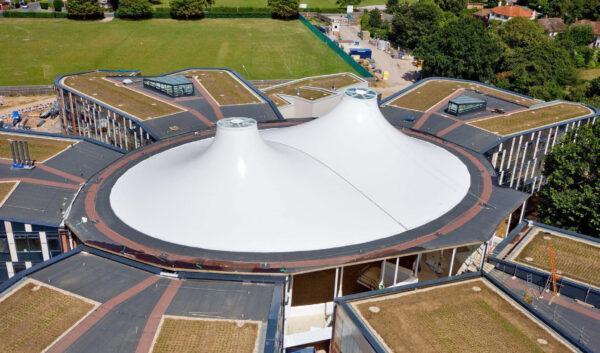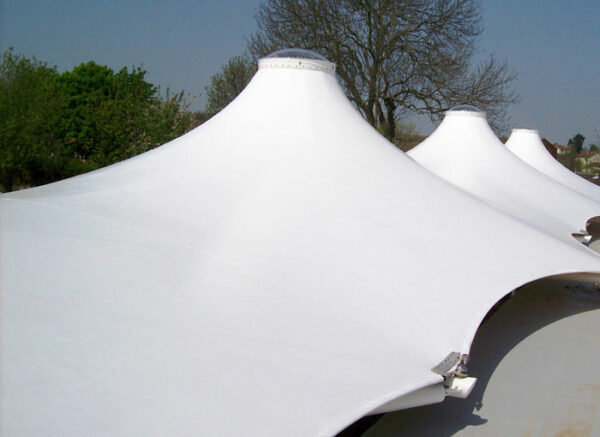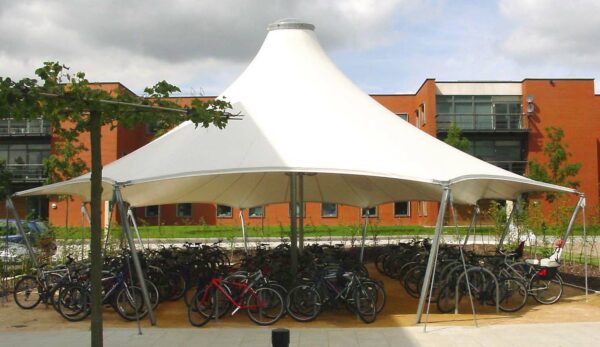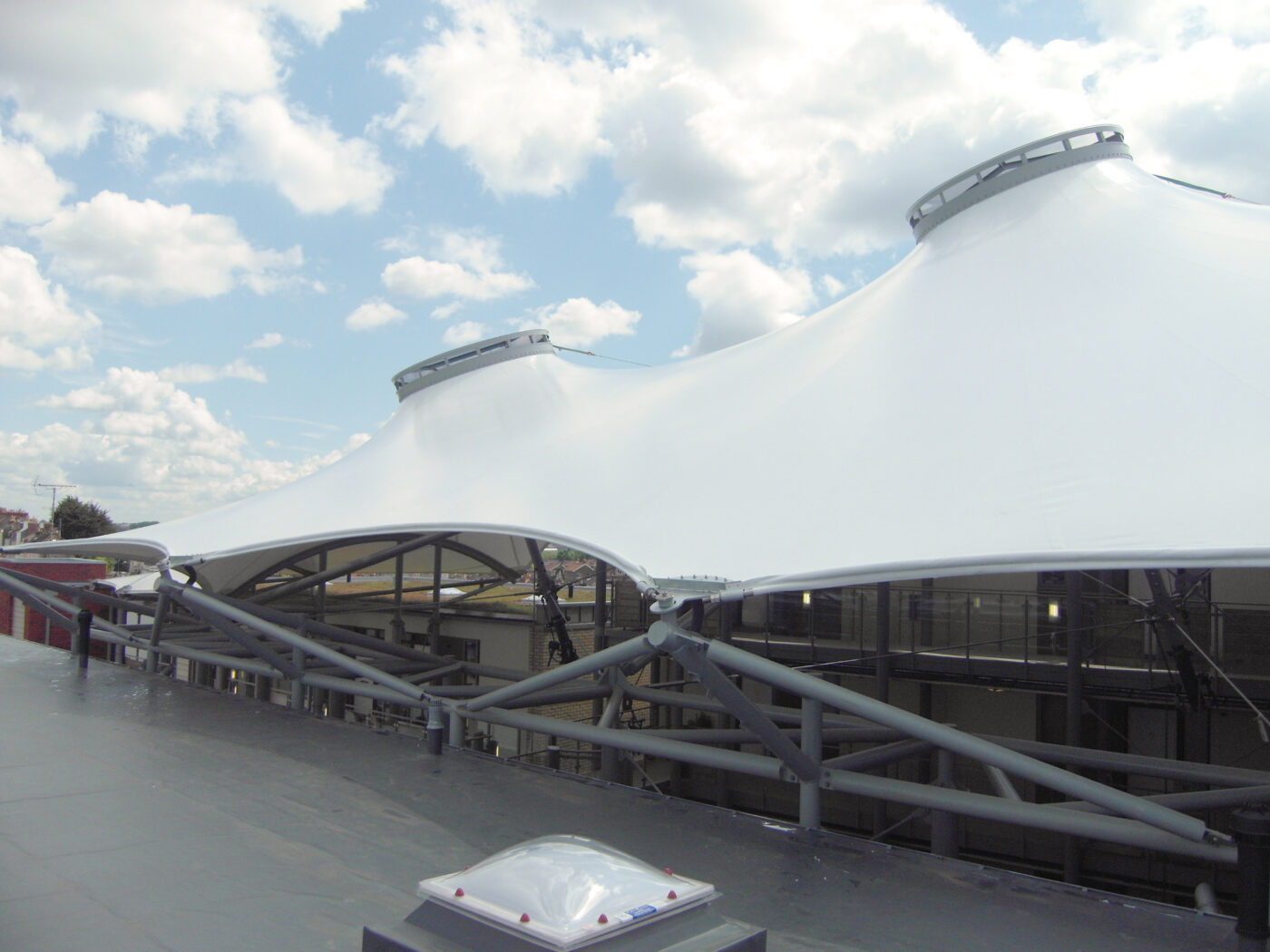
Bristol is a city in the midst of regeneration, its architectural footprint rampantly swelling alongside its population. The commercial Dovercourt development of prestigious flats in the centre of the city had to really pull out the stops to make its mark.
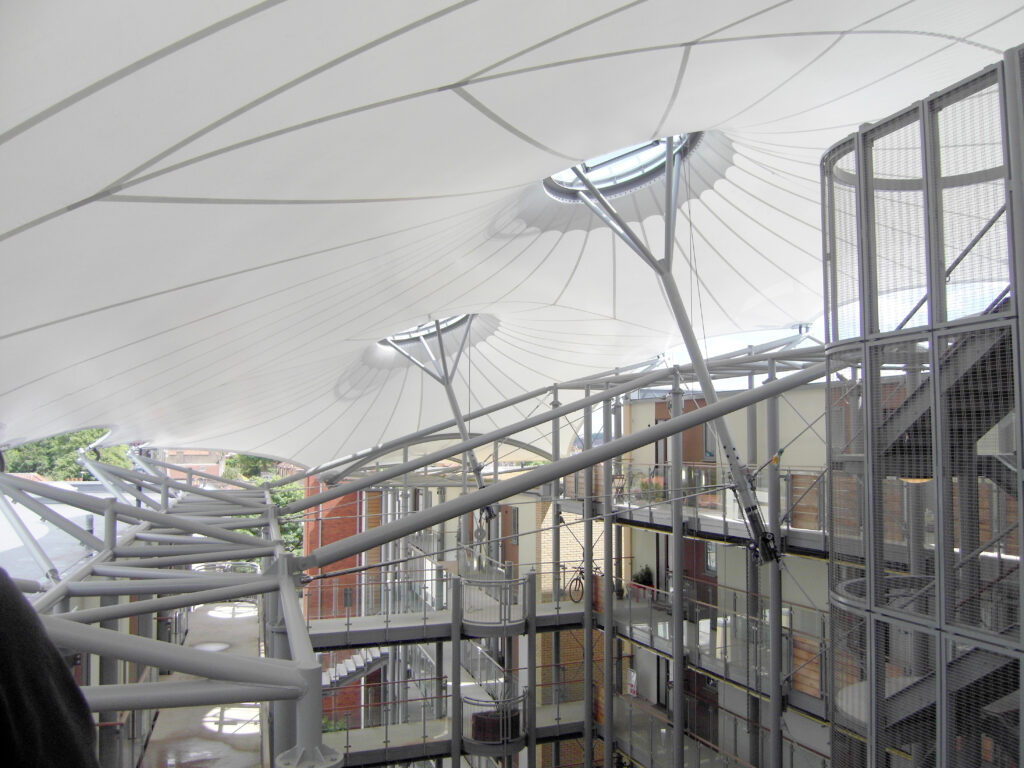
We delivered a phased programme of works. Initially, two tensile fabric barrel vault structures were erected to provide coverage over the show flat. They delivered impact and crucial wow factor during the early marketing when first impressions really count.
It was nearly eight months before the entire site was literally transformed as the phase two canopy was installed. The earlier structures almost paled in comparison. Two of the main supporting head rings float via a suspended ‘flying’ mast system, with the canopy tensioned and constrained at the perimeter by a series of cables and membrane plates. A rainwater catchment system ensures residents remain dry in the courtyard below, even in the most inclement weather.
Covering an area approximately 45m x 20m, this magnificent, single-piece triple cone membrane has scale, complexity and ingenuity.
