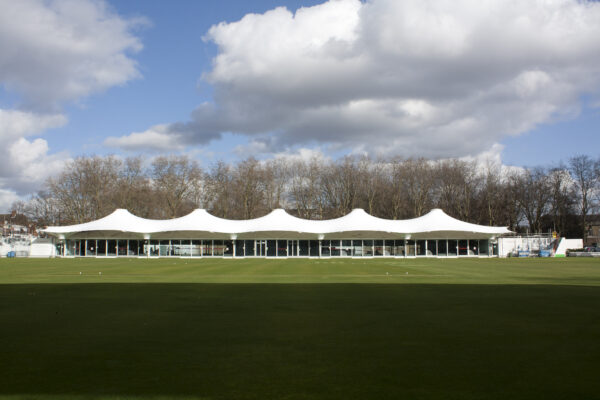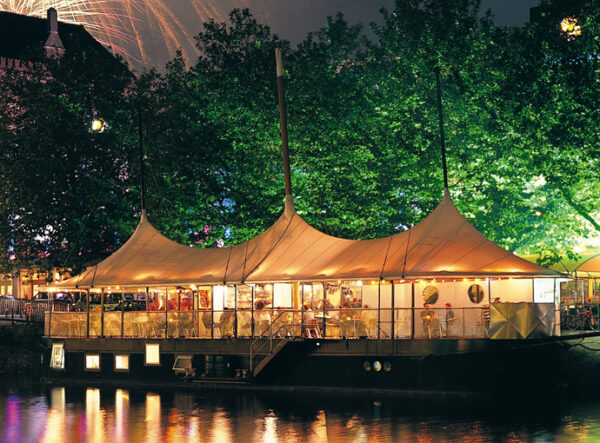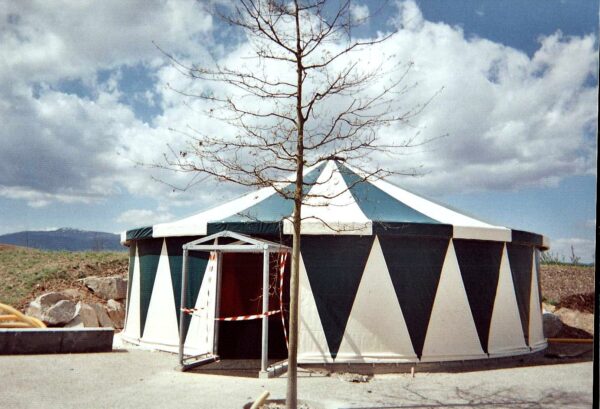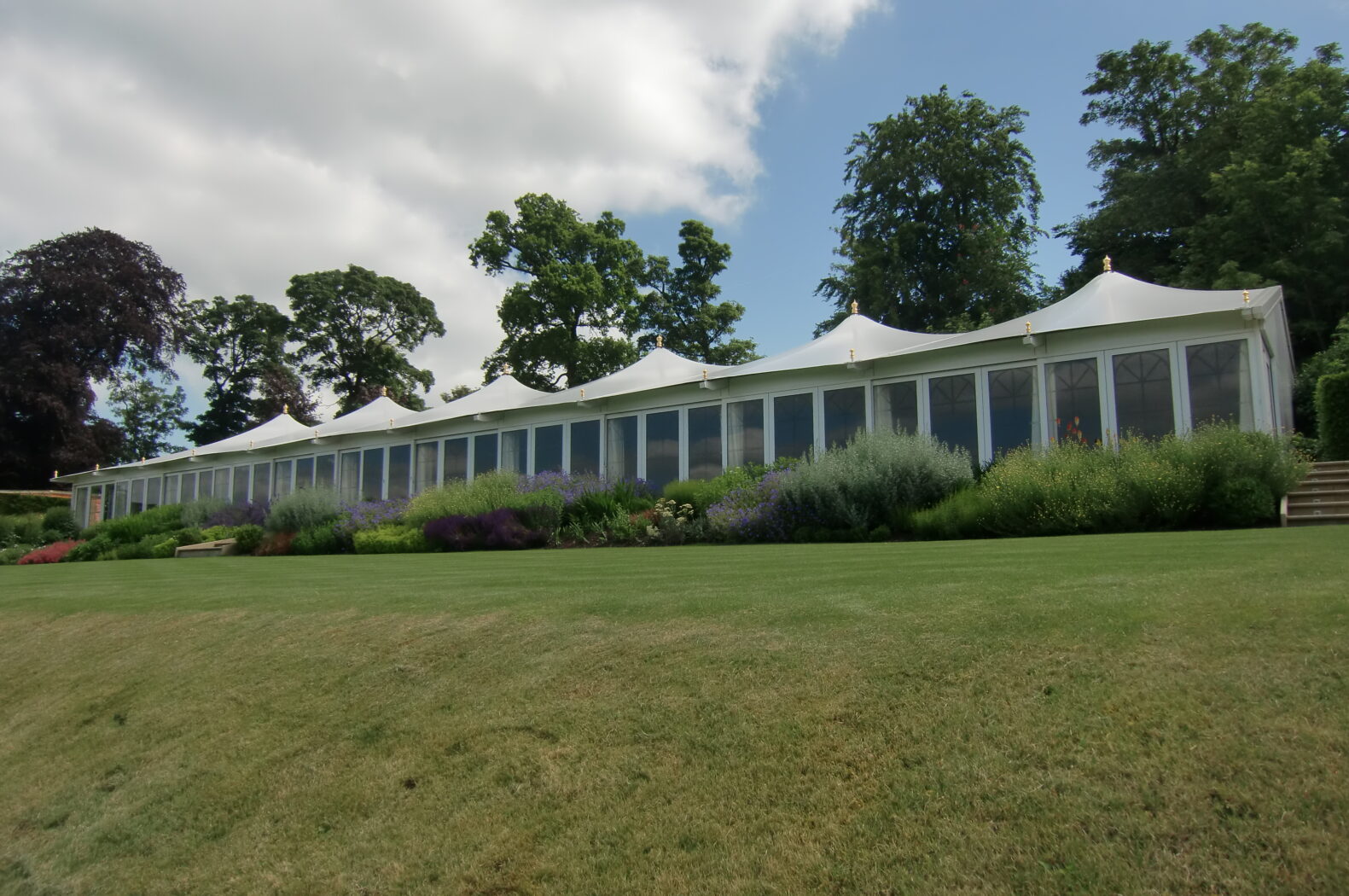
A re-mountable pavilion was required for events in the garden of an English manor house that could be erected and dismantled when needed. Base were approached to create a custom built, fully engineered, re-mountable tensile fabric pavilion of the highest quality to replace an existing marquee.
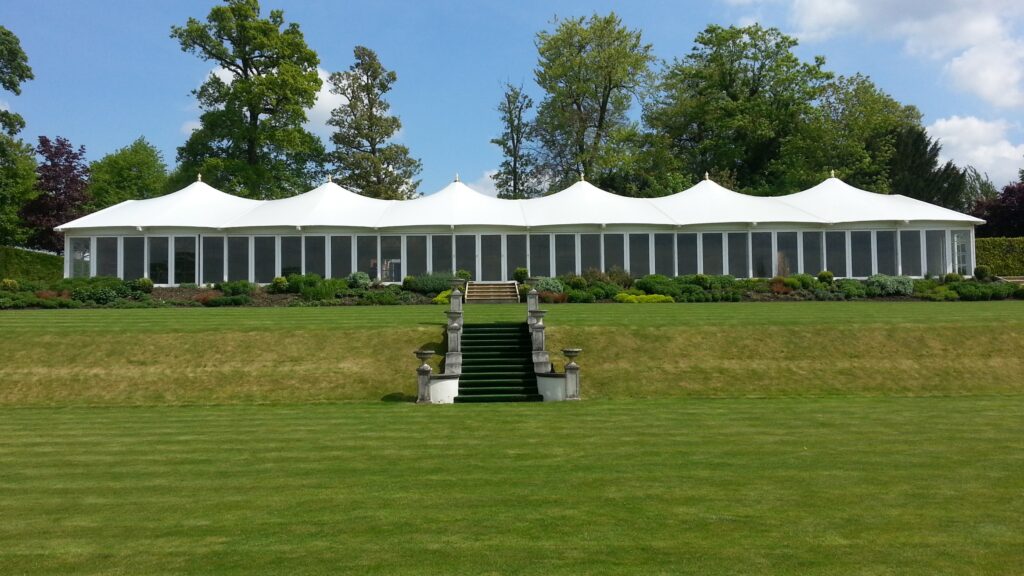
Rectangular in plan sitting on a paved base, the temporary pavilion measures 36m long by 14m wide and over 5m high with an undulating fabric roof consisting of six conic forms, each topped with a golden finial.
The front wall of the pavilion is entirely made up of sliding glazed doors to offer perfect views of the garden and the landscape beyond from anywhere inside the pavilion, not to mention flooding the interior with light.
